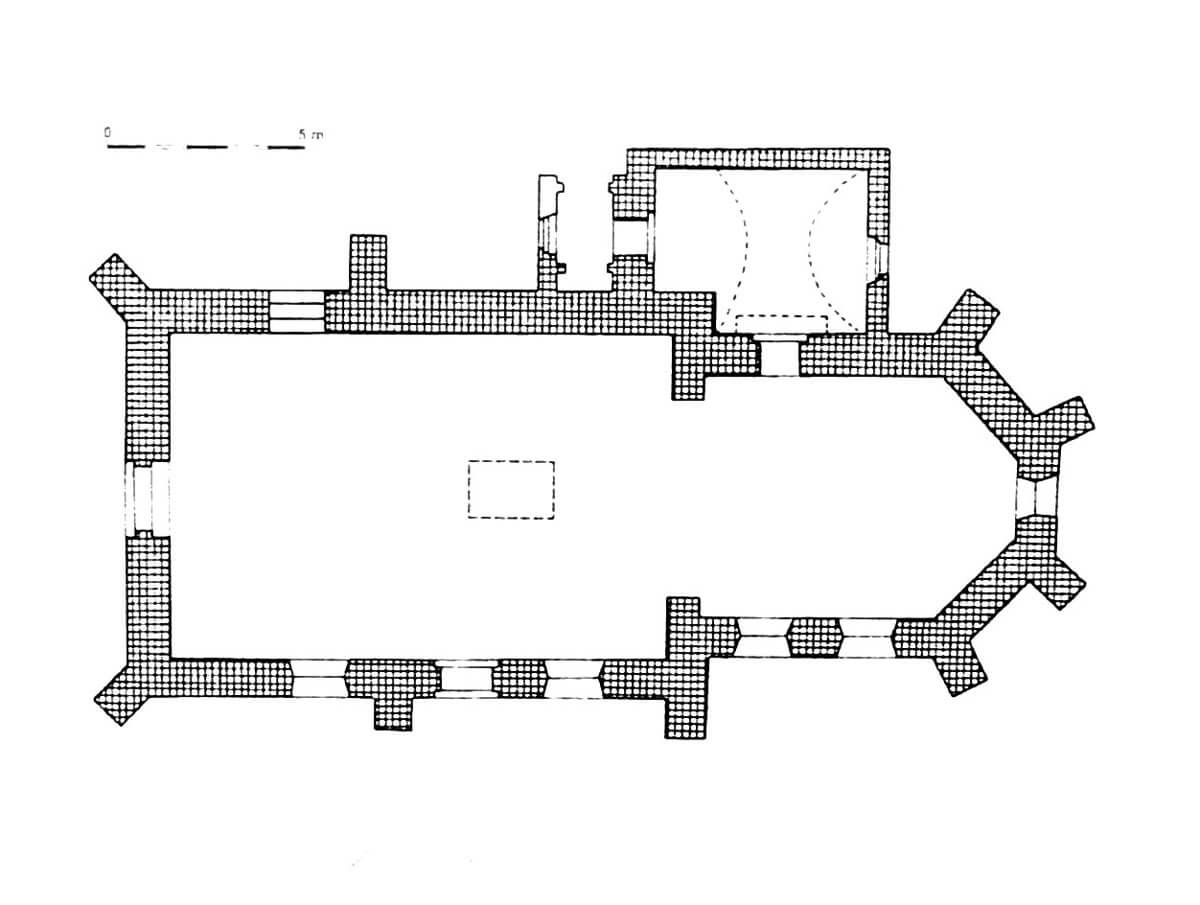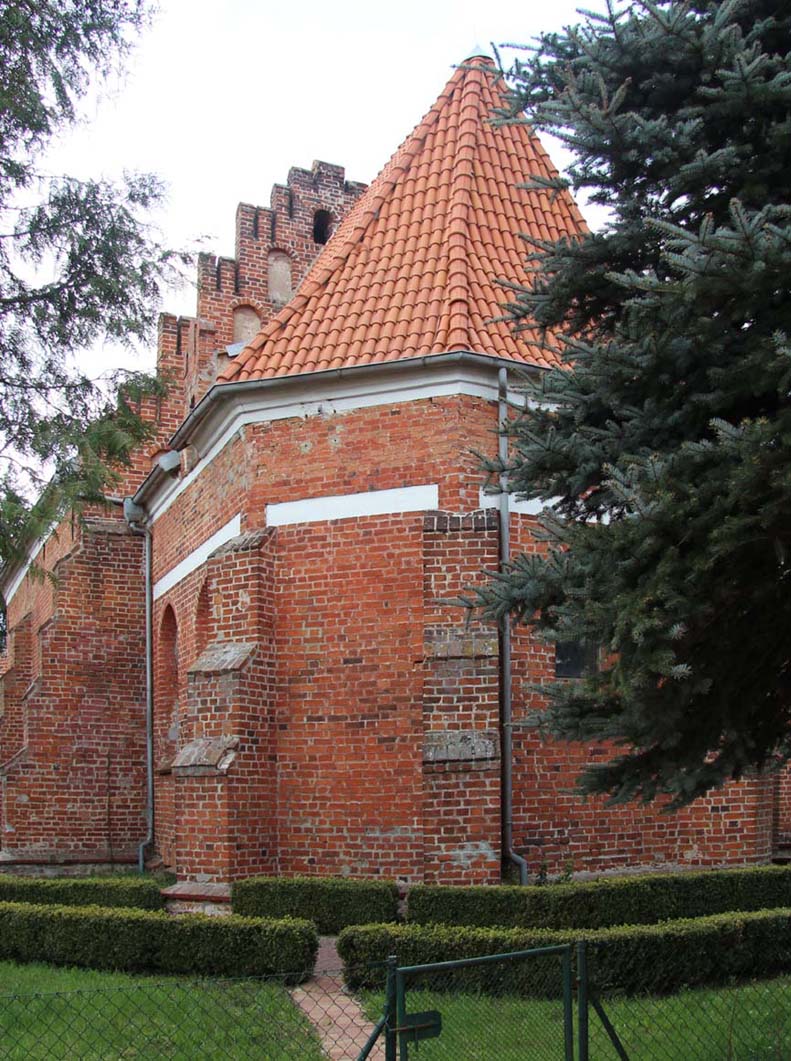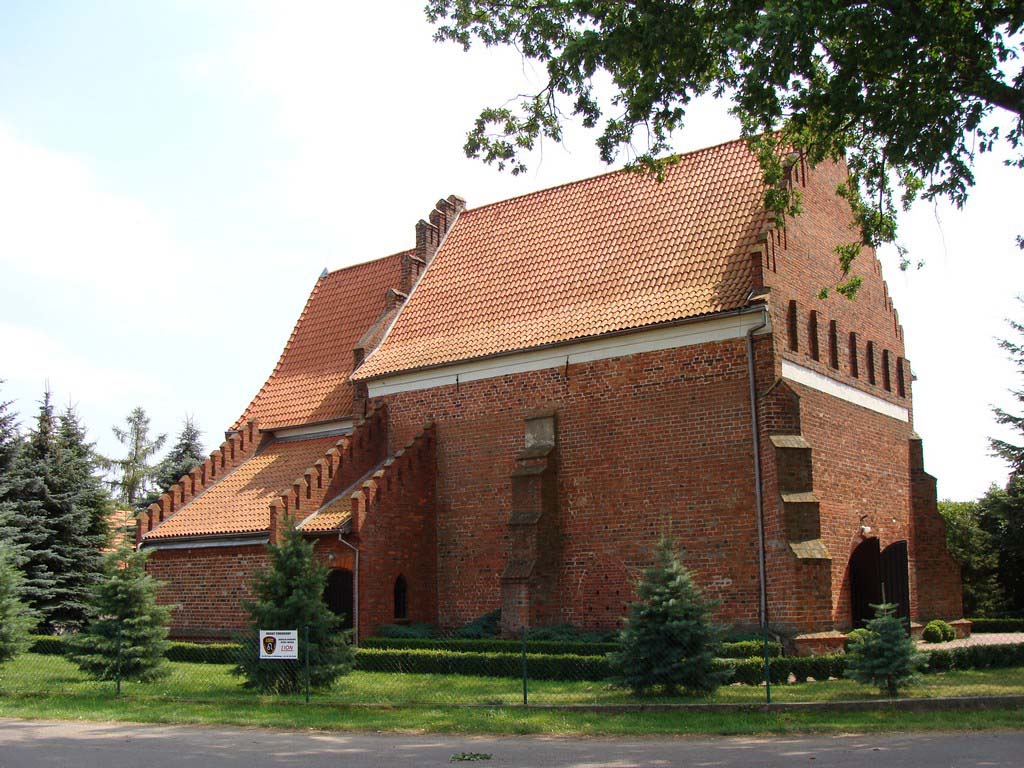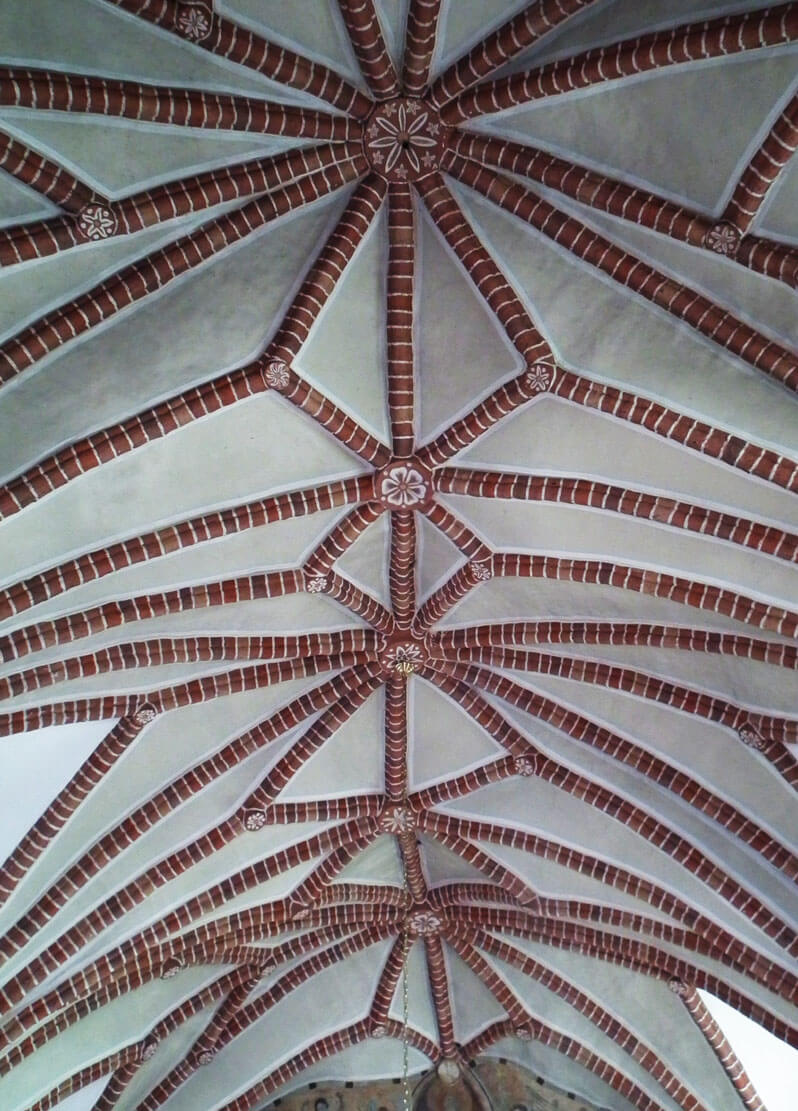History
The privately owned village was first recorded in documents in 1278. Initially, it did not create its own parish, being subject to the building in Przewóz. Only before 1463, the Gothic church of St. Barbara was built, founded by the Borek family from Gryżyna. Probably originally it was an unvoulted, small building consisting only of the later chancel and sacristy. After a few or several years, the nave was added, and in the first half of the 16th century the church was rebuilt and enlarged by the Ostrorog Lwowscy family (gables, stellar vaults). At the end of the 16th century, it was handed over to the Lutherans. It returned to the Catholics in 1622.
Architecture
The church was built of bricks in a Flemish bond, on a stone foundation, as an aisleless structure on a rectangular plan, three-bay, with an interior width of 8.1 meters. On the eastern side there was built a two-bay chancel, narrower than the nave because about 6 meters wide, closed with three sides, and from the north a sacristy was attached to it.
The nave was reinforced with stepped buttresses and covered with a gable roof, closed with gables: with pinnacles from the west and whitewashed panels from the east. The chancel was covered with a five-pitched roof with a ridge entering the eastern gable of the nave. In the southern facade of the nave there were pointed windows and a portal, separated by stepped buttresses, while the northern side of the nave, in accordance with the medieval building tradition, was not pierced with any windows. In the upper parts of the facade, a plastered frieze was led, and above the crowning cornice.
Inside the nave was separated from the chancel by a low ogival chancel arch. Both rooms, initially covered with wooden flat ceilings or an open roof truss, in the first half of the 16th century were covered with stellar vaults with cylindrical ribs and flat bosses (after raising the perimeter walls, which had to be built to accommodate beautiful though heavy vaults). Interestingly, the three-bay division of the vault overlapped with the original two-bay division of the walls.
Current state
Today, the church has a Gothic spatial layout and a body with a preserved nave, chancel and sacristy, without major early modern distortions. Only from the west, a small vestibule was added to the sacristy, and the gables had to be partially reconstructed. Inside, there are original stellar vaults from the first half of the 16th century.
bibliography:
Katalog Zabytków Sztuki w Polsce, t. V, województwo poznańskie, red. Ruszczyńska.T, Sławska A., Warszawa 1961.
Kowalski Z., Gotyk wielkopolski. Architektura sakralna XIII-XVI wieku, Poznań 2010.
Maluśkiewicz P., Gotyckie kościoły w Wielkopolsce, Poznań 2008.
Tomala J., Murowana architektura romańska i gotycka w Wielkopolsce, tom 1, architektura sakralna, Kalisz 2007.




