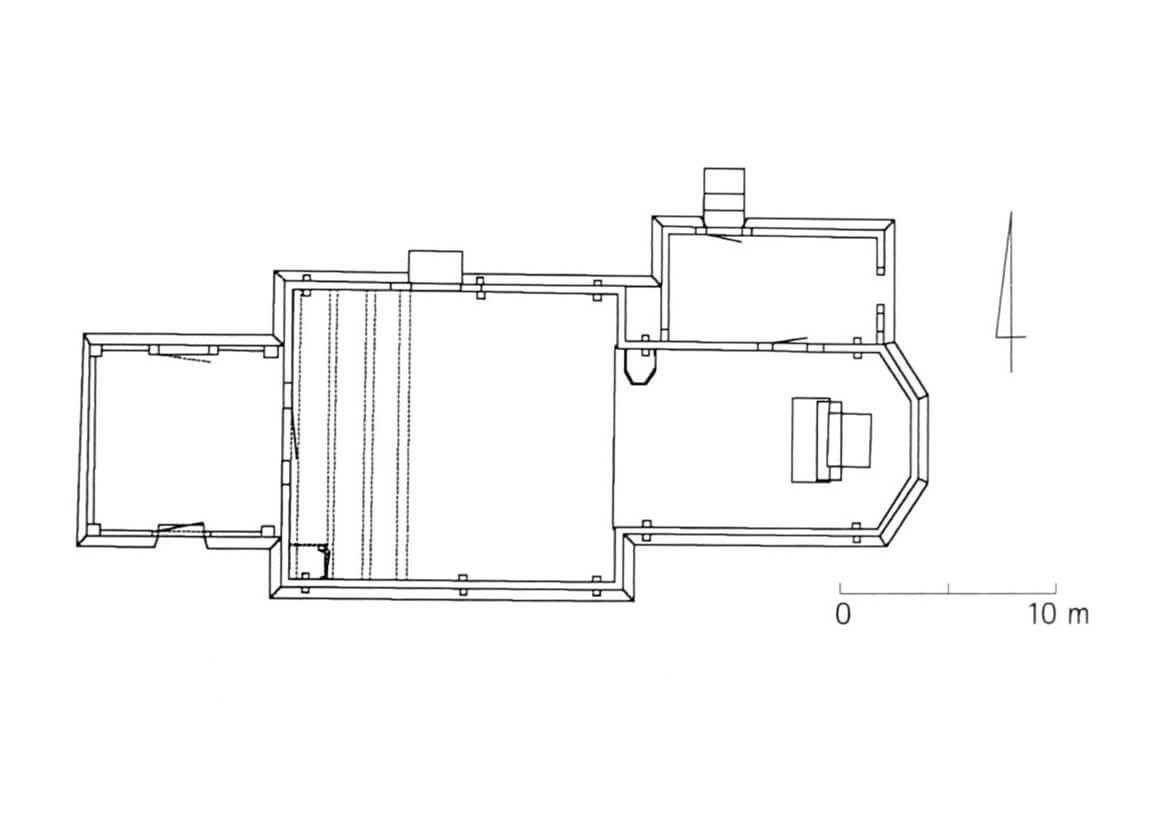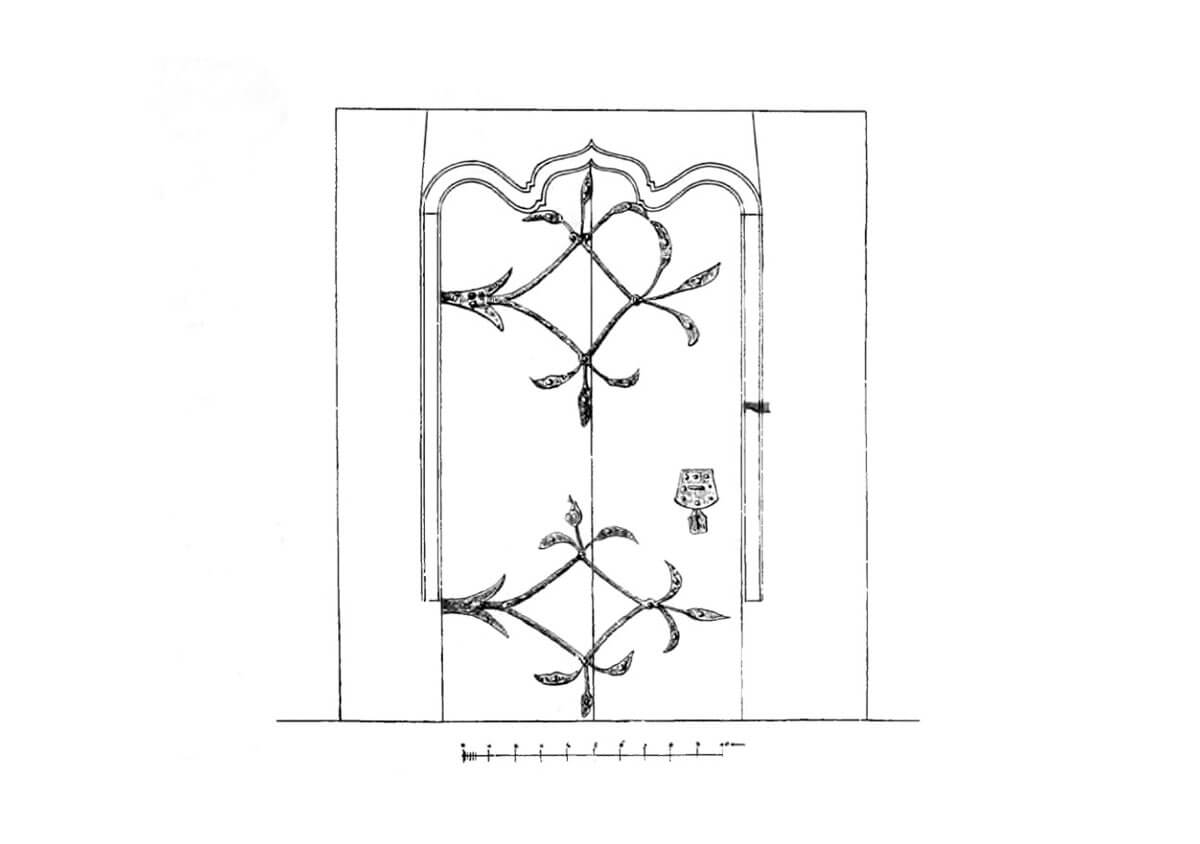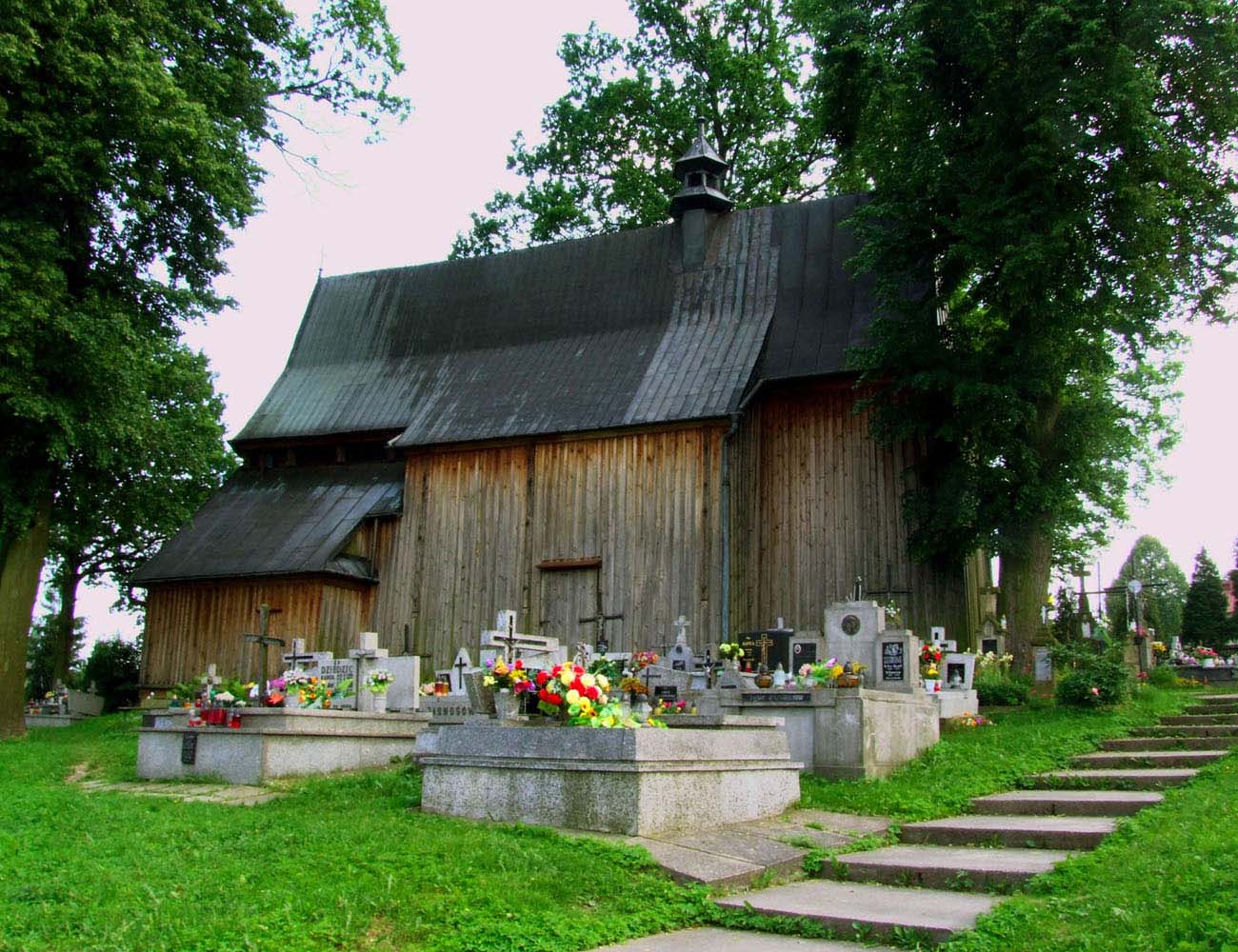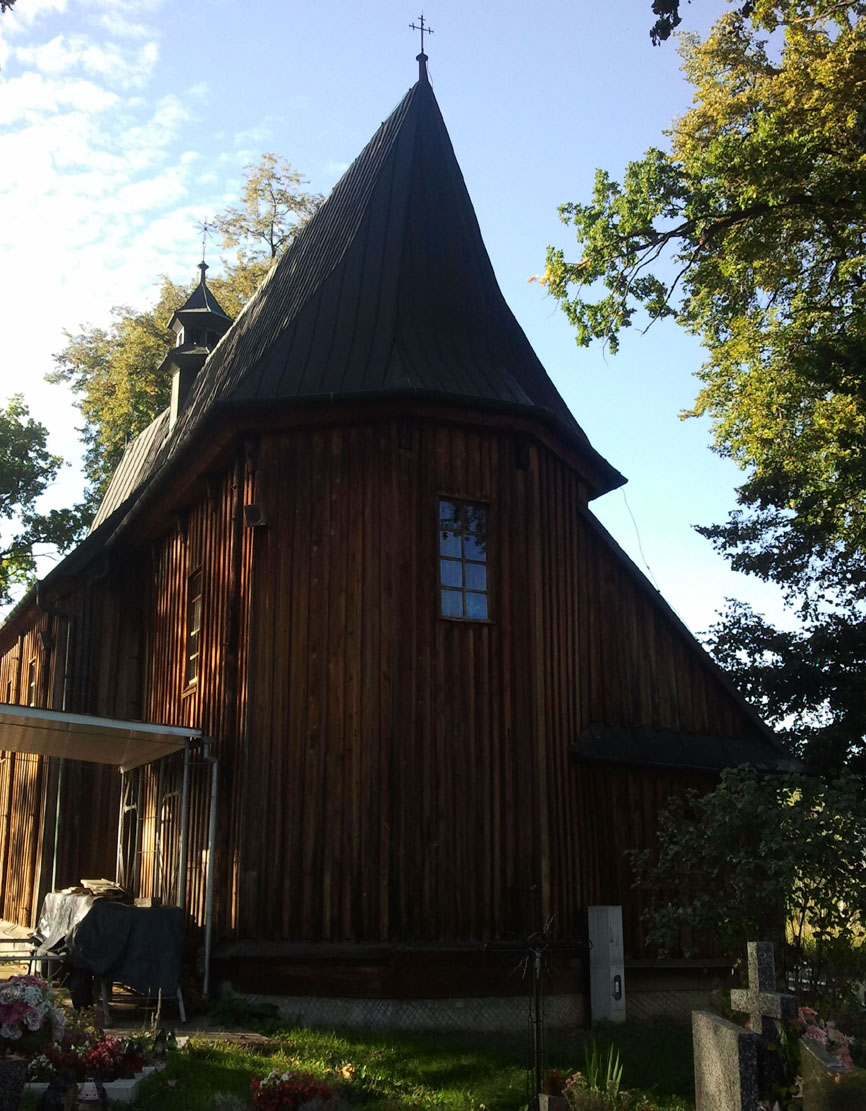History
The church of the Visitation of the Blessed Virgin Mary in Iwkowa was erected at the end of the 15th century, on the site of an older, 14th-century church (the first mention of the village belonging to the royal property appeared in a document from 1334). Church was first recorded in written sources in 1596. In 1619, it was enlarged by a low tower, and its interior was then decorated with Baroque polychromes. Subsequent renovations were carried out in the nineteenth century and in 1905, when the foundation, floor, cornice around the nave and vertical wall reinforcements were made.
Architecture
The church was built as a structure orientated towards the cardinal sides of the world, erected in a log technique, i.e. without the use of nails, with logs connected at the corners with catches. It was created of a rectangular, square-like nave, a narrower, elongated, three-side ended chancel on the eastern side and a low tower of a pole structure added to the west. On the north side of the chancel, there was a small sacristy built. The church had a Gothic body covered with a high, steep roof.
The entrance to the nave led through two portals topped with trefoil arches. The windows were rectangular and with a flattened ogee arch (northern in the chancel). The nave and the chancel were separated by a pointed, moulded arcade, set on corbels, from which the north one had a fish-tail projection. The walls were covered with late Gothic polychromes at the end of the Middle Ages.
Inside the church, flat ceilings with “chests” were used, and the upper parts of the chancel walls were connected to the roof structure with catches. In the medieval Małopolska churches, the spacing of individual logs of truss was adapted to the width of the chancel, and bottom beams of the truss were supported in the chancel on the last frame of wall. In this situation, the lateral, wider parts of the nave did not support the truss, so two structural operations were carried out: extending the upper parts of the chancel walls to the nave, up to the west wall of the church and the lowering height of the side walls of the nave. In this way, on the beams of the chancel walls extended on the nave, the truss was supported above the nave, and over its side walls was a suitable slope, enabling covering of the wider parts with extended gable roof or separate mono-pitched roof. Inside the church, the lateral, wider than the chancel parts of the nave gave the impression as if they were covered with a lowered ceiling (looking like a suspended chest).
Current state
The church retains its Gothic shape with a high, steep roof, common also to the low tower. Two original entrance portals to the nave and the chancel arcade have survived. The most valuable monuments of preserved medieval church equipment are: a crucifix and the figures of Our Lady and John the Evangelist from the 15th century. Fragments of the late Gothic figural polychrome have also survived to our times. In the window of the chancel there was a stained glass from the first half of the 15th century, but it was moved to the Diocesan Museum in Tarnów, and a copy was placed in its place.
bibliography:
Architektura gotycka w Polsce, red. M.Arszyński, T.Mroczko, Warszawa 1995.
Cisowski B., Duda M., Szlak architektury drewnianej. Małopolska, Kraków 2005.
Krasnowolski B., Leksykon zabytków architektury Małopolski, Warszawa 2013.




