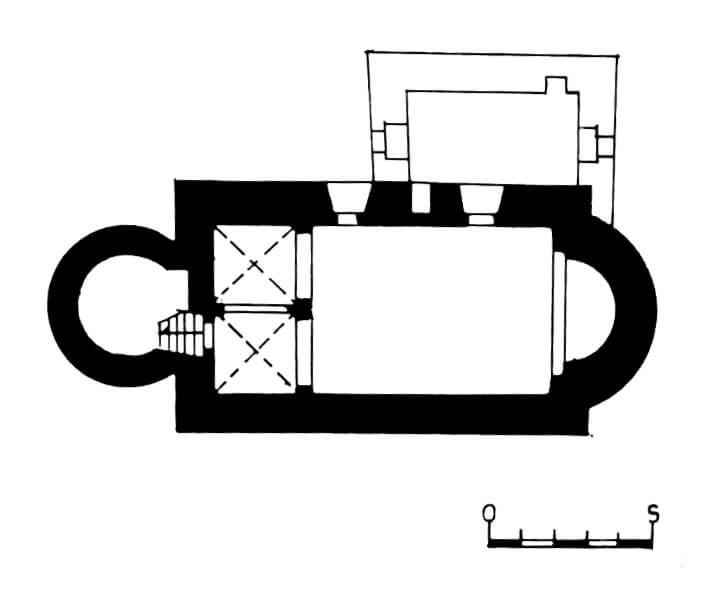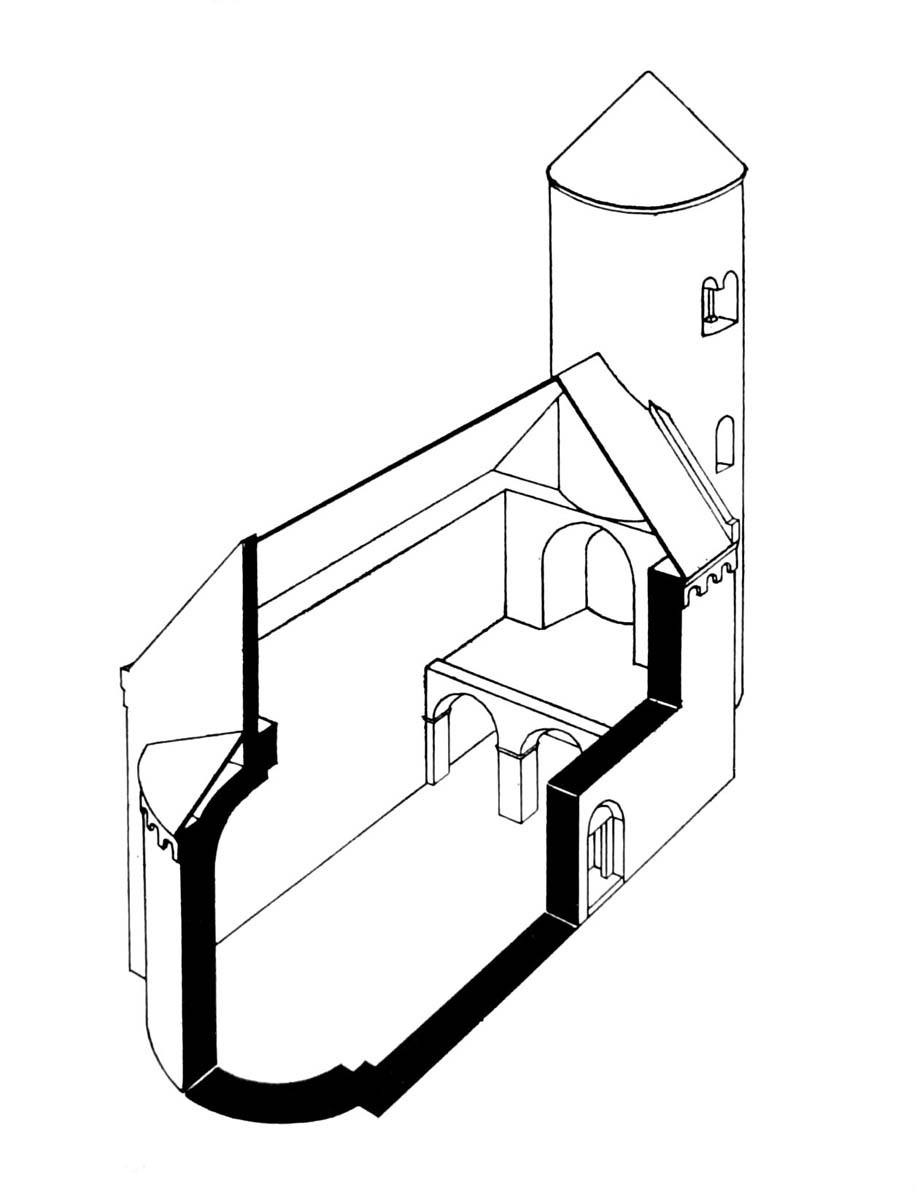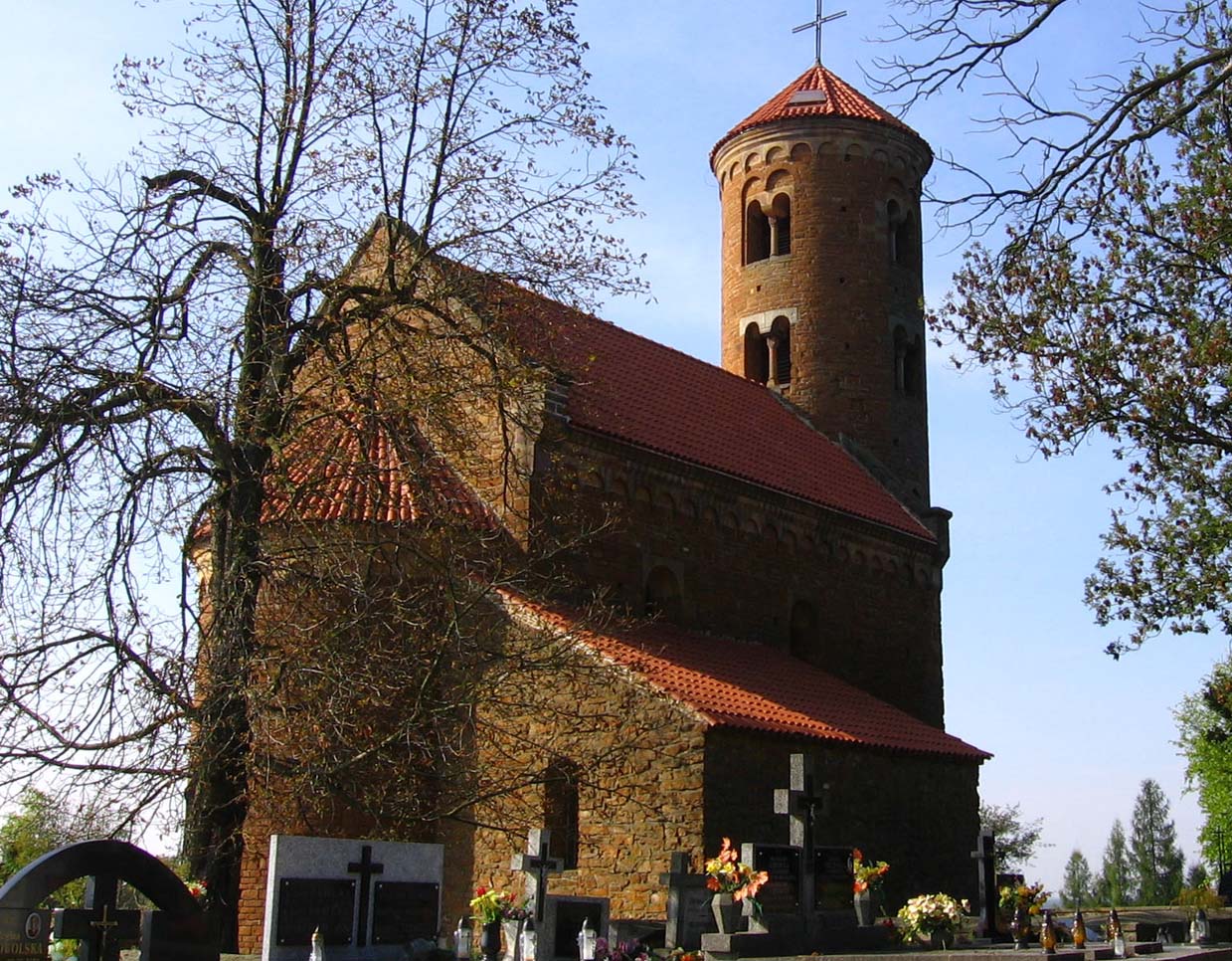History
The church was erected at the turn of the 11th and 12th centuries, probably from the foundation of Prince Władysław Herman or Bolesław III Wrymouth. According to the tradition, St. Giles was to listen to the requests of Bolesław and contributed to the birth of the long awaited heir of the ruler. The church was first recorded in 1145, in the documents of the granting of the church of St. Giles by Bolesław III Wrymouth to the monastery in Trzemeszno (along with two villages, inns and income from transport across the Pilica River), although this deed of grant was in fact a forgery created by monks in the 13th century, probably based on older notes.
The church was erected in an important place, at the river crossing on the route connecting Masovia and Lesser Poland regions. It served a parish functions for the local settlement until 1520. It was than, that the church of St. Michael was built in the center of the town, and the Romanesque temple fell into disrepair over time. Church surveys from 1610 and 1712 indicated that it was still in periodic use at that time.
In the early modern period, the state of the church of St. Giles was systematically deteriorating, especially after it was designated a warehouse by the Prussian authorities in 1793. In the mid-nineteenth century, the building was already abandoned, and at the end of that century it was in ruin. The renovation of 1912 was lost by the destructions caused by the military activities of the First World War. The reconstruction was carried out in the years 1936-1937 according to the design of Wilhelm Henneberg.
Architecture
The church was built of ashlar of red sandstone of not too large, varying sizes, with larger blocks to reinforce the corners, and of lighter, softer, more workable sandstone used to architectural details. It was situated on a slight slope of the terrain, right next to the steep southern edge of the plateau above the Pilica valley. It used to be surrounded by a cemetery.
The church originally consisted of a rectangular nave with interior dimensions of 5.2 x 10.2 meters, ended from the east with a shallow, semicircular apse with a radius of 1.8 meters, and a cylindrical tower 3.7 meters in diameter, located on the axis on the west side. The elevations were divided only by small, semicircular windows and a portal with straight jambs and a smooth tympanum on the north side. There was an arcaded frieze in the crown of the nave and apse walls.
Inside, the western part of the nave was occupied by a gallery, supported by two arcades based on a central pillar and pilasters on the walls. There was access to a spiral stone staircase inside the tower, which only reached the level of the floor of the gallery. A characteristic feature was that the interior of the tower was connected to the gallery not by a narrow passage, but it opened with a wide and high arcade. The matroneum was spanned by two bays of the groin vault, while the floor was made of ceramic tiles measuring 12 x 12 cm, covered with relief decorations.
Current state
The church retained the Romanesque perimeter walls and actually spatial arrangement of the interior, but its body underwent early modern transformations, especially during the reconstruction of Henneberg, who introduced many elements earlier not present in the architecture of the church. The tower was originally one storey lower, a sacristy was added on the north side, and the apse and the south wall of the nave had to be rebuilt after the destruction during the First World War, while the window was omitted in the reconstructed apse. The effect of modern works is the reconstructed arcaded frieze, windows, gallery and floor, recreated on the basis of relics found in the interwar period. The original floor tiles are in the lapidarium located in the sacristy, next to other original details, such as the shaft of the column or the arcades of the frieze.
bibliography:
Jarzewicz J., Kościoły romańskie w Polsce, Kraków 2014.
Lechowicz Z., Olędzki M., Dawne dzieje Inowłodza, Łódź 2004.
Morawiński J., Kościół romański św. Idziego w Inowłodzu, Warszawa 1938.
Tomaszewski A., Romańskie kościoły z emporami zachodnimi na obszarze Polski, Czech i Węgier, Wrocław 1974.
Świechowski Z., Architektura romańska w Polsce, Warszawa 2000.
Świechowski Z., Sztuka romańska w Polsce, Warszawa 1990.







