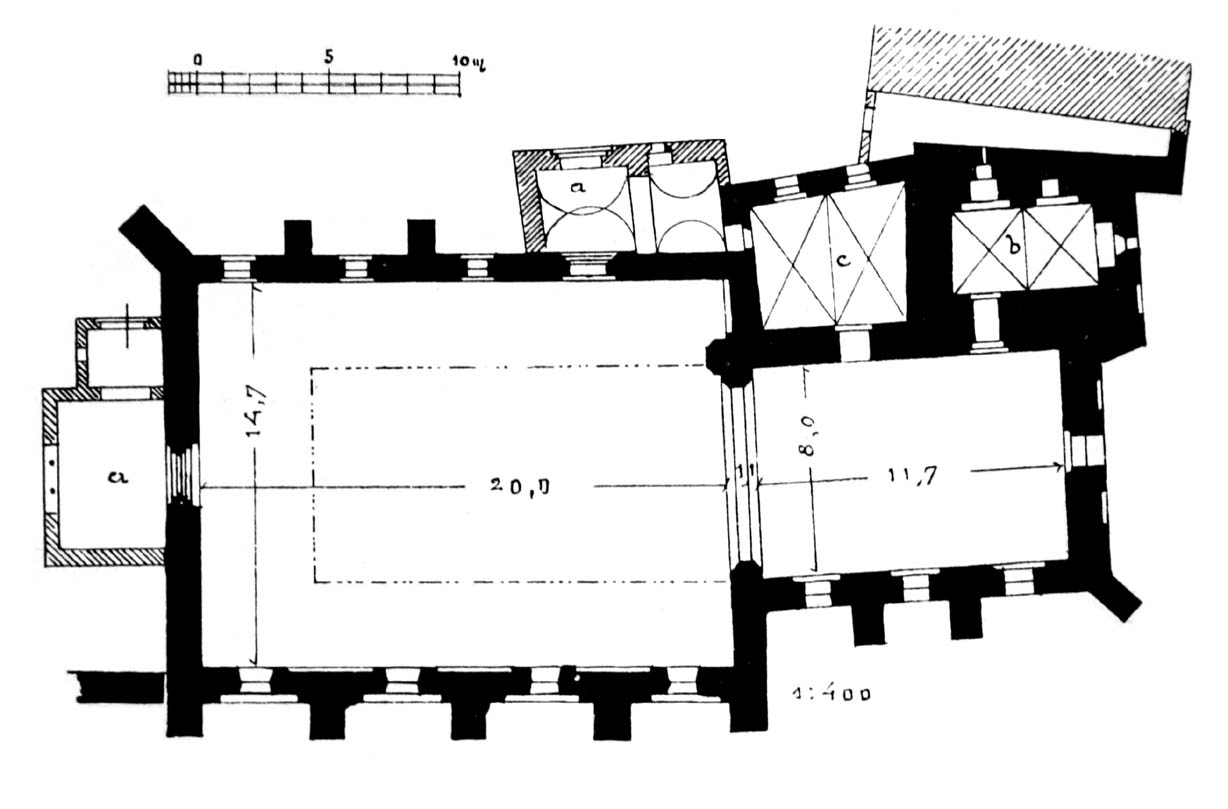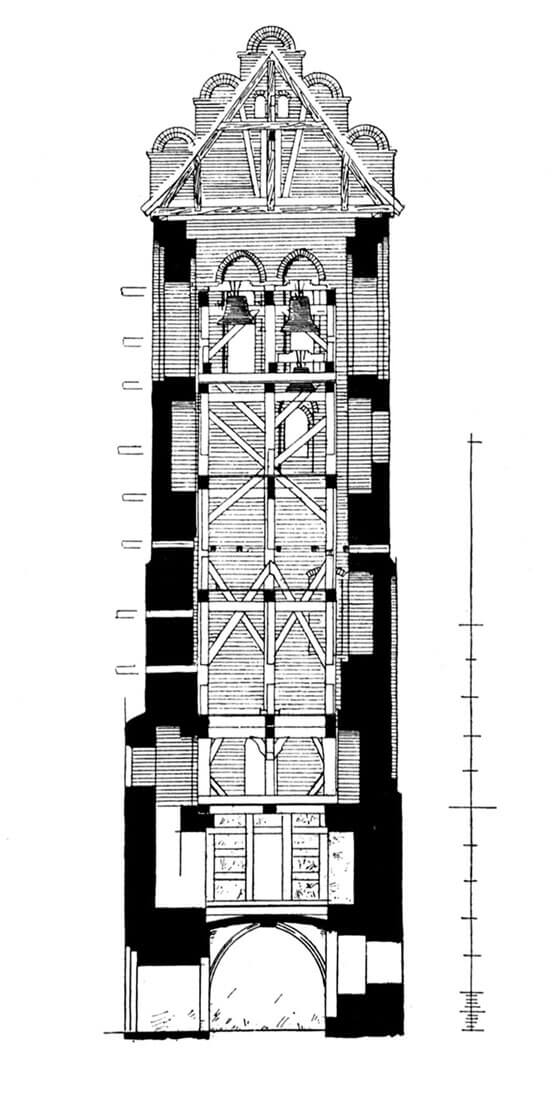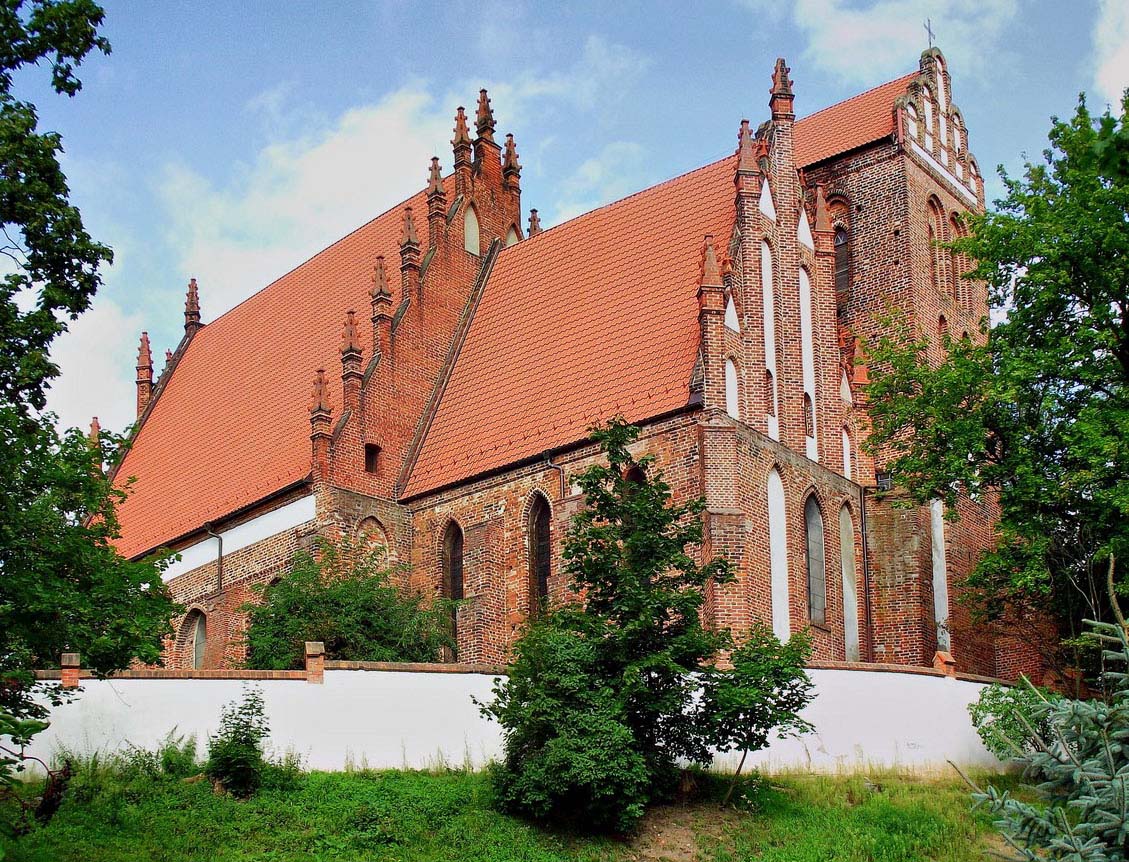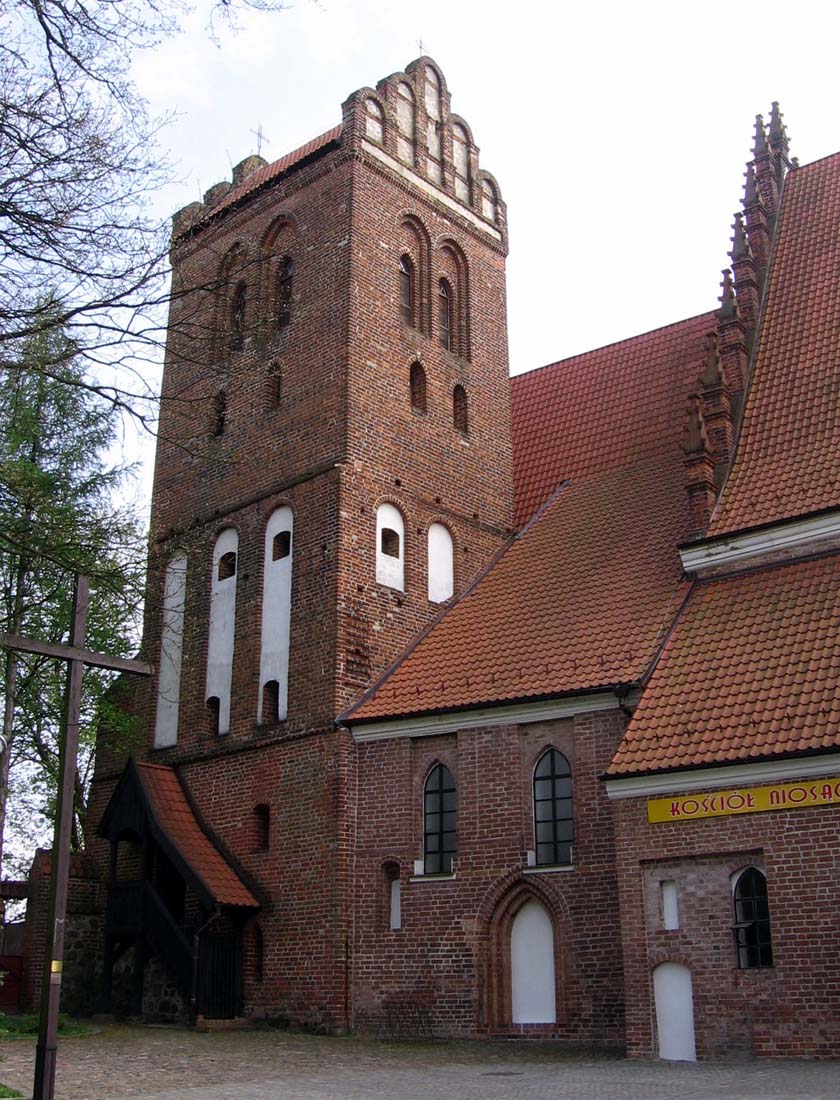History
The town of Iława (Eylau) was founded in 1305 by the Teutonic Knights commander of Dzierzgoń, Sieghard von Schwarzburg. As early as 1317, the commander Luther von Braunschweig renewed and enlarged the town privilege, although the salary of the local parish was not recorded. The construction of the church probably began around 1320, and four years later the local priest named Andras was mentioned for the first time in documents.
Construction work on the church began with the chancel and the tower, and then around the end of the first half of the fourteenth century, the perimeter walls of the nave were erected, perhaps originally planned with aisles (which would be indicated by the large width and northern half-pillar at the chancel arcade). The nave was built in two phases, starting from the southern part and ending with the northern part in the second half of the fourteenth century. At that time, the tower was completed, raised by two upper storeys.
Originally, the church functioned under the dedication of St. Nicholas and served as the main parish church in the Iława town. Although the parish was under the patronage of the Teutonic Knights, the actual care of the church was exercised by the local townspeople.
In 1550, the church tower was rebuilt in the Renaissance style, in 1624 a porch was added on the north side, and in the years 1642-1643 the roofs were repaired. In the following centuries, the church was renovated and rebuilt several times, especially after the fires of 1706 and 1753, at the end of the 19th century and in 1900.
Architecture
The church was built of bricks on a plinth made of granite stones, in the south-east corner of the fortified town, so that the the nave from the south, and the chancel and tower from the east were an extension of the curtains. The church was situated on the elevation of the terrain, the slopes of which fell to the south towards the lake. The water reservoir also surrounded the town from the west, and on the northern side of Iława it joined the Iławka River.
The church obtained an orientated form, consisting of an aisleless nave on a rectangular plan with dimensions of 14.7 x 20 meters, and a narrower and lower chancel, 8 x 11.7 meters, also on a rectangular plan, slightly asymmetrical with a slight inclination towards the north. In addition, a four-sided tower with a height of about 27 meters and dimensions of the base 3.2 x 5.5 meters was added to the chancel on the north side, adjacent to the west with the two-bay sacristy. This rare location of the tower may have been due to the proximity of the defensive walls and the original guard and defense function of the tower, which, of course, also functioned as a belfry. The need to adapt the church to the course of the defensive walls probably also influenced the irregularities in the layout of the nave and the chancel (straight southern elevation of the nave, deviating from the presbytery axis).
The nave and chancel of the building were supported by buttresses, and their walls were divided with slender windows with pointed heads. The walls of the nave were decorated with a band frieze under the eaves and covered with a gable roof based on triangular gables. There was no plastered frieze on the facades of the chancel, but apart from high windows, they were separated by pointed blendes. In addition, from the east, the chancel was closed by a magnificent gable, divided in four axes by pilaster strips turning into pinnacles, between which plastered blendes were created. The façades of the tower were also decorated with plastered recesses, panels and windows of various sizes.
Two Gothic, moulded ogival portals led to the interior of the church: the western one on the axis of the nave and the northern one. The interior of the chancel was probably covered with a vault, also two slightly trapezoidal bays of the cross-rib vault were spread over the sacristy, and in the ground floor of the tower two square bays of the cross-rib vault. Originally, the stairs in the northern wall of the chancel led to the first floor of the tower. All seven floors above the ground floor were separated by timber ceilings, with a wide internal offset above the second floor, on which the wooden structure of the belfry rested, rising freely in the tower to a height of 14.5 meters, without any connection to the walls. Thanks to this construction, often found in Prussian churches, the vibrations during the tolling of bells were transferred to the lower, thick walls of the tower.
Current state
The church in Iława is an example of a fairly well-preserved Gothic parish church with the original spatial layout distorted only by the early modern western porch and the northern vestibule at the nave and sacristy. The gables of the nave were rebuilt and renovated, the gables of the tower were modernized during the Renaissance, and a new external entrance with added stairs was pierced to the first floor of the tower. The chancel windows originally were lower. There are no Gothic vaults in the interior, except for those in the sacristy and the ground floor of the tower. Unfortunately, the high artistic values of the buildings lost a bit after carrying out a poorly professional renovation at the beginning of the 20th century.
bibliography:
Herrmann H., Mittelalterliche Architektur im Preussenland, Petersberg 2007.
Niesiobędzki, W., Zamki, pałace, dwory i inne zabytki powiatu iławskiego: przewodnik historyczno-krajoznawczy, Iława 2003.
Schmid B., Bau-und Kunstdenkmäler des Kreises Rosenberg, Danzig 1906.




