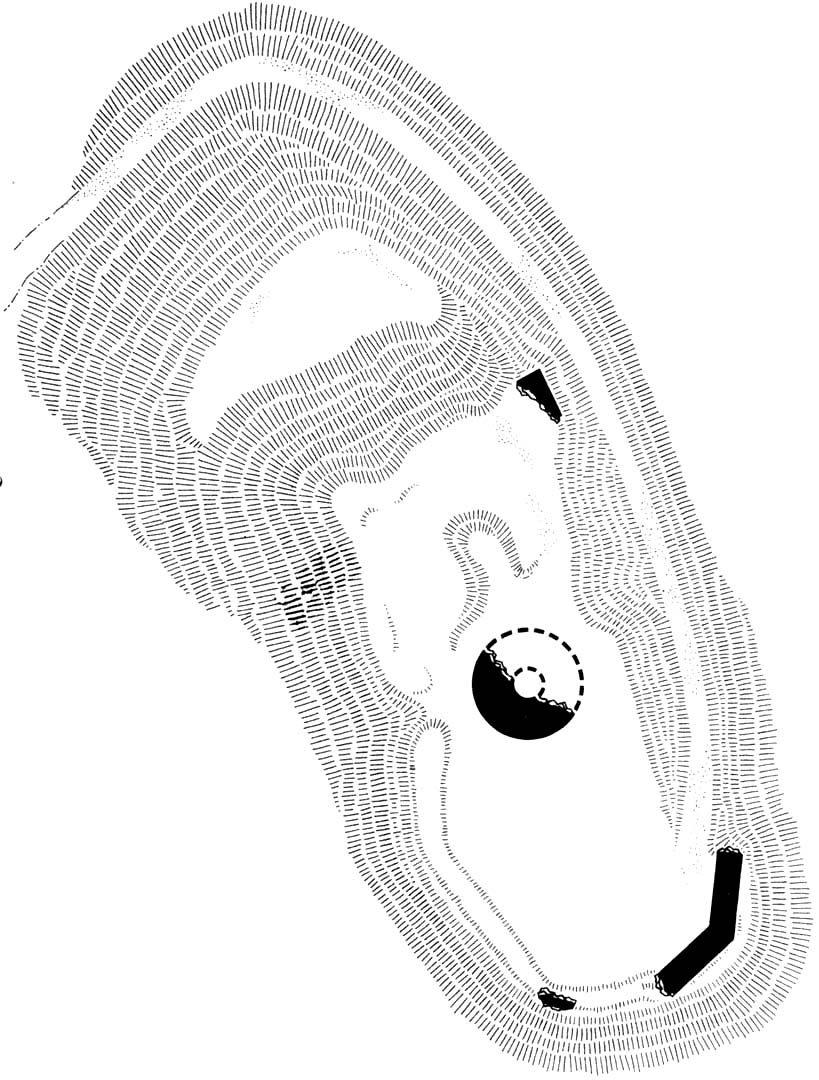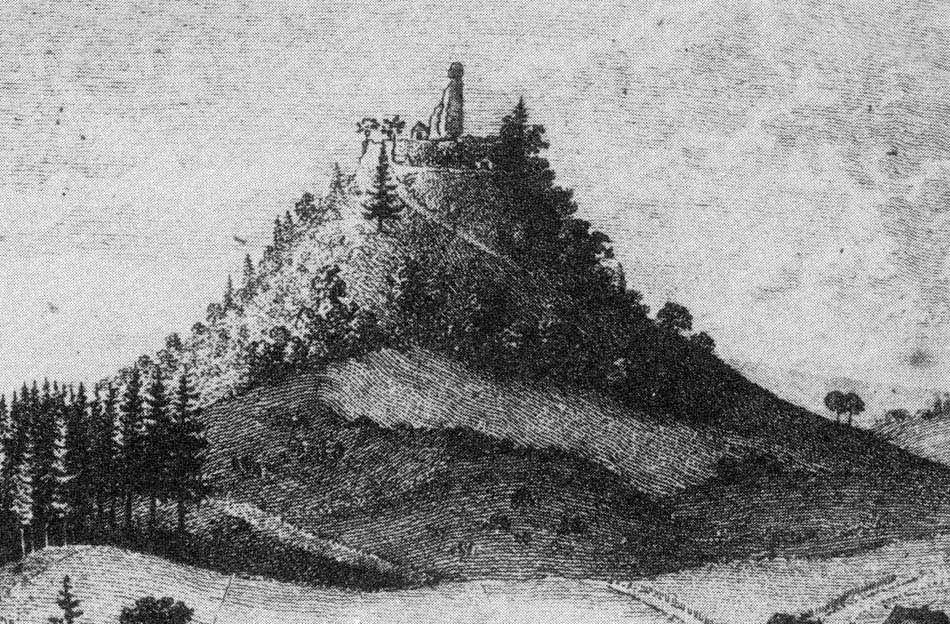History
Homole Castle, originally called Landfried, was built in the mid-14th century by Ticzka Panewitz from the Broumov area in the Czech Kingdom. From the end of the 14th century, it belonged to Dittrich von Janovitz, then after his childless death in 1412 to his brother Johann, and from 1427 to Mikuláš Trčka of Lípa, a supporter of Hussitism, which saved the castle from destruction during the wars of the 20’s and 30’s of the 15th century. At that time, it served as a base for the Hussites for the invasions of Kłodzko and Silesia. It is known that in 1429 it was staffed by the burgrave Petr of Wolfina, yet in 1433 it was in the possession of Mikuláš, but already in 1437 Jan Kold of Žampach was mentioned as the owner.
After the end of the Hussite Wars, the castle was purchased by Hynek Krušina of Lichtenburk, and from 1454 it became the property of George of Poděbrady, to finally be sold in 1477 to Hildebrand von Kauffung from Lusatia, who separated the stronghold from the Czech crown. The castle thus became the seat of a small so-called Homole state, covering several dozen nearby villages and towns. Kauffung’s descendants became robber knights over time, which meant that their sovereignty was no longer tolerated. In 1534, the imperial army captured the castle, which was then confiscated, and the last owner was executed. Since then, Homole has fallen into ruin, although, according to alternative versions, the castle was used until around the mid-16th century.
Architecture
The castle was erected on a flat top of the mountain. The original access road ran to it from the south-east along a watercourse, which, after building a dam, created two ponds. Filling this area with water reservoirs was probably aimed at securing the vast outer bailey, which covered the area at the foot of the hill. The upper part of the complex consisted of an elongated polygon of the perimeter of the walls, made of local sandstone and covering an area of 50 x 25 meters.
The main element of the castle was a centrally located, free-standing, cylindrical bergfried tower with a diameter of about 8 meters. The entrance to it was probably on the upper floor and was accessible via a ladder or external wooden stairs. The interior of the tower, due to the small space and the lack of large windows, was not intended for long-term living, but only for the periods of danger. The lowest storey could also be used as a prison cell or pantry. In addition, in the southern part of the courtyard there was a residential house, and in the northern part, economic buildings attached to the wall.
The gate to the upper ward could be located on the south-west side, at the step of the wall. The outer fortifications of the upper part of the castle emerged from it, creating a narrow passage of the access road that encircled the complex at a large distance from the south-east, and at a shorter distance from the north-east side, where it adjoined the northern corner. This passage was protected by an ingenious system of earth bastions and probably by successive gates.
The external fortifications formed a smaller courtyard on the south-eastern side, on which buildings were added to the perimeter wall. The perimeter fortifications had no flanking elements, except for the north-eastern side, where a large round earth bastion protruded from its center. It faced directly the dam along which the access road probably ran. To the eastern base of the hill, the above-mentioned extensive, three-part outer bailey was added, partly located on the slope. It was probably founded during the Hussite Wars, as a place of accommodation for numerous troops invading Kłodzko and Silesia. Like the fortifications of the access road, it had the form of lighter wooden or wood-clay structures. The whole was an interesting example of the modernization of the old castle, conditioned by the expansion of the residential space for military units.
Current state
Only a fragment of the tower and a few meters long external wall and traces of a dry moat have survived to the present times. Below, in the area, relics of the access road and outer ward fortifications are still visible. The castle grounds are open to the public.
bibliography:
Leksykon zamków w Polsce, red. L.Kajzer, Warszawa 2003.
Sýkora M., Hrady doby husitské, Diplomová práce, Most 2013.



