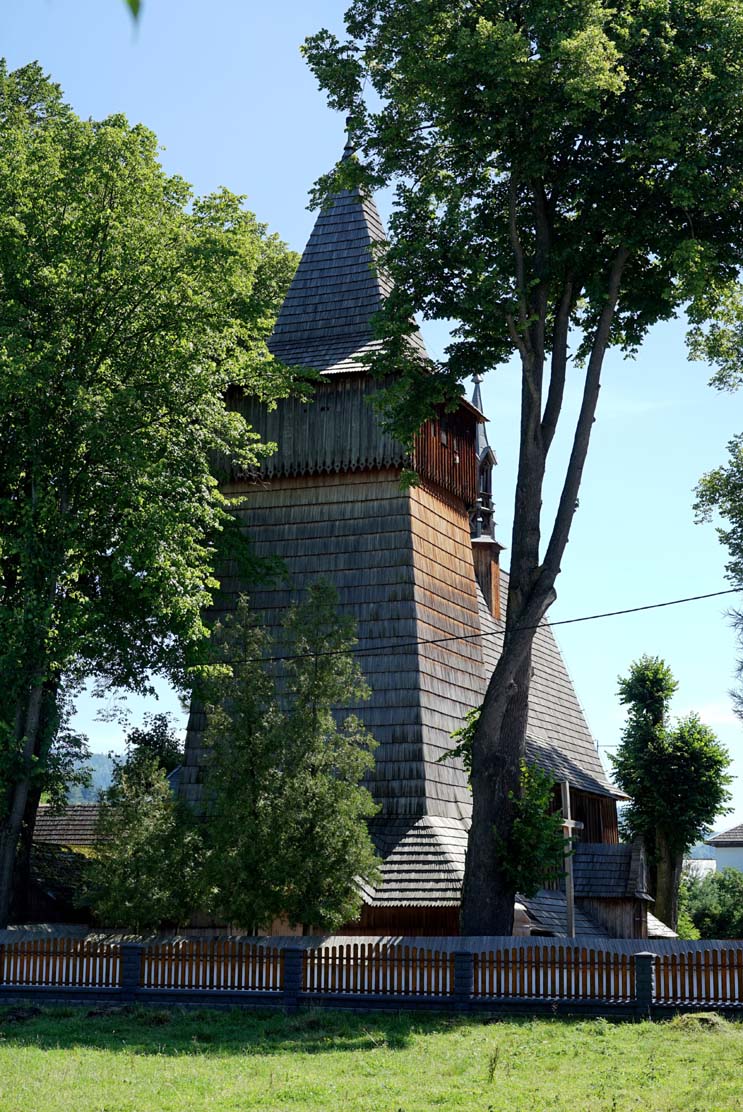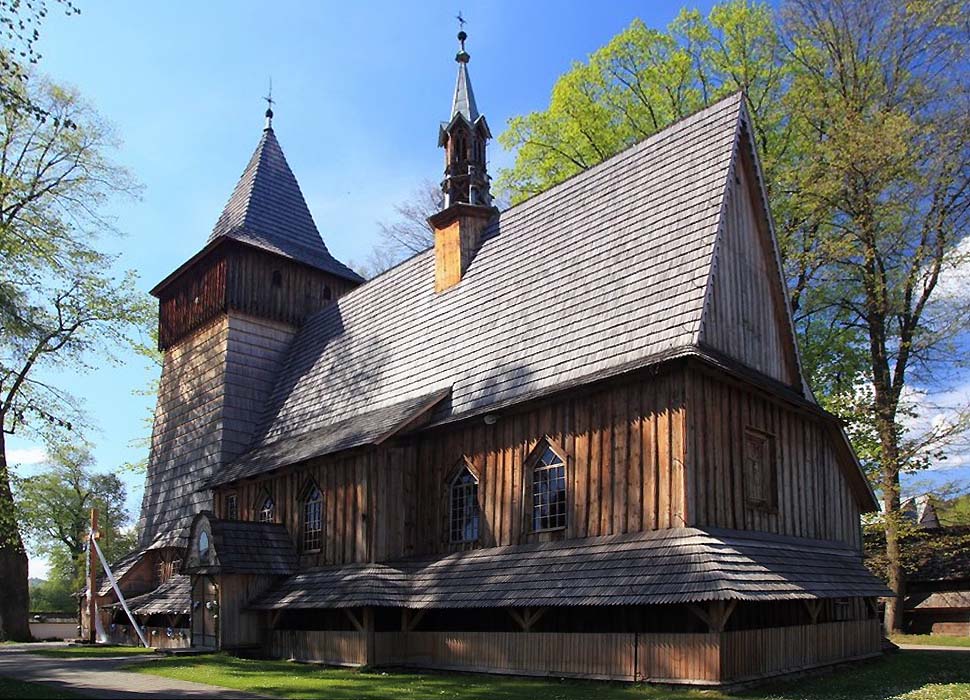History
The parish in Harklowa was established in connection with the foundation of the village before the mid-fourteenth century. The first church could be recorded in documents as early as 1350, when “ecclesia de Phyfer” was mentioned. The late-Gothic church was erected on the site of the older one at the end of the 15th century, probably from the foundation of the local Lipski family, owners of the village before 1519. Around 1500, the interior of the church was decorated with a patron polychrome. At the turn of the 16th and 17th centuries, the church was enlarged from the west by a tower, already recorded during the visitation of 1607 – 1608. In 1737, new, Baroque polychromes were created, and in the mid-18th century a porch was added. In 1866, a chapel was erected by the nave, in 1877, during renovation works, the form of the windows was changed, a new ceiling was installed, further neo-Gothic polychromes were created, and a new turret was built over the ridge. In 1931 the arcades were reconstructed and the ceiling boards with the original, late-Gothic painting decoration were discovered.
Architecture
The church was erected on the north-western end of the village near the manor buildings, on the southern side of the Dunajec riverbed. It was built as an orientated aisleless building on a square plan (size 8.2 x 8.2 meters), with a narrower chancel on the eastern side, created similarly to other temples from Podhale region on a rectangular plan (size 6.5 x 4.5 meters). From the north, a sacristy was located next to the chancel, and from the west a four-sided tower, 15 meters high.
The church was built of larch wood in a log construction technique, with walls consisting of horizontally arranged wreaths of wooden beams, which were connected at the corners and set on an oak foundation made of thick, carefully hewn logs. Joining wreaths in the corners was accompanied by the so-called covered tenon, i.e. an element that additionally stiffened the binding itself. It was the basic factor distinguishing the early medieval, primitive structure from the one used by professional carpenters from the high Gothic period. The external façades of the church were boarded, the tower and the roofs were covered with shingles.
A single-ridge, gable roof was built over the chancel and the nave. The dominant element of the body of the church was a tower topped with an overhanging porch and a pyramidal helemt. The entire church was surrounded by low, arcades, and the interior was illuminated by windows, in accordance with the medieval tradition, located only in the southern wall. The entrance to the church led through a pointed portal from the south, and a western portal, later connecting the vestibule in the ground floor of the tower with the nave. In the southern portal, the popular in the late Gothic, so-called ogee arch was slightly accentuated. The frames were moulded with a decoration composed of rollers and grooves, enriched with a rope ornament. A similar portal was also placed in the wall from the chancel to the sacristy.
Current state
The church has original, late-Gothic form, enlarged by a tower, porch, chapel and arcades, with the tower erected in a form referring to late-medieval solutions. The original 16th-century decorations have survived only in fragments, mainly on the ceiling of the vestibule under the tower, where they were moved after their discovery in the 20th century. Gothic ogival portals with a rope ornament in the door to the sacristy and in the interior of the southern porch come from the time of church construction. Unfortunately, the windows have a form that is the result of transformations from the second half of the 19th century.
bibliography:
Biała karta ewidencyjna zabytków architektury i budownictwa, kościół parafialny pw. Narodzenia NMP, M.Grabski, nr 7671, Harklowa 1994.
Brykowski R., Kornecki M., Drewniane kościoły w Małopolsce południowej, Wrocław 1984.
Kornecki M., Gotyckie kościoły drewniane na Podhalu, Kraków 1987.
Krasnowolski B., Leksykon zabytków architektury Małopolski, Warszawa 2013.



