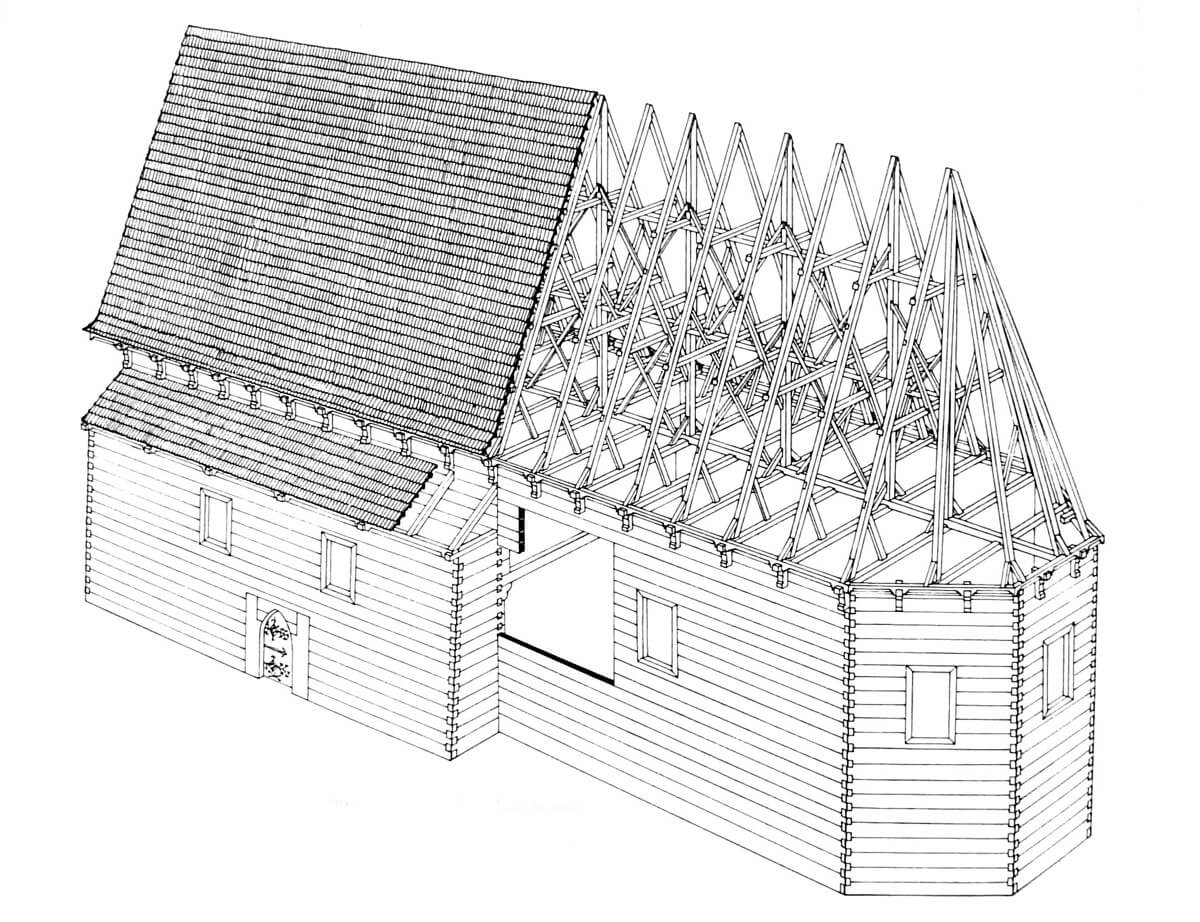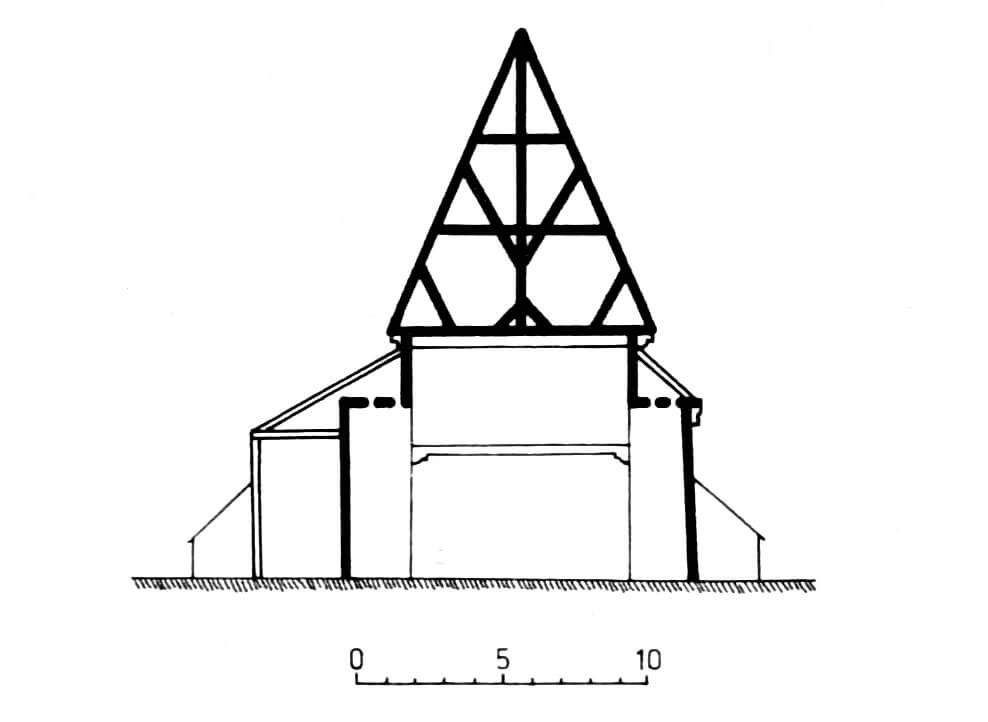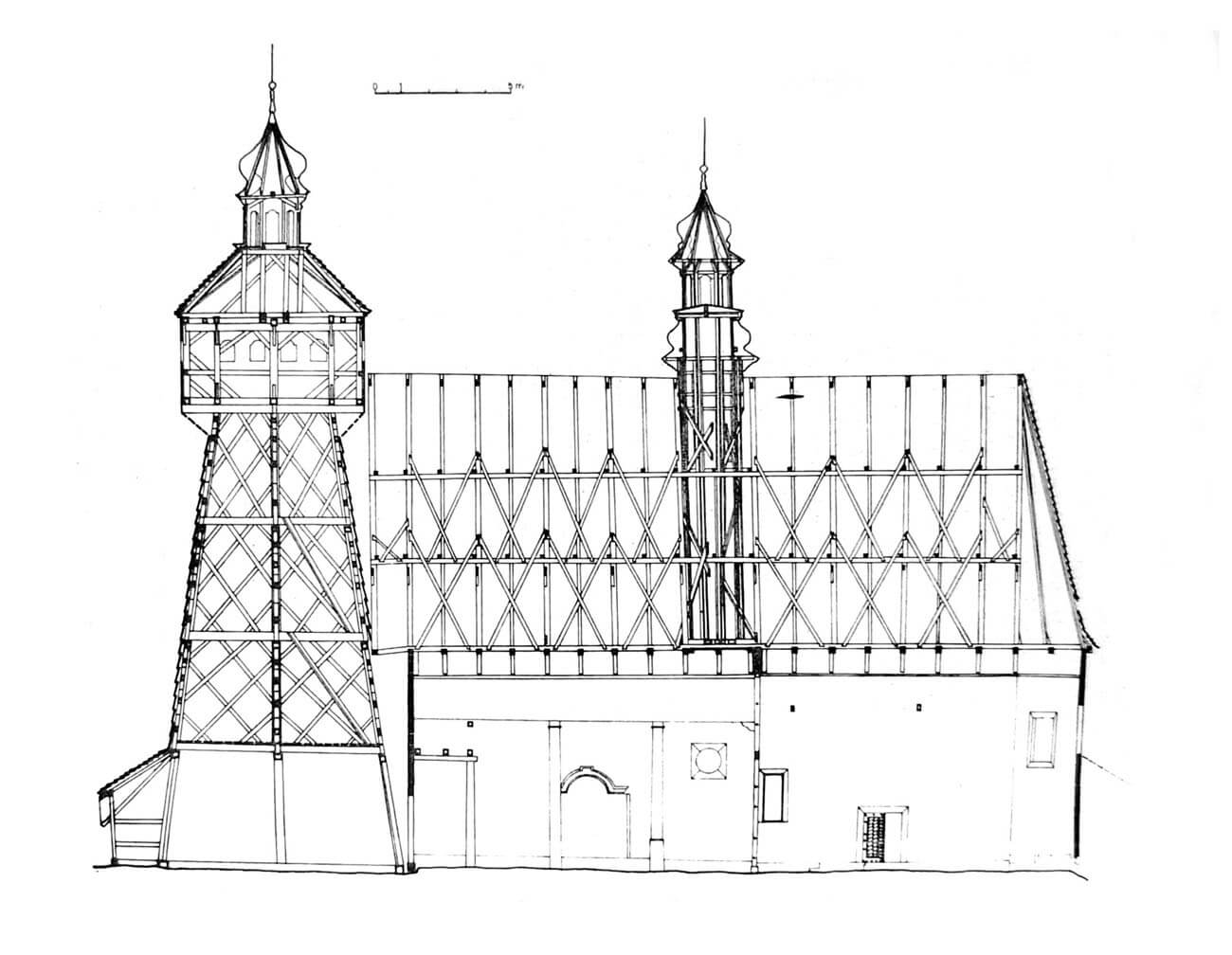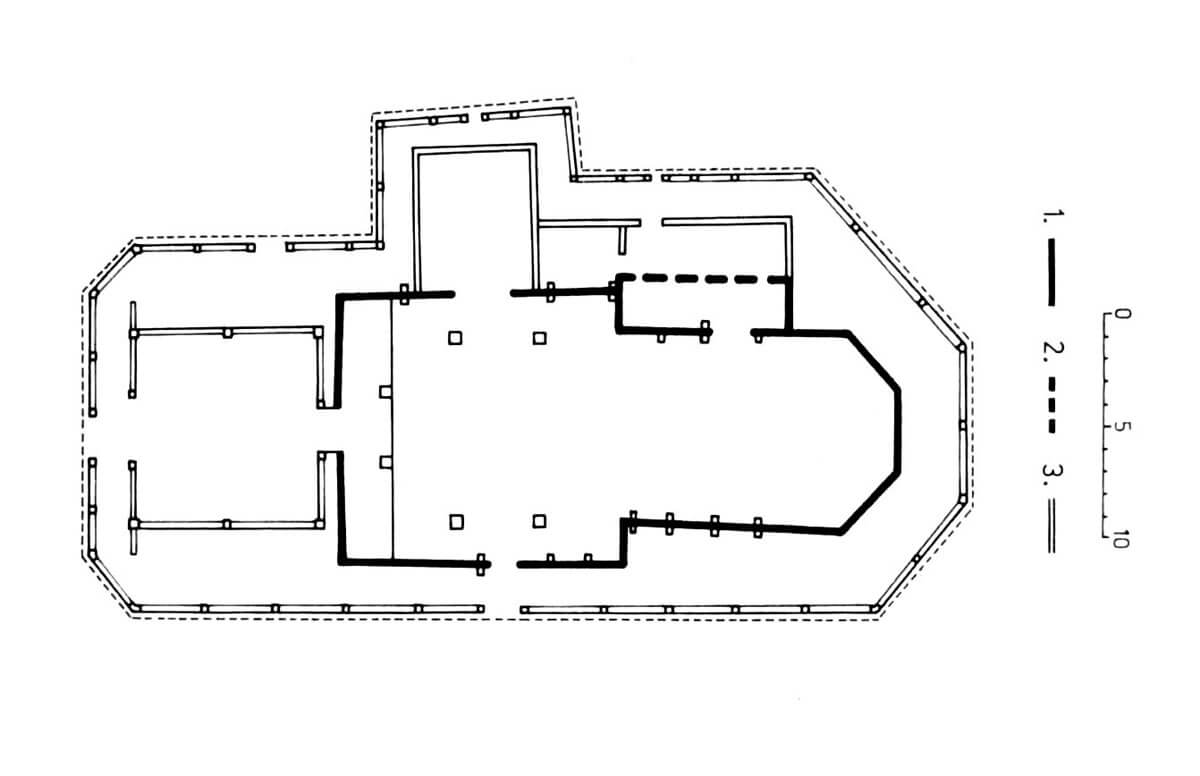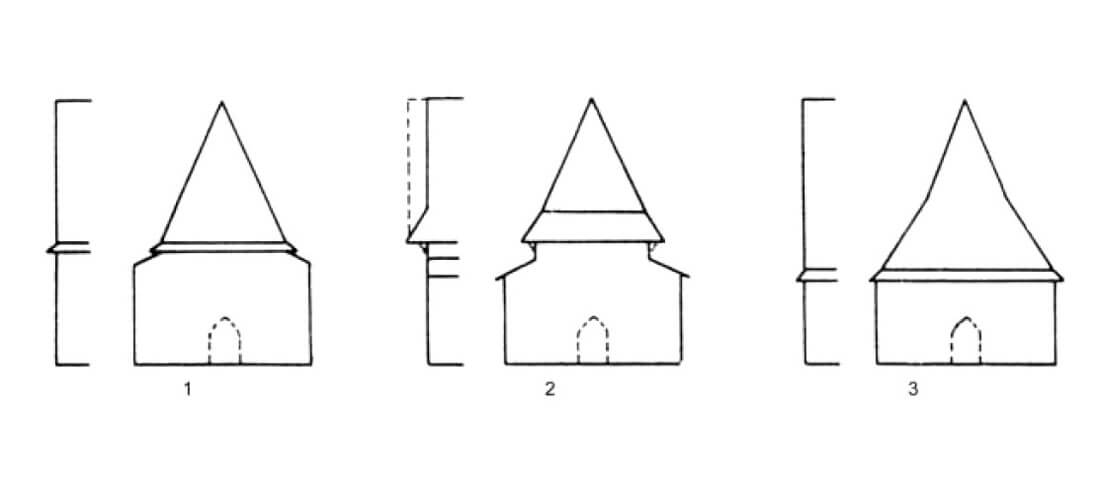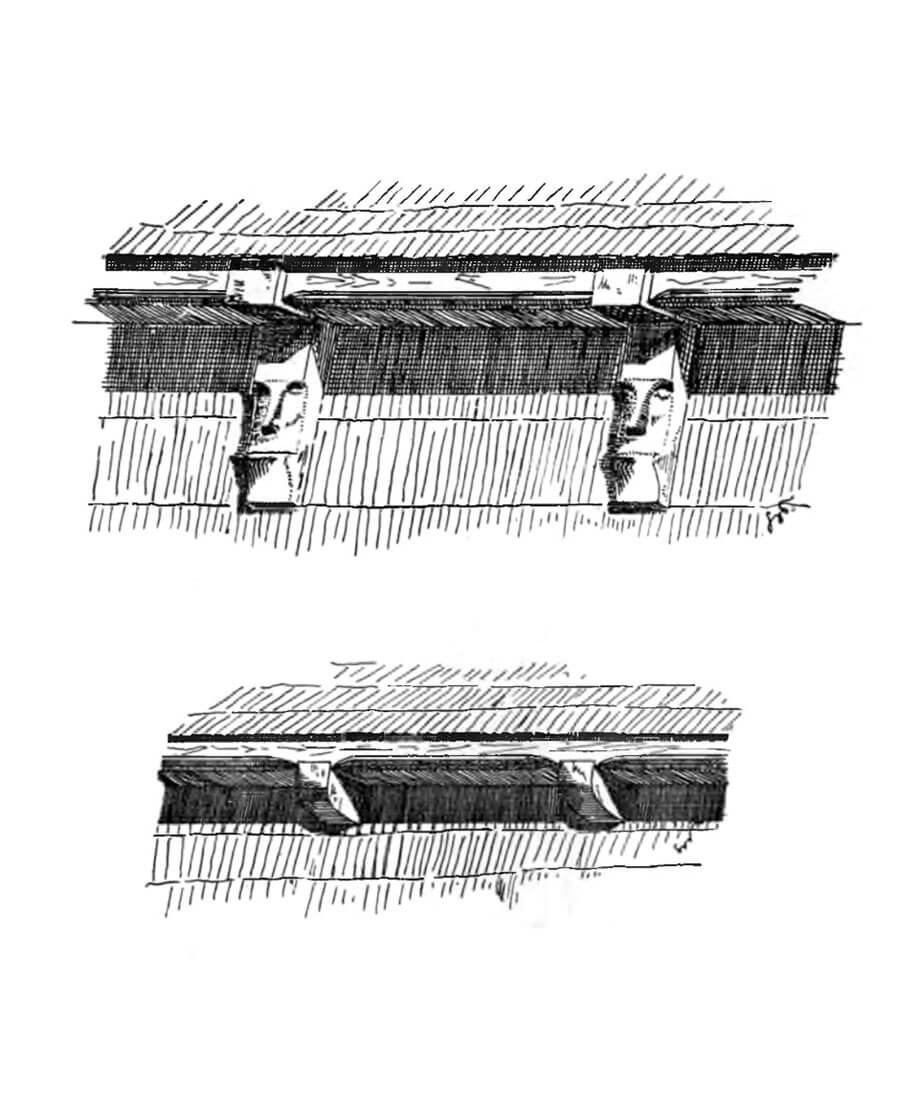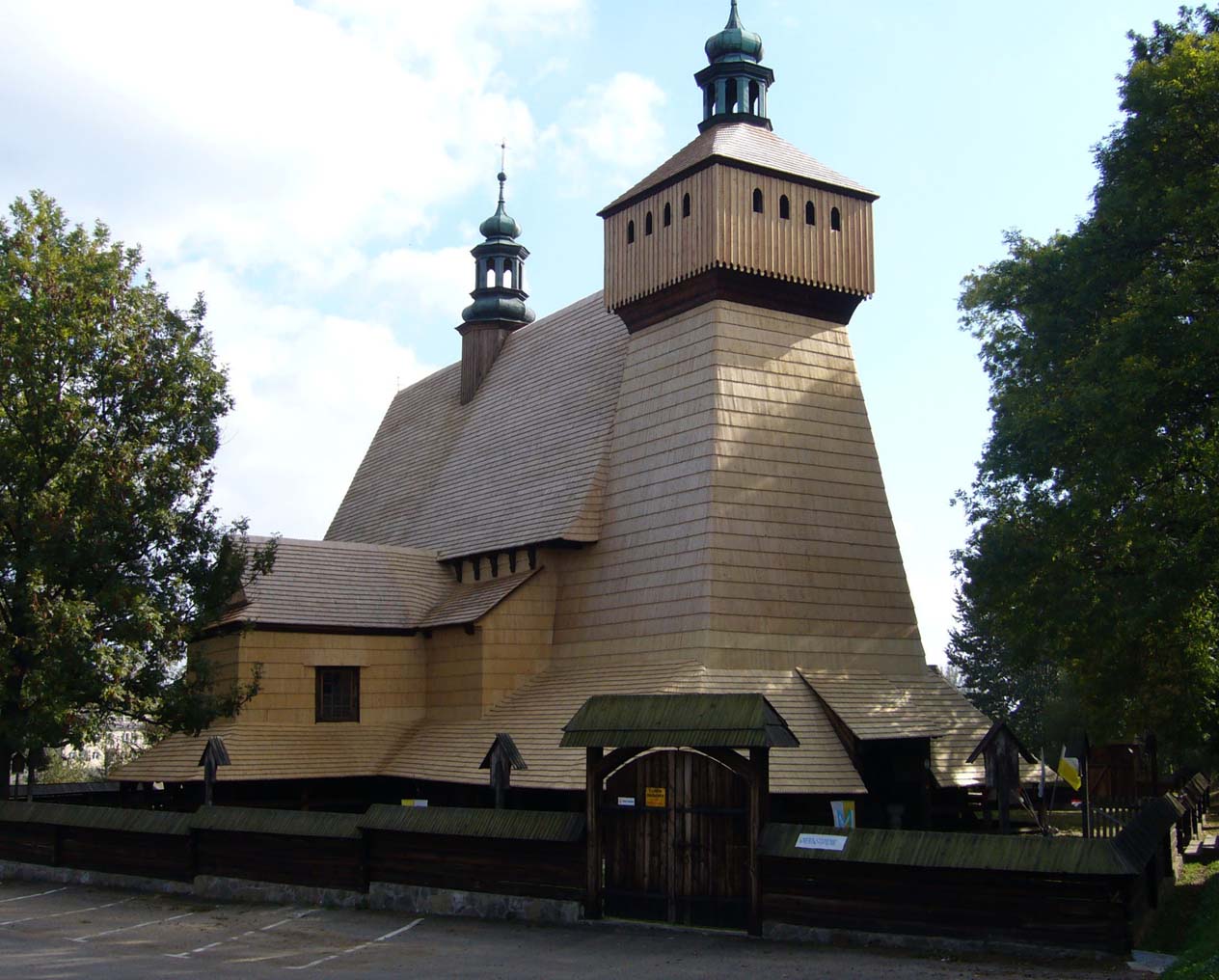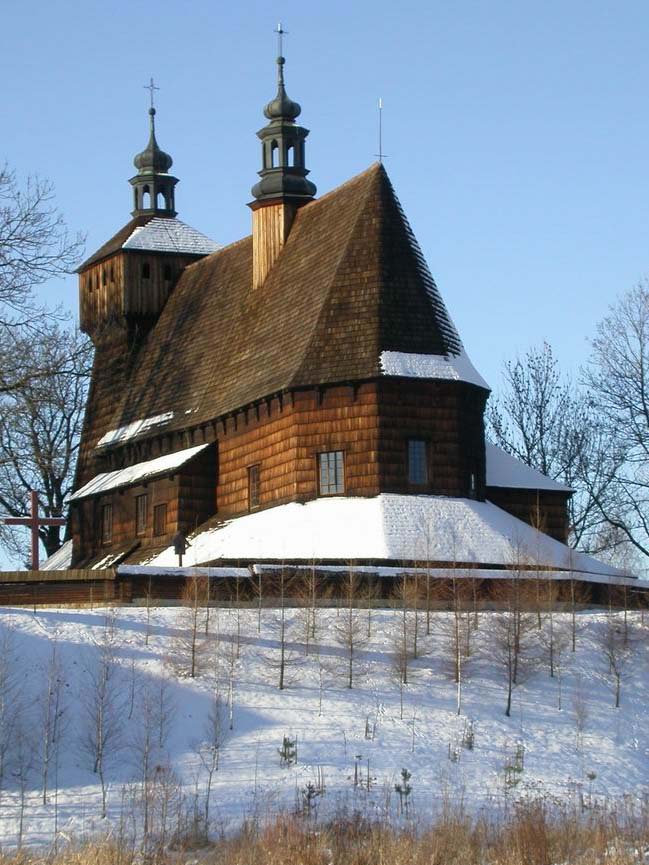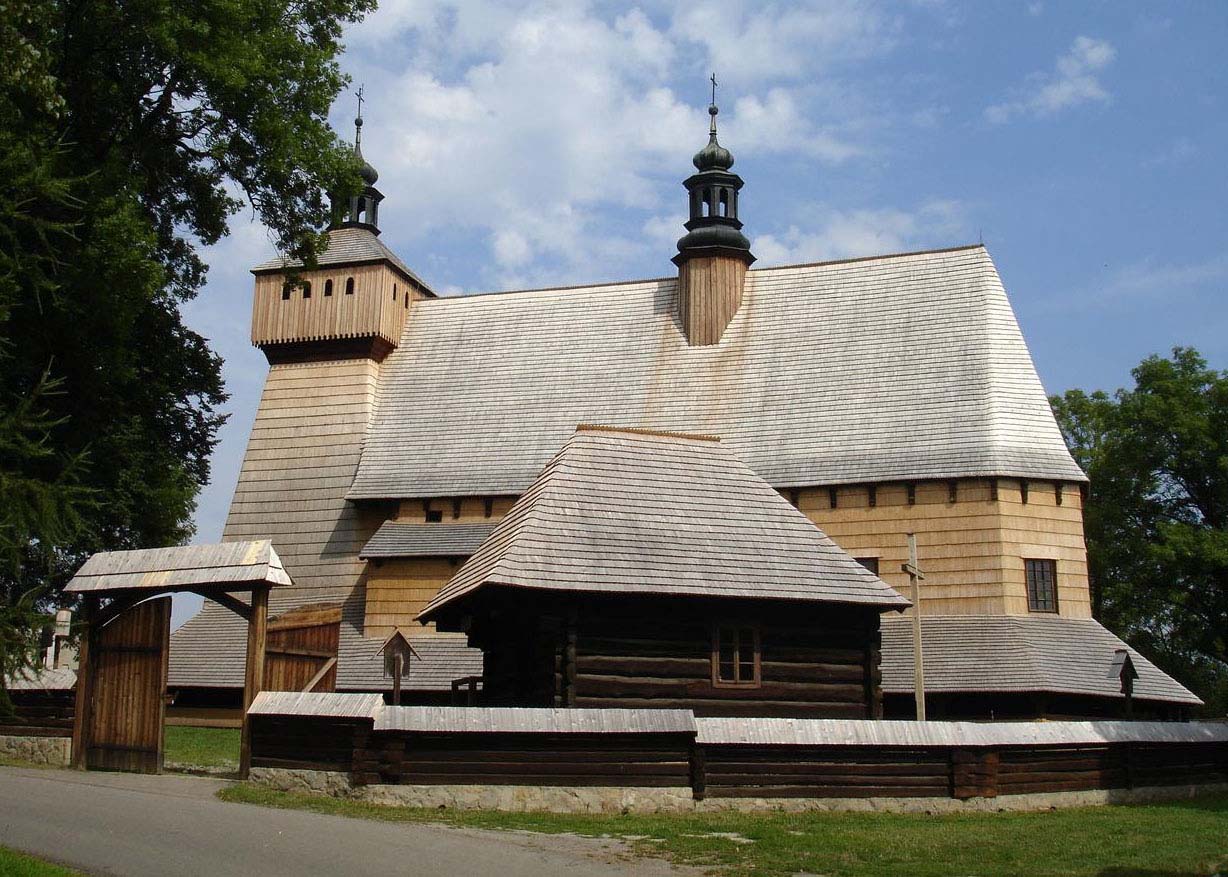History
The late-Gothic church in Haczów was built in the second half of the 15th century, from wood cut down not earlier than in 1458. Construction works probably began a year later, although the wood for the ceiling of the church was not cut down until 1472. The late-Gothic church was probably erected on the site of an older building from the end of the 14th century. The first mention of the church in Haczów was recorded in the confirmation of the foundation of the village from 1388 by King Władysław Jagiełło. In this document, the church was endowed with two Franconian lans of land, and a parish was established in the village at that time. Then, in 1420, the first record of the Haczów priest appeared. Perhaps it was Klemens, the parish priest of Haczów, who in 1424 held the title of chancellor and scribe of the Przemyśl bishop Janusz of Lubień.
In 1443, the bishop of Przemyśl, Piotr Chrząstowski, erected an altar in the parish church in Krosno, endowed it with two villages, and to supplement its income allocated a tithe from Haczów. Another piece of information about the church in Haczów concerned the events of 1450, when the local priest Mikołaj and his brother Wawrzyniec attacked a certain Cloz Thicze on the road and was killed by him during a fight. Mikołaj was succeeded by a certain Jakub, recorded in 1455, in 1462 the parish priest was Klemens, and in 1476 Jan, a bachelor of liberal arts. Presumably, a late-Gothic church was built in Haczów during the times of Jakub or Klemens. The co-initiator of the construction could also be the then village head, Mikołaj Lemkircz, or the owner of the Haczów mayorship, Mikołaj Klukwiecz, a councilor from Krosno. Due to the fact that Haczów was a royal village, and the works were carried out by a qualified construction workshop, the founder could have been King Kazimierz Jagiellończyk, who was officially the patron of the church. As the consecration marks were painted in the church before the polychrome was made, the consecration of the building must have taken place before 1494, probably in the 70s or 80s of the 15th century. Perhaps because of it, the ceiling mentioned above was founded in 1472.
In the completed late-Gothic church, the parish priest was recorded only in 1506 (“Stanislaus minister ecclesiae et scolaris in Haczov”). In the 16th century, the building probably did not undergo any major transformations. In 1624, the church was renovated and a tower was added to it, as well as arcades, which housed an additional number of people and protected the foundations. The church area was then fenced with an earth embankment, on which a fence was erected. These transformations were associated with the Tatar raid, but the church was not damaged during it. In the second half of the 18th century, the old arcades were replaced with new ones, a chapel was built, the interior was whitewashed, windows were enlarged and new ones were cut out, and the church was changed to a three-aisle by introducing timber pillars. The later renovation in 1864 involved the removal of the original ceiling with a late Gothic painting and the installation of a new one with semicircular facets. During it, the sacristy was also enlarged.
After minor damages from the First World War, the church was quickly repaired, but further repairs were required due to the military activities of the Second World War. The condition of the monument deteriorated significantly not only because of the conflicts, but also because of the construction of a new church in the 1930s, which resulted in the parish smaller interest in the older building. In 1950, the church was abandoned, it was even threatened with demolition, because the importance of the monument, considered to be an early modern building, was not realized. The situation changed only in 1955, when Jerzy and Stanisław Gadomski discovered Gothic paintings under a layer of dust and dirt. Thanks to this, the first repair works were carried out, and from 1958 thorough renovation works started.
Architecture
The church was built in the central part of the village, on a high escarpment descending on the eastern side towards the meandering Wisłok River. It was built of fir wood (only the foundations could be from oak), in a log construction, i.e. not a single nail was used for its construction. The horizontally laid wreaths were made of precisely hewn beams, forming a smooth and tight face on both sides. In the corners, the logs were connected with carpenter’s locks (covered with tenons). The covered tenon, i.e. an element additionally stiffening the binding itself, was the basic factor distinguishing the early medieval, primitive construction from the one used by professional carpenters from the high Gothic period. The log structure in the church in Haczów (as in other 15th-century churches from the Małopolska region) was shaped in a characteristic way, slightly narrowing towards the top of individual logs, which resulted in inclination of the external facing towards the inside of the building, visible especially in the upper parts of the walls.
The building was created by a nave, similar in plan to a square, and a narrower chancel, three-side ended on the eastern side, to which a narrow sacristy was originally attached from the north. The distinguishing feature of building were exceptionally large sizes, because the nave was 13.2 meters long and 12.4 meters wide, and the chancel was 12 x 8.6 meters, which gave the total length of the church just over 25 meters. The sacristy was originally about 8 meters long and 2 meters wide. The nave and chancel were covered with a high gable roof with a common ridge, initially probably covered only with straw, due to the high cost of shingles. A tower erected in the pole technique and sloping walls was added to the nave from the west, with an overhanging porch, stylistically and structurally referring to similar late-Gothic buildings. Initially, it was connected to the nave only at the ground floor level. Since the 17th century, all facades were surrounded by wide arcades, although it cannot be ruled out that they functioned at an earlier stage of the church’s existence.
The western wall of the church was originally, before the building of the tower, topped with a triangular gable. It had a prominent roof, protruding in front of the facade on moulded sections of the cornice, and its eaves were an extension of the eaves of the side slopes of the main roof of the nave, just as the cornice of the western façade was an extension of the upper cornices crowning the church framework. All three elements were connected at the front with a transverse beam, probably moulded similarly to the cornices of the side walls. The whole of this structure, strongly extended to the west, was supported on the eaves beam, mounted on four corbels, connected with the two highest beams of the wall framework. In addition, it could be supported by three struts supporting cornices (similar to Chechło, Jeżów or Grybów).
The nave and chancel of the church were covered with a homogeneous gable roof, while the roof truss in the church was created in the king post truss system, common in the 15th century with truss additional longitudinal stiffening and strengthening with the crosses of Saint Andrew, which due to the very large cubature were used on two levels. However, it did not play a decisive role in the construction of the church, but the so-called the “zaskrznieniowy” (chest) system. In the medieval Małopolska church, the spacing of individual logs of truss was adapted to the width of the chancel, and bottom beams of the truss were supported in the chancel on the last frame of wall. In this situation, the lateral, wider parts of the nave did not support the truss, so two structural operations were carried out: extending the upper parts of the chancel walls to the nave, up to the west wall of the church and the lowering height of the side walls of the nave. In this way, on the beams of the presbytery walls extended on the nave, the truss was supported above the nave, and over its side walls was a suitable slope, enabling covering of the wider parts with extended gable roof or separate mono-pitched roof. Inside the church, the lateral parts of the nave, wider than the chancel, gave the impression as if they were covered with a lowered ceiling (looking like a suspended chest).
The roof truss consisted of king posts, i.e. vertical elements of the truss, attached with struts and collars. Half of the church’s bays were full (with king posts) and half empty (rafter and collar beams). Individual elements were connected using precisely developed sockets, most often with the so-called dovetails, i.e. with one-sided undercuts. Their stabilization in each socket was provided by single pegs. Although the connection took place at a height, the roof truss elements were made according to a template at the construction site, then transported and assembled according to assembly marks placed on each element. The rafters in the chancel were set directly on the cap, i.e. on the highest beam of the wall wreath. In the nave, the rafters were placed on beams of the chests, which in the ceiling part were an extension of the walls of the chancel. In the structural system of the roof truss, a significant role was also played by the hooks, i.e. elements protecting against the sliding of the truss structure. It were vertical logs about 0.5-1 meters long, finished with a pins held by a wooden peg passing through the beam and pin. In Haczów, the hooks (corbels) additionally received a decorative and carefully worked form modeled in the shape of human masks.
An ogival portal from the south and the main portal placed in the initially uncovered western façade of the church led to the nave. The second one was more impressive, with two wings, but it was widened after the tower was added and heavily trimmed from the inside. The southern portal was made of two jambs with a chamfered inner edge, mounted on the ground beam. The third portal led from the chancel to the sacristy and perhaps had a form similar to the southern portal, although its door frame had to be equipped with a solid lock to protect the valuables stored inside. The windows of the church, in accordance with the medieval building tradition, were originally pierced only in the southern and eastern walls. Two were in the nave, one from the south and one from the east in the chancel. They were all small, quadrilateral.
The interior of the church was originally covered with flat ceilings, set on one level in the nave and the chancel, made of wide planks joined with an overlap, originally with small slanted facets. The floor could have been of ceramic tiles, bricks or boards, but it cannot be ruled out that initially it was made only in the form of a clay. The interior of the nave from the chancel was connected by a rectangular rood opening, with a rood beam crossing the opening about halfway up. This beam was supported on two wooden corbels, reaching through fragments of the eastern walls to the extreme corners of the nave. The lower edges of the beam were emphasized by a modest, double-sided chamfer, which was also used in the case of corbels and corbels supporting the chests. In addition, the beams supporting the chests were decorated with smooth circular decorations resembling wooden bosses (very similar ones were used in the church in Iwonicz, probably erected by the same construction workshop).
The walls and ceilings of the church were covered with colorful figural paintings at the end of the 15th century. They were made on a thin calcareous-chalk whitewash, applied to a pre-leveled wooden substrate, which was devoid of gaps or cracks thanks to precise wood processing. The purpose of the whitewash was to unify the façades in terms of color, brighten the interior and enhance the contrast between the light background and the colorful compositions outlined with black contours. Figural representations were arranged in two or three zones, and individual scenes were limited by rectangular, painted frames, decorated with floral ornaments. The plinth part of the walls was decorated with a painted, patterned fabric, in the chancel “hung” between painted columns, formed below a frieze resembling corbels. The figural paintings depicted the Passion of Christ, the Coronation of the Mother of God, the Martyrdom of St. Stanislaus, Saint Erasmus and Saint Sebastian, also St. Michael and St. Christopher, Veraicon, or unique in the late Gothic period Old Testament scenes from the book of Genesis.
Current state
The church in Haczów, as the oldest and best-preserved Gothic wooden church of a log construction technique in Central and Eastern Europe, in terms of construction (framework, roof truss) practically unchanged since its building, was added to the UNESCO World Heritage List in 2003. It is considered one of the largest timber, Gothic buildings in Europe. What’s more, the early modern transformations that were introduced in it did not significantly reduce the architectural and aesthetic value of the monument.
On the walls of the nave and chancel of the church, a unique painting decoration from 1494 has been preserved, which is the largest set of 15th-century figural wall paintings in Poland and is probably the oldest polychrome of this type in Europe. Unfortunately, its fragments were lost due to the cutting out of new windows and the passage to the chapel. The Gothic south portal has been preserved along with the iron-plated door, and the church is equipped with Gothic sculptures from the 15th century and a stone baptismal font from the 16th century. The four hooks placed under the eaves of the southern wall of the chancel are also exceptionally valuable. They are a few preserved relics of medieval wooden architectural sculpture. Of the windows, only the eastern opening of the chancel has its original location, jambs and lintel.
Despite the very good condition of the 15th-century building, most of the medieval sacristy has not survived to modern times, except for a fragment of the eastern wall. The rest of it dates back to the 19th-century reconstruction. An aerly modern addition is also a side chapel, a turret on the roof ridge (under which part of the roof truss was modified during assembly), moreover it is not known if the church had porches in the Middle Ages. Although the tower dates from the 17th century, it has forms strongly referring to late-Gothic structures.
bibliography:
Architektura gotycka w Polsce, red. M.Arszyński, T.Mroczko, Warszawa 1995.
Brykowski R., Drewniana architektura kościelna w Małopolsce XV wieku, Warszawa 1981.
Brykowski R., Kornecki M., Drewniane kościoły w Małopolsce południowej, Wrocław 1984.
Kornecki M., Kościoły drewniane w Małopolsce, Kraków 1999.
Łopatkiewicz P., Drewniany kościół w Haczowie, Kraków 2015.

