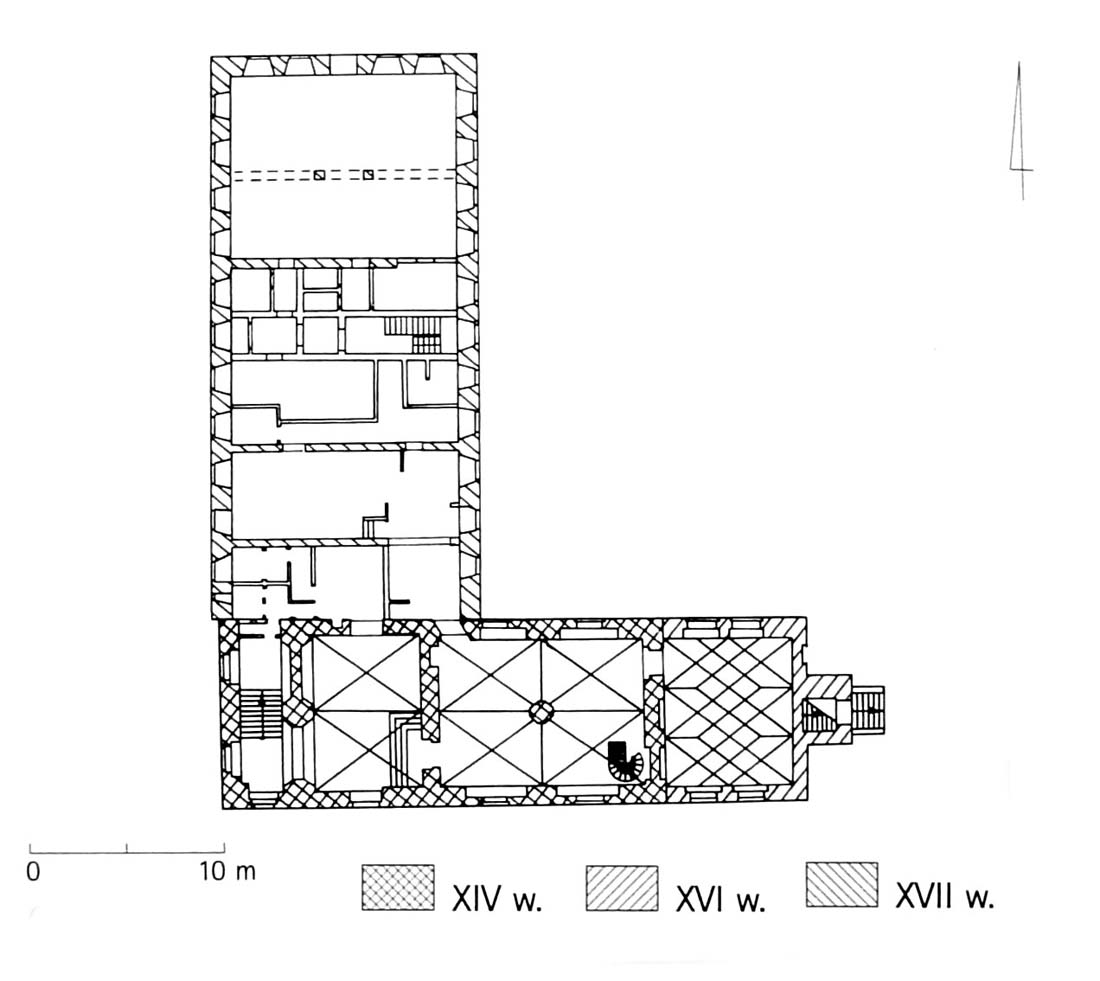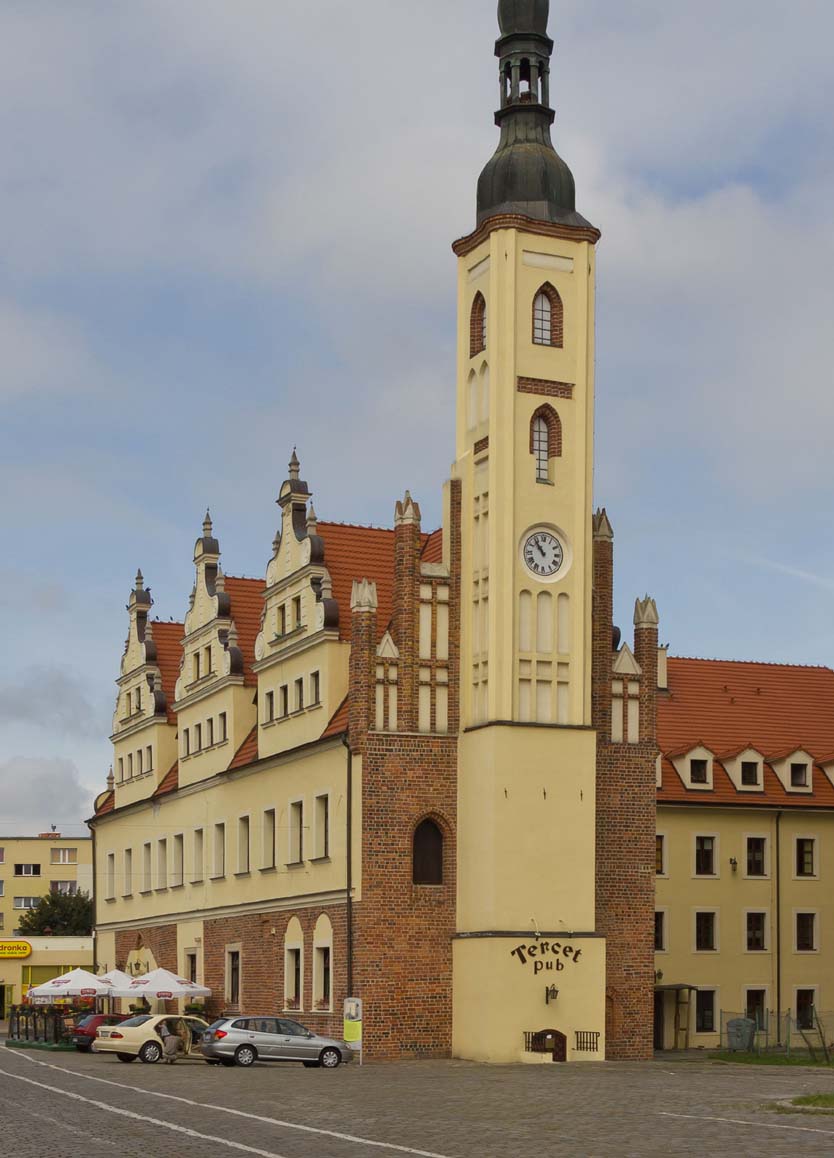History
Gubin was first recorded in 1211 as an important center developing at the intersection of trade routes on the Nysa Łużycka River. In 1235, it received a town charter from the Lusatian margrave, Henry the Dignified, and in 1298, a permit to build a town hall. The townspeople probably did not take advantage of the latter privilege right away and for some time an older merchant house served as the seat of the town council. The construction of the Gothic town hall building began around the second half of the 14th century. In 1502, the town hall was enlarged in the late Gothic style and a tower was added.
In the years 1671-1672, the town hall was rebuilt in the late Renaissance style. The transformed building hosted such persons as: Sigismund I the Old, August II the Strong, and in 1712, Tsar Peter I the Great. In the 18th century, the town hall was connected with the neighboring building of a merchant house from the first half of the 16th century, which in 1736 was demolished due to the risk of collapse and was built from scratch in the Baroque style. In 1798, a guardhouse was added to the town hall, but it was demolished in the mid-nineteenth century. Then, in 1862, the stalls adjacent to the town hall were demolished. The municipal authorities held offices in the town hall until 1923. During World War II, the monument was seriously damaged. It was rebuilt in 1976-1986.
Architecture
The medieval town hall was erected in more or less the middle part of the market square, on the south-western side of the parish church. It was built of bricks with a monk and Flemish bond, also with the use of black zendrówka, from which simple geometric patterns were arranged on the external facades. In addition, the façades were characterized by a few putlog holes, left over from the wooden scaffolding used during construction.
Originally, in the second half of the 14th century, the town hall was a rectangular building with a basement, a ground floor and one upper floor. It faced the west with an arcade with pointed arches, and inside it housed one room on each floor. Cross-rib vaults in the basement and ground floor were based on a centrally placed, polygonal pillar. This arrangement was repeated on the first floor, but the upper room was enlarged by the space above the arcades. Vertical communication between the basement and the ground floor was provided by brick, spiral stairs in the thickness of the wall. Wooden stairs, perhaps external, attached to one of the façades, had to lead to the first floor.
At the beginning of the 16th century, the building was extended to the east. On the axis of the new eastern façade, a slender, high tower was erected on a quadrilateral plan, flanked from the north and south by stepped-pinnacle half-gables. Each of the half-gables was decorated with rectangular blendes divided inside with brick crosses. Presumably, a similar gable closed the roof of the town hall from the west. The external façades of the tower were diversified with semi-circular and four-sided blendes, pointed, moulded windows and friezes. The new room in the extended part of the town hall was covered with a net vault with ribs springing from the walls without the use of consoles.
Current state
The town hall was significantly rebuilt in the early modern period, and only the perimeter walls and the vaults of several rooms survived the destruction of World War II. Currently, it consists of two rectangular wings, one of which, the southern one, is a medieval building. Particularly noteworthy is the eastern façade with two half-gables and a slender tower decorated with a system of semicircular blendes and pointed windows. From the south, the building already has Renaissance gables, and the western façade also has been completely transformed. Inside, Gothic basement and ground floor rooms with stellar and net vaults have been preserved. Between the present hall and the modern staircase, the pointed arcade has been preserved. The second one is visible next to it in the form of a blende. Today, the town hall is the seat of the city’s cultural and educational institutions, including libraries and the Gubin House of Culture.
bibliography:
Biała karta ewidencyjna zabytków architektury i budownictwa, ratusz, J.Sawiński, nr 1606, Gubin 2005.
Kowalski S., Zabytki architektury województwa lubuskiego, Zielona Góra 2010.
Pawlak R., Polska. Zabytkowe ratusze, Warszawa 2003.
Pilch J., Kowalski S., Leksykon zabytków Pomorza Zachodniego i ziemi lubuskiej, Warszawa 2012.


