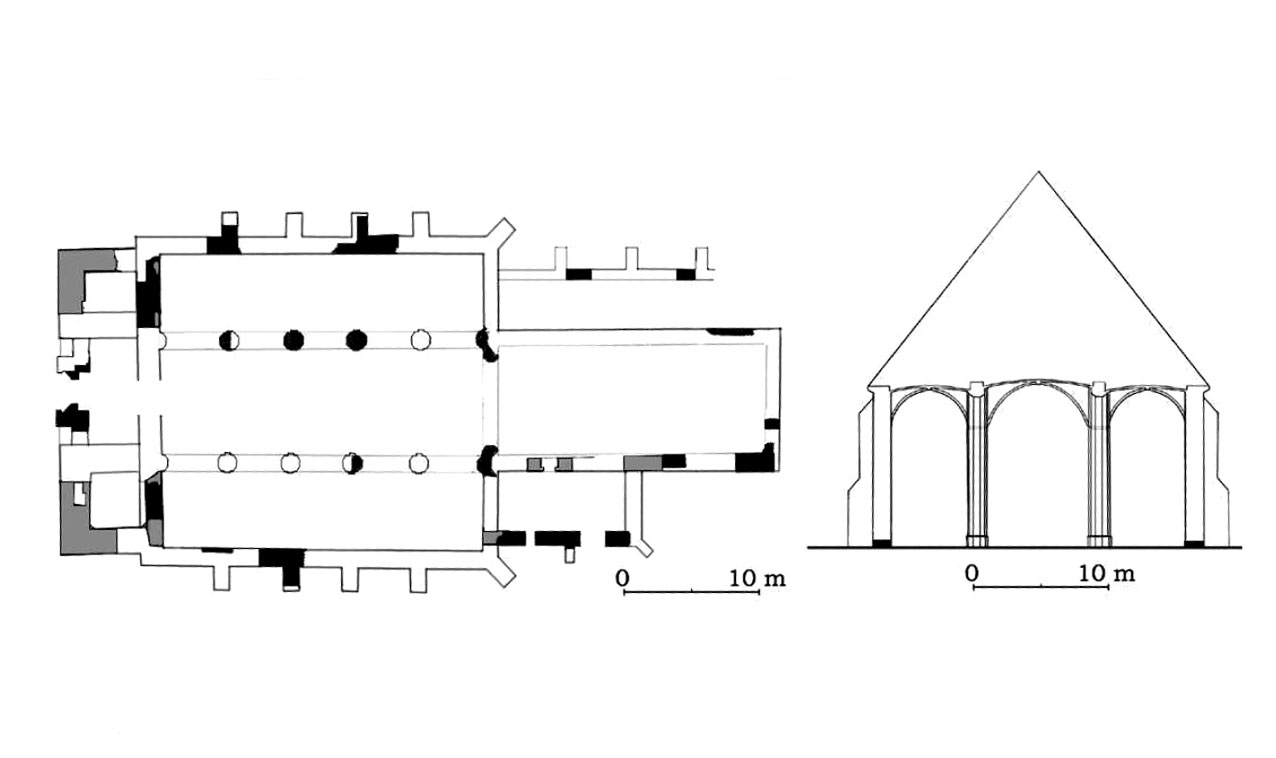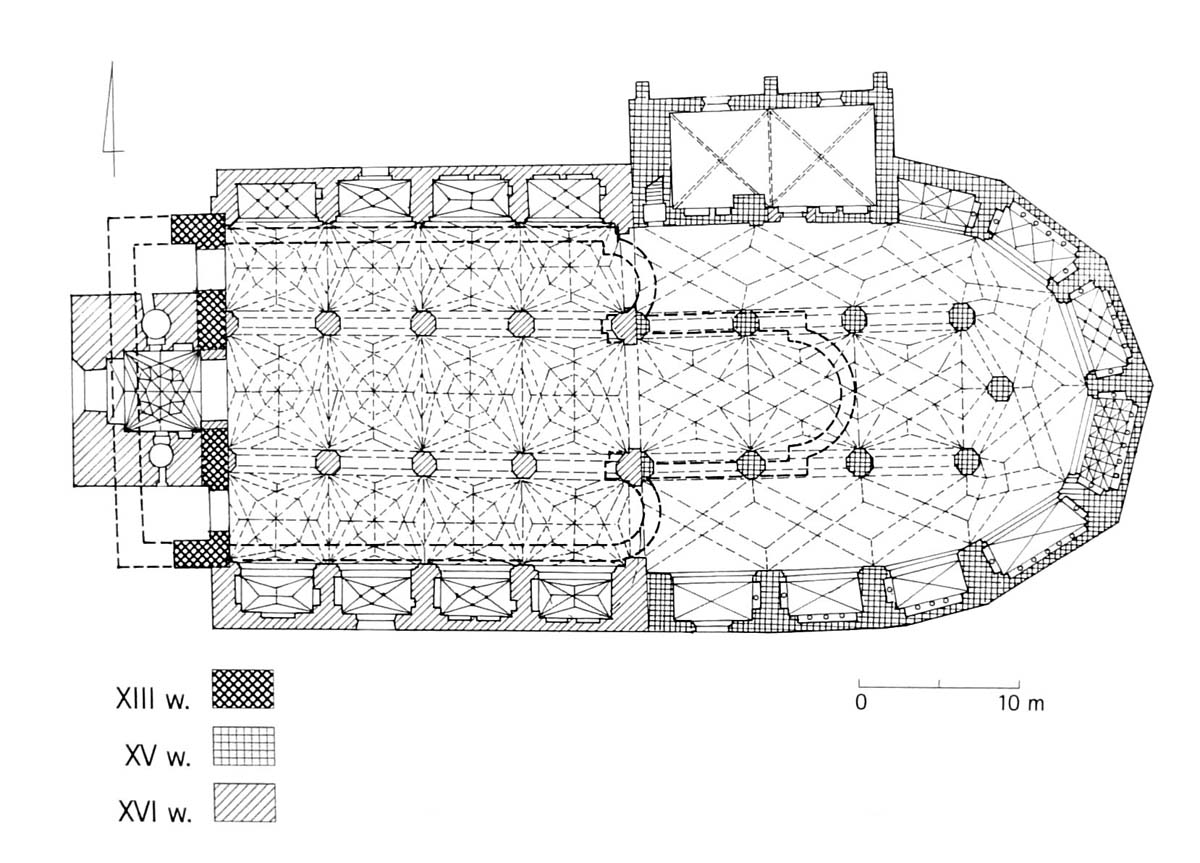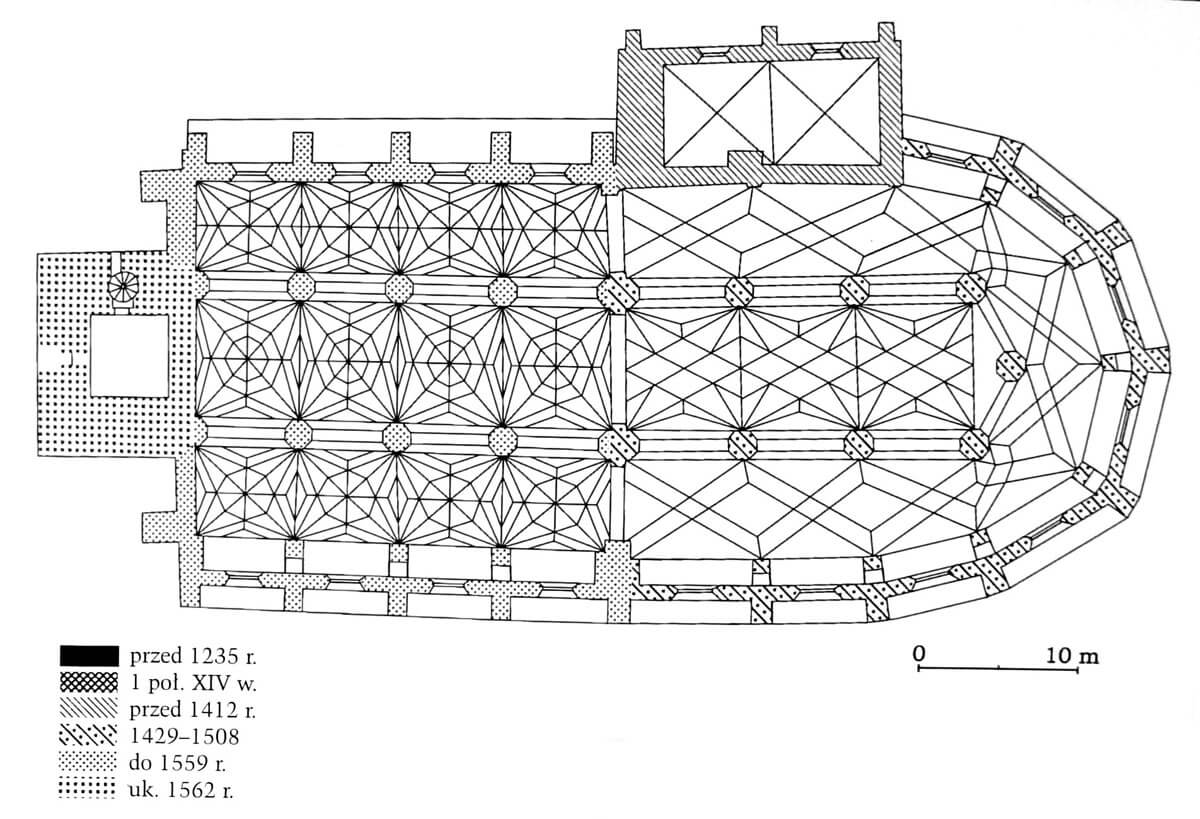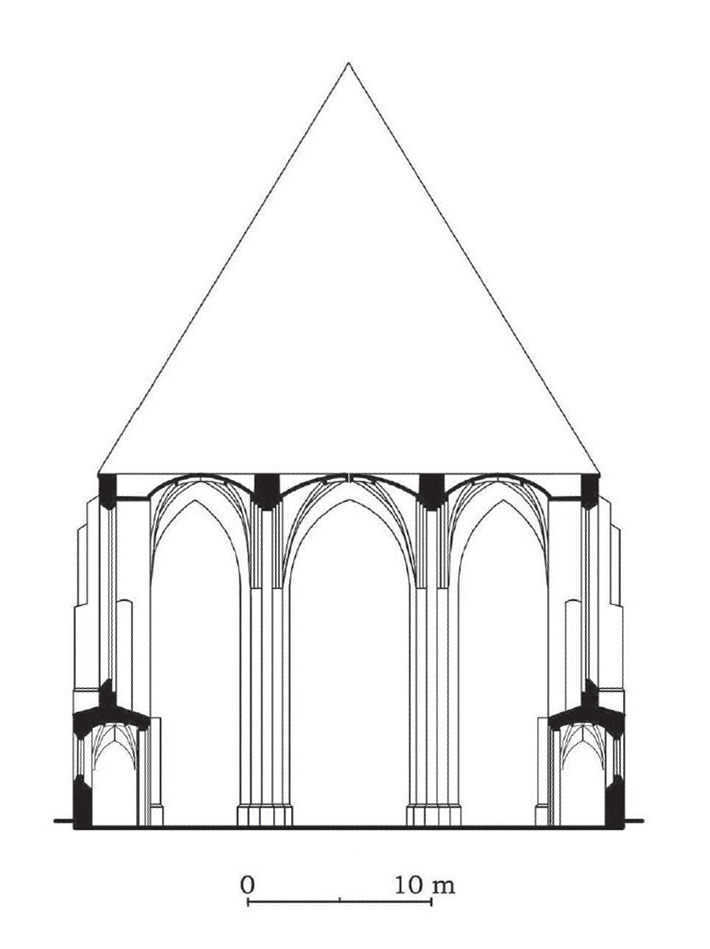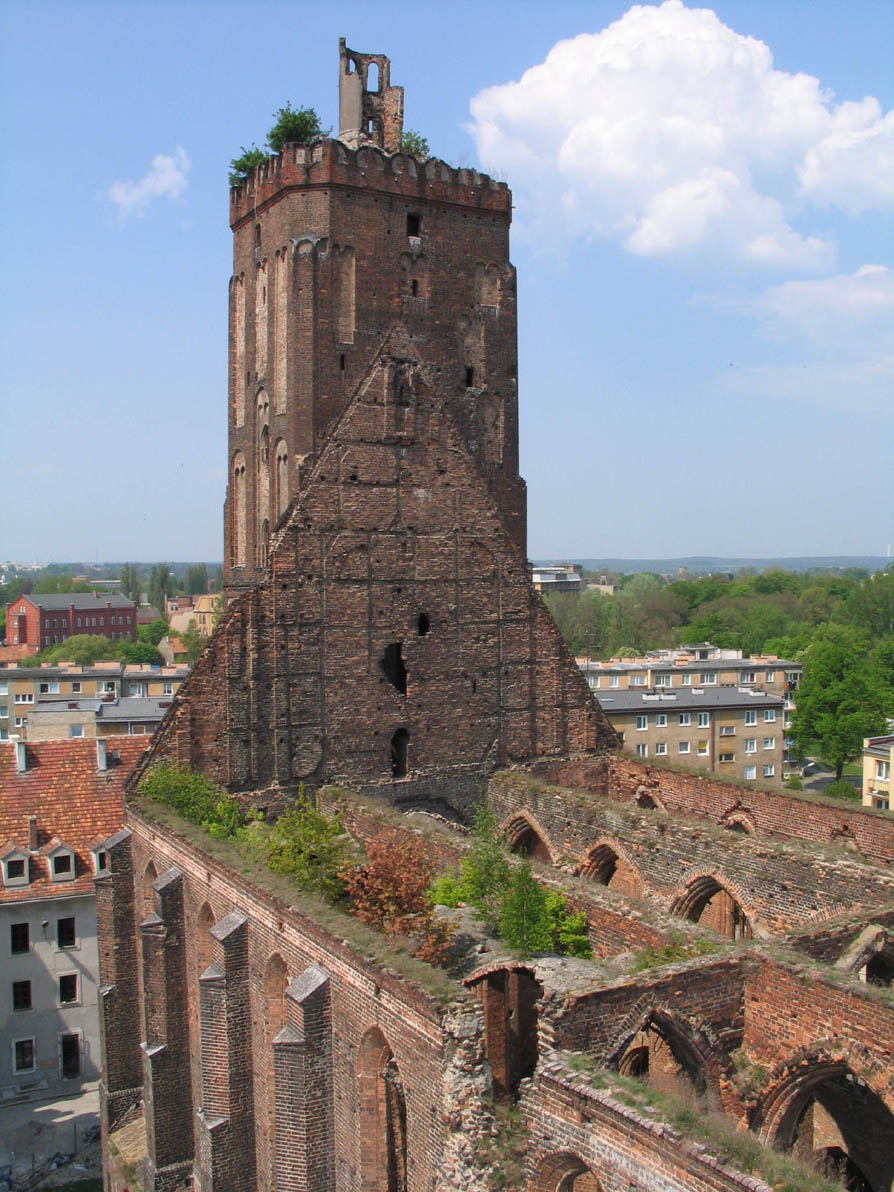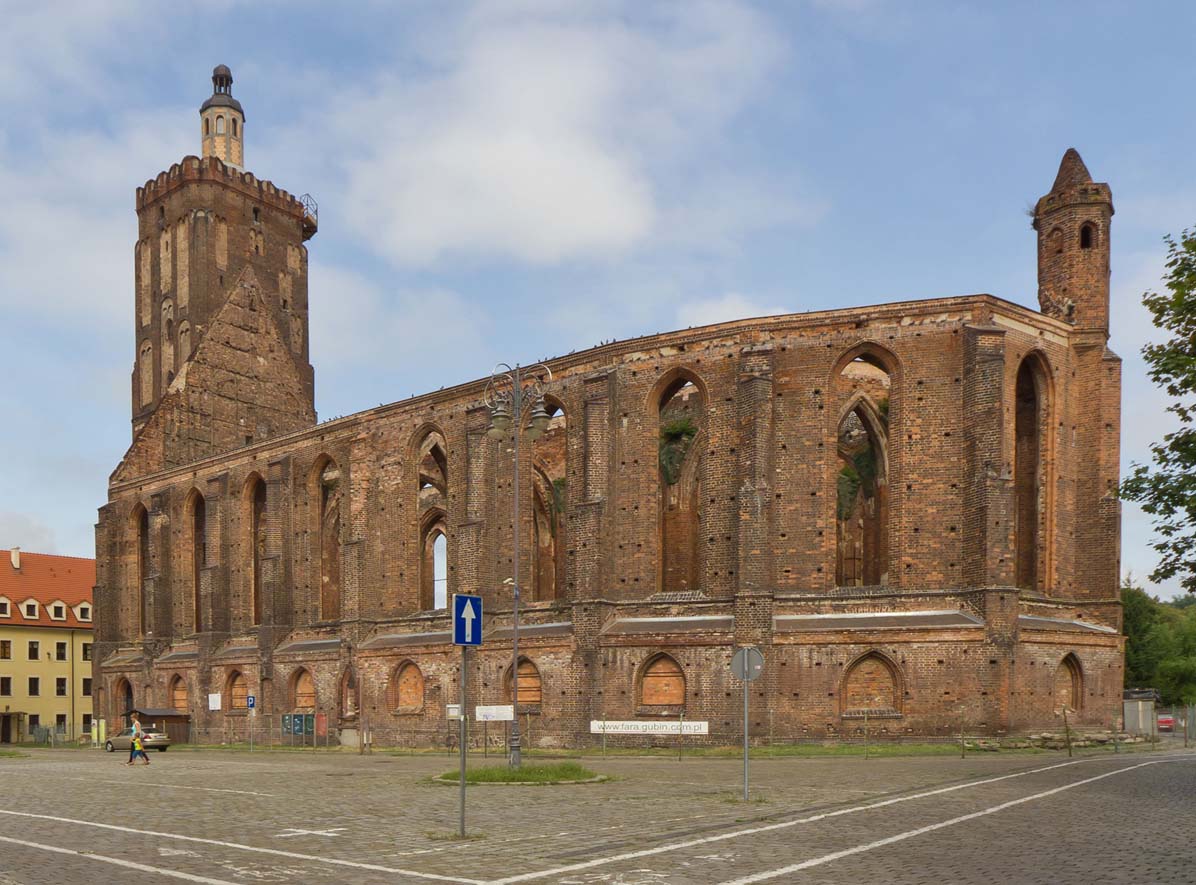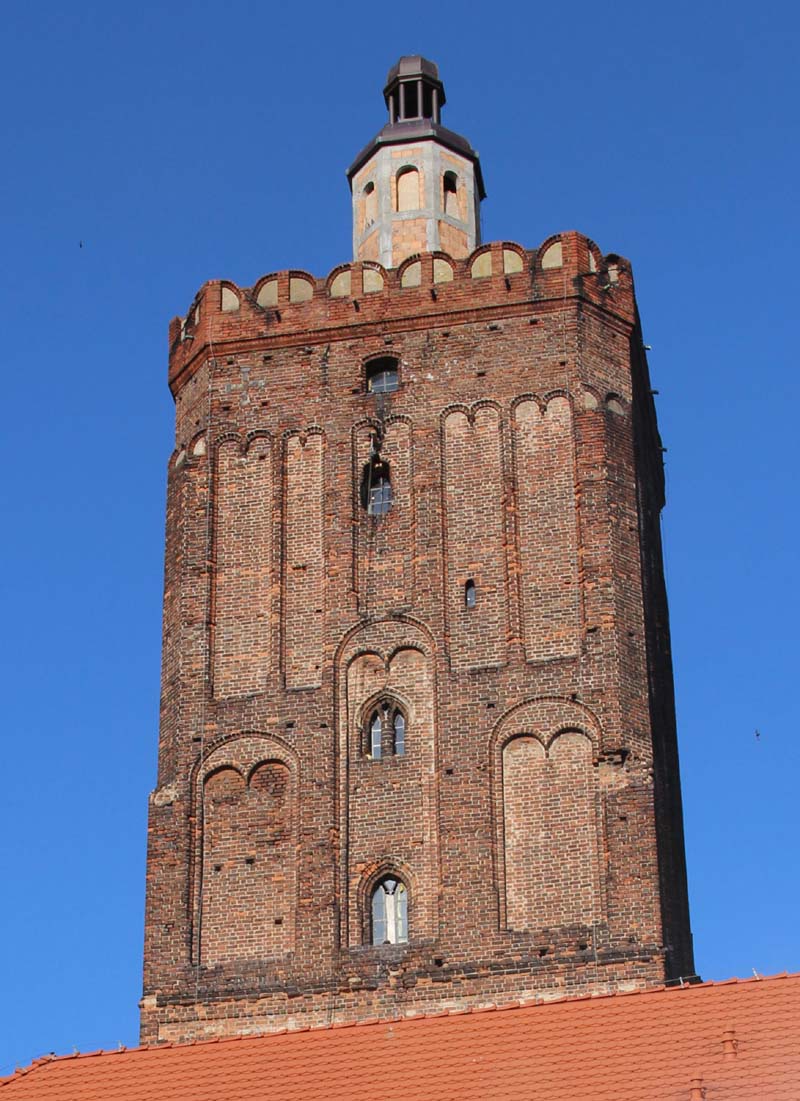History
The first records of a church that originally had the invocation of St. Laurentius, come from 1324, although already in 1253 the Gubin parish priest was mentioned. It is not certain when the first church was erected, perhaps around 1235, when Gubin received the foundation privilege, although the shape of the three-aisle basilica with apses would allow for earlier dating. In the privilege from 1235, there was mention of tax breaks due to the town fire, so perhaps it was not the first charter, and Gubin and the church were created a little earlier.
In the second half of the 13th century, the chancel was rebuilt due to another fire, while at the beginning of the fourteenth century, partly due to damages caused by earthquakes, and partly due to the increase of the town’s population, the building was partially demolished, and in its place the construction of a new Gothic church began. Townspeople started with the construction of a new nave, but work was interrupted by the Hussite Wars in 1429, which is why construction continued until the 16th century. By 1508, the impressive chancel was completed, and in the years 1519 – 1560 a late Gothic nave was erected. In the meantime, two Romanesque towers were demolished in 1520, and a new, single one, in the middle of the west facade was built. Finally, new pillars were erected in the western part and late-Gothic vaults were established. As a result one of the most magnificent churches in Lower Lusatia was created.
The interior of the church has been rebuilt several times, including in 1594 and 1706 and in the years 1842-1844, however, the basic shape of the building has survived until the 20th century. During World War II, the temple was destroyed and despite the later efforts of the town authorities, after the war it failed to restore its former glory. It was secured as a ruin.
Architecture
The original church from the 13th century was a Romanesque three-aisle basilica with two towers on the west side and a presbytery similar in width to the central nave, closed on the eastern side with a semicircular apse. The side aisles also ended in the east with apses. In the second half of the 13th century the chancel was extended to the east, and ended with a straight wall, without an apse. On its northern and southern sides there were annexes, most likely a sacristy and chapels.
In the fourteenth century, the nave of the church had the shape of a three-aisle hall structure with an interior divided by octagonal pillars into rectangular bays, probably covered with a cross-rib vaults. On the octagonal pillars there were pilaster strips from the side aisles and the central nave, running around the arcades with a moulding. On the west side of the nave there was still a two-tower facade of the older basilica, and in the east, a straight-ended chancel from the turn of the 13th and 14th centuries.
The late-Gothic church received a three-aisle, hall form. The four-bay nave was connected to the three-aisle and also hall chancel, of the same width, with a polygonal closed ambulatory. The interior of the chancel was circled by a wreath of chapels, from the north there was a sacristy, and from the west a six-storey tower. Its facades were decorated with numerous blendes and reached a height of 53 meters. The church received impressive dimensions: over 64 meters in length and a cubature of 38 thousand m3. The chancel was 29.2 meters long, 22.7 meters wide, and the nave was 25.5 meters long and 11.5 meters wide, with the main aisle alone being 7 meters wide and 20.5 meters high.
The outer façades of the church were two-level. The lower part was occupied by the chapels covered with mono-pitched roofs and ogival windows pierced in smooth walls. Above the chapels a high aisle wall rose, separated by buttresses with several steps. On the axis of the wall between the buttresses, high windows were placed: four-light in the presbytery and slightly narrower, three-light in the nave. The roof covering the three aisles was high. The church had four entrances. One led from the north to the presbytery, one was from the north and south in the west bay of the nave and a single portal was on the west side.
The interiors of the late Gothic church were crowned with vaults. The main nave had a net vault, the side aisles of the chancel also had a netk vault, but modified accordingly over the ambulatory, and above the aisles of the nave were stellar vaults with a rich rib drawing. The bay in the ground floor of the tower was similarly vaulted, while in the two chapels diamond vaults were used (in the other varied arrangements of net and cross rib forms).
The side walls of the church were two-level with low and wide arcades of chapels in the ground floor and high arcades of window recesses above them, except for the northern wall of the nave. Between the window niches were internal buttresses with passages, with a wall-shafts in the middle in the presbytery. The wall-shafts were crowned with ceramic capitals in the form of heads with individual features. The net of ribs flowing down to the pillars of the presbytery was based on ceramic corbels in the form of heads. Only the northern aisle of the nave had a smooth wall with windows above the ground floor arcades. Ribs of decorative stellar vaults merged into the walls and pillars of the nave without corbels.
Current state
Up to this day, the perimeter walls of the church have been preserved on their entire height with buttresses, pillars, and moreover, a tower, sacristy with a two-bay rib vault, and chapels between buttresses, protected with roofs and covered by stellar and net vaults. Of architectural details, heads of wall shafts and corbels with masks, fragments of vault ribs and the west portal have been preserved. In the first half of the 19th century, chapel windows and entrance portals on the north and south were transformed. In recent years, the building has undergone a partial restaurant, as a result of which, a church tower has been opened to the public.
bibliography:
Kowalski S., Zabytki architektury województwa lubuskiego, Zielona Góra 2010.
Kozaczewska-Golasz H., Halowe kościoły z XIV wieku na Śląsku, Wrocław 2013.
Kozaczewska-Golasz H., Halowe kościoły z wieku XV i pierwszej połowy XVI na Śląsku, Wrocław 2018.
Świechowski Z., Architektura romańska w Polsce, Warszawa 2000.

