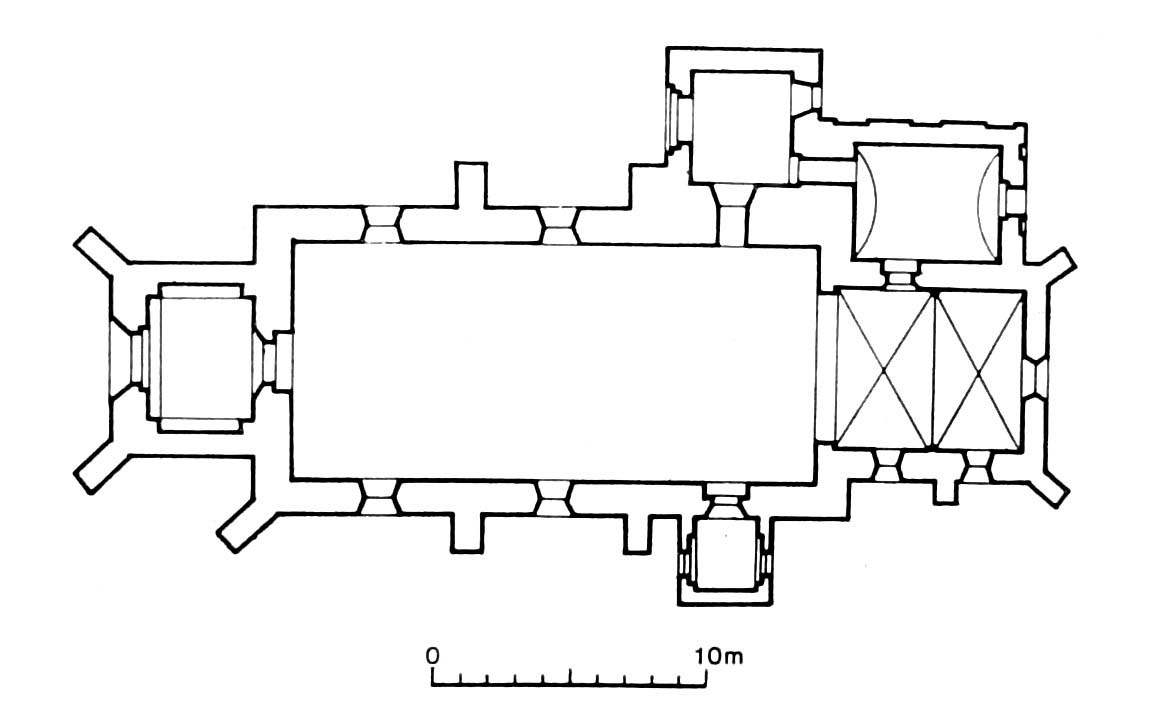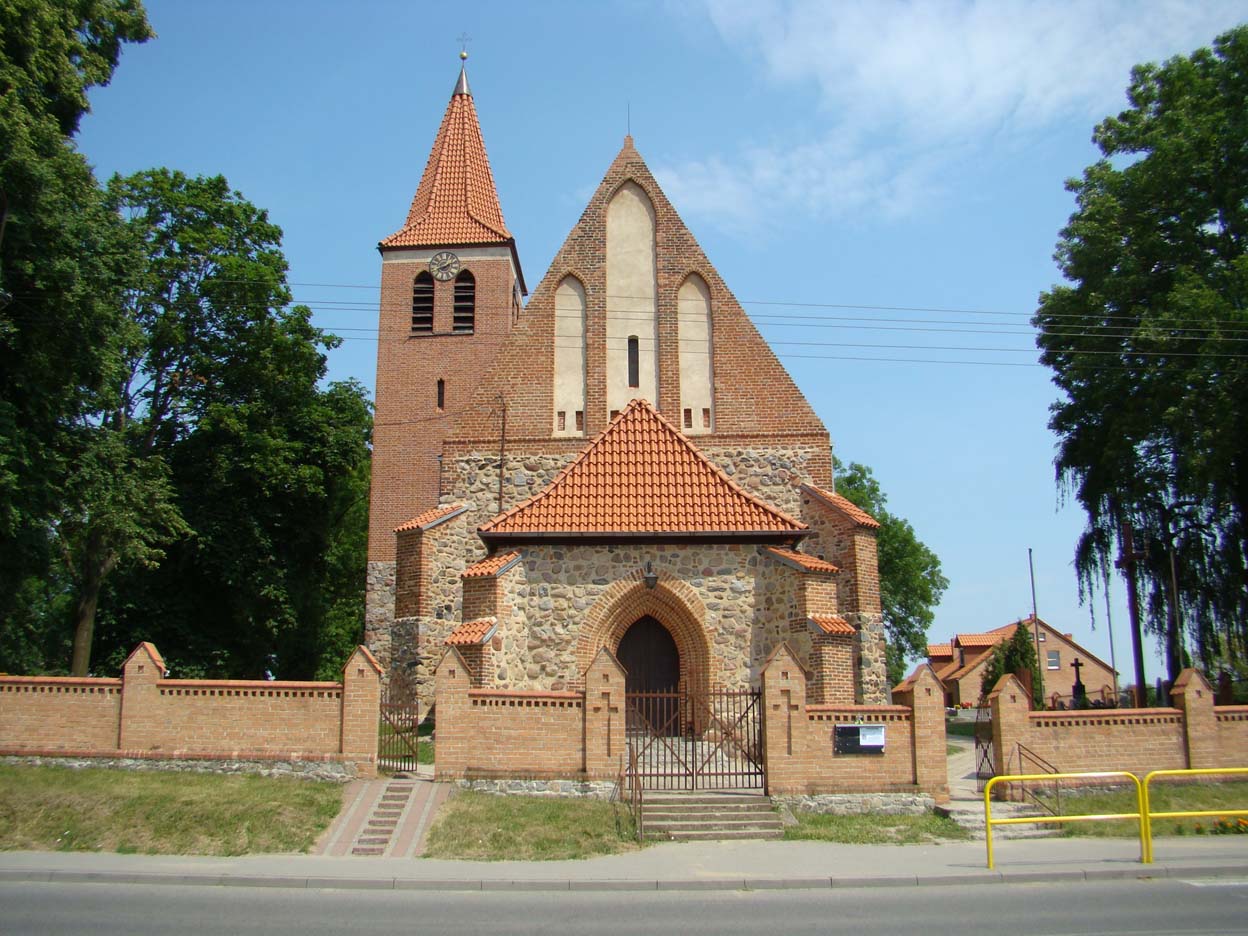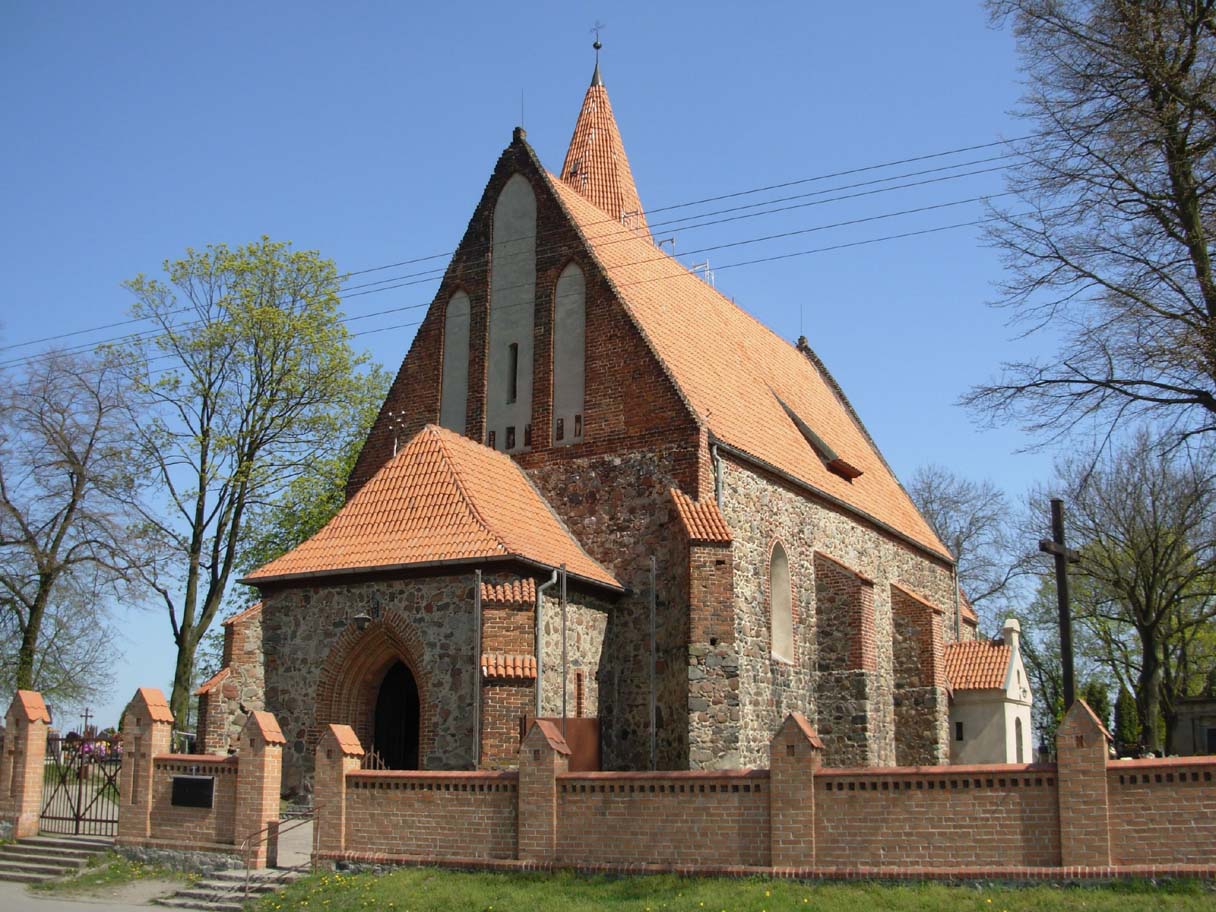History
The village of Grzywna was first recorded in 1285, when a witness on the document was a certain Gynzelinus of Grzywna. In 1293, the village “willa Grybna Theutonicali” became the property of the Włocławek bishopric in exchange for the estates between Golub and Ostrowite handed over to the Teutonic Knights. Since the document of this transaction does not recorded the right of patronage, it can be assumed that the church did not exist then and that it was founded by Wisław, the bishop of Kuyavia, before 1300. It was then that Nicholas, the parish priest from Grzywna, appeared in document. It is not known whether the church suffered any damages during the Polish-Teutonic wars of the 15th century or the later Polish-Swedish conflicts. In the 19th century, the timber part of the medieval tower was demolished, and in 1906 a new brick tower was built.
Architecture
The church of St. Catherine was erected as an elongated and very evenly designed building, with an aisleless nave on a rectangular plan measuring 22.2 x 11 meters, with a narrower and lower chancel on the eastern side, of size 7.8 x 8.5 meters, and a sacristy at the northern side of the chancel wall. Around the middle of the fourteenth century, a four-sided tower with dimensions of 5.1 x 6.7 meters was added to the west, stone only at the ground floor level, above of the timber structure.
The walls of the church were reinforced from the outside with buttresses, in the corners situated at an angle, and the others perpendicular to the longitudinal axis. In the nave, they divided the longer sides of three sections, each filled with one window, pointed, splayed on both sides. The chancel was divided by buttresses into two rectangular bays, with two windows from the south and one in the middle of the eastern wall. On the northern side of the chancel, there were no windows because the sacristy took its entire length.
The roof of the nave was based on triangular gables, the west of which was decorated with three ogival blendes with a pyramidal arrangement, representing the oldest example from the group of gables of this type. The eastern gable of the chancel, for a change, was completely smooth, which was also an archaic feature and a reference to the earliest period of rural sacral architecture. In addition, 58 cm high terracotta sculptures (Maria on the throne with a child, Maria Magdalena, Saint Catherine and Saint Barbara) were placed on the west facade.
The entrance to the nave led through the western portal and the southern portal, rather atypically situated at the eastern end of the wall. Both received stepped and pointed forms. Inside, the two-bay chancel was covered with a cross-rib vault, with an archaic triangular profile of ribs with a cut noses, unparalleled in the Chełmno Land.
Current state
The church in Grzywna, one of the oldest preserved in the Chełmno Land, has a spatial layout from the Middle Ages, but without the timber part of the west tower, the ground floor of which is now used as a porch. Moreover, the tower on the north side and the south porch are early modern additions. Unfortunately, the windows of the church were enlarged, but the Gothic portals in the nave and the former tower have survived. The terracotta sculptures of the facade from the mid-14th century are now hidden inside the chancel of the church. In the eastern wall, under the window, you can see a 14th-century frieze depicting a two-headed deer.
bibliography:
Die Bau- und Kunstdenkmäler der Provinz Westpreußen, der Kreis Thorn, red. J.Heise, Danzig 1889.
Herrmann C., Mittelalterliche Architektur im Preussenland, Petersberg 2007.
Katalog zabytków sztuki w Polsce, tom XI, zeszyt 16, powiat toruński, red. T.Chrzanowski, M.Kornecki, Warszawa 1972.
Mroczko T., Architektura gotycka na ziemi chełmińskiej, Warszawa 1980.



