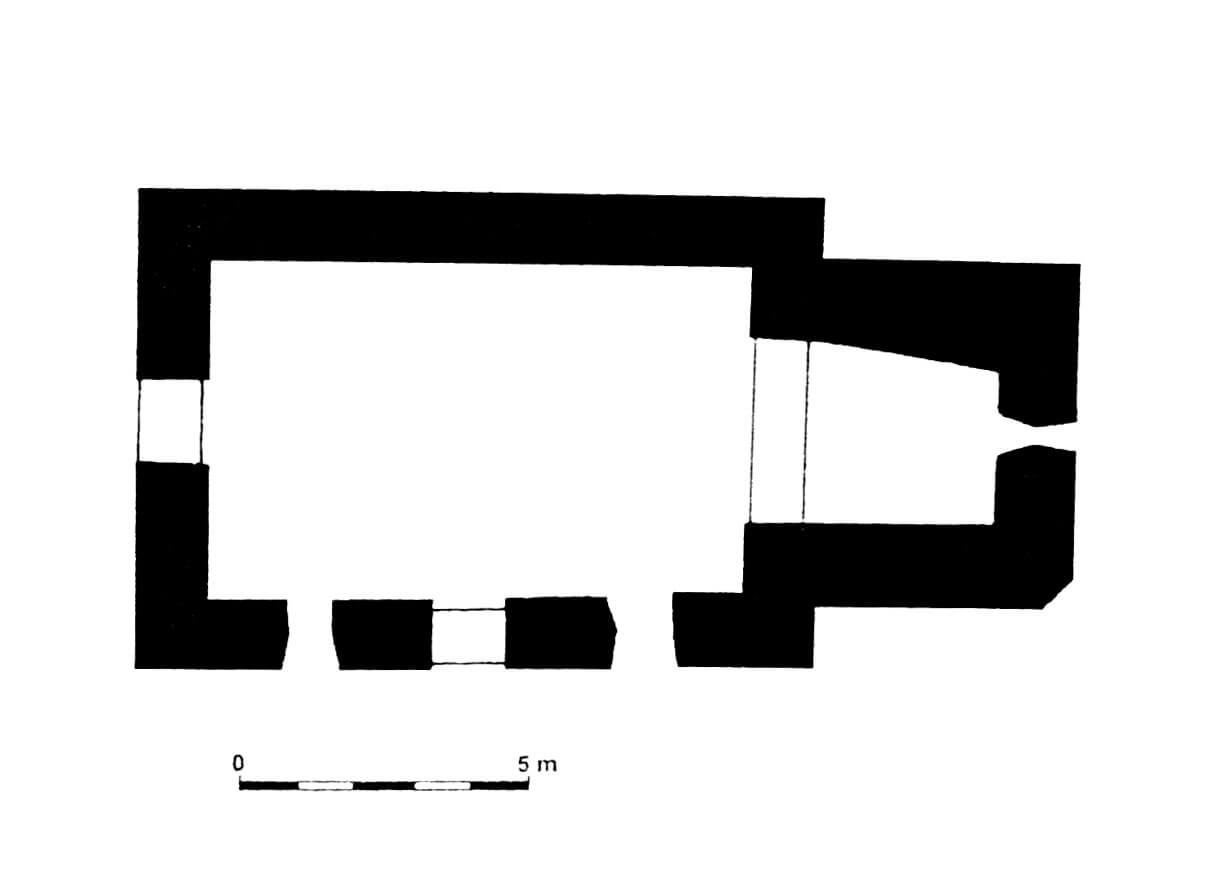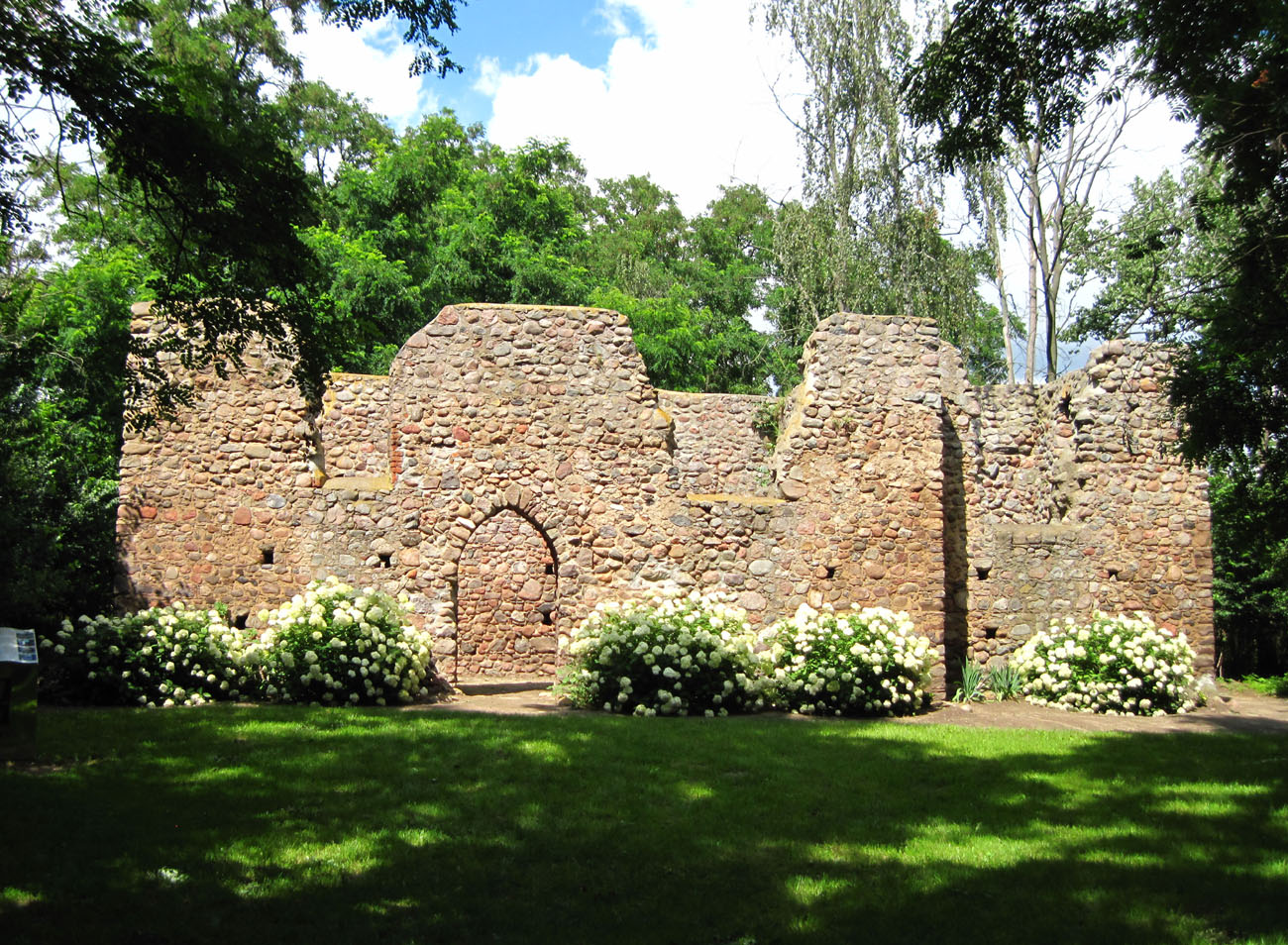History
Church of St. Martin was built in the fourth quarter of the 13th century on the initiative and foundation of Wojsław Borek, the owner of the village. Originally it was a parish church, first recorded in documents in 1388, when a priest named Mikołaj was mentioned. At the end of the 14th or the beginning of the 15th century, Jan Borek Gryżyński translocated the village to a new place, where the church of St. Barbara was built, to which parish was transferred over time. In 1512 Gryżyna was bought by Maciej Gostyński, and then village and the church became the property of the Staręski, Gołutowski and Mąkowski families. The last renovation of the church was carried out in 1737-1738, from the end of the eighteenth century it fell into disrepair. In 1953, the ruins were renovated.
Architecture
The church was orientated towards the cardinal sides of the world, an early Gothic building consisting of a nave on a rectangular plan with dimensions of 8.5 x 11.6 meters and a narrower chancel ended with a straight wall. The church was built of irregularly shaped erratic stones, joined with mortar, forming massive walls 1.4 meters thick for a sacral structure.
Two portals led to the interior of the nave, west and south, both closed with pointed arches. In the southern wall of the nave and the chancel, there were three splayed windows, while the northern wall, in line with the medieval building tradition, there aws no windows, which could be of practical significance (little sunlight) or symbolic (identifying the north with the forces of evil). There was a single, pointed window in the east wall of the chancel.
Inside the chancel, it was separated from the nave by a arcade topped with an ogival arch, devoid of moulding or impost cornices, very austere. The interior of the chancel was originally supposed to have a cross vault, although the walls were not supported by buttresses, and the nave was covered with a timber ceiling. Overall, the dark interior was simple and crude.
Current state
The church is preserved in the form of the ruin. The perimeter walls of its nave and chancel, 6-7 meters high, have been preserved to this day. In the chancel faint traces of the vault are supposedly visible, the chancel arcade and the stoup in the wall at the southern entrance have also survived. Admission to the monument is free.
bibliography:
Maluśkiewicz P., Gotyckie kościoły w Wielkopolsce, Poznań 2008.
Tomala J., Murowana architektura romańska i gotycka w Wielkopolsce, tom 1, architektura sakralna, Kalisz 2007.



