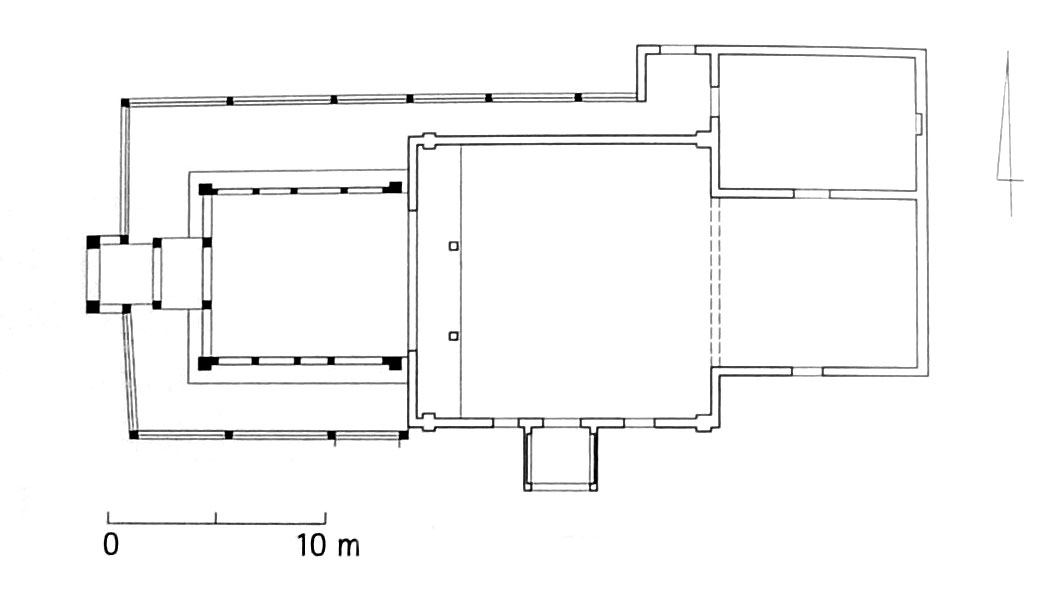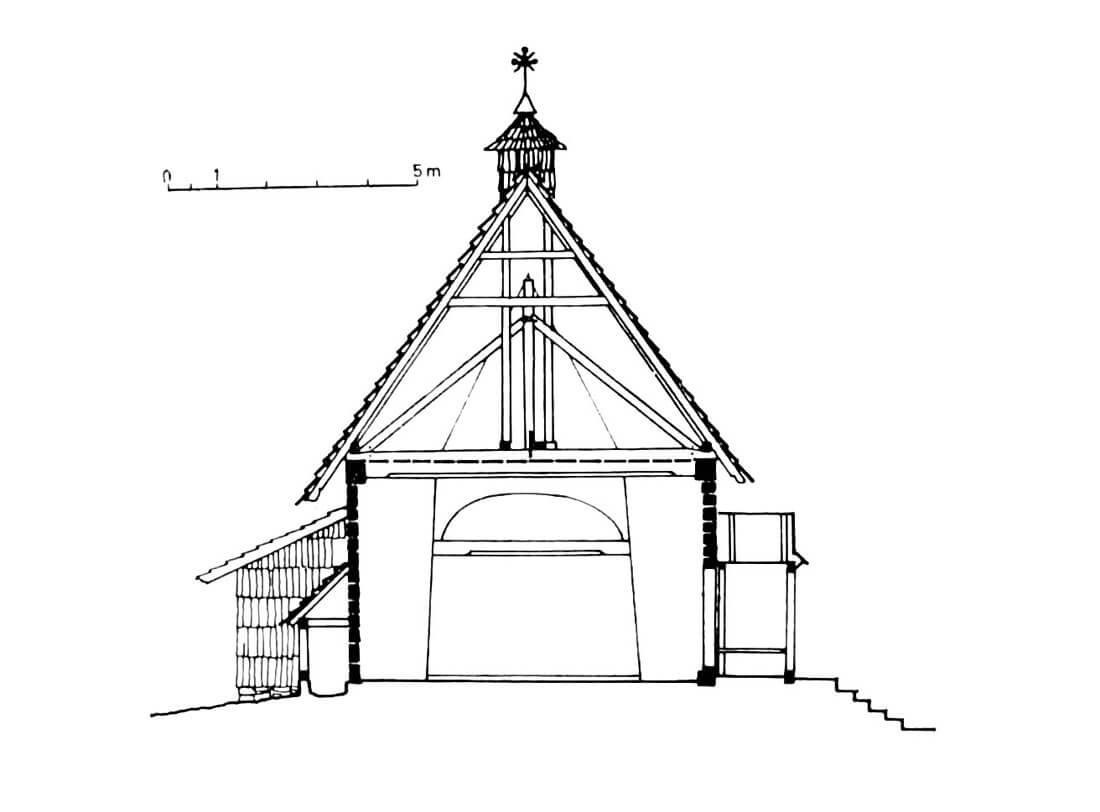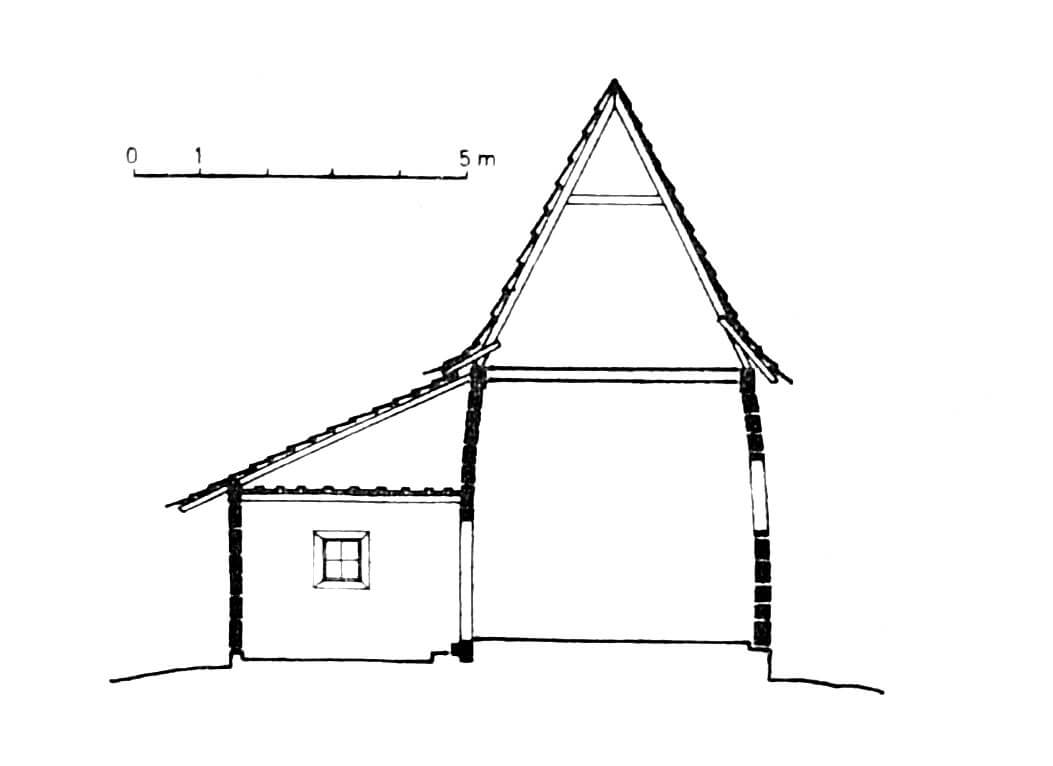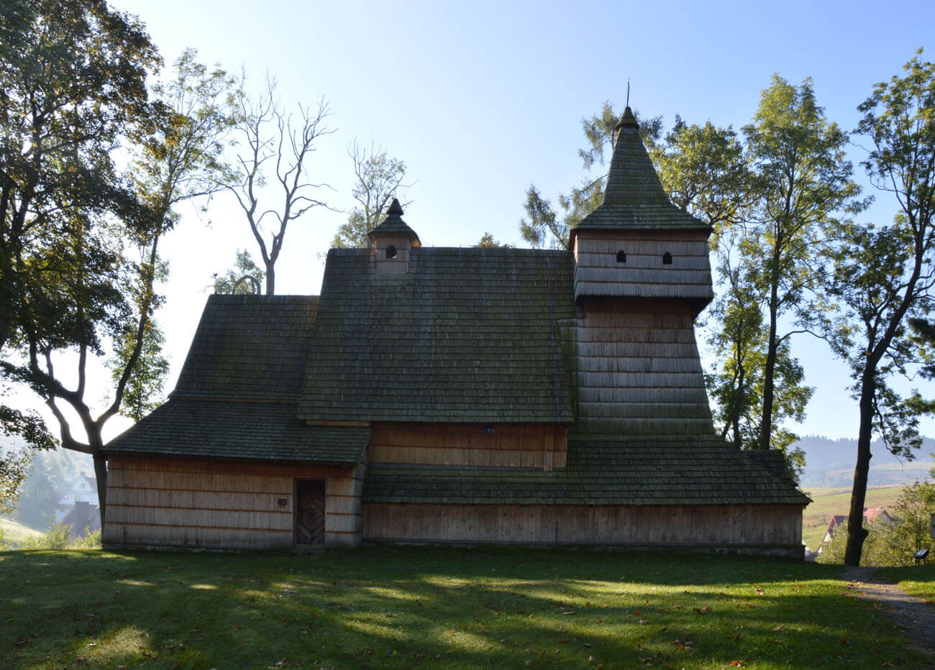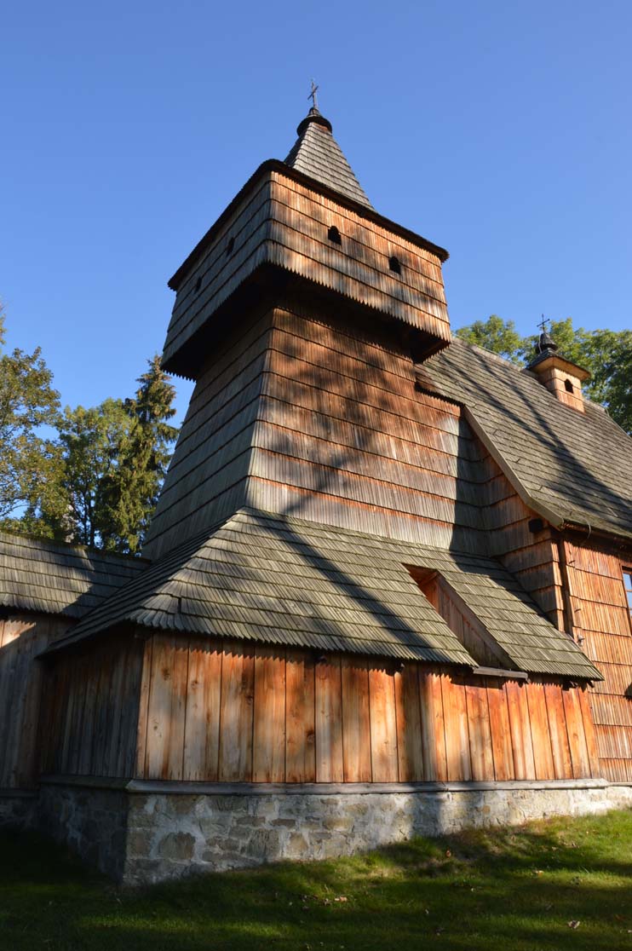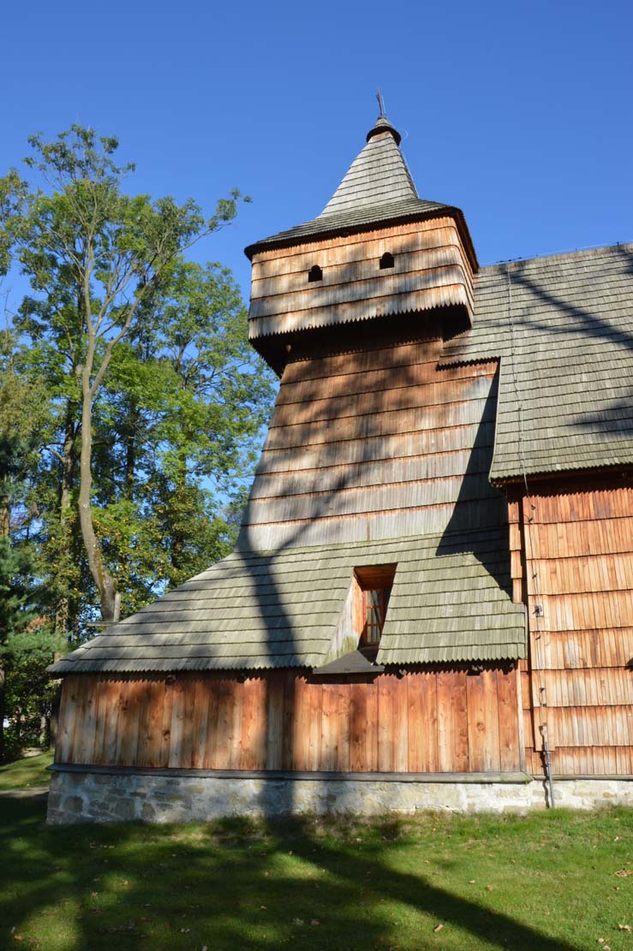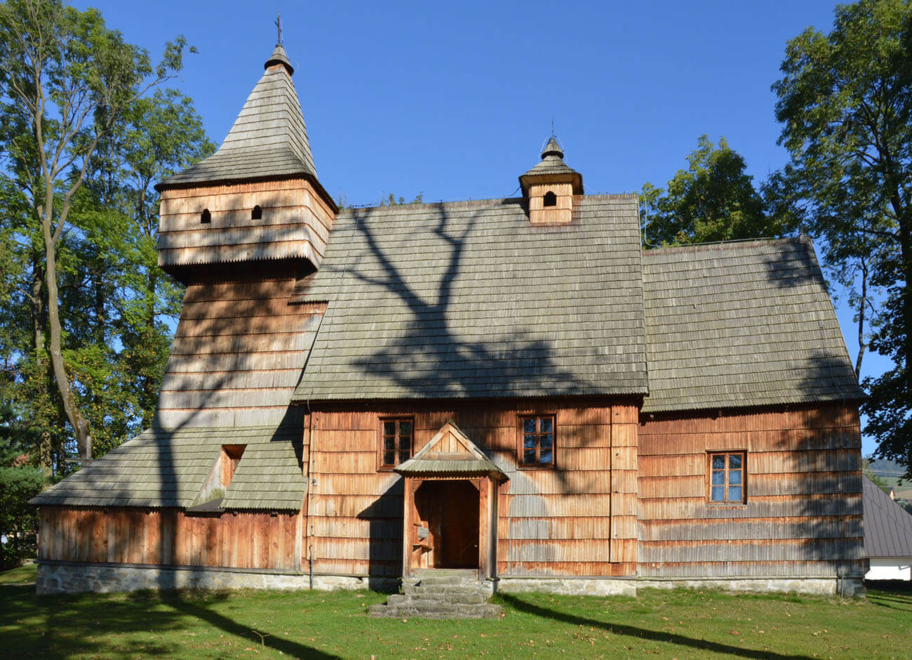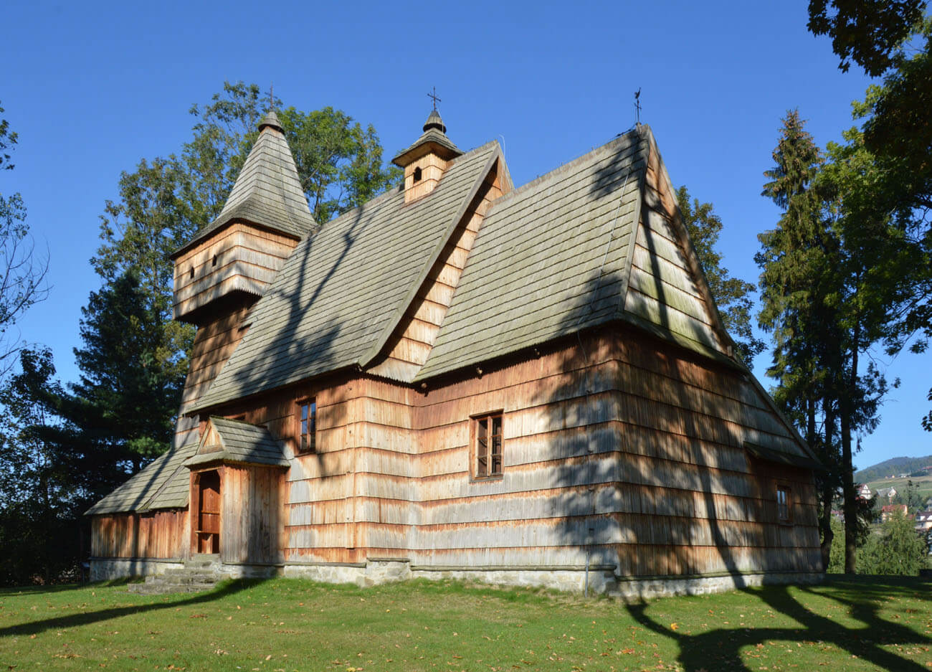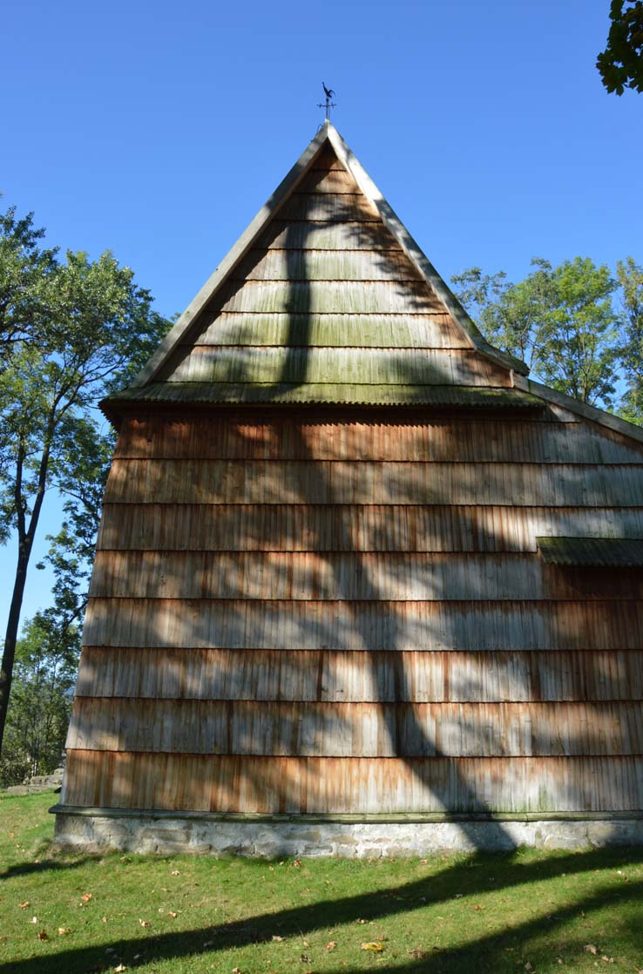History
The parish in Grywałd was founded by the king before 1330, because then in the founding act of the nearby village of Kamienica, a parish priest from Grywałd, named Philippus de Grunewald, was first recorded. Five years later, his settlement received German charter. The church functioning in it was under the royal patronage, which was exercised by the tenutaries of the Czorsztyn starosty on behalf of the rulers. The parish itself was small, covering only Grywałd and was dissolved at the end of the 16th century.
Late Gothic Church of St. Martin in Grywałd was erected at the end of the 15th century, probably on the site of an earlier church, and according to tradition also on the site of a pagan shrine. In 1596, it was consecrated, which could have been related to the earlier expansion or repairs. The church was to be renovated again at the beginning of the 17th century, when the tower and arcades were to be added, and the interior was to be covered with polychrome by Tomasz Latała and Grzegorz Kościelnik. In 1845, the church was enlarged by a sacristy and a porch.
At the beginning of the 20th century, the neglected monument was in a bad condition, but a thorough renovation was carried out only in 1936-1937. Earlier, an expansion project with two side chapels was made, which fortunately was abandoned, and the nave was not extended according to the initial intentions. However, the foundations and ground beams were repaired, the structure of the tower was strengthened and the elevations were covered with shingles. Further major renovation works took place in 1959-1961 and in 2000, when the shingle covering was completely replaced.
Architecture
The church was erected in the southern part of the village, outside the dense residential buildings, on a small hill, sloping down its southern and western descents towards the Lubań stream. It was built in a log structure, on a larch foundation, with walls consisting of horizontally arranged wreaths made of larch beams, which were later covered with shingles. In 15th-century churches from the region of Małopolska, this construction was shaped in a characteristic way, slightly narrowing towards the top of individual wreaths, which resulted in inclination of the external face towards the inside of the building, visible especially in the upper parts of the framework. The method of connecting logs in the corners was varied, but the connections were always accompanied by the so-called covered tenon, i.e. an element that additionally stiffed the binding itself. It was the basic factor distinguishing the early medieval, primitive structure from the one used by professional carpenters from the high Gothic period.
The church initially consisted of a square nave and a narrower and lower rectangular chancel on the eastern side. Later, on the west side, a four-sided tower with a pole structure was added, referring to late-medieval solutions, with a prominent, overhanging porch and a pyramidal cupola. The tower and the northern part of the nave were surrounded by boarded arcades. Presumably, originally the building had a single-ridge roof, typical for Małopolska Gothic churches, made in the “chest” system, in which the truss was adapted to the width of the chancel. Consequently, above the nave roof truss was based on the chancel logs extended towards the west, forming lowered chest-like ceilings on the sides.
The entrance to the nave led from the south, where it was framed by a Gothic, ogival portal. A similar one also existed in the entrance from the west, but it was removed by widening the opening during the construction of the tower. Inside, the nave was separated from the chancel by a semi-circular opening, divided by a rood beam with a crucifix. The chancel and the sacristy were connected by a portal topped with a ogee arch. Initially, the walls of the church could have been austere, because the rich painting decor was created only in the early modern period. The western part of the nave was probably filled with a music choir probably already in the 16th century, based on two timber pillars.
Current state
The church has retained its original late-Gothic character to this day, although it was enlarged with a tower, porch and sacristy. Moreover, the chancel and the nave today are covered with separate gable roofs instead of a roof with a common ridge, the nave does not have lateral roof bends due to the lack of chest system, and a small tetrahedral turret is placed above the nave, probably being the result of rebuilding. The foundations with a stone plinth are modern. Inside, the wall is covered with much damaged polychrome from the beginning of the 17th century, containing figural and ornamental motifs. The preserved medieval elements of the church’s furnishings include a late-Gothic triptych from the beginning of the 16th century.
bibliography:
Biała karta ewidencyjna zabytków architektury i budownictwa, kościół parafialny p.w. św. Marcina, M.H.Grabski, nr 11287, Grywałd 1994.
Brykowski R., Kornecki M., Drewniane kościoły w Małopolsce południowej, Wrocław 1984.
Brykowski R., Drewniana architektura kościelna w Małopolsce XV wieku, Warszawa 1981.
Cisowski B., Duda M., Szlak architektury drewnianej. Małopolska, Kraków 2005.
Kornecki M., Gotyckie kościoły drewniane na Podhalu, Kraków 1987.

