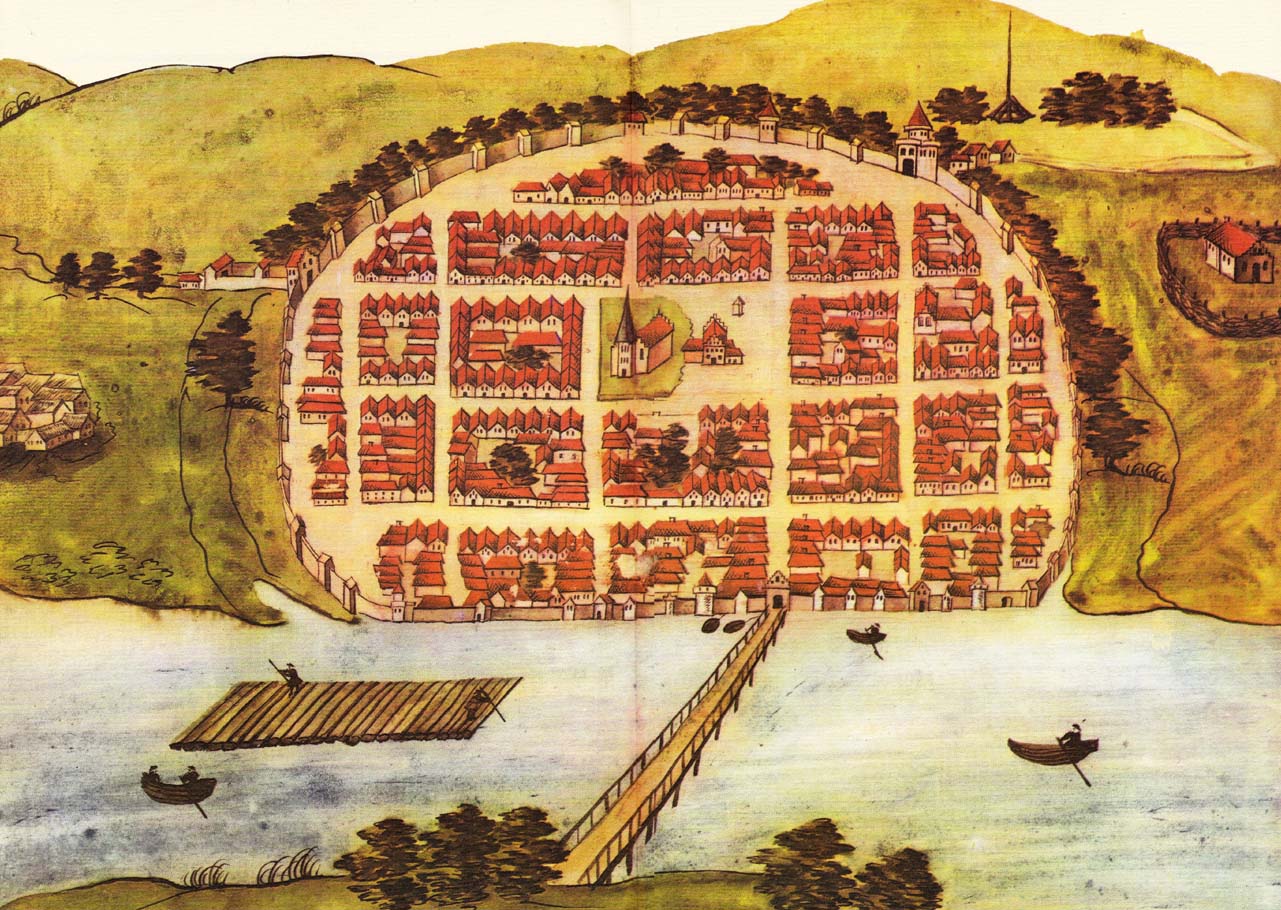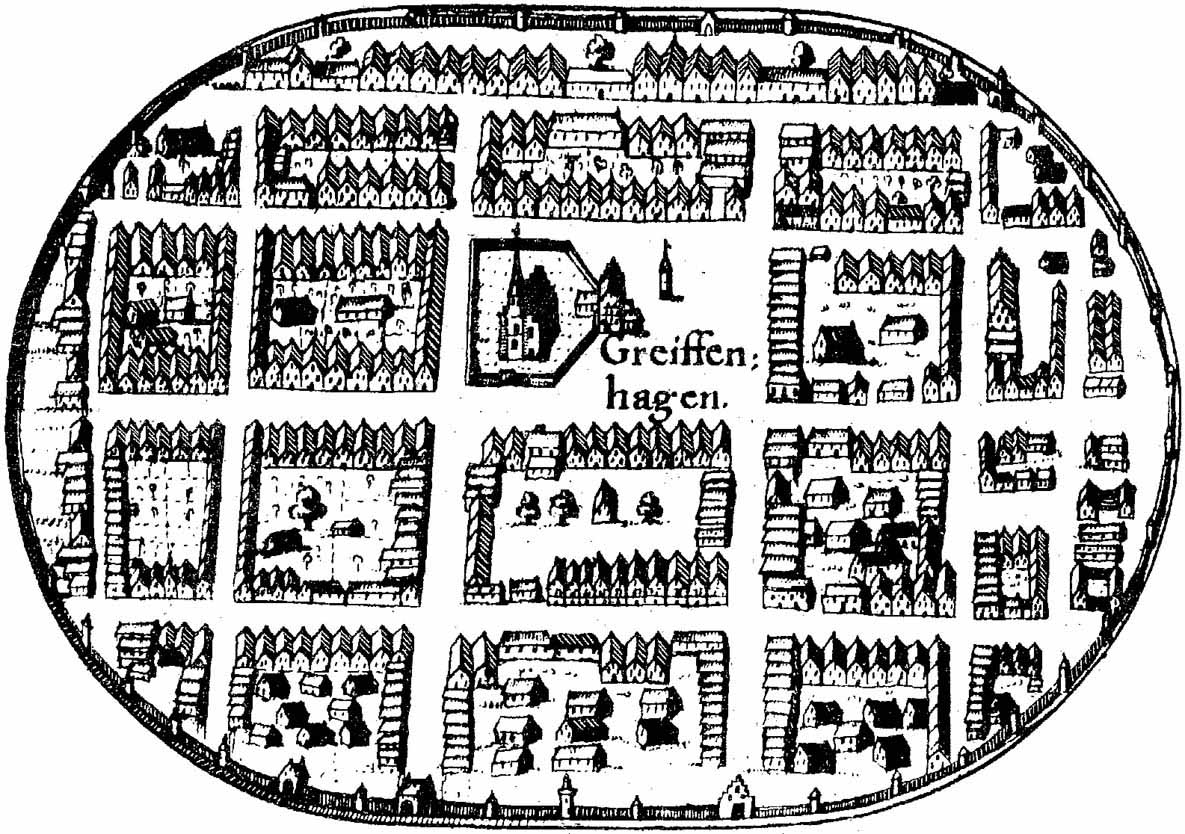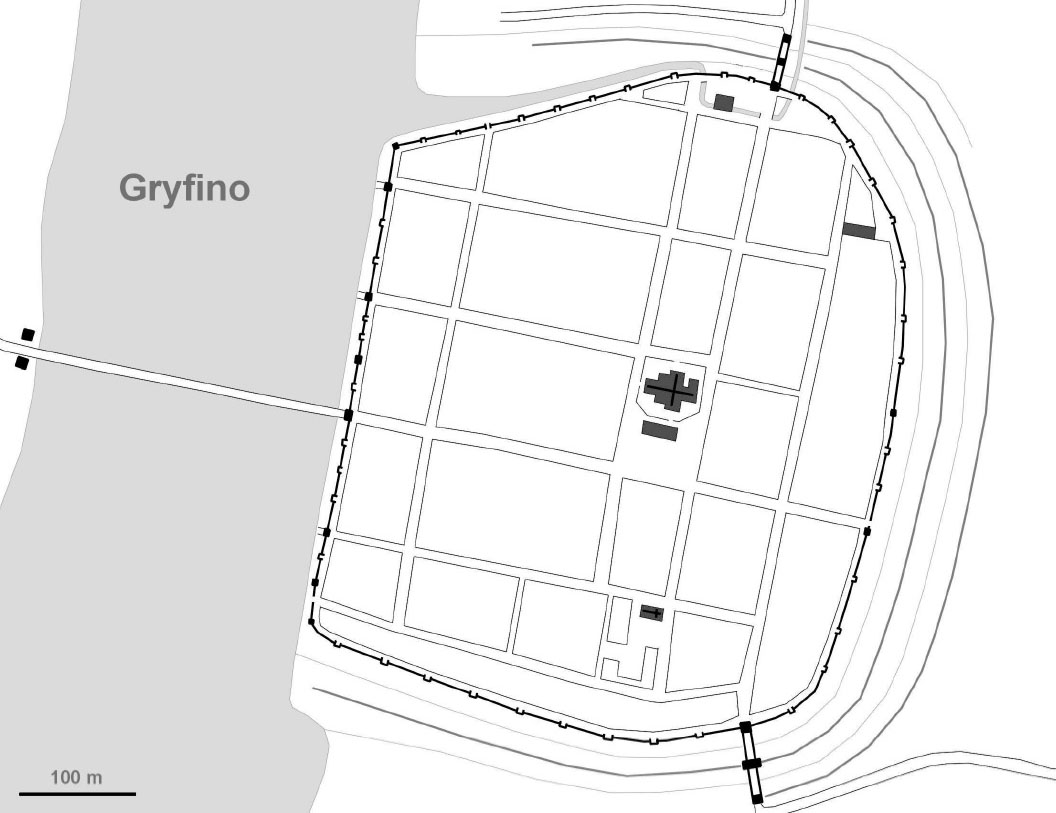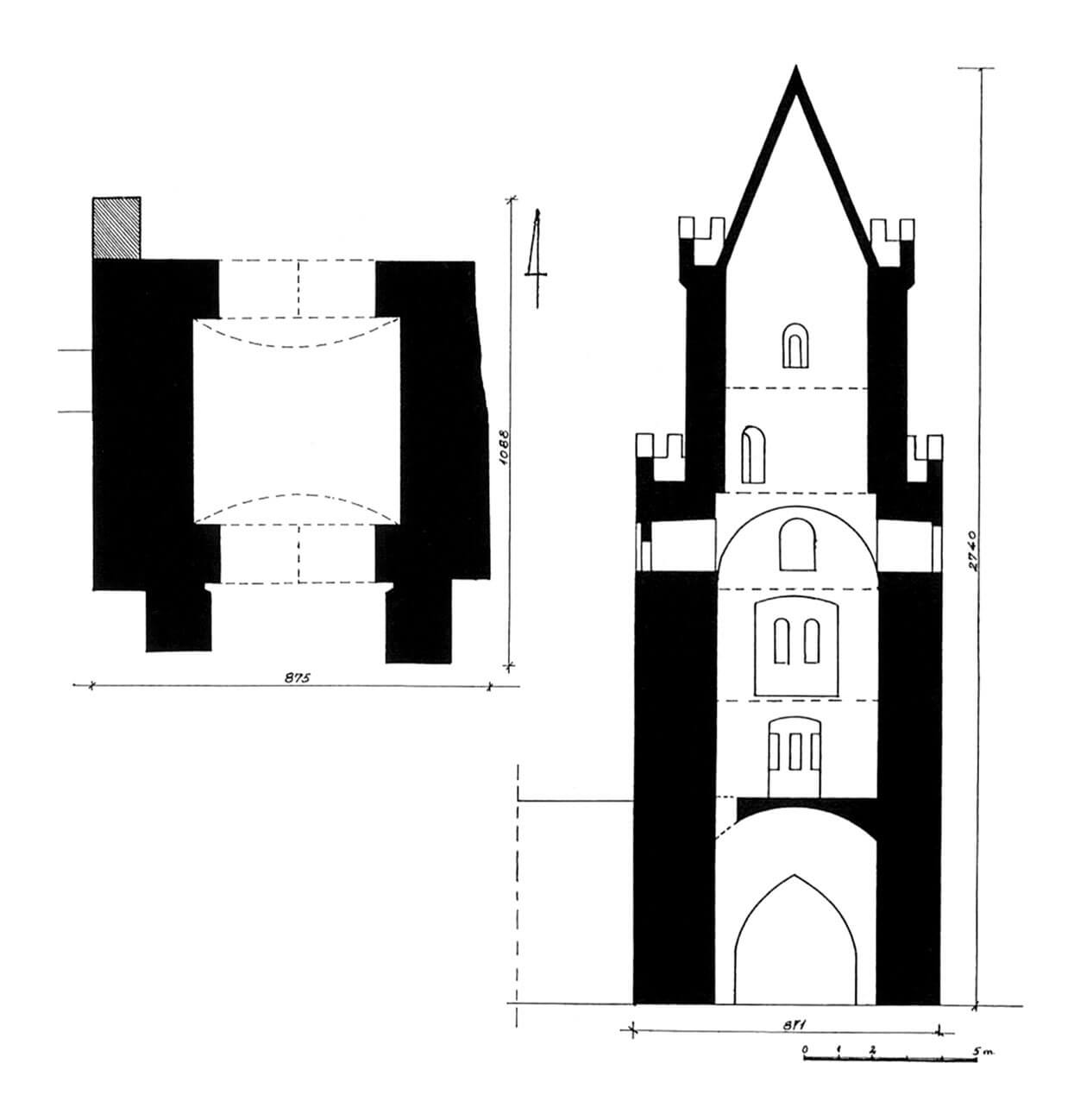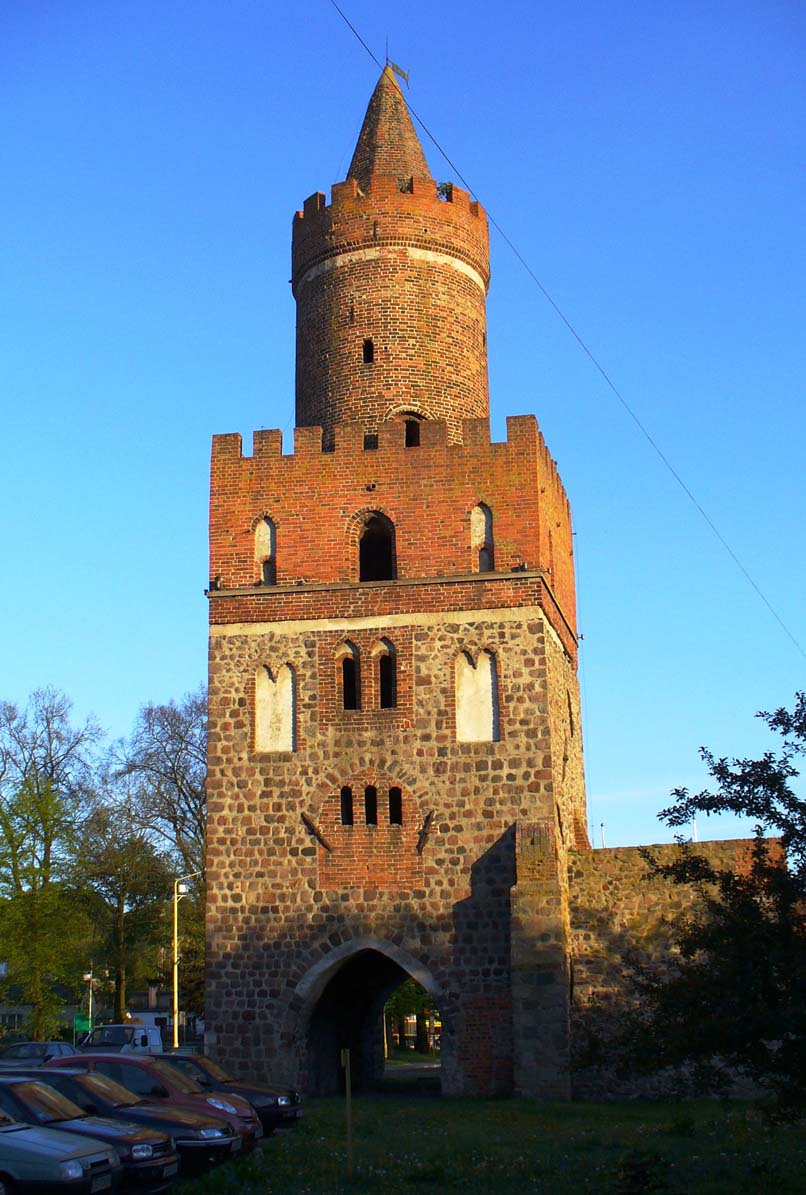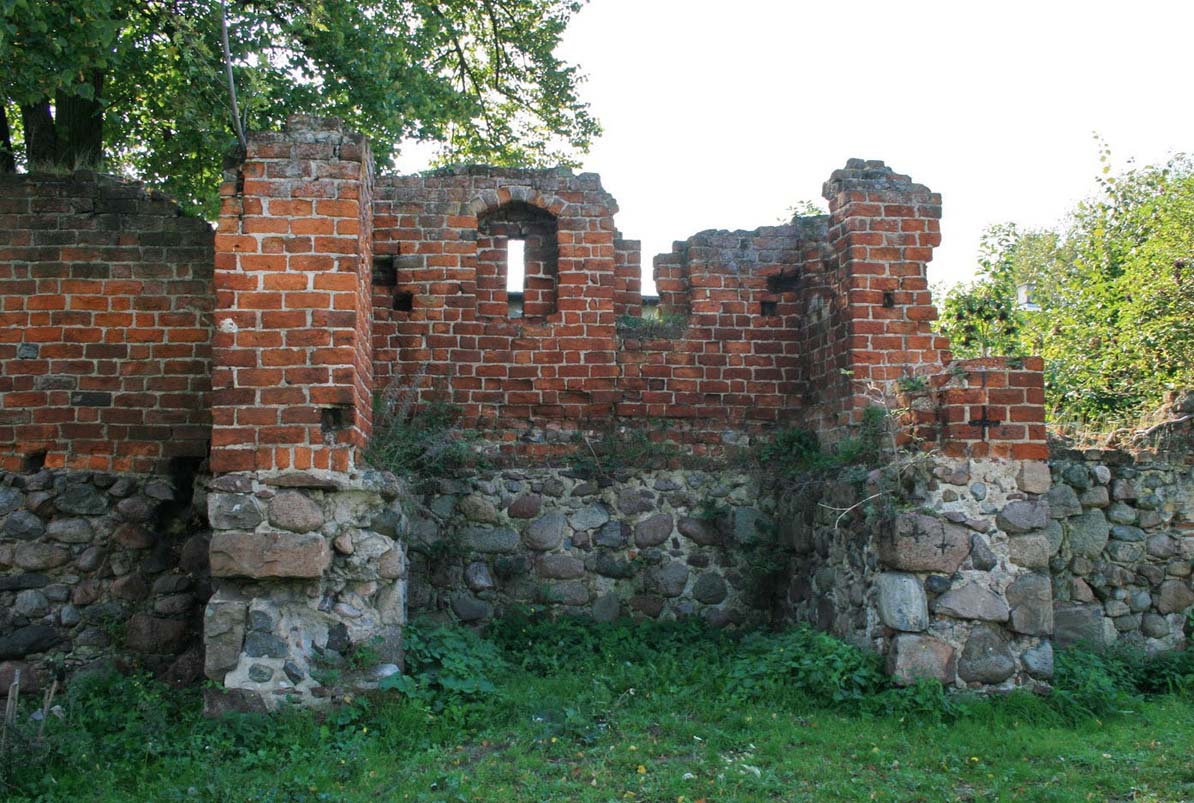History
The town Gryfino (German: Greifenhagen) was founded under the Magdeburg Law by the Prince of Szczecin Barnim I in 1254. Thanks to numerous privileges and the transition to a more convenient Lübeck Law at the end of the 13th century, it began to develop rapidly, expand, and consequently to enrich, which required adequate protection. Probably the first timber and earth fortifications began to be built after the town’s foundation, when a moat was probably dug and an earth rampart was built. The construction of the walls began at the end of the 13th or the beginning of the 14th century. The first mention of them was recorded in 1314.
In the fifteenth century, due to the development of the art of war, the fortifications of Gryfino, like many other Pomeranian towns, were modernized. The loop holes were adapted to handheld firearms, the gates were reinforced with foregates, perhaps the moat was widened. However, already during the Thirty Years’ War, the walls, especially in the western section, often washed by the Regalica waters, had no military significance. The line of brick walls along the Odra River along with the Bridge Gate was demolished by the Swedes in 1640.
In the 18th century, subsequent fragments of fortifications began to be gradually dismantled or transformed for economic or residential purposes. Among others the foregates were removed to facilitate communication and the ramparts were levelled in the years 1750 – 1777. Floods in 1780 and 1830 destroyed the remnants of the walls along the Regalica. After 1876, long sections of the wall from the north-west and east sides and the Szczecin Gate were demolished.
Architecture
The town was founded on the eastern bank of the Regalica River (eastern arm of the Odra River). The plan had a shape similar to a quadrilateral with cut or rounded corners. The defensive walls were built of granite erratic stones, laid in thick layers, leveled every 1 meter with small pebbles, connected with clay and lime mortar. They were built in this form from the land side, while from the river side they were built also of bricks. The length of the entire defensive circuit was 1785 meters. Probably for the most part it had an underwall street.
The walls were originally about 9 meters high. Their thickness varied and ranged from 0.6 to 1.5 meters. They were reinforced at fairly regular intervals with as many as 48 half half towers, erected on a rectangular plan. The half towers partially protruded in the foreground, were opened from the town side, equal or higher by one storey than the adjacent curtains. The lack of rear walls was probably due to the desire to reduce construction costs and to protect against capture by enemies, which could be fired upon from the town side. In the fifteenth century, closed towers were built probably in the place of six half towers, including at least two two-stage ones. In addition, an additional earth rampart was built from the east and the curtains of the walls were raised.
Originally, three gates led to the town: Bańska Gate (formerly Saint George Gate) from the south-east, Szczecin Gate (Wik Gate) from the north and Bridge Gate (Ferry Gate) from the west. All of them probably had the form of four-sided towers with passages in the ground floor, preceded by foregates in the 15th century. In addition to these three main gates, there were three smaller ones and one postern leading to the port. On the north-west side in one of the half towers there was a small passage, the so-called Monarchs’ Gate, and right next to the Szczecin Gate, a mill canal flowed through two culverts in the wall. There was a fortified bridge in the form of a tower or gate on the Odra backwaters.
The Bańska Gate was built in the 14th century from erratic stones, and in the 15th century it was raised with bricks. It was founded on a rectangular plan with dimensions of 8.7 x 7.4 meters. The walls were 1.65 to 2.2 meters thick, with a 3.6 meter wide passage in the middle. In the late Middle Ages, this passage was preceded by a foregate, consisting of a low front gateway, connected with the gate proper by a narrow neck. The façades of the gatehouse were decorated with pointed, two-arched and four-sided blendes, as well as a plastered frieze separating the stone and brick parts. A latrine was hung on the western wall.
Inside, the Bańska Gate had two low floors on a square plan, 14.8 meters high. The original simple beam ceiling above the passage was replaced with a vault in the late Middle Ages. The chamber above it was the main guard room, in which there were niches with arrowslits on all sides, allowing fire in the line of the walls, fire at the foregate, as well as on the street inside the town. The second floor looked similar. Above there was originally a battlemented platform. About 15-20 people could operate freely on it during the fight. In the 15th century, a brick third floor was added with the same dimensions as the older part. At the end of the fifteenth or early sixteenth century, in order to obtain an even wider field of view, the tower was raised with a cylindrical turret about 6 meters high, with a top in the form of a brick cone surrounded by battlement.
Current state
To this day, defensive walls have been preserved with a total length of about 580 meters with the Bańska Gate and five half towers. Currently, the section of fortifications in the south-eastern corner of the town remains in the best condition. It is about 70 meters long and 4 meters high. Two fragments of the wall on both sides of Bolesław Chrobry street have survived, on the northern edge of the Old Town. The preserved Bańska Gate remains the symbol of the city.
bibliography:
Biała karta ewidencyjna zabytków architektury i budownictwa, mury obronne – brama Bańska, K.Kalita-Skwirzyńska, nr 2690, Gryfino 2002.
Kuna M., Średniowieczne mury miejskie w powiecie gryfińskim na tle sieci miast warownych Pomorza Zachodniego i dawnej wschodniej Brandenburgii, “Rocznik Chojeński”, nr 7, Chojna 2015.
Lemcke H., Die Bau- und Kunstdenkmäler des Regierungsbezirks Stettin, Der Kreis Greifenhagen, Stettin 1902.
Lukas E., Średniowieczne mury miejskie na Pomorzu Zachodnim, Poznań 1975.

