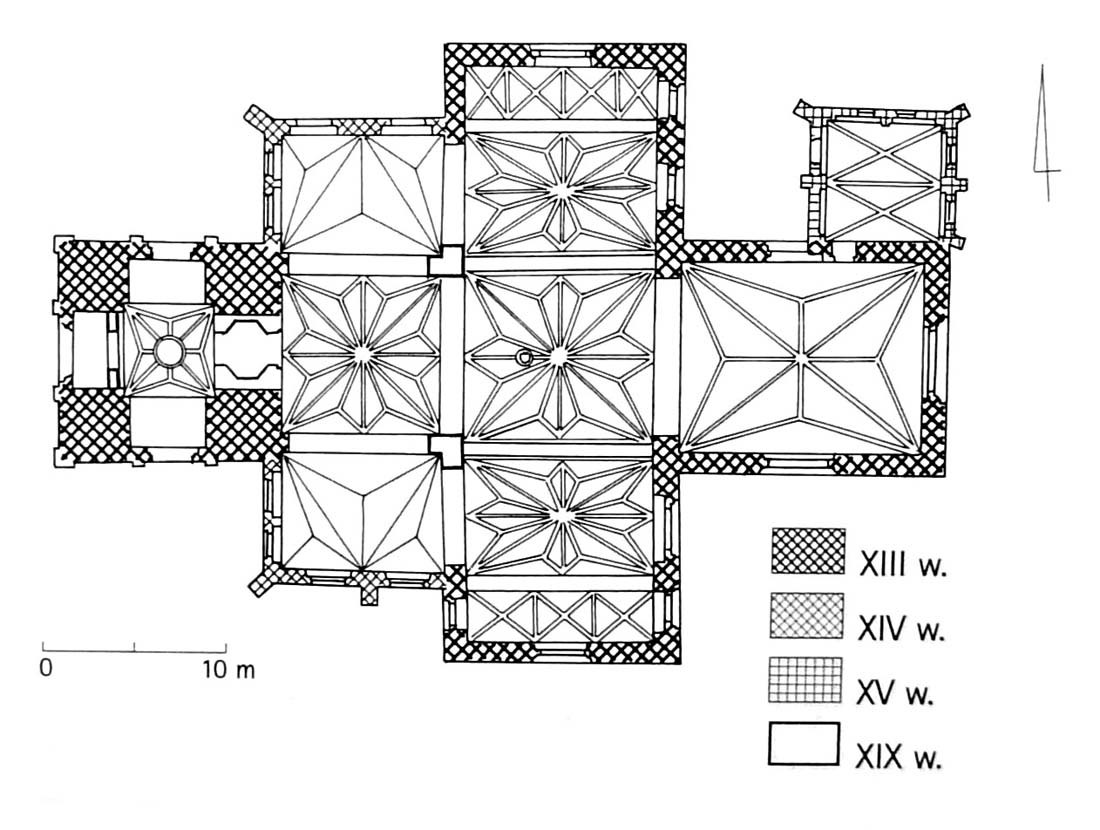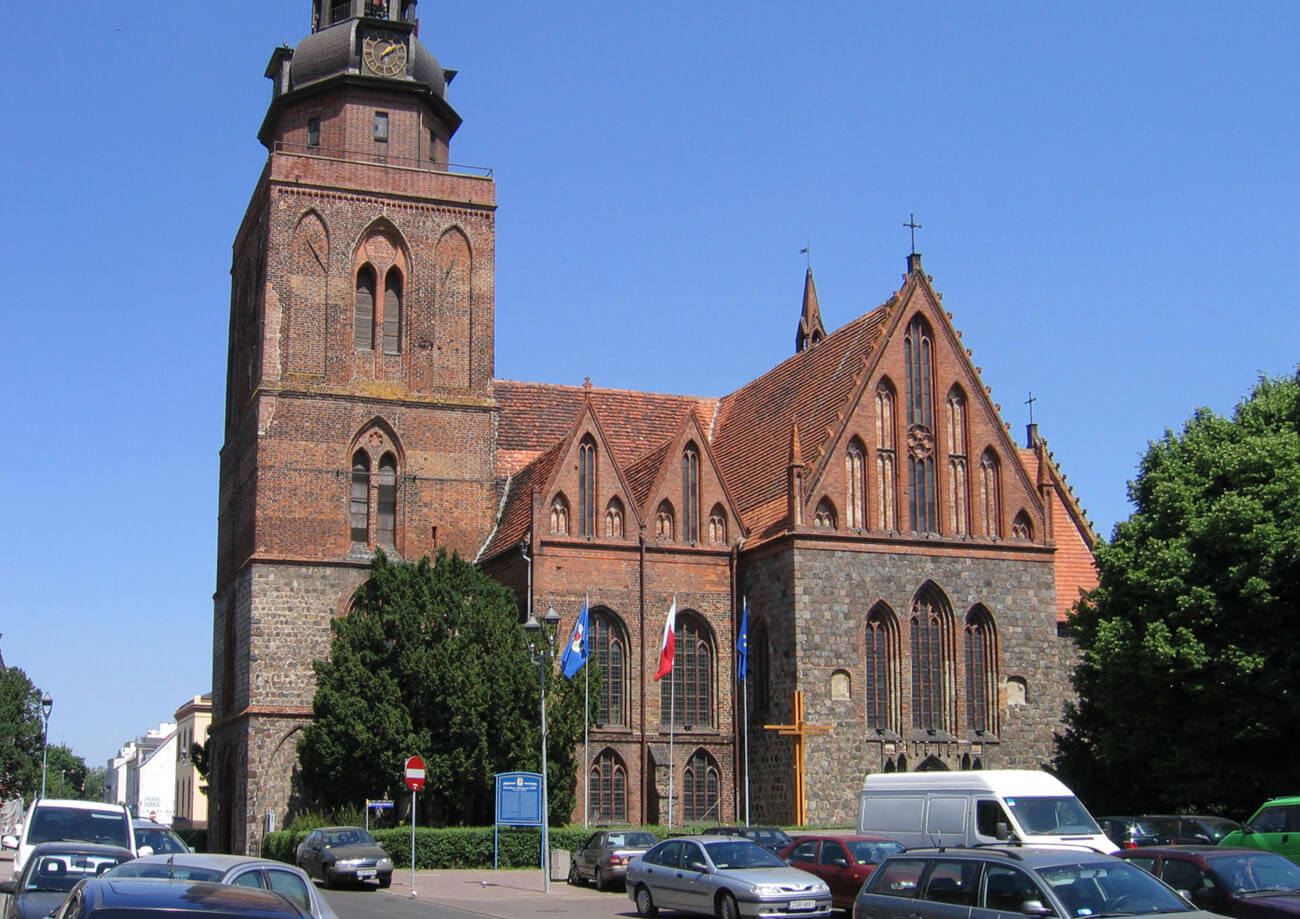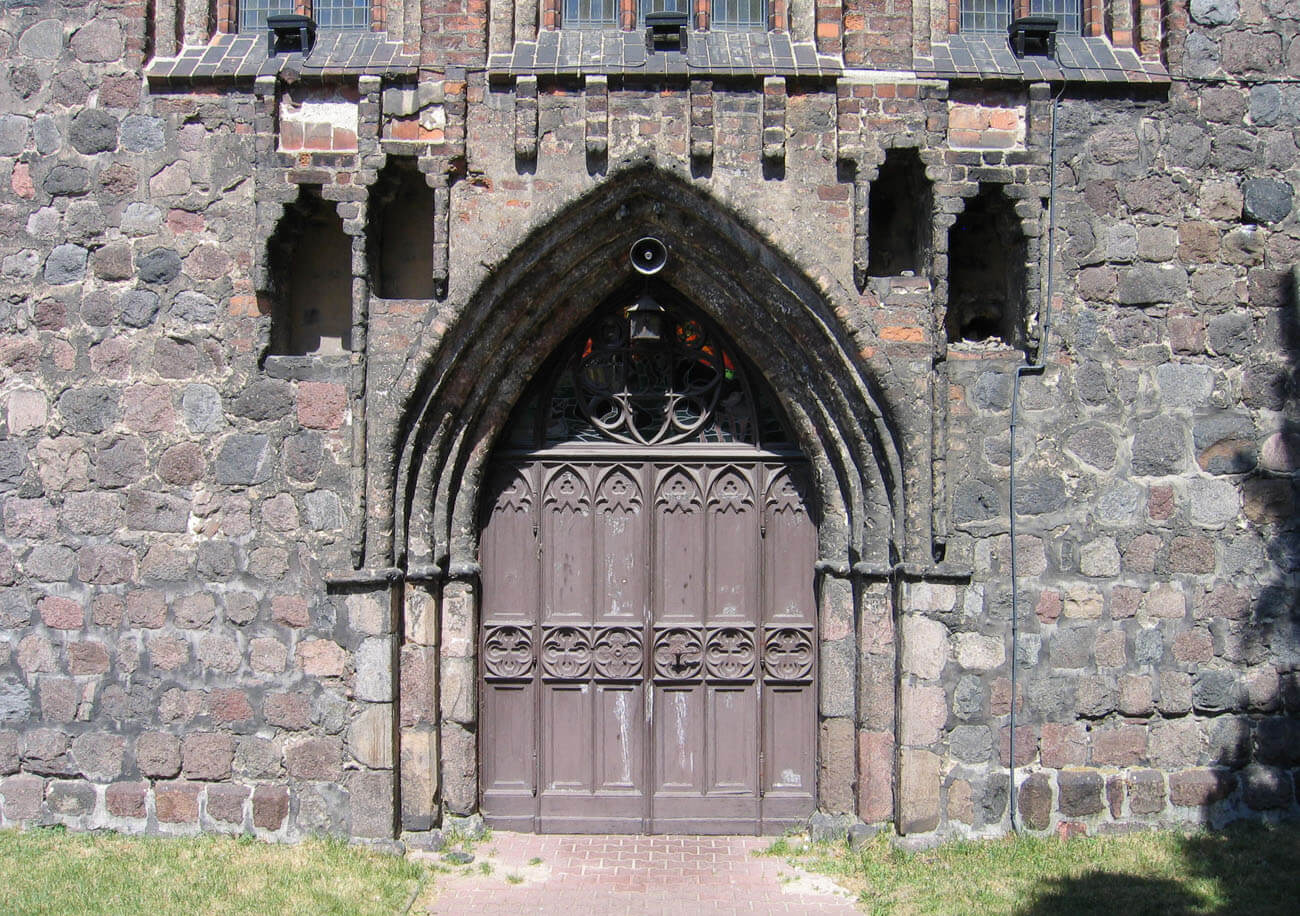History
The construction of the parish church in Gryfino (Greifenhagen) began between 1254, when the town was founded under Magdeburg Law, and 1278, when prince Barnim I handed over the patronage over the Gryfino church to the collegiate church of the Blessed Virgin Mary in Szczecin. In the town foundation act, the local parish church was endowed with four voloks of land, while in 1281 the Gryfino parish priest, Jan von Belkov, was recorded for the first time in documents. Until his time, the chancel and the transept of the church were completed.
The second stage of construction was probably carried out around 1300. At that time, a short nave of the church in the form of a basilica and a low tower were erected. When Prince Otto I endowed the second altar in 1325, the church had to be basically completed. The third stage of construction took place at the end of the 15th century, when the tower and side aisles were raised to the form of a hall form, the sacristy was added, stellar vaults were installed and the windows were transformed to adapt them to the arrangement of the vaults. These works were related to the rising of the parish church to the rank of a collegiate church in 1500.
In 1534, the church was taken by Protestants, adapting the interior to the new liturgy. In early modern times, the shape of the church has not changed substantially, but unfortunately, during the fire of the town in 1530, it was partially destroyed, and in 1725 the Gothic tower helmet was hit by a thunderbolt. A serious renovation took place in the nineteenth century under the direction of the architect Buchterkirch, known for not very successful regothisations of Pomeranian churches. In 1938, the medieval cone on the tower was changed into a neo-baroque helmet that collide with the Gothic architecture. In 1945, despite the complete destruction of the town, the monument has survived. With the change of nationality, it changed the dedication from St. Nicholas to the Nativity of the Blessed Virgin Mary.
Architecture
In the third quarter of the 13th century, the eastern part of the church was erected on the plot in the northern frontage of the market square, i.e. the chancel and transept. These parts were built of granite stones with the addition of brick in architectural details. Until 1325, a brick basilica nave was built, with central nave and two aisles of a single bays, and a west tower, stone in the lower part, initially two-story. At the turn of the 15th and 16th centuries, the tower was raised by the third and fourth floors. At the end of the 15th century, the aisles were also raised to the height of the central nave and vaults were installed in place of timber ceilings.
Ultimately, the medieval building consisted of a very short, single-bay central nave with two aisless (9.6 x 24.8 meters), a rectangular transept (12.4 x 32.8 meters), a lower, rectangular, single-bay chancel (14 x 12 meters), a square tower (12 x 12 meters), added from the west to the nave and a two-bay sacristy (7.6 x 7.2 meters) adjacent to the chancel from the north. The façades of the church were surrounded with buttresses and crowned with triangular gables decorated with lancet blendes. With the exception of the tower, the entire building was covered with gable roofs, separate over each part of the church. The lighting was provided by moulded windows with pointed heads. In the eastern wall of the chancel, there was a large four-light, ogival window, entering the zone of the gable (raised around 1300). There were alternately pointed and trefoil blendes in stepped arrangement. In the northern and southern elevations of the transept there were three-step portals with granite jambs and brick archivolts.
The outer façades of the tower were divided into storeys with cordon cornices. The lowest and highest part was decorated with blendes with pointed heads. In addition, with the exception of the ground floor, twin, lancet windows were embedded in the walls, placed in moulded, pointed recesses. Such windows were located on the central axes on each free side and on the highest level of the eastern façade. In the ground floor of the west wall there was a moulded entrance portal to the under-tower porch.
In the interior, individual parts of the space were separated with arch bands. Massive, stocky pillars on the L-plan set the boundaries of the transept and nave. The vaults were set rather low, which gave them a dynamic expression with their considerable span. In the main parts: the presbytery, the transept, the central nave and the ground floor of the tower, stellar vaults were used, while in the presbytery and the tower, the four-sided, and the other ones eight-sided. Above the aisles there is a rib vault, and a part of the transept protruding beyond the extent of the side aisles is separated by arches cutting off narrow bays, which have been covered with cross-ribbed vaults.
bibliography:
Architektura gotycka w Polsce, red. M. Arszyński, T. Mroczko, Warszawa 1995.
Biała karta ewidencyjna zabytków architektury i budownictwa, kościół rzym. kat. par. p.w. św. Mikołaja ob. Narodzenia Panny Marii, K. Kalita-Skwirzyńska, nr 2687, Gryfino 2002.
Jarzewicz J., Architektura średniowieczna Pomorza Zachodniego, Poznań 2019.
Lemcke H., Die Bau- und Kunstdenkmäler des Regierungsbezirks Stettin, Der Kreis Greifenhagen, Stettin 1902.
Pilch J., Kowalski S., Leksykon zabytków Pomorza Zachodniego i ziemi lubuskiej, Warszawa 2012.







