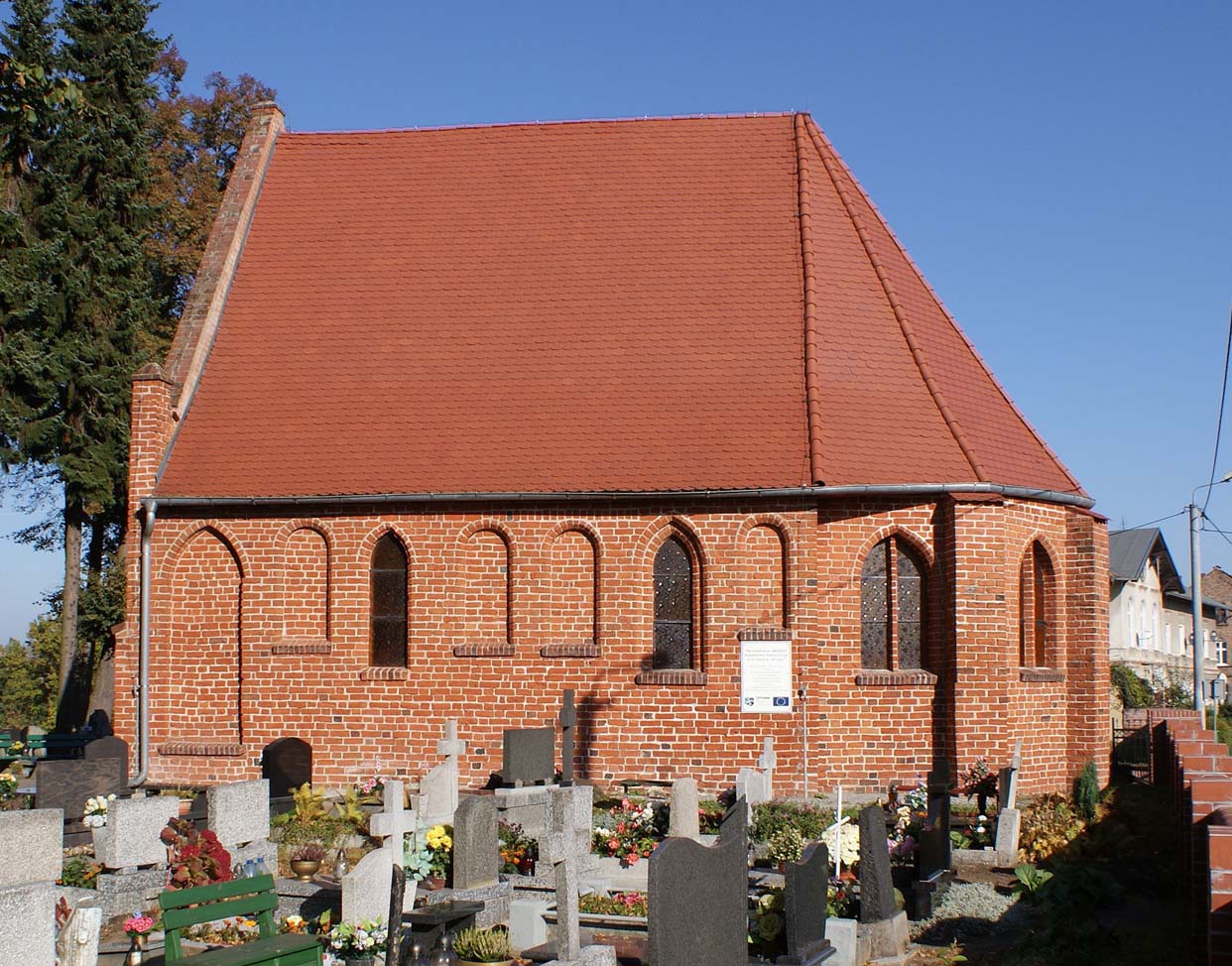History
The St. George’s Chapel was built at the turn of the 15th and 16th centuries as part of the hospital dedicated to St. George, probably created at the beginning of the 14th century. The hospital was first recorded in documents in 1337. Initially, it was intended for lepers, then for the poor, old and sick. The chapel was built so that the sick and hospital staff could participate in the services.
According to a resolution of the town council from 1598, the hospital was to support 25 residents, providing them with accommodation in the so-called chambers or shacks, which existed at that time, respectively, 14 and 11. Since the 16th century, the patronage of the hospital belonged to the town and the supervision over the facility was entrusted to two inspectors in the period after the Reformation. One of them represented the town, the other was a priest from St. Mary’s Church in Gryfice. At the chapel and the hospital, from the Middle Ages there was also a cemetery, where the deceased of the hospital and shelter and poor inhabitants of Gryfice were buried.
Around 1534, the chapel was taken by Protestants, but it was still used by the residents of the hospital. In the 1860s, services for residents were still held every six weeks. In the second half of the 19th century or at the beginning of the 20th century, the chapel was renovated and a morgue was built in its basement. After 1945, the chapel was not used and its furnishings were scattered or damaged. In the 1960s, it was renovated to be a cemetery chapel. At that time, the galleries and the underground mortuary accessible from the northern portal, which was then walled up, were demolished.
Architecture
The chapel was built outside the town walls, on the bank of the Rega River opposite the Gryfice, at the road leading north-east to Kołobrzeg. The hospital buildings were located on the north-eastern side of the chapel, from where the inmates entered to the chapel through the northern portal. There was also a cemetery adjacent to it.
The chapel was built of bricks laid in a Flemish bond, connected with lime mortar. Black-glazed zendrówka bricks were also used in the external facades, and the foundations were made of unworked erratic stones. The building was created on an irregular octagonal plan with dimensions of 12.3 x 9.6 meters, with a straight western part and a polygonal eastern closure. The builders did not manage to achieve a perfectly symmetrical layout, because due to the too narrow width of the eastern apse on the south side, a wall step was created.
The west facade of the chapel was topped with a simple gable and decorated with two pinnacles, which were created from the extension of the corner buttresses. Together with them, a uniform gable area was vertically divided by seven high, pointed blendes, going down to the half of the wall height (the northern one was lowered almost to the ground level). As a result, the border between the wall and the gable was blurred. On two blendes, in the central part, were narrow semicircular openings inserted, and on one, in the upper part, rectangular opening. On the axis of the west façade, an ogival portal, moulded with four orders, was created.
In the longitudinal wall of the chapel on the south side there were five pointed recesses, of which the extreme one on the west side had a much larger size than the others. Between the recesses there were two ogival windows, one of which had two cut-off joists. On the north side, an identical window and four recesses were embedded, three of which were situated above the portal with three straight orders and rounded archivolts. In the Middle Ages, an image of St. George slaying the dragon was also supposed to be on the facade. The eastern, polygonal closure of the chapel was reinforced with four buttresses, between which pointed windows were pierced and one blende was created (on the north-eastern side).
The simple, aisleless interior of the chapel was covered with a flat, timber ceiling, above which there was an attic opened to a roof truss, lit by openings pierced by the western gable. The internal façades were varied with pointed recesses with windows. They were created in the eastern closure, as well as two in the southern wall and one from the north. Perhaps they were related to the original desire to built vault in the interior, which was also equipped with prominent pilaster strips, led approximately to the middle of the height. In addition, segmental recesses were placed in the walls, formed in the western wall and on two levels in the northern wall (one with a stone stoup).
Current state
To this day, the chapel serves as a sacral place where the last prayers and exequies are performed before the burial of the deceased. After revitalization, a lapidarium was also created in the chapel. The medieval buildings of the hospital have not survived, while the chapel is preserved without major modern distortions (bricks of the window sills, the northern portal walled up, and renewed shafts of the windows).
bibliography:
Biała karta ewidencyjna zabytków architektury i budownictwa, kaplica cmentarna p.w. św. Jerzego, M.Słomiński, nr 2462, Gryfice 1999.
Lemcke H., Die Bau- und Kunstdenkmäler des Regierungsbezirks Stettin, Der Kreis Greifenberg, Stettin 1914.

