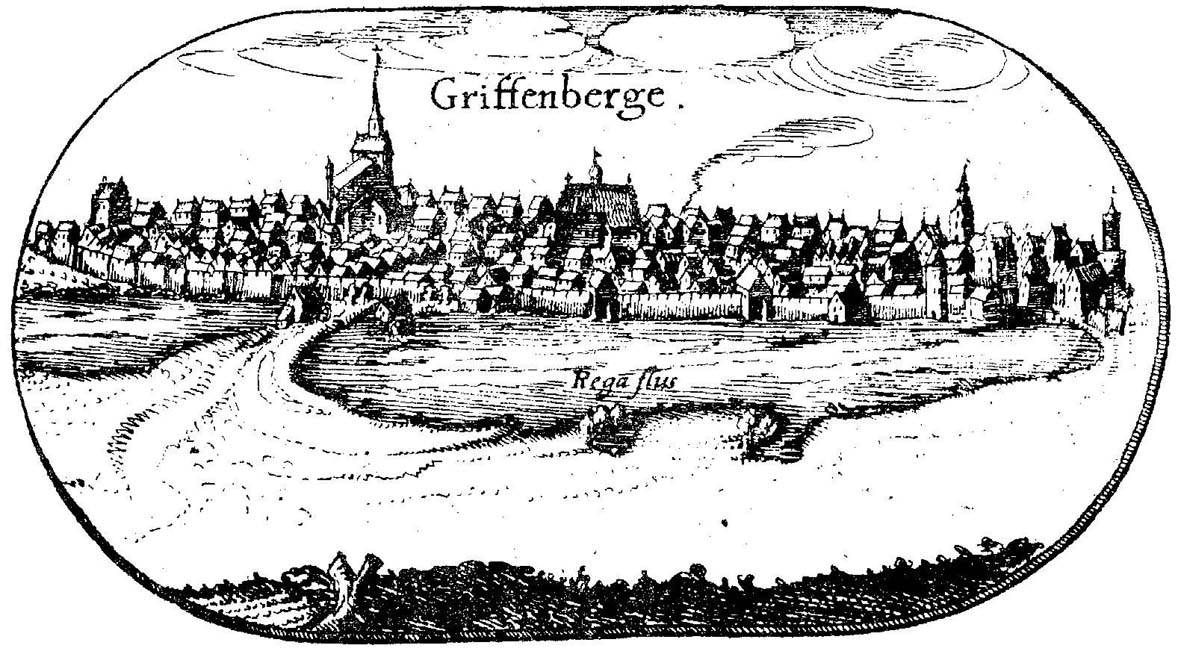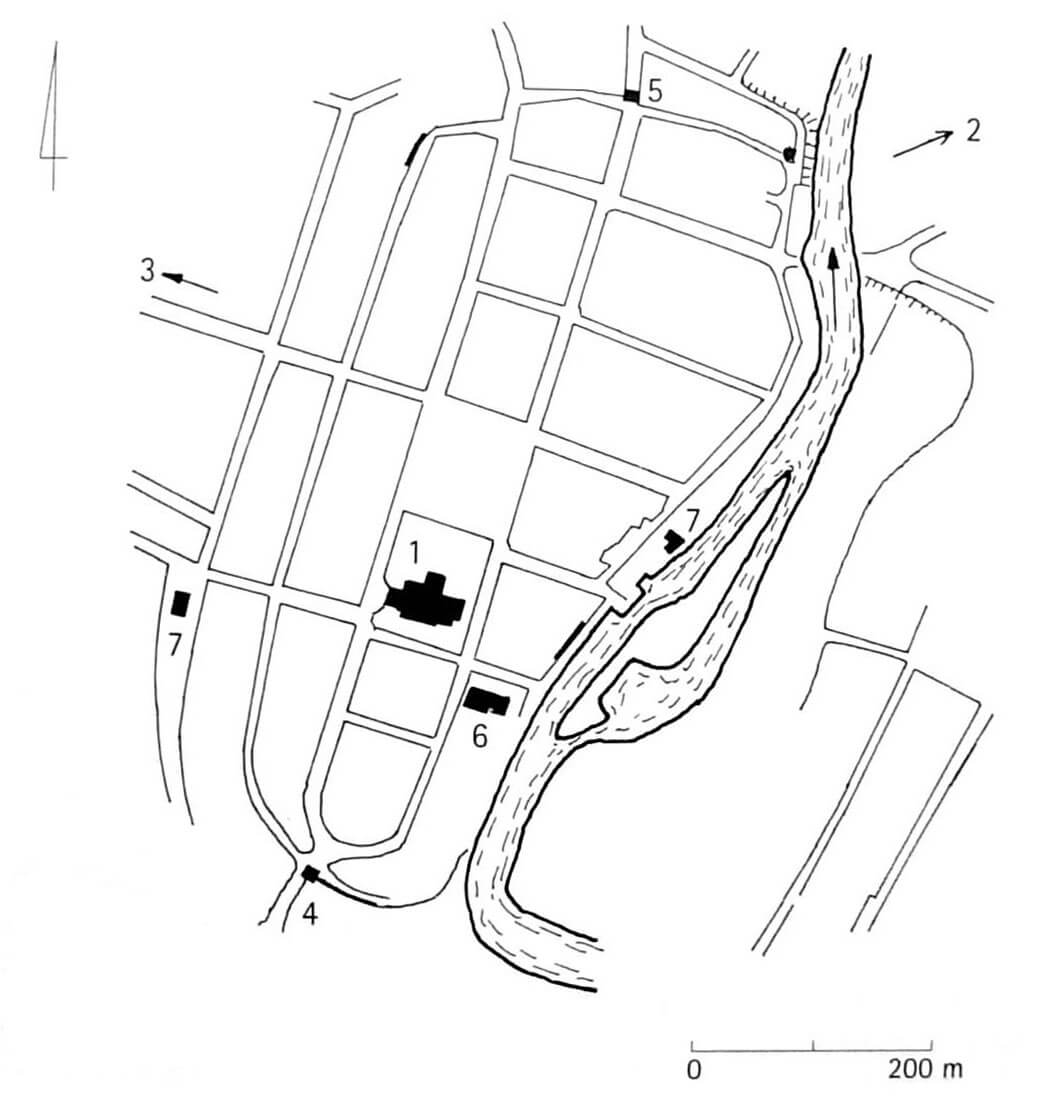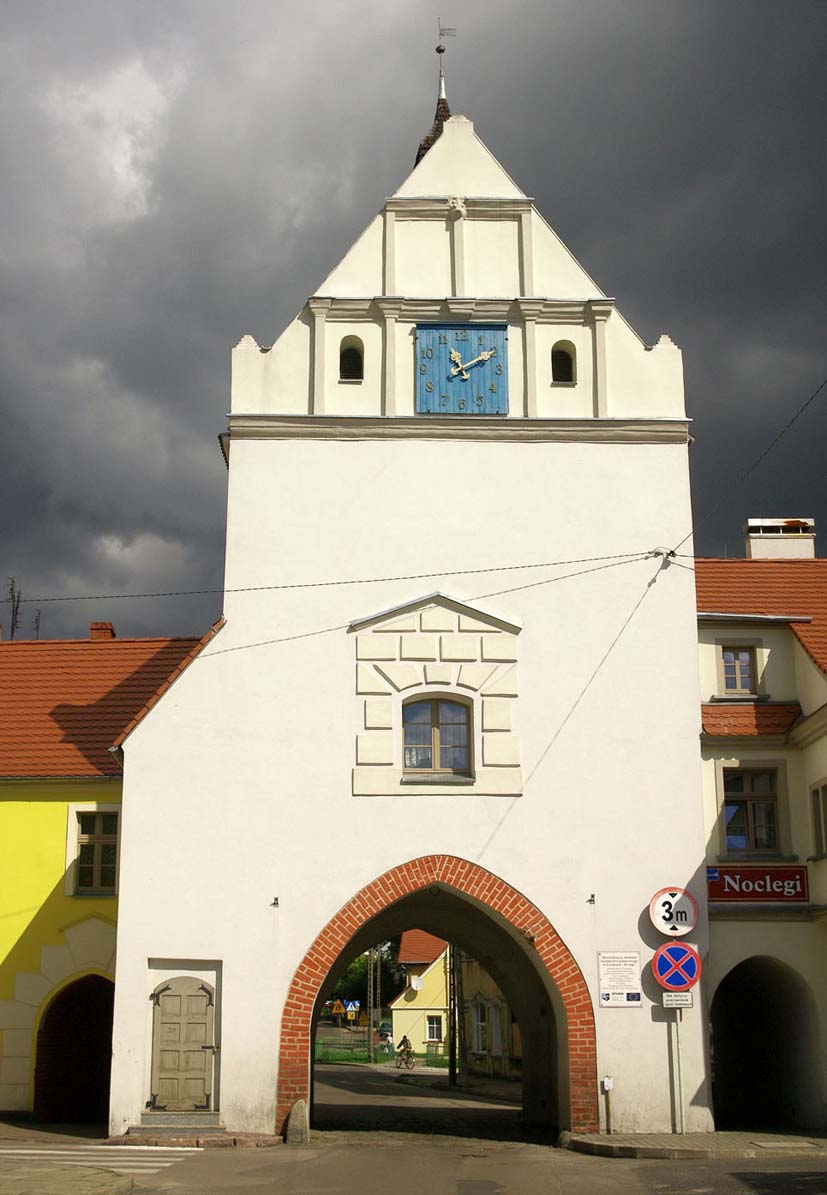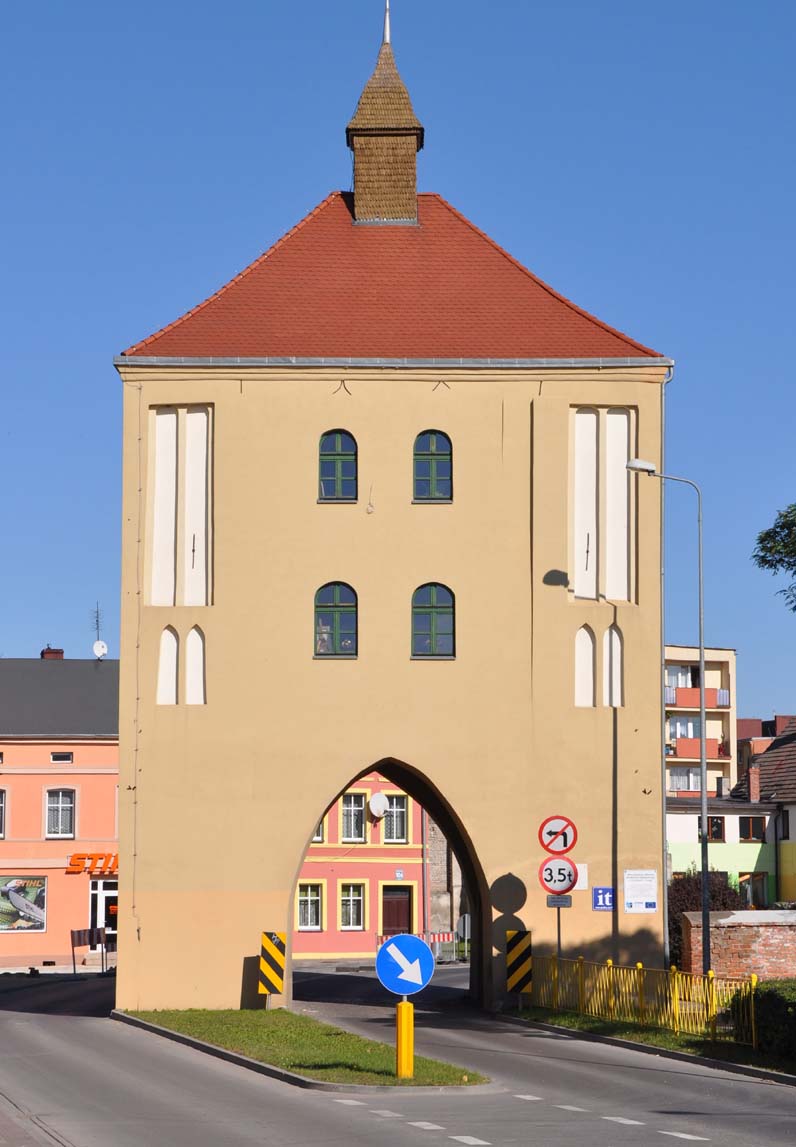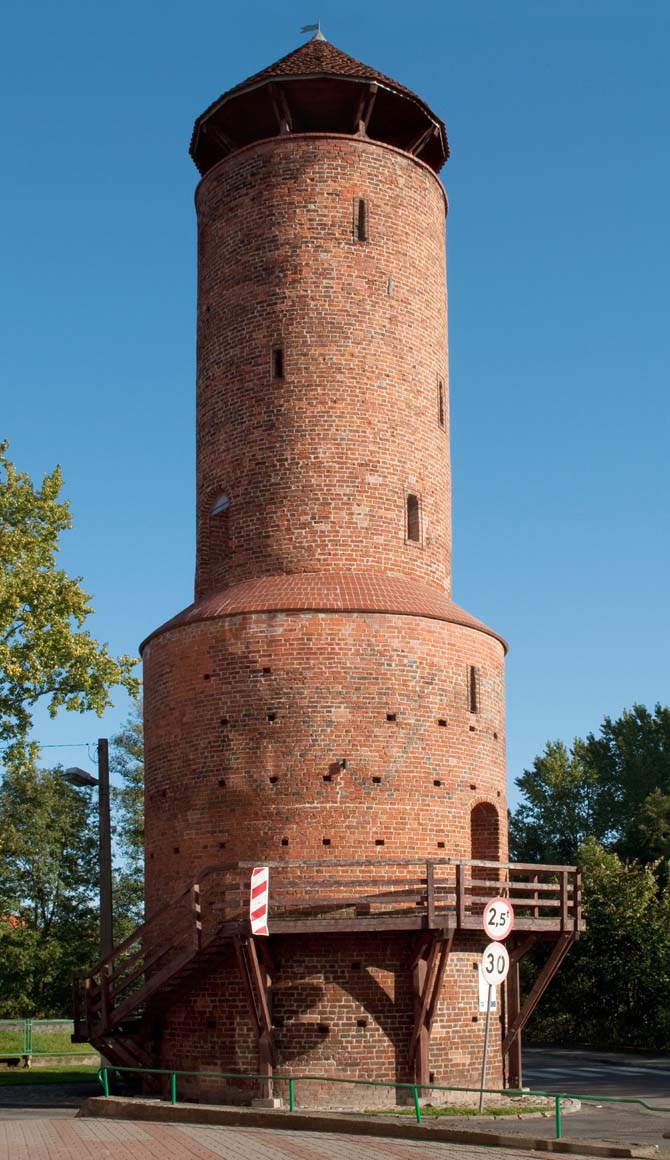History
Initially, Gryfice (Greifenberg) was a Slavic settlement formed at the ford across the river. Its size led in 1264 to town privilege on the Lubeck Law by prince Warcisław III. The new municipal center from 1295 belonged to the Wołogoszcz Duchy, the basis for its development was trade, mainly grains floated by Rega.
The construction of defensive walls in Gryfice on the site of the initial earth and wood fortifications began at the end of the 13th century. In 1300, the Reska Gate was recorded for the first time, while in 1333 an unnamed gate was mentioned. The High Gate was recorded in 1391. In addition to the wall and gates, half towers were also erected. In the fifteenth century fortifications were modernized. Next to half towers, cylindrical towers were built and town gates were raised.
In 1658, the High Gate burned down, which after reconstruction did not return to the original height. The fortifications survived in this state until the end of the 18th century. From that moment, after losing its defensive importance, they began to be dismantled successively.
Architecture
For the construction of defensive walls, stones in the lower parts and bricks in the upper ones were used. The line of walls was 650 meters long. In the plan it took the elongated shape on the north-south line with rounded corners, adjacent to the east side to the Rega river, and from the north to a smaller stream flowing into it. The height of the walls varied, from 3 to 5 meters, while the thickness in some places was from 40 to 80 cm. They were topped with battlements, and on the inside they had a wall-walk, probably extended with a wooden porch due to the small thickness of the wall itself.
The walls were reinforced with three towers: Powder Tower, Mill Tower and Bridge Tower, and an undetermined number of half towers. The latter were extended in the foreground in front of the adjacent curtains equal in height with them, and initially topped in the same way – a battlement. From the town side, it were opened, which allowed to speed up the construction process, reduced costs, and above all, prevented potential attackers from barricading themselves after a possible capture of a fragment of the fortifications.
Three gates led to the town: High Gate (Szczecińska) from the south, Resko Gate from the east and Stone Gate (Mill Gate) from the north. The High Gate was crowned with two Gothic gables from the 15th century. In the ground floor there was a gate passage accessible by pointed portals, closed with a portcullis, which was inside the passage, not on its outer side, as was commonly used. The Stone Gate was originally a prism-shaped structure. As a result of the fifteenth-century extension, it received slender gables. Similarly, the Resko Gate was built on a rectangular plan and topped with two gables. In addition, it was defended by a foregate consisting of two cylindrical towers connected to the neck.
Current state
Today fragments of the walls have been preserved between Wałowa, Górska and Niepodległości streets and partly along the Rega river. In addition, you can see the High Gate, reduced in the seventeenth century and rebuilt in the Gothic-Renaissance style, similarly rebuilt Stone Gate and the Gothic Powder Tower. The High Gate now houses the Gryfice Region Museum and a tourist information point, while the Stone Gate serves as a hotel. The Powder Tower was adapted for sightseeing and a viewpoint was opened there.
bibliography:
Architektura gotycka w Polsce, red. M.Arszyński, T.Mroczko, Warszawa 1995.
Lukas E., Średniowieczne mury miejskie na Pomorzu Zachodnim, Poznań 1975.
Pilch J., Kowalski S., Leksykon zabytków Pomorza Zachodniego i ziemi lubuskiej, Warszawa 2012.

