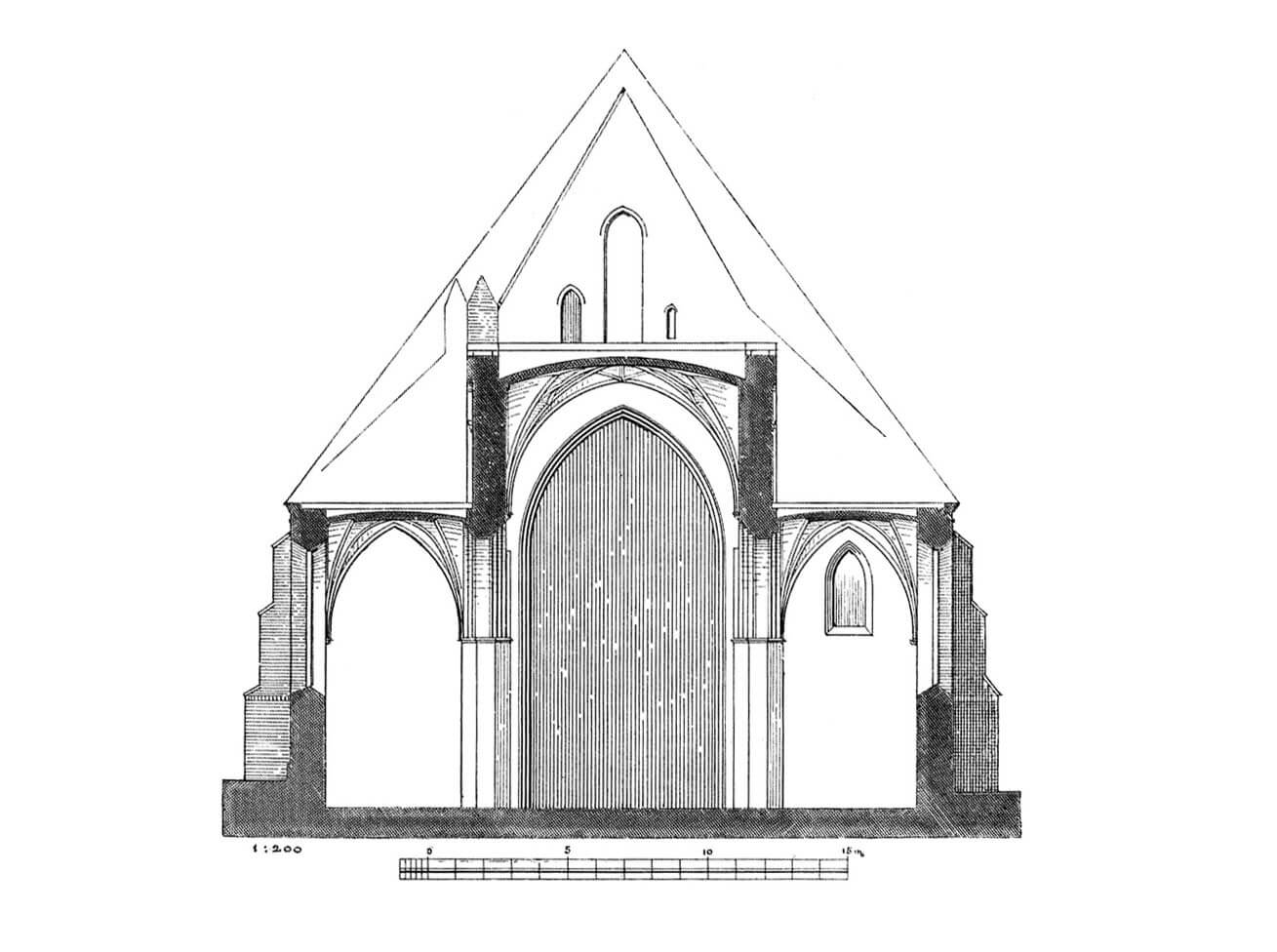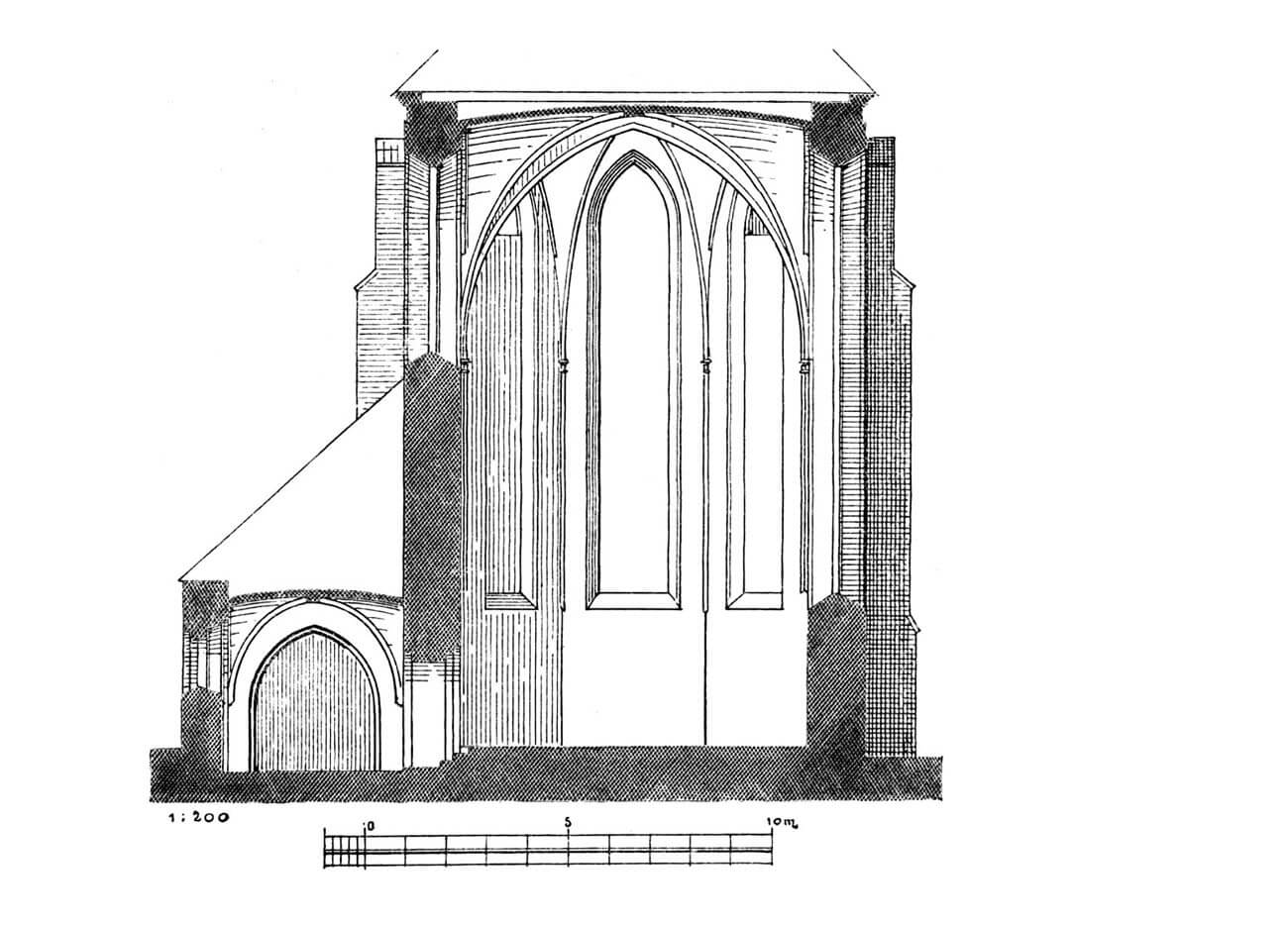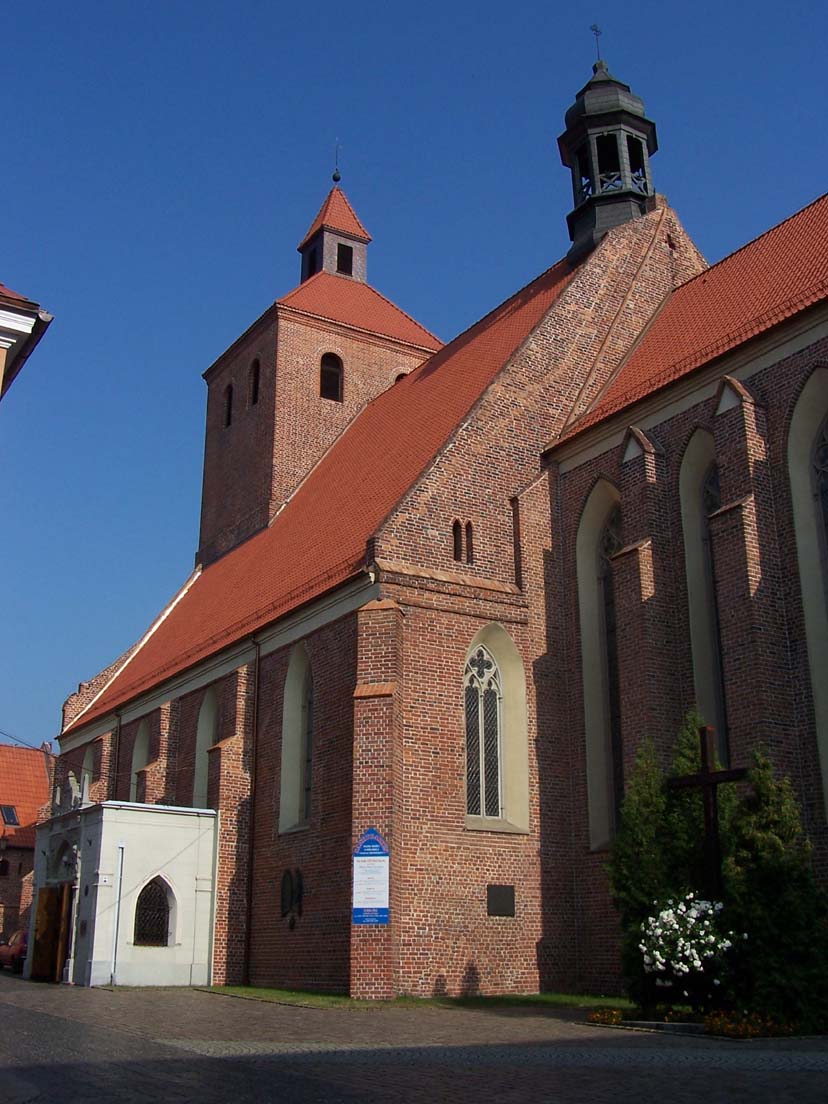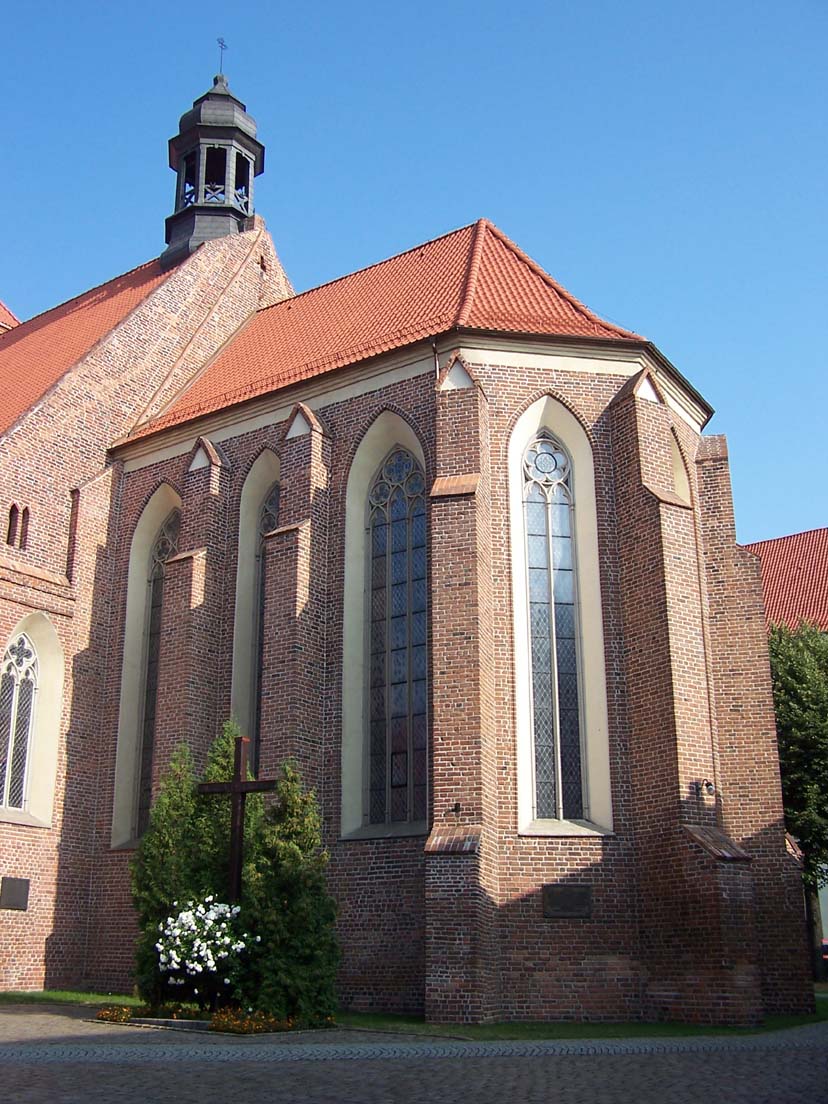History
The construction of the Gothic parish church of Grudziądz began in the fourth quarter of the 13th century, probably on the site of an older church, with financial support from income obtained from local economic ventures, mills or fulling houses, as well as donations from townspeople. Until the beginning of the 14th century, a chancel was built, probably built by a workshop working in Golub at the church of St. Catherine, because both buildings had the same size. After the chancel was completed, around 1307, it was immediately designated for worship, separated by a partition and a gable from the construction site on the west side.
The nave with the tower, modeled on the Mecklenburg solutions, and the first vaults of the nave, were completed in the first half of the fourteenth century or, according to alternative views, in the second half of that century, and even at the beginning of the fifteenth century. A short break in works probably took place in 1341 due to a fire in the town, which resulted in a partial change of building plans (inter-nave pillars). The works were continued with problems, as the townspeople of Grudziądz had to ask the inhabitants of Gdańsk for help in purchasing 30 lasts of lime for the construction of their parish church.
Probably in the late 15th century, the central nave was raised and crowned with new stellar vaults. These works could not be carried out earlier due to the continuous Polish-Teutonic wars, which caused economic problems and financial difficulties. Only after the Second Peace of Toruń in 1466, the town entered the period of prosperity continued in the 16th century, used, among others, for the expansion of the church.
From around the middle of the 16th century to 1598 and again during the war with Sweden in 1656-1659, the church belonged to Protestants. Evangelicals did not make too many changes in the interior, because they did not show hostility towards medieval paintings. It was only in the 17th and 18th centuries that the church was rebuilt several times, which contributed to a partial change of its original appearance. In 1612, the tower burnt down, once again rebuilt after the fights of the Swedish Deluge. The difficult economic situation of the town meant that repairs from the war with Sweden lasted until 1728, and at the end of the 18th century the church again required urgent repairs (the pillars, vaults and roof were in poor condition, as well as the half-timbered upper part of the tower). During the 19th-century renovation of the church, its Gothic character was restored. During the warfare in 1945, the church suffered heavy losses: the upper part of the tower and the roofs collapsed, and most of the decorations burnt. Reconstruction took place in 1946-1949.
Architecture
Church of St. Nicholas in the Middle Ages obtained the form of an orientated pseudo-basilica, consisting of a four-bay rectangular nave ant two aisles measuring 29.1 x 23.8 meters, brick in the Flemish bond, next two-bay, polygonally ended chancel on the eastern side, erected in the monk bond, dimensions of 16.3 x 11.6 meters, a sacristy attached to the northern wall of the chancel and a four-sided tower. The latter was situated in the place of the extreme bay of the central nave, so it was flanked from the north and south by side aisles. Originally, due to the vicinity of the Teutonic Knights castle, it was not too high, it was crowned above the level of the second floor with a half-timbered structure. The body of the church was completed by two porches at the aisles: northern and southern.
From the outside, the church was clasped with stepped buttresses, in the corners at an angle. On the north side, the sacristy was reinforced with an unusual flying arch, protruding from the buttress and connected over the roof with the chancel wall. The role of wall stabilizing could also be played by a polygonal staircase turret located at the west facade. The external façades were relatively simple, decorated only with plastered friezes and blendes on the west façade. Between the buttresses, there were pointed windows filled with traceries, mostly two-light except for the three-light southern window of the chancel.
The interior of the nave was covered at a height of about 16 meters with stellar vaults, supported on octagonal pillars, which after 1341 replaced the originally planned square pillars with cut corners and half-rounds introduced into the cut-offs. The new pillars were finished with impost cornices, on which pointed, richly moulded inter-nave arcades were placed. The ribs of the vaults in all aisles were lowered onto suspended pyramidal corbels. At the beginning of the 14th century, the chancel was covered with a six-section vault, with ribs extended to the floor by shafts.
A gallery was incorporated into the space above the sacristy, stabilized by the abovementioned flying arch, which opened inwards with two pointed arcades. Teutonic Knights dignitaries climbed it by winding stairs embedded in the thickness of the wall, and on the first floor they sat on the seats, from where they could see the entire presbytery. On the west side of the nave, a second gallery was located, accessible from the avant-corps turret at the façade. Its interior was lit by a single window. In the chancel, by the wall, there was a stone or brick mensa of the main altar, the top of which could be a painted winged altar or cult figures. The paintings could also cover large surfaces of the church walls, as Grudziądz was one of the richest towns in the region. The pillars between the naves were certainly covered with figural polychromes.
The present silhouette of the church of St. Nicholas is partly the result of early modern transformations, regothisation carried out at the end of the 19th century and subsequent renovation works. The building retained its original spatial layout, but lost the northern porch and the half-timbered top of the tower, replaced by a brick superstructure from the turn of the 18th and 19th centuries. From the original interior furnishings, a granite cup decorated with dragons from the 12th/13th century, probably transferred from another church, has been preserved. There are also two granite stoups from the 13th/14th centuries, on the inter-nave pillar you can see fragments of polychrome from the end of the 14th century, while terracotta sculptures from the end of the 13th century, probably from the Teutonic Knights castle, are embedded in the church tower. The gallery above the sacristy is noteworthy, it is considered one of the most valuable in the former Teutonic state.
bibliography:
Architektura gotycka w Polsce, red. M.Arszyński, T.Mroczko, Warszawa 1995.
Birecki P., Z dziejów gotyckiej fary pw. św. Mikołaja [w:] Graudentum. Studia z dziejów Grudziądza i okolic, tom 1, Grudziądz-Toruń 2020.
Die Bau- und Kunstdenkmäler der Provinz Westpreußen, der Kreis Graudenz, red. J.Heise, Danzig 1894.
Herrmann C., Mittelalterliche Architektur im Preussenland, Petersberg 2007.
Mroczko T., Architektura gotycka na ziemi chełmińskiej, Warszawa 1980.






