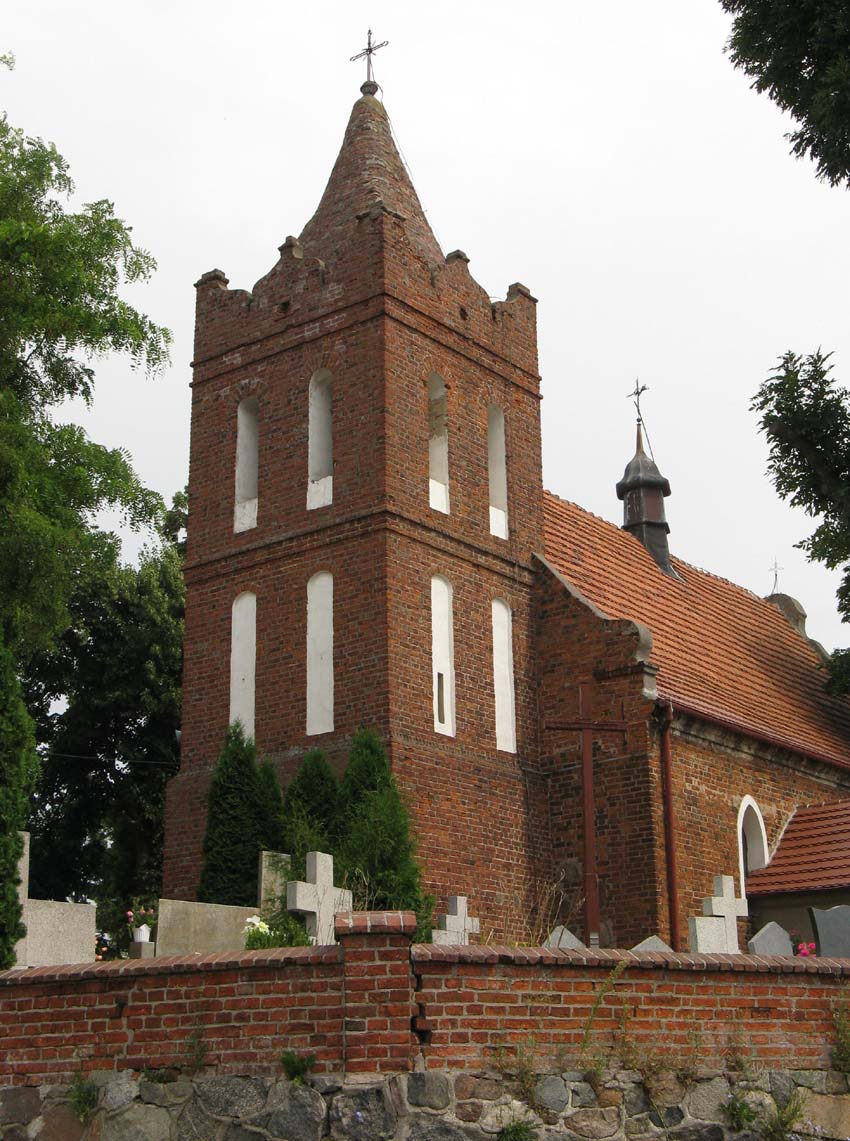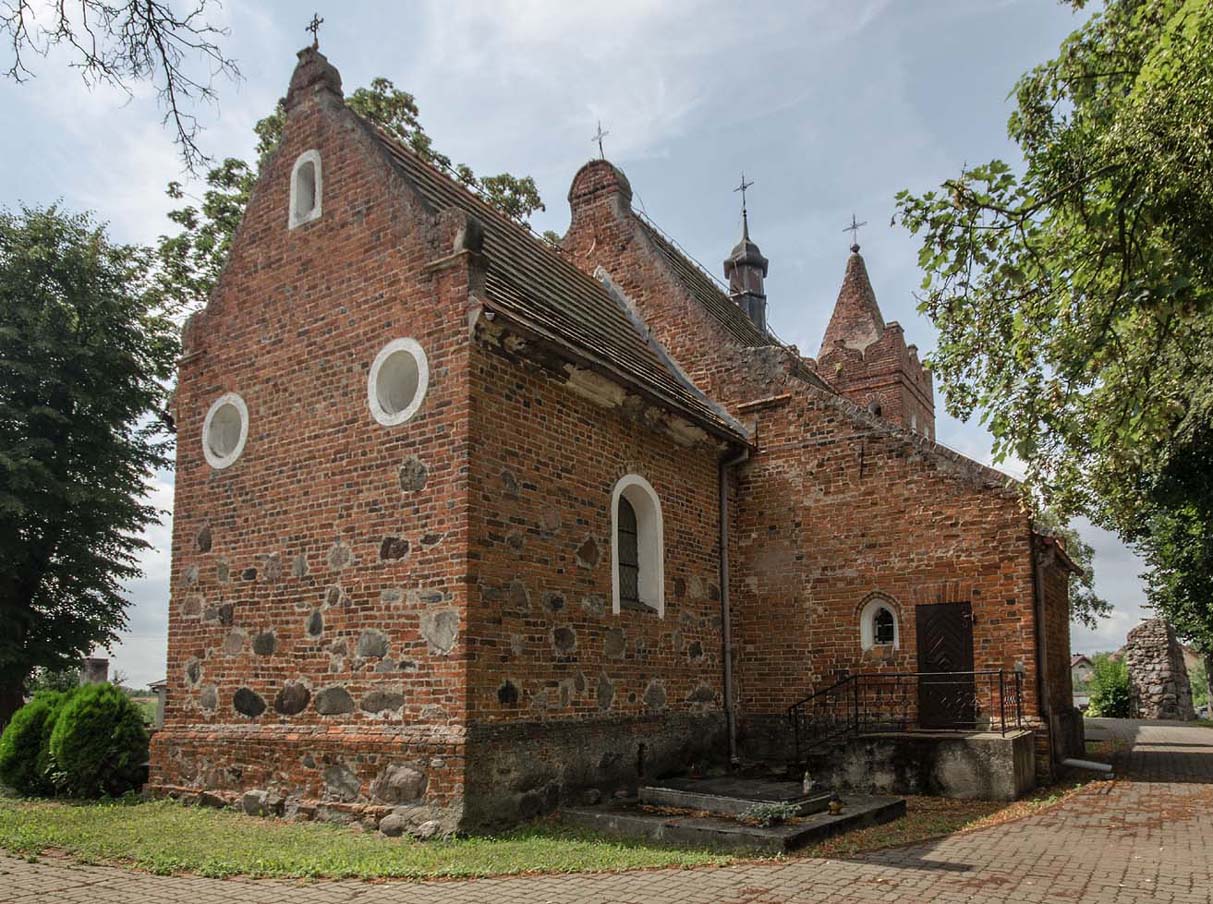History
The first documented mention of the village Gronowo (Gronau, Grunaw) was recorded in 1414, in the book of losses caused by the Polish-Teutonic war. The Gothic church located there was built in the second quarter of the 14th century, so it also had to suffer losses during the conflict. In 1520, the village and the church became the property of the town of Toruń. In the first half of the 17th century, a late Renaissance tower was added, while the chancel and porch were built during renovations after the destructions of the Polish-Swedish wars at the end of the 17th century or at the beginning of the 18th century.
Architecture
The church was built of bricks with a monk and Flemish bond, with some use of erratic stones. In the Middle Ages, it consisted only of a rectangular, aisleless nave, 16 meters long and 9 meters wide, and a small sacristy attached to the eastern part of the north wall. So it was one of the simplest sacral buildings that could be erected, without a tower, a separate chancel or porch. This building was not supported by buttresses, but the walls of the nave were topped with a moulded cornice. Windows had heads with pointed arches, equipped with stepped and moulded jambs. The external façades were decorated with a plastered frieze under the eaves of the roof, originally covered with paintings with tracery motifs. The entrance to the church led from the south and west through pointed portals, of which the west was also moulded. The sacristy portal was created pointed, stepped. The interior had no vault.
Current state
The perimeter walls of the medieval nave and sacristy have been preserved, but on three sides they are surrounded by early modern annexes: the chancel, porch and tower, with the gable and eastern wall mostly removed when the arcade was pierced to the chancel. The effect of the reconstruction is also the crown of the nave’s wall. Among the original architectural details, the sacristy window has been preserved, the entrance portal from the nave to the sacristy and the entrance portals to the nave. There are also visible remnants of a plastered band with tracery decorations.
bibliography:
Die Bau- und Kunstdenkmäler der Provinz Westpreußen, der Kreis Thorn, red. J.Heise, Danzig 1889.
Herrmann C., Mittelalterliche Architektur im Preussenland, Petersberg 2007.
Katalog zabytków sztuki w Polsce, tom XI, zeszyt 16, powiat toruński, red. T.Chrzanowski, M.Kornecki, Warszawa 1972.



