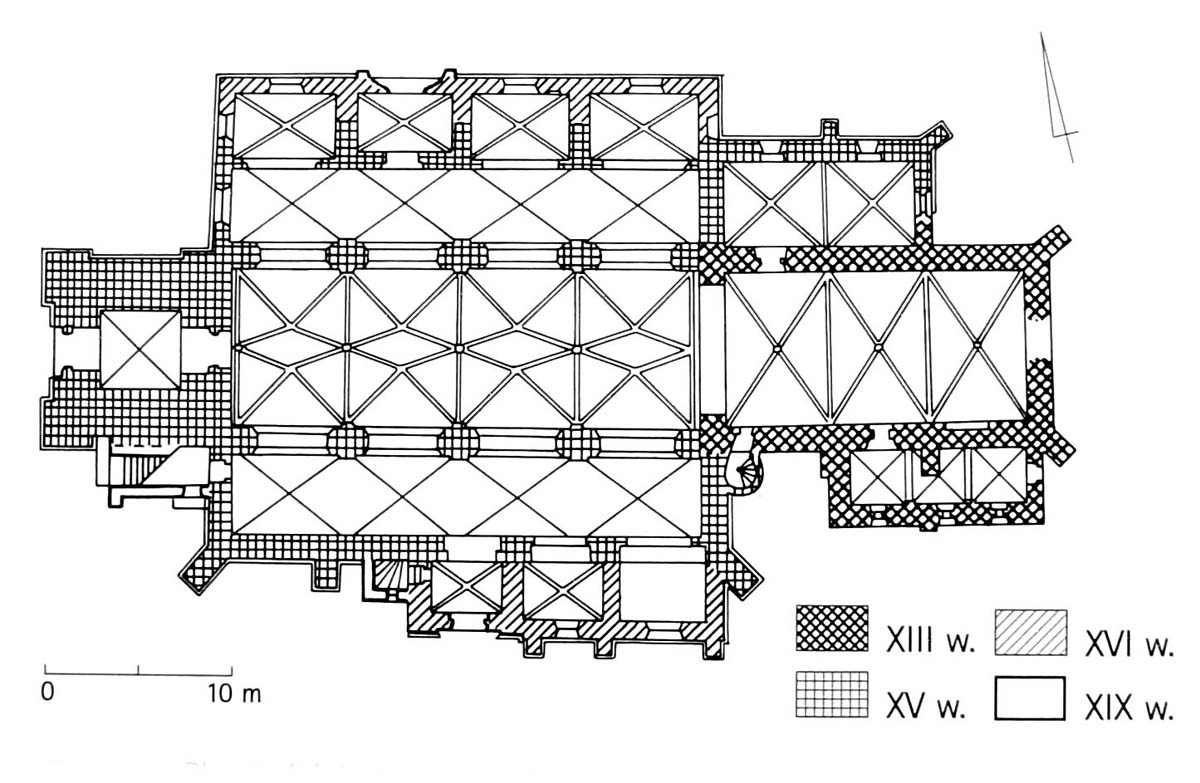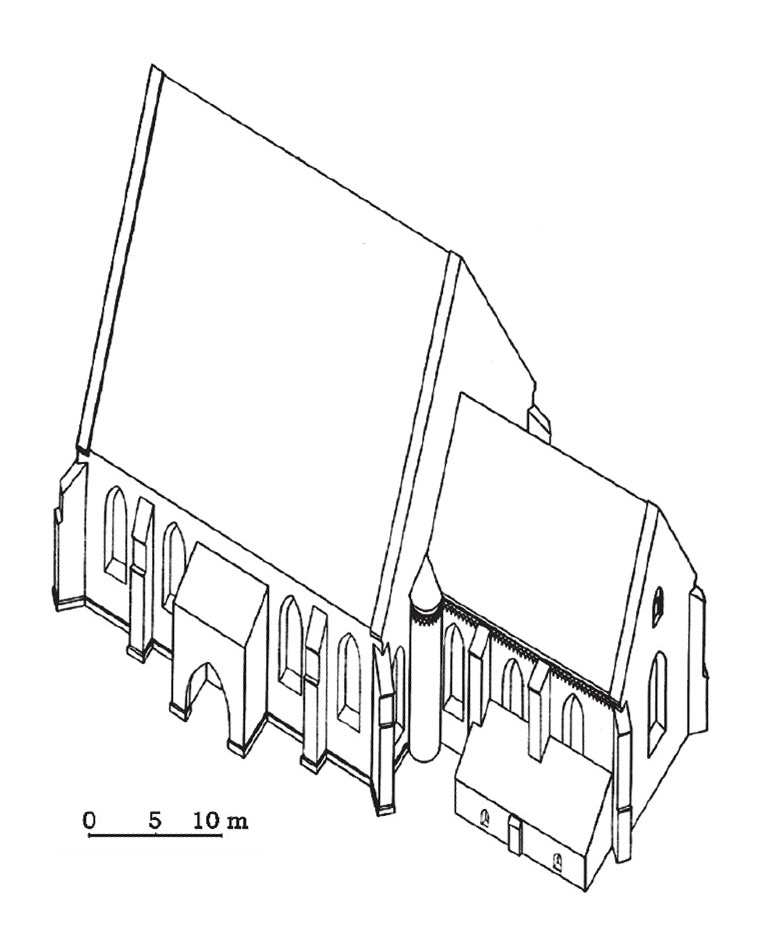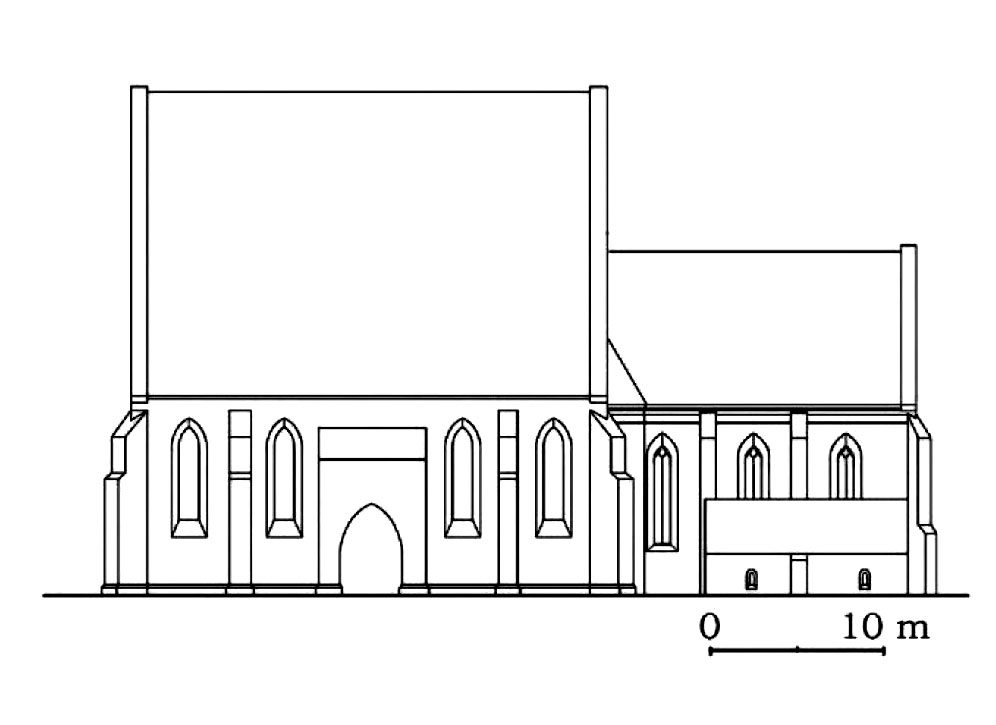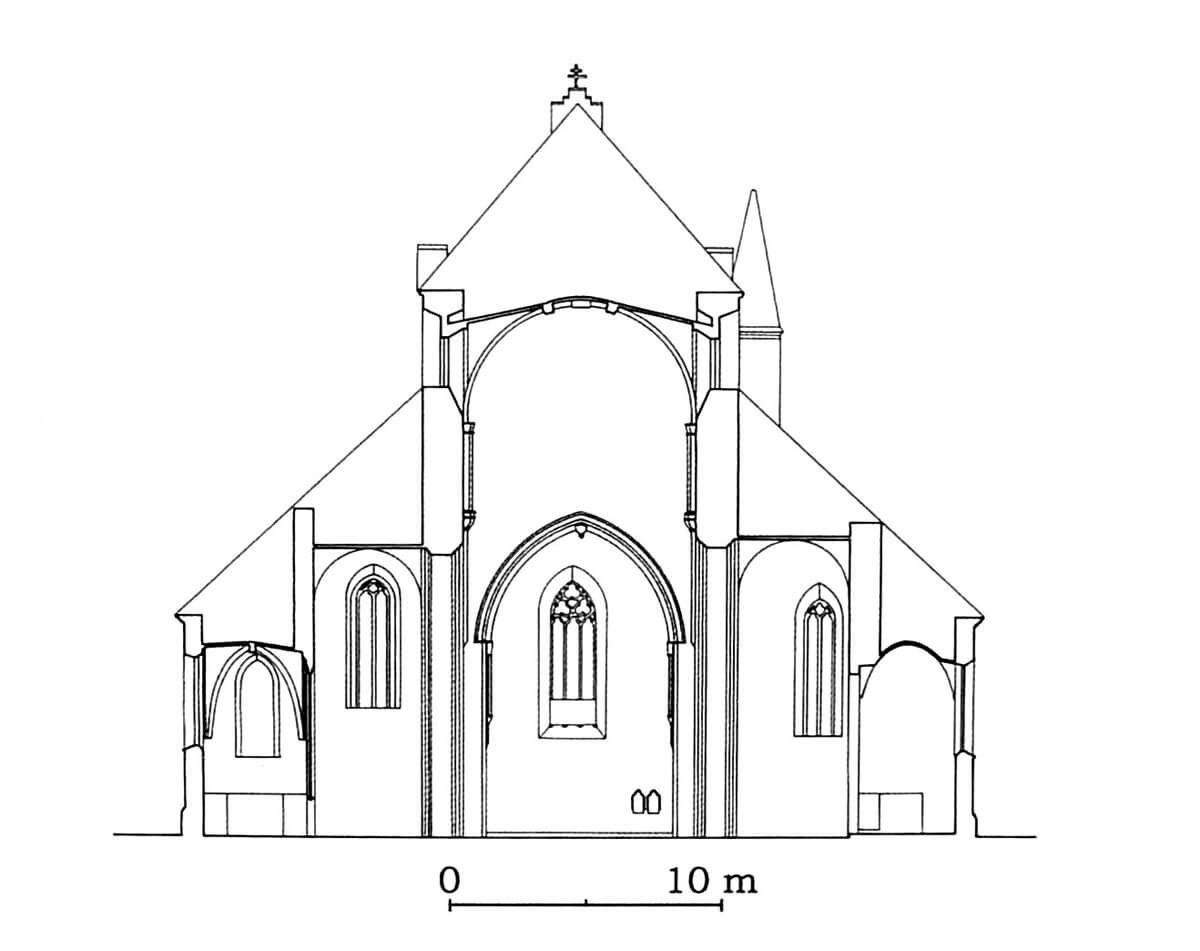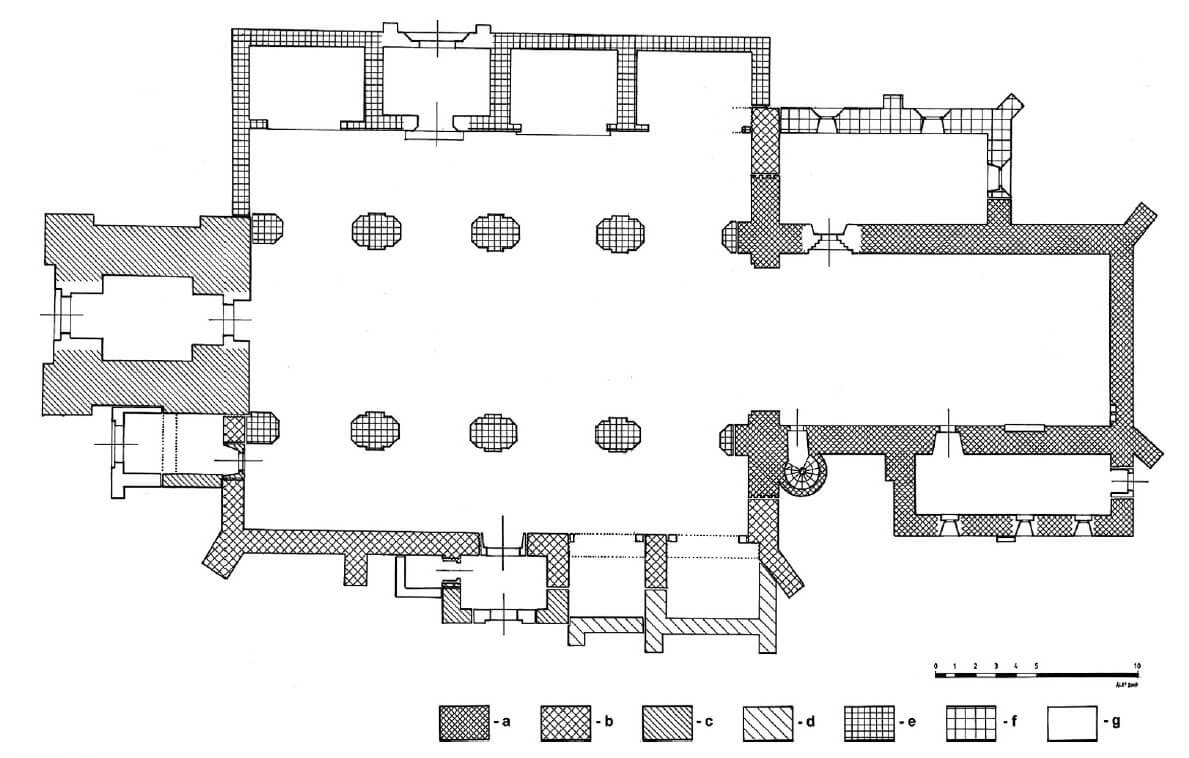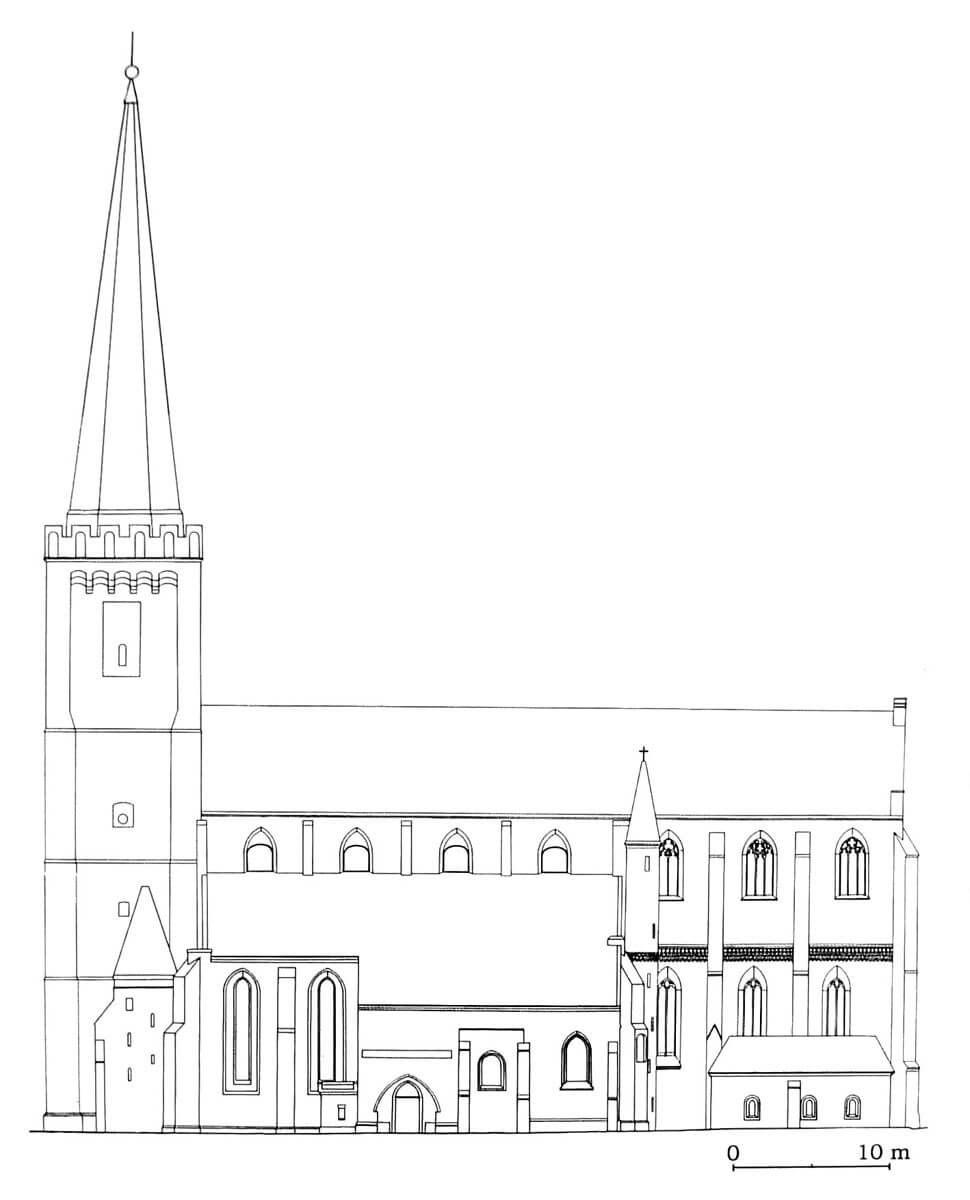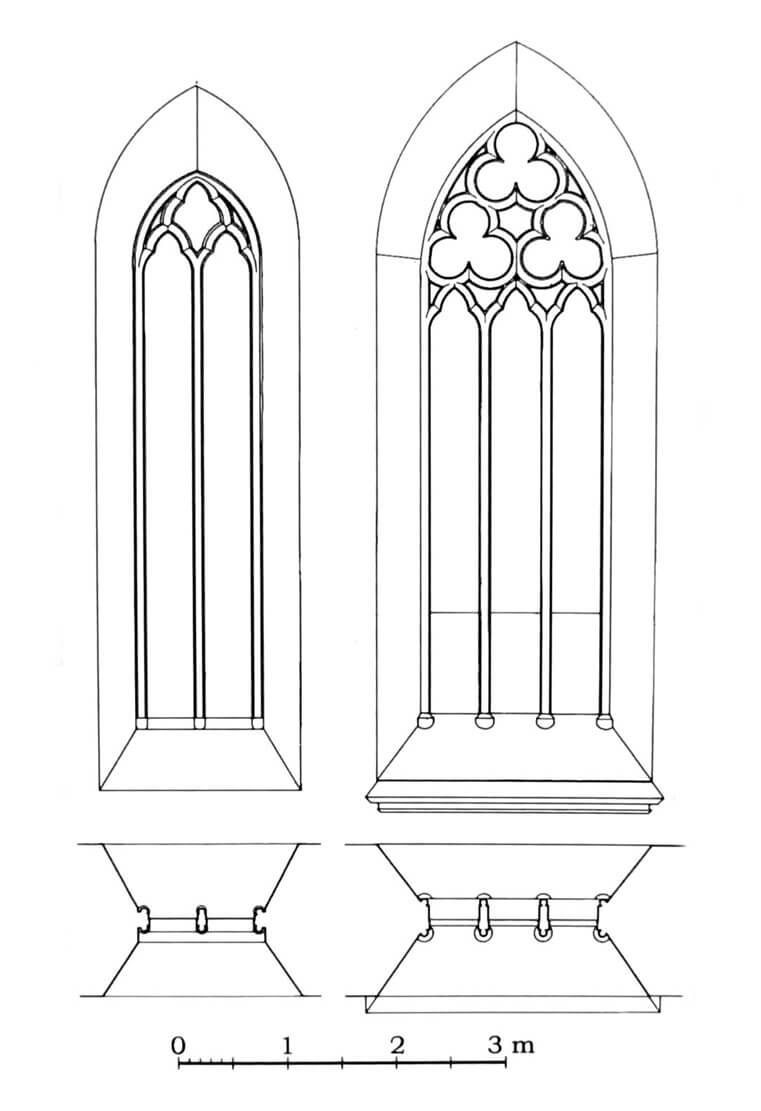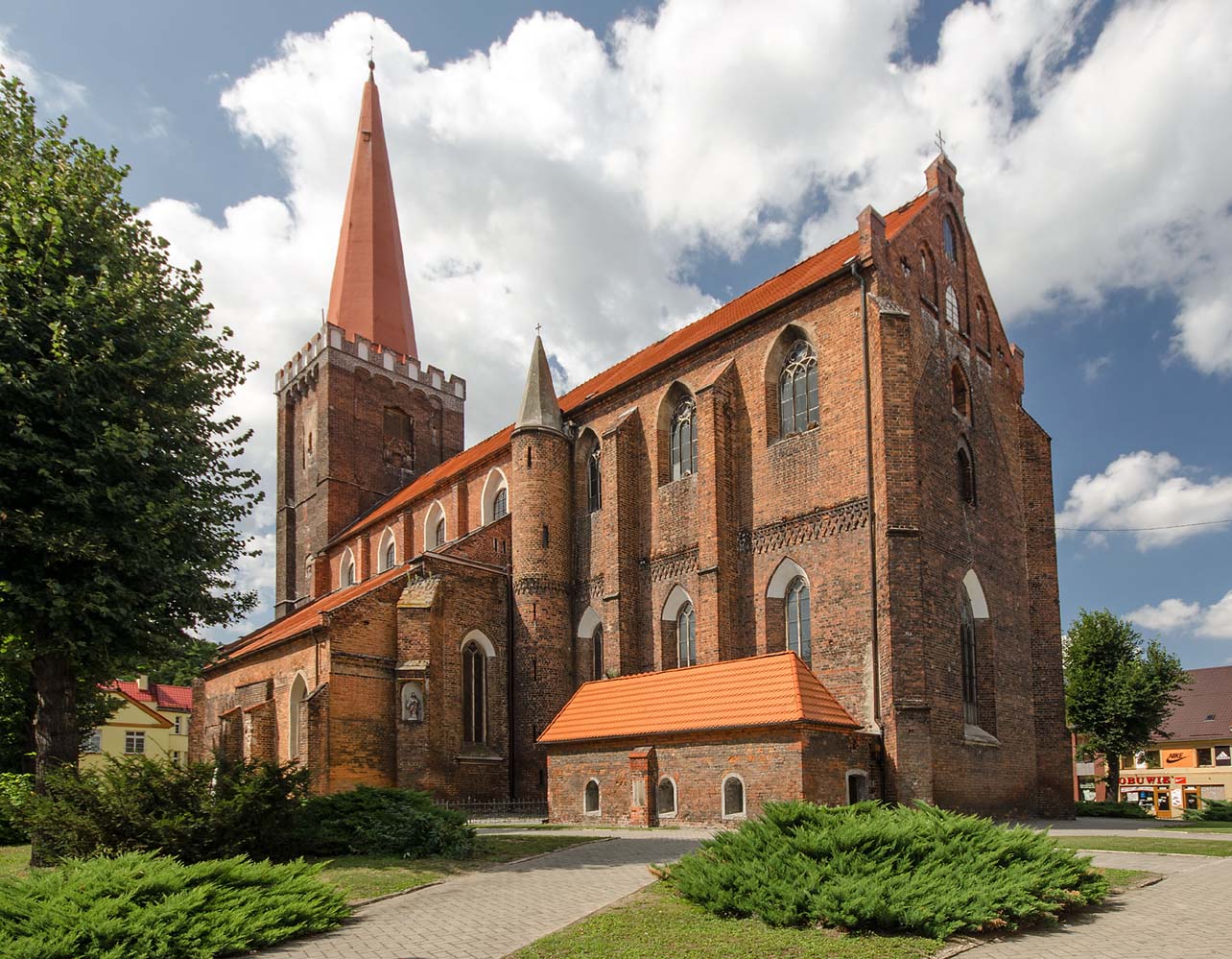History
The church of St. Michael in Grodków (until 1473 under the call of the Blessed Virgin Mary or the Assumption of the Blessed Virgin Mary) began to be built in the early Gothic style in the mid-thirteenth century. Its founder was probably Prince Henry IV Probus, while for the first time the building was mentioned indirectly in 1282, when its priest, named James, was mentioned.
The construction of the church took a long time. The chancel was built until the end of the 13th century, however, the nave was completed and the tower was built only in the second half of the 14th century or even in the 15th century. Simultaneously with their erection, the walls of the old chancel were raised and chapels were added. The reconstruction of the church from the hall to the basilica and the aforementioned raise of the chancel could have been related to the rebuilding of the church after the destruction caused by the town fire in 1449.
In the 16th century on the wave of progressive reformation, the church was taken by Protestants, who, after a hundred years, had to give back the building. It was associated with the fall of the anti-Habsburg uprising in the Czech Republic and the start of the Counter-Reformation. Around 1671, the church was rebuilt during renovation after the destruction of the Thirty Years’ War. At that time, vaults in the nave were built. In 1893, renovation and partial regothisation took place (ribs of the nave’s vault, part of the window tracery).
Architecture
Church of St. Michael the Archangel was erected in the western part of the charter town, near the perimeter of the walls at the Ziębicka Gate. Originally in the second half of the 13th century it was planned as a three-aisle hall with a long rectangular chancel on the eastern side, to which a sacristy was attached from the south. The church probably did not have a tower at the time.
The three-bay chancel (8.1 x 16.1 meters) was decorated by a frieze and covered with a cross vault with ribs flowing on bundles of suspended corbels. Their decorations had transitional, Romanesque forms with Gothic ornaments. Outside, diagonal buttresses in the corners and two at the side walls suited them. The interior of the choir was illuminated by tall, pointed windows with tracery, open in each bay, while the sacristy probably had two small southern windows. The sacristy covering was formed by three bays of the cross vault without ribs, separated by wide arch bands. In the southern wall of the chancel there were two portals: one for the sacristy and the other for the cylindrical staircase embedded in the turret. It was entered by a stone stairs to the attic above the presbytery (since the 15th century to the room on the first floor above the presbytery), as well as to the attic above the nave. A large stepped portal with columns was placed in the northern wall of the choir, later obscured by a Gothic sacristy. The interior of the chancel was also decorated with a three-part stone sedilia located in the southern wall of the eastern bay, the top of which, in the form of three trefoil arcades, was based on two corbels, and a bifora niche of the sacramentry in the southern corner of the eastern wall. The colors of the interior consisted of whitewashed walls with a carefully shaped triangular joints and elements of the architectural design of the vaults painted in red.
The nave from the 15th century was founded in the form of a three-aisle, four-bay basilica with chapels and a porch at the northern aisle (central aisle 8.7 x 21.1 meters, southern 4.3 meters wide, northern one 4 meters wide). Both side aisles, like the chancel, ended in the east with straight walls with single windows. At the chancel from the north, a new two-bay sacristy was built in the 15th century, and from the west, perhaps in the second half of the 14th century, a massive four-sided tower was added to the nave. It was topped with a decorative battlement and covered with a brick pyramidal helmet 28 meters high. Below it, it has pilaster strips at the corners and was divided into four storeys by introducing stone cornices. The elevations on the third floor were decorated with windows (oculus) with brick frames, while in the top part there were openings with stone three-light traceries, probably with a pointed shape.
Probably, along with the tower, a porch was erected in front of the southern entrance, measuring 2.6 x 4.4 meters. It was given the form of an open vestibule with a wide pointed arcade with concave edges, and inside it was covered with a cross-rib vault. The southern façade was decorated with a plastered panel with a quatrefoil rosette motif painted on a black background and two slit windows. Soon after the porch was erected, two more chapels appeared at the southern wall of the nave. The eastern chapel was built first, located at the first bay. It was founded on a rectangular plan, framed by two perpendicular buttresses from the south. The brick façade was modestly designed with a pointed window (smaller and lower than the present one). The walls were crowned with a plastered frieze panel running around the elevations under the cornice. Another chapel was placed between the existing one and the porch. Its southern closure was a wall with a perpendicular buttress and a window, and the interior was covered with a rib vault.
In the 15th century, after a fire in 1449, the walls of the chancel were raised, an additional storey illuminated by its own windows was built. The composition of the new façades of the choir was based on the same principle as in the second half of the 13th century. Only a second strip of windows was introduced, and the existing buttresses were raised due to the planned introduction of new vaults. The windows with stone traceries and the ceramic detail of the early Gothic part and gable facades have been preserved.
Inside, the nave was opened to the side aisles with pointed arcades supported by rectangular pillars. The arcade of the chancel and the arcades connecting the chapels and porches with the side aisles also received an ogival form. A stone crocket was placed at the top of the chancel arcade. The nave was originally covered with a wooden ceiling, although it was planned to be crowned with a vault, as evidenced by diagonal and southern buttresses, while the internal facades were left smooth, pierced only with large ogival windows in each bay.
Current state
To this day, from the 13th-century church, the chancel with the southern sacristy and partly the walls of the southern aisle have been preserved. The other parts come mainly from the fourteenth and fifteenth centuries, although the early modern are chapel at the eastern part of the southern aisle (according to various literature, it is dated to the 15th or 16th century) and the nave’s vaults (only the vaults of the northern chapels and chancel are Gothic). The original ogival window clearance of the central aisle was also bricked up and turned into semi-circular.
The church is interesting due to the unfinished project of the late gothic reconstruction, including the building of vaults of the choir and the nave. The lack of sufficient funds, which was probably the reason why the town patriciate interrupted the ambitious rebuilding, paradoxically retained the magnificent interior of the early Gothic chancel. Its characteristic feature is today a rich architectural detail in the form of mullions, friezes, portals and traceries (renovated in the early modern period).
bibliography:
Kozaczewska H., Średniowieczne kościoły halowe na Śląsku, “Kwartalnik Architektury i Urbanistyki”, 1-4, Warszawa 2013.
Kozaczewska-Golasz H., Halowe kościoły z XIII wieku na Śląsku, Wrocław 2015.
Legendziewicz A., Wczesnogotycki kościół parafialny w Grodkowie, “Czasopismo techniczne”, zeszyt 23, rok 109, Kraków 2011.
Pilch J., Leksykon zabytków architektury Górnego Śląska, Warszawa 2008.

