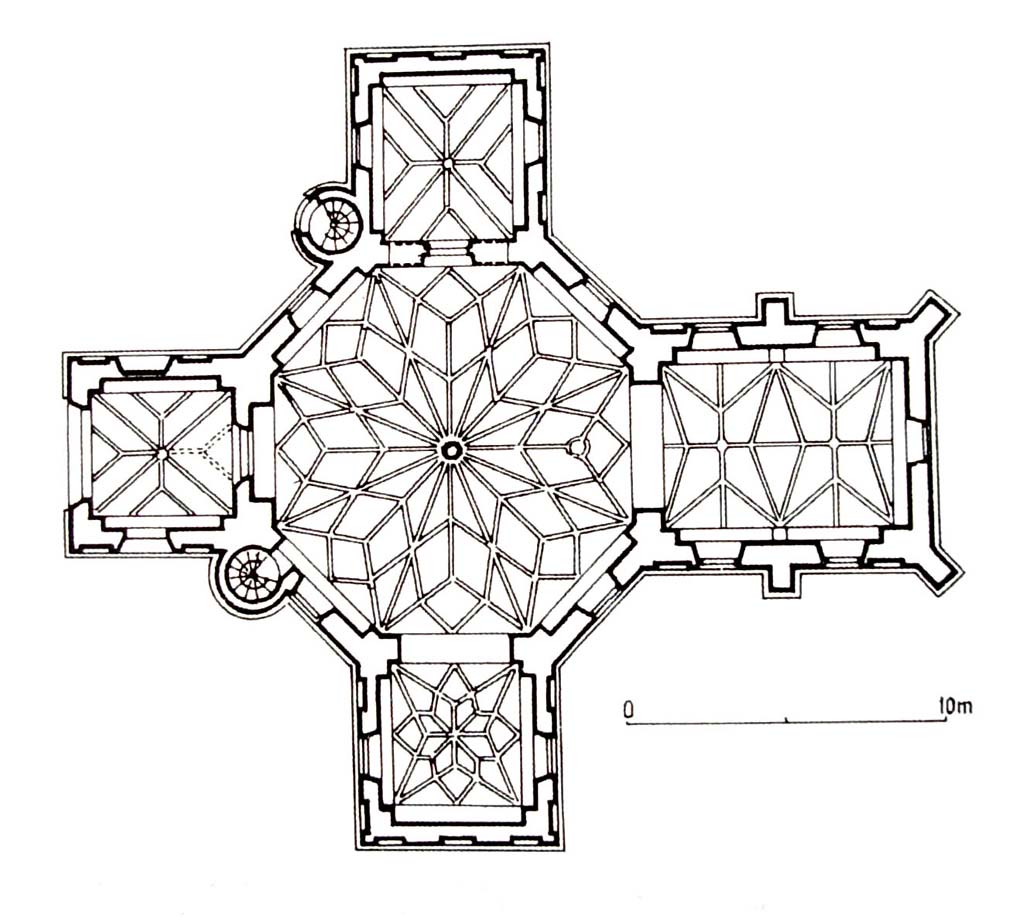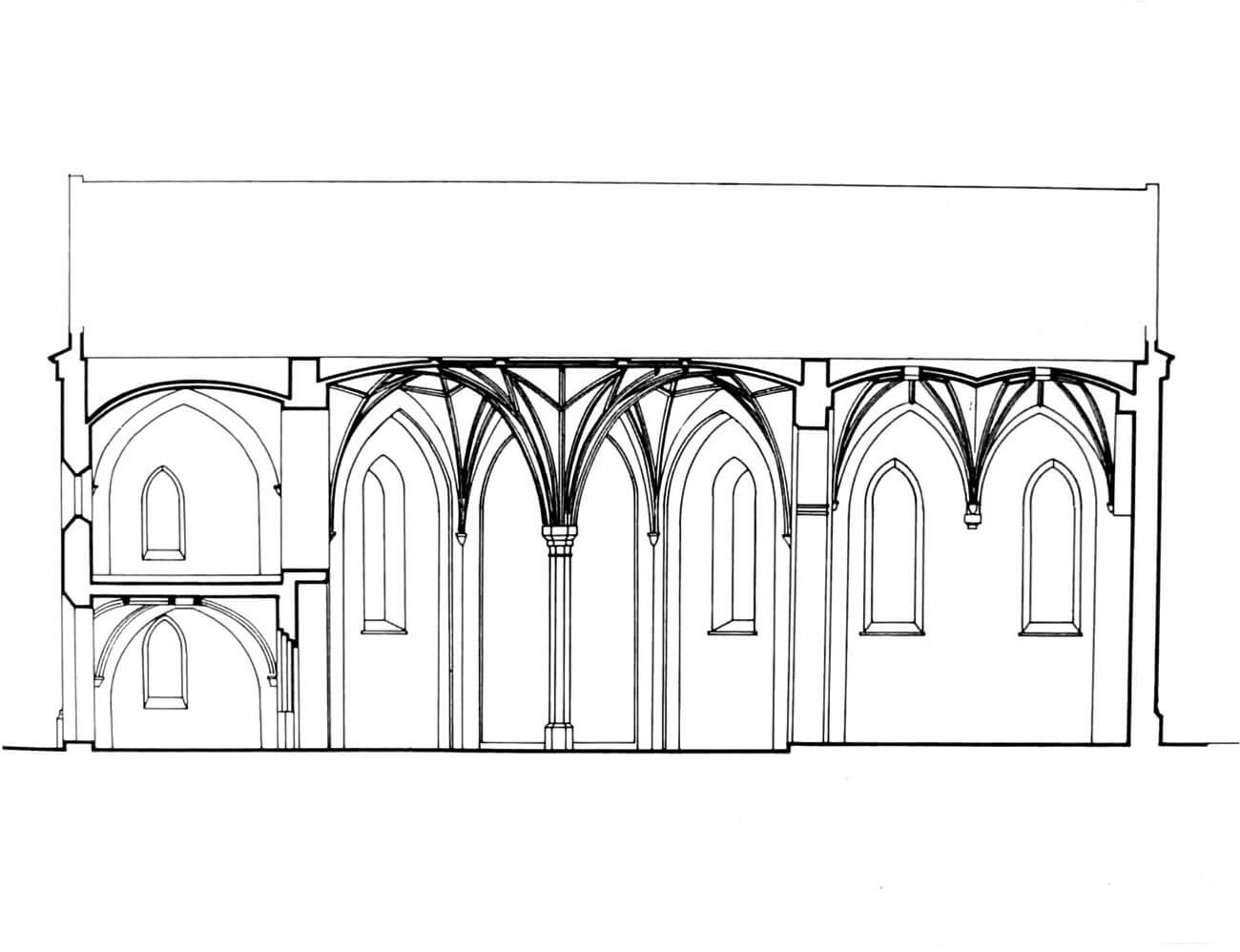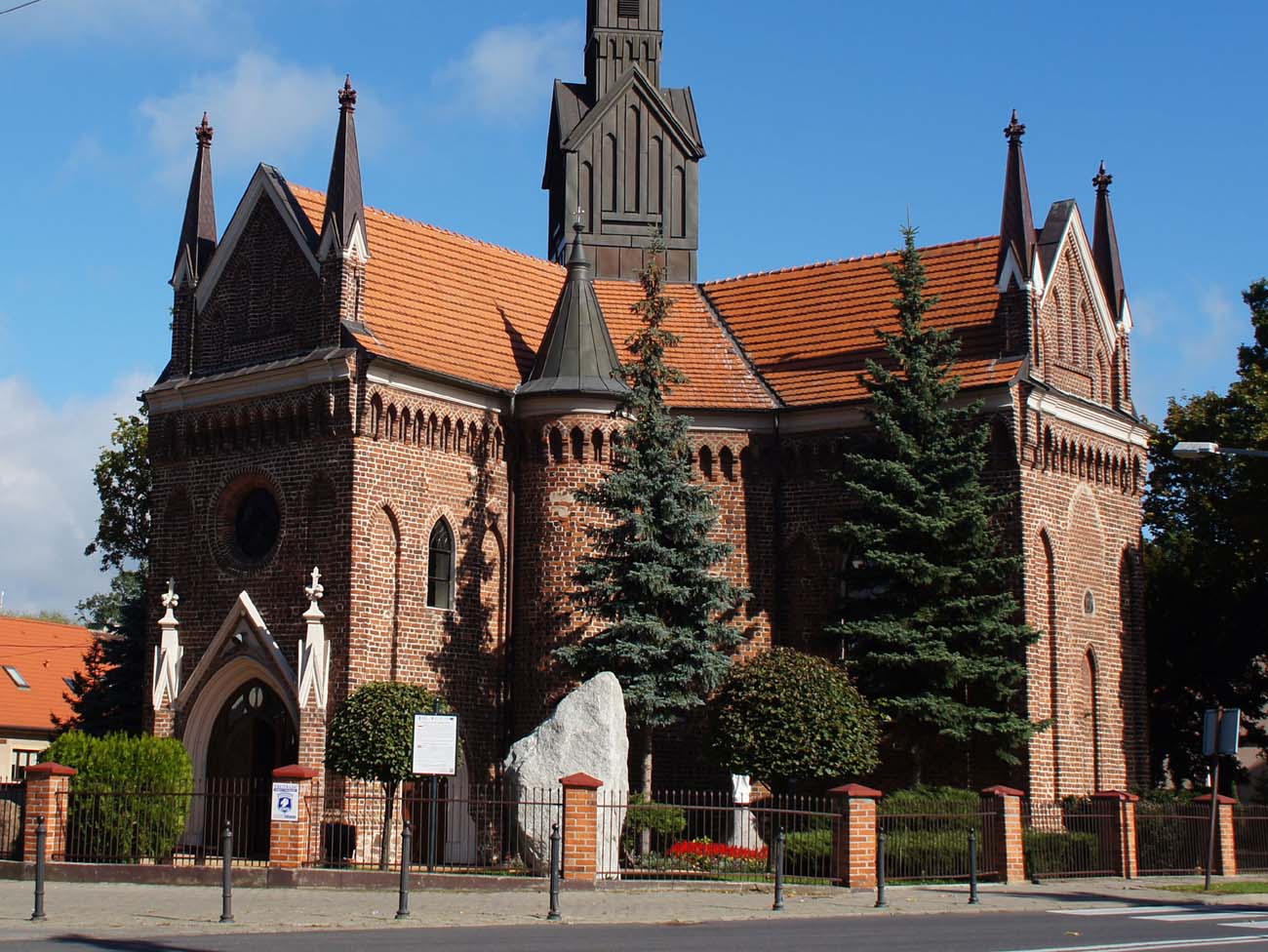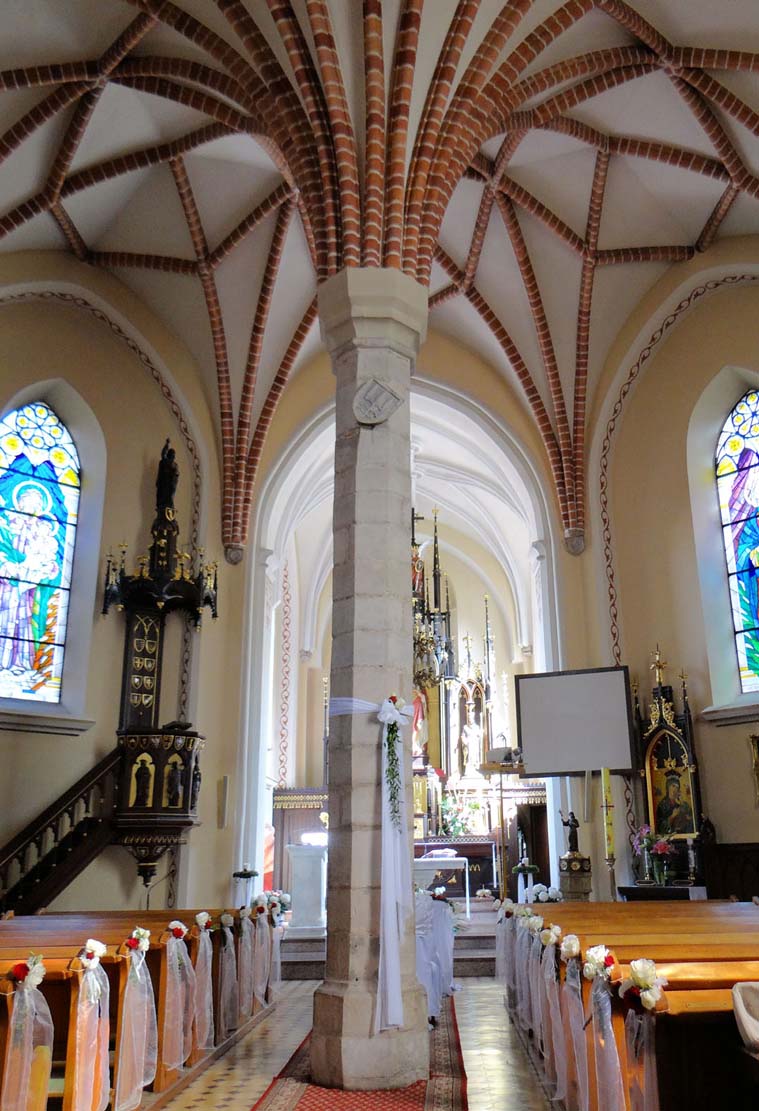History
The church was founded by the Poznań bishop Andrzej Łaskarz in the first half of the 15th century. He could start building it after 1414, that is, immediately after being elected bishop, but it rather happened after the return of Łaskarz from the Council in Constance four years later. The work probably took place under his supervision, so the progress of the building was connected with the longer stays of the bishop in Greater Poland in the years 1418 – 1423 and immediately before his death. After his demise in 1426, construction work was supervised by his nephew, Brześć-Kuyavian voivode Jan Licheński, who brought a construction workshop from the Teutonic Knights state. Then the central pillar was installed and vaults were erected.
The first mention of the Gosławice priest appeared in 1418, but it is not certain whether he served at an earlier temple, perhaps a wooden one, or at the present, recently started. According to a later book of salaries, the church had from the beginning a priest with the title of a provost and the vicars appointed by him, including two beneficiaries by the founder, Andrzej Łaskarz, and two by Jan Licheński, the bishop’s nephew and the voivode of Brzeg. In 1441, the archbishop of Gniezno, Wincenty, was to endow the church and the chapel with tithes.
In 1771, the church was ravaged by a fire, after which subsequent fires hit the building in 1801 and 1819. For this reason, during the necessary renovations in the second half of the 18th century, unfortunately, the Baroque changes of the church also took place, which were continued at the beginning of the 19th century. A new sacristy was added at that time, and the old one with the gallery in the northern annex was liquidated. The external portal to the porch was replaced, the large eastern window was bricked up, and the shape of the other windows was changed. In the later years of the nineteenth century, regothisation was carried out, however in neo-Gothic style. Until 1900, new gables and arcaded cornice were built, and the shape of the roof over the nave was changed.
Architecture
The church was built mostly of brick on an octagonal plan with four annexes forming the shape of a cross. It was a plan modeled on the Roman oratory of the Holy Cross in Lateran containing the most important relics of the Passion of Christ and on the chapel of St. Maurice from the 10th century, repeating this arrangement at the cathedral in Konstanz (while these buildings were modeled on Anastasis, the rotunda of Constantine the Great built over the grave of Christ in Jerusalem). In Gosławice, three of the annexes were built on a square-like plan, and one of them, located to the east (8.8 x 8.4 meters), had an elongated, two-bay form and served as a chancel. The western (5.8 x 6.1 meters) and northern (6 x 6.1 meters) annexes originally had upper floors, to which cylindrical stair towers led. The western annex contained a porch in the ground floor and an organ choir upstairs, while the northern one contained a sacristy and perhaps a treasury or rather a gallery. The nave was originally covered with a lofty roof accentuating the most important octagonal part of the church. Interestingly, apart from the chancel, the building was not reinforced with buttresses.
The most important feature of the nave’s interior articulation was the imposition of flat pillars on the walls, joining into ogival arcades, creating shallow, elegant recesses. In these alcoves there were alternately ogival windows and arcades leading to four annexes. However, on the above wall pillars, which repeat the corner profile, carved corbels were placed. The same articulation system was used in the chancel, except that the middle pair of wall pillars was replaced with high placed corbels. On these stone consoles there are unique, once polychrome covered, carved shields of members of the Polish delegation to the Council of Constance. The chancel also uses corbels in the shape of fancy human masks, a diabolical mask with fangs, and masks with melancholic facial expressions and leafy flagellings surrounding the head like a wig.
The nave was covered with a rib vault, somewhat called palm vault, based on a slender, octagonal stone pillar set in the middle of the church, with a smooth head, slightly wider than the shaft. Around the pillar, the ribs of eight triangular bays focused, with sharp vertices directed towards the center of the octagon. Large three-ray ribs were inserted into these bays through which smaller intermediate ribs were interlaced. The whole was characterized by filigreeness and lightness, reminiscent of the fountain streams, transforming into a falling cascade. The side rooms were stellar vaulted, and there were no central pillars.
Current state
The church, due to its shape and related ideological content, is one of the most unusual Gothic buildings in Poland. Inside, it amazes with its delicacy and somewhat palatial lavishness, for which inspiration can be sought in the refecteries of Teutonic Knights castles, especially the Summer Refectory at the castle in Malbork, or the chapter house of the nearby Cistercian monastery in Ląd. Inside the church, in addition to many elaborate architectural details, there is also an octagonal baptismal font from the 15th century, created from reused architectural details of the church (which probably were not used due to the changed plans). It is a great pity that the exterior façades of the church were transformed in neo-Gothic (and earlier baroque) style, which also destroyed the two-story division of the northern annex.
bibliography:
Architektura gotycka w Polsce, red. T. Mroczko, M. Arszyński, Warszawa 1995.
Kowalski J., Gotyk Wielkopolski. Architektura sakralna XIII-XVI wieku, Poznań 2010.
Tomala J., Murowana architektura romańska i gotycka w Wielkopolsce, tom 1, architektura sakralna, Kalisz 2007.
Walczak M., Kościoły gotyckie w Polsce, Kraków 2015.




