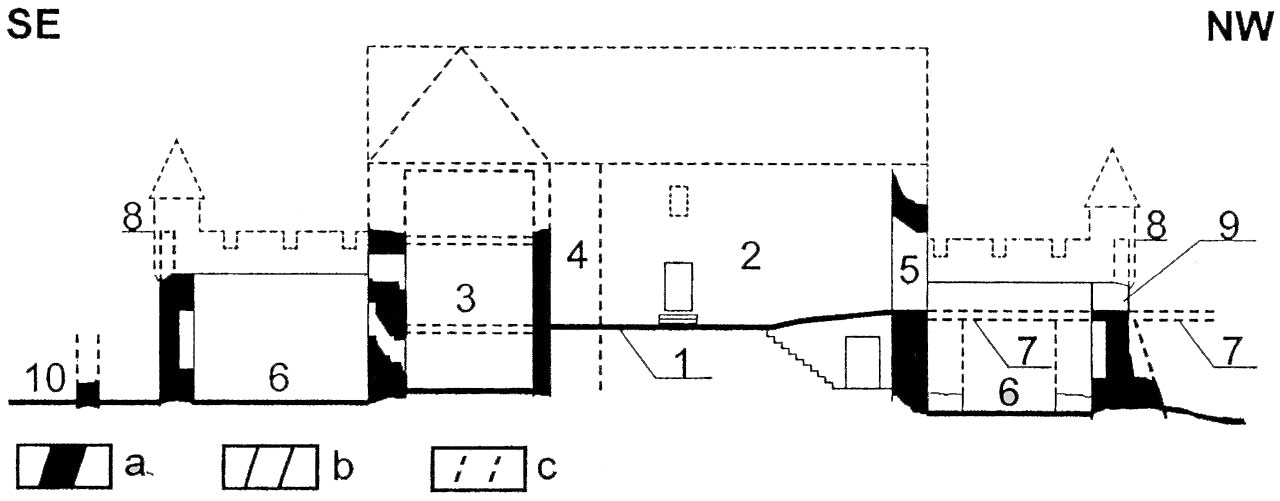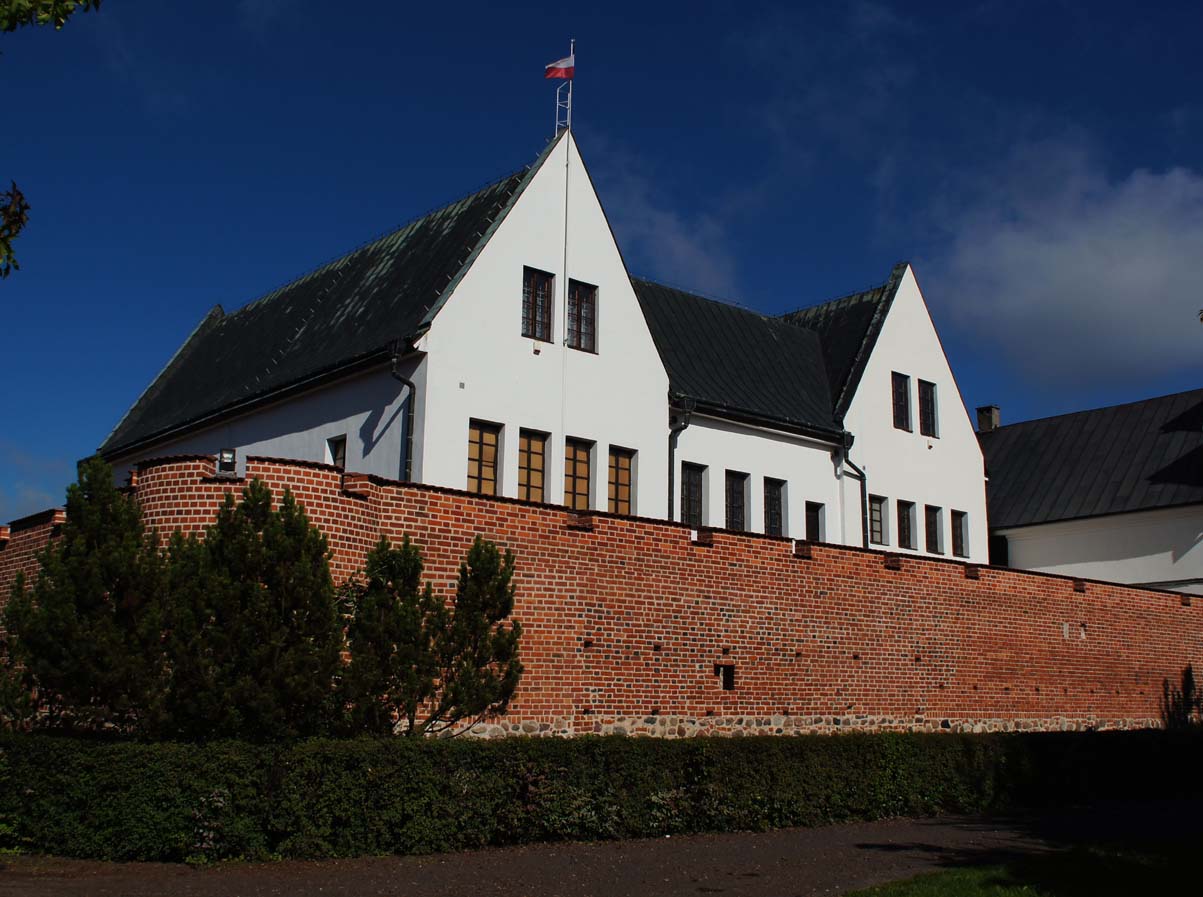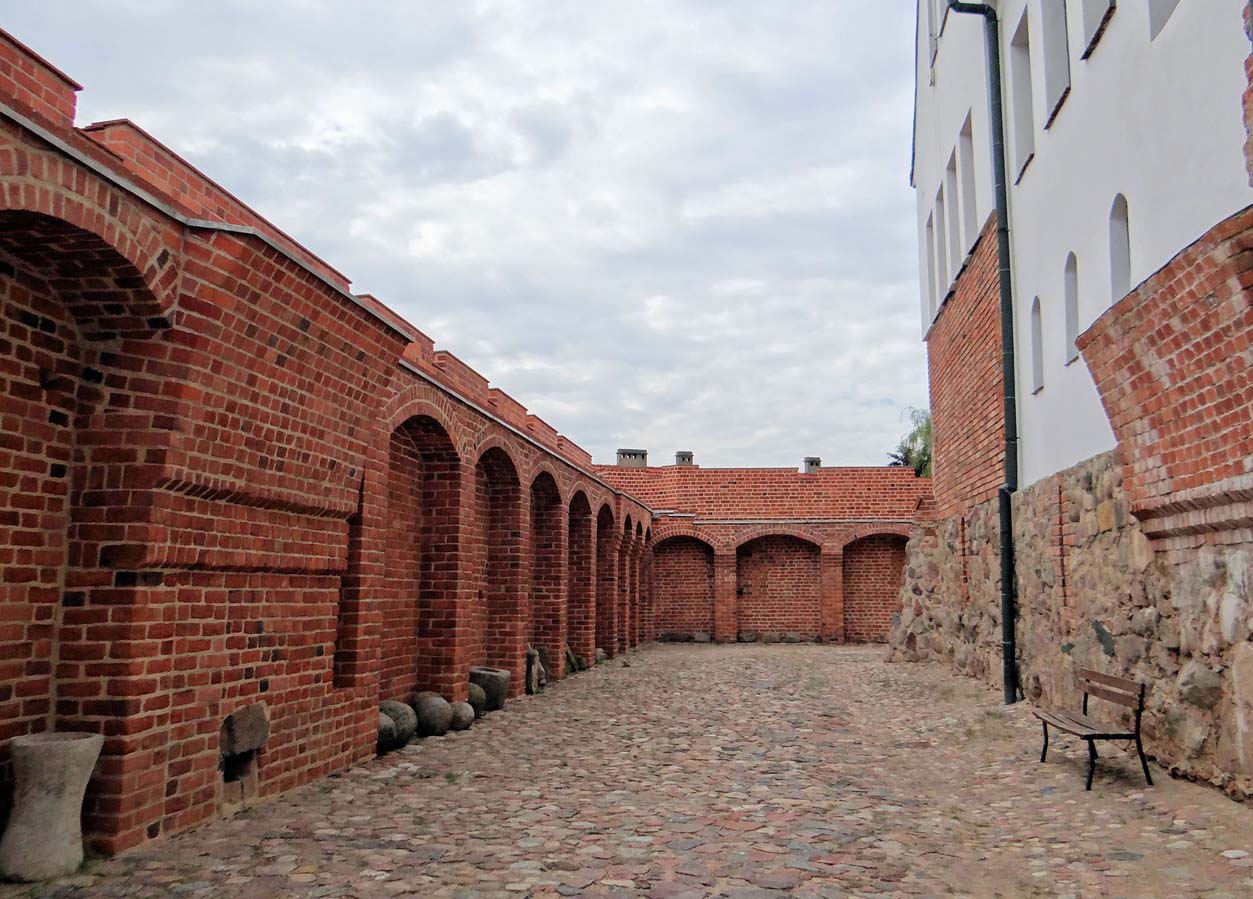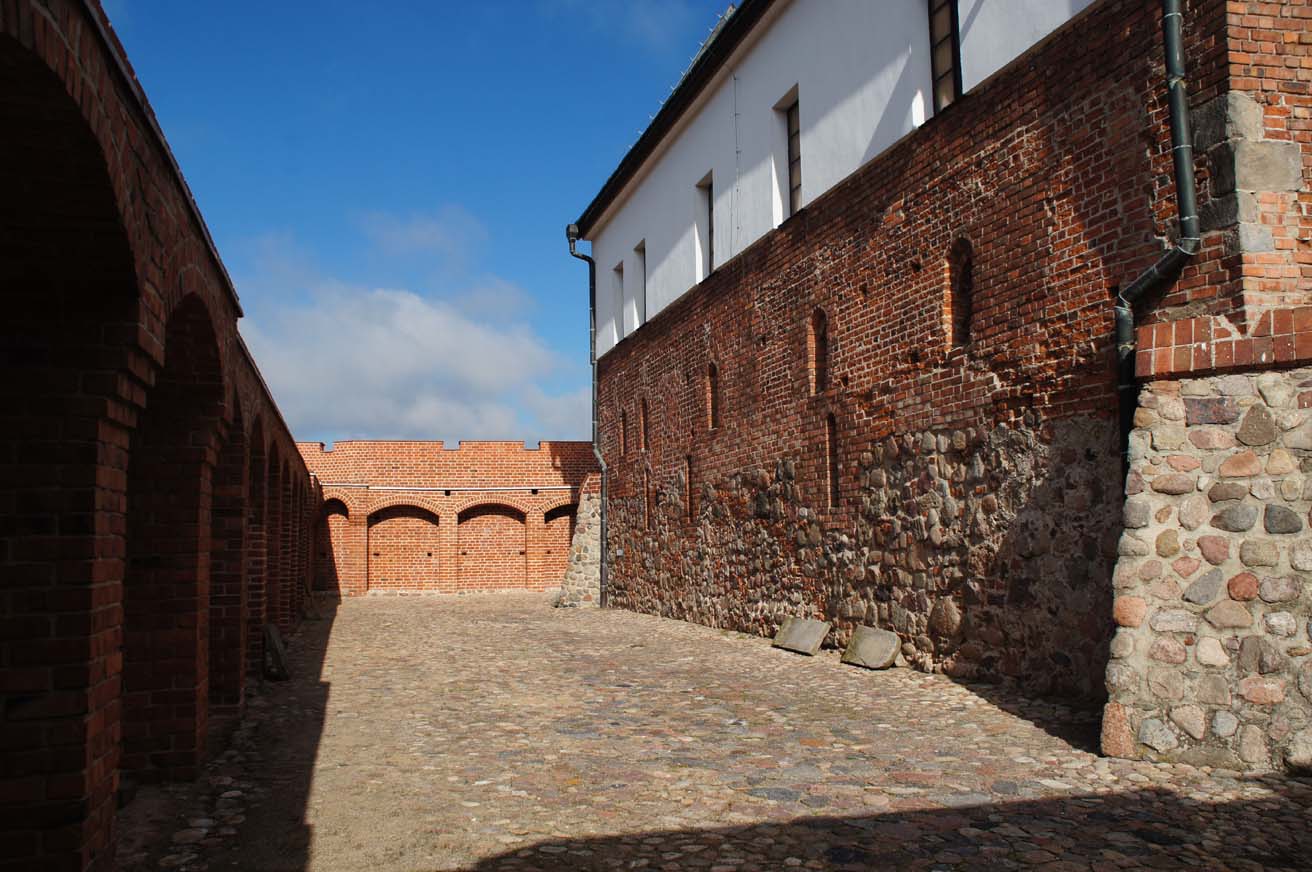History
In 1280, the settlement of Gosławice belonged to the Cistercian abbey in Ląd, but in 1293 it was transferred to the archbishops of Gniezno. The construction of the castle in Gosławice was probably undertaken by the bishop of Poznań, Andrzej Łaskarz, who initiated work on it around 1418. In his residence in Gosławice, the founder died in 1426 (“in castro patrimonii sui Goslavicze”).
In the second half of the fifteenth century, the castle and the village belonged to the knightly families of Greater Poland region. It is known that in 1504 it was owned by the brothers Tomasz and Marcin Gosławski, who opposed Piotr Górski of Miłosław due to the raid and occupation of their castle. Probably from that period Gosławice had two owners, as evidenced by the record of 1521, when one part belonged to the brothers Bartłomiej and Stanisław Komornicki, and in 1524 to Tomasz of Lubomyśl.
In 1615, the castle was bought from the Gosławski family by the voivode of Rawa, Zygmunt Grudziński, then, from the middle of the 17th century, the owner was the royal secretary, Wojciech Kadzidłowski. Archaeological research shows that it was destroyed during the then Polish-Swedish wars. In the following years, it often changed owners and gradually fell into disrepair. At the beginning of the 19th century, the ruined building became part of the farm buildings and was partially converted into a brewery.
Architecture
The castle was built of bricks, mostly in the Flemish bond (monk bond parts in the western house), on a stone foundation connected with lime mortar. It was situated on a narrow, slightly elevated above the surrounding area sandbank, bordering on the west with marshy, wetlands, and on the north with the waters of the lake. From the south, access was also hindered by the swamps, while from the east there were no major natural obstacles.
Originally a castle consisted of two three-story houses arranged parallel to each other, connected by a third, short wing on the south side and a wall curtain on the north, closing an inner courtyard 8 meters wide. The entire four-sided layout was 22 x 25 meters, the eastern range was 8 x 22 meters, and the west one – 9 x 22 meters. The west wing was divided into three rooms, and the east wing – into two rooms on each floor. The small southern range, 7.5 x 8 meters, had two rooms, had a small annex from the side of the courtyard and underground cell. Loop holes in the outer walls of the houses testified to their defensive nature, although the entire complex was towerless. The gate was located in the short northern curtain.
In in the first half of the 15th century there was the second phase of the castle expansion. A quadrangle of external walls was created at the time, measuring 38×42 meters and a height of about 4 meters, separating the undeveloped area of the zwinger. In the corners of the new perimeter wall, suspended, cylindrical turrets with an internal diameter of 3.6 meters were erected, probably connected to the wall-walk, which was based from the zwinger side on arcaded recesses. The wall thickness varied considerably: from 1 meter (north and west curtain), through about 1.4 meters (south curtain) to 2.3 meters from the most endangered side (eastern curtain).
The whole castle was surrounded by a moat, over which a dansker (latrine) was added on the southern side, to which a timber porch led, placed on the brick pier. The outer gate was also placed on the north side. It was preceded by a drawbridge based on four pillars, two by the inner perimeter wall and two by the outer defensive wall on its inner side.
Current state
The castle, renovated in the post-war period, consisting of a perimeter wall and two whitewashed buildings transformed in the early modern period, is now the seat of the District Museum in Konin. In the Gothic cellars there is a permanent and temporary archaeological exhibition, and in the upper rooms, among others are exhibitions depicting the history of Konin.
bibliography:
Leksykon zamków w Polsce, red. L.Kajzer, Warszawa 2003.
Olejniczak K., Grody i zamki w Wielkopolsce, Poznań 1993.
Tomala J., Murowana architektura romańska i gotycka w Wielkopolsce, tom 2, architektura obronna, Kalisz 2011.





