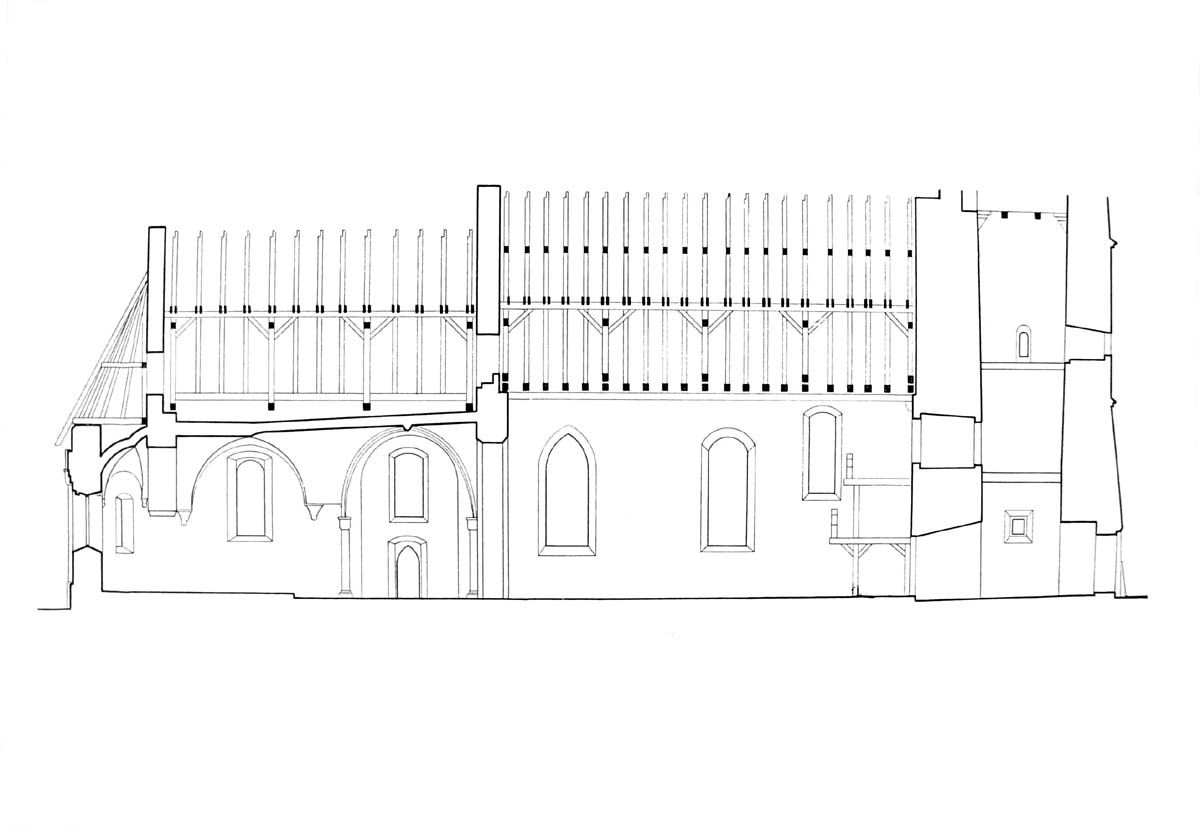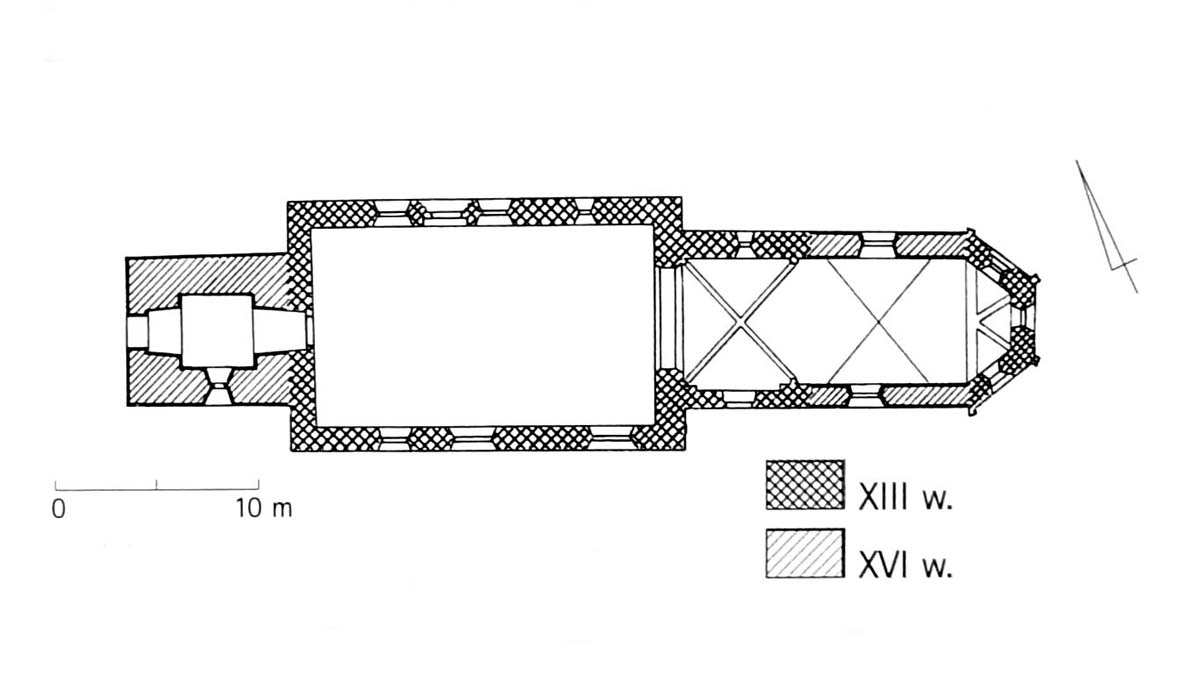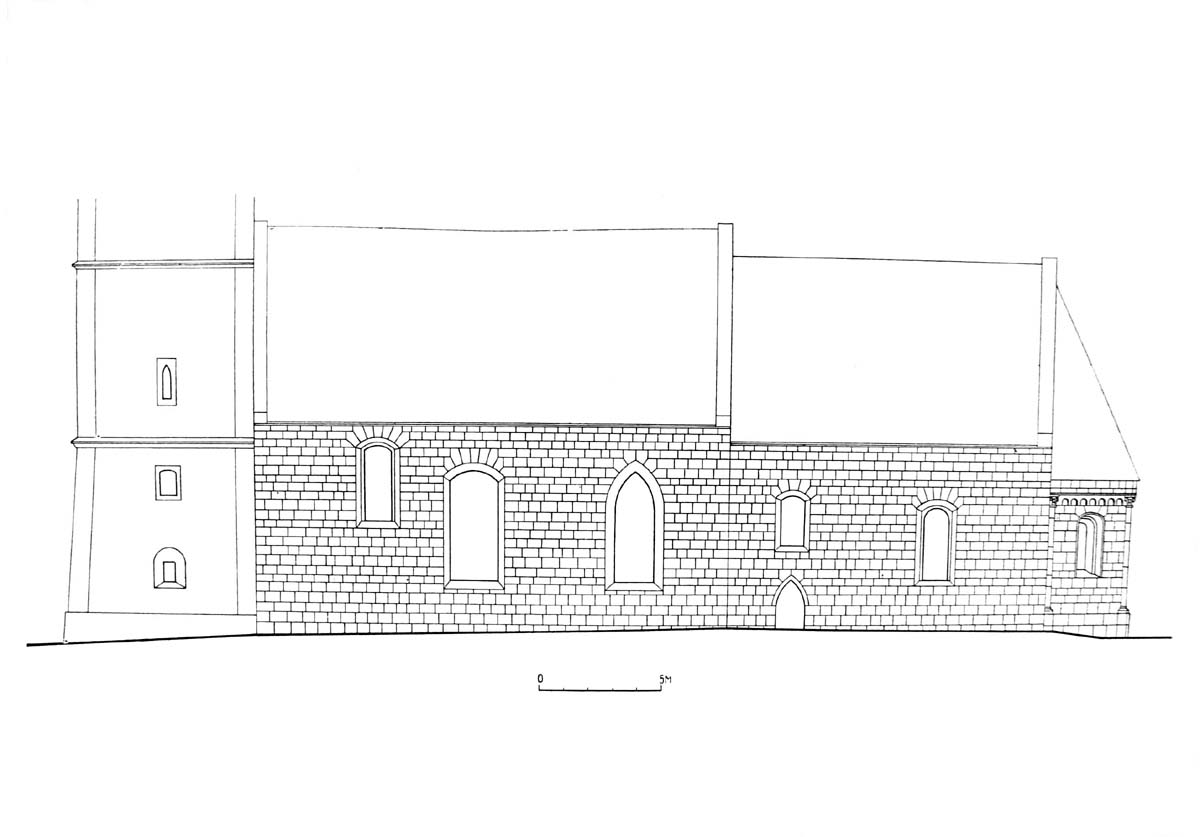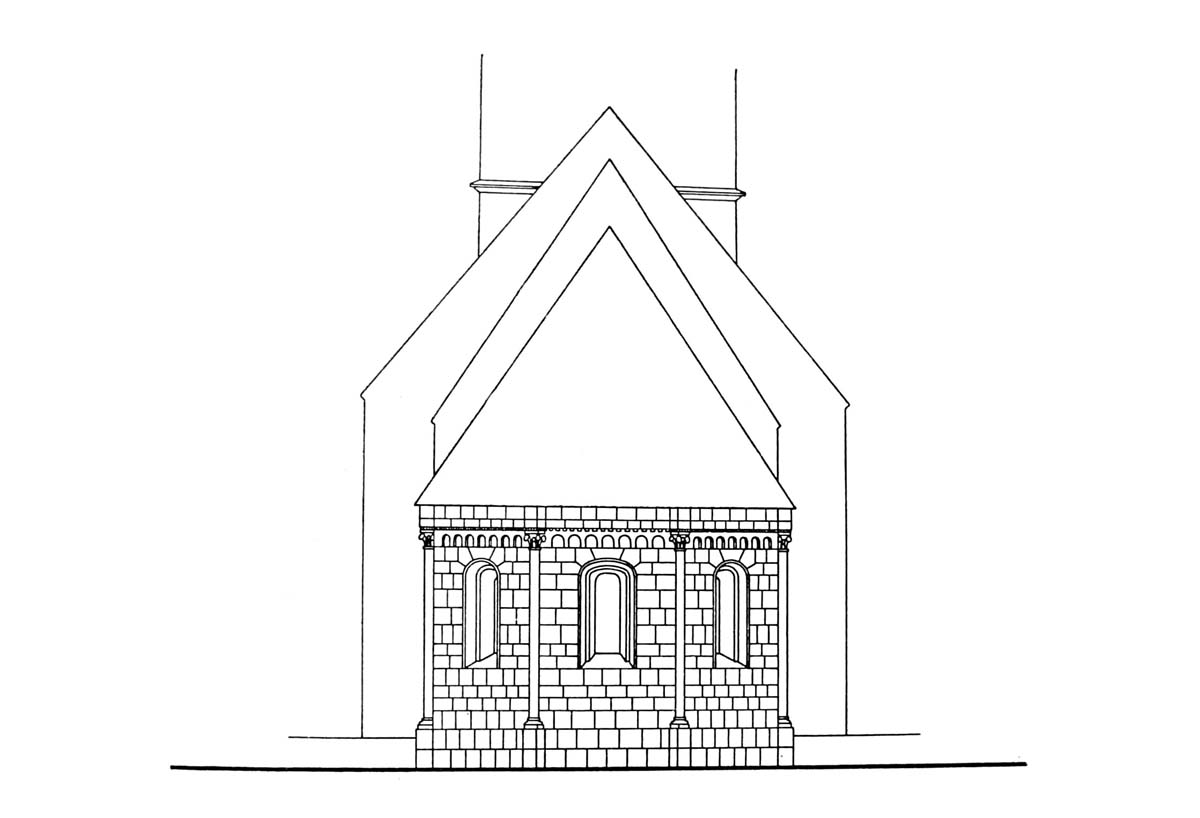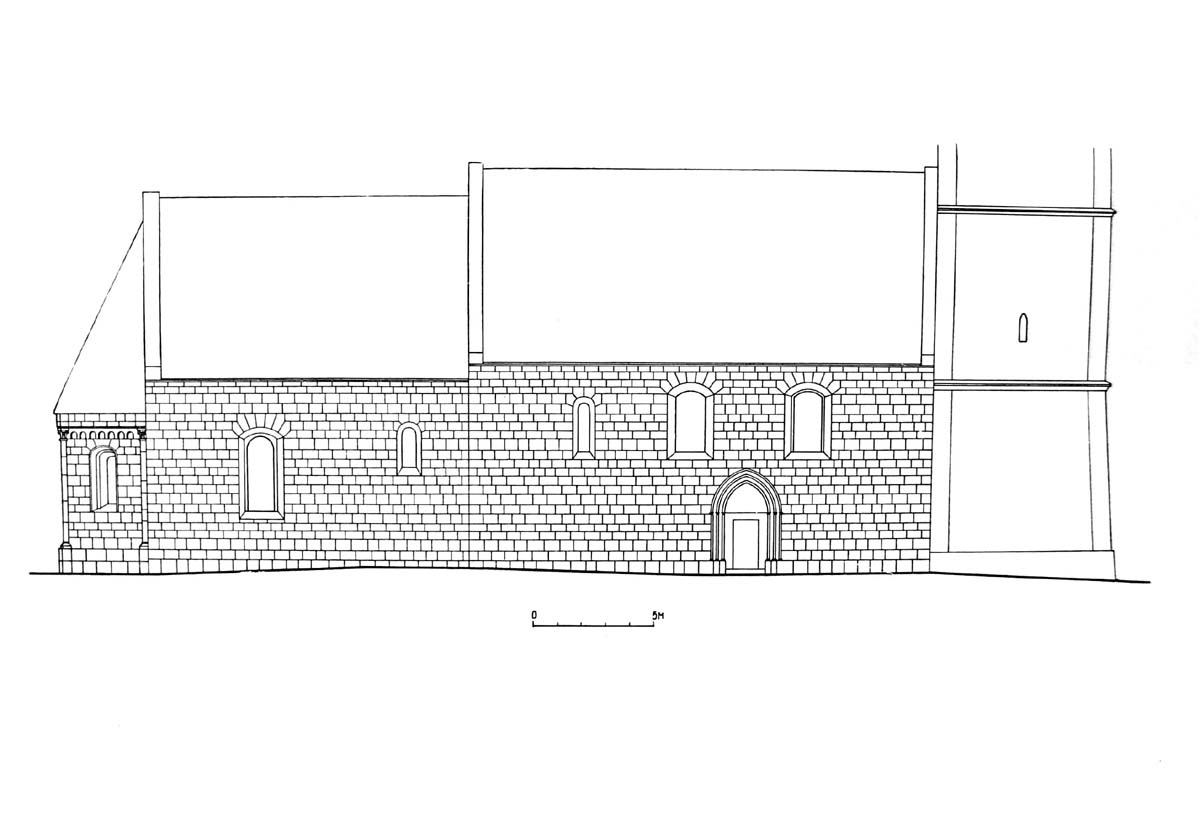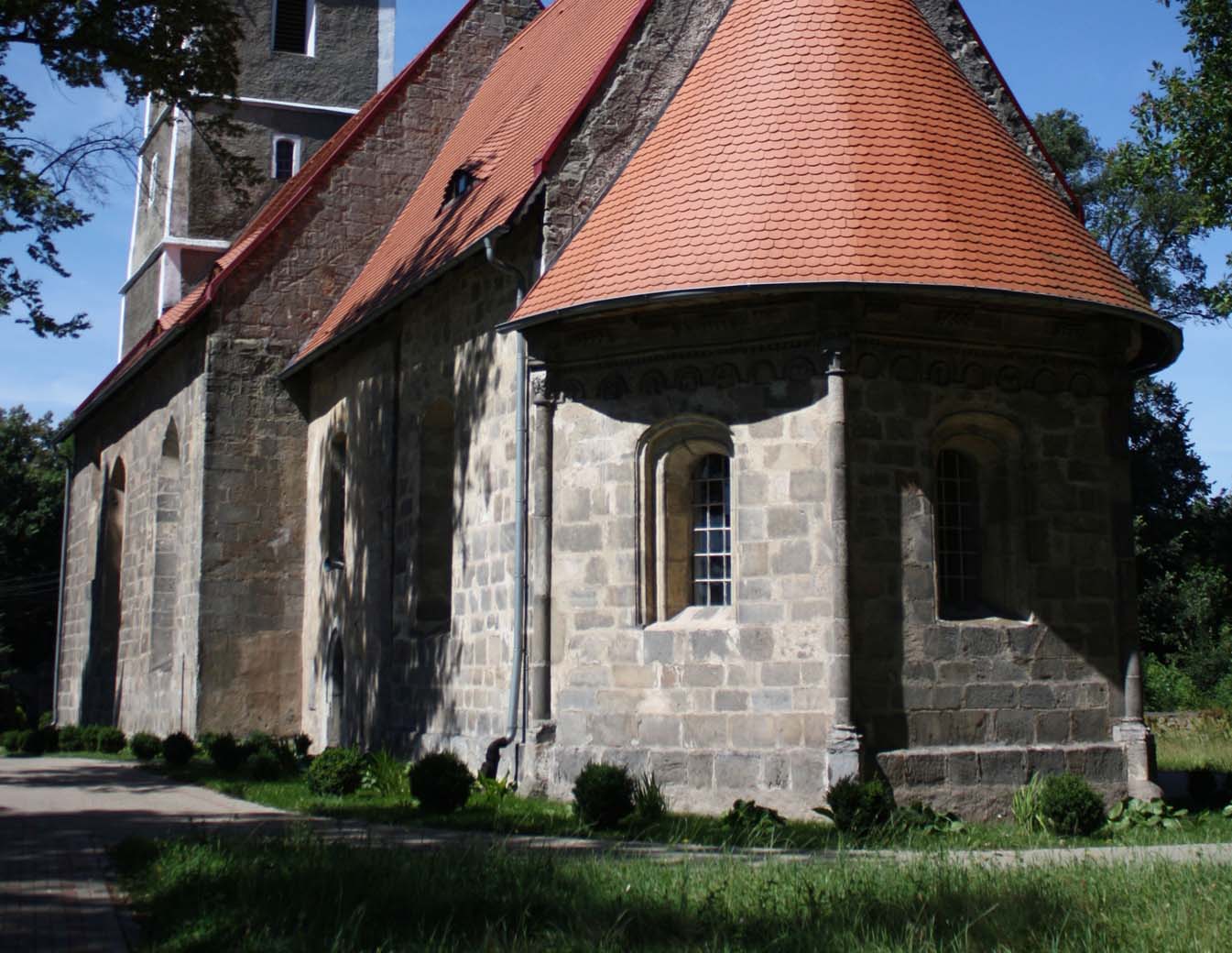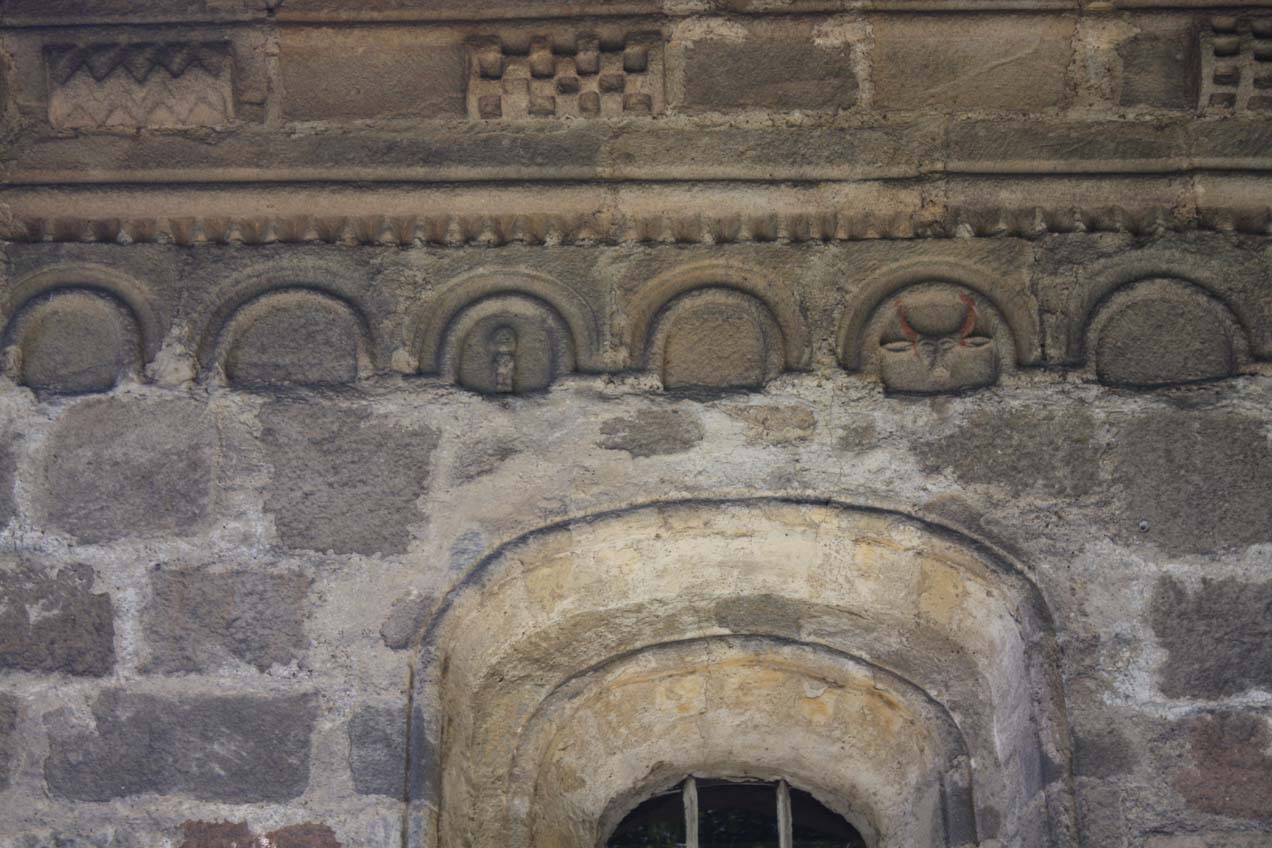History
The parish church of the Blessed Virgin Mary and St. John the Baptist was built in Gościszów (German: Gosbinsdorf) between 1233, when the village was transferred to German law, and the mid-thirteenth century, as evidenced by elements of architectural details. It was mentioned for the first time in written sources in 1305. In 1310, a local priest named Arnold de Goswindorf was recorded in the documents.
Between 1525 and 1530, the inhabitants of the village, together with the local parish priest Laurentius Wolfsdorf, converted to Lutheranism. In 1654, the church returned to the Catholics, but the Evangelicals regained it in 1803, granted by Frederick William III. The last change in the worship performed in the building took place after the Second World War, along with the influx of the Polish, Catholic population. The dedication of the church was then changed to Our Lady of Częstochowa.
The Romanesque church underwent significant modifications in the early modern period. First, a tower was added in the 16th century, and then in the 17th century, in connection with the construction of the crypt, the chancel was extended, which was originally half the length. During the reconstruction, however, a Romanesque ending was preserved, which was demolished and then assembled after the walls were extended. However, the upper parts of the widened window openings were changed, the angle of inclination of the roof slopes and new vaults were established. During the 20th century renovation, the original columns of the chancel received new stems and bases.
Architecture
The church consists of a rectangular, elongated nave (16.8 x 10 meters inside), and a rectangular (6.2×6.2 meters inside), narrower chancel with a three-sided eastern end of a depth of 1.8 meters. It was erected from hewn sandstone. In several places carved stone signs in the form of crosses, arrows and haouse marks were placed on them, and at the bottom of the building there are also vertical carvings and deep scratches probably related to the cult of striking fire. Elevations of the apse were distinguished by rich ornaments, in the corners by placing slender columns bearing a decorated cornice. Below is a frieze with plant and zoomorphic motifs, placed in individual arcades. It depict, among others, deer, hare and fantastic beasts.
The window frames in the presbytery originally had a decorative, moulded edge on both sides, while the nave windows were small, semicircular, both sides splayed. At the end of the Middle Ages, a large window with tracery was pierced from the south and the southern entrance to the chancel. The ogival, stepped portal with a simple tympanum in the northern facade was also inserted in the later Gothic period.
The interior of the nave was covered with a ceiling, perhaps supported by wooden poles, while a rib vault was established in the presbytery. The ribs had a lancet shape in cross section and were based on the heads of corner shafts decorated with floral motifs. The arrangement of heads and bases on diagonal lines was characteristic.
Current state
The parish church of St. Mary and St. John the Baptist, currently Our Lady of Częstochowa is today one of the oldest temples in Silesia. Unfortunately the medieval church is now significantly transformed due to the tower added from the west, and especially because of the extension of the chancel. Fortunately, the original apse was put back together with the preservation of the old stonework. The window openings that were transformed in the late Gothic period, and especially the early modern times, were less lucky, except for the west in the chancel and the east in the nave in the northern walls. Inside, the original vault of the presbytery has preserved, although corner pillars received new stems and bases during the 20th century renovation. Inside the church there is a late Romanesque tomb from the second half of the 13th century with an engraved cross in a semicircle.
bibliography:
Jarzewicz J., Kościoły romańskie w Polsce, Kraków 2014.
Kozaczewski T., Wiejskie kościoły parafialne XIII wieku na Śląsku (miejscowości B-G), Wrocław 1990.
Pilch J, Leksykon zabytków architektury Dolnego Śląska, Warszawa 2005.
Sztuka polska przedromańska i romańska do schyłku XIII wieku, red. M. Walicki, Warszawa 1971.
Świechowski Z., Architektura na Śląsku do połowy XIII wieku, Warszawa 1955.
Świechowski Z., Architektura romańska w Polsce, Warszawa 2000.


