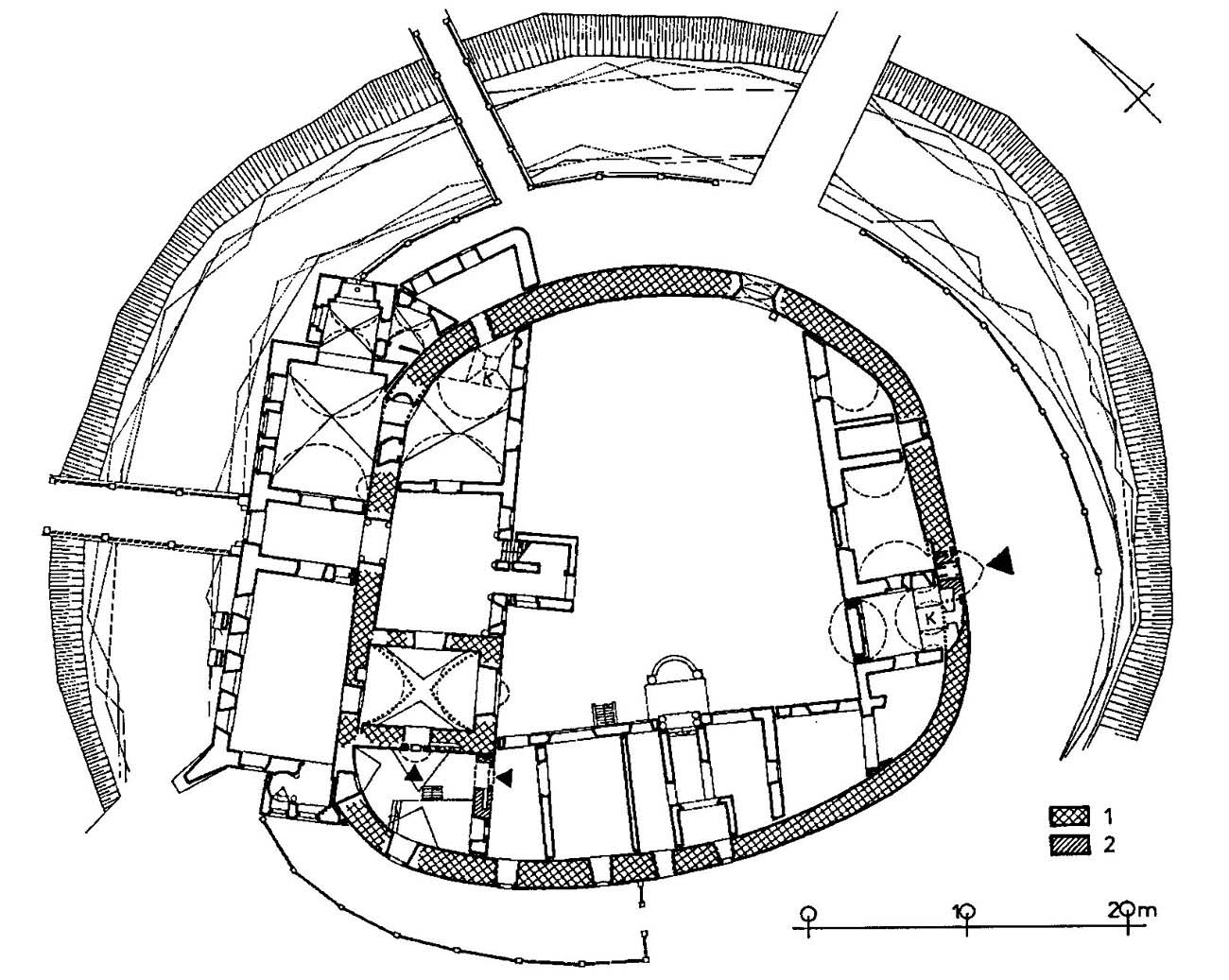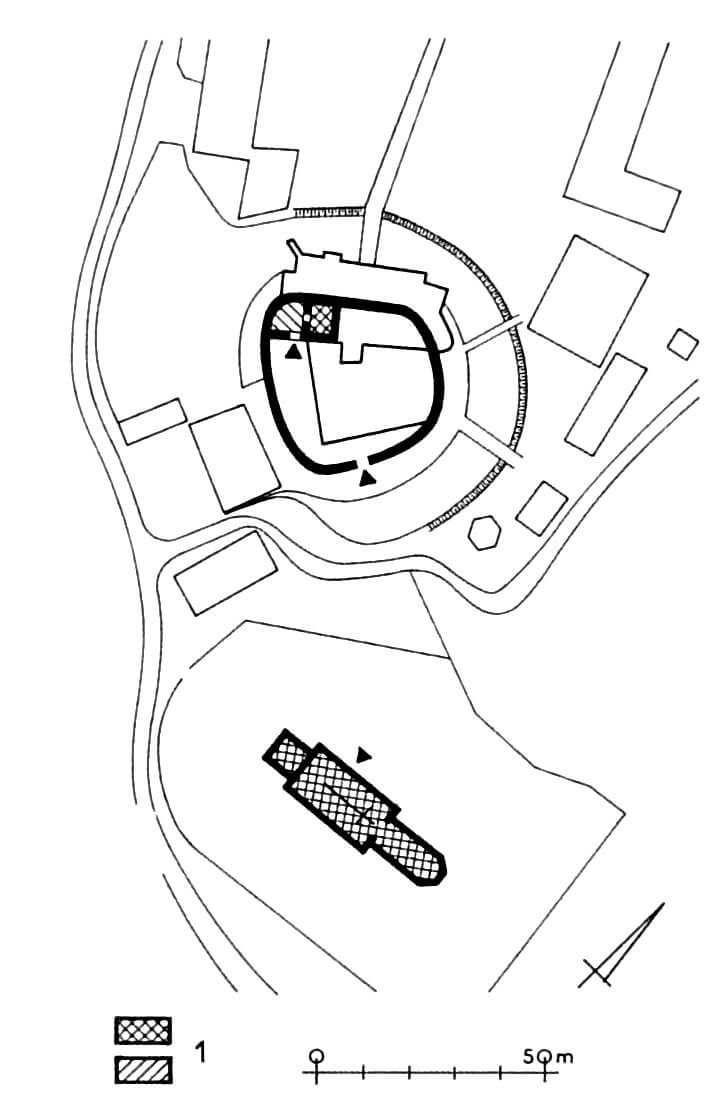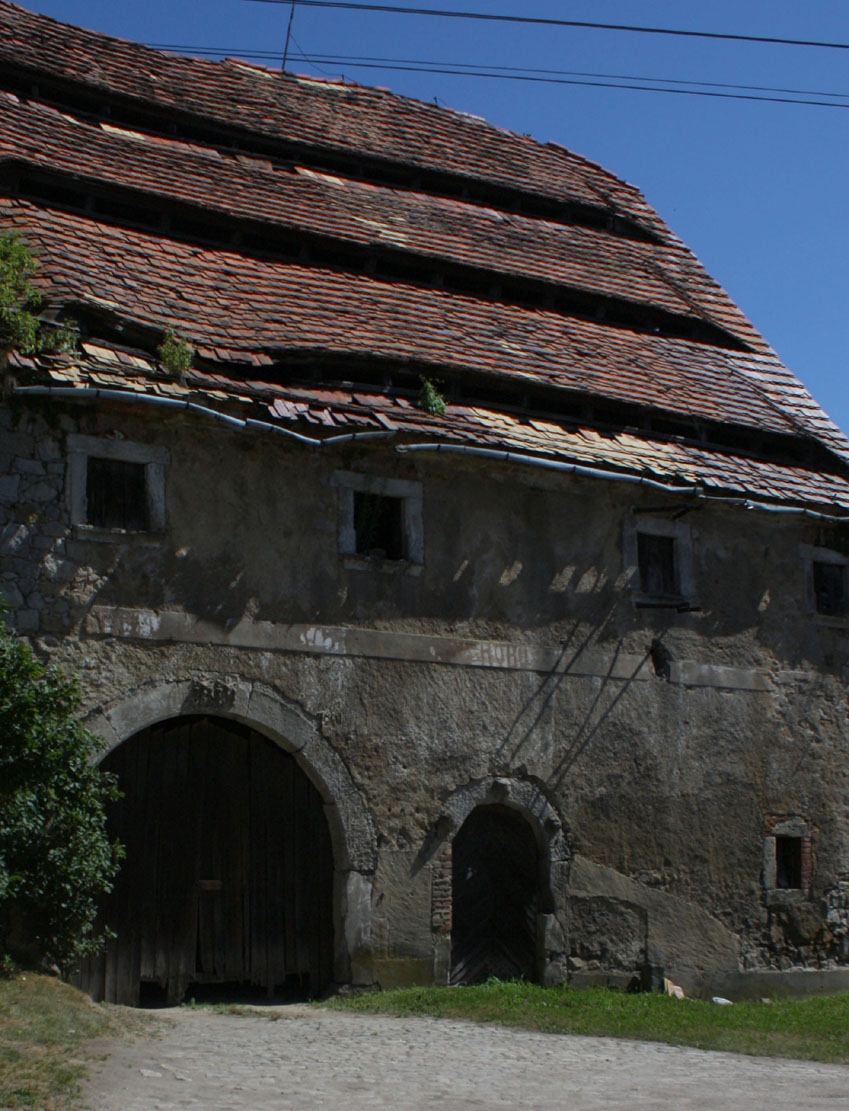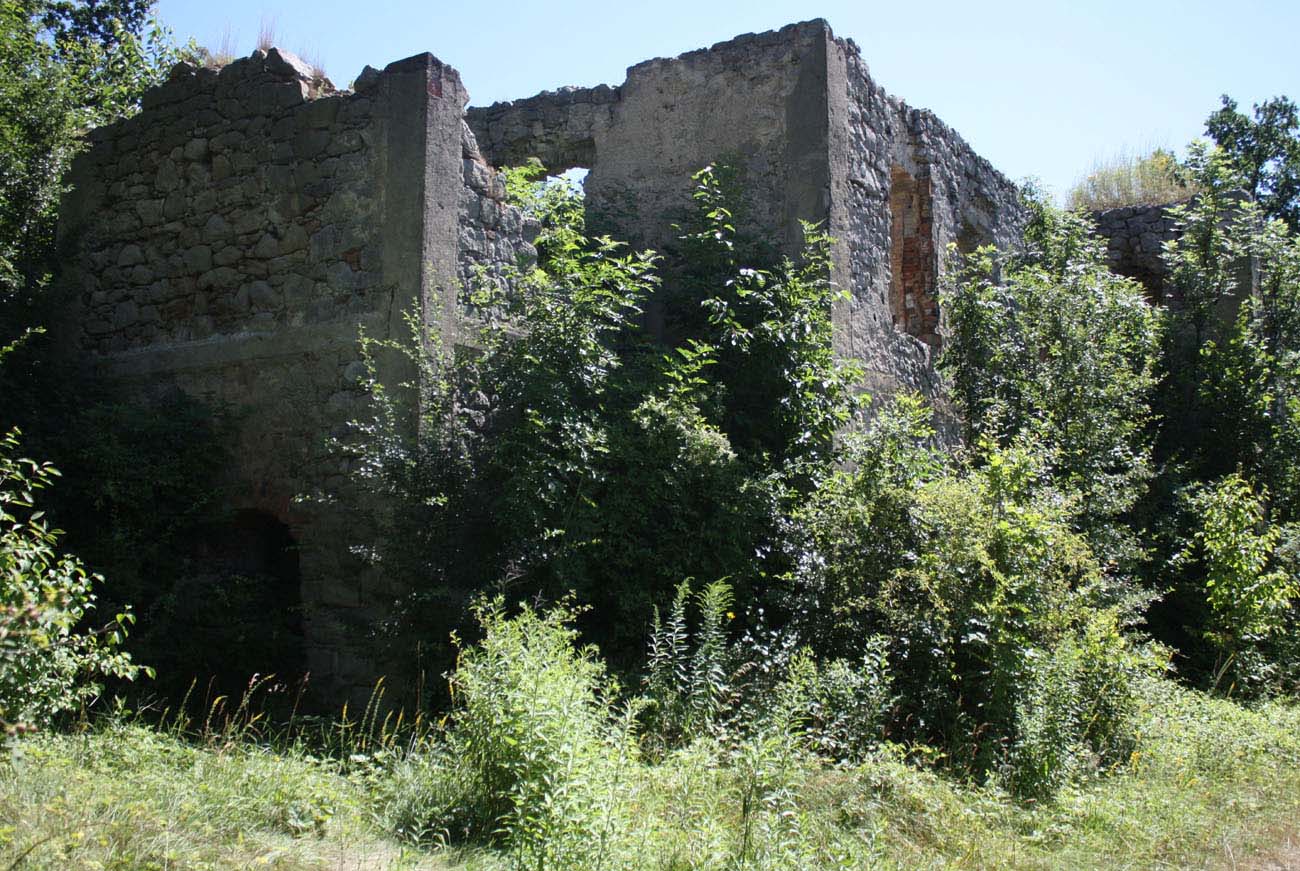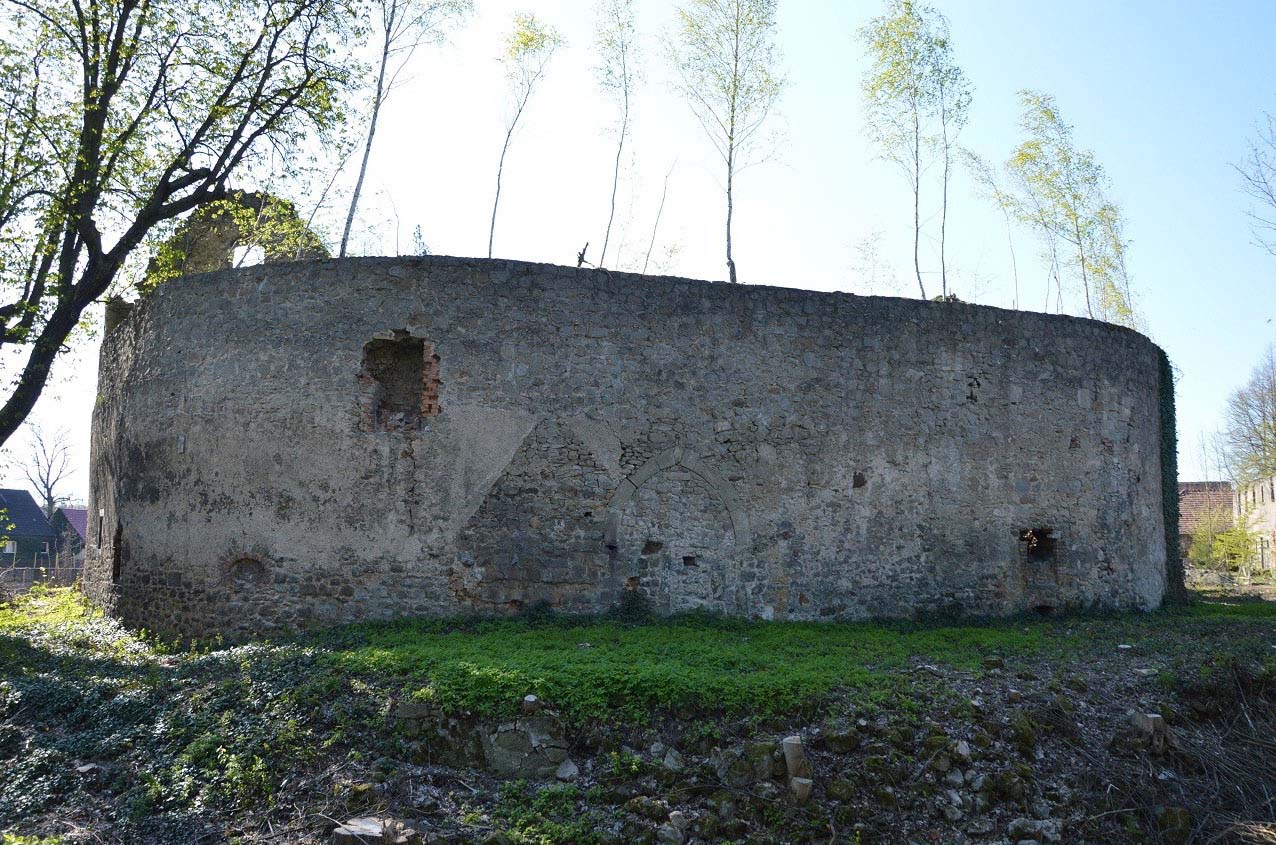History
A wooden and earth stronghold was built in Gościszów (German: Gosbinsdorf) probably in the 13th century, probably in a similar period as the Romanesque church, which was erected in the second quarter of that century. The stone castle could be built at the beginning of the 14th century, because in 1318 was recorded a fortified residence (“festes Haus”) and a farm owned by the knight Gebhard from the von Querfurt family, a member of the side line of the mighty counts of Mansfeld, who owned the Gościszów by the dukes of Świdnica – Jawor Mountains. Its founder could also be Melchior von Warnsdorf in the last quarter of the 14th century, the owner of local goods from 1381, the first of the family of owners who held the Gościszów until the 17th century.
The late Gothic expansion of the castle took place in the 15th century on the initiative of the Warnsdorfs, probably Hans Wolfel. At the end of the Middle Ages, the lords of Gościszów were, among others, Siegmund von Warnsdorf mentioned in 1489 and 1495, Fabian who died in 1522, his son Hans, and Kaspar who lived until 1541.
In 1603, the medieval castle was transformed by Kaspar (Caspar) von Warnsdorf and his wife Helena Sedlitz in the Renaissance style. At that time, new wings were added and residential buildings were significantly enlarged. Further changes took place in the third quarter of the 18th century, when the owners of the residence were the Bibrans, and at the end of the 19th century and at the beginning of the 20th century on the initiative of the Schönbergs. The castle burnt down in 1945 and has been in ruins ever since.
Architecture
The castle and the Romanesque church located south-east of it were situated in the center of the village, stretching from the 13th century on a long stretch along the Iwnica and Gościszowski Potok. Such a system was formed during the settlement and its colonization under German Law. The church was built on a small hill, while the castle in the nearby valley of the stream.
The original castle consisted of an oval-shaped circumference of the defensive walls, preceded by an watered moat. The wall thickness was up to 1.6 – 2 meters. The gate was on the south-eastern side, so it faced the church. It was probably an ordinary passage in a wall with a pointed portal. The residential part was a one-storey building with a basement, 7.8 x 10 meters, located on the north-west side of the perimeter, opposite the gate. It was coupled with the perimeter wall and associated with it at the level of the first floor. Perhaps it had the form of a tower. The wall and the building were built of unworked stones, and the corners of the building were accentuated with ashalr.
The residential building had at least three storeys. The rooms on the first floor and the ground floor were accessible from separate entrances, located from the side of the wall alley in the south-west wall. It is known that the entrance on the ground floor level could be blocked with a bar, and the entrance to the first floor led from the crown of the defensive wall. The ground floor and the basement of the building had a barrel vault, while the first floor was covered with a wooden beam ceiling.
At the end of the Middle Ages, the tower house was expanded, filling the western corner and thus creating a two-bay building with dimensions of 10×16 meters. Its new entrance in the front wall was covered with a bolt. The remaining buildings could be timber houses in the inner courtyard of the castle.
Current state
Currently, the remains of the original castle are the perimeter wall with relics of the lower parts of the tower and cellars on the western side. The monument is in private hands, it is very neglected and requires urgent security works, but it is possible to explore it from the outside.
bibliography:
Chorowska M., Rezydencje średniowieczne na Śląsku, Wrocław 2003.
Chorowska M., Dudziak T., Jaworski K., Kwaśniewski A., Zamki i dwory obronne w Sudetach. Tom II, księstwo jaworskie, Wrocław 2009.
Leksykon zamków w Polsce, red. L.Kajzer, Warszawa 2003.
Rosiek A.M., Siedziby rycerskie w księstwie świdnicko -jaworskim do końca XIV wieku, Kraków 2010.

