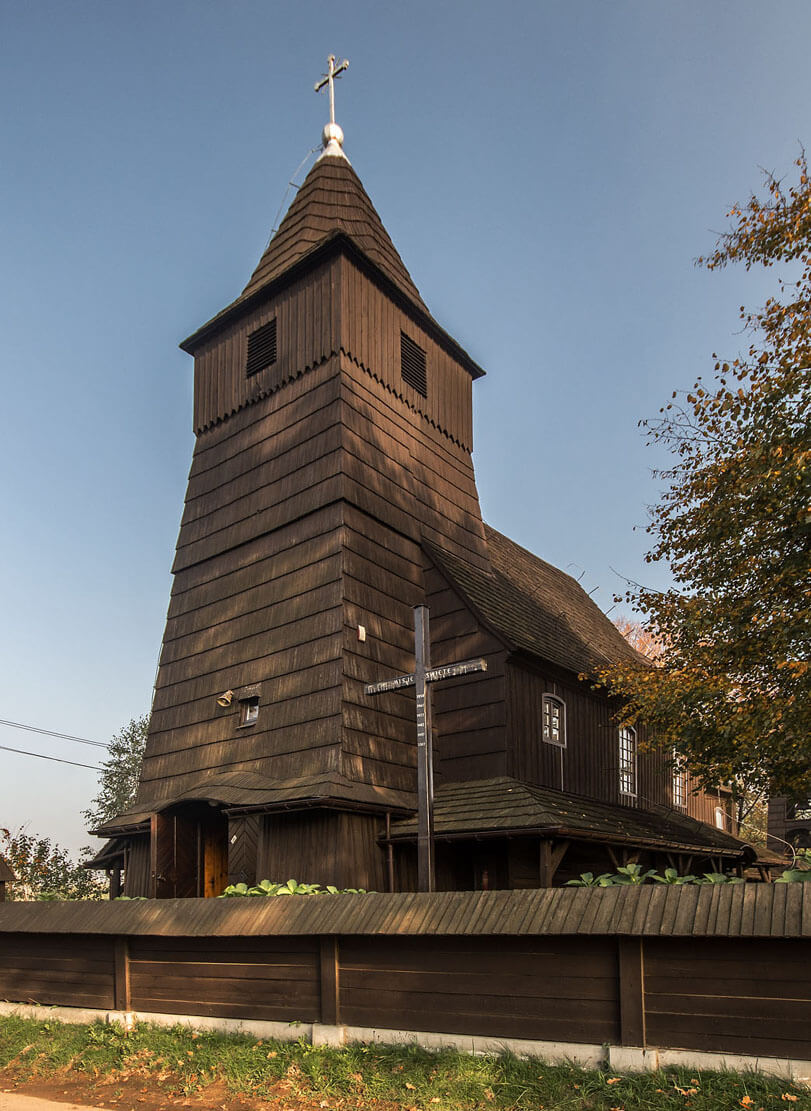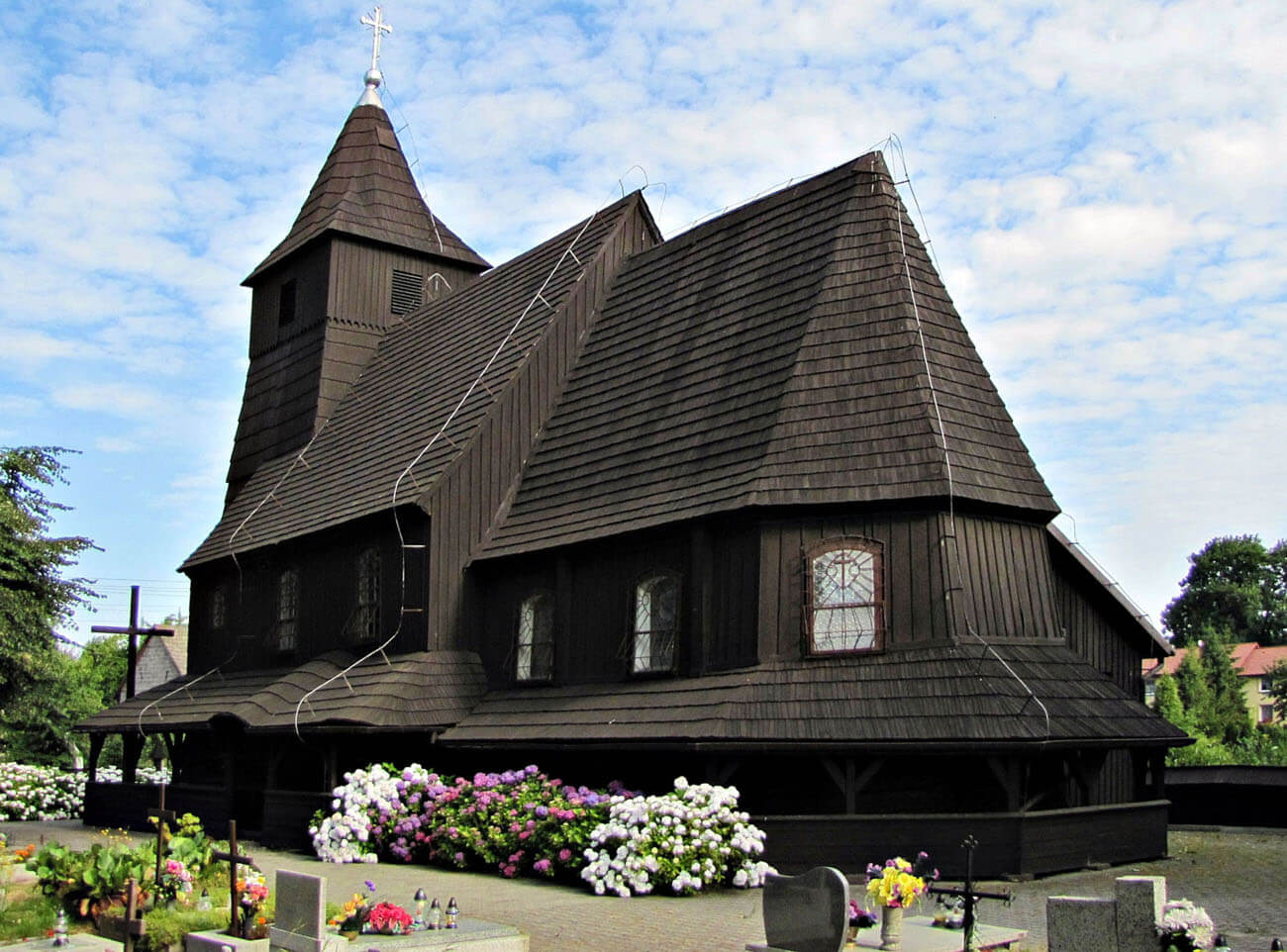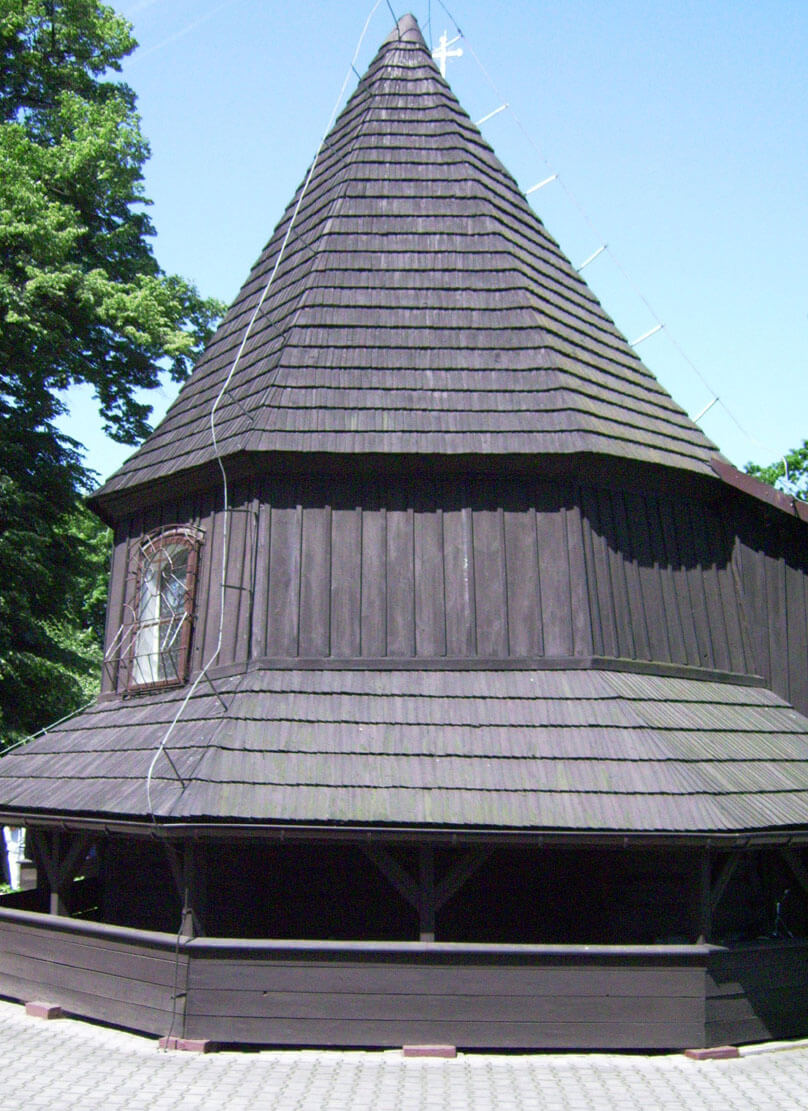History
Church of St. Barbara was built at the end of the fifteenth century, funded by the owners of Góra, the Brodecki family. In documents it was recorded in 1495, and then in 1525, when the estate was divided a pond located by the church was mentioned. In the years 1580-1628 Protestant services were held in the church, but as a result of the recatholicization undertaken by the Habsburgs, the Calvinists were forced to leave Góra and the entire Pszczyna land. Around the middle of the 19th century, the church tower was rebuilt. Then, in the years 1948-1950, the church was significantly expanded by moving and raising the tower, adding a nave and surrounding the building with arcades.
Architecture
The orientated church was erected in the middle of the village on a small hill on the western side of the meandering Vistula. It was built in a log construction technique from carefully prepared logs joined at the corners with an overlay. Originally, it was a small aisleless building without a distinguished chancel, with a three-sided closure on the eastern side. A tower was on the west side, initially relatively low, not much higher than the roof ridge, of a pole structure.
Over the nave of the church (present chancel), an king post roof truss was created in the form of a single collars, forming a high gable roof, multi-slope over the eastern closure, probably covered with shingles. As the church originally did not have a presbytery part distinguished from the outside, there was a single ridge above the whole nave. The rafters of the roof truss were tenoned and marked with carpenter’s assembly marks.
The lighting of the small church was provided by windows of an unknown form, cut in the southern and south-eastern walls. The northern façade, in accordance with the medieval building tradition, was devoid of openings. This could have been related to the superstitions and symbolism of the time, according to which the north belonged to the forces of evil, from which it was necessary to separate. Practical considerations could also play a role, i.e. the desire to reduce drafts and provide more heat at the expense of a small amount of sun coming in from the north. The entrance to the church led through the western wall, after the tower was built by the porch in its ground floor.
Current state
The church preserved to this day differs significantly from the original. As a result of the extension, the tower was raised and moved to the west, and a new, rectangular nave was placed between it and the original nave. The brick sacristy on the north side of the present chancel and arcades surrounding the nave and chancel are also modern, as well as the roof at the facade of the tower. The walls of the tower were shingled, partly embedded in the nave of the church.
bibliography:
Biała karta ewidencyjna zabytków architektury i budownictwa, kościół parafialny świętej Barbary, I.Kontna, nr 3434, Góra 1997.
Katalog zabytków sztuki w Polsce, t. 6, województwo katowickie, zeszyt 10, powiat pszczyński, red. I.Rejduch-Samkowa, J.Samek, Warszawa 1961.
Kubik J., Kościoły drewniane na Śląsku, Gliwice 2018.
Lutsch H., Die Kunstdenkmäler des Reg. Bezirks Oppeln, Breslau 1894.
Pilch J., Leksykon zabytków architektury Górnego Śląska, Warszawa 2008.



