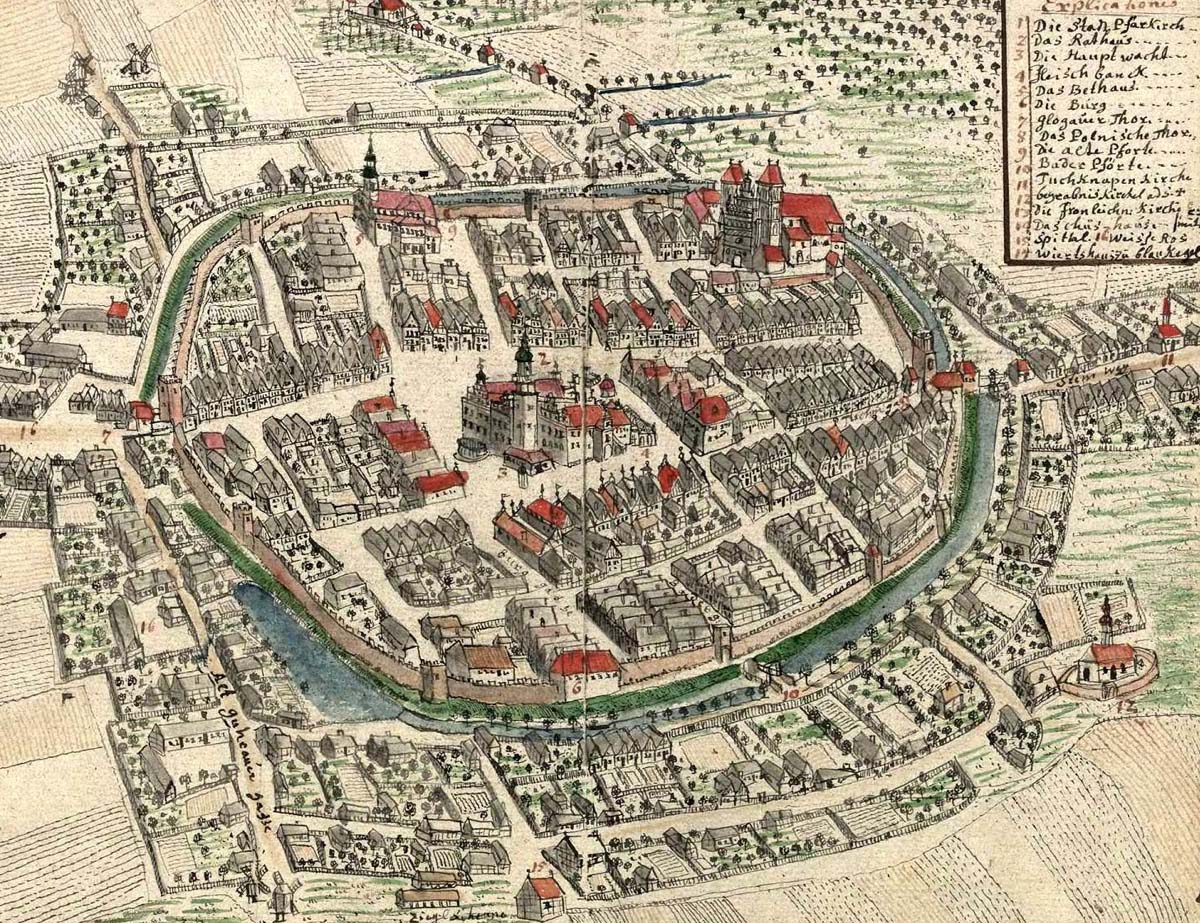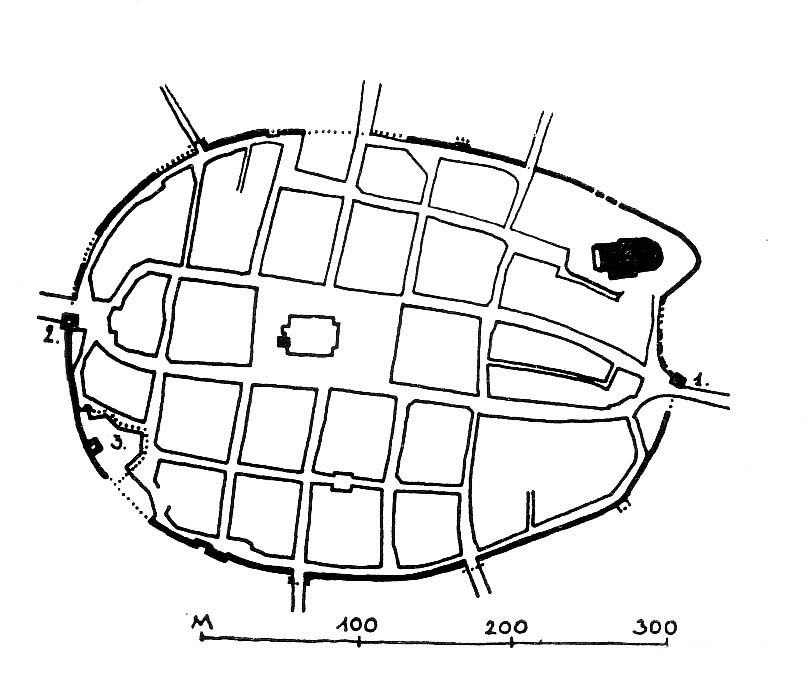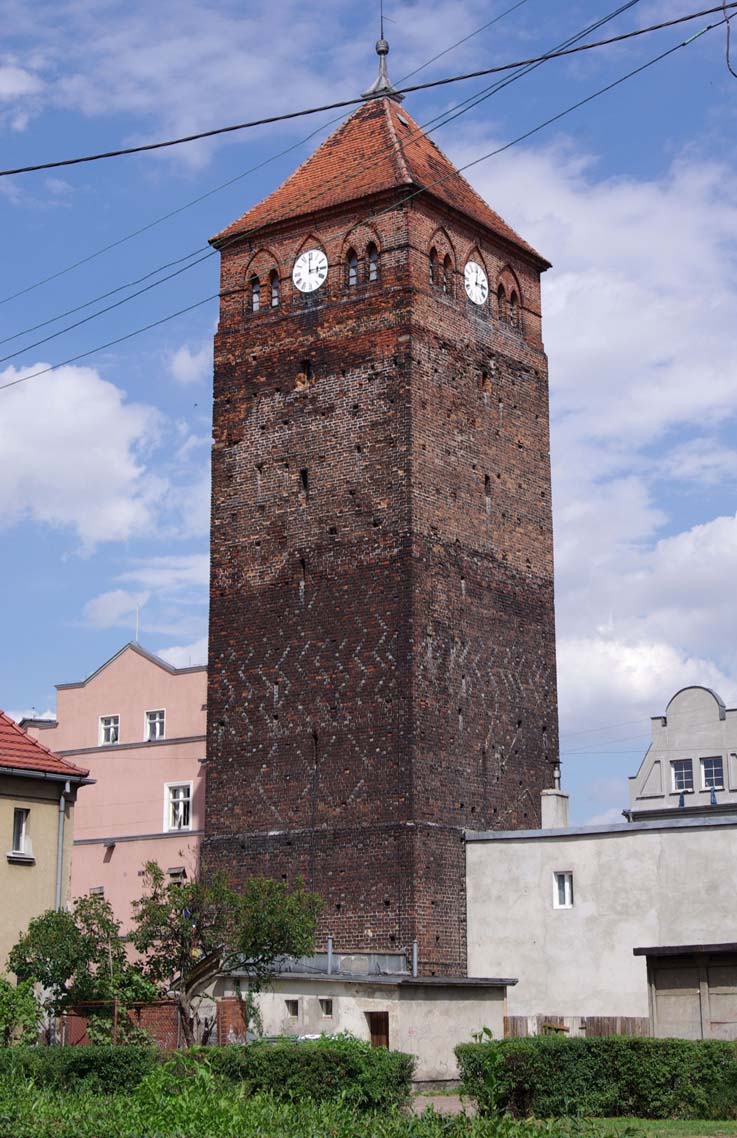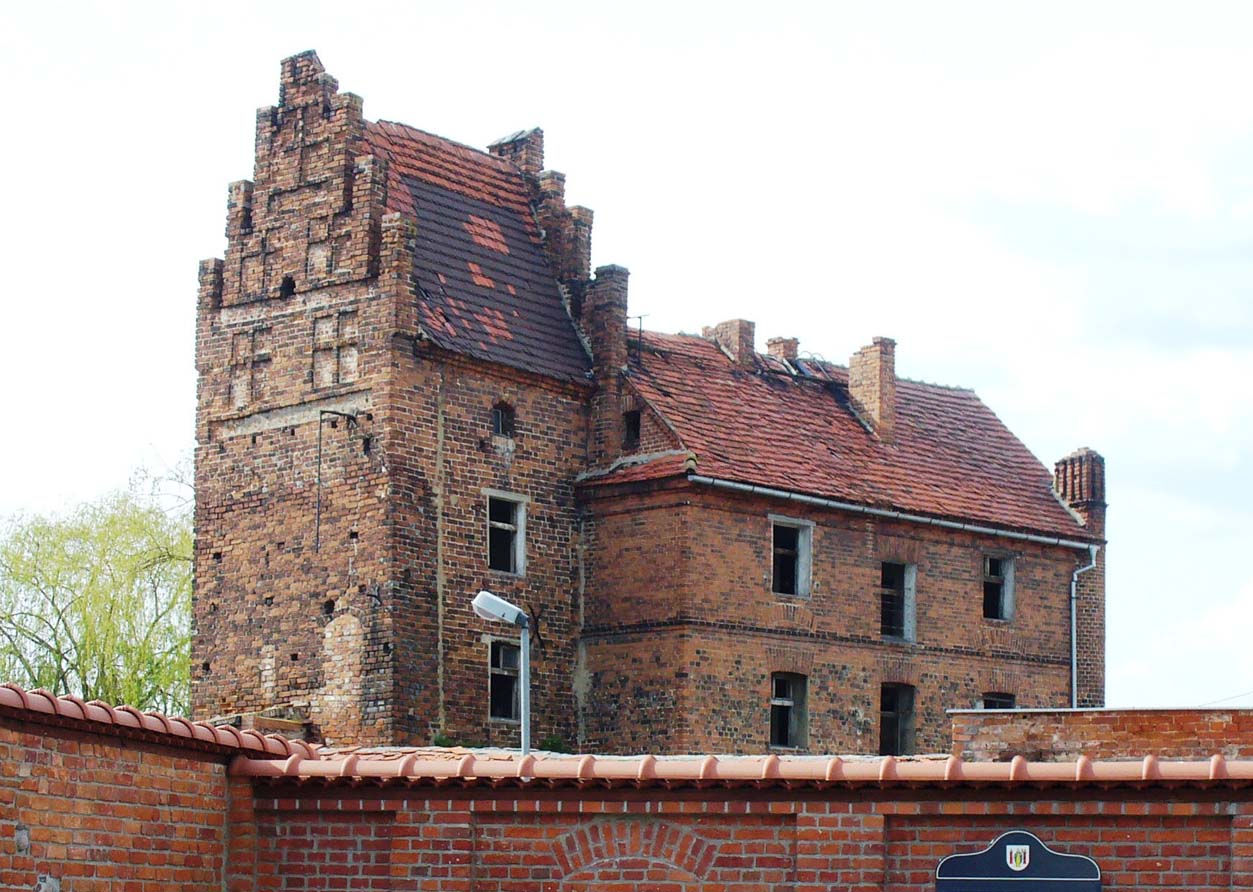History
Brick defensive walls in Góra (Guhrau) began to be built in the second half of the fourteenth century, replacing earlier wooden-earth fortifications with a palisade. In their line at the turn of the 14th and 15th centuries a small castle was erected on the initiative of the Cieszyn Piasts, to which the town belonged then.
In 1375, the townwas divided into two parts between the heirs of Jan of Ścinawa and Václav. The castle was then the common property of a prince and emperor. The next division of the property of the Dukes of Cieszyn took place in 1442, when half of Głogów and Góra fell to Władysław of Cieszyn. The later history of the castle is poorly known, it is only known that in 1491 the owner of the castle and the town was Jan Olbracht, later king of Poland. In 1499, Władysław Jagiellończyk handed over the duchy to the prince Zygmunt Jagiellończyk. In 1508, Zygmunt gave the duchy to Vladislaus II, who incorporated it to the Czech Crown.
The castle building was most likely demolished around 1770. Shortly thereafter, partial liquidation of the town fortifications began. The moat was filled in, the earth rampart was leveled and gardens were created in its place. In 1818 the tower at the Polish Gate was demolished, in 1828 the gate itself, and in 1851 the Głogowska Gate. During the nineteenth century, most of the defensive walls were also demolished.
Architecture
The town walls were erected on a plan similar to an oval with a slight bulge in the north-eastern part, caused by the location of the church of St. Catherine. The entrance to the town was ensured by four gates: the western one called Głogowska, the eastern one called Poland, and smaller wicket gates: northern and southern. The circuit was also equipped with towers, which were originally 12 or 13. Of these, the so-called Głogów Tower flanked the nearby Głogowska Gate. It was built on a four-story quadrangle plan. In the lower part, up to a height of 1.5 meters, its base was made of erratic boulders, above it was built of bricks. At the height of the second and third floors, it had an ornament made of glazed bricks. On the top floor there was a row of blendes with pointed windows. Narrow loop holes and two portals were placed in the side walls, formerly leading to the crown of the town walls. An additional earth rampart and a moat constituted the outer zone of the town’s defense.
The castle was included in the town fortifications in the south-western part of the Góra, and its form was based on a plan of a regular quadrilateral. It was probably a two-story and had gable roof. It protruded slightly outside the face of the town walls. In the 17th century, its buildings also included a stable, a mill, an armory and sheds.
Current state
The object which is today called the castle is actually a tower of defensive walls. In the nineteenth century, the buildings were transformed into a prison, destroying the original interior division. Currently undeveloped and neglected, it can be visited only from outside. The actual castle has not survived to modern times. Today, the well-preserved element of town fortifications is Głogów Tower, which was once a defensive element of the Głogowska Gate.
bibliography:
Leksykon zamków w Polsce, red. L.Kajzer, Warszawa 2003.
Nowakowski D., Siedziby książęce i rycerskie księstwa głogowskiego w średniowieczu, Wrocław 2008.
Przyłęcki M., Miejskie fortyfikacje średniowieczne na Dolnym Śląsku. Ochrona, konserwacja i ekspozycja 1850 – 1980, Warszawa 1987.
Przyłęcki M., Mury obronne miast Dolnego Śląska, Wrocław 1970.




