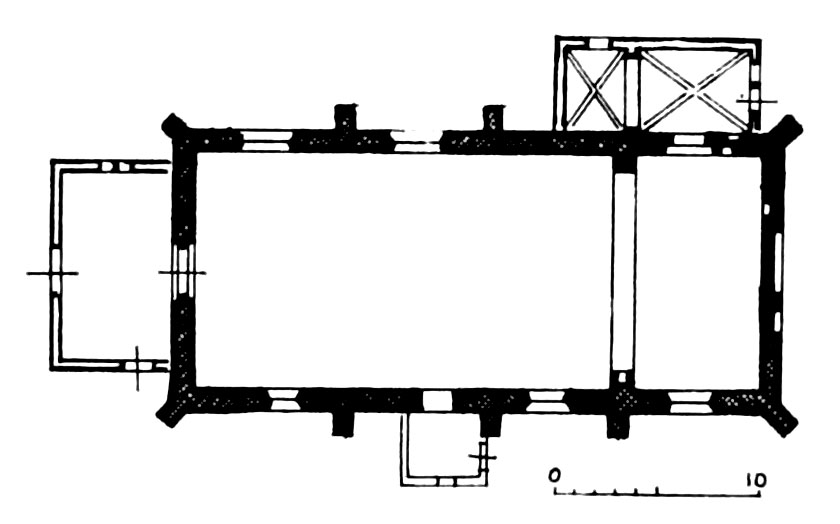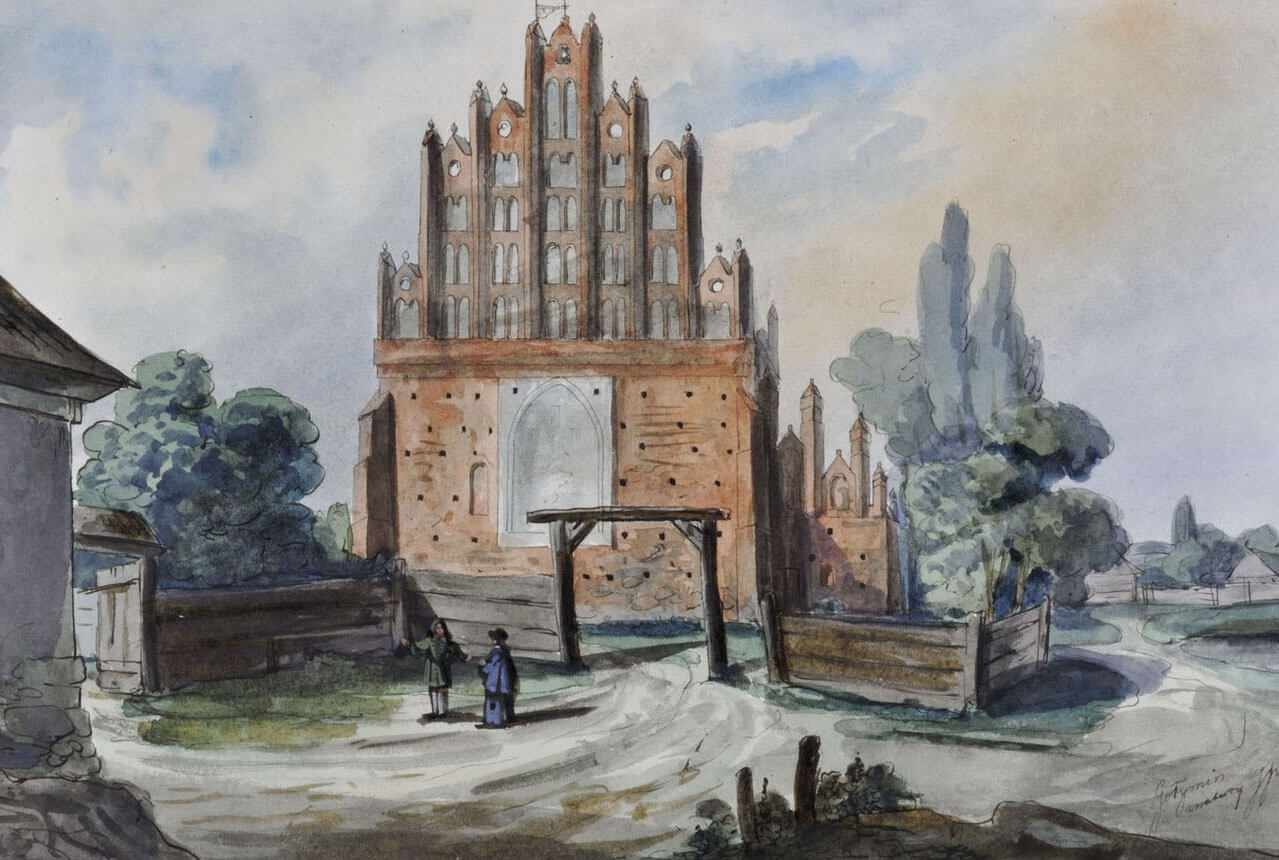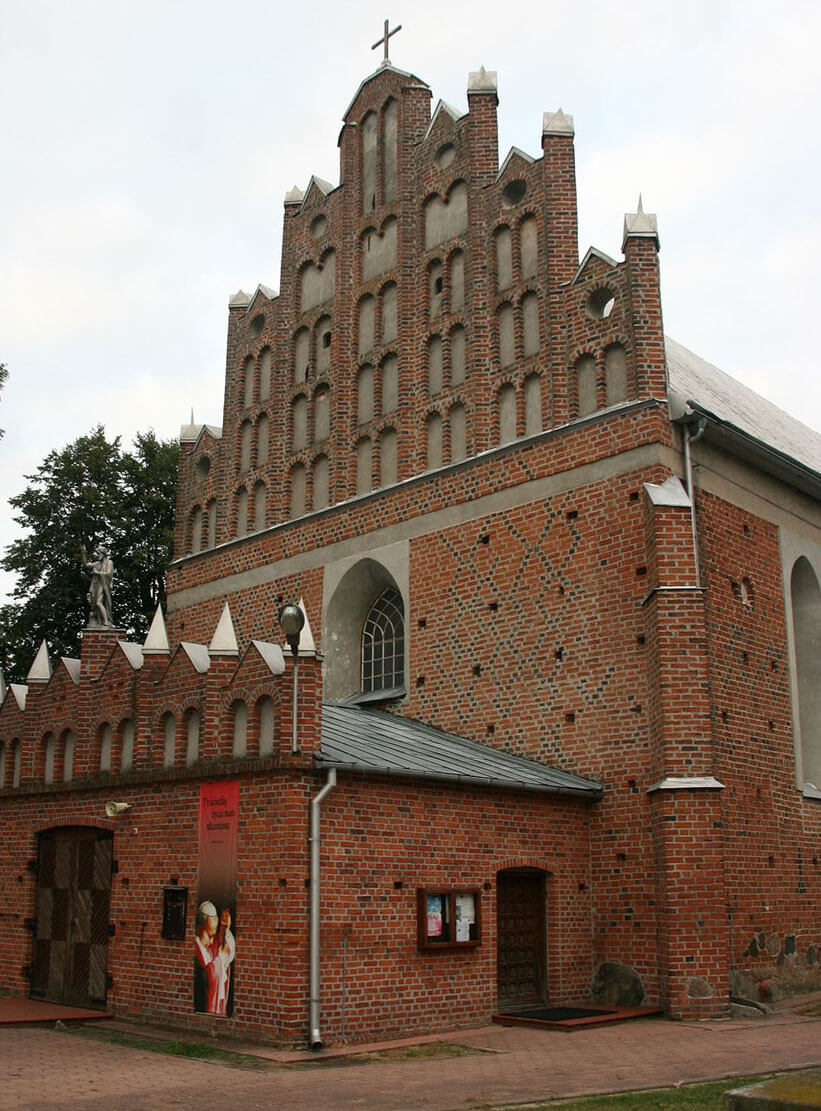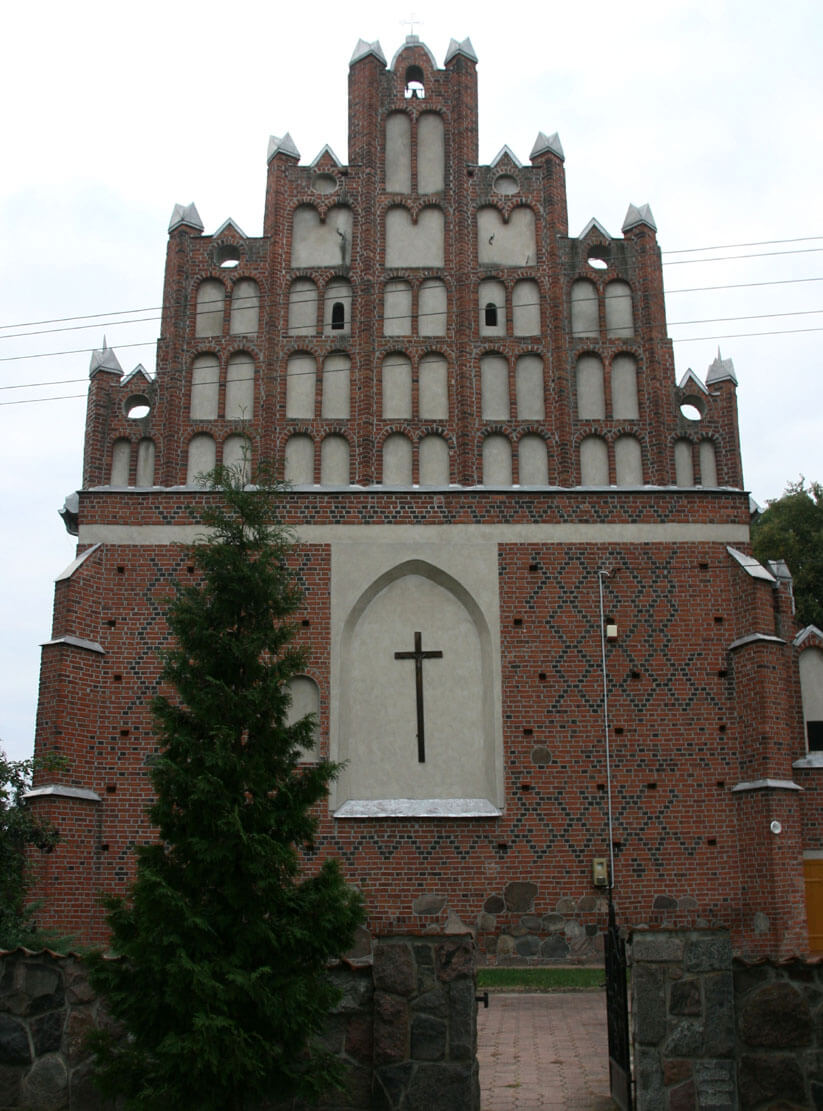History
The parish in Gołymin was established in the first half of the 15th century, and the brick church was built before 1458, when it was first recorded in documents. The church was probably erected by a nobles foundation of the local Gołyński family, most likely with the use of construction workshops from the region of the Teutonic Knights Order (as evidenced by good workmanship and spatial layout, or some architectural details similar to the churches on the northern side of the border).
In 1756 it was recorded that the church was in poor condition, and in 1781 it was added that the roof was falling and the floor was rotting. In 1806, the village of Gołymin burned down during the battle, and the church was to be damaged, probably also by a fire. It was rebuilt around 1820. In the third quarter of the 19th century, porches were added (in place of the older ones) and the ceiling was replaced. Before 1935, the interior of the church was transformed, when the vault was built in the chancel.
Architecture
The church was built of bricks in a Flemish bond, with walls supplemented with erratic stones and a millstone, as well as heavily burnt bricks (zendrówka). The latter formed rhomboidal patterns, not regular everywhere. The church originally consisted of a rectangular nave, without a chancel separated from the outside. On the eastern side of the northern wall, a Gothic sacristy was added, not in line with the eastern wall of the nave.
In the corners and along the longer walls, the church was reinforced with buttresses placed diagonally and perpendicular to the longitudinal axis. The gable roof was based on two great gables: eastern and western one. They were divided into seven axes, by pillars arranged at an angle, with its tops passing into pinnacles. Between the pillars there were densely arranged blendes with semicircular and double-arch heads, grouped in pairs, and small wimpergs with oculuses (round holes) between the pinnacles.
The main entrance to the church was located from the west, in a niche with an ogee arch. The portal to the sacristy was placed in a tall recess with two arches. The interior was covered with a timber, open roof truss, while the sacristy and the treasury with cross vaults with rectangular ribs. Inside the nave, a single-bay presbytery was separated by a pair of wall half-pillars from the three-bay central and western part of the church intended for lay people.
Current state
The church has a very similar appearance to the parish church in Bożewo, but is slightly larger (a rectangular nave with an internally separated chancel, forms of gables, western portal). A characteristic feature of the church is the preserved two magnificent Gothic gables. Porches are modern additions. Contemporary (neo-Gothic) decor has an interior.
bibliography:
Herrmann C., Mittelalterliche Architektur in Polen. Romanische und gotische Baukunst zwischen Oder und Weichsel, Petersberg 2015.
Katalog zabytków sztuki w Polsce, t. X, województwo warszawskie, zeszyt 1, Ciechanów i okolice, red. I.Galicka, H. Sygietyńska, Warszawa 1977.
Kunkel R.M., Architektura gotycka na Mazowszu, Warszawa 2005.
Żabicki J., Leksykon zabytków architektury Mazowsza i Podlasia, Warszawa 2010.




