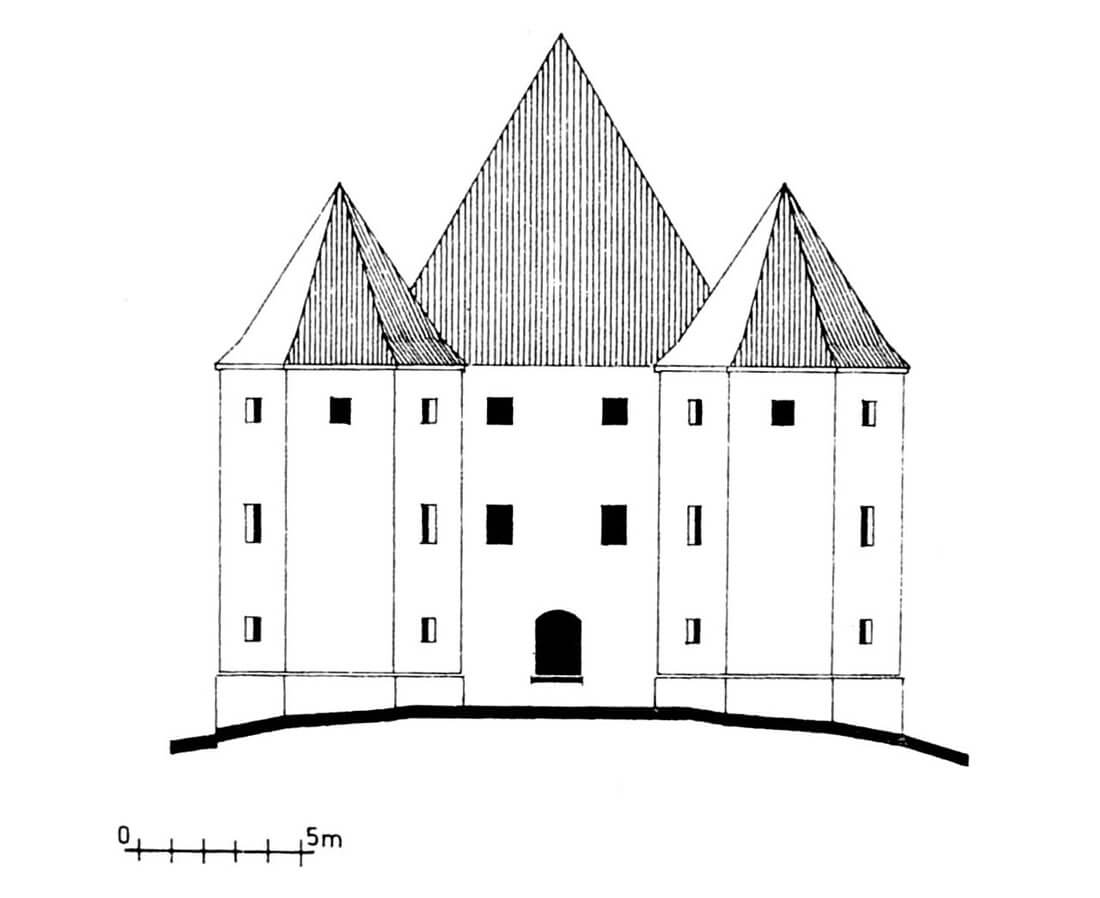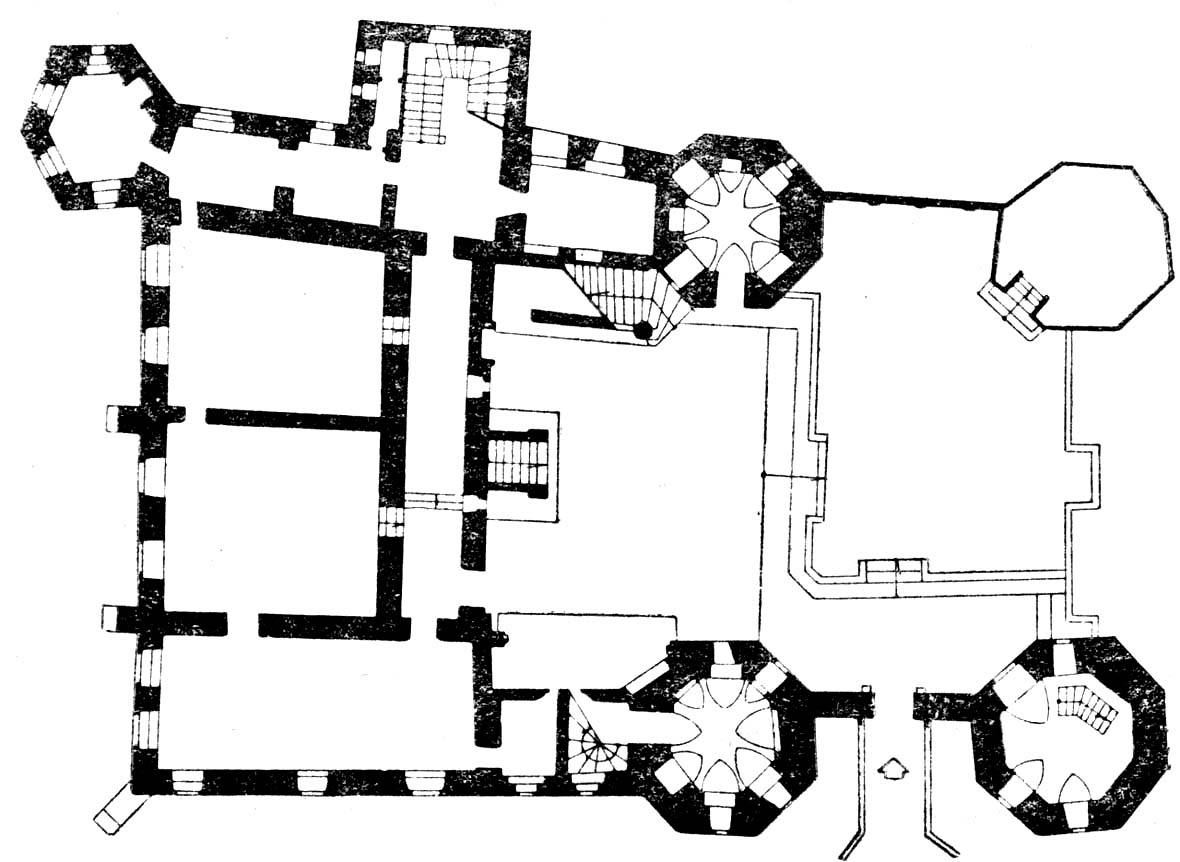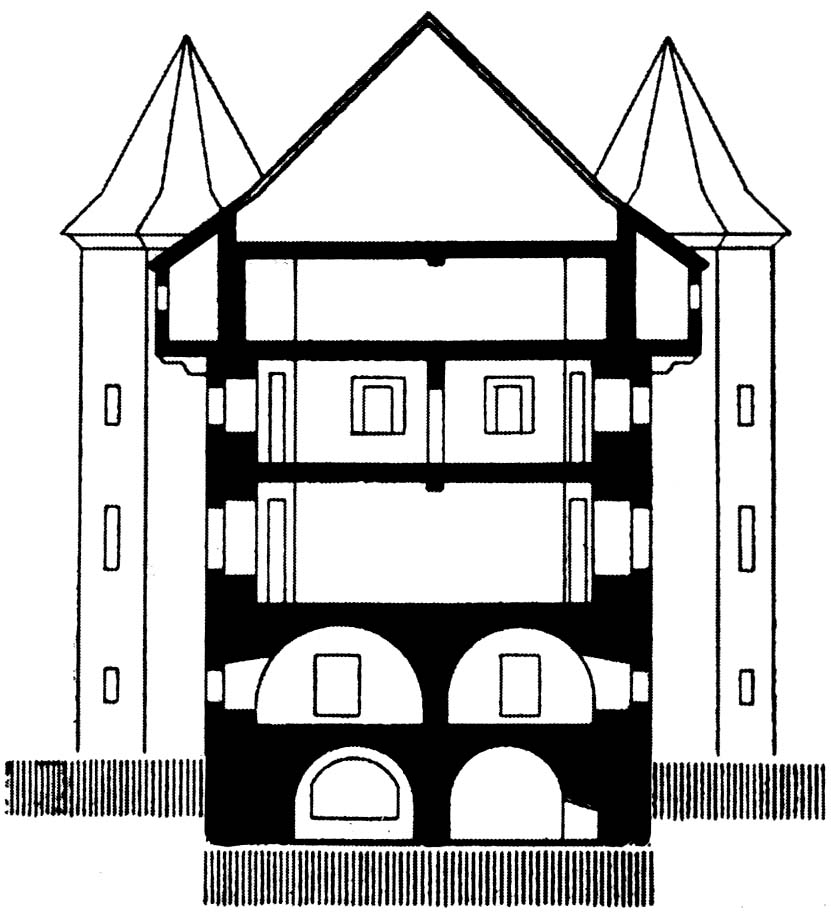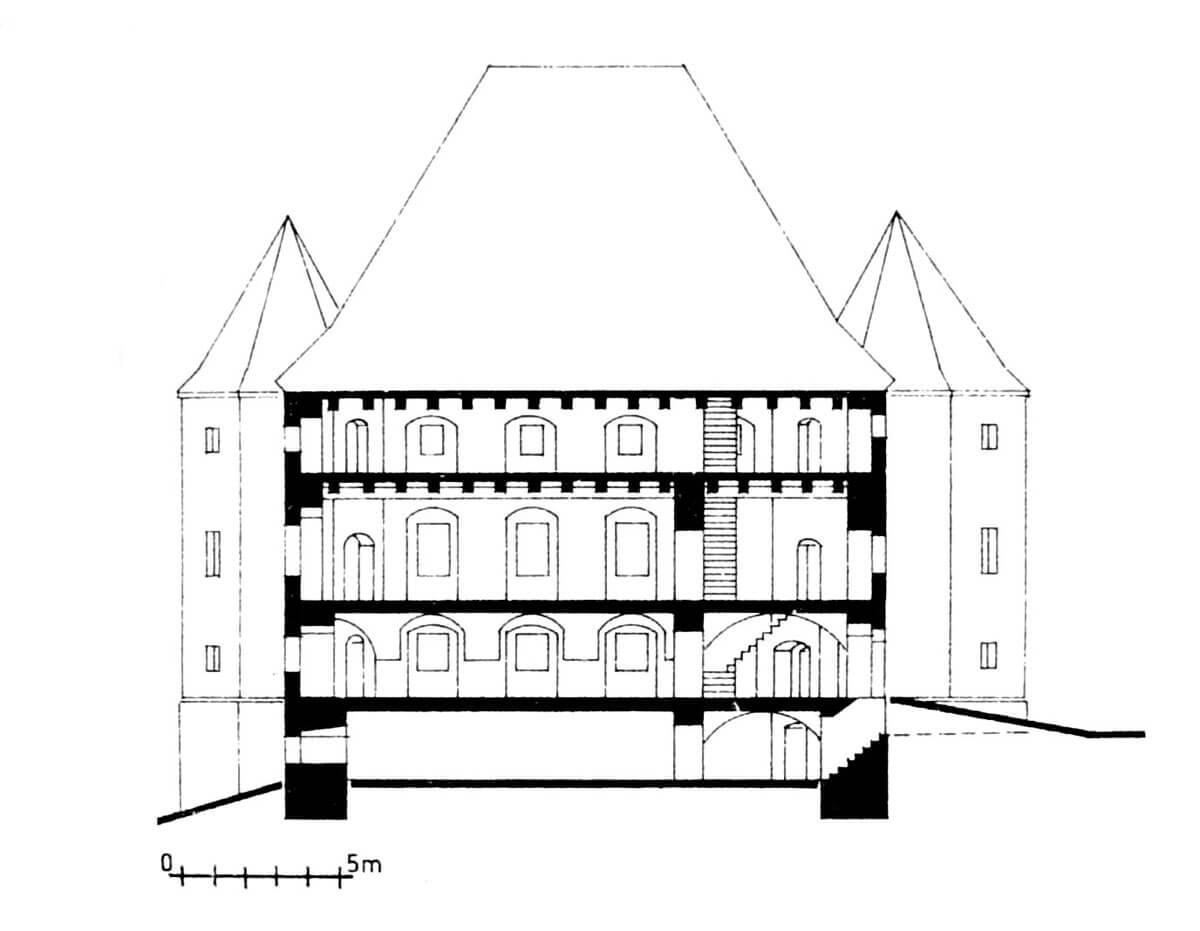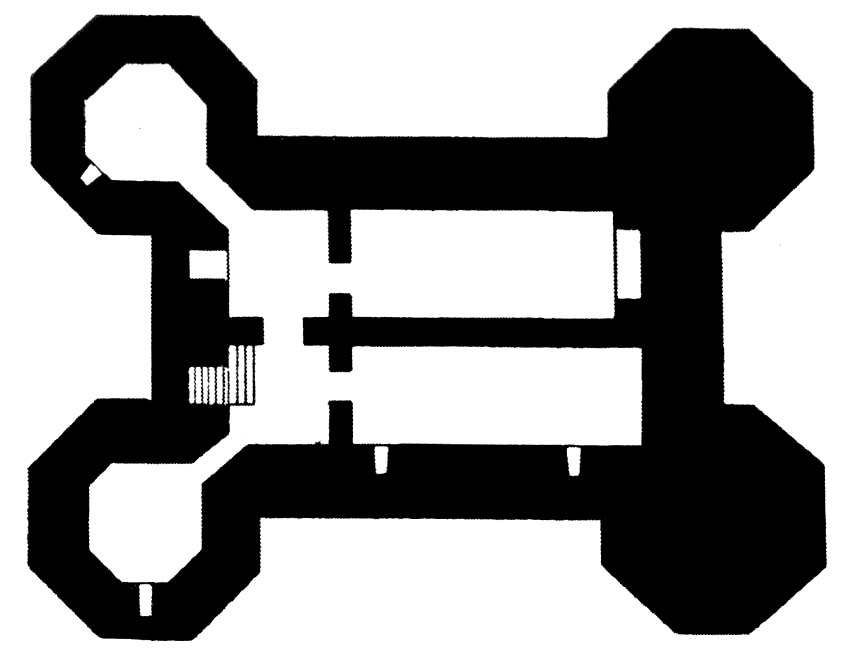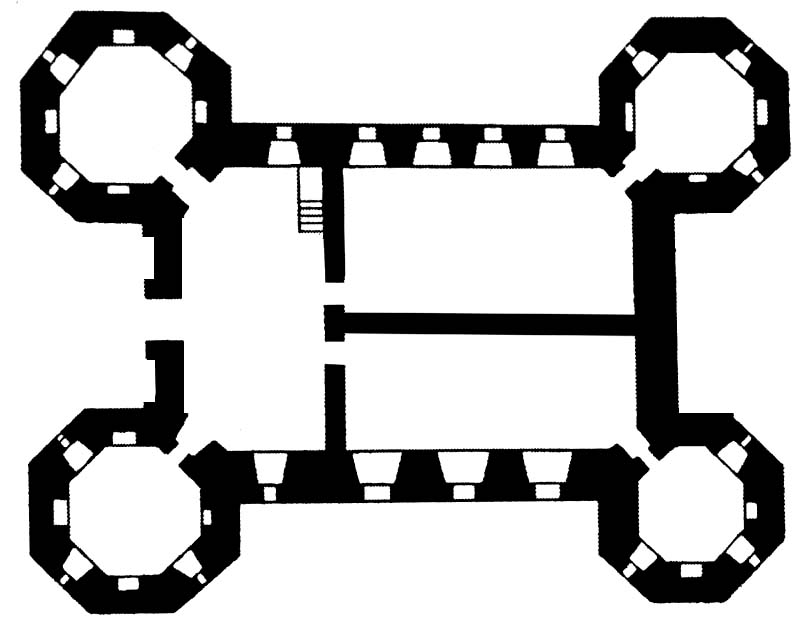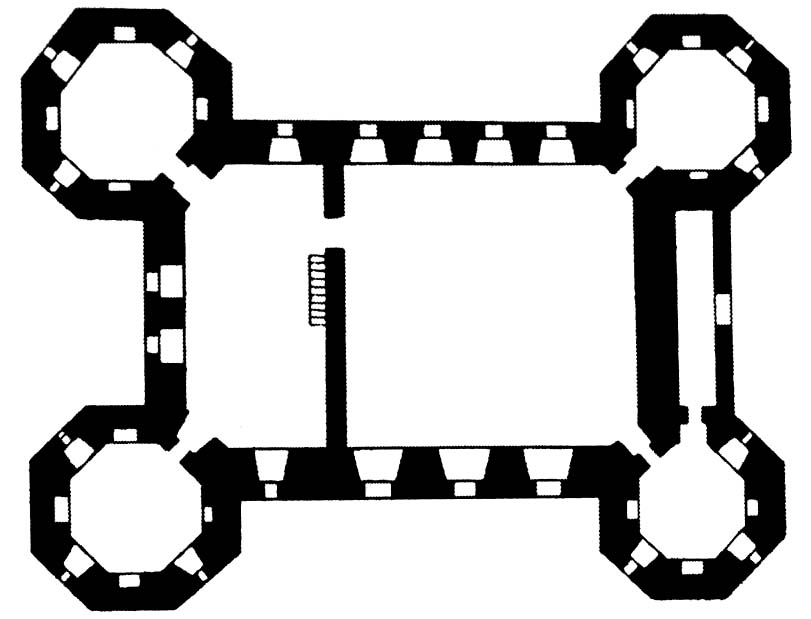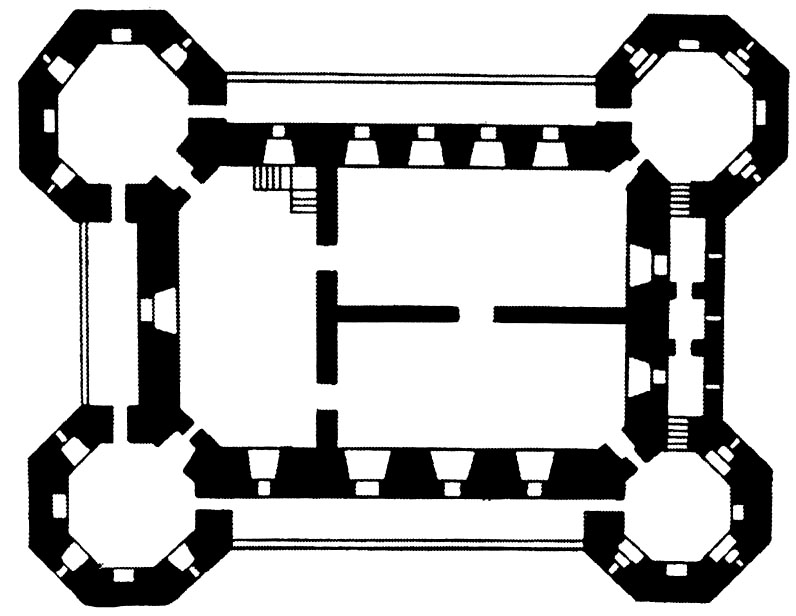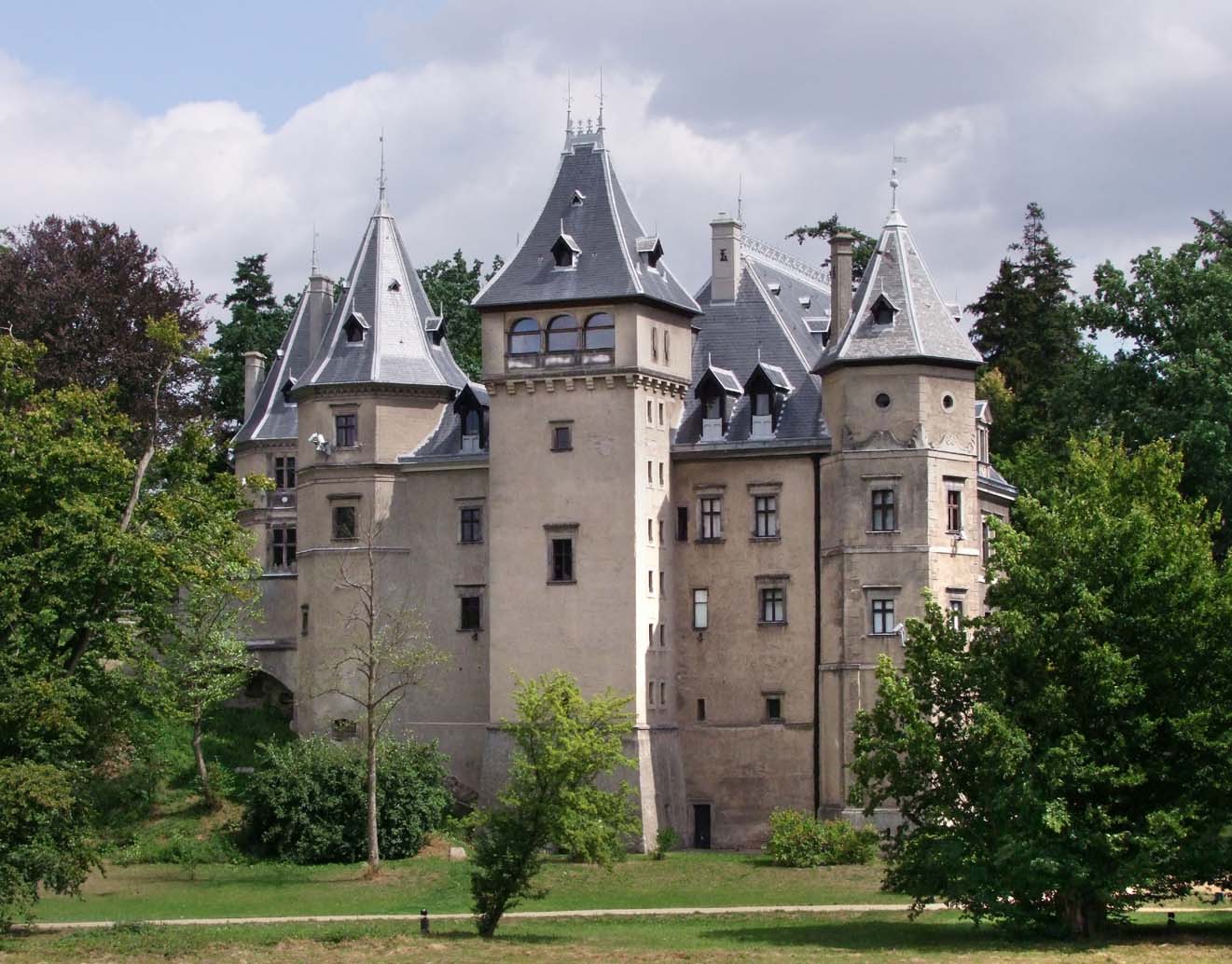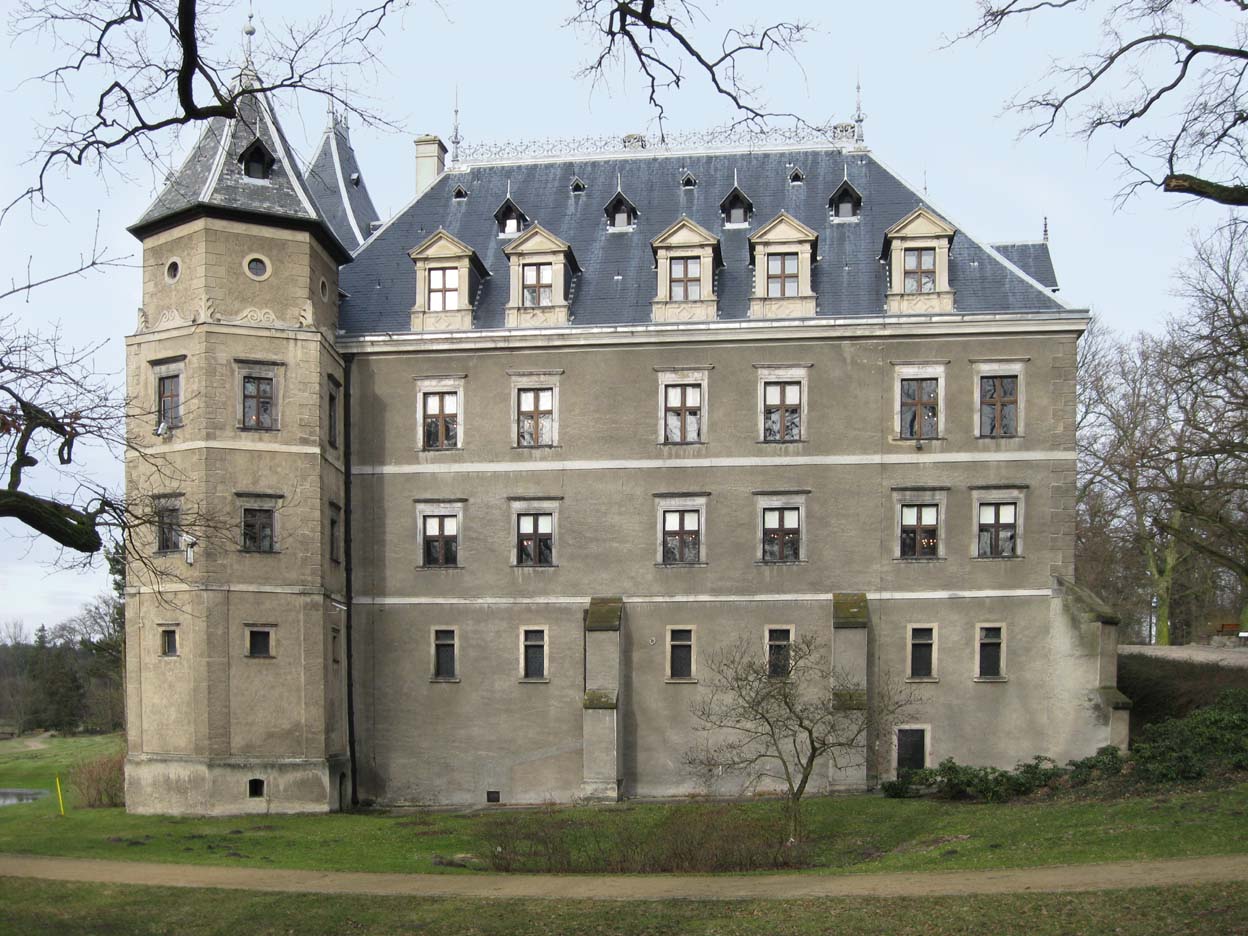History
Written records referring to Gołuchów date back to the 13th century, when the village belonged to the Toporczyk family. One of their representatives was Żegota from Gołuchów, mentioned in 1263, who held the office of the Wilkowyjsk Castellan, Stolnik and the Master of the Hunt of Kalisz. The last representative of Toporczyk connected with Gołuchów (also named Żegota) sold the local property in 1408 to Ivan of Karmin, a representative of the Wieniawa family. Both he and his son Rafał (he took over the estate in 1421), who was named “from Gołuchów”, were among the leading personalities of the then Wielkopolska region. At the time of Rafał, the Poznań Podstoli and the Subcamerarius of Kalisz, and then in the years 1436-1439 the Starost of Wielkopolska, only timber buildings were erected in the village, but there was already a church, and on the opposite bank of the Trzemna River, on a hill, there was the feudal seat of the Wieniawas, which earliest mention dates from 1444.
In 1507, Gołuchów was bought by the Leszczyński family, also the Wieniawa coat of arms, who were its owners for the next two hundred years. They belonged to the rich nobility of Wielkopolska, and thanks to their education, received offices and steadily growing income, they gradually entered the ranks of the Polish magnates in the 16th century. The beginnings of a brick castle, or tower house, are most often connected with Rafał IV Leszczyński, who was supposed to build his new seat around 1560, although fragments of the wall in a monk bond could point to an earlier, even as early as the 15th century building of the castle. It is also possible that he rebuilt the manor erected in the first half of the 16th century. In this case, its founders could be brothers Rafał and Jan Leszczyński, who owned Gołuchów in the years 1507-1535. Both were enterprising, wealthy and held high offices, and what was more, in their time the form of the tower house was more fashionable as it was during the period of Rafał IV Leszczyński.
In the years 1545-1550, Rafał IV held the office of the Brześć-Kujawy voivode, and from 1580 the castellan of Śrem. As a Radziejów Starost, from 1550 he became famous as one of the greatest leaders of the so-called Executionist movement, aimed at carrying out reforms of the Polish kingdom. He was also a supporter of religious reformation supporting the Czech Brothers, whom he gave the church in Gołuchów. Their synod took place at the Gołuchów castle in 1581, which was also the first direct reference to its existence.
In the years 1600-1628, the family seat was thoroughly rebuilt by Wacław Leszczyński, the Grand Chancellor of the Crown, transforming the late-medieval tower house into an early Baroque residence with a palace decor with an internal courtyard and viewing loggia. In 1695, the Leszczyński family sold it to Słuszkowie family, and in the following years Gołuchów changed owners many times, falling into increasing neglect. This was caused, among others, by the devastation made by the Great Northern War and the loss of the function of a permanent family residence. In the second half of the nineteenth century, the palace was in a state of advanced ruin. In the years 1872-1885 Izabela Działyńska carried out its thorough reconstruction combined with renovation, as a result of which the palace complex acquired the features of the French Neo-Renaissance. In the rebuilt palace, Izabella placed a collection of works of art, allocating the Gołuchów seat to a public museum.
Architecture
The castle was situated on the edge of a low hill surrounded on two sides by the Trzemna River (Ciemna) and on the third by its backwaters. The last side was protected by a moat. Originally it had the form of a massive four-storey residential and defensive tower house erected on a rectangular plan and enclosed in the corners with octagonal towers strongly protruding in front of the walls. Of these, the south-east one towered over the others and over the entire building, exceeding it by one storey. The crowning of the main block of the castle is unknown, but it is known that on the top floor, under the roof, a brick shooting porch was established. The entrance was from the east, in the middle of one of the shorter facades, flanked by two of the towers.
Inside the ground floor, two partition walls crossed at right angles, which formed three rooms of approximately equal size. The eastern one was probably the entrance lobby, connected by separate portals to the other two chambers and to the two eastern towers. The layout of the first and second floors was similar, while the basement buried in the ground was divided into four narrow chambers: two smaller and two longer. They, like the rooms on the ground floor, were covered with barrel vaults. The upper floors were topped with flat, wooden ceilings.
The functions of individual floors were most likely typical of medieval residential towers: basement for storage and pantry, utility ground floor, representative chambers on the first floor (a large “table room” with seven windows could serve as a hall), residential rooms of a more private nature on the second floor and a storage and defense attic. The alcoves in the corner towers also had a residential function. Vertical communication in the building was provided by stone stairs (it is not known where they were located), in addition, the basements and one of the corner towers were equipped with separate entrances from the outside. On shorter elevations, rooms on the floors were equipped with latrines, most of the rooms were also heated with fireplaces, also located in the corner towers. The whole building created an elaborate and lofty structure, not without defensive features, highlighting signs of prestige and splendor in a form referring to medieval donjons.
Current state
From the original 16th century castle only three corner towers are visible, with the original parts preserved only in the basement and ground floor. The main corpus of today’s monument is the southern wing added in the 17th century. It houses a branch of the National Museum in Poznań with an exhibition of historic interiors and works of art, including part of the collection of ancient Greek vases acquired by Jan Działyński. The museum is open to tourists from Tuesday to Thursday 9:00 – 15:00 (11.00-17.00 from 16 June to 15 September), on Fridays from 12.00 to 21.00, on Saturdays and Sundays from 11.00 to 18.00.
bibliography:
Jakimowicz T., Dwór murowany w Polsce w wieku XVI, Warszawa 1979.
Jakimowicz T., Jastrząb-Marek D., Gołuchów, Warszawa 1984.
Kajzer L., Dwory w Polsce od średniowiecza do współczesności, Warszawa 2010.
Kąsinowska R., Gołuchów. Rezydencja magnacka w świetle źródeł, Gołuchów 2011.
Leksykon zamków w Polsce, red. L.Kajzer, Warszawa 2003.
Tomala J., Murowana architektura romańska i gotycka w Wielkopolsce, tom 2, architektura obronna, Kalisz 2011.

