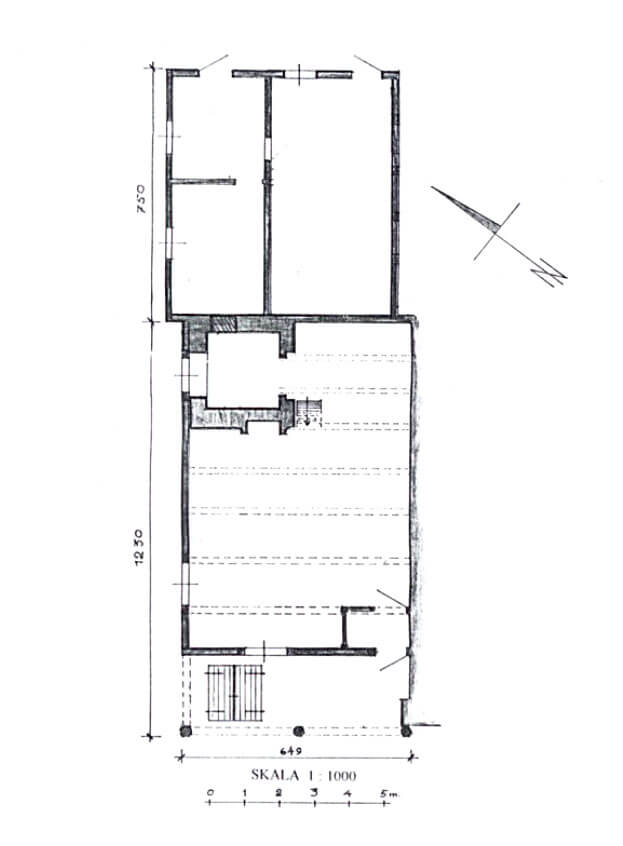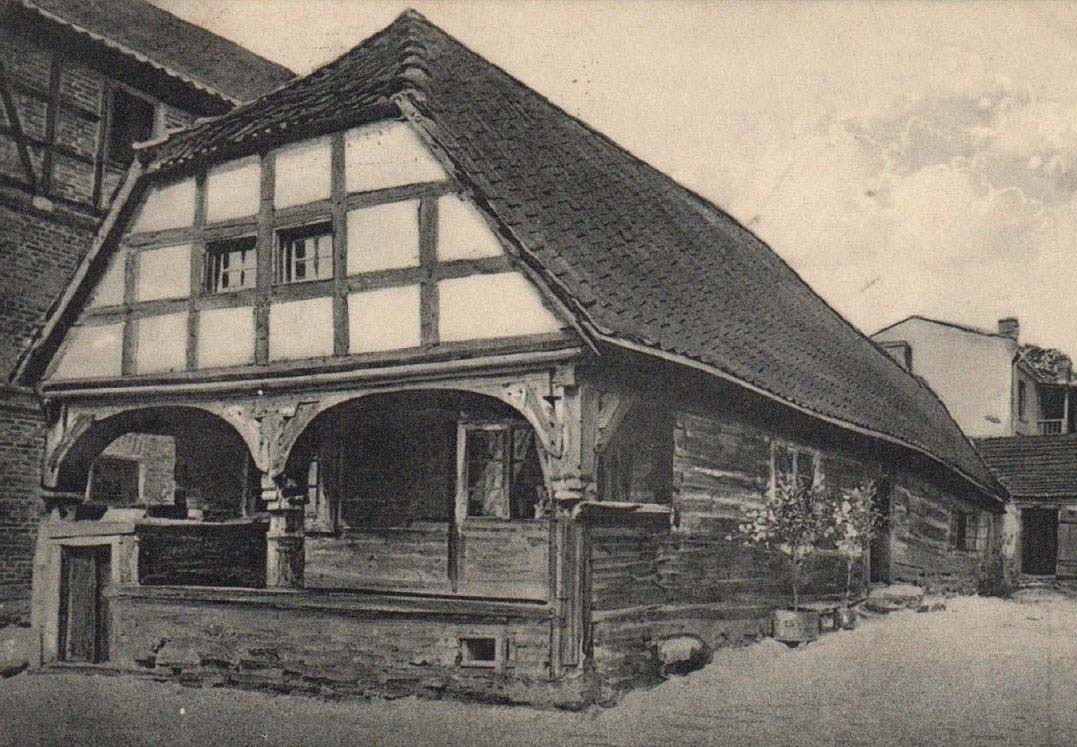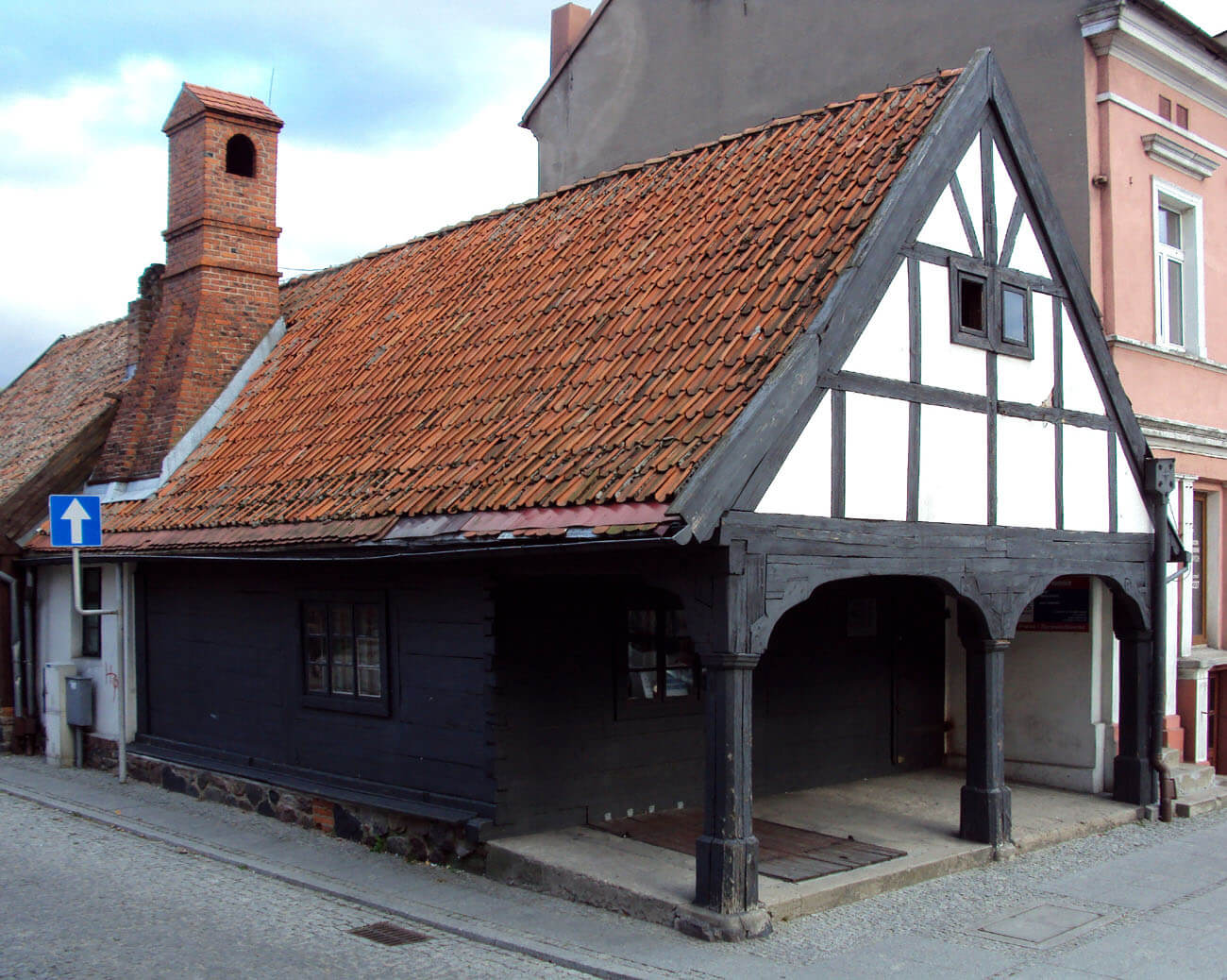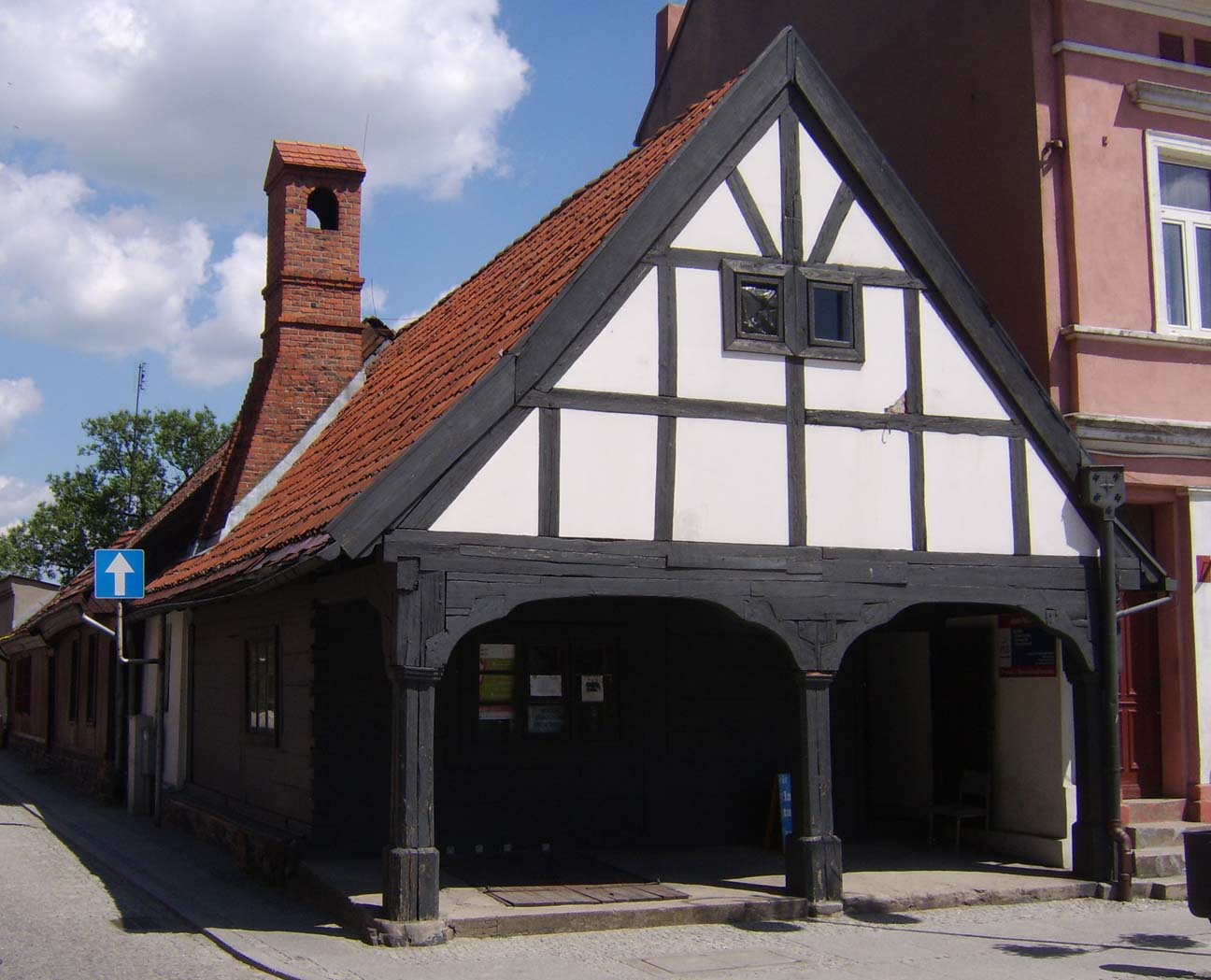History
The arcaded house “Under the Hood” was built in 1771. It probably initially served as an inn, because it was located at the former entrance to the town. After 1945, as the property of a certain Maria Szwabe, it served as a carpentry shop and a furniture warehouse, while its basement was used by a gardener. Then, in the 1950s and 1960s, it was used by public institutions. In the 1980s, a thorough renovation of the monument was carried out, in connection with the desire to use it as the seat of the Golub – Dobrzyń Cultural Society.
Architecture
The house was located in the corner plot of the market square, in the north-eastern frontage, with the facade facing the market square. It was erected as a one-story building, partly with a basement, in a boarded log construction technique and frame construction (gable filled with bricks). The building was covered with a roof ended with triangular gables. An arcade was created in the front part, and a one-story outbuilding in the back. The arcade was supported on three octagonal pillars, between which flattened arches were made, formed by struts and a beam supporting the gable. The lighting of the building was provided by small, four-sided windows. The entrance was located under the arcade. The interior of the house was planned as single-space (probably due to functioning as an inn), but smaller rooms could also be separated. One of them, probably serving as a kitchen, was located at the base of a wide chimney. Next to it functioned stairs to the attic. The ground floor was covered with a beam ceiling, with the beams supported by three joists on pillars with struts. The walls of the basement were made of pebbles and lime mortar. The entrance to it was located outside, under the arcade.
Current state
House “Under the Hood” is the only preserved timber arcaded building in the town, despite the fact that there were still others at the beginning of the 20th century. It is the last remnant of buildings, that from the Middle Ages to the 17th/18th centuries surrounded the entire market. Currently it houses a tourist information point.
bibliography:
Biała karta ewidencyjna zabytków architektury i budownictwa, Dom “Pod Kapturem”, Z.Zgierun, nr 1543, Golub – Dobrzyń 1998.
Katalog zabytków sztuki w Polsce, t. XI, województwo bydgoskie, zeszyt 6, powiat golubsko – dobrzyński, red. T.Chrzanowski, M.Kornecki, Warszawa 1973.




