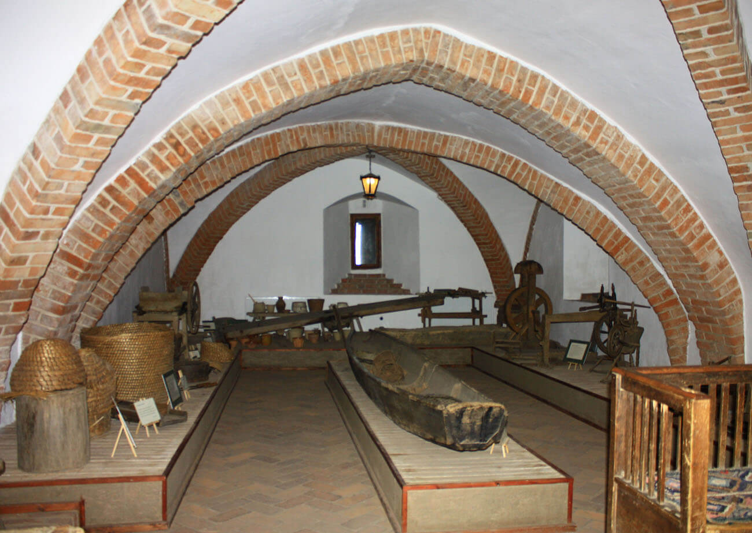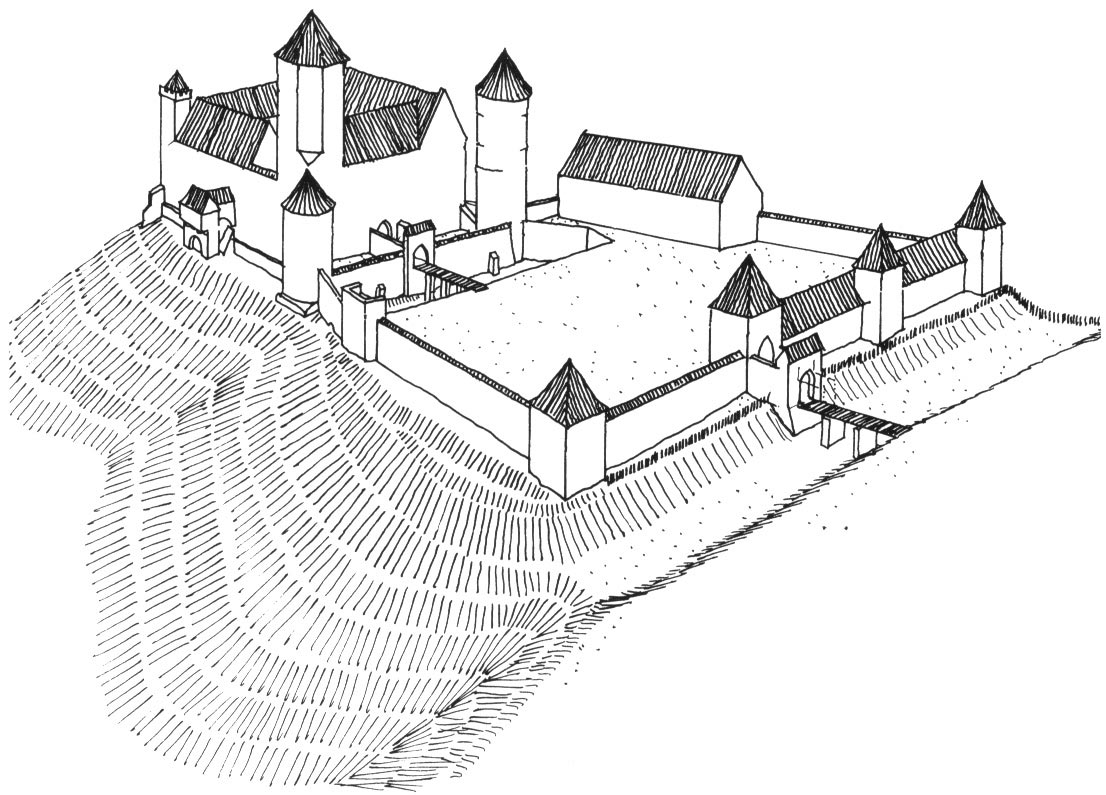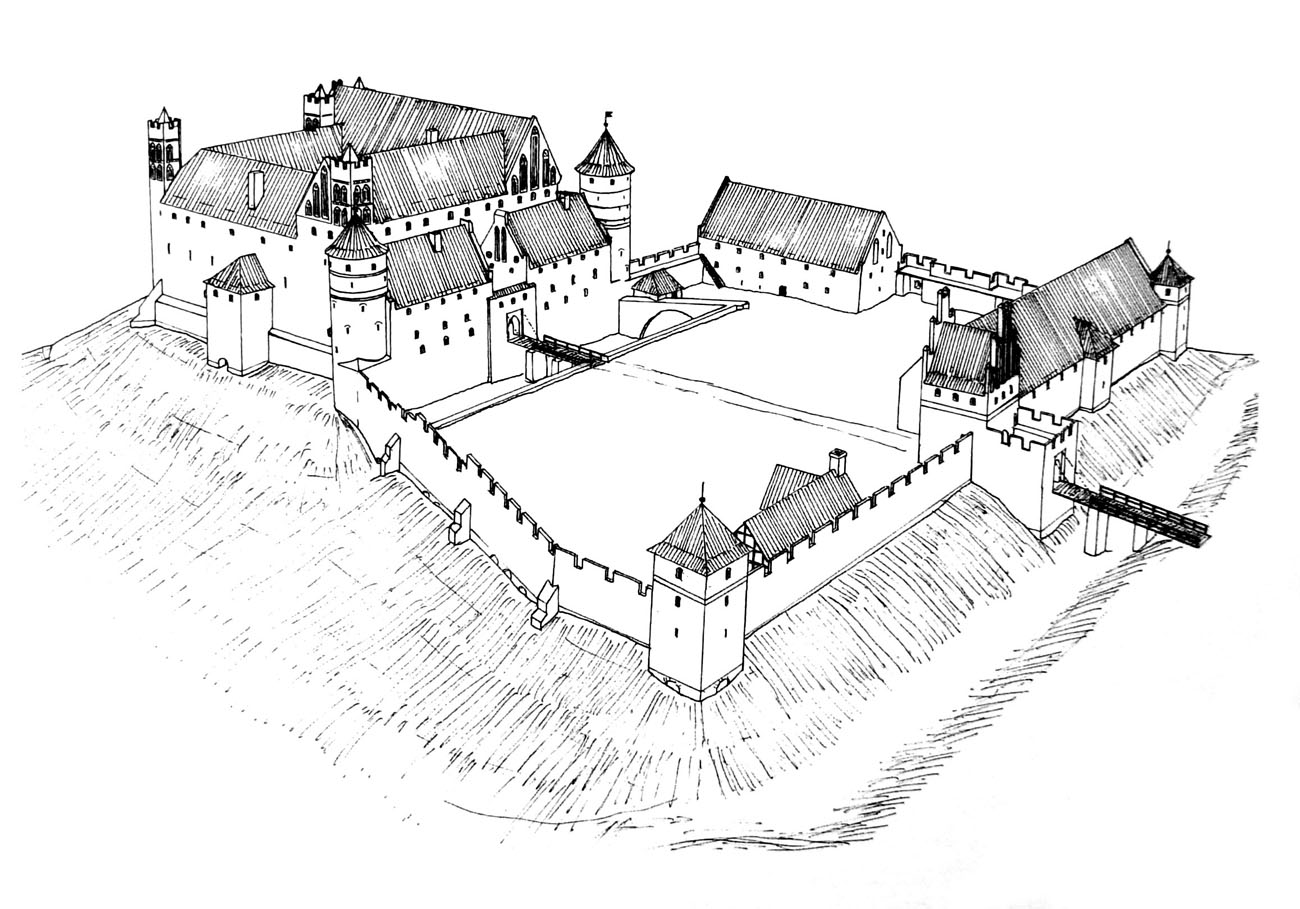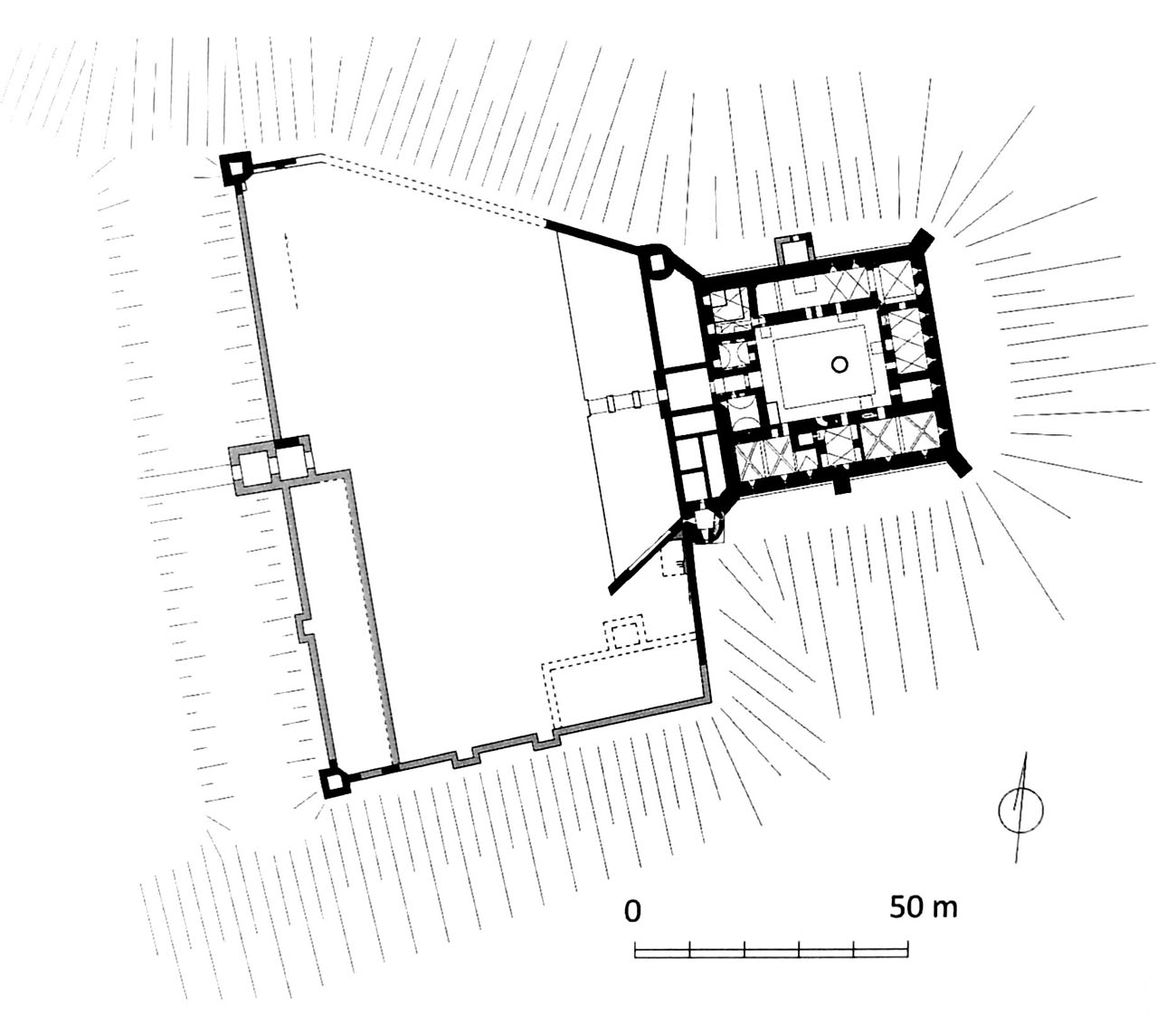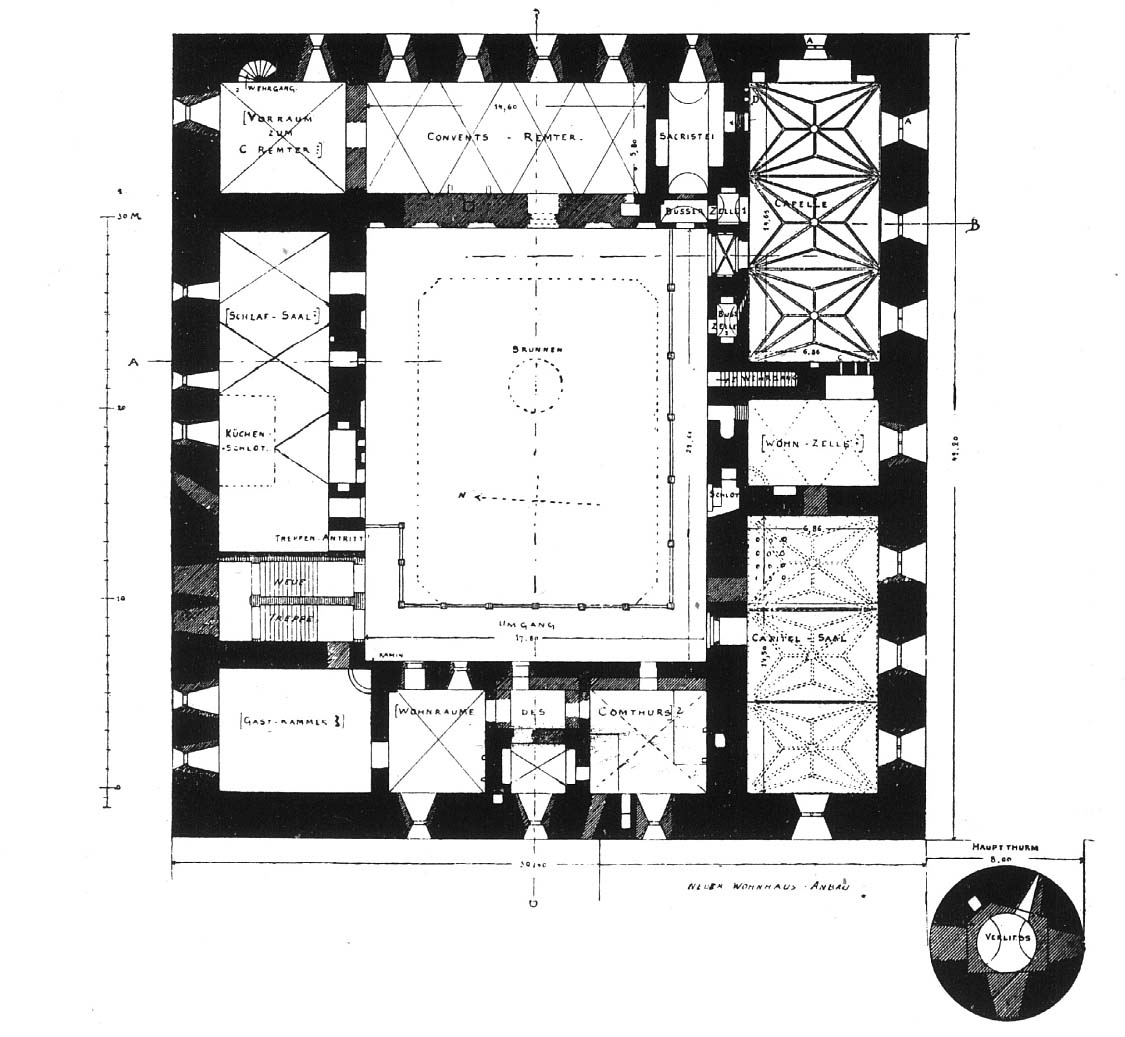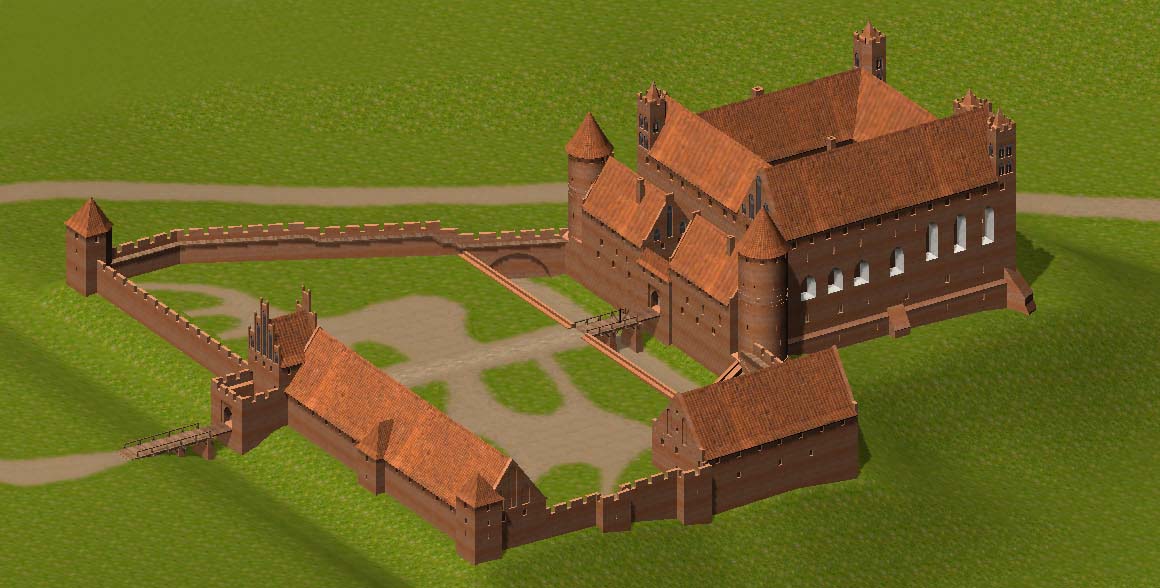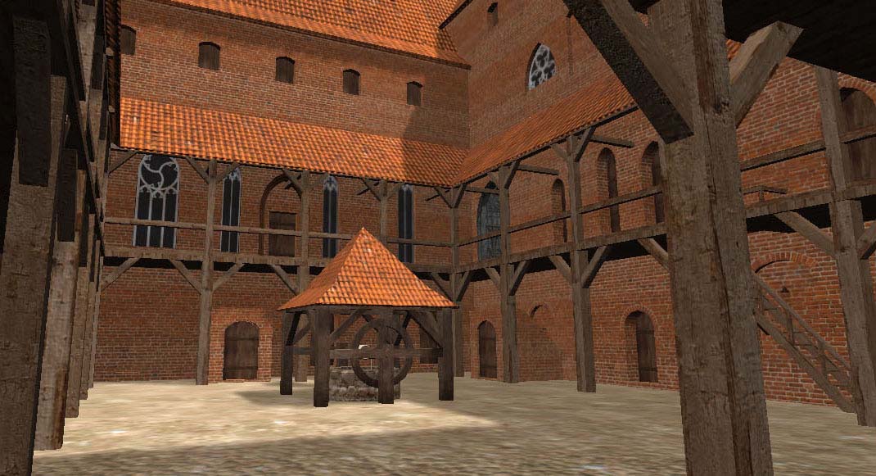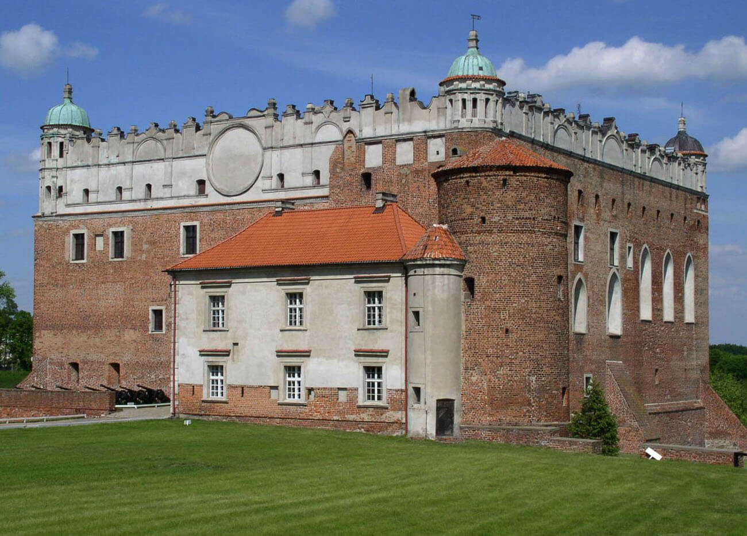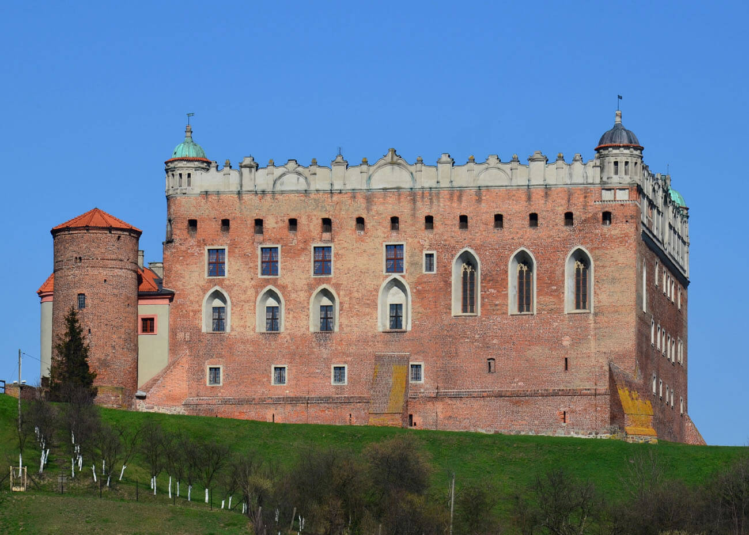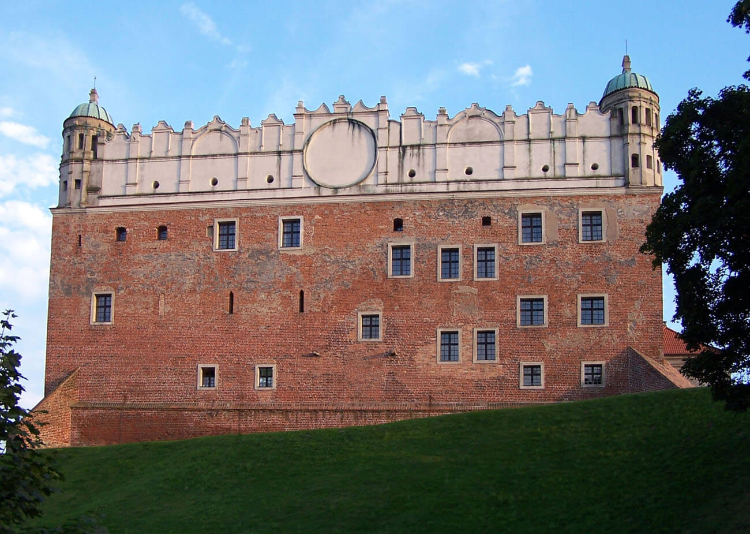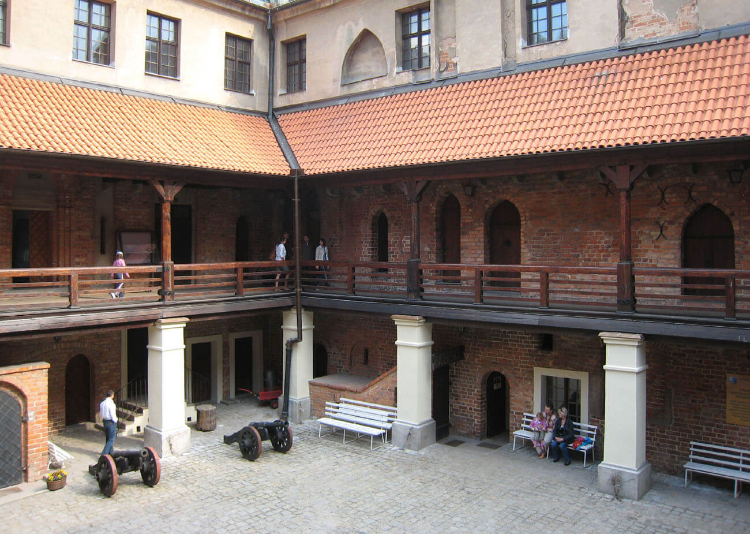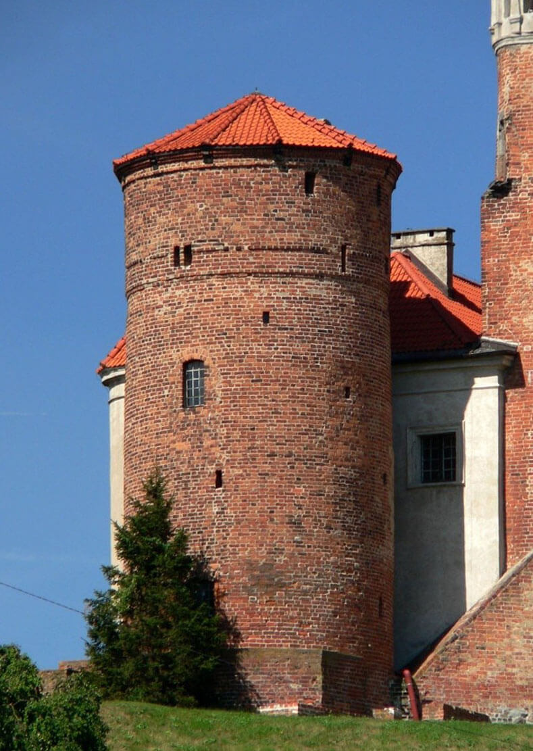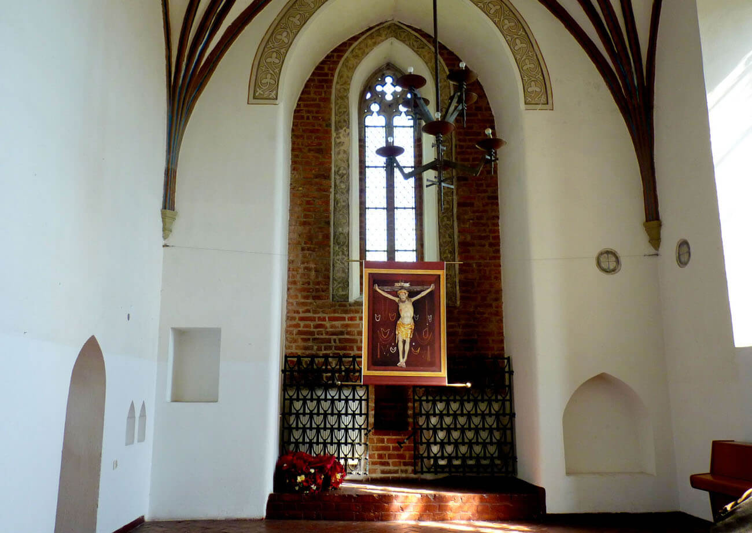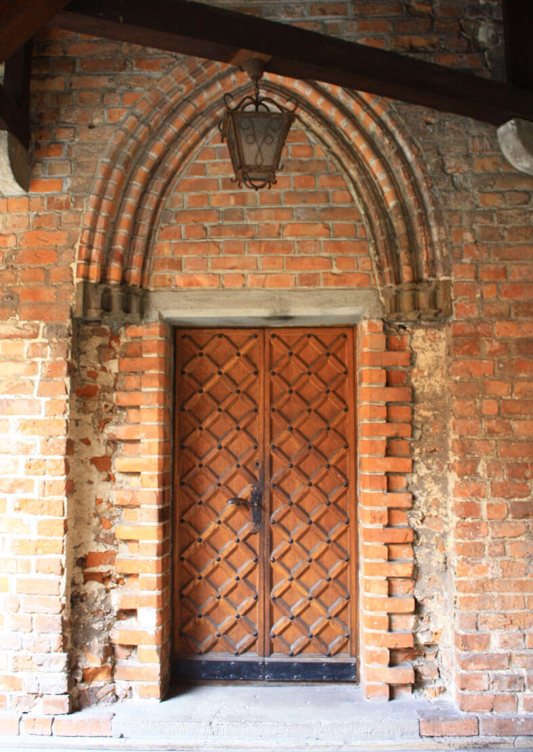History
The estate of Golub Teutonic Knights were bought from the Wiesław, Bishop of Włocławek in 1293 and soon after their arrival they erected the first wood and earth fortifications. According to the account of the chronicler Petr from Dusburg, in 1296 Lithuanians were to destroy villages in the area of “castrum Golubam”, probably also the first Teutonic watchtower was than burned. The beginnings of a brick castle in Golub are related with the years 1300–1311. At that time, the perimeter walls and two wings of the upper ward: south and west, and next north and east were erected, on the initiative of the Prussian Land Master Konrad Sack. Already in 1304, the seat of the Teutonic pfleger was established in Golub, and two years later a commandry was created.
The next expansion took place after 1320. The castle was already so strong, that it resisted attempts by Władysław I the Elbow-high to conquer. In spite of this, subsequent works were carried out from the mid to the end of the fourteenth century, fortifying the outer ward and erecting towers adapted to the use of firearms. It was not until 1410 that the castle was occupied by Polish knights and handed over by king Władysław Jagiełło in command to the Niemsta from Szczytnik knight. Soon, however, it was recaptured by forces of Livonian Brothers of the Sword, assisting the Teutonic Knights, which took advantage of the end of the Grunwald expedition and sending back of most of the Polish-Lithuanian troops. Under the castle there was a battle in which the army of the starost of Bydgoszcz, Dobiesław Puchała, beat the Livonian troops, but after signing the First Peace of Toruń in 1411, the Teutonic Knights retained the stronghold.
The castle was severely damaged in 1422 during the Golub War. As a result of shelling from fourteen cannons started on August 20, the Polish army captured the town, and then after a four-day shelling, on August 26 they stormed and also captured the castle. During the fighting, the commander and a dozen or so Teutonic Knights died, and the fortifications suffered greatly. After the end of the war and the recovery of Golub by Teutonic Order, the castle was rebuilt in the years 1433-1449.
After the outbreak of the Thirteen Years War in 1454, the castle was captured by the forces of the Prussian Union acting in consent with Poland. The Polish king leased it to Grot from Ostrów, but soon after it was garrisoned by Czech mercenary troops. In 1460 it was besieged by mercenary Teutonic troops, interestingly also by the Czechs, under the command of Bernard Szumborski. The garrison managed to resist attacks over the next two years despite the fall of the town. It was not until 1462 that Oldřich Červonka with a group of men serving the Polish king was admitted by the townspeople behind the walls and captured the town from the hands of the Teutonic Knights. After the end of the war, based on the Second Peace of Toruń in 1466, Golub was incorporated into the Kingdom of Poland as the seat of the starost.
In 1527, the main part of the castle was rebuilt by the staroste Stanisław Kostka. Further transformations took place in the years 1616 – 1623, when late Renaissance elements were introduced into the architecture of the castle at the request of King Sigismund III Vasa’s sister, Princess Anna Vasa, after she took over the Golub starosty. In the new form, the castle was destroyed several times during the Swedish wars of 1626 – 1629, 1655 – 1660 and by natural factors. This forced further repairs and transformations in the second half of the 17th century and in the 18th century. However, the condition of the castle must have been deteriorating, because in 1842 and 1867 there were construction collapses in three wings of the upper ward. Partial renovation was carried out in the years 1907 – 1914, and thorough renovations were necessary after the devastation during World War II. Reconstruction, which began in 1959, was completed only in the 1970s.
Architecture
The castle was situated on a hill constituting a promontory of a plateau, on the northern side of the strongly meandering Drwęca River, in the bend of which, to the south-east of the castle, a fortified town was founded. The promontory gave the entire layout a roughly triangular plan, widening towards the west and narrowing towards the east, protected on three sides by steep slopes. The castle area was divided by a ditch into two terraces, which were intended for the commandry house and the outer bailey. The only convenient access to them was from the west, where they were a second transverse ditch.
In the first stage of construction (around 1305-1340), a quadrangle of walls was built on a rectangular plan with dimensions of 39×42 meters and four wings surrounding the inner courtyard of approximately 23 x 18 meters size. It was also planned to build the main tower in the north-west corner, but due to the change in construction plans it was never completed and work was stopped after the basement and the ground floor were erected (this is indicated by unused toothing for the upper floors of tower and the lack of a break in the porch (wall-walk), which ran in the crown of the defensive wall). On the north side, a dansker was built (latrine building), protruding into the curtain of the wall and accessible by a timber porch.
The three corners of the upper ward were crowned with slender, angular turrets (quadrilateral with a truncated corner from the inside of the castle) made at the end of construction process, topped with battlements and opened galleries running around the pyramid roofs. The south-west corner could be without a turret, closed with a triangular gable of the main southern wing, while in the south-east corner the wing closure had two turrets. Although corner turrets and Gothic gables diversified the shape of the upper ward, the external facades were characterized by austerity typical of early Teutonic castles of Chełmno Land. Only the chapel and the refectory had larger pointed windows, and the remaining interiors were equipped only with narrow slit windows (some of them had a triangular heads). Only the blind windows of the northern and eastern wings stood out on the courtyard facades. A pointed blende was also located above the roof of the cloister in the eastern part of the southern wing, which probably imitated the chapel window. The corner turrets and the gables of the main southern wing were articulated with blendes. The eastern gable was smaller due to two flanking turrets, while the blendes of the western one were filled with painted tracery decorations. The inner courtyard with a well in the middle was surrounded by two-story wooden cloisters. Due to the natural conditions of the terrain, the four-wing house had a zwinger only on the west side.
The main castle wing was located on the southern side. As in most Teutonic Knights castles, it was divided into basements, serving as warehouses and pantries, a utility ground floor and a representative and residential floor. The basement, divided into three chambers, was accessible through two passages from the courtyard side. Its interior was covered with cross-rib vaults and a groin vault in the central chamber, which contained a hypocaustum furnace and two semicircular recesses on the southern wall. The ground floor was divided into three rooms, with the middle one located perpendicular to the side ones. On the first floor of the southern wing there was a three-bay chapel of the Holy Cross on the eastern side and a three-bay refectory heated by a furnace on the west. These rooms were separated by a smaller, two-bay intermediate room, covered with a groin vault, connected to the chapel by three narrow openings with trefoil heads, placed in a semicircular arcade. The refectory was covered with a cross-rib vault, while the chapel was covered with a stellar vault with four arms in each bay. A characteristic feature was the porch placed in the thickness of the wall, decorated with a rich portal and with tracery blendes on the side walls. The chapel itself was illuminated by three large southern windows and one window in a high, pointed blende in the eastern wall. Its internal facades were covered with polychromes, there was a piscina under the eastern window, and next to it, on the left side, a wall shelf. To the right of the blind window there was a pointed-arch niche for a sedilia, covered with paintings. Stairs leading to an additional floor in the western part of the wing were created in the thickness of the western wall, which resulted from the fact that the vaults above the refectory were located lower than those of the neighboring chapel.
The western wing, at the basement level housed two chambers with barrel vaults, located on both sides of the area without a basement under the gate passage (this area was reinforced with thick transverse foundations). The gate passage was closed with a portcullis and covered with a barrel vault. On its sides there were two rooms, the southern one of which could be used by a guard. The commander’s apartment could have been located on the first floor of the west wing, and above there was a mezzanine and an attic for storage with defensive passage. The ground floor room of the unfinished main tower, measuring 7.5 x 7.5 meters, was covered with a groin vault. Below it there was a basement cell, accessible through an opening in the barrel vault, equipped with a ventilation duct and a latrine.
In the northern wing, in the basement there were two chambers of similar size. Each of them was covered with a barrel vault and connected to the courtyard by means of a passage with stairs. The chambers were lit by small openings, and in the eastern one there was a canal for draining rainwater and sewage. The latter were related to the kitchen located on the ground floor of the wing, next to which there had to be pantries and warehouses for kitchen equipment. The main floor probably housed a dormitory, which was connected to the dansker by a porch, where latrines must have been located. Above there was a mezzanine and an attic above it, similarly to the western wing, which housed granaries and defensive porches.
The eastern wing at the basement level consisted of two or three chambers with entry passages, groin or barrel vaulted. The utility ground floor of the wing was divided into three rooms topped with groin vaults. Of these, the northern room in the thickness of the wall had stairs to the first floor and four small niches with openings facing the courtyard. The first floor was also divided into three rooms: a sacristy adjacent to the chapel in the southern wing, a four-bay representative hall in the middle and a smaller room on the northern side. The upper mezzanine was equipped with small defensive windows, although military function was served by the higher passage at the attic level.
On the western foreground of the upper ward there was an economic outer bailey about 70 x 110 meters, separated by a ditch and a zwinger wall from the upper ward. It had a symmetrical, trapezoidal shape, probably resulting from the original arrangement of timber and earth building. In the second phase of construction around the mid-fourteenth century, it was reinforced with a defensive wall with two corner towers (dimensions 4.8 x 4.8 meters and 6 x 8 meters), three half-towers and a gatehouse with a foregate from the west. A drawbridge led to the latter, just like to the gate of the upper ward. Along the western curtain of the bailey, south of the gate, there was a building about 50 meters long, probably serving as a stable. The economic buildings were probably also located on the northern side of the gate. Another large, rectangular building, about 30 meters long, was located in the south-east corner of the bailey. Perhaps it housed a bathhouse or a forge known from sources. The bailey was protected from the west by a ditch about 6 meters wide and 3.5 meters deep and an earth rampart.
In the third stage of work, related to adapting the castle for fire defense, at the end of the 14th century, a round south-west tower and a cylindrical tower in the north-west corner were built in the zwinger area. They were adapted to the use of firearms and had radially arranged loopholes. The south-west tower with a diameter of 7.5 meters had an underground prison dungeon and probably four above-ground floors, but it was not high (currently it is 15 meters high, originally it could have been about 18 meters or slightly more). It was placed on a four-sided plinth of the earlier, presumed second main tower. On the upper floor it was accessible from the upper ward via a wooden bridge. Its individual floors were pierced with radially arranged loopholes, located inside in niches with segmented heads. This arrangement allowed flank fire. The northern tower was probably similar, although it may have had a slightly smaller diameter.
In the fourth stage of construction, at the beginning of the fifteenth century, buildings were built on the zwinger area, on both sides of the entrance to the upper castle. One of them was occupied by the commander’s apartments. Perhaps during this period also a small building of unknown destiny was erected, pressed into the corner between the south, cylindrical tower and the wall closing the moat. After the war damages of 1422 new ceilings and vaults were made and the former arcaded dansker was transformed into a quadrilateral building in the form of a small tower.
Current state
The structure of the upper ward has survived to this day in Gothic-Renaissance form. Early modern elements include late Renaissance attics, turrets in the corners, and the foregate building. The shape and arrangement of most windows have changed, especially on the western and northern façades. The current cloister dates back to the 1960s and whats more it is modeled on presumed appearance from the 17th century. The basement chambers and some of the ground floor rooms have survived in good, original condition. The rooms on the first floor have been rebuilt, only the eastern bay of the chapel and the porch in the southern wing are original. What stands out is the south-west tower, preserved in its original shape and only slightly lowered. The defensive wall of the outer bailey above the ground level has survived only in a few fragments, while the remains of the zwinger wall were incorporated into later buildings. The castle currently houses a museum, a hotel and a restaurant, and regular outdoor events are organized. The tour starts on the hour, every half hour during the season.
bibliography:
Leksykon zamków w Polsce, red. L.Kajzer, Warszawa 2003.
Torbus T., Zamki konwentualne państwa krzyżackiego w Prusach, Gdańsk 2014.
Torbus T., Zamki konwentualne państwa krzyżackiego w Prusach, część II, katalog, Gdańsk 2023.
Wasik B., Budownictwo zamkowe na ziemi chełmińskiej od XIII do XV wieku, Toruń 2016.
Wasik B., Zamek golubski w średniowieczu. Architektura i technika budowy, “Komunikaty warmińsko – mazurskie”, nr 2 (304), Olsztyn 2019.
