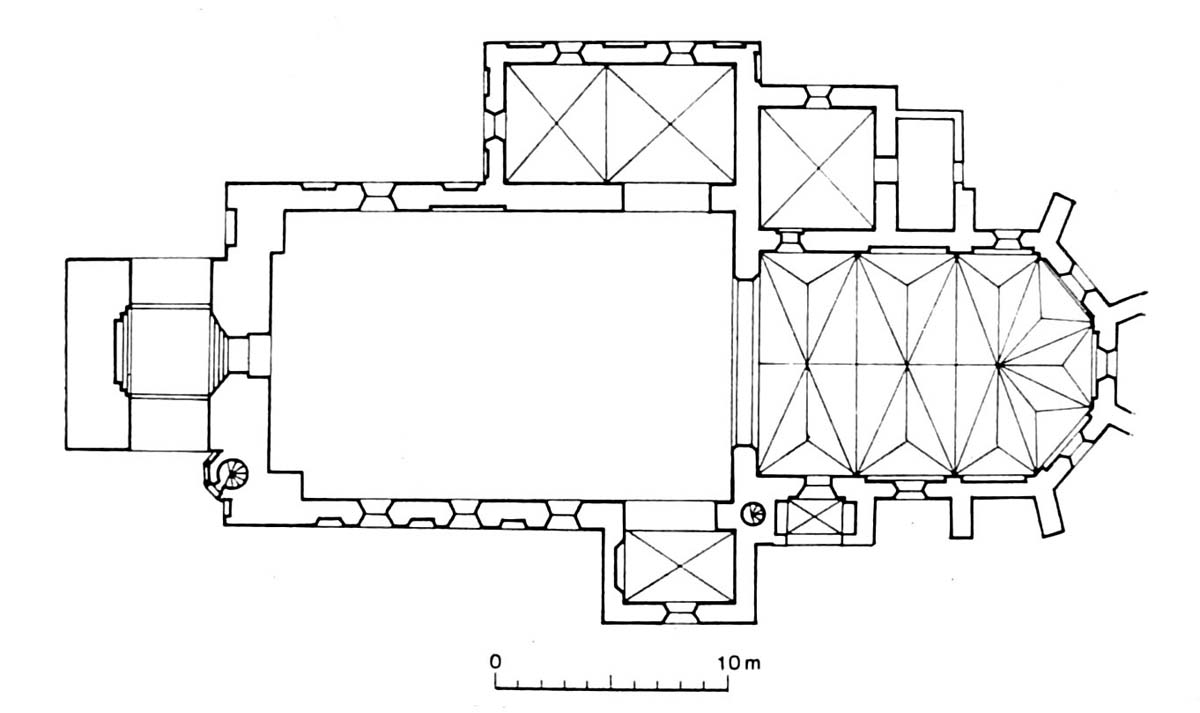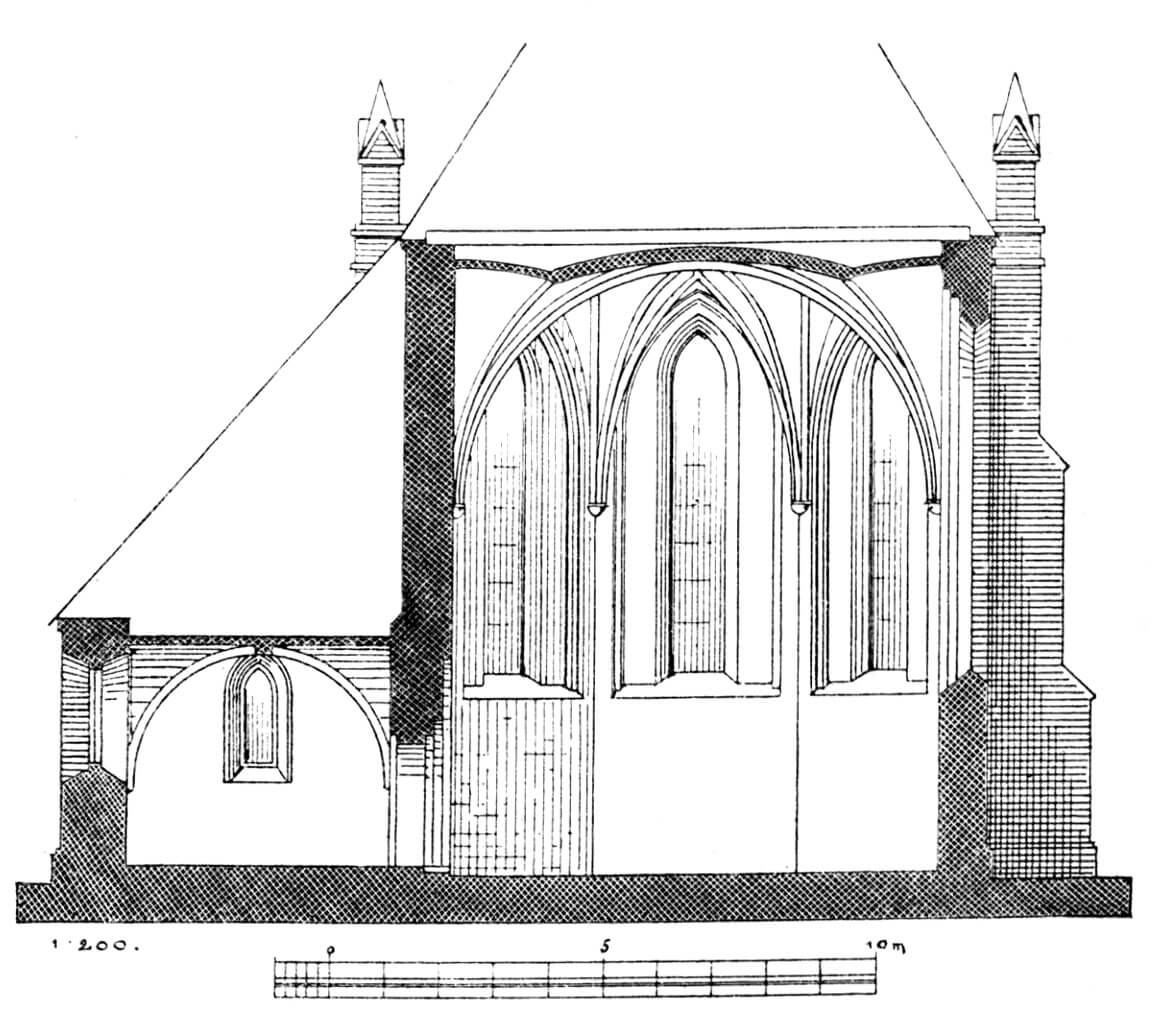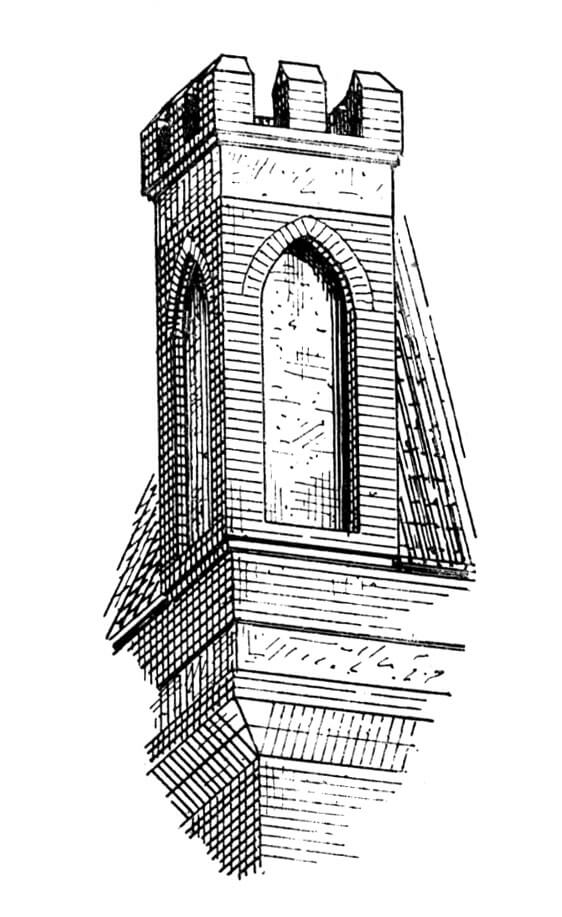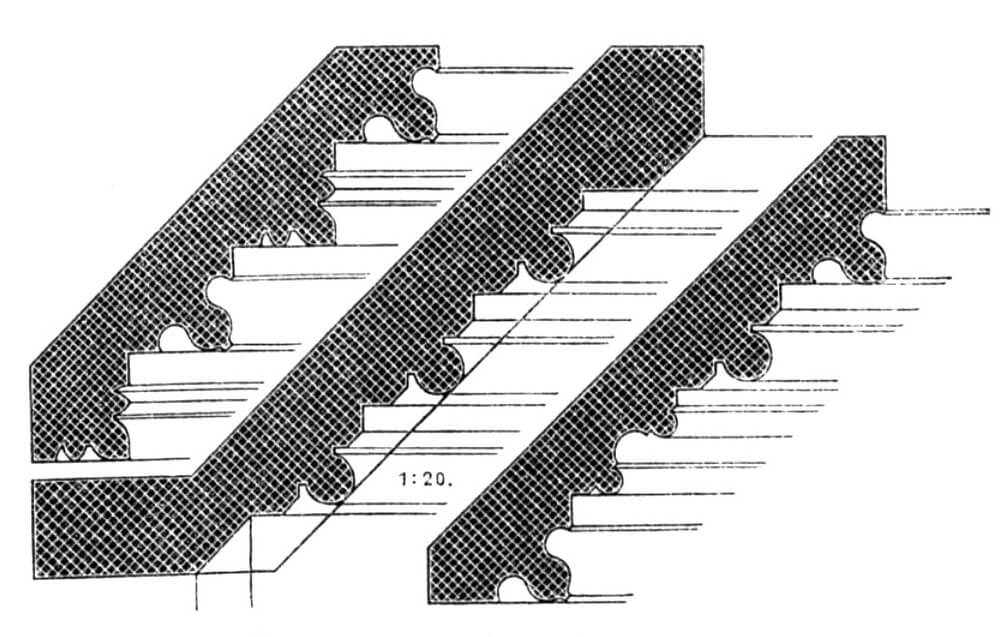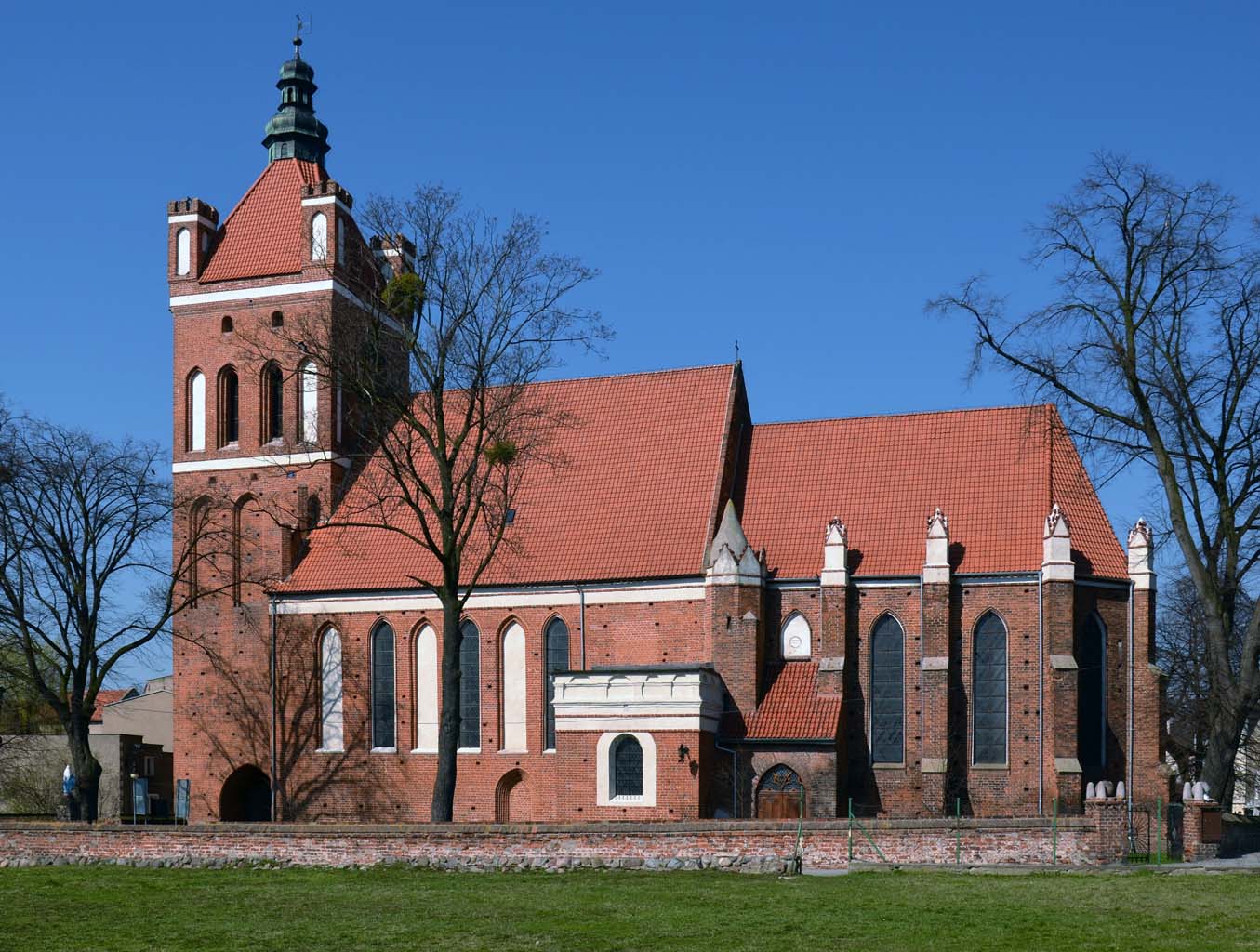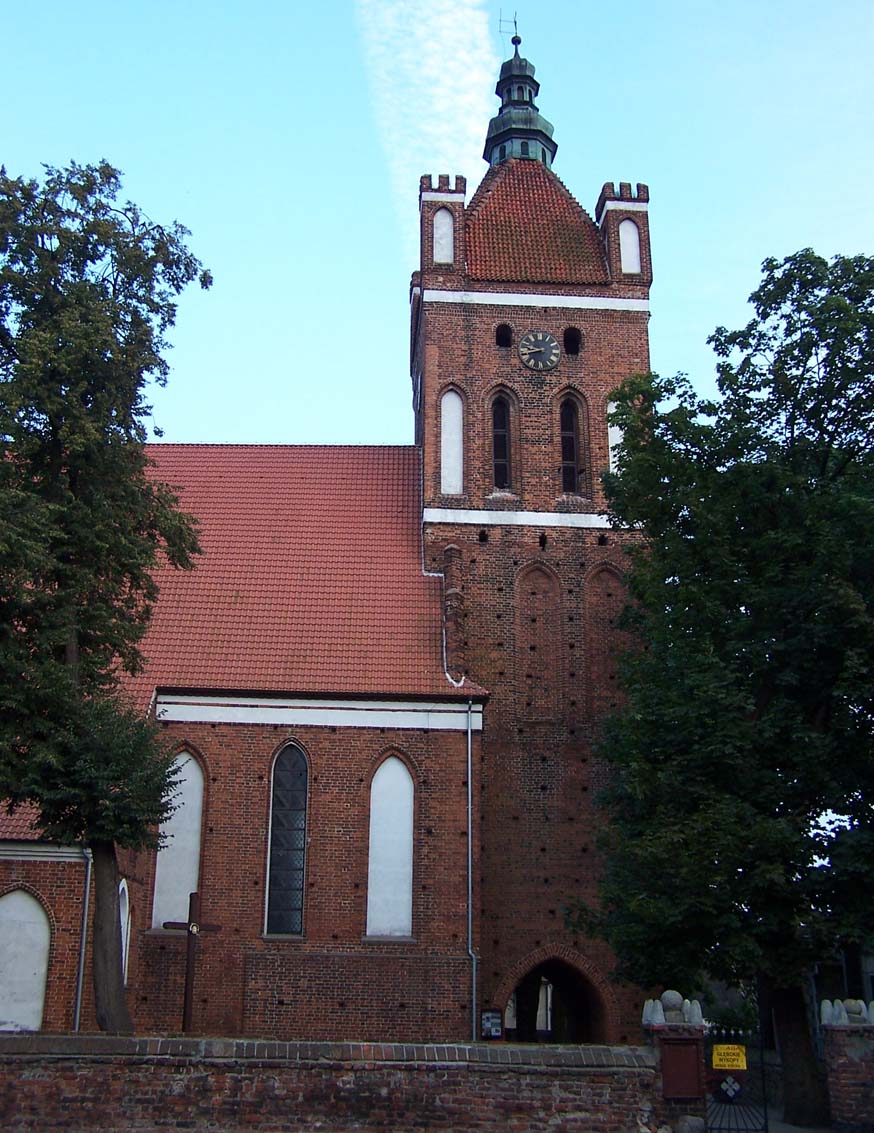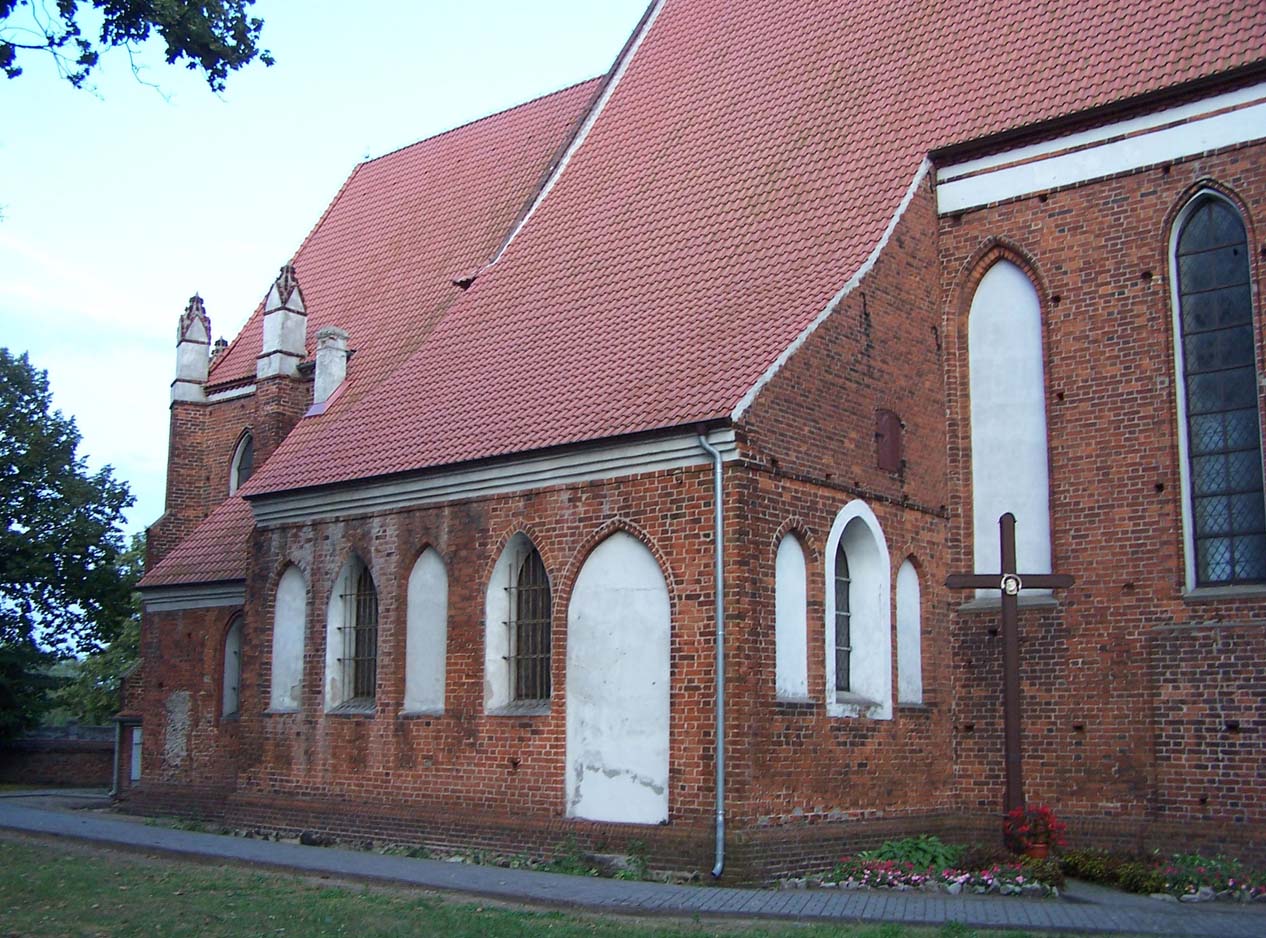History
The church of St. Catherine in Golub was built at the turn of the 13th and 14th centuries, probably in two stages. First, a chancel with a sacristy was built, and a little later, around the second quarter of the 14th century, a nave with a tower. Unfortunately, already in 1410, the building became a victim of hostilities, and the suffered damages were estimated four years later at 120 fines. Carefully restored by order of Bishop Arnold, the church was enlarged in the 15th century with a southern chapel. Building was seriously damaged again in 1689, when lightning struck the tower, destroying ornamentation and cornices. The tower was rebuilt thanks to the efforts of the then parish priest Szefler. A thorough renovation was also carried out in the nineteenth century. During it, among other things, the southern porch was transformed.
Architecture
The church was located in the central part of the town of Golub, situated in the bend of the Drwęca River. It was located about 100 meters south of the market, and the rectangular plot on which it was placed was surrounded by a wall. On the south side, one block of buildings separated the church from the town’s fortifications.
In the first phase, the church was formed by a chancel measuring 15.9 x 10.9 meters, consisting of two bays on a rectangular plan and a polygonal closure on the eastern side. On the north side there was a large sacristy on a square plan, and on the opposite side a small vestibule. From the outside, the chancel was surrounded by stepped buttresses crowned with thick pinnacles. A stabilizing role could also be played by a polygonal stair turret (square at the bottom, octagonal at the top), located at the south-west corner, at the junction with the later nave. High, pointed windows with moulded jambs were pierced between the buttresses.
The chancel vaults received a rare form, not repeated anywhere else in the Chełmno region, because were based on triangular bays, of which, however, only two western ones received a triple beam (this type of vault was first used in England in Lady Chapel at the Chester cathedral). Despite the originality, the ribs were assembled in Golub quite carelessly, as they were not drawn in straight lines. Therefore, it is assumed that they were created after the fire of 1410, on the basis of an older scheme from the second quarter of the 14th century (perhaps they were a typological intermediate link in the development of the cross vault to the stellar vault).
In the years 1320 – 1350 the church was enlarged by a nave measuring 21.7 x 15 meters, and a tower 8.5 meters wide and 7.2 meters long, with a staircase embedded in the corner between the southern corner of the nave and the tower. Two chapels were also added to the nave. The southern one received a low pointed-arched blind arcade, and the northern one was connected to the porch with a common mono-pitched roof, constituting an extension of the nave roof.
The tower received specific arcades on the north and south sides with a kind of gate passage in the ground floor, and the original crown with four pinnacles in the form of turrets with decorative battlement (a motif also of English origin). Up to the height of the eaves of the nave’s roof, the tower’s elevations were left crude, without decorations, and above, two moulded, pointed blendes were created on each side, above which the next storey was separated by a plastered frieze. On the penultimate floor, two tall openings, also with moulded jambs, flanked with blendes of the same shape were pierced on three sides. Only from the east, due to the nave’s roof, blendes and small windows of the highest floor could fit.
The nave was not surrounded with buttresses, so its interior was covered only with a timber ceiling. The external façades were distinguished by alternately placed high blendes and windows with an identical pointed pattern. Both were moulded at the edges, and the blendes were covered with paintings with tracery motifs. The horizontal accent was introduced by a plastered frieze under the eaves of the roof. In addition, a pointed portal, richly moulded, was placed in the southern wall.
Current state
The parish church in Golubi is a well-preserved example of a “creative” Gothic building, a model for other churches in the region, and thus it played an active role at a time when the architecture of the Teutonic Knight state was undergoing a decisive stage of development. The vault and external façades of the chancel, richly decorated tower with corner turrets unusual in the Chełmno region, as well as architectural details in the form of blendes and portal of the nave, or a portal leading from the chancel to the sacristy, stand out.
bibliography:
Die Bau- und Kunstdenkmäler der Provinz Westpreußen, der Kreis Strasburg, red. J.Heise, Danzig 1891.
Herrmann C., Mittelalterliche Architektur im Preussenland, Petersberg 2007.
Mroczko T., Architektura gotycka na ziemi chełmińskiej, Warszawa 1980.

