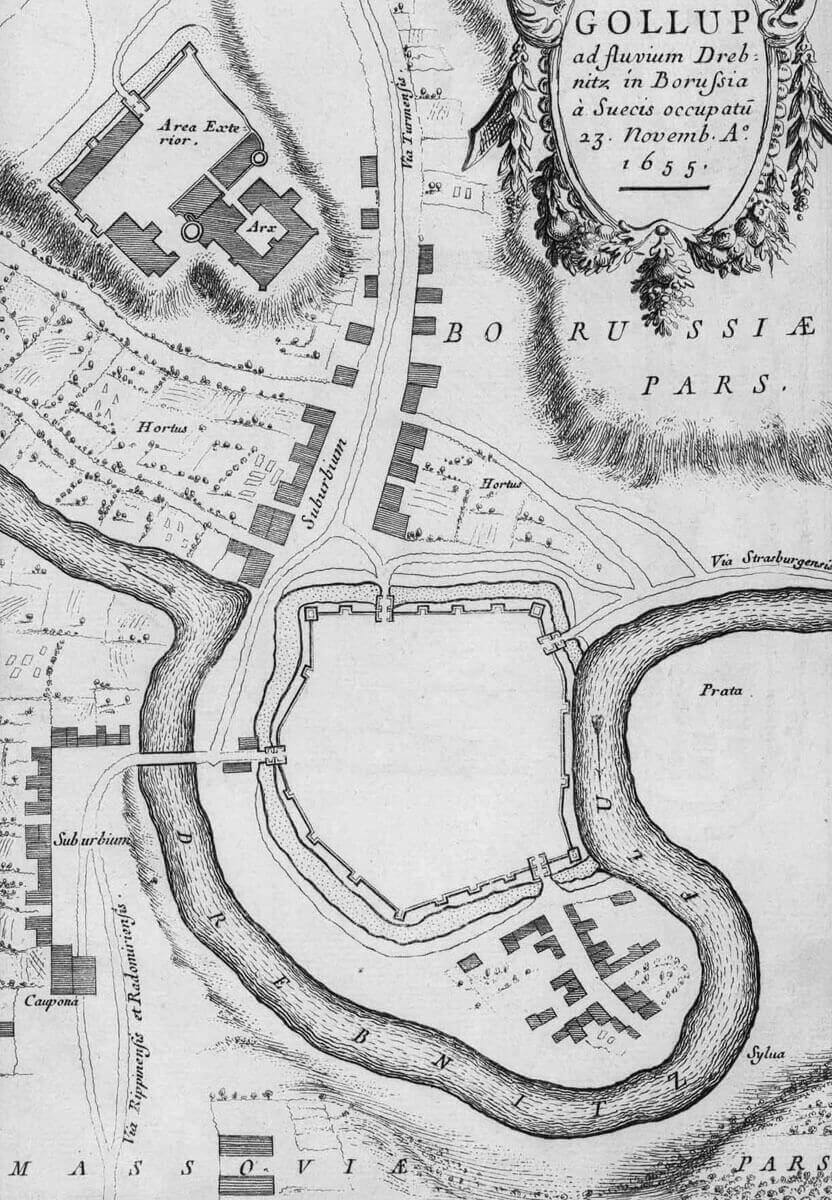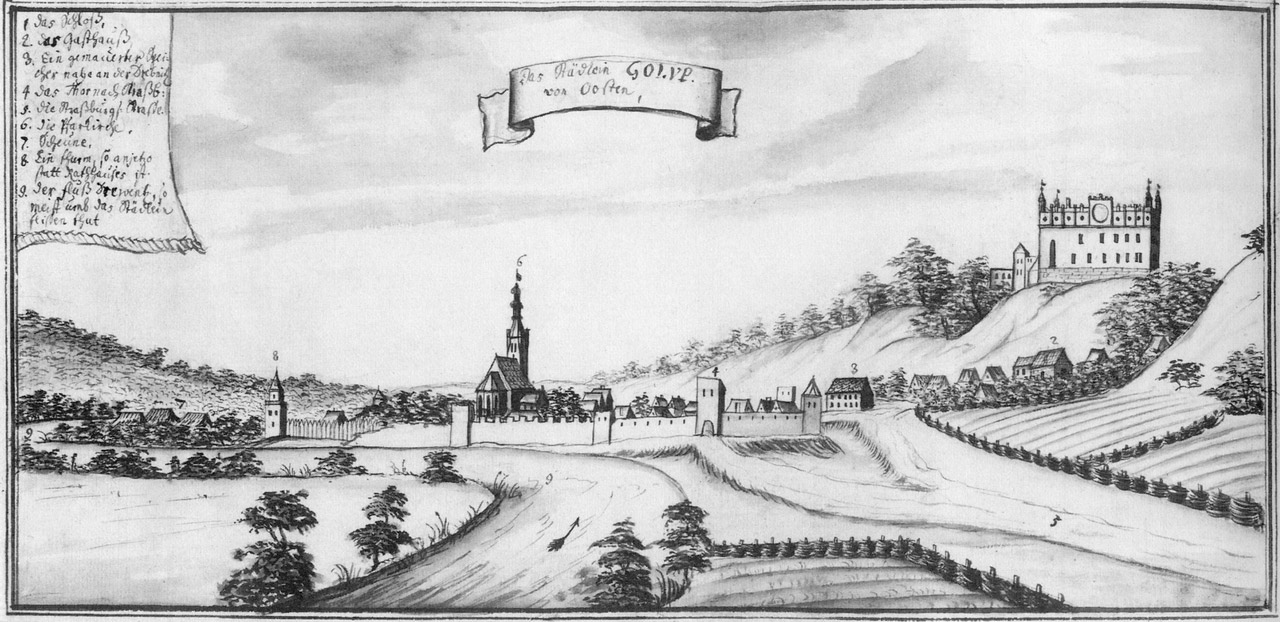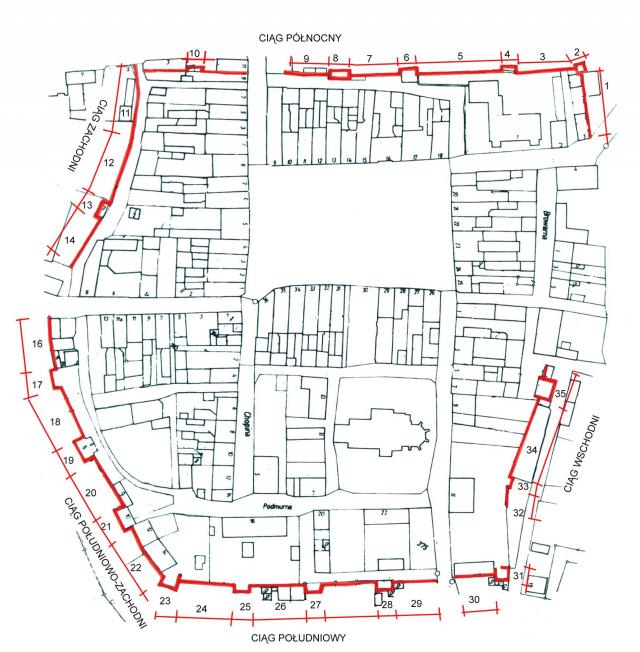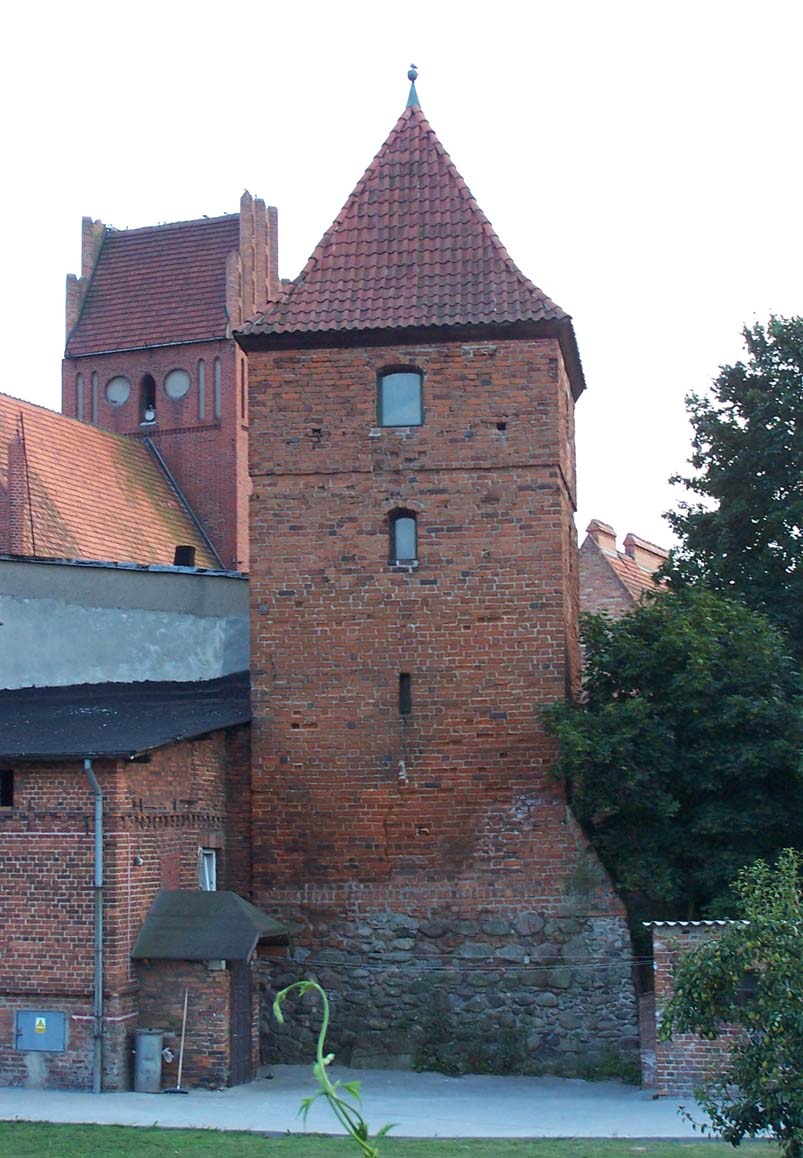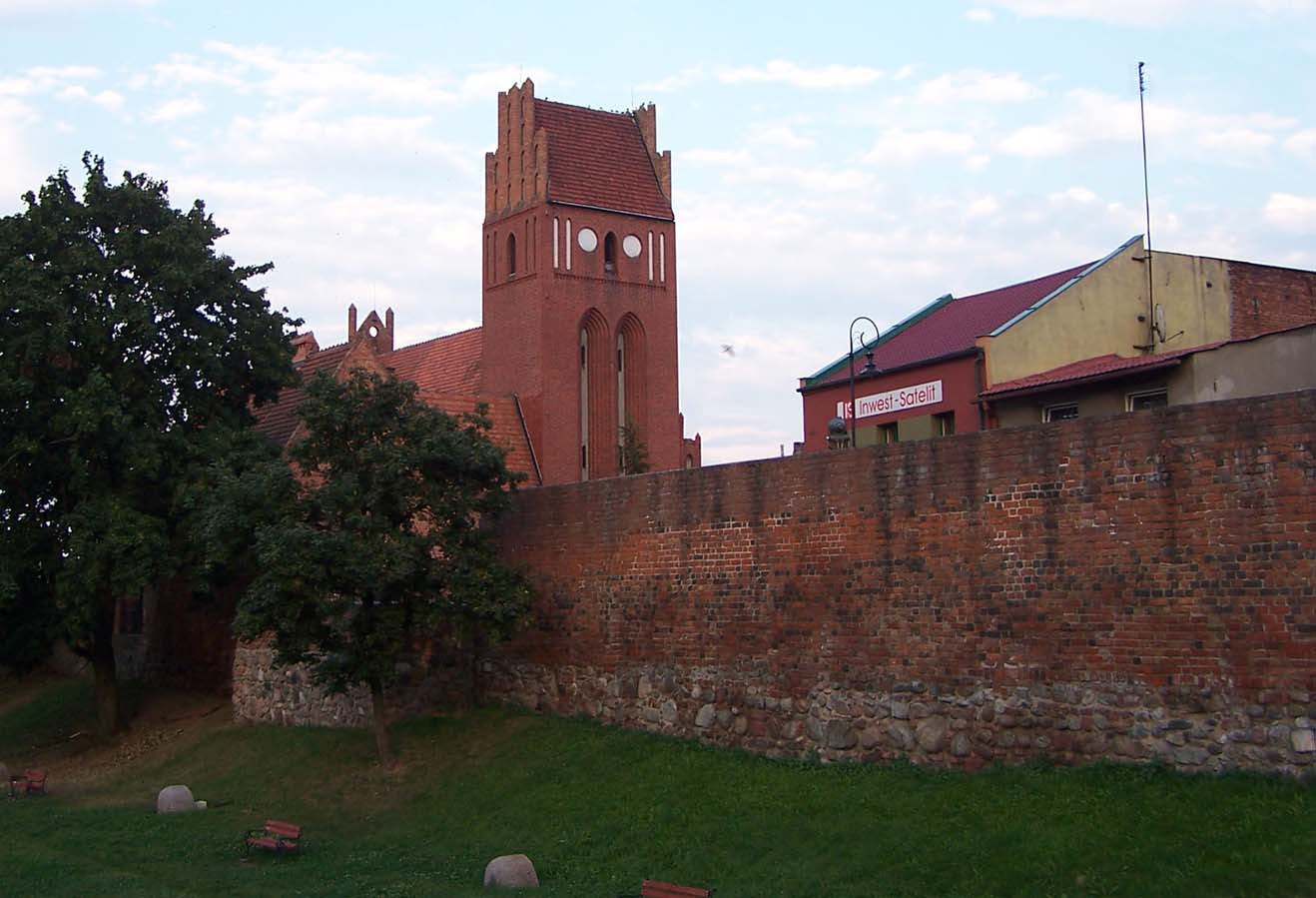History
The settlement of Golub (villa golube) first appeared in documents in 1254. At the turn of the thirteenth and fourteenth centuries, on the hill dominating the river crossing, the Teutonic Order built a watchtower, and then at the beginning of the fourteenth century began building a brick castle, at the foot of which the town was established. The construction of the brick defensive walls of Golub probably lasted for most of the 14th century.
The walls of Golub were used many times during hostilities. In 1410, the town and the castle were captured by Poles, and Golub was not spared again during the Polish-Teutonic war in 1414. During the Golub War in 1422, after the town was conquered by Władysław Jagiełło, the king ordered the most important elements of the town fortifications to be demolished. At the beginning of the Thirteen Years’ War, in 1454, the town and the castle fell into the hands of the insurgents without a fight. It was only in 1460 that Bernard Szumborski managed to take over the town for two years on behalf of the Teutonic Order. Eventually, with the Toruń Peace of 1466, Golub and its fortifications were incorporated into the Polish kingdom.
In the 18th century, the obsolete medieval fortifications were already in poor condition (according to the drawing by F.G. Steiner, at least one section was collapsed and replaced with a palisade). In the nineteenth century, the wall on a large part of the defensive circuit was pulled down and the moat was filled in. The first renovation works of the preserved parts of the fortifications were undertaken in 1912 and then in the 1950s and 1960s.
Architecture
The town was situated in the bend of the Drwęca River, on the south-eastern side of the castle hill. The town fortifications had the shape of an irregular pentagon composed of straight sections of walls, already in the Middle Ages surrounded by three suburbs. The first of them, called Lisewskie, was situated along the route to Brodnica, the second, called Zamkowe, on the route to Toruń, and the third, the youngest, on the left bank of the Drwęca (later Dobrzyń).
The walls were built on a stone foundation, in the plinth part in the opus emplectum technique, i.e. filled with rubble covered with lime mortar. The brick parts of the walls were erected in the monk bond and mostly Flemish bond, with some sections of the curtains decorated in diamonds with zendrówka bricks. Initially, the curtains were probably crowned with a wall-walk protected by a battlement, later rebuilt in some sections into a full breastwork, with loop holes adapted to the use of firearms.
The wall was reinforced with 17 rectangular towers, opened from the town side, and four closed, four-sided, small corner towers. The half towers were originally one storey higher than the neighboring curtains and most probably not roofed. They were fully extended in front of the defensive wall to allow fire from the arrowslits to the foreground and side sections. There were two arrowslits in the front, and one in the each shorter side wall. Most of the arrowslits were located in recesses closed with segmental arches, but in some towers they were also closed with straight lintels.
Four gates led to the city: Zamkowa (Toruńska) from the north, Brodnicka (Lisewska) from the east, Dobrzyńska from the west and Błońska from the south. All of them were situated on the axis of the main routes leading out of the corners of the town square. The gates had the form of a tower with passages, but they were probably higher than the half towers and preceded by drawbridges over the irrigated moat. The latter surrounded the town on three sides, while the eastern part of Golub was protected on most of that section by the Drwęca River.
Current state
One of the four corner towers has survived to this day, along with a fragment of the wall and half towers on the north side, and half towers on the south-west section of the walls. In total, it is estimated that about 90% of the perimeter have survived in a different state of preservation, but, unfortunately, the vast majority are only the lower parts of the walls. Neither of the town gates has survived, and two of the half-towers have completely disappeared. Unfortunately, in 2002, the tower with a half-timber upper floor was recklessly dismantled.
bibliography:
Milanowski K., Tuliszewski P., Średniowieczne mury miejskie Golubia, problematyka konserwatorska, ” Ochrona Zabytków”, 3-4/2003.

