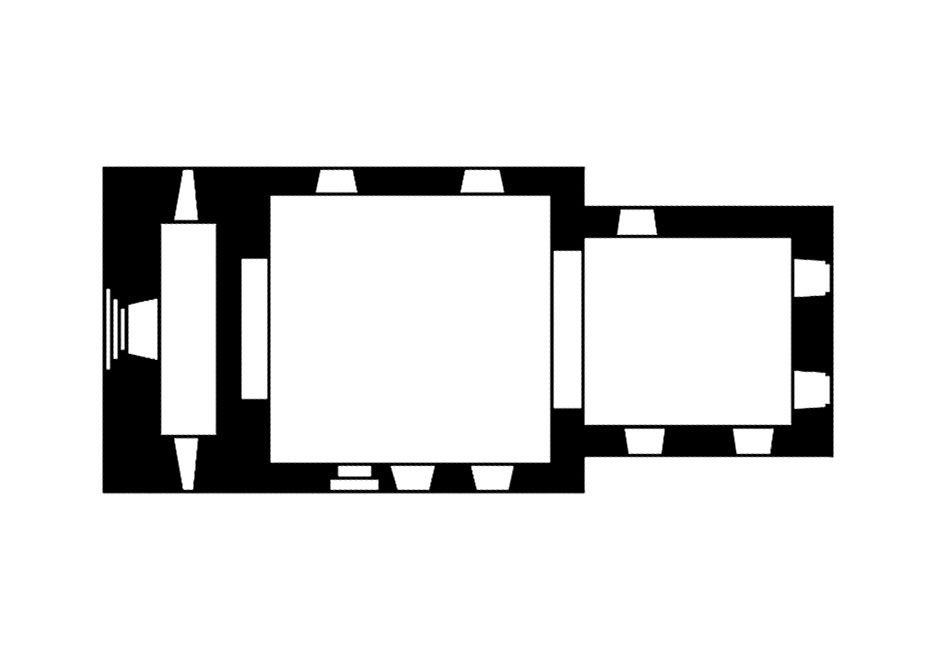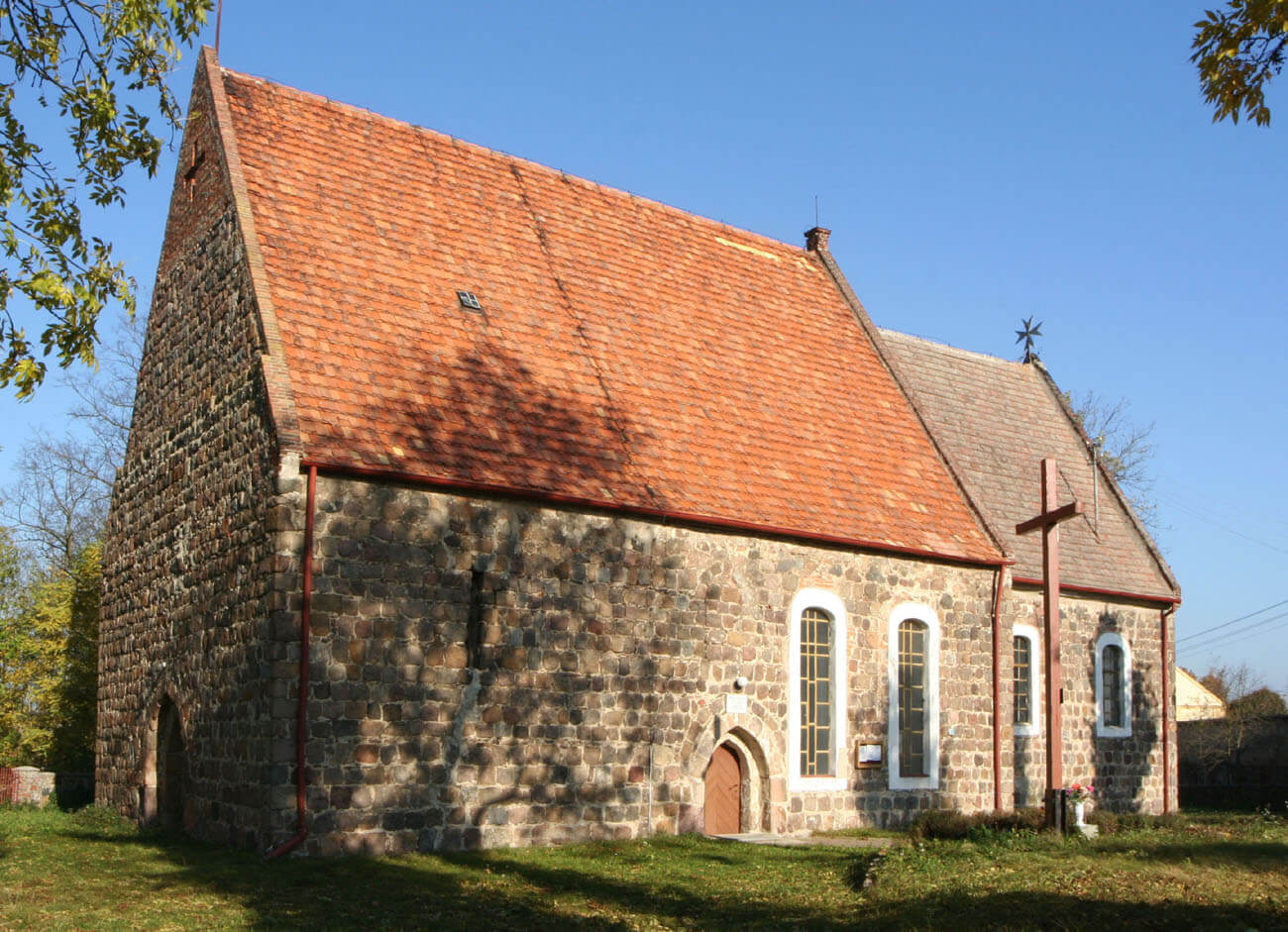History
The church in Golice (German: Grüneberg) was built in the third quarter of the 13th century, and the first reference to it was recorded in 1337. At that time, four lans of land belonged to the local parish and one lan of land belonged to the church. In 1401, the parish priest Nikolaus Schonenveld was recorded in the documents. In this time, the village belonged to the Güstebiese family, then in 1455 it passed into the hands of the Teutonic Knights Order, and soon later into the possession of the Knights Hospitaller, who established a commandry in Golice and held patronage over the church. They lost it after the victory of the Reformation in Pomerania, when around 1538 the church was taken over by the Protestant community.
The first early modern transformations of the church were related to the change of the liturgy in the 16th century and the introduction of galleries inside. In 1720, the windows of the church were enlarged, and in 1749 a wooden belfry was built on the stone base of the tower, but it was destroyed by a fire in 1972, and during the reconstruction it was not decided to erect it again. The church was also rebuilt in the 19th century, when it was under the patronage of the current royal family. In the 1920s, the interior was transformed, including polychromes. In 1907, the church was renovated, and in 1947 it became a Catholic again.
Architecture
The church was situated in the middle of the village, on an area functioning as a cemetery, separated from residential buildings. It was built of granite stones joined with lime mortar, arranged in regular layers, leveled with small pebble, while the eastern part of the building was erected in a slightly less careful technique. The church was built on a short rectangular plan, close to a square, measuring 9.5 x 9.3 meters, with a separate narrower, four-sided chancel on the eastern side, measuring 7 x 6.5 meters, and a western tower of the same width as the nave. There was a sacristy at the northern wall of the chancel. The whole was a type of church characteristic of the early sacral rural architecture of Western Pomerania, with a relatively developed spatial arrangement (tower, nave, chancel, sacristy).
The original windows of the church were small, narrow, oblong and ogival. The eastern façade was pierced with three such openings, arranged pyramidally (the middle one was wider and higher). This motif was repeated in the eastern gable, decorated with three longitudinal blendes set in a shallow niche, flanked by two pairs of ogival, longitudinal blendes. In the Middle Ages, the middle blendes were covered with carved in plaster and colored decorations with ornaments in the form of flagella or grids. Above them, a round, splayed opening illuminating the attic was pierced. The ground floor of the tower was illuminated from the north and south by slit openings. The entrance portal was placed on the southern side (ogival, two-order) and west (ogival, three-order). Another small pointed portal was on the north side.
Inside the church from the west there was a porch, created inside the massive, 2.1-meter-thick walls of the tower’s ground floor. It was connected to the nave with a semicircular arcade. A wide arcade, presumably with a pointed archivolt, connected the nave with the chancel. Probably none of the parts of the church were vaulted. The nave and chancel had to be covered with a flat, wooden ceiling over which there was an attic.
Current state
To this day, the church has preserved the early Gothic perimeter walls of the nave, chancel and tower, although the latter was lowered and integrated with the nave, which makes it not distinguished from the outside. Unfortunately, most of the windows of the church have been transformed and greatly enlarged. Only slit openings in the side walls of the western part of the church, a walled-up window above the southern portal and traces of three pointed eastern windows have survived. The chancel arcade was probably rebuilt in the 19th century. In the porch under the tower, the remains of medieval plaster are visible.
bibliography:
Biała karta ewidencyjna zabytków architektury i budownictwa, kościół filialny pw. św. Jakuba, M.Słomiński, nr 898, Golice 1996.
Die Kunstdenkmäler der Provinz Brandenburg, Kreis Königsberg (Neumark), Die nördlichen Orte, Bd. 7, Teil 1, Heft 3, Berlin 1927.
Piasek D., Średniowieczne kościoły granitowe Pomorza Szczecińskiego i Nowej Marchii, Gdynia 2023.
Świechowski Z., Architektura granitowa Pomorza Zachodniego w XIII wieku, Poznań 1950.


