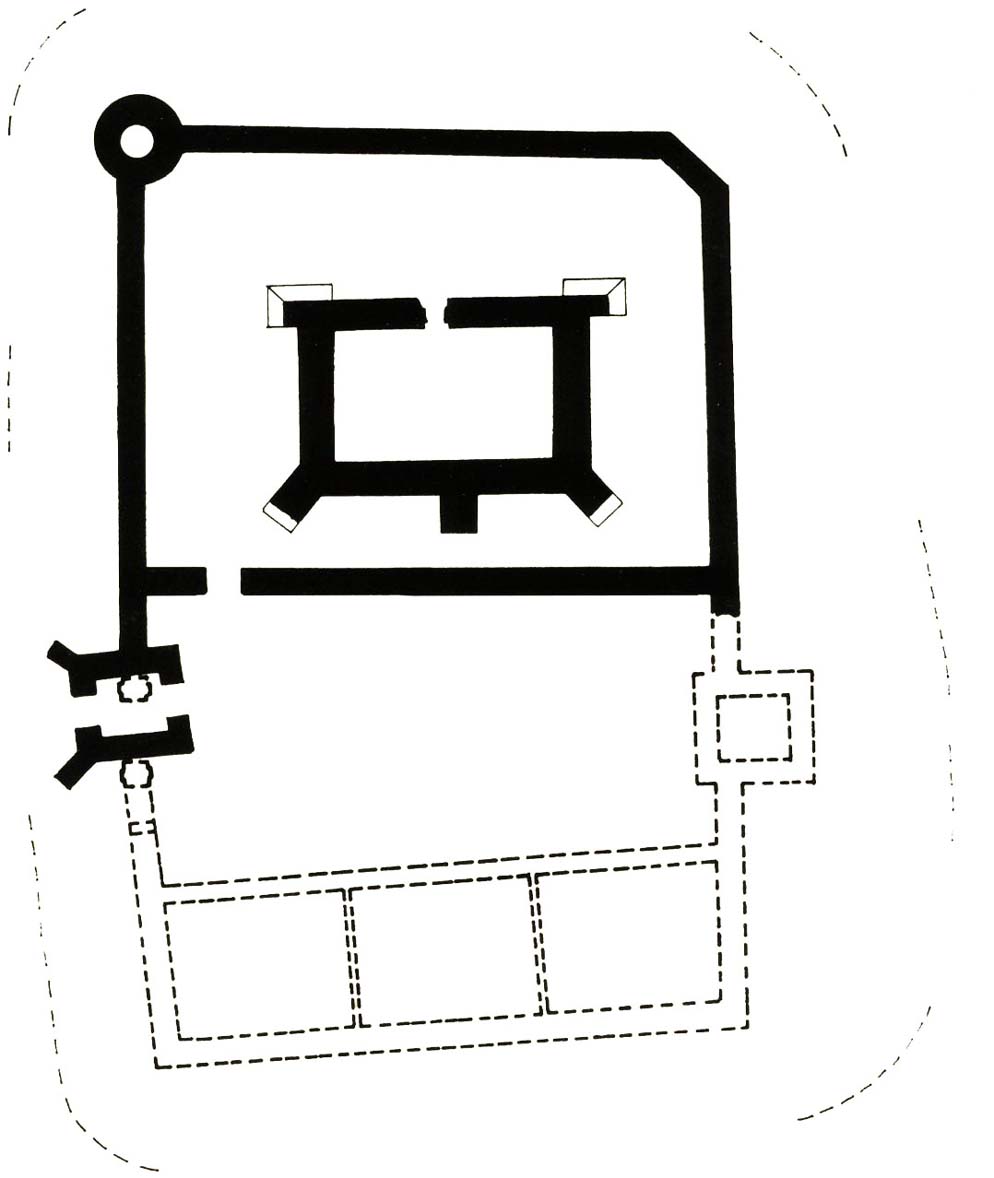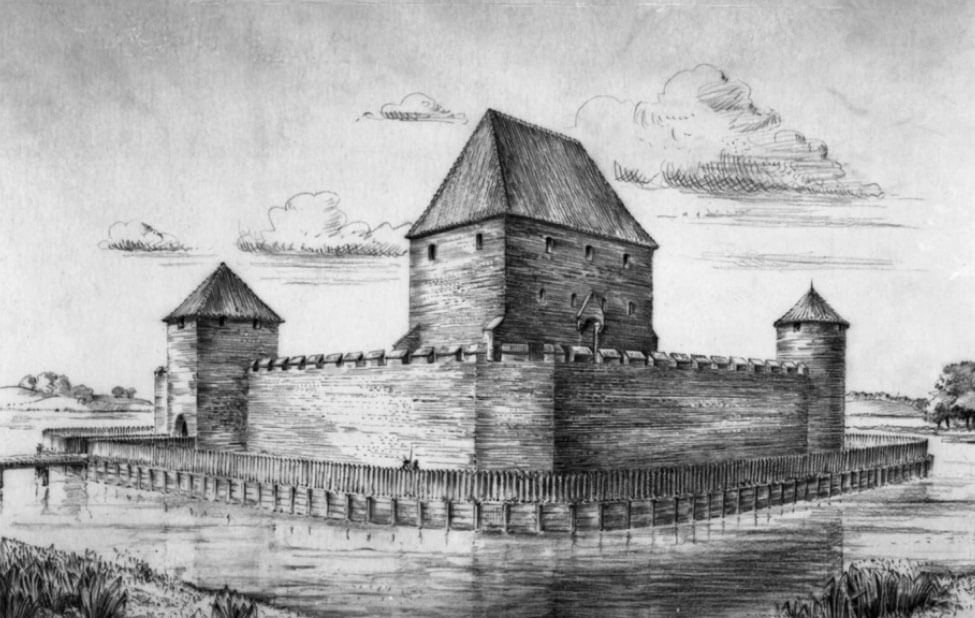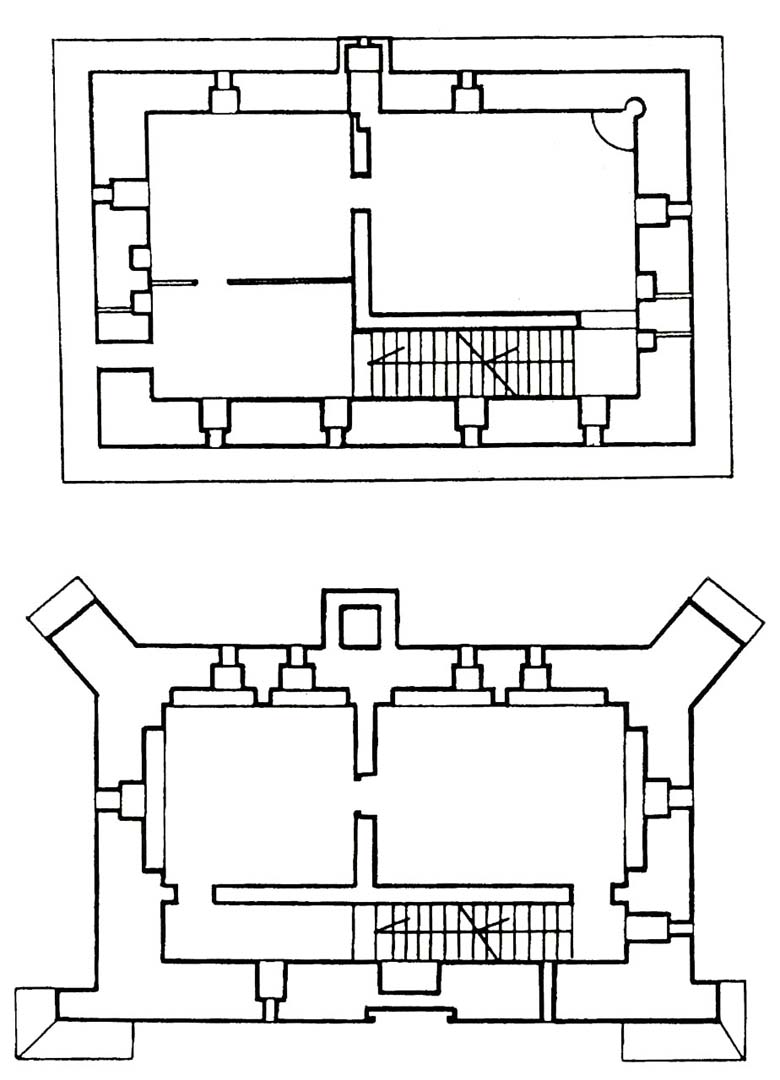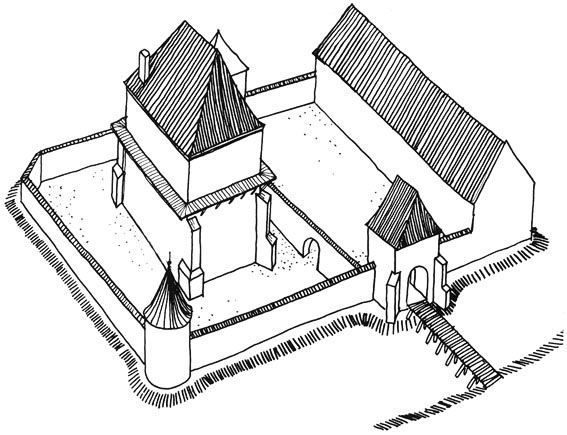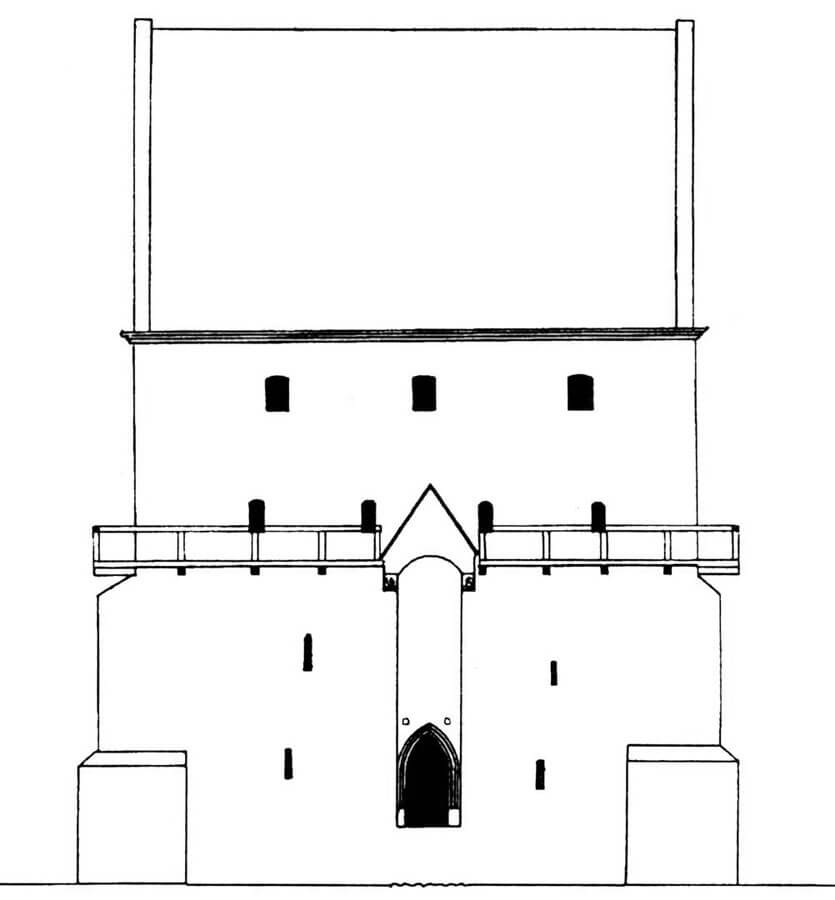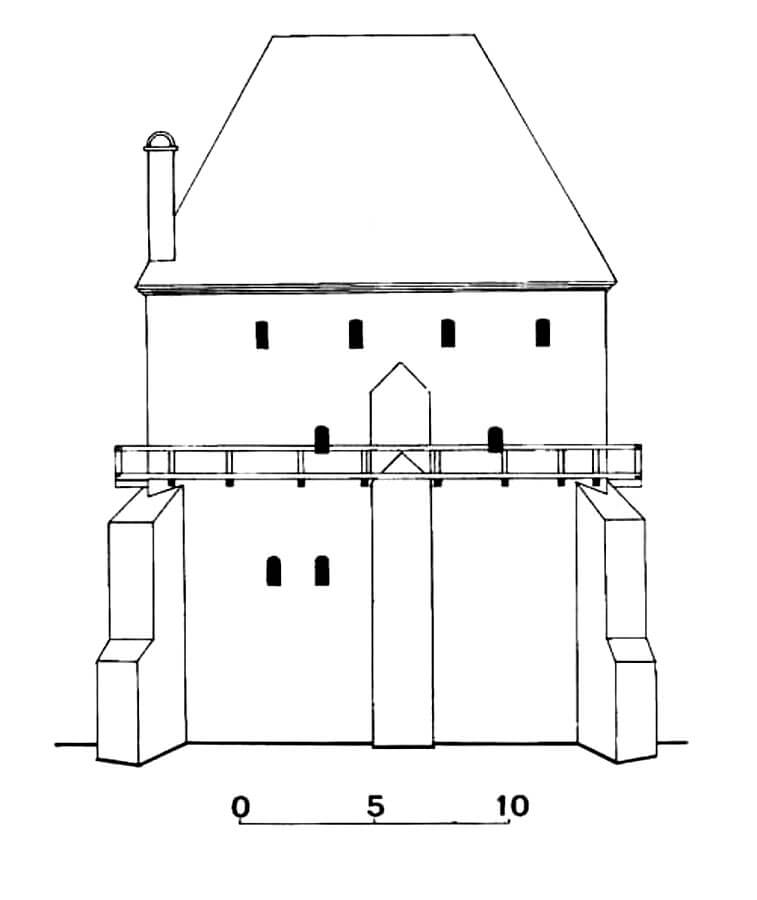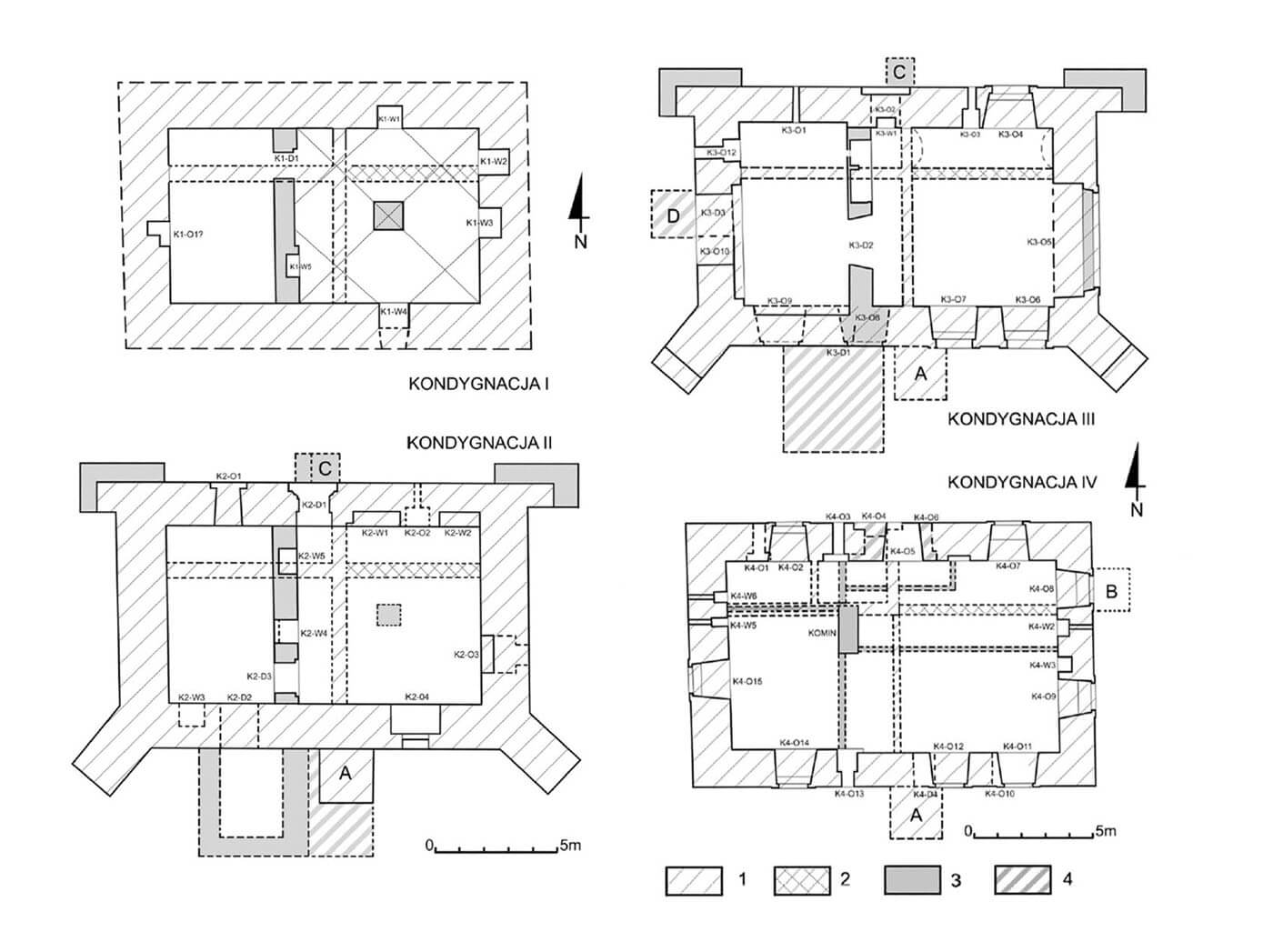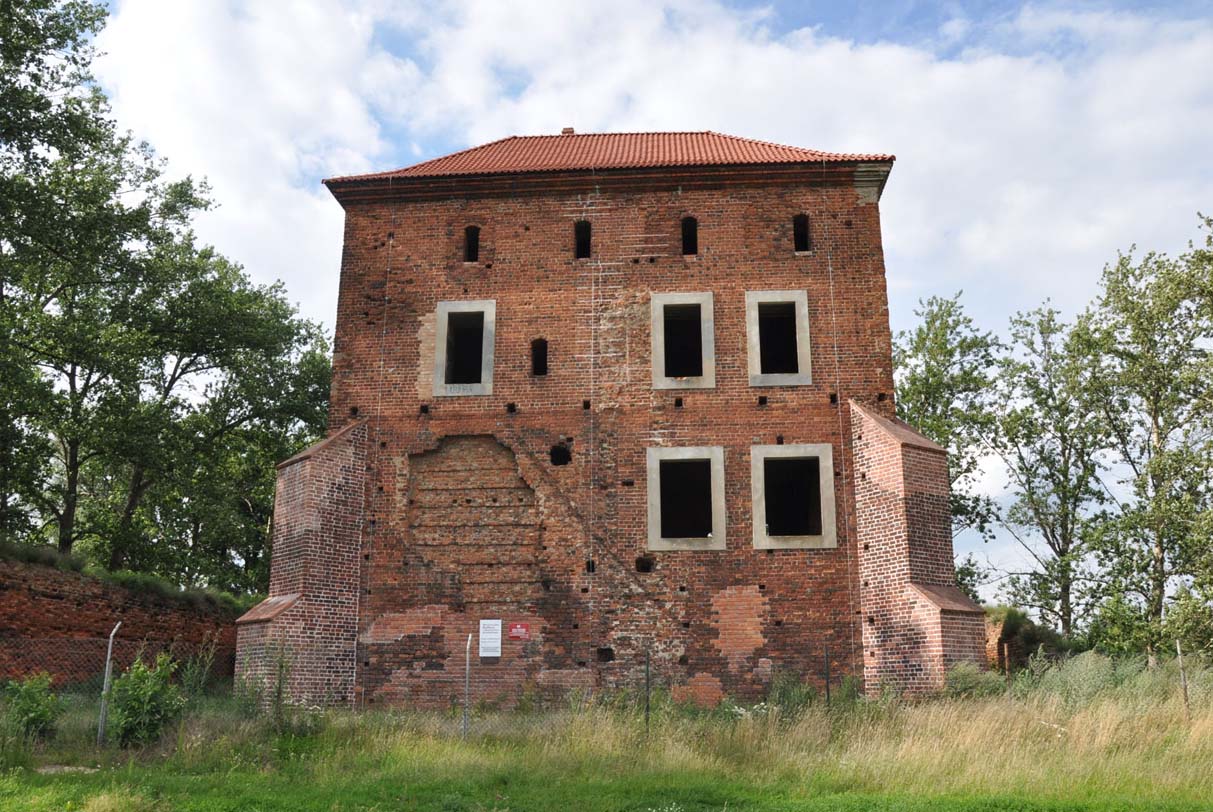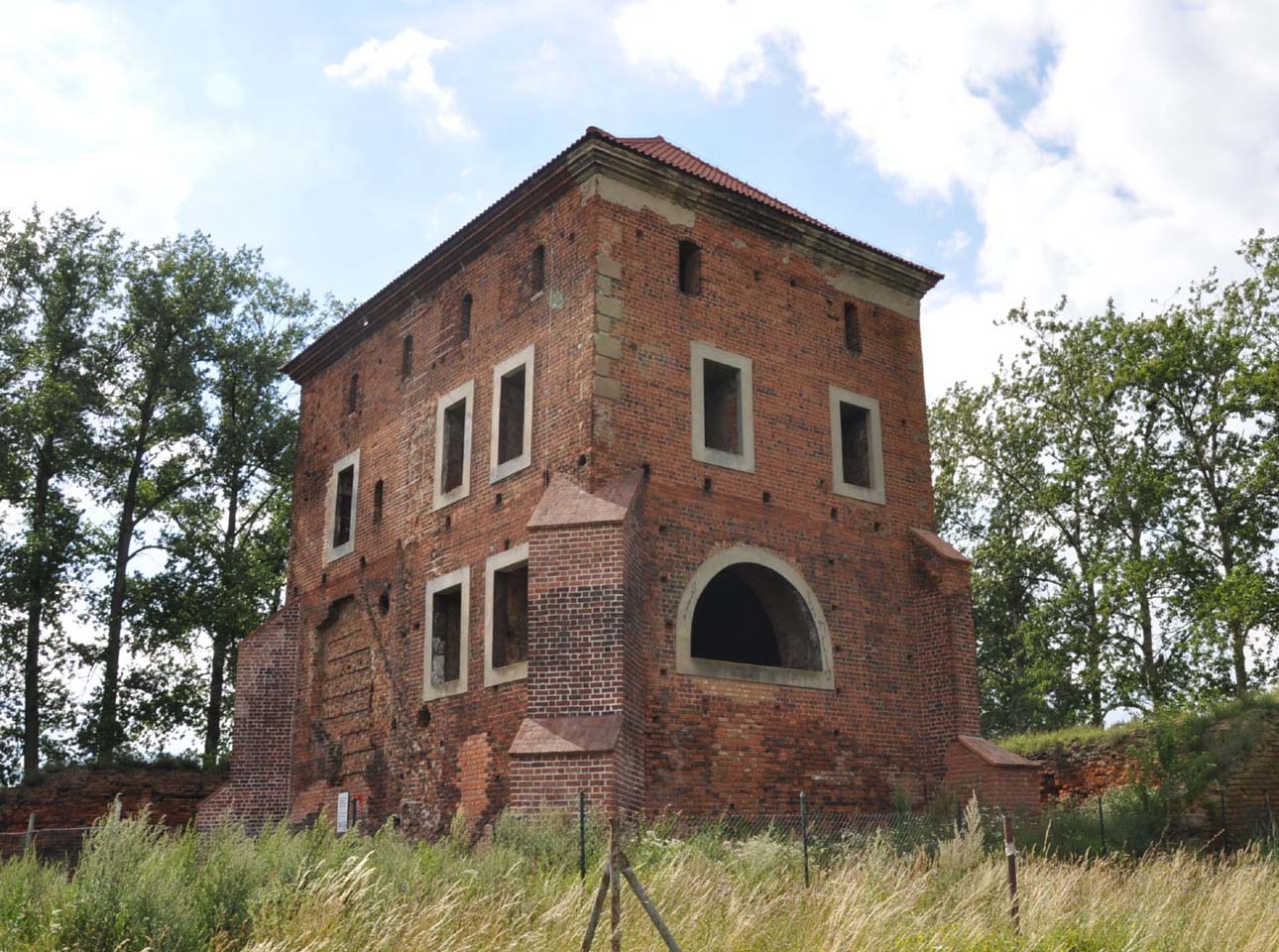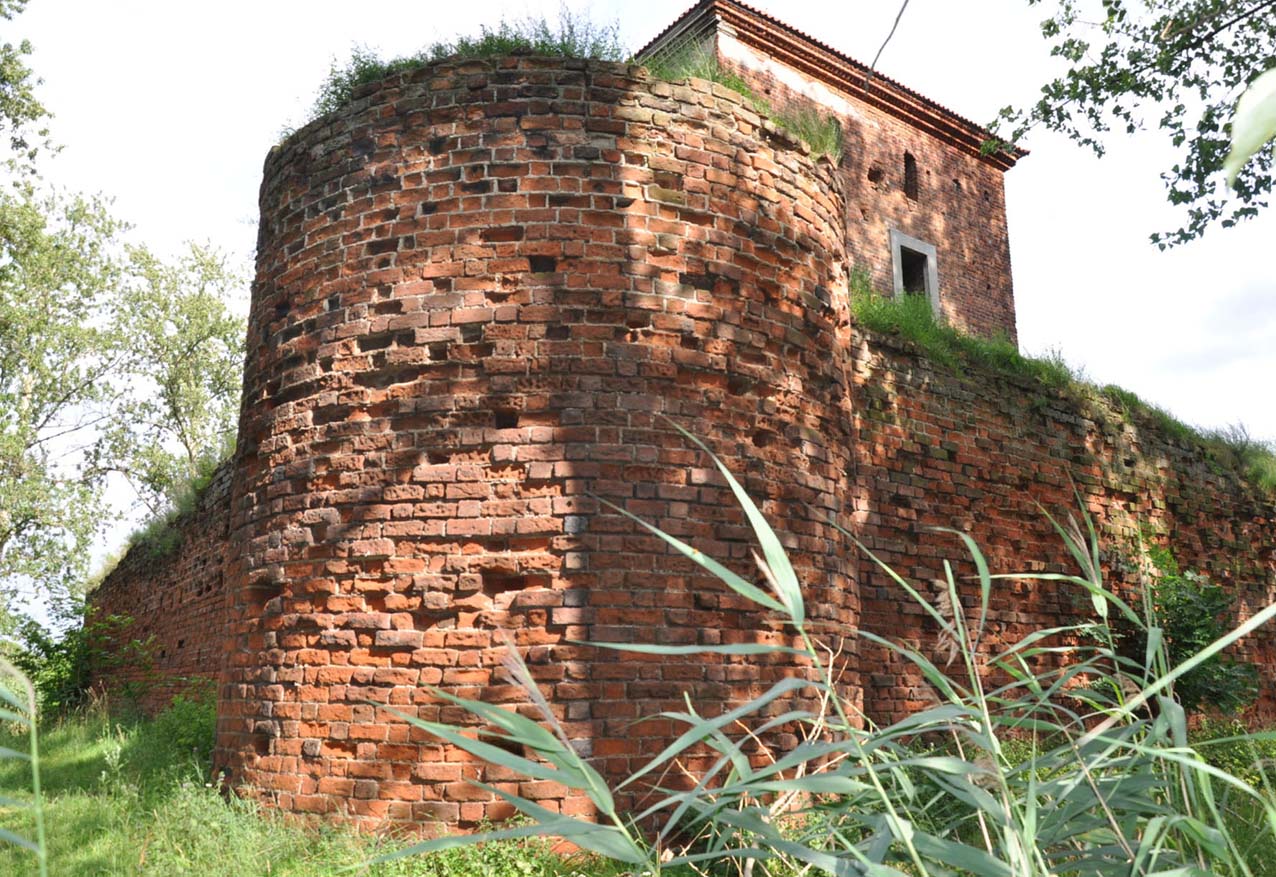History
The construction of a small castle in Gołańcz was probably begun by the Maciej, bishop of Włocławek, a representative of the powerful Pałuk family in in the third quarter of the fourteenth century. For the first time the castle was indirectly mentioned in 1383 in the nickname of Jakub Kusz from the Pałuk family (“Iacobus Cusz de Golancza”) and several other knights (“Thomislai de Golancza” in Jan from Czarnków chronicler, “Dobeslai de Golancza” in Jan Długosz chronicler).
The first direct information appeared only in 1450, in the document sanctioning the division of castle possessions into two branches of the family. This has led to some architectural changes, especially in the layout of the tower’s living quarters. In 1464 Michał Gołaniecki died, and his daughter Małgorzata brought her eastern part of the castle into a dowry into the hands of the Grudziński family. In 1471, Andrzej Grudziński bought the western part, joining the entire castle in one hand.
At the beginning of the 17th century, the Smogulicki family bought the building and surrounding property. During the Swedish Deluge on May 3, 1656, a group of invaders armed with four cannons shelled the stronghold, blew up the bridge and gate, and then, after entering, murdered the entire crew. After the withdrawal of the Swedes, the stronghold was rebuilt by Marcin Franciszek Smogulicki, who among others, built a staircase of half-timbered construction and a Baroque gate. In the 18th century general Jan Jerzy Flemming took the initiative to rebuild, transforming the castle into a small noble residence. Eventually, it was abandoned around 1830.
Architecture
The castle was erected on the north-eastern shore of Lake Smolary, east of the settlement, on a low hill among marshy meadows. The peninsula on which the castle was built was cut off from the rest of the area in the north, west and east by a moat 12 to 20 meters wide. It was connected with the town by a causeway leading through a difficult, marshy area.
Main element of the castle was a brick, five-storey, residential and defensive tower with the dimensions of 11×16.6 meters. Its corners were strengthened with four buttresses and the entrance was located in the northern façade. The entrance portal to the tower obtained the form of a pointed arch, which archivolt was built of three layers of bricks. From the inside of the building, the entrance opening was blocked with a powerful locking beam, which was inserted into the bed located on the eastern side of the passage. The portal was also located in a large recess, 1.9 meters wide and 9.7 meters high, in the sides of which the furrows for the portcullis were placed. Above there was a cover for a person leaving the portcullis and at the same time being a form of machicolation. The operation of the portcullis was probably possible using a turnstile and levers installed in the window opening at the level of the fourth floor. The main entrance, located over 2 meters above the courtyard level, was led from the north side by a timber bridge and from the mid-15th century by a timber staircase. On the opposite side of the tower, at its southern wall, there was a medieval latrine placed at 12 meters in height. After 1450 when the defensive walls were erected, the latrine had to be extended to form a dansker (latrine tower) extended beyond the southern perimeter of the castle walls. In the early modern period, the latrine was moved to the eastern façade. At the fourth floor, the tower was surrounded by a timber porch, readable thanks to the openings on the supporting beams. The porch probably was equipped with handrails or full wooden covers, but no traces of its potential roofing were found. Its creation is connected in the first place with defense requirements, the tower was not equipped with battlements, and the porch could provide effective defense. Of course, it also allowed to circle the building and inspect the area without leaving the tower.
Originally, communication inside the tower was provided by a staircase in the north-west corner. The interior of the basement and the two upper floors was divided into three rooms: two chambers and a narrow communication route. The third floor of the tower, unlike the two lower levels, was originally of a representative character, perhaps in its eastern part there was a chapel. Like the fourth floor, probably as a result of the division of the tower after 1450 into two families, it was divided into four rooms. A second communication route (stairs) was also created at that time. The private character of the smaller south-western “chamber of the Lord” on the fourth floor is confirmed by the fireplace, piscica and the exit to the outer porch. From lord’s room was available a chamber located in the north-west corner, equipped with a urinal. The eastern chamber could be a more representative interior, connected with a latrine (the only one in the tower house) and a porch, equipped with two niches in the wall, one of which was probably a urinal and the other one cabinet. In the primary phase it was the largest room within the tower. In the last room there was an opening for the portcullis. The fifth storey of the tower probably remained a single-space interior throughout its lifetime. It was probably used for storage and defense purposes.
The access of fresh air and light was ensured by small window openings in straight-fitted recesses. In the second storey, apart from the entrance portal, one or two arrowslits in the north wall were originally pierced, illuminating the interior and, at the same time, performing shooting functions. Arrowslits were also placed on the third floor. Only in the level of the basement, there was no windows or arrowslits. There was a small well in the cellar and niches covered with arches, cut in the central parts of the northern, southern and eastern walls.
The courtyard of the castle was originally surrounded by an earth rampart, replaced in the first half of the 15th century by a defensive wall covering an area measuring 26.4 x 35.2 meters. In its north-west corner there was a cylindrical tower with a diameter of 5.3 meters at the ground floor (slightly tapered above) and a wall thickness of 1.6 meters, and a four-sided gatehouse in the west curtain. The round tower in the lower storey probably housed a small prison, the upper part was communicated with a defense porch on the walls. The defensive wall had a varied thickness ranging from 1.20 to 1.70 meters. Internal wall divided the courtyard into the southern part – the economic area and the northern one – residential area with the tower house. Wooden buildings were added to the walls, and later a three-room house by the southern curtain.
Current state
Today, the castle is a ruined but roofed tower with partly surrounding four-meter-high walls, preserved from the north and west. In the corner of the walls there is a cylindrical tower with a arrowslit. The ruin is accessible from the outside, and after overcoming temporary safeguards also from the inside. The castle in Gołańcz belongs to the oldest birick and best preserved private castles in the Polish Lowlands.
bibliography:
Lasek P., Obronne siedziby rycerskie i możnowładcze w czasach Kazimierza Wielkiego [w:] Wielkie murowanie. Zamki w Polsce za Kazimierza Wielkiego, red. A.Bocheńska, P. Mrozowski, Warszawa 2019.
Leksykon zamków w Polsce, red. L.Kajzer, Warszawa 2003.
Olejniczak K., Grody i zamki w Wielkopolsce, Poznań 1993.
Olszacki T., Różański A., Zamek w Gołańczy. Dzieje i architektura od połowy XIV po schyłek XVIII stulecia, Gołańcz 2015.
Tomala J., Murowana architektura romańska i gotycka w Wielkopolsce, tom 2, architektura obronna, Kalisz 2011.

