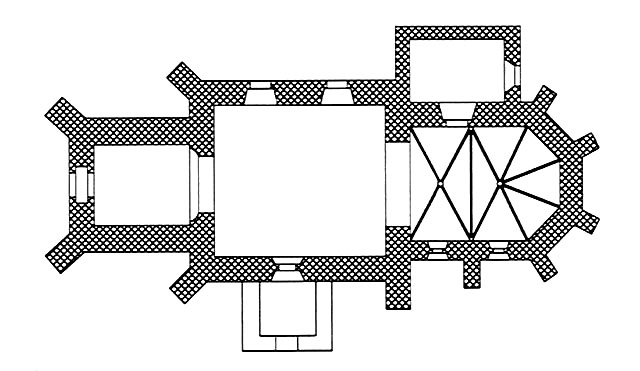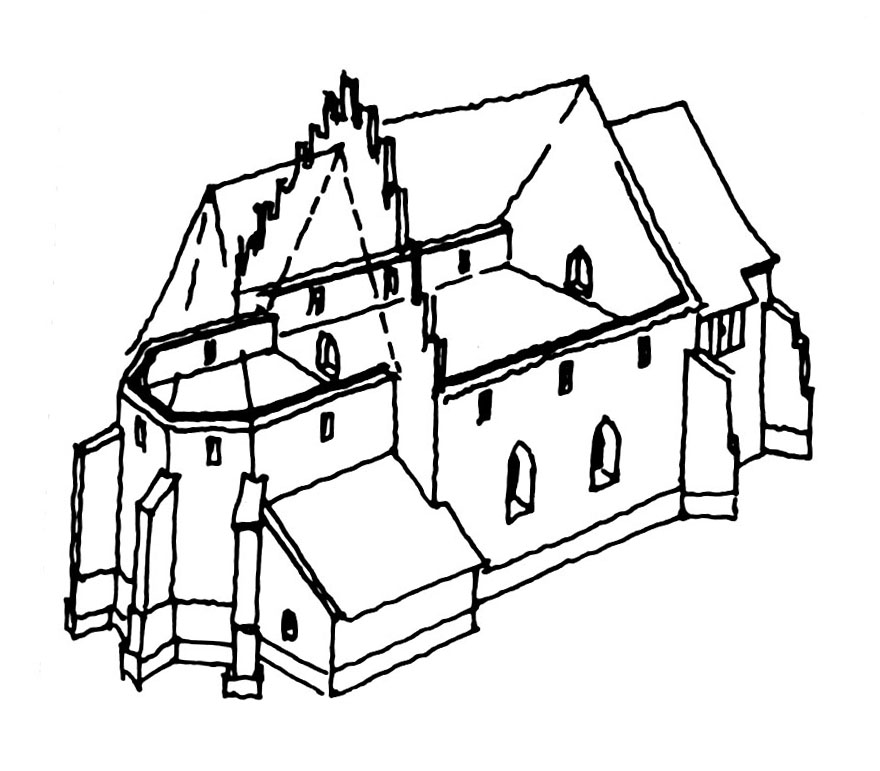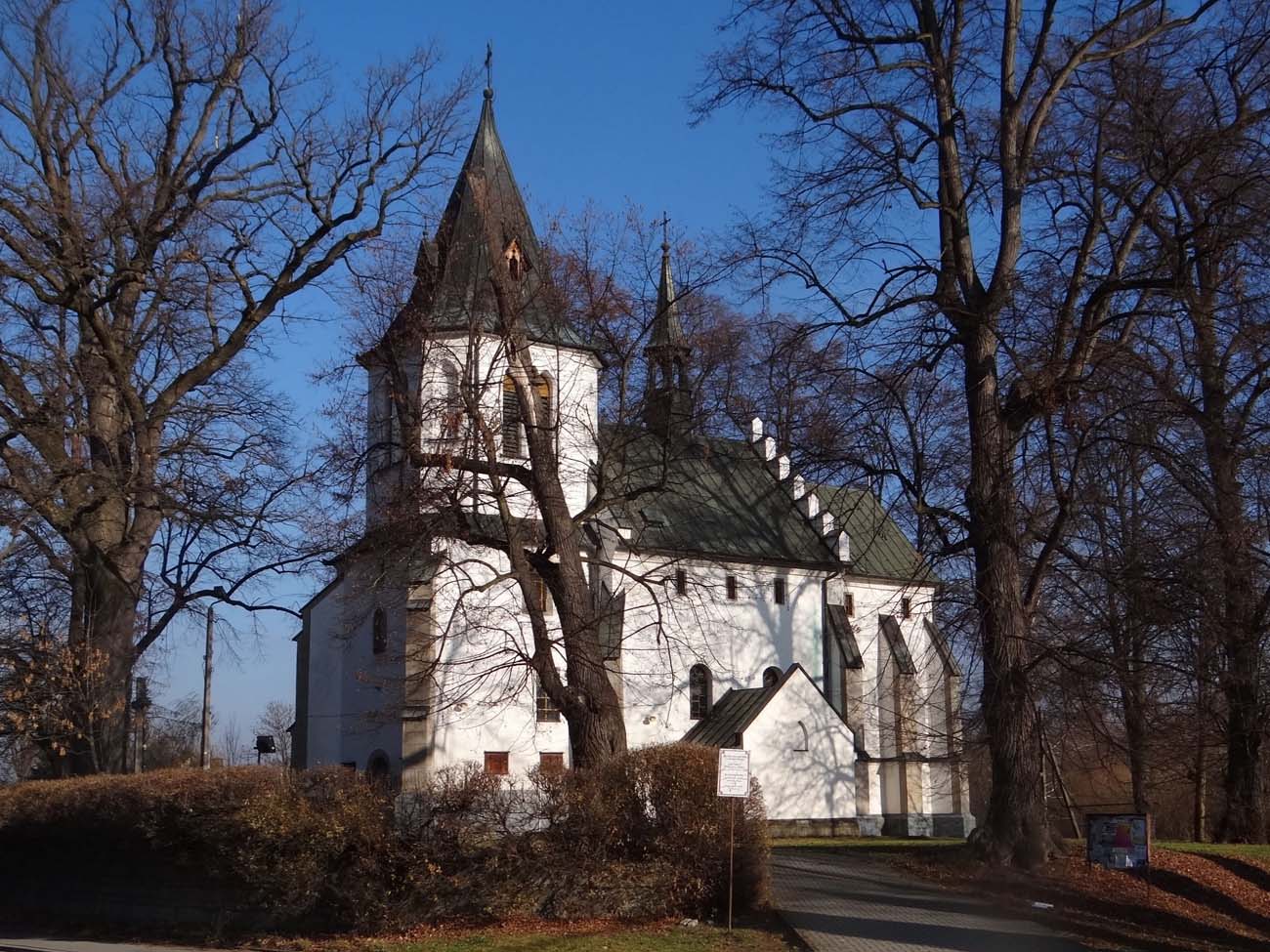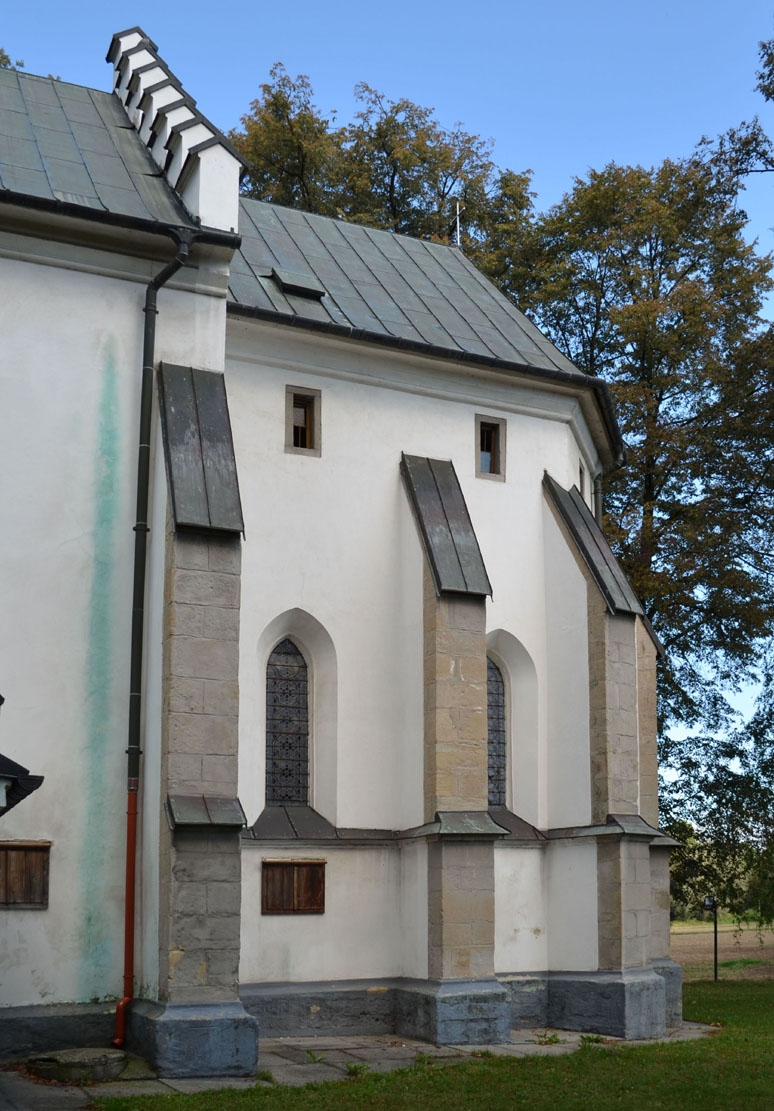History
A parson named Andrzej was recorded in the village of Gnojnik in the years 1325 – 1327. He was in office at the first, probably still wooden church. The brick church of St. Martin’s was erected before 1382 from the foundation of Marek Żegota, Kraków canon and custodian of the Sandomierz collegiate church, the then owner of Gnojnik. The building was consecrated that year by the bishop of Kraków, Jan Radlica, and a year later, Żegota endowed the church.
In the years 1575-1617, the church was used by the Arians, and after being recaptured by Catholics, it was renovated in 1630. In 1656, the church was devastated as a result of the invasion of the Transylvanian army. In the 18th century, a porch was added to it. In 1900, the church was partially transformed in the neo-Gothic style, when a tower was raised in place of a wooden floor, the roofs were rebuilt and a ridge turret was erected. In 1963, a brick porch was added to the south in place of a wooden one.
Architecture
The church was built of stone as a single-nave structure. In the Middle Ages, it consisted of a square nave, a low annex with a porch in the ground floor on the west side (unless it had a wooden superstructure, it did not have the form of a tower yet) and a chancel closed on three sides in the east with a rectangular sacristy on the north.
Outside, the church was clasped with stepped buttresses and surrounded with a plinth. The buttresses were placed most densely at the chancel due to the vault placed inside, but also three buttresses strengthened the nave, and two were diagonally situated at corners of the low tower. In the walls of the church, pointed windows were inserted and numerous arrowslits placed in the attic. The horizontal division of the elevation was provided by a plinth, drip cornice and crown cornice. The entrance was located in the southern wall of the nave, in a pointed, richly moulded, stone portal, flanked by pinnacles and decorated with tracery.
Inside, in the chancel, there was a Gothic vault built with ribs passing into an shafts set on a moulded cornice running around the interior below the windows. In the rectangular western bay, the vault received a cross form, while in the eastern, polygonal closure, it had a six-sided form. There was a timber, flat ceiling in the nave. The nave and chancel were connected by an arcade, chamfered on both sides, with a shaft in a head. The sacristy was connected with the chancel by a portal with a chamfered jamb. In the chancel there was also a stone niche, framed by pinnacles and topped with a wimperg with a blind, trefoil tracery.
Current state
The shape of the church from the outside has been partially transformed in early modern times. From the south, a porch was added to the nave, and the tower was raised by a stone floor. In addition, the forms of the windows in the nave, the nave gable and the western portal were changed. The turret on the ridge of the nave is also modern. Among the medieval details, it is worth paying attention to the vault in the chancel, tracery recess in the chancel and the southern portal, currently hidden in the porch.
bibliography:
Architektura gotycka w Polsce, red. M.Arszyński, T.Mroczko, Warszawa 1995.
Krasnowolski B., Leksykon zabytków architektury Małopolski, Warszawa 2013.
Krupiński A., Zabytki urbanistyki i architektury województwa tarnowskiego, Kraków 1989.





