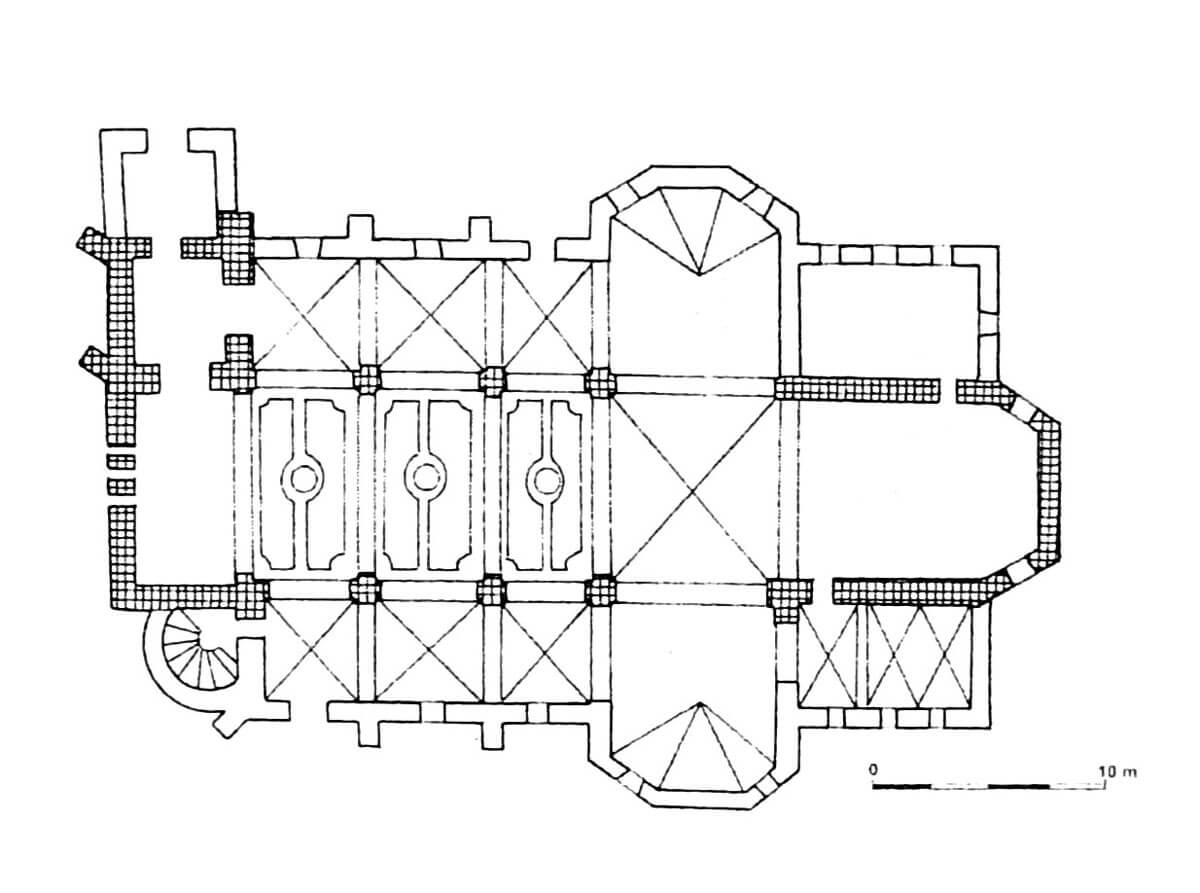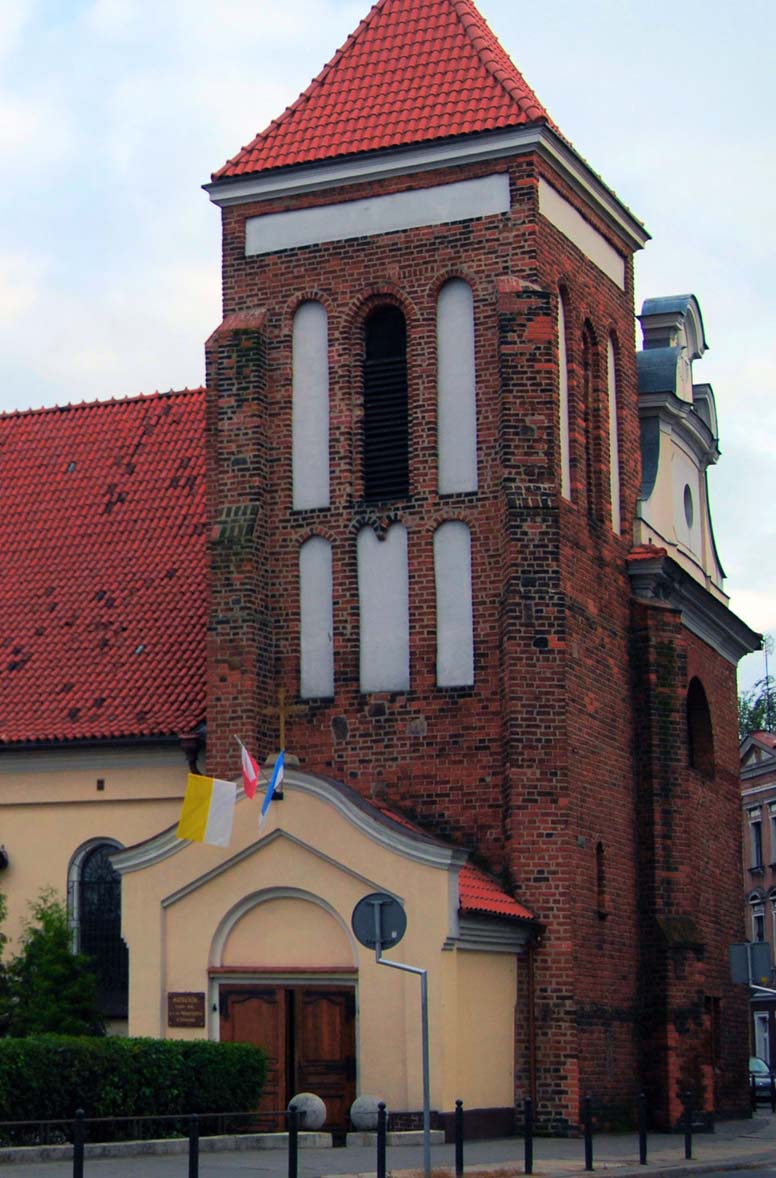History
The first timber church in the southern suburbs of Gniezno was funded by the Symon family, owners of the village of Ludziska, before 1255, when it was recorded in written sources. It was destroyed during the Teutonic invasion of 1331. Late Gothic, brick church of St. Lawrence was built in the first half of the 16th century, probably on the site of an older building from the 15th century.
At the beginning of the 19th century, the church was closed due to a very poor technical condition and the threat of collapse. The renovation was carried out in 1817, then in 1896 two aisles, a porch and a turret were added. During the works in the years 1935-1936, a transverse nave (transept) was added, a new chancel was erected, and the interior was covered with a barrel vault.
Architecture
The church was built in the former Gniezno suburb called Cierpięgi or Jeleń. In the late Gothic period, it was a n aisleless building on a rectangular plan with truncated eastern corners, without a chancel separated externally, with a quadrilateral, three-story tower adjacent rather atypically to the western part of the northern wall. The tower was reinforced at the corners with high, stepped buttresses, and its elevations were decorated with long, plastered niches with semicircular heads and horizontal plastered stripes just below the eaves of the roof.
Current state
Early modern construction works, especially those carried out in the interwar period and at the end of the 19th century, largely obliterated the original architectural shape of the late Gothic church. Only the tower and partially the west facade have survived from the 16th century, while the rest (aisles, transept, porch, sacristy, southern chapel, southern turret) entirely come from modern times. The chancel has undergone a major reconstruction.
bibliography:
Maluśkiewicz P., Gotyckie kościoły w Wielkopolsce, Poznań 2008.
Tomala J., Murowana architektura romańska i gotycka w Wielkopolsce, tom 1, architektura sakralna, Kalisz 2007.


