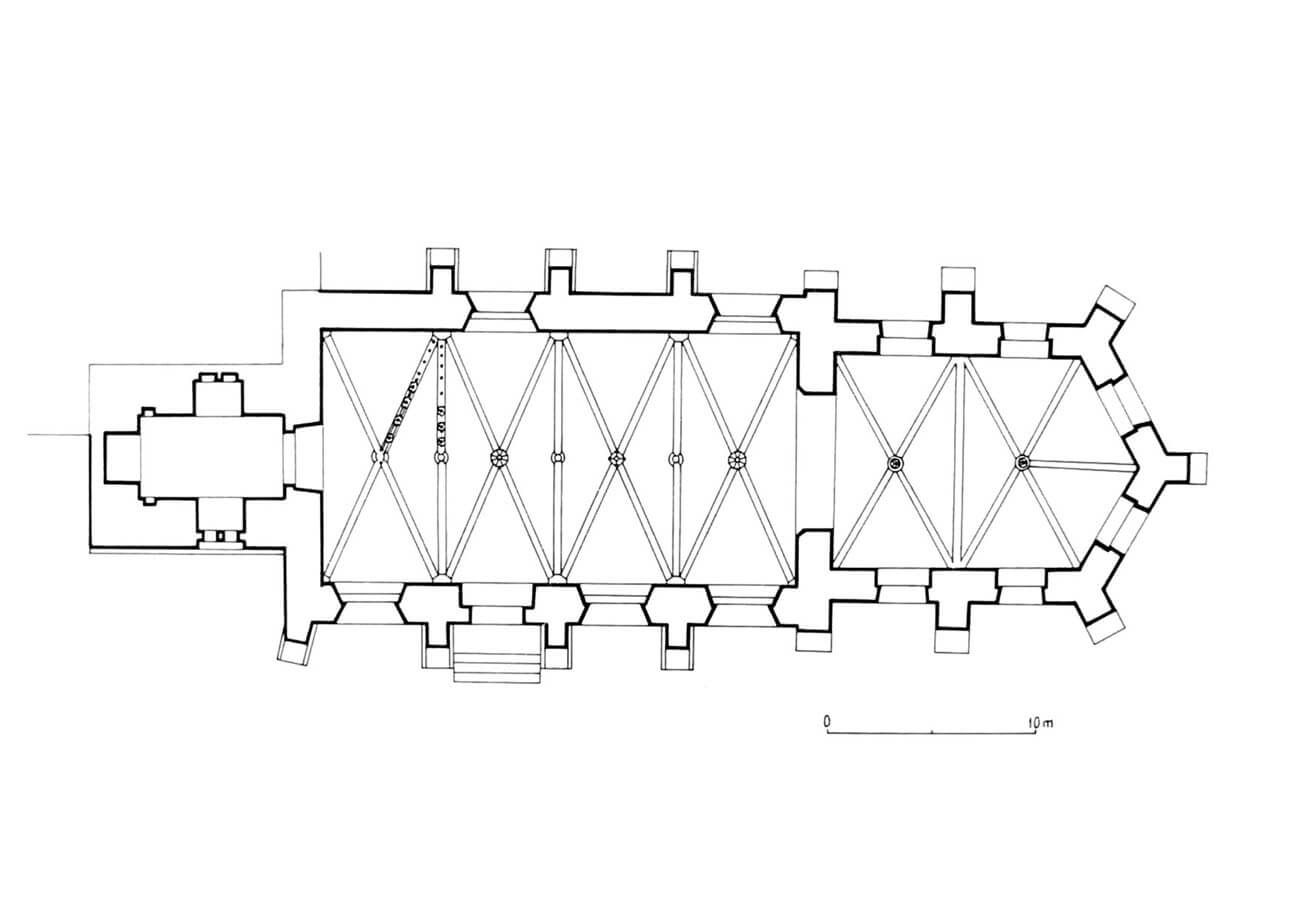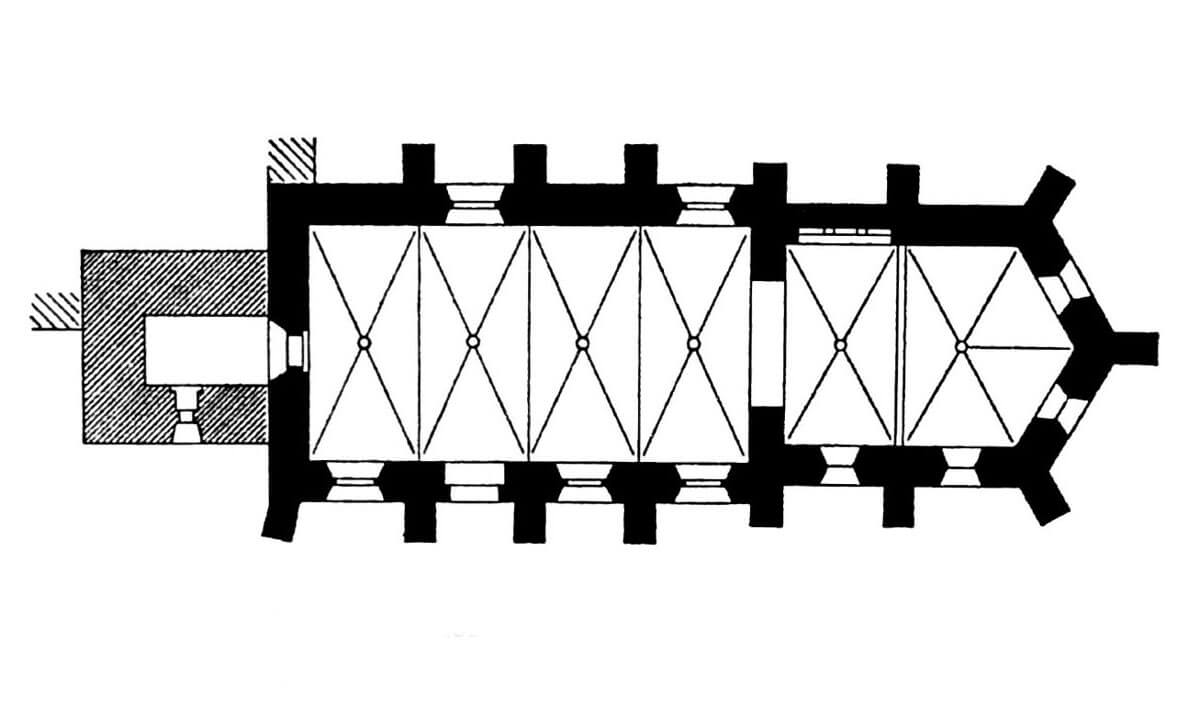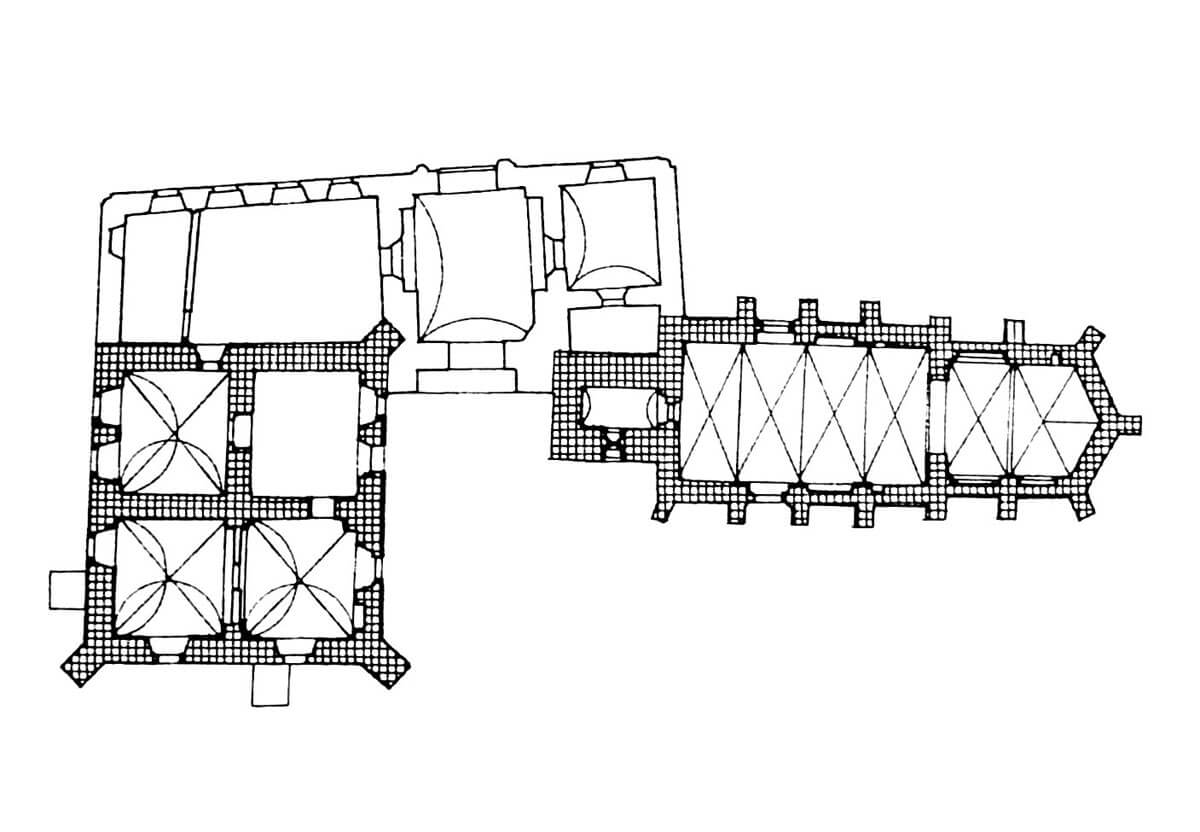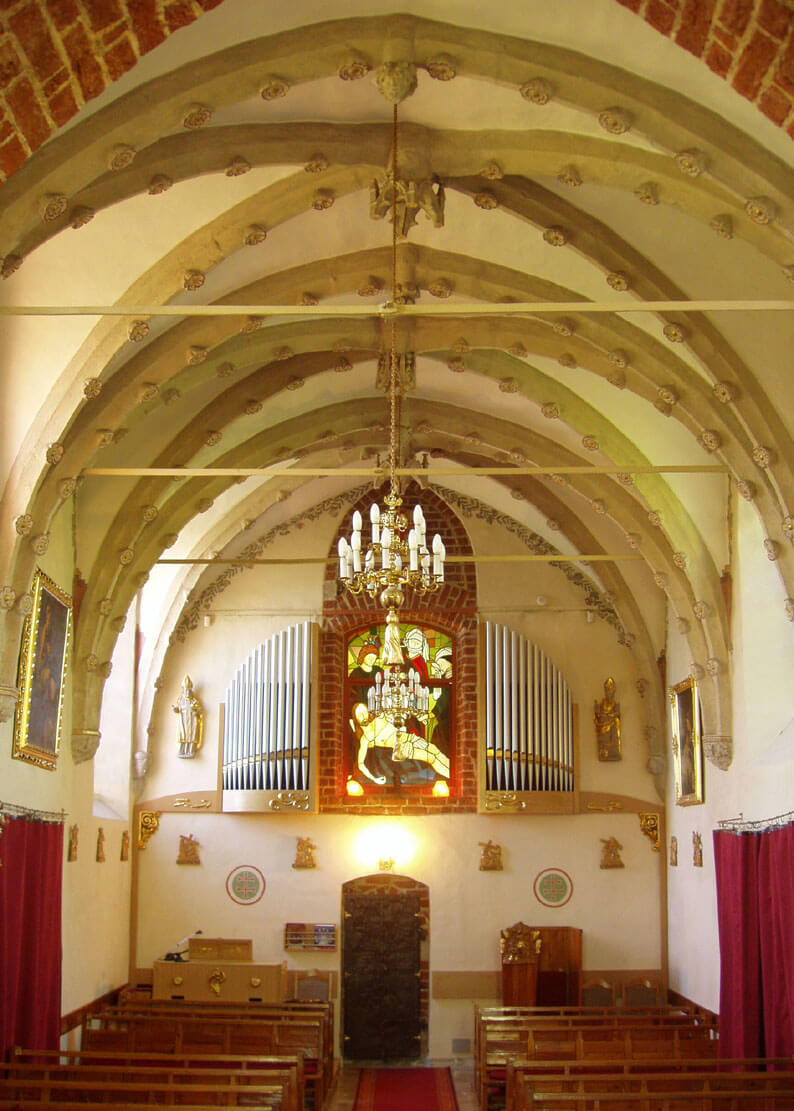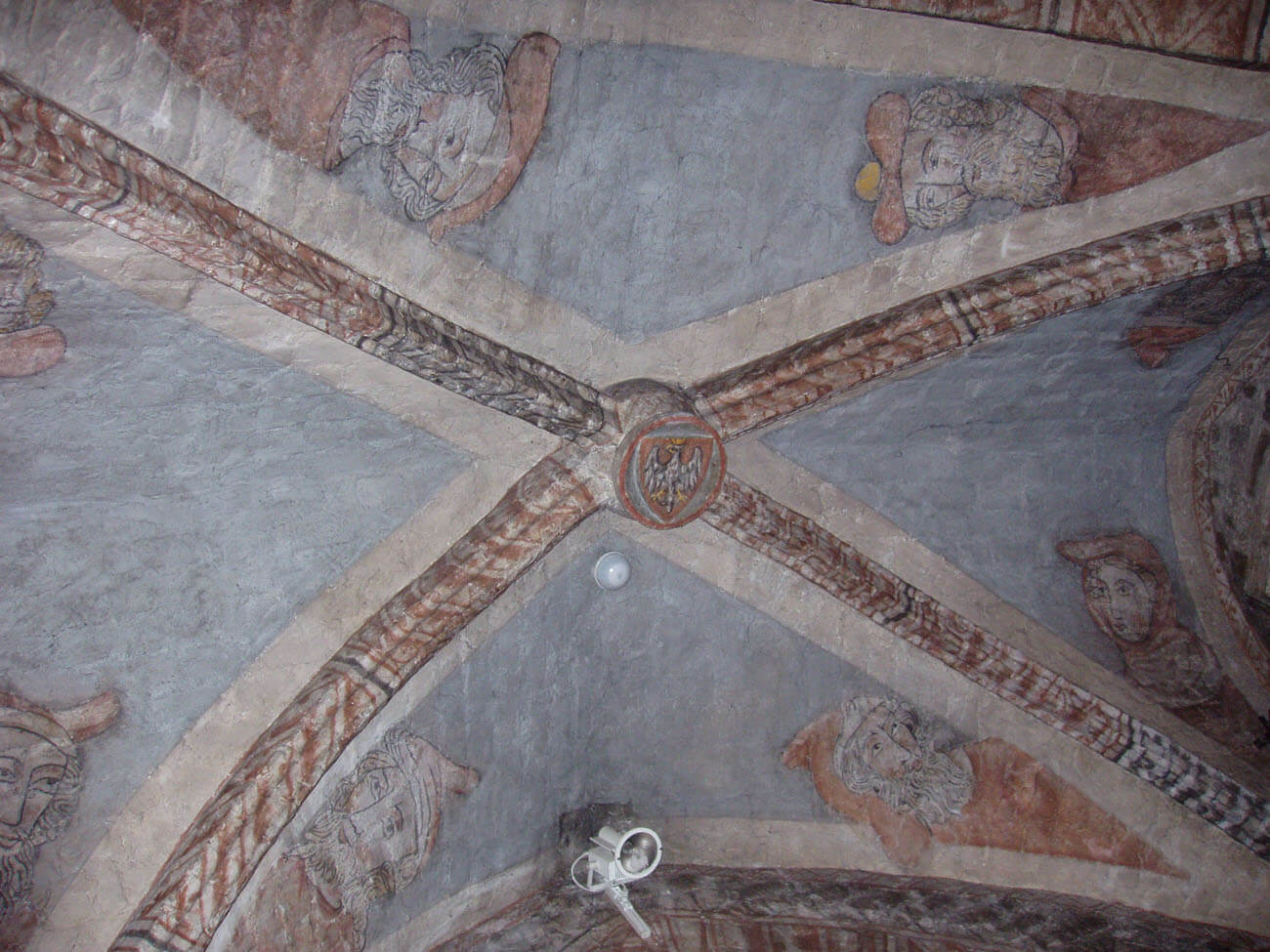History
The church of St. John the Baptist was built around the mid-fourteenth century by the Order of the Holy Sepulchre, came to Gniezno in 1179. Initially, they were associated with the church of Holy Cross and the hospital in Grzybowo. In 1243, they took over the original church of St. John with a hospital funded by prince Bolesław the Pious and Przemysł I, but the oldest temple could have been destroyed during the devastation of the town by the Teutonic Knights in 1331, due to its location outside the fortification line.
The construction of the Gothic church began around the mid-fourteenth century, although in the years 1311 – 1314 the Superior General of the order, Henry of the Ossorya coat of arms, was supposed to reside in Gniezno, on the occasion of which his coat of arms was to be painted on the wall of the chancel, apparently still visible in early modern times. The chancel of the church was built first, the construction of the nave was probably completed around 1370, and the tower was added only at the beginning of the 15th century.
At the end of the 17th century, a minor reconstruction of the church was carried out. At that time, the windows in the chancel were pierced and the Gothic polychromes were plastered. The interior was restored in the middle of the next century. After the dissolution of the order in 1821, the church served the Evangelical community for some time, and a school was located in the monastery buildings. During the restoration works in the years 1902-1916, medieval paintings in the chancel were unveiled.
Architecture
Church of St. John was situated on the north-eastern side of the town, outside its defensive walls, in the former suburb of Grzybowo. It was built on a hill, on the edge of the escarpment closing the Srawa river valley from the north, which separated the hill from Gniezno. One of Srawa’s arms separated in the west the church from cathedral hill.
The church is a Gothic, orientated, aisleless, masonry building bricked in Flemish bond. Its chancel received two bays, while the eastern one was closed on two sides. The nave received a slightly larger height and width than the chancel, four bays of length, and a quadrilateral tower was added to it from the west. This tower received four floors, with elevations decorated with pointed and round windows and blendes. Outside, the nave and chancel were enclosed by stepped buttresses, between which ogival windows were placed (the choir was originally pierced with only three, narrower than today openings) and covered with gable roofs. From the south, an ogival Gothic portal lead to the nave, the other was on its opposite side.
While the church looked quite modest from the outside, it received an exceptionally rich interior. The chancel was covered with a rib vault, separated by a massive arch band with ribs based on consoles in the shape of prismatic, inverted pyramids. As the vault was not very high, it intensified the impression of massiveness, somewhat dispersed by later covering the walls with polychromes. Two deep niches were in each wall, of which the western ones were filled with three arcades, and the eastern ones were closed with ogival arches. These alcoves were the seats of the celebrant and his assistants.
The single-space nave, higher and brighter, was composed of four bays and covered with a rib vault. These ribs, extremely elegant, with a sharpened rectangular moulding, were hung with effective corbels of sculptural decoration. Along all the ribs, five-petal roses were placed in rows, and in the ribs keys fantastic masks and bosses with suspended canopies.
The vault and the walls of the chancel were covered with polychromes, painted on a thin lime pale, from which the shape of the bricks stuck out. On the vault there are images of 17 heads of kings and prophets of the Old Testament and one female head. The walls in two levels depict scenes from the life of Christ, John the Baptist and the Mother of God. The chancel was separated from the nave by an ogival arcade, and probably also by a rood screen at which stood an altar for lay congregation.
The tower once housed a gallery, open to the nave through a large, pointed arcade. A cramped room in the ground floor (now the sacristy) was accessible through a small portal and was illuminated through a small window from the south, in the form of an oculus with a quatrefoil tracery.
The monastery adjacent to the church from the west was built as a free-standing brick building. It was a Gothic-style building with a basement, probably two-story, erected on a plan similar to a square with at least three corners supported by diagonally located buttresses. Its ground floor was probably divided into three rooms, two of which on north were of equal size and the south one was larger. The building could have a form similar to a massive tower house.
Current state
Church of St. John the Baptist at first glance, especially from the outside, seems to be a simple building, but in fact it is a unique work of medieval art, one of the most unusual in Poland. The oldest preserved wall paintings in Greater Poland, figural consoles and vaults of the nave with elaborate canopy bosses stand out. Unfortunately, in the nave, the effect is spoiled today by slightly tasteful figurines hung on the walls and a modern stained glass window in the place of the former gallery. The monastery adjoining the church, rebuilt and extended over the years, has now lost its original appearance.
bibliography:
Architektura gotycka w Polsce, red. T. Mroczko, M. Arszyński, Warszawa 1995.
Kowalski Z., Gotyk wielkopolski. Architektura sakralna XIII-XVI wieku, Poznań 2010.
Maluśkiewicz P., Gotyckie kościoły w Wielkopolsce, Poznań 2008.
Tomala J., Murowana architektura romańska i gotycka w Wielkopolsce, tom 1, architektura sakralna, Kalisz 2007.
Walczak M., Kościoły gotyckie w Polsce, Kraków 2015.

