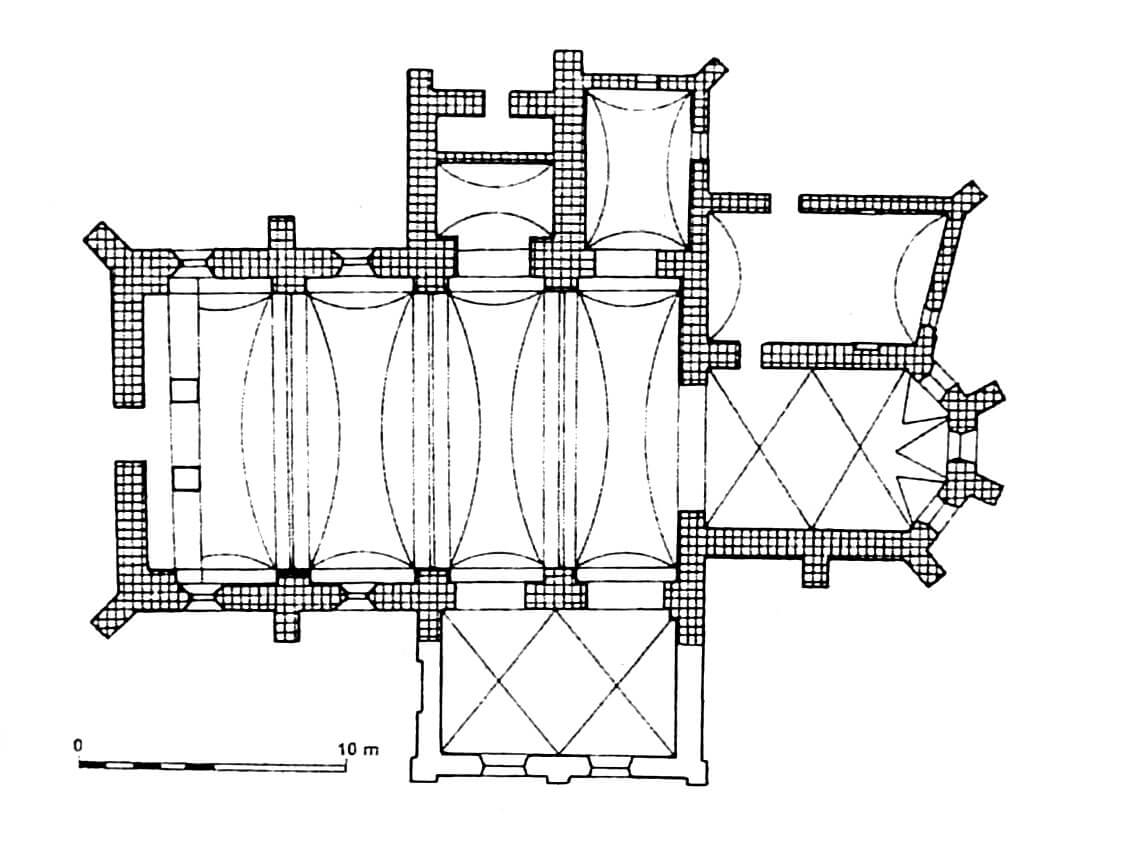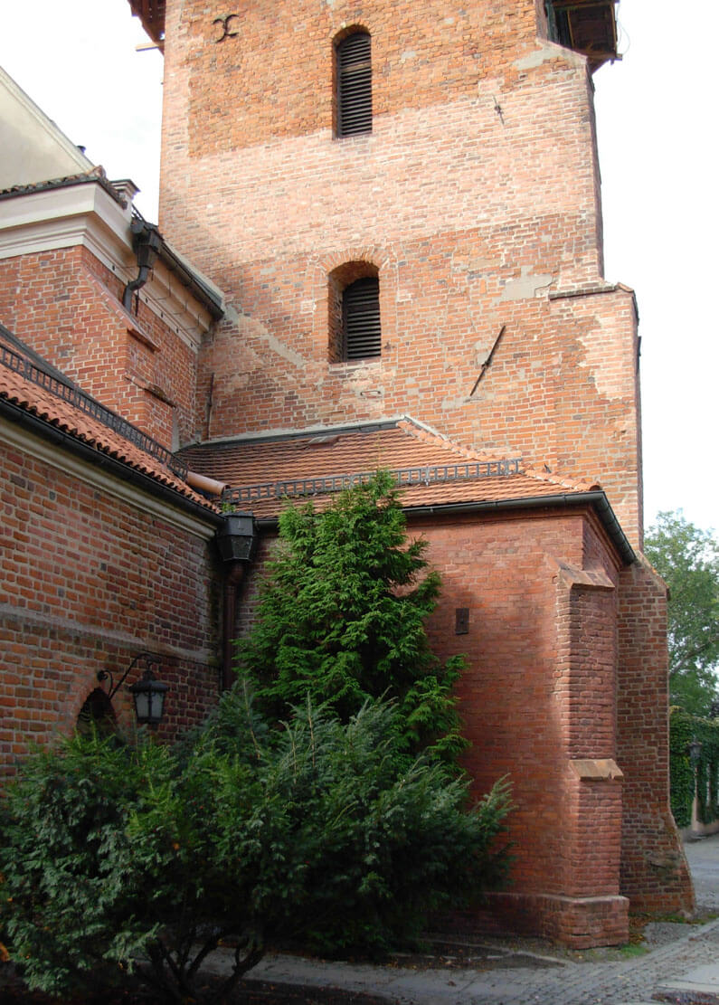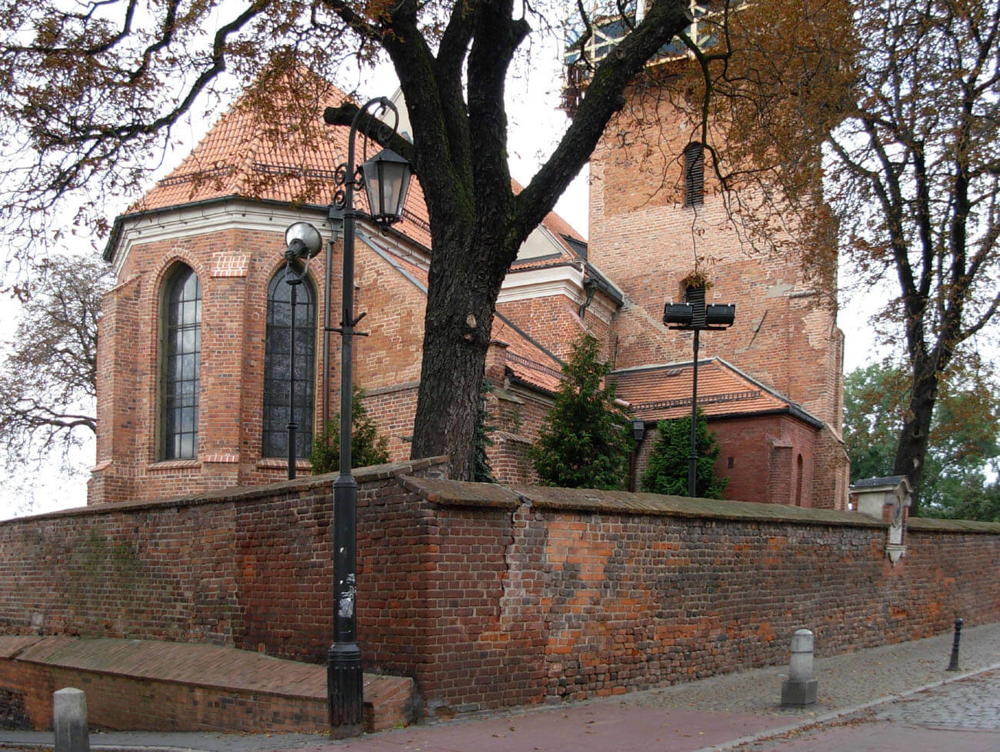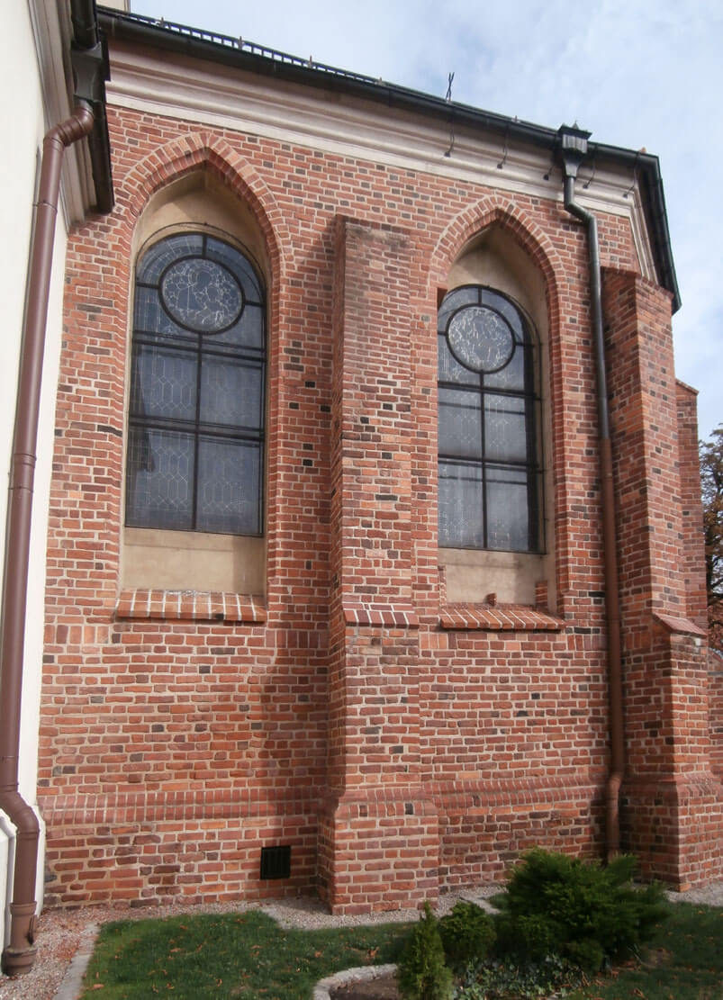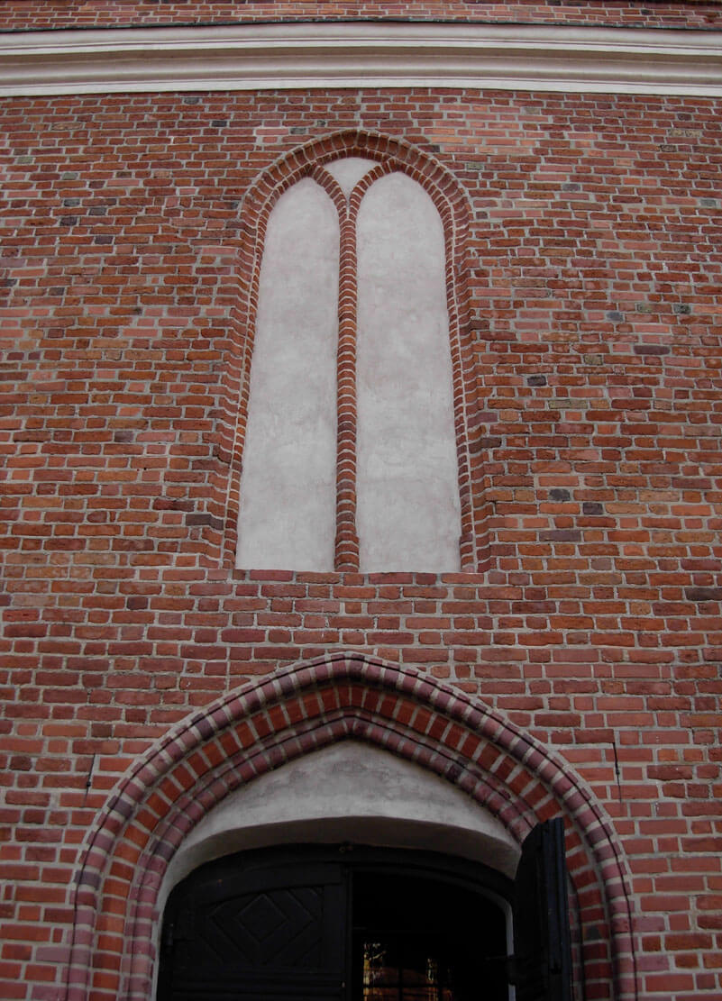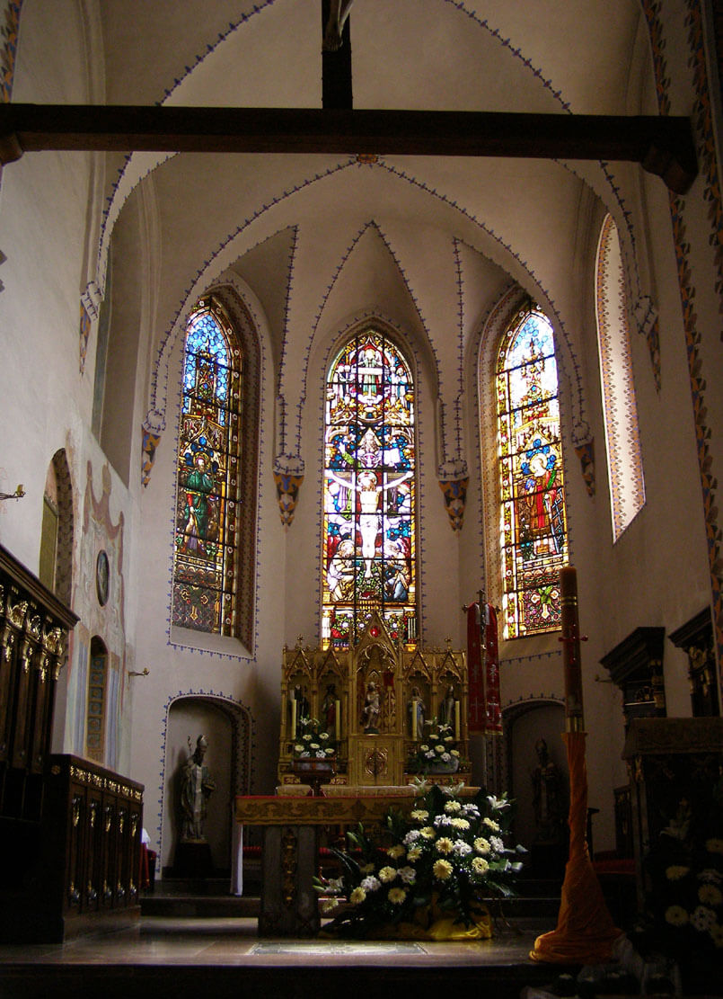History
Parish church of the Holy Trinity was built around 1421 – 1430, and certainly after 1421, in which year the document left information about the purchase of land for construction. Such a late erection of the parish church, over two centuries after the foundation of the town, can only be explained by the proximity of the cathedral and the Franciscan church, which could replace it.
In 1613, at the time of the St. Adalbert fair in Gniezno, had a fire in which the entire city suffered. The church of Holy Trinity also burned down than. Its reconstruction lasted almost 20 years and introduced Baroque changes in the medieval look of the monument. It was re-consecrated in 1632.
Over the next decades, the church underwent gradual destruction, until the end of the nineteenth, early twentieth century when the temple was renovated. During the works of the second half of the 19th century, a new chapel was erected on the north side.
In the 17th and 18th centuries, the church continued to function as a town parish. In 1687, its tower was covered with a bBaroque helmet, but in the next century the building began to gradually deteriorate. It was not until the end of the 19th and the beginning of the 20th century that the church was renovated. During the works from the second half of the 19th century, a new chapel was arranged on the north side.
Architecture
The church was erected in the southern corner of the town, in close proximity to the defensive walls, and at the same time on the west side of the Pyzdry Gate. In the Middle Ages, it was an aisleless, orientated structure with dimensions of 13.8 x 32 meters, with a two-bay, polygonal ended chancel on the eastern side, a sacristy adjacent to the north, and the chapel of Holy Cross and a four-sided, three-story tower, which was originally timber in the upper part.
The chancel, slightly lower and narrower than the nave (8 meters wide), was reinforced with buttresses. Between them, large ogival windows have been pierced, without splayed, but the edges were moulded with quarter-grooved concaves. The nave was divided into four bays with buttresses, in the western corners situated at an angle. Despite the reinforcement of the walls with buttresses, in the Middle Ages the interior was vaulted only in the chancel, and the nave was covered with a ceiling or an open roof truss.
Current state
The church has mostly Gothic shape and spatial layout, enlarged only by the 17th-century Literary Brotherhood chapel on the south side of the nave. The effects of the early modern reconstruction are also the upper floors of the tower with a Baroque cupola and the northern chapel. The Gothic vault, which collapsed during cleaning in 1955, required partial reconstruction, while the nave now has an early modern vault. In 1973, some of the damaged bricks in the west facade were replaced, the portal of which was transformed in the 19th century. The original bricked-up windows are visible in the tower. The Gothic door to the sacristy made of iron sheet from the first half of the 15th century is noteworthy.
bibliography:
Kowalski Z., Gotyk wielkopolski. Architektura sakralna XIII-XVI wieku, Poznań 2010.
Maluśkiewicz P., Gotyckie kościoły w Wielkopolsce, Poznań 2008.
Tomala J., Murowana architektura romańska i gotycka w Wielkopolsce, tom 1, architektura sakralna, Kalisz 2007.

