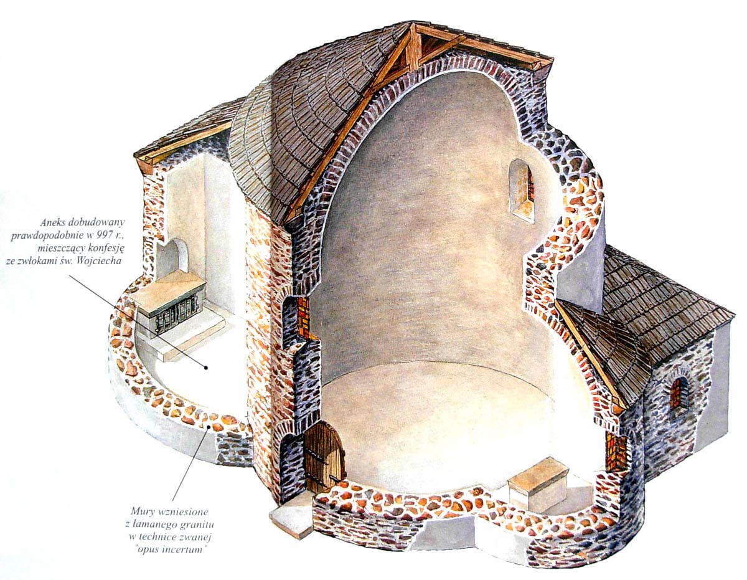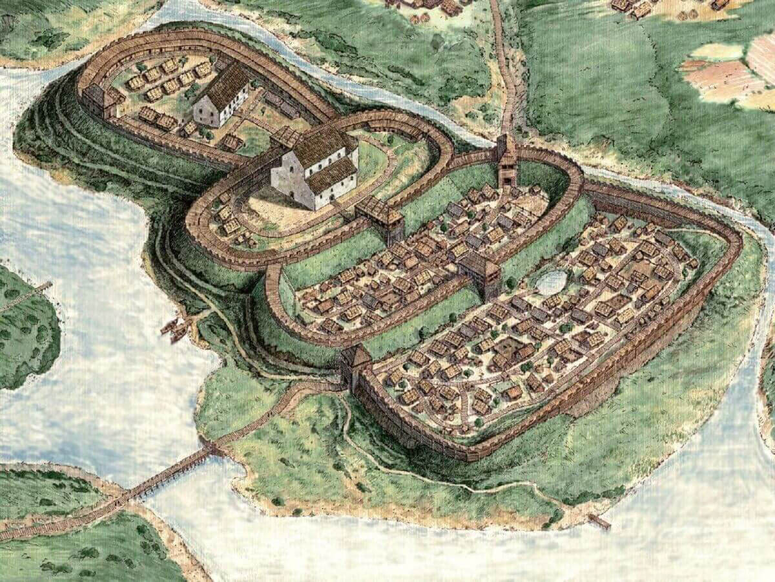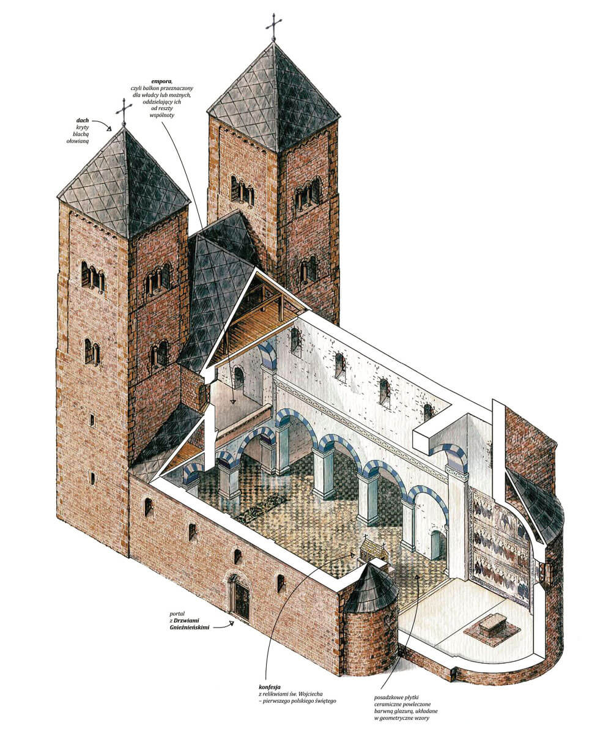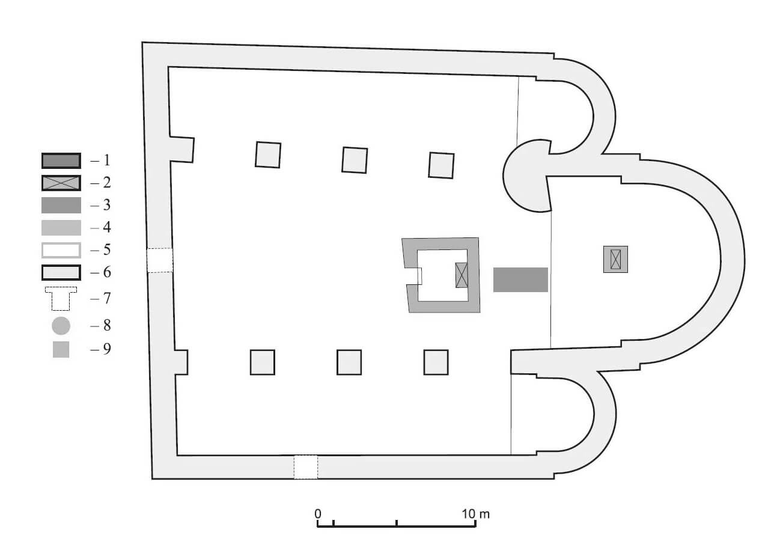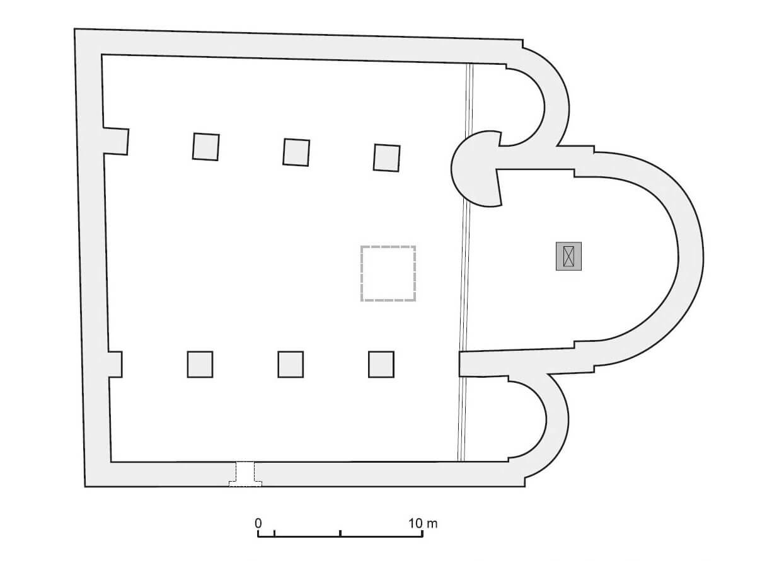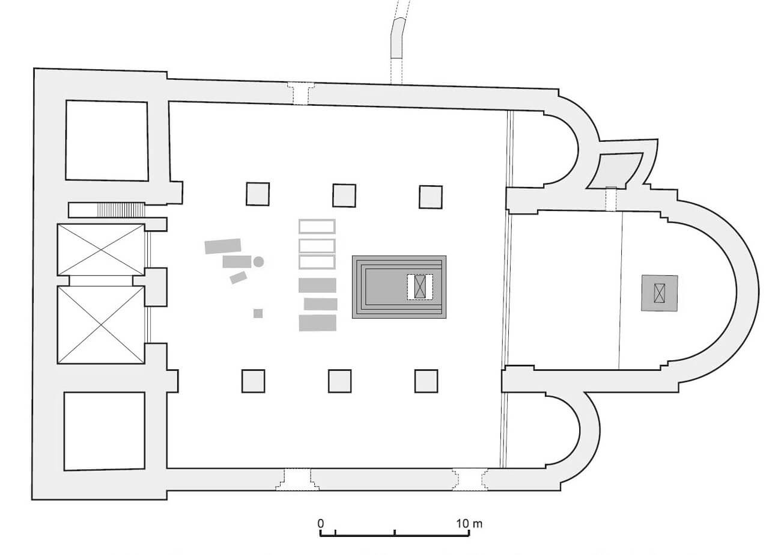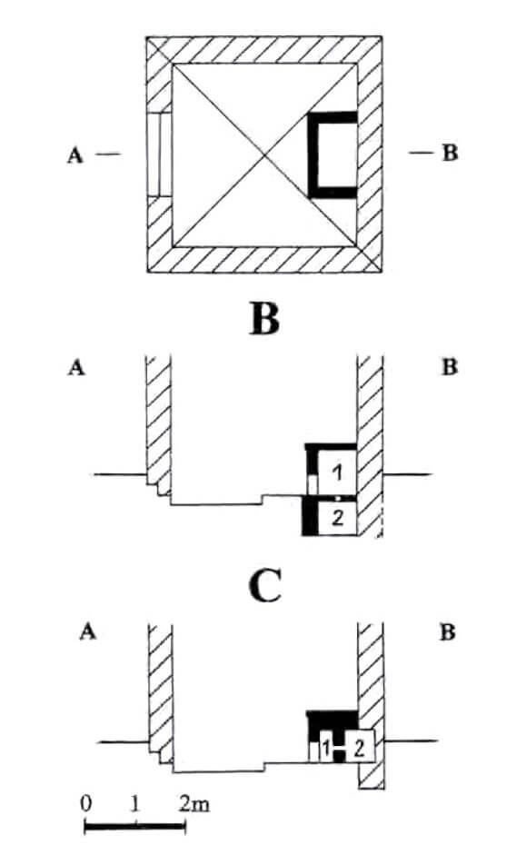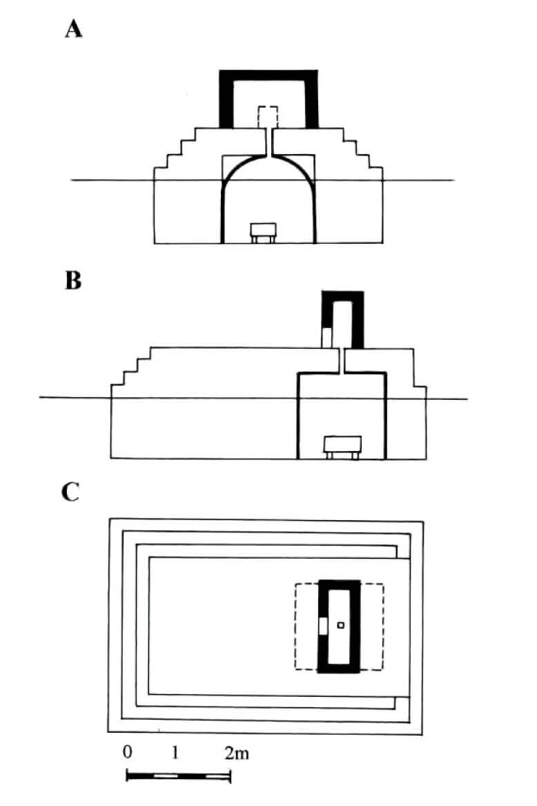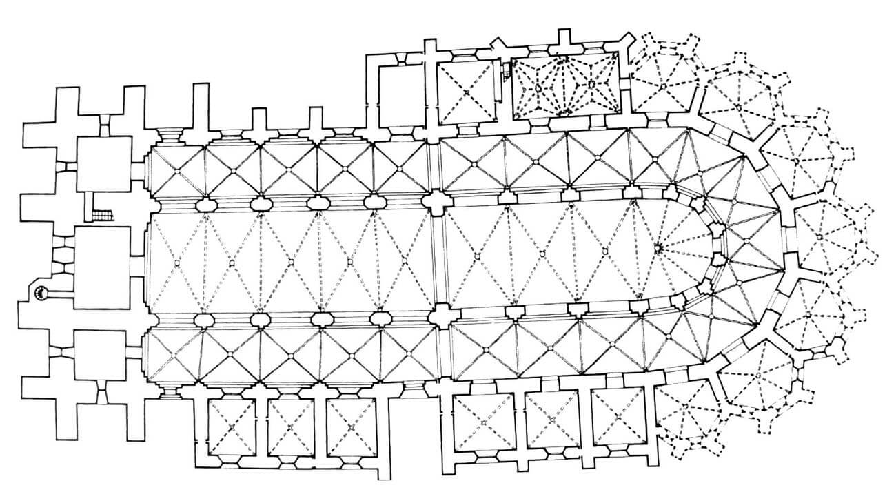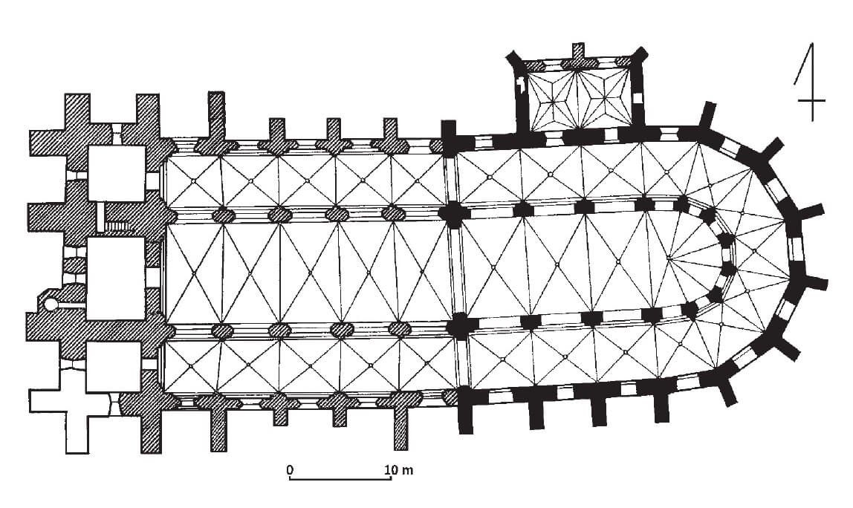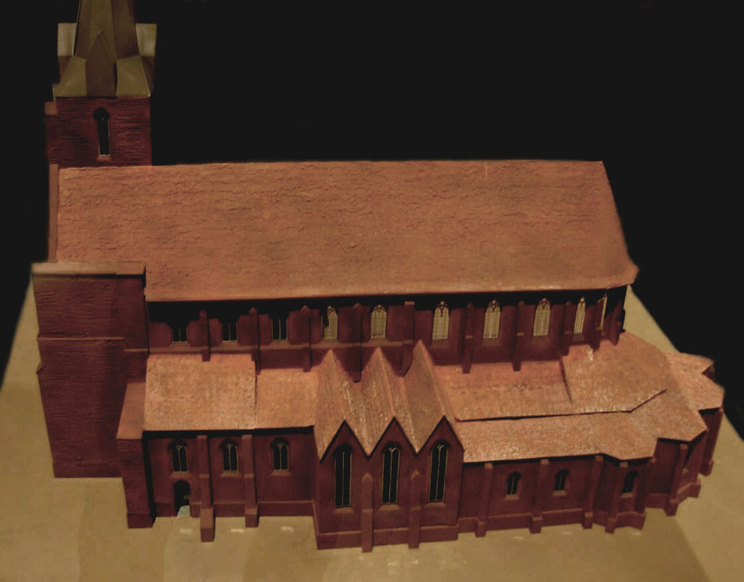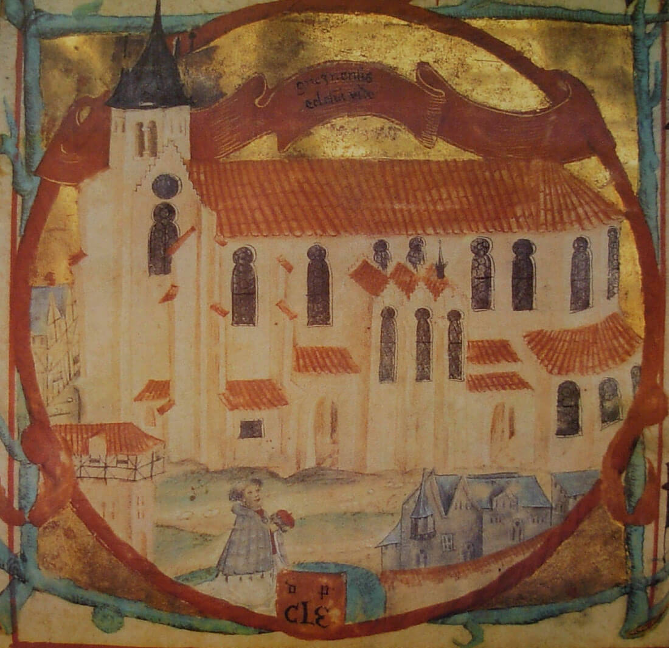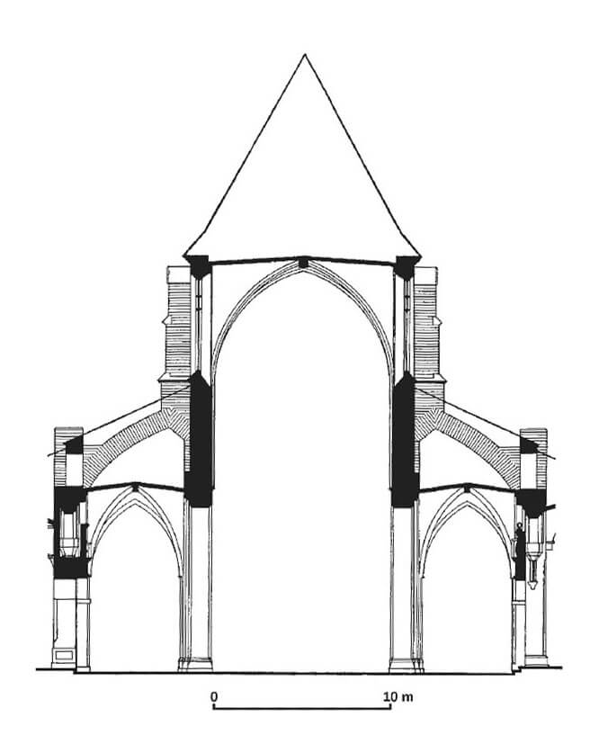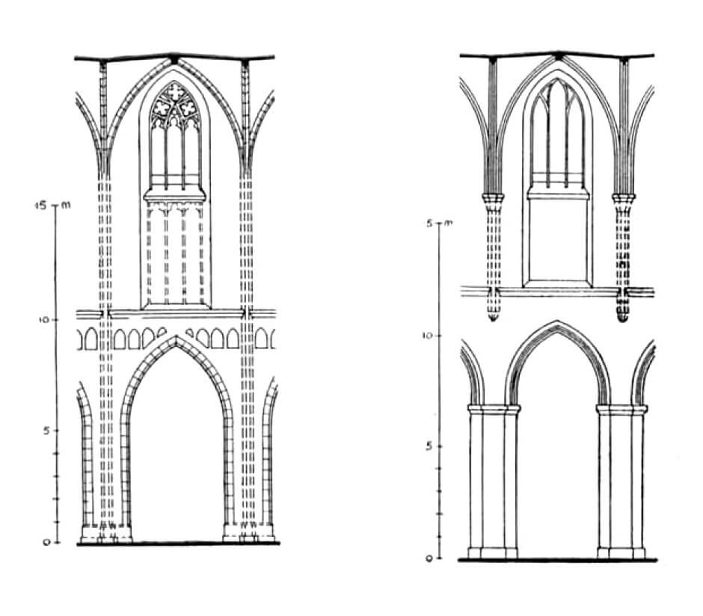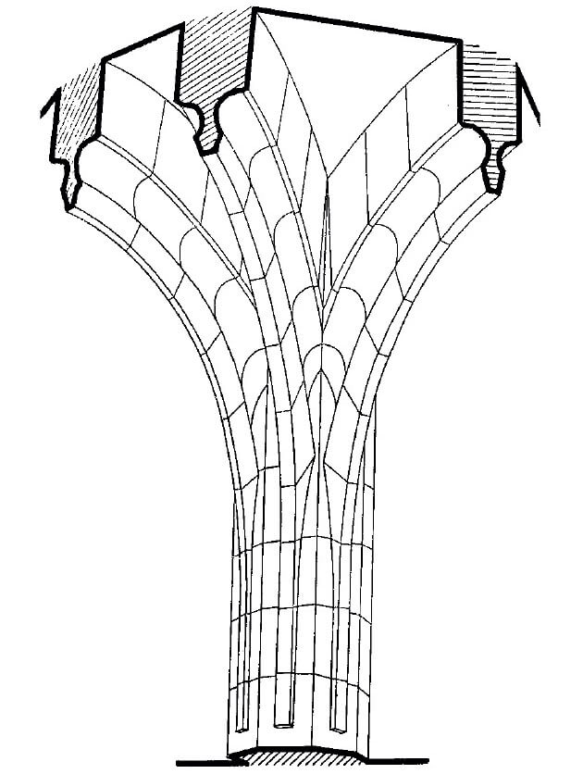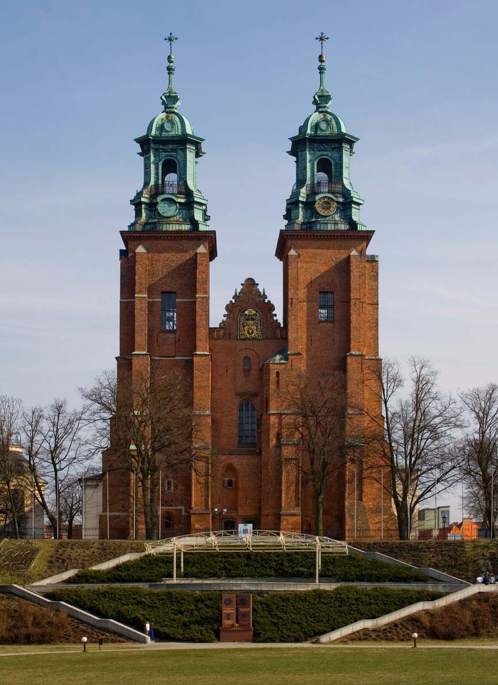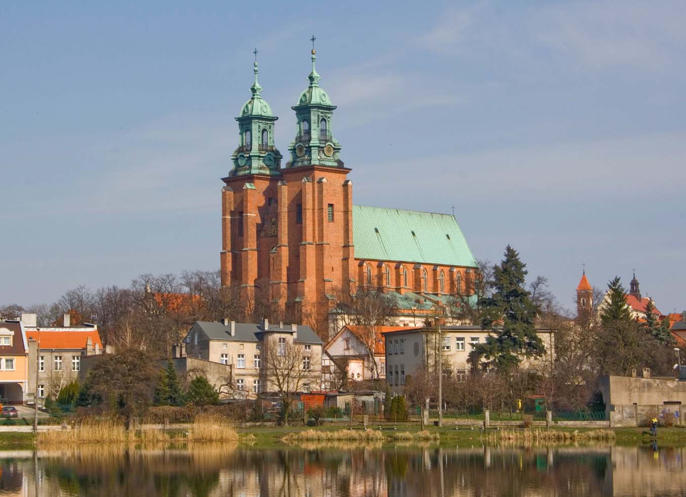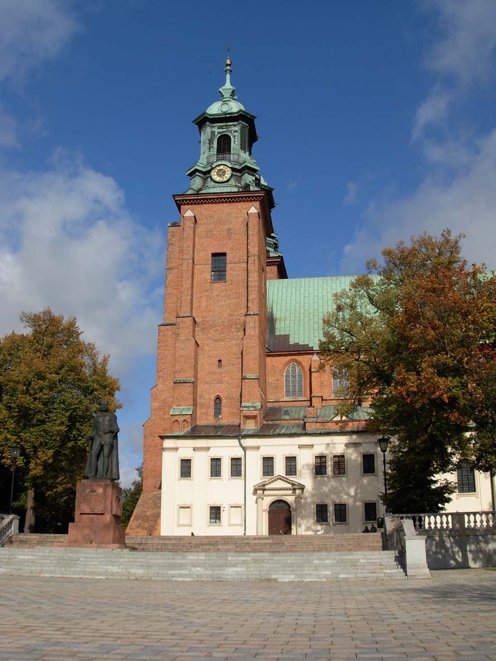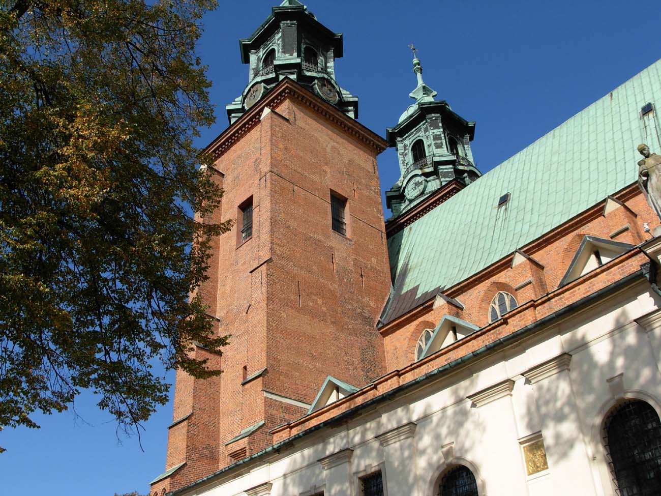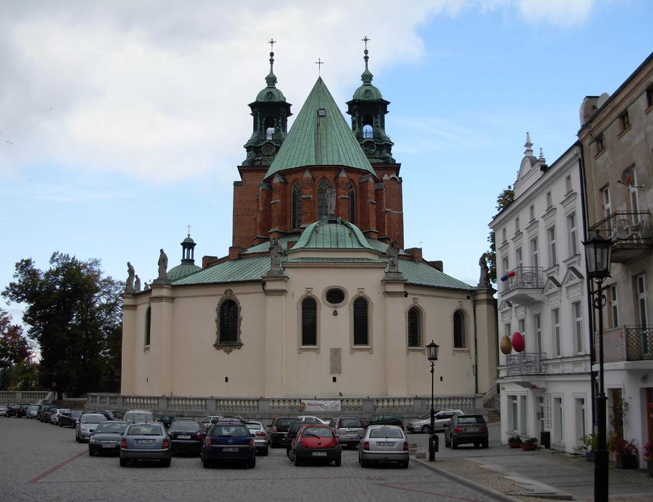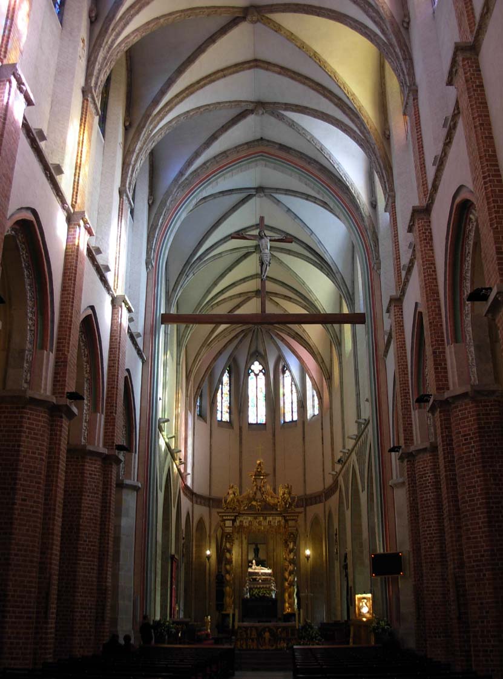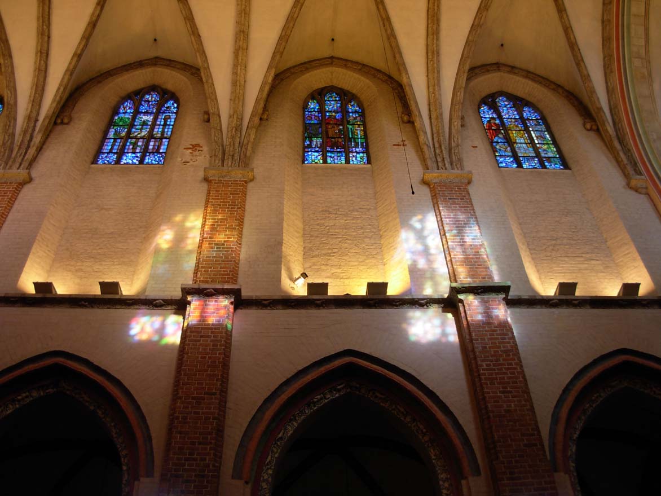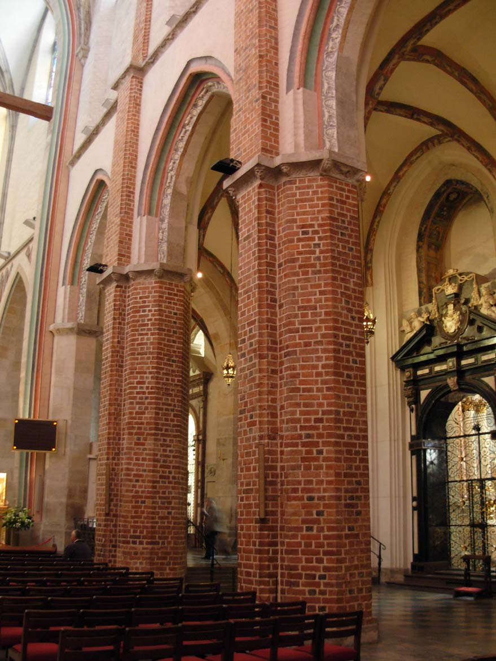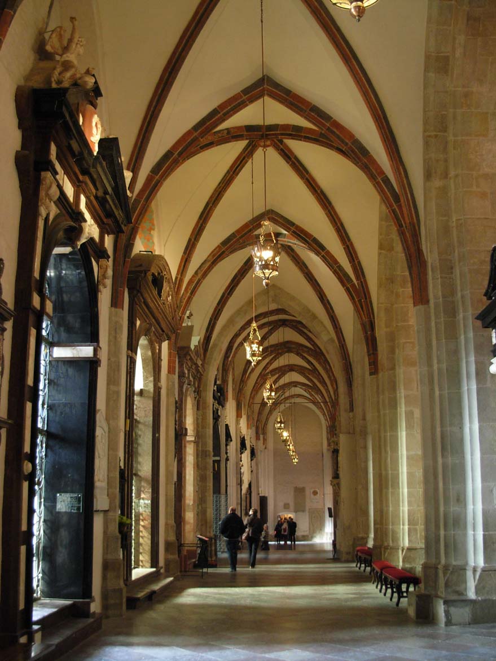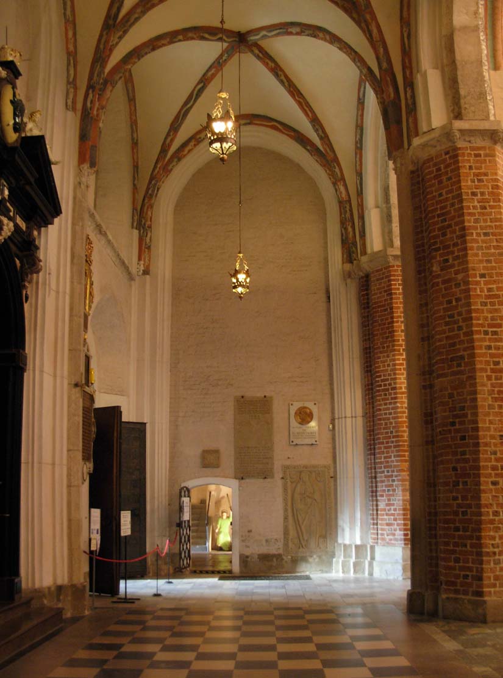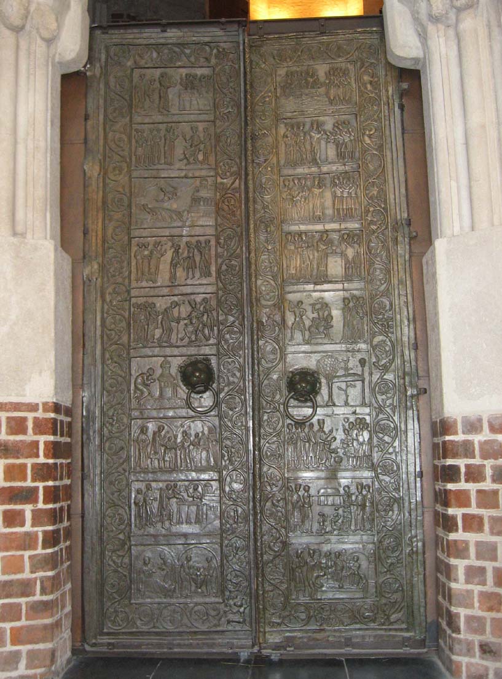History
The first Christian temple in the area lying on the Lech Hill was funded during the life of prince Mieszko I, that is before 992. According to the tradition handed down by chronicler Jan Długosz, the founder was the wife of the prince, Dąbrówka, while according to the hagiographic Passion of Tegernsee, which was closer to the events, the relics of Saint Adalbert were placed in the church built by Mieszko. In this rotunda, a modest group of Christians arrived together with the duchess Dąbrówka and the local elites participated in the masses celebrated by the first Polish bishops: Jordan and Unger. The importance of the building increased after 997, when the body of St. Adalbert was put in it, probably it was buried in the semi-circular annex. It is not certain how long the rotunda functioned, it was possible that even before 1000 the construction of a more magnificent temple was started in its place, however, the most likely period of its foundation was the turn of the first and second quarters of the 11th century, when the Gniezno stronghold reached its maximum size.
Second church in Gniezno was a towerless pre-Romanesque basilica, which was the site of the first royal coronations in Poland. In 1039, it was destroyed during the invasion of Bohemian prince Brzetysław. At that time, valuable equipment was stolen, along with the golden altar offered by the emperor Otto III and the corpse of St. Adalbert. The church was rebuilt in the Romanesque style and consecrated in 1064. In 1076, Bolesław II the Generous was crowned as king of Poland, and after the coronation, until further year 1097, further expansion was taking place, carried out on the initiative of pronce Władysław Herman. Around 1174, Mieszko the Old founded a new lead roof for the cathedral, while at the turn of the 70s and 80s of the 12th century the bronze Gniezno Door was founded, a unique monument of Romanesque foundry art. Probably in 1192, the church suffered unknown damages during a fire of a nearby monastery, and subsequent renovations had to be related to the construction disaster of 1220, when one of the Romanesque towers collapsed.
In 1295, the penultimate royal coronation took place in the Romanesque cathedral, when prince Przemysł II was crowned king. Five years later, Wenceslaus II of Bohemia, who invaded Gniezno, made the last coronation in it. In 1331, the town was attacked by the Teutonic Knights. They plundered the church, but thanks to the courage of an altar priest named Wojciech, they did not set fire, in exchange for the price of thirty masses that the altarist was to celebrate in their intention. Although the centuries-old building was spared, its condition was probably not the best, and the local hierarchs in the first half of the 14th century began to consider building a more impressive building in the then popular Gothic style.
The construction of the Gothic cathedral began in 1342 on the initiative of archbishop Jarosław Bogoria Skotnicki. Although he was already 66 years old when work started, he held his office and supervision over the construction until 1374. He died two years later at the age of about one hundred years. In 1343, Pope Clement VI called for sacrifice for construction, offering indulgences, and the archbishop himself secured permanent funds for this purpose. First, a three-bay, seven-side ended chancel with a wreath of chapels was built from sandstone and bricks. It was completed around the mid-1360s; it was certainly still under construction in 1357, when half of the first year’s income from the episcopal villages was transferred to construction works. Archbishop Skotnicki started to build a part of the nave, continued by his successors Jan Suchywilk and Bodzanta. The work was completed around 1390. At that time, the northern tower was also built. The southern tower was added in the 16th century.
In 1613 during the great city fire, the roofs and wooden structures of the towers burnt in the cathedral. During the reconstruction a new western gable was created, chapels and interiors in the baroque style were also rebuilt. In 1760, the church was destroyed by another fire, and the reconstruction gave the cathedral classicistic features. The last fire consumed it because of Soviet soldiers in 1945. As a result of subsequent conservation work, the original Gothic forms were partially restored.
Architecture
Discovered relics of the pre-Romanesque church of Mieszko I, preserved in the basement of the cathedral, allow to determine its spatial form as so-called a simple rotunda, consisting of a circular nave with a diameter of 9 meters and an eastern apse. From the north to the rotunda, an annex was added, perhaps of tomb character. Its dimensions were small, approximately 5.5 meters long and less than 3 meters wide. The second, larger annex, having the shape of a quarter-circle with a diameter of as much as 9 meters, was added from the south-west. Its considerable size makes it possible that it had a special purpose, erected to house the relics of St. Adalbert. Relicks were probably located in a niche in the wall (arcosolium), equipped with an altar stone, or perhaps with a small altar footrest, protruding into the extension. It can be presumed that an internal passage on the main axis probably led from the nave of the rotunda to the south-west annex. If this annex had an external portal, it was rather placed on the north side in a more solid, better-founded gable wall. It is possible that there were special windows in the walls of the annex, allowing the faithful to see the interior of the room and the relics.
The pre-Romanesque church from the first half of the 11th century was a three-aisle basilica 37.5 meters long and 26 meters wide, ended with three apses from the east, and with a straight facade from the west. Each apse had the width of the aisle at which it stood, so the central apse was more than twice as large as the side ones. In the very center of the church there was a chapel with the relics of St. Adalbert (confession), situated in the central nave of the basilica, which was unique in terms of Polish conditions in width (about 10.2 meters). The nave of the basilica, constituting the space intended for the congregation, was of the classical type, so the central nave was twice as wide as the side aisles. The plan of this part of the church was not regular, however, as the northern aisle was slightly deviating to the north. The participants of the liturgy were situated in the aisles according to the gender division: the northern aisle for women, and in the southern aisle for men. The chapel (confession) was a quadrilateral with an external side length of about 4.7 meters, thanks to which its dimensions allowed for a complex processional movement inside the central nave, and at the same time a wide access to the chapel. Inside it, there probably was a tomb with the remains of a martyr.
After the reconstruction from the third quarter of the 11th century, the basilica received a similar form, but despite the similar dimensions, it differed from the building from the beginning of the 11th century in the technique of erecting walls. The first one was erected of erratic, unworked stones, the second one of carefully worked stone ashlar. It is not known what happened to the chapel of St. Adalbert within the nave after its undoubted destruction during the Czech invasion. It is possible that, despite the capture of the most important relics to Prague, the place sanctified by the tradition of the martyr’s tomb was in some way emphasized, for example by erecting an altar there, intended for the lay faithful.
In the course of construction works from the fourth quarter of the 11th century, the façade of the early Romanesque basilica was crowned with two four-sided towers and the inter-tower massif (28 x 10 meters in total), while the north-west irregularity of the nave was eliminated. The towers protruded slightly beyond the nave of the church on the sides, and on the west side the facade was closed with a straight wall without a portal. This was probably related to the fact that the room between the towers was located about 0.6 meters lower than the nave, so it was a kind of a crypt to which stairs had to lead. This under-matroneum room of unknown purpose opened onto the nave with two arcades based on a four-sided pillar.
The nave part of the Romanesque basilica could still consist of four bays, with inter-nave arcades about 4 meters wide. Within the central nave of the cathedral, a more monumental chapel of St. Adalbert from the end of the 11th century was placed. In plan, it was a rectangle over 4 meters wide and corresponding to the length of the bay, i.e. about 5.5-6 meters. In its eastern part there was a burial chamber on a square plan, faced from the inside with ashlar, with a bottom lined with small stones, probably barrel-vaulted like a crypt. Directly above it should be an altar, located on a pedestal, raised above the floor level and equipped with stairs.
The chancel has also undergone a significant reconstruction. It was extended eastwards by about 2.5 meters, which was related to the construction of a new main apse and the separation of a distinct bay on a square plan. From the inside, the transition of this bay into the arch of the main apse was emphasized by a double step faced with sandstone ashlar. The Romanesque apse had a smaller internal radius (about 4.6 meters) than its predecessor, and the width of the chancel was also slightly reduced compared to the early Romanesque period. During the construction of the square bay of the chancel, a pre-Romanesque pulpit was hammered, over which a new northern wall was led. As before, the chancel in its western part had a floor raised by about 60 cm in relation to the nave, so access to it probably required the use of three stairs. In the middle of the chancel, another step ran across it, additionally increasing the eastern part of the chancel by another 20 cm. The main altar, located in this part of the chancel, probably rose even higher on the plinth. There were no significant changes in the eastern ends of the aisles, where there were still separate spaces with higher floors, to which stairs had to lead from the side aisles. Probably in both of these rooms there were side altars used for private masses. On the north side, a kind of an annex was added to the chancel and the northern apse, with a quarter-circle plan. Its side wall, 3.8 meters long, ran roughly parallel to the northern wall of the chancel at a distance of about 2.5 meters. Communication with the chancel was probably provided by a small portal in the northern wall, and perhaps additionally by small steps. The annex probably served as a sacristy.
In the thirteenth century, a cross-rib vault was probably established above the Romanesque chancel, and the northern annex of the sacristy was demolished, the function of which could be taken by the eastern end of the northern aisle, where the northern apse was replaced with a new one on the old foundations. In the nave, the monumental third chapel was pull down, and the new mausoleum of St. Adalbert was moved closer to the chancel to the eastern, last bay of the central nave. There, the relics were already displayed above the church floor, exposed to the public, probably in a reliquary, placed on a stone plinth or columns. The space of the last bay of the central nave has been additionally delimited by reducing the light of the northern inter-nave arcade by more than half. In the thickness of the added wall, there could be stairs to the pulpit, rood screen or gallery. Builders probably also wanted to separate the eastern space of the nave, intended for the numerous cathedral clergy, which was in line with the general tendency, intensifying since the 12th century, of separating the priestly choir with special partitions, although on the other hand there were no clear traces of a transverse rood screen in the nave of the Gniezno cathedral.
The Gothic cathedral was erected as a three-aisle structure, with a basilica layout with a chancel polygonaly ended and with ambulatory. A wreath of fourteen side chapels adjoins the aisles and ambulatory. From the west, the building is decorated with two huge towers reinforced in corners with buttresses. The roof over the central nave and the chancel is gable and mono-pitched above the aisles. The naves and the chancel are reinforced with buttresses, between which two-light and three-light, pointed windows with traceries are placed. The wall strengthening system in Gniezno also involved placing brick arches, carrying above the buttresses of the main floor of the central nave, under the roofs of the aisles and ambulatory. These arches reach their peak point directly under the buttress, in front of the contact with the wall, after which they pass into a short arm of the opposite direction, penetrating into a thinner wall semi-shaft.
According to the original plans, developed at the latest in 1342, a wreath of chapels was not foreseen (arcades to them were later pierced in the already finished walls), which, however, as in the case of the Wrocław and Kraków cathedrals, were quickly and in random order added to the ambulatory. It cannot be ruled out that these chapels did not have an identical form, some could be polygonal and some rectangular. Equipping the Gniezno cathedral with a three-bay choir enclosed by seven sides of the twelve-side, with an ambulatory on an identical plan and wreath of chapels, clearly manifested the primary position of the temple among all the churches in the kingdom. In addition, the closest cathedral using this classic variant of the chancel was the cathedral in Magdeburg built from 1209. It was in that cathedral school that Saint Adalbert received his education, and the Magdeburg metropolis was always a traditional “competitor” of Gniezno, which often led to serious competence and legal disputes. For this reason, it is likely that the use of the seven-sided closure in the Gothic cathedral of Gniezno was to be a manifestation of the hierarchical equality of both churches.
The external façades of the Gothic cathedral were horizontally framed with a moulded plinth. Between the buttresses, covered with small gable roofs, there were pointed, splayed, two-light and three-light windows filled with traceries. Several gothic, pointed and moulded portals led to the church: from the north, south and west. The side portals placed in the first bays from the west were made of artificial stone on high plinths and received tympanons with figural decorations unique on a Polish scale. In the north one it was the Crucifixion, in the south one it was the Last Judgment. In addition, the northern portal was decorated with thin columns, and recesses for figures topped with canopies placed in the reveals. The jambs of the southern portal were moulded with shafts with carved heads supporting the cornice, over which a leaf frieze was led. The arches of the archivolt were decorated with plant flagella motifs. In front of the main entrance to the church, embedded in the fifth bay from the west in the southern aisle, called the Porta Regia (Royal Gate), in the cornice of the pillar there were placed two carved heads – images of the founder, Archbishop of Bogoria and an architect of an unknown name.
Inside, the choir, central nave and side aisles were covered with cross-rib vaults supported by octagonal inter-nave pillars. Arcades between the aisles received ogival finials, richly moulded, but in the eastern part of the church more severe, supported by massive rectangular pillars, with corners enclosed by small concaves. Only in the end of the choir the pillars were emphasized by the thin shafts of octagonal ancillary columns. The choir’s severity was clearly softened by two unique architectural ideas: a frieze under the cornice in the choir closure, consisting of square panels with added tracery toes, as well as ogival niches between the inter-nave arcades. The nave of the cathedral was maintained in a more decorative style with a richer and more vivid articulation (opposite to model used in most medieval churches, where the chancel was more impressive than the raw nave). An unusual compositional idea was to accumulate three storeys of lesenes in the facade of the central nave with the middle section thicker than the others – a motive without analogy in Central European architecture.
The ribs of the vaults in the closure of the chancel were supported on semi-octagonal shafts flowing down to the floor. In the remaining bays the shafts were joined into three-part bundles supported on a cordon cornice. The ribs of the ambulatory were also lowered onto semi-octagonal shafts, but from the side of the chancel they were placed on pilaster strips with plinths and bases. The ribs of the west side of the church (decorated with figural, zoomorphic and floral decorations) in the central nave were supported on pilaster strips, and in the aisles on semi-octagonal shafts placed on pilaster strips with concave edges. The bosses of the vaults were decorated with carved representations, including the Bogoria coat of arms, a lion with a crown with a split tail, a lily, the Grzymała coat of arms, the Eagle of Piast dynasty, rosettes, busts of a bishop, crescent moon, stars or oak leaves. It is characteristic that the ribs of the vaults in the central part of the church were springing from the shafts on the perimeter wall without the use of capitals. In the aisles, capitals decorated with floral motifs were used.
The nave also received rich sculptural decoration. All the cornices, capitals, consoles and portals were covered with a thicket of plant flagella and rosettes, between which there was a pageant of carved humans and animal figures. The imperfections made in artificial stone (i.e. in a mixture of gypsum and lime mortar with the addition of sand, ash and ceramic crumbs) bas-reliefs were once covered by colorful polychromes. The romanizing decorations of the leafy flagella may have been taken from the Gniezno Door, playing in the cathedral a role similar to the reliquary of the main patron in other churches. There was no original reliquary in Gniezno (it was looted during the invasion of Brzetysław), and the monumental tomb, first Romanesque, and from the beginning of the 15th century Gothic one, located in the middle of the central nave, housed the head of Saint Adalbert, about which there were doubts (the other one was found in Prague). In this situation, the decorative door took over the pictorial function of a reliquary, persuading the faithful where the real grave of the martyr is, with their decoration stretched in Gothic period over the entire nave.
The impressive shape of the three-aisle, two-tower basilica with a full ambulatory around the seven-sided ending of the choir, among episcopal churches in the Polish kingdom placed it closest to the prestigious model of a Gothic cathedral of the French type. However, from this model in the classic variant there are noticeable deviations in the form of the lack of a transept and much simplified and transformed interior articulation. The choir part more restrained in form and decoration arose from the traditions of Central European monastic construction, primarily Cistercian and Mendicant, while the more plastic and decorative interior of the nave was based on the experience of brick architecture of the southern Baltic area.
The Gothic cathedral in Gniezno, next to the royal temple in Wawel, is one of the most important churches in Poland. After the devastation of 1945, the regothisation, which did not cause much controversy, largely restored its medieval shape, and thus a unique architectural creation in Poland.
Many valuable monuments have survived from the medieval furnishings. In the chancel, behind the reliquary there is a tombstone of Saint Adalbert, made of the red marble from 1480, and above the altar, a chancel arch with a Gothic crucifix made of linden tree from around 1430. Under the choir, you can find the late-Gothic tombstone of archbishop Zbigniew Oleśnicki by Wit Stwosz, while at the entrance to the old chapter-house there is a tombstone of archbishop Jakub of Sienno. In the northern porch above the entrance to the interior of the cathedral there is a Gothic portal with the Crucifixion scene. In the southern porch there are the Gniezno Doors, one of the few Romanesque doors in Europe and the most valuable in Poland.
In the basement of the cathedral you can see, among others the oldest gravestone inscription in Poland, about 1006, discovered during archaeological research of relics of a stone building from the end of the ninth century, and fragments of the walls of the pre-Romanesque and Romanesque basilica.
bibliography:
Adamski J., Katedra w Gnieźnie – Mater Ecclesiarum Poloniae i dzieło środkowoeuropejskiego gotyku [w:] Chrzest – św. Wojciech – Polska. Dziedzictwo średniowiecznego Gniezna, red. T. Janiak, D. Stryniak, Gniezno 2016.
Architektura gotycka w Polsce, red. M.Arszyński, T.Mroczko, Warszawa 1995.
Janiak T., Z badań nad przestrzenią liturgiczną romańskiej katedry w Gnieźnie [w:] Architektura romańska w Polsce. Nowe odkrycia i interpretacje, red. T.Janiak, Gniezno 2009.
Kowalski Z., Gotyk wielkopolski. Architektura sakralna XIII-XVI wieku, Poznań 2010.
Świechowski Z., Architektura romańska w Polsce, Warszawa 2000.
Walczak M., Kościoły gotyckie w Polsce, Kraków 2015.
Zachwatowicz J., Katedra gnieźnieńska. Gotycki system konstrukcyjny, “Biuletyn Historji Sztuki i Kultury”, tom 3, nr. 3, 1934/1935.

