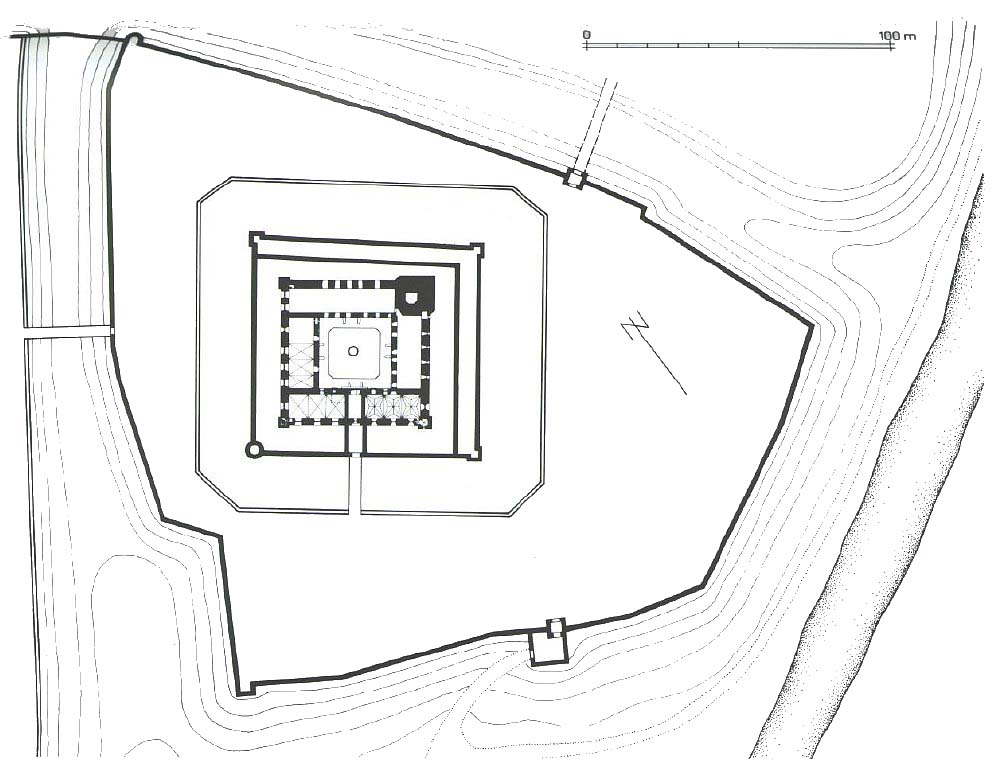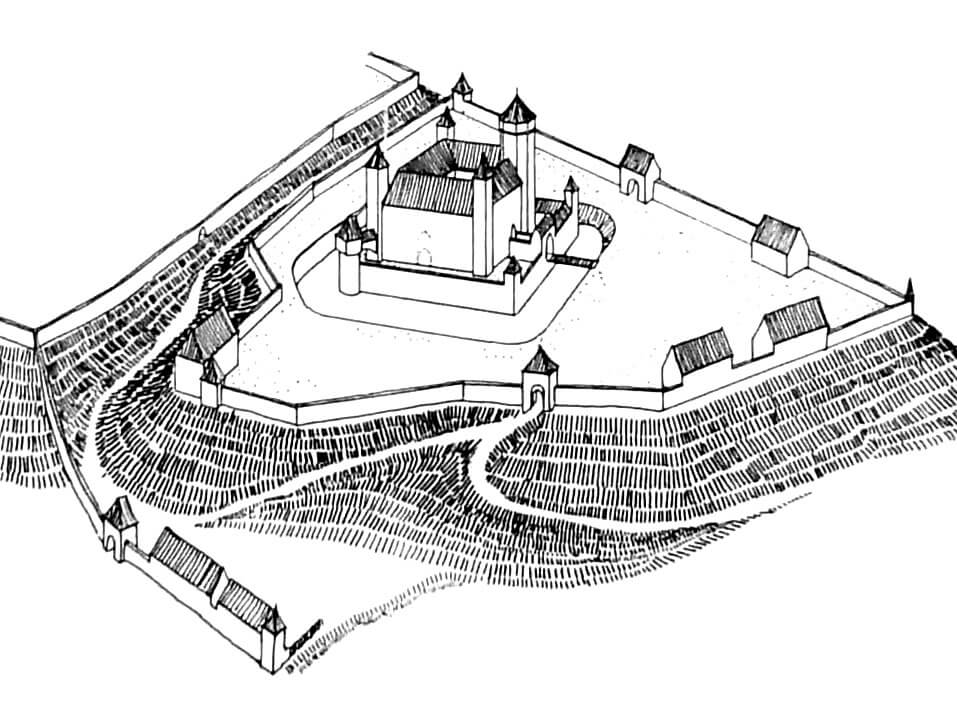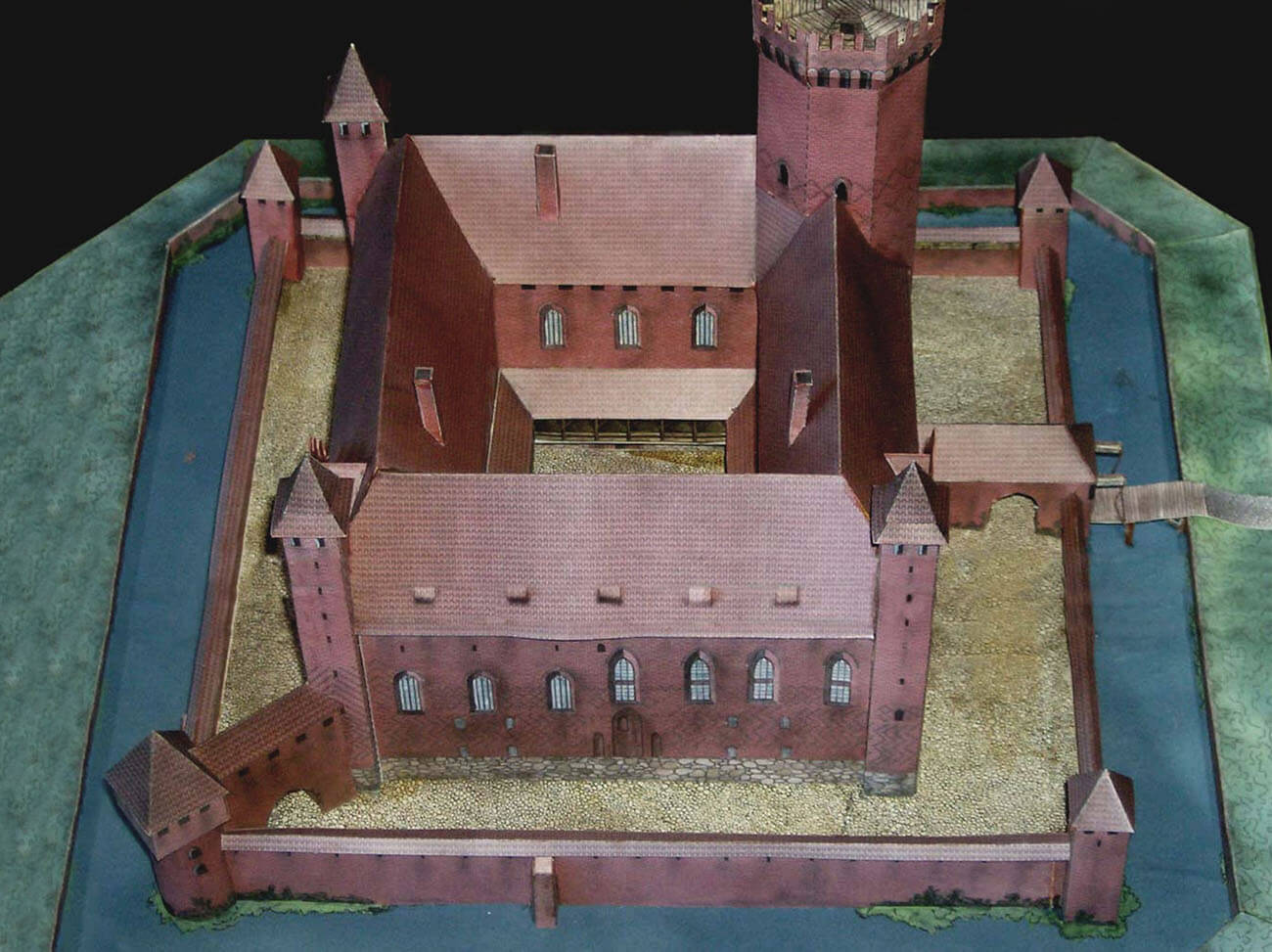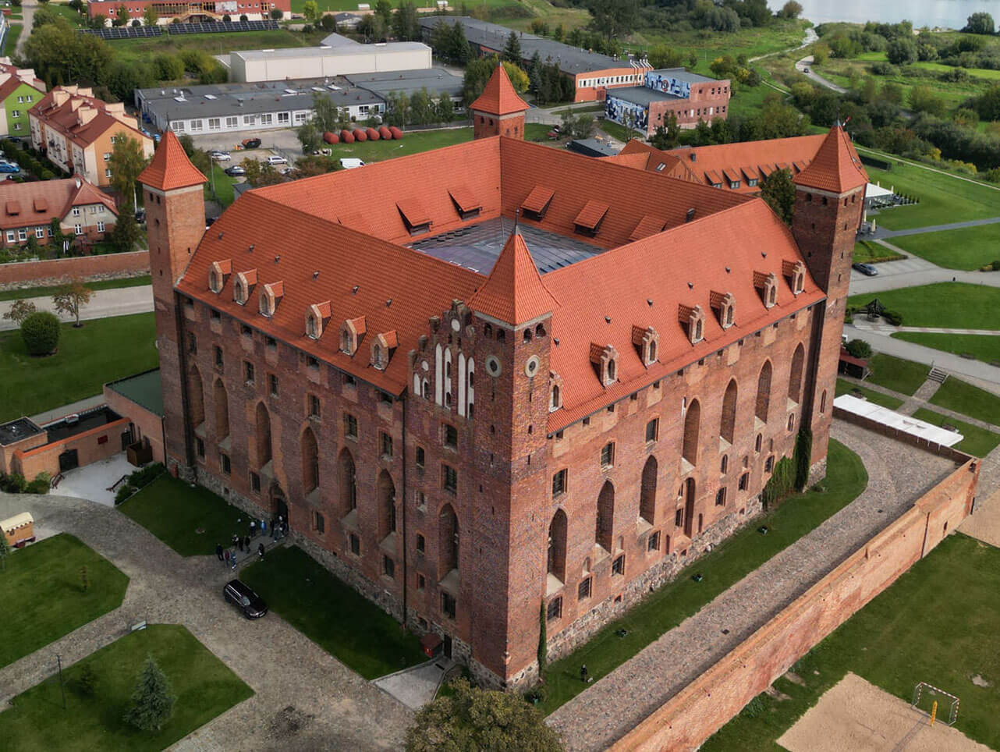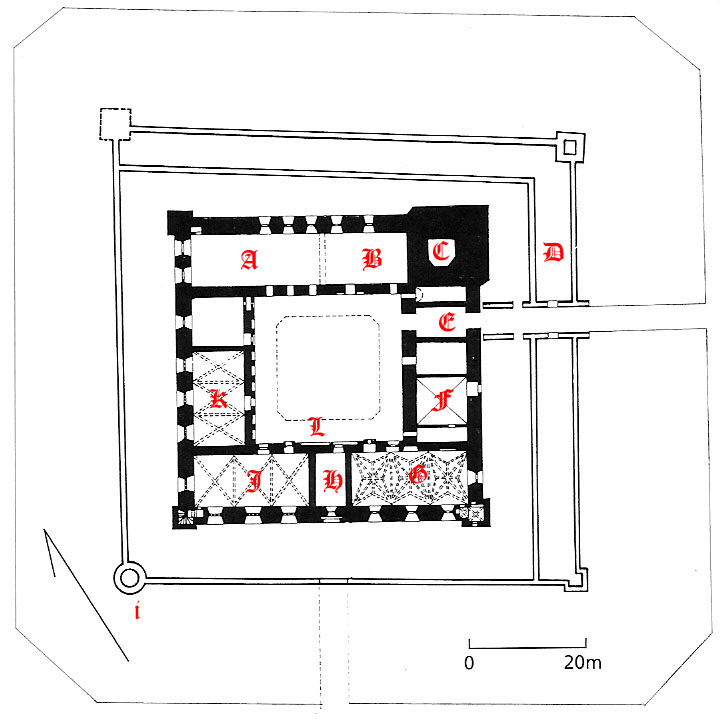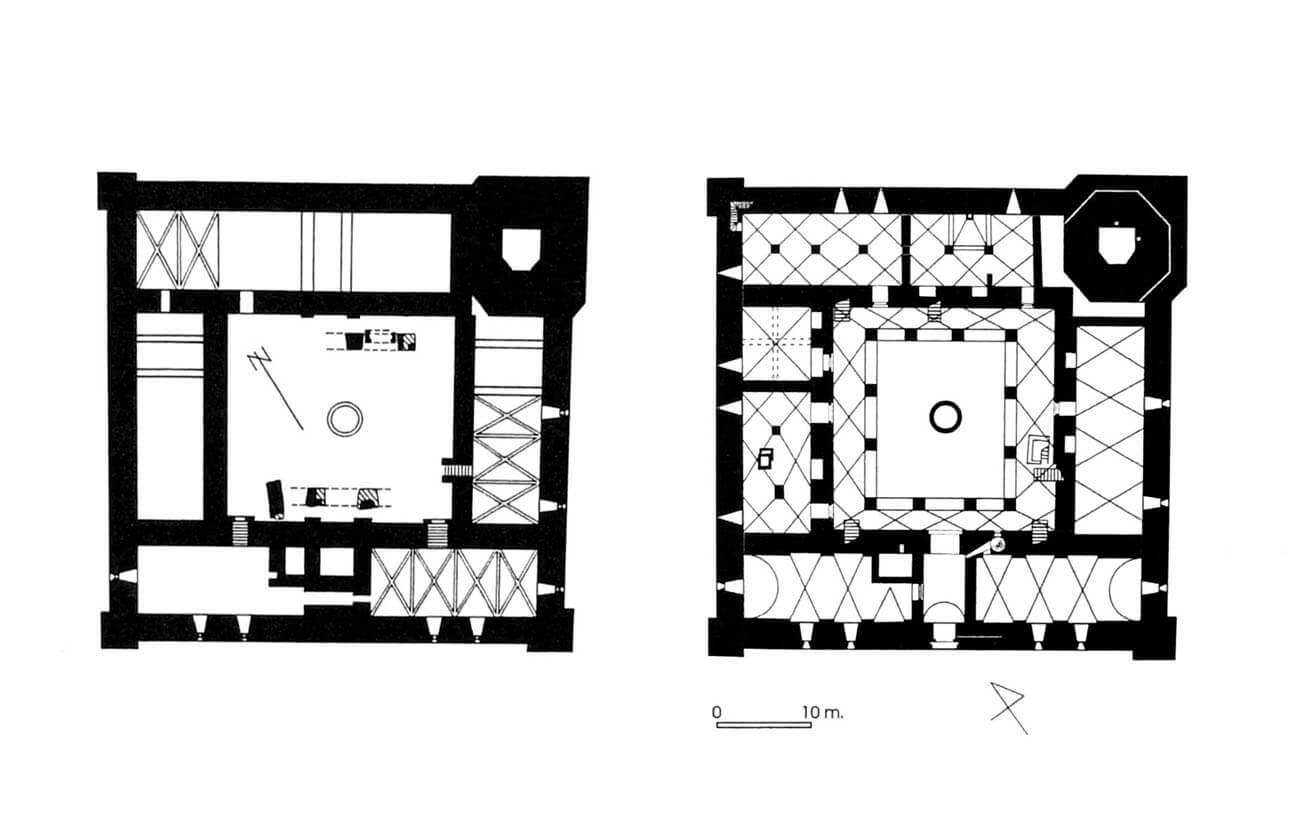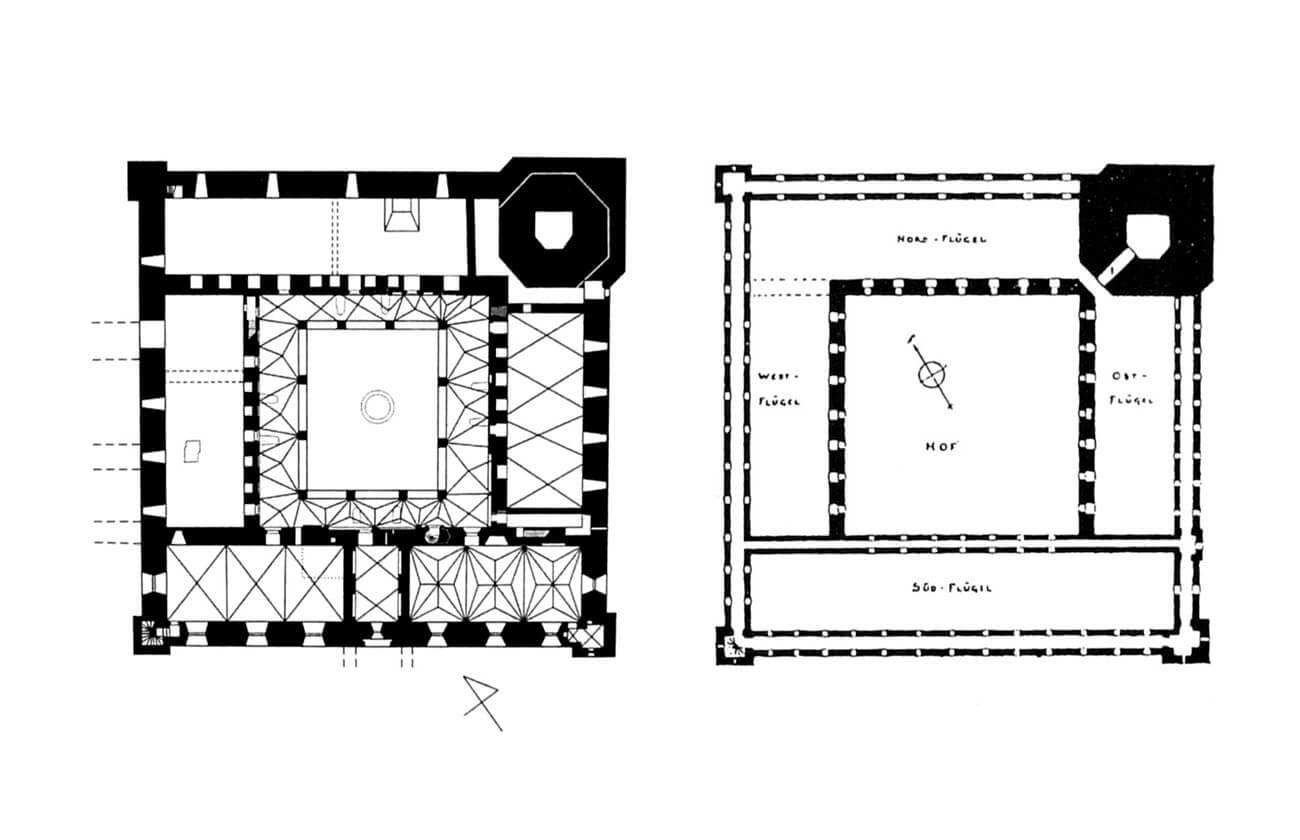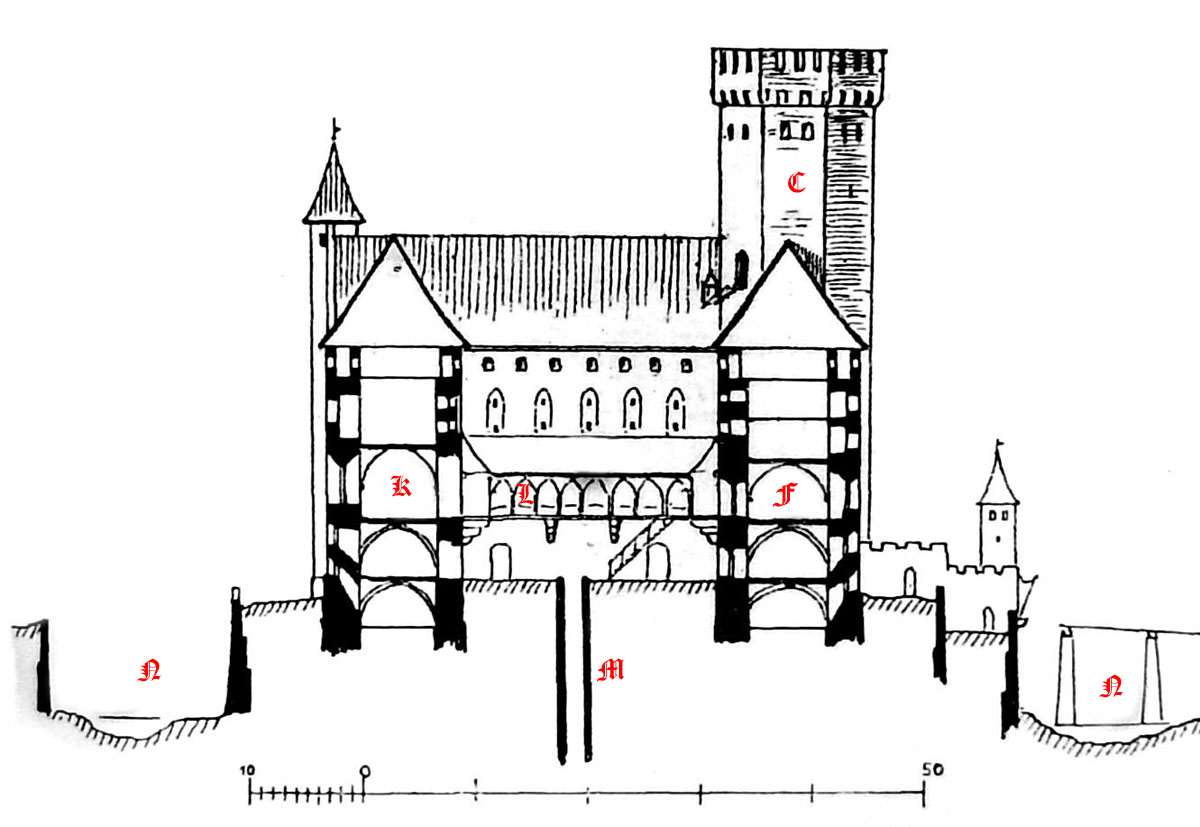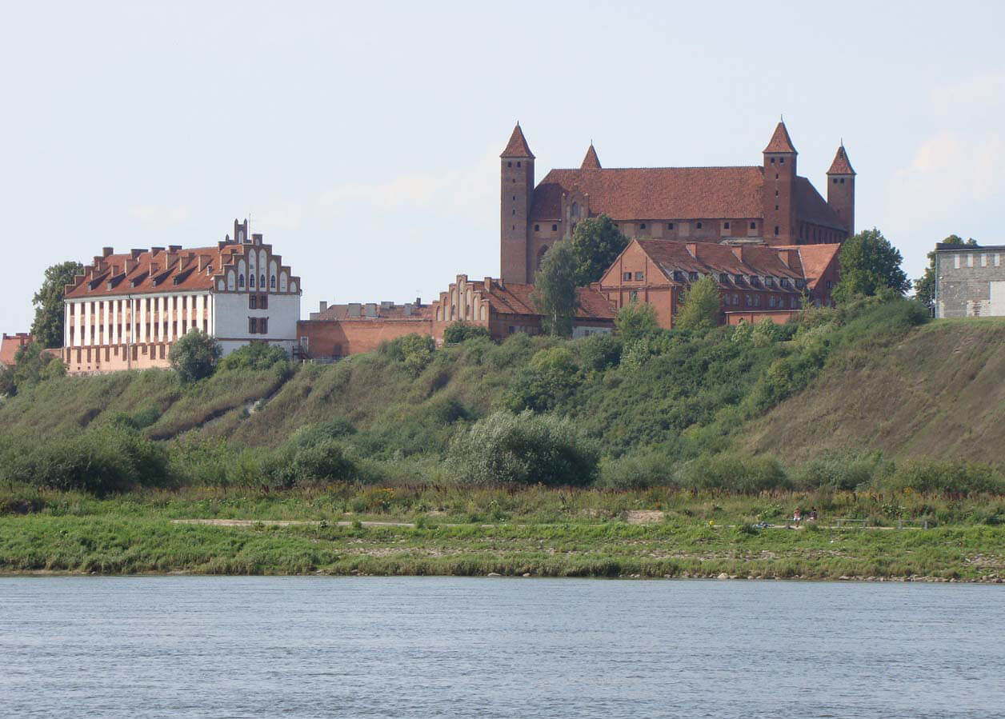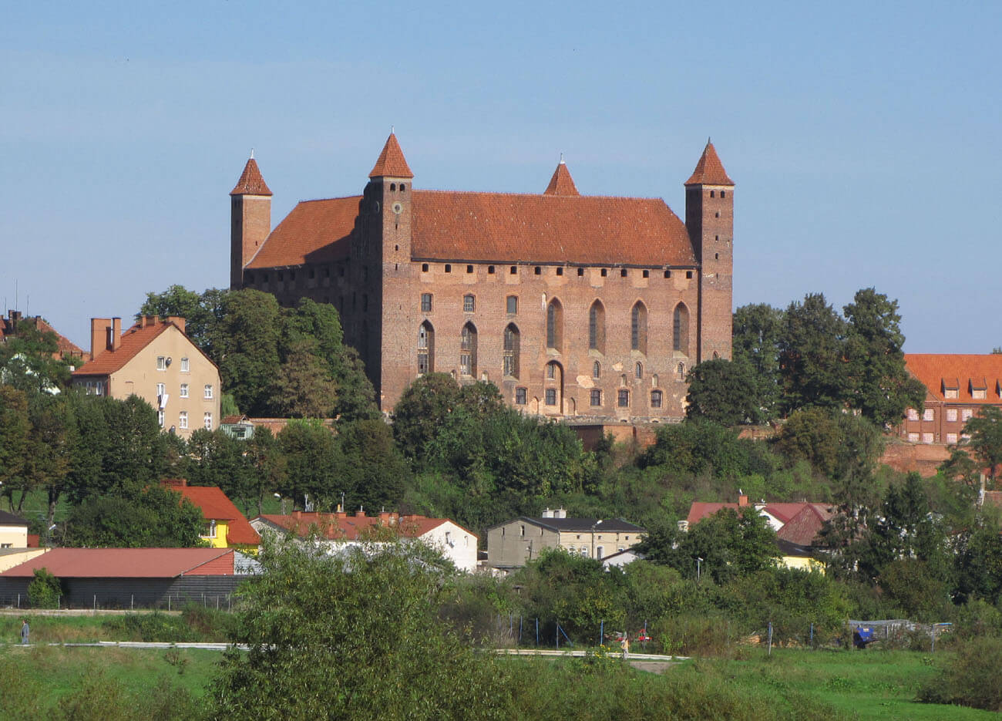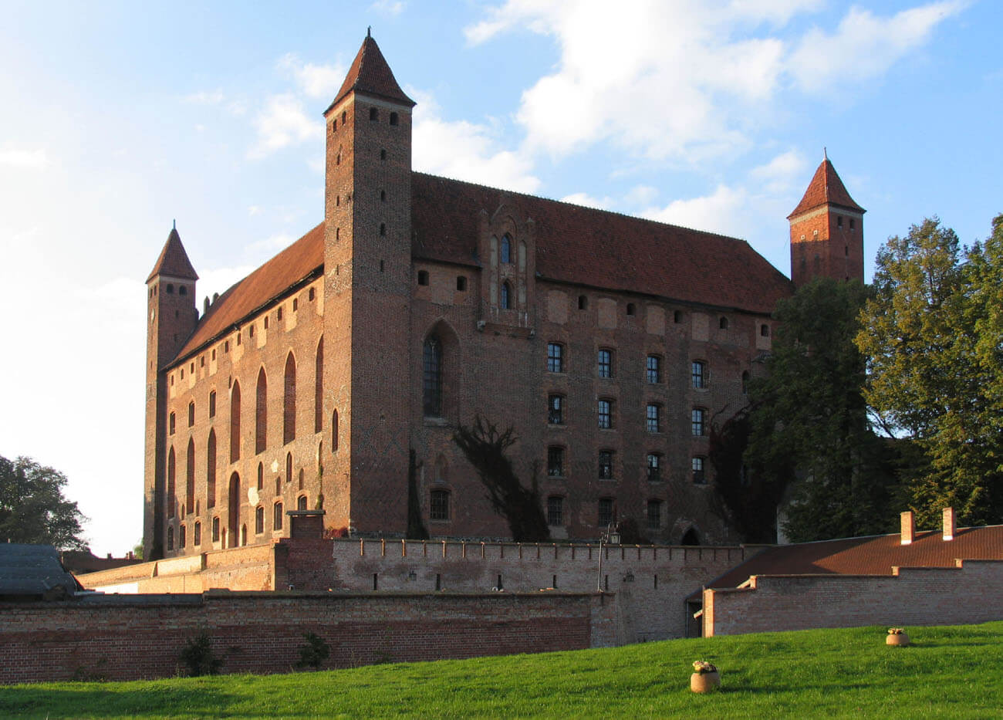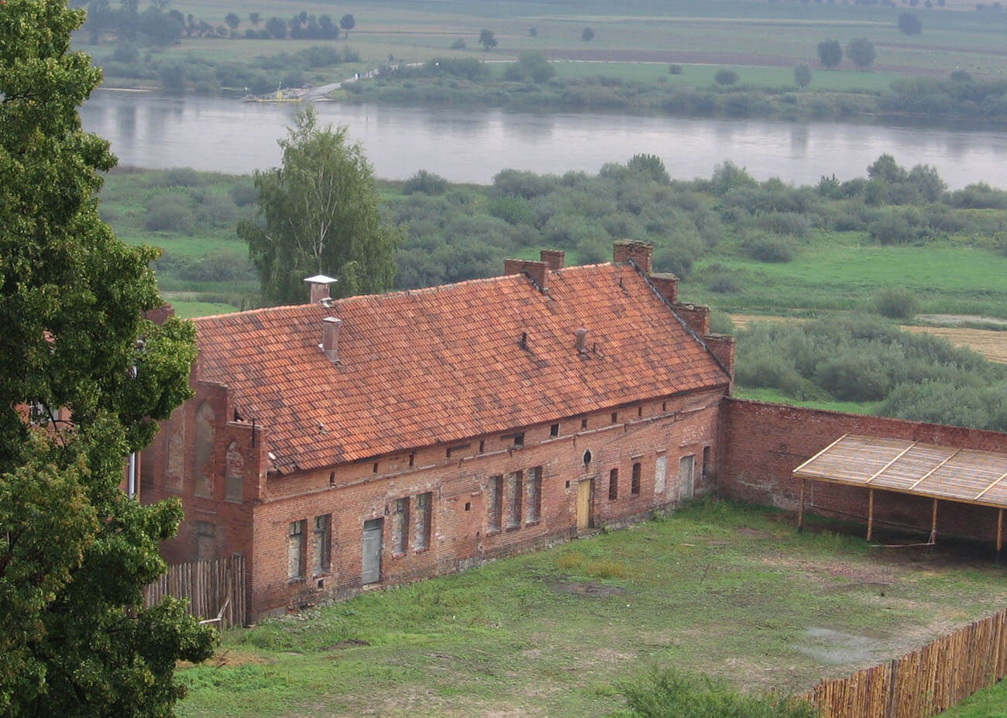History
The beginnings of the castle in Gniew (German Mewe) date back to the early 1290s. Previously, the surrounding areas were managed from the castellan stronghold of the Pomeranian princes, which was handed over by Prince Sambor to the Teutonic Order in 1276. In the years 1281-1283, using building material from the Pottersberg stronghold near Kałdus, the Teutonic Knights built the first castle, but it was probably not located exactly on the site of the later castle, but on a hillfort called Dybowo. The first commander of Gniew, Dietrich von Spira, was also recorded in this period. Around 1290, work began on the construction of a brick castle, which after the completion of the construction lasting approximately forty years, next to the castle in Człuchów and the castle in Gdańsk, was the most powerful Teutonic stronghold on the left bank of the Vistula.
In 1324 and 1334, two documents were issued at the Gniew castle (“datum im Gmewa castro”), indicating that the building was already substantially completed, including the castle refectory (“in refectorio castri”). Moreover, in 1334 a congress of Grand Master Luther von Braunschweig took place in Gniew. In the years 1384-1446, several further rooms of the castle and buildings outside the castle were mentioned in documents. In the second decade of the 15th century, Gniew temporarily served as the residence of former Grand Master Michael Küchmeister, who resigned from office in 1422. For this reason, the castle complex was rebuilt, during which the former entrance gate was bricked up and a new one was created from the east, and the chapel was enlarged.
The first military operations affected the castle in Gniew probably during the Polish-Teutonic war in 1410, although the Teutonic garrison probably surrendered without a fight upon learning of the defeat at Grunwald and the death of the Gniew commander, Sigismund von Ramungen, on the battlefield. The castle and the town King Władysław Jagiełło gave to Wojciech of Szaradów, the castellan of Kamień, but his crew capitulated to the Teutonic Knights still in 1410. Like most other Teutonic strongholds, Gniew officially returned to the Order after the end of the war in 1411. The castle probably suffered some damages during the war, because in 1415 repair works were carried out on it.
During the Thirteen Years’ War, the castle was besieged at the beginning of military operations in 1454. After weeks of fighting, the Pomeranian knights and mercenaries from Gdańsk, with the help of the townspeople and peasants of Gniew, caused a fire to break out, as a result of which the Teutonic crew fled and the castle was devastated. After just a few months, Gniew returned to the Teutonic Knights, although the retreating Gdańsk troops set fire to the outer bailey. Further unsuccessful sieges occurred in 1456 and 1457. Larger forces deployed near the castle in 1463, when an expedition of Polish troops under the command of Piotr Dunin was organized. After half a year of isolation, the Teutonic crew surrendered, and Gniew remained in Polish hands until the end of the war.
After signing of the Second Peace of Toruń in 1466, the castle became the seat of the Polish starosty. Its condition was probably not the best at that time, because in 1489 the inhabitants of Gdańsk assessed its preparation in case of war negatively. In the second half of the 16th century, only ad hoc repairs were carried out (the walls of the outer bailey, the gatehouse), and most of the unused rooms fell into neglect. In the 17th century, the castle was destroyed by the Swedes, who occupied Gniew twice. More prosperous times came when the Gniew starosty belonged to the future king, Jan Sobieski, in the years 1667-1696. The hunting lodge next to the main tower and the so-called Marysieńka Palace were built, both using older Gothic buildings.
After the first partition of Poland in 1772, the Prussians placed barracks in the castle and then a grain warehouse. The medieval inter-story divisions and vaults were then destroyed, but the building itself was preserved, thanks to Frederick II’s opposition to plans for demolition for building material. At the beginning of the second half of the 19th century, the main tower was demolished and the castle was transformed into a prison. Fortunately, shortly afterwards, in the years 1856-1859, the first renovation works and a series of activities aimed at partial regothicization began, although no importance was attached to recreate the original appearance of the building (a slender turret in place of the main tower). In 1921, the castle burned down, which contributed to subsequent transformations (semicircular windows on the first floor). The monument survived World War II without major damages, but renovation works were started only in 1968.
Architecture
The castle was situated on a promontory of a hill extended to the east, in a place protected from the south by the Wierzyca River, and from the east by the riverside slopes droping towards the Vistula. On the west side, the town bordered to the castle, connected with its fortifications. Such favorable terrain left the least protected only north side, where the stretching plateau threatened the possibility of the enemy’s close approach. The ground on which the Gniew castle was built was leveled before the work began.
The upper ward, the seat of the Teutonic Knights commandry, was built of bricks in a Flemish bond, with walls based on massive, high foundations made of granite boulders and a low stone plinth. In its final shape, it was a regular structure on a square plan with sides 49 meters long, with four wings separating the inner courtyard, equipped with three corner, slender towers with quadrilateral plans measuring 4 x 4 meters, slightly protruding in front of the face of the wing walls. In the north-eastern corner there was a more massive tower – a bergfried, built on a square plan with sides 11.5 meters long (with two cut corners), turning into an octagon at the top. Its walls, 4-5 meters thick at the ground level, reached a height of about 48 meters. There were sloping gable roofs above the castle wings, while the corner turrets were covered with hip roofs. Bergfried was probably crowned with a defensive gallery surrounded by a parapet with loopholes, covered with a roof at a later stage. The southern wing, as the most important one, the only one that occupied the entire length of the side, was distinguished from the outside by east and west gables, decorated with blendes. The brick facades of the castle were decorated with zendrówka, creating various patterns with zigzag or rhombus motifs.
The entrance gate to the upper ward was initially located on the axis of the southern wing. It had a foregate across the zwinger and a high pointed niche for a portcullis, flanked from the west and east by pointed blendes. After 1422, the finial of the recess for the portcullis was rounded at the level of the first floor, and the fourth window of the chapel was inserted above. The gate passage was originally not vaulted. It led from the outer bailey to an internal courtyard measuring 22.8 x 22.3 meters, which was surrounded by cloisters, brick on the ground floor, wooden above, supported on eight impressive, stone corbels, suspended at a height approximately 4 meters at courtyard level. Moreover, the cloisters were supported by trapezoidal pillars. In the center of the courtyard, there was a well lined with granite stones, necessary for the daily functioning of the castle. Unusually, there was also a small cellar in the courtyard, the central part of which was adjacent to the eastern wall.
The lowest floor of the upper ward consisted of vaulted cellars, traditionally intended for warehouses and pantries, accessible from the courtyard by a necks with steps. They were built high, so that due to the slope of the terrain in the southern wing, the basement openings were located above a stone plinth about 2 meters high. The chambers were covered with cross-rib vaults with arch bands and massive rectangular ribs. In the southern wing, two chambers were connected by an unusual, narrow and long passage. In one of them, the western one, there was a hypocaustum furnace, heating the rooms upstairs with warm air. Two chambers were also located in the northern wing, but there they were separated by a part without a basement. One chamber was placed in the eastern and western wings.
In the ground floor of the upper ward there were utility rooms (kitchen, pantries, bakery). This floor was 2 meters above the level of the zwinger and 1 meter above the level of the courtyard. In the southern wing it was divided into two rooms separated by a gate passage, and in the northern wing into three rooms. In the eastern wing, in the 15th century a new gate passage was separated on the ground floor. It was preceded by the neck of the foregate, stretching across the zwinger to the bridge over the moat. The western wing of the ground floor could have been one large, rectangular space or divided into two smaller rooms.
On the first floor of the southern wing, in its eastern part, there was a three-bay chapel covered with a stellar vault, measuring 17.9 x 7.7 meters. On its western side there was a small room, probably intended for the guards and the mechanism operating the portcullis, because there was a gate passage below. After the entrance was moved to the eastern wing in the 15th century, this room was incorporated into an extended chapel. In the south-eastern tower adjacent to the chapel, there was a two-bay sacristy with a cross-rib vault (its smaller western bay was created in the thickness of the wall). The western part of the southern wing was intended for a large representative chamber measuring 18 x 7.7 meters, once incorrectly identified with the chapter house. It was covered with a three-bay cross-rib vault. In the western wing there was a large, cross-rib vaulted representative hall, perhaps with the function of a refectory, and in the eastern wing there was probably a dormitory and a small treasury. The purpose and arrangement of the rooms in the northern part is not fully clear, they could have served as the commander’s apartment and office until a house was built in the zwinger area.
Above the main first floor of the upper ward, there was (except for the southern wing) a low storage and defense floor, equipped with a defensive passage accessible from the staircase in the southwestern tower. Around the entire southern wing, this passage was made in the thickness of the wall and had loopholes on both sides of the walk. In the remaining wings, the defensive gallery ran only along the external walls, while loopholes were created in the walls on the courtyard side without a defensive passages (opened directly onto the attic space). The gallery ran through slender corner turrets, but ended on both sides of the main tower, which made impossible to walk along the entire perimeter of the upper ward.
The four-wing upper ward was surrounded by a zwinger with four corner towers. In the south-western part there was a dansker (latrine tower), connected to the upper ward by a porch at the level of the main floor, equipped with an arcade on the ground floor ensuring communication in the zwinger area. Dansker was distinguished by a cylindrical base on which there could be a four-sided wooden or half-timbered superstructure with latrines, while the remaining towers were four-sided. Adjacent to the quadrangle of the outer walls was a moat about 15-20 meters wide, in the eastern part crossed since the 15th century by a drawbridge mounted on two brick pillars. The whole structure was located in such a way that the walls of the outer bailey did not connect with the walls of the zwinger. The curtains of the zwinger run parallel and at the same distance from the four wings. In the north-eastern part of the zwinger there may have been a 15th-century commander’s house.
A large, irregular in plan, fortified outer bailey developed around the upper ward. The main part of the castle was located more or less in its center, which distinguished it from other Teutonic Knights castles. The outer bailey was protected by defensive walls with two half-towers and two gatehouses. One of them led to the north (Dybowska Gate), the other to the port and mill buildings in the south-east (Water Gate). In the western part of the walls, there was also a gate connecting the castle with the town. In the economic zone of the castle there was, among others: brewery, malt house, granaries, stables, forge, coach house and servants’ houses. The port area on the southern side of the bailey was extended from the town walls with a section of fortifications with two four-sided towers: the western one, probably a gatehouse, measuring 7 x 7 meters, the eastern one measuring 4.8 x 3.6 meters. Next to the latter there was a brick, oblong granary.
Current state
Despite frequent fires and destruction, the castle has been preserved in its Gothic, monumental form, but unfortunately without the main tower – bergfried, of which only the lower floors remain. External facades were frequently and significantly transformed. They were pierced with a large number of early modern windows (e.g. secondary openings under the large windows of the church, openings between the basement and the main floor in the southern wing, sectionally topped western windows), the original windows were modified (e.g. the main western windows extended by 1.5 meters), the facades was decorated with new elements (a 19th-century frieze with a quatrefoil motif on the southern wing). The most significant changes were made to the appearance of the northern façade, where original form and arrangement of windows had not been preserved, as well as of all the façades facing the courtyard. The gate passage in the west wing is also modern. The interior of the castle has undergone significant transformations, especially on the ground floor, where even the layout of the rooms has been blurred. The only medieval vaults have been preserved in some of the basements and in the sacristy in the south-east tower.
Currently, the castle is in private hands, but is open to the public. There is a hotel near the castle, knights’ tournaments, summer camps and other events are held here. Unfortunately, the new owner decided to turn the cultural heritage and historical building into a money factory, at the expense of its appearance. A helicopter landing pad appeared outside the castle, and the courtyard was covered with a glass roof.
bibliography:
Leksykon zamków w Polsce, red. L.Kajzer, Warszawa 2003.
Strzelecka I., Gniew, Warszawa 1982.
Torbus T., Zamki konwentualne państwa krzyżackiego w Prusach, Gdańsk 2014.
Torbus T., Zamki konwentualne państwa krzyżackiego w Prusach, część II, katalog, Gdańsk 2023.

