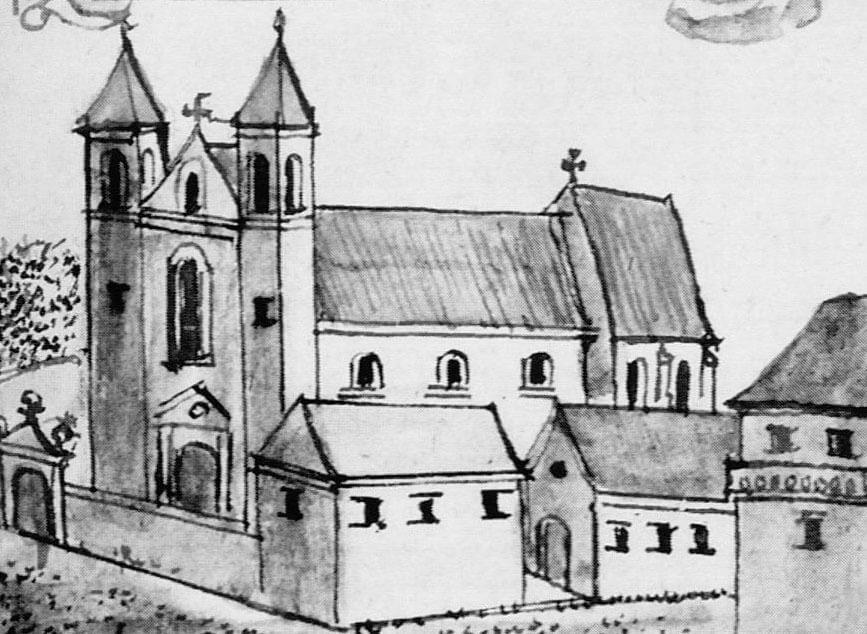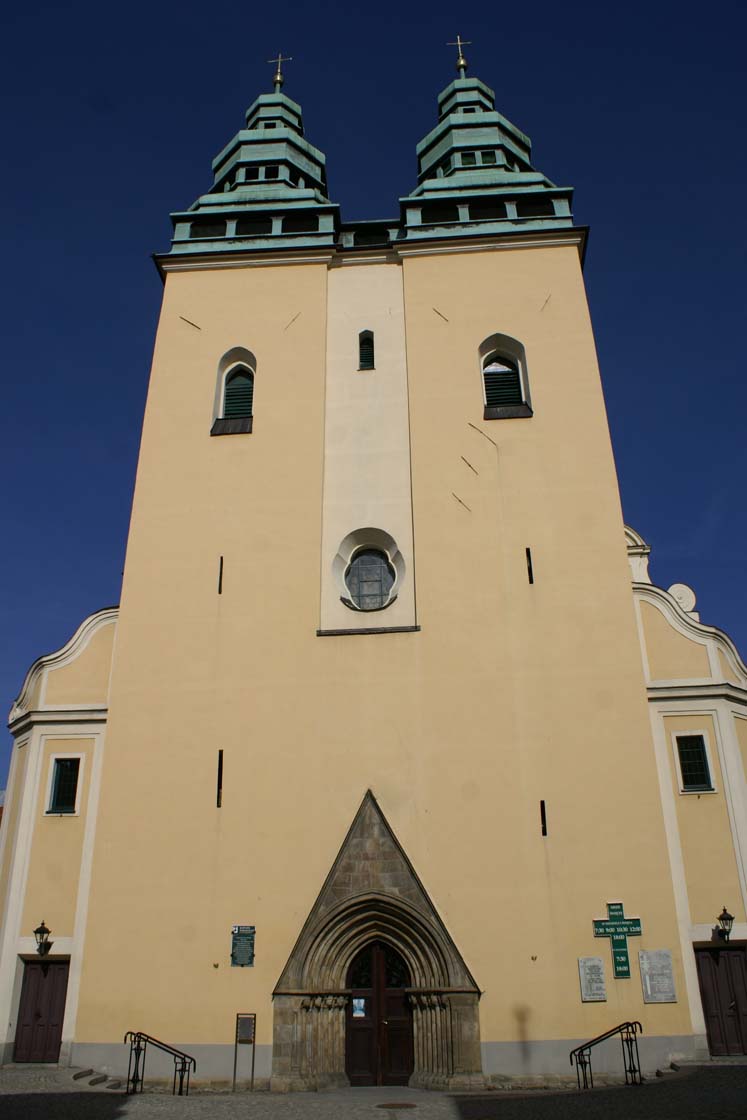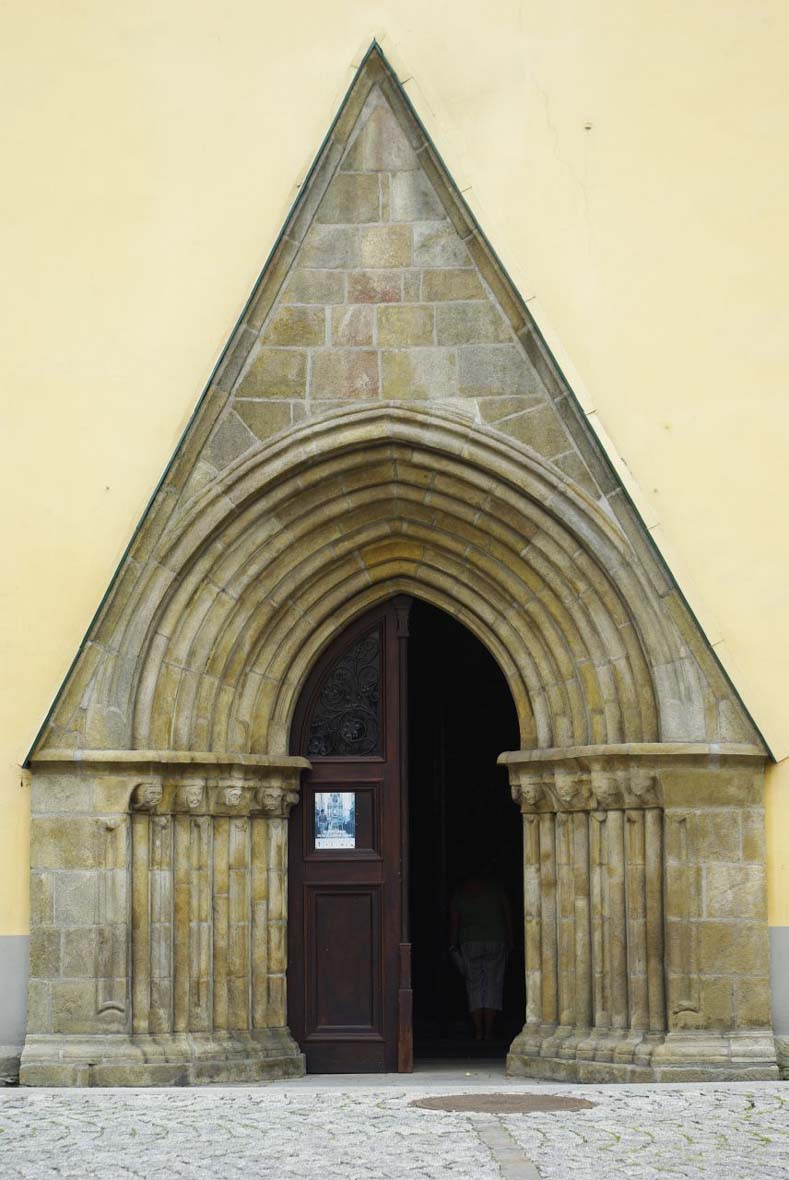History
The Church of St. Lawrence in Głuchołazy (German: Ziegenhals) was built in the 13th century, probably only after the foundation of the town in 1250. Construction works could last until the end of the third quarter of the 13th century. As early as 1285, there was a first record of the local priest Rudolf, who then appeared as a witness on the document.
In 1428, the Hussites plundered and burned down the church of which bare walls remained. The process of rebuilding of the church and the town probably dragged on, because in a document from 1452 the bishop of Wrocław granted a forty-day indulgence to all beneficiaries, and in 1463 the bishop of Wrocław Jodok released the town from rent to facilitate the reconstruction. It continued with problems until 1472, when the church was re-consecrated. During it, a new, larger chancel was built. This would indicate the intended construction of a larger nave of the church, which, however, did not take place.
In 1560, the church was damaged again by a fire, after which its facades were covered with Renaissance decorations (corner bossage) during renovation. The church survived in this condition until 1729-1733, when it was rebuilt in the Baroque style at the request of the bishop of Wrocław, Francis Ludwik von Neuenburg. The old nave and the Gothic chancel were almost completely rebuilt, the older walls were dismantled and only partially used in new building. In 1841, two early modern helmets were erected by the carpenter Francis Berger on the western towers, and at the same time the front wall between the towers was raised to the height of the crowning cornice. The helmets of the towers were replaced once again at the beginning of the 20th century.
Architecture
St. Lawrence’s church was situated in the area of the walled town, on the square located near the market square and connected to it by a street, coming from the center of the eastern frontage of the square. It was located in the eastern part of Głuchołazy, relatively close to the town’s defensive walls, stretching several meters from the presbytery.
The original church was a stone building in the Romanesque-Gothic style, orientated towards the sides of the world, with a two-tower facade. The nave was one-nave and three-bay, while the form of the chancel remains unknown, except for the fact that the sacristy was attached to it. Highly placed semicircular windows illuminated the nave. Its interior was covered with a ceiling and a high gable roof (its trace can be found on the eastern facade of the westwork, in the attic). The width of this part of the church was slightly narrower than the width of the western massif and probably corresponded to the current arrangement of the pillars.
The western part of the church consisted of two towers made of unworked stones, built on a square plan, initially covered with hip roofs. In their top storey there were pointed windows decorated with stone traceries of two-light forms. In the ground floor, on the axis of the west facade, there was the main entrance, framed by a granite stepped portal slightly protruding from the face of the wall, closed with a slightly flattened ogival arch framed by a triangular gable. The jamb was topped with a prominent cornice separating the pointed archivolt. Columns were placed in the steps and masks were placed above them in the capitals. Additionally, at the height of the portal bases, a stone pedestal in the form of a cut-off step was introduced.
The main portal led to the porch in the ground floor of the westwork. It opened with two arcades on the north and south sides to square annexes located under each of the towers. The interior was covered with three bays of a rib vault separated by stone arches, supported by prominent three-sided granite corbels. Brick ribs ran down onto stone, probably decorated corbels. The porch from the interior of the nave was probably separated by three arcades, and from the north side (where the vogt’s house was located) a stone portal of a more modest form than the main one led to the inside of the nave. The porch floor was made of unevenly hewn granite slabs.
In the second half of the fifteenth century, the chancel was rebuilt, raised and expanded in the Gothic style. The new two-bay choir was covered with a high roof topped with a cross. The perimeter walls were covered with buttresses, between which there were windows that provide additional illumination. Probably due to the proximity of the town walls, it was closed from the east with a straight wall. The interior of the chancel was illuminated by at least two high windows from the south and was covered with a vault with an unknown pattern of ribs.
Current state
Today, the western massif with two towers has survived from the medieval building. There are four slit windows and single windows in stone frames. The most valuable element is the main portal with Romanesque-Gothic features. It is stepped with a pointed arch, moulded archivolt and columns topped with heads with masks, perhaps showing the faces of monks. Inside the present early modern nave, the walls of the thirteenth-century nave were used to create inter-nave pillars, which were created as a result of piercing the walls and bricking with Baroque decorations.
bibliography:
Legendziewicz A., Architektura kościoła parafialnego pw. św. Wawrzyńca w Głuchołazach w świetle badań interdyscyplinarnych, “Opolski Informator Konserwatorski”, 13/2017.
Pilch J., Leksykon zabytków architektury Dolnego Śląska, Warszawa 2005.
Świechowski Z., Architektura romańska w Polsce, Warszawa 2000.



