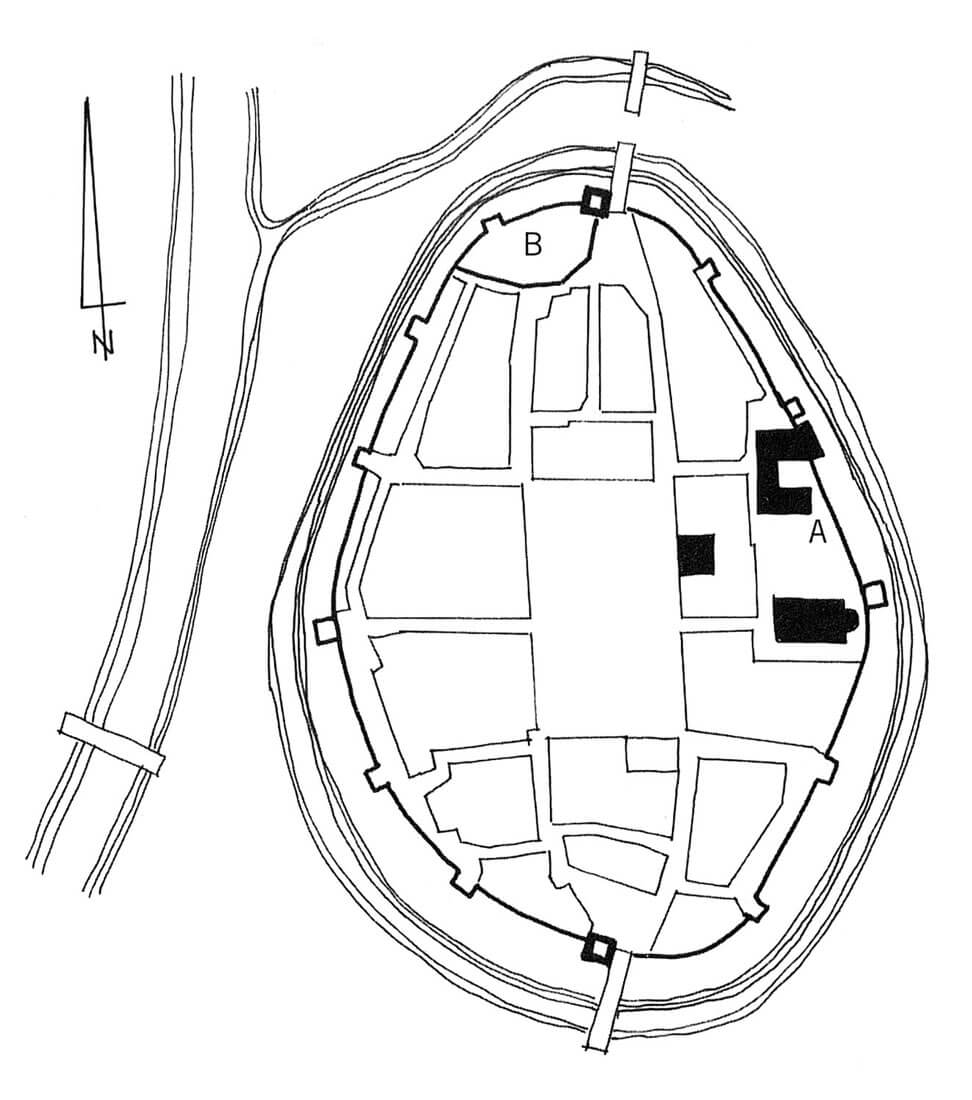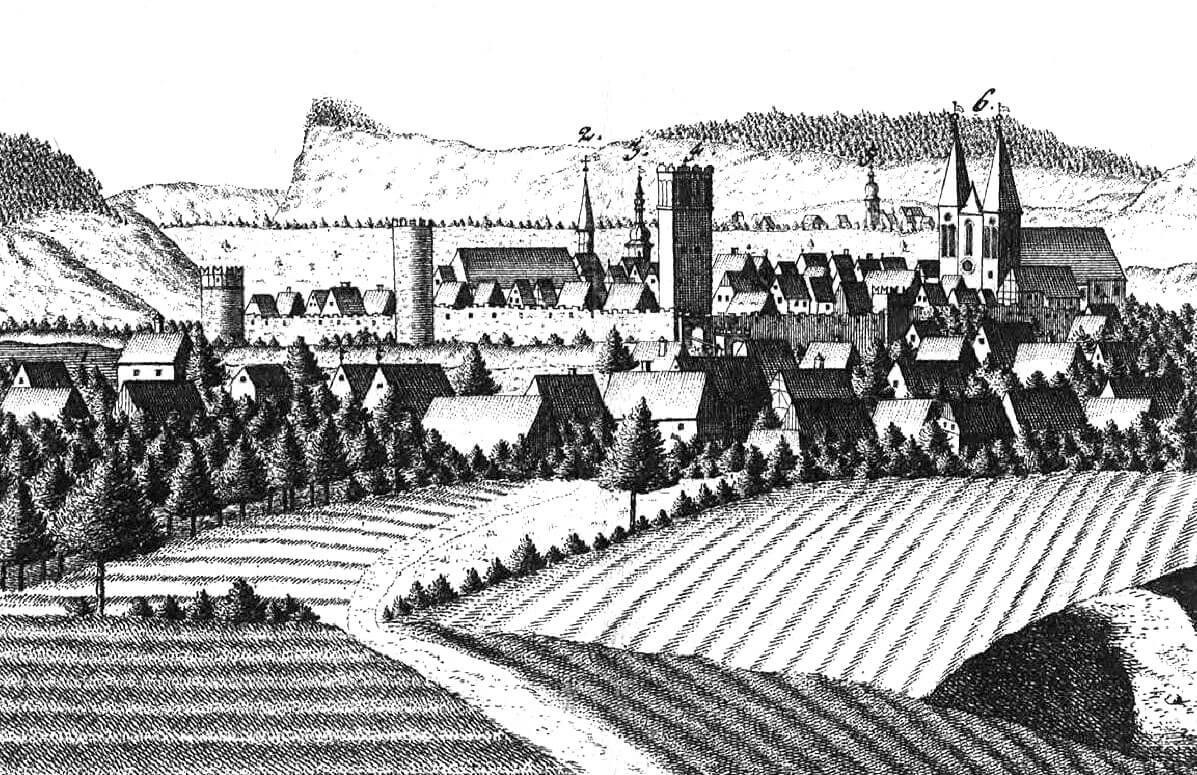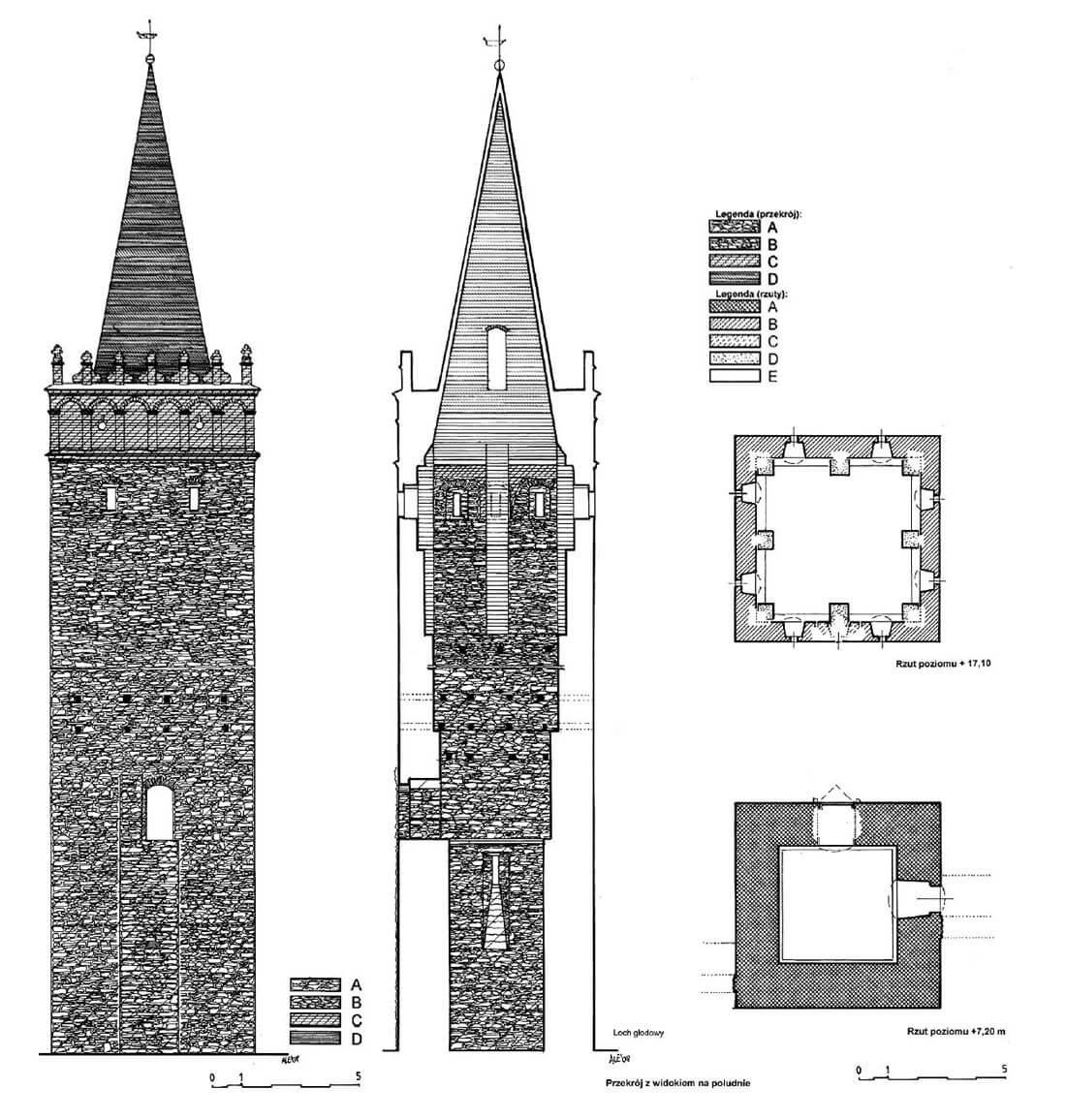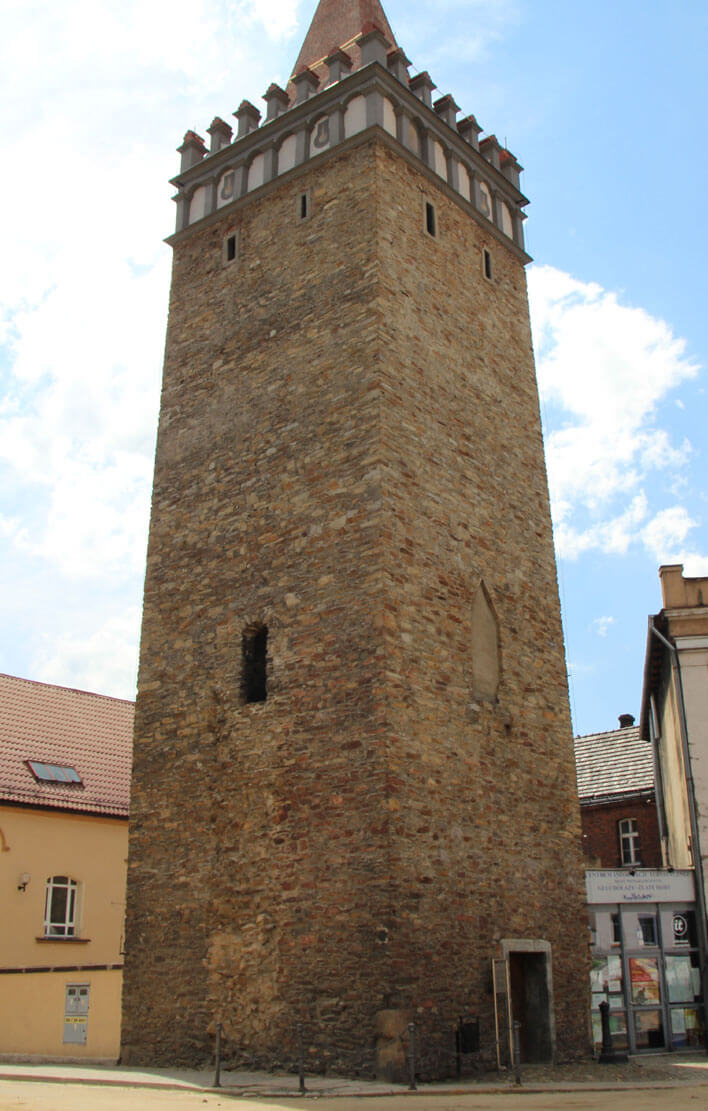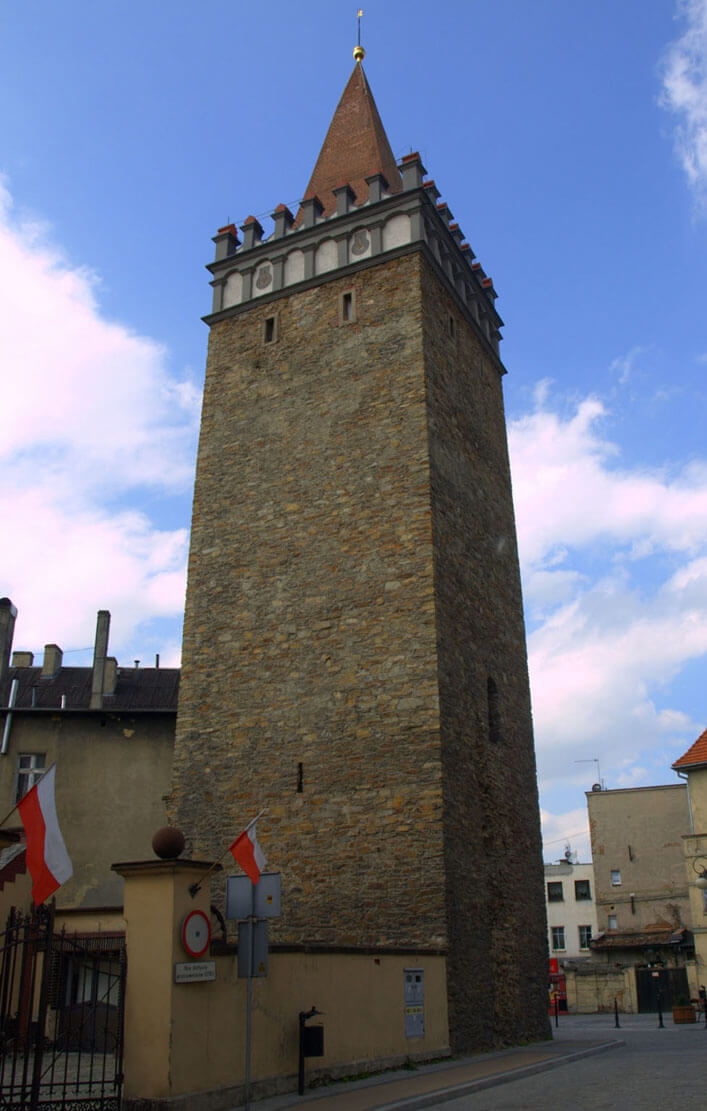History
Głuchołazy (German: Ziegenhals) was founded between 1220 and 1232 by the Duke of Wrocław, Henry I the Bearded. Originally, the town was surrounded by an earth rampart, a timber palisade and a moat to which a special canal led the water. These fortifications were created before 1263, when Głuchołazy was recorded in documents as a fortified town. Brick fortifications, but without towers, were erected around 1350 at the request of bishop Przecław of Pogorzela.
During the invasion of the Hussites in 1428, the walls were partially demolished and, according to the agreement between the bishop of Wrocław and the Hussite leaders, they were to be completely demolished. Ultimately however, the fortifications were only lowered to half, and after 1460, with the support of the Bishop of Wrocław, Jodok, reconstruction was made. The temporary weakening of the town’s fortifications was probably exploited by Silesian and Czech armed men, who occupied Głuchołazy twice in the 1440s.
During the Thirty Years War, fortifications were strengthened by an early modern external bastions, ravines and earth ramparts. In the 18th century, after the occupation of Silesia by Prussia and the construction of huge fortresses in Kłodzko, Świdnica and Nysa, the action of destroying old fortifications in small towns was started. Initially, the fortifications were preserved, as they allowed for tax collection and prevented the desertion of soldiers, but after the town fire in 1834, their demolition began, finally completed around 1860, when, among other things, the passage of the Upper Gate was destroyed.
Architecture
The circumference of the town walls of Głuchołazy was erected on a plan similar to an oval with longer sides on the north-south line, situated on the eastern side of the Biała river, flowing out of the valley on the south-western side of the town. The defensive wall was about 5 meters high and 2 meters wide. It was topped with battlement and arrowslits pierced in the breastwork, which was probably the result of late medieval reconstruction.
The Lower Gate, also known as the Nysa Gate, on the south side and the Upper Gate on the north side, led to the town. From the west, the Upper Gate was protected by a tower erected on a quadrilateral plan, 7.4 x 7.2 meters, originally in the first half of the 14th century about 13 meters high (probably one storey higher than the crown of the defensive wall). It was probably crowned with a wooden hoarding porch running from the east, west and south. It was mounted on wooden beams – brackets, embedded in openings in the wall at a height of 12 meters above ground level. It was probably topped with a hip roof with a ridge. A rectangular entrance opening with a triangular finial, located in the northern elevation at a height of 7.2 meters, led to the tower. A wooden porch mounted on stone corbels probably connected it with the crown of the defensive wall, near the south-west corner of the tower. The second entrance opening was on the eastern side and led to the wall above the gateway. The interior of the tower was divided by wooden, flat ceilings into three floors. The lowest one was occupied by a prison dungeon, accessible only through an opening in the ceiling from the upper floor and illuminated by one slit from the south. Communication between all floors was provided by ladders.
In the second half of the fifteenth century, the tower of the Upper Gate was raised to a height of about 20 meters or slightly higher. Most likely, the hoarding porch was removed then, while at the level of 18.3 meters, the elevations were pierced with arrowslits – three in the south and two on each other side. Inside, the ceilings were placed on the offsets of the wall at a height of 14.2 and 17 meters, while the other older divisions and entrance openings remained unchanged. It is not known what form the tower cover had at that time.
Current state
To this day, fragments of the walls at Skłodowska and Wita Stwosza streets and the Tower of the Upper Gate have been preserved. Recorded for the first time in 1418, today’s appearance with the renaissance attic was obtained after rebuilding around 1600. Currently, it has a tourist function as a 25 meter high viewing platform.
bibliography:
Legendziewicz A., Selected City Gates in Silesia – research issues, “Czasopismo Techniczne”, vol. 3/2019.
Przyłęcki M., Miejskie fortyfikacje średniowieczne na Dolnym Śląsku. Ochrona, konserwacja i ekspozycja 1850 – 1980, Warszawa 1987.

