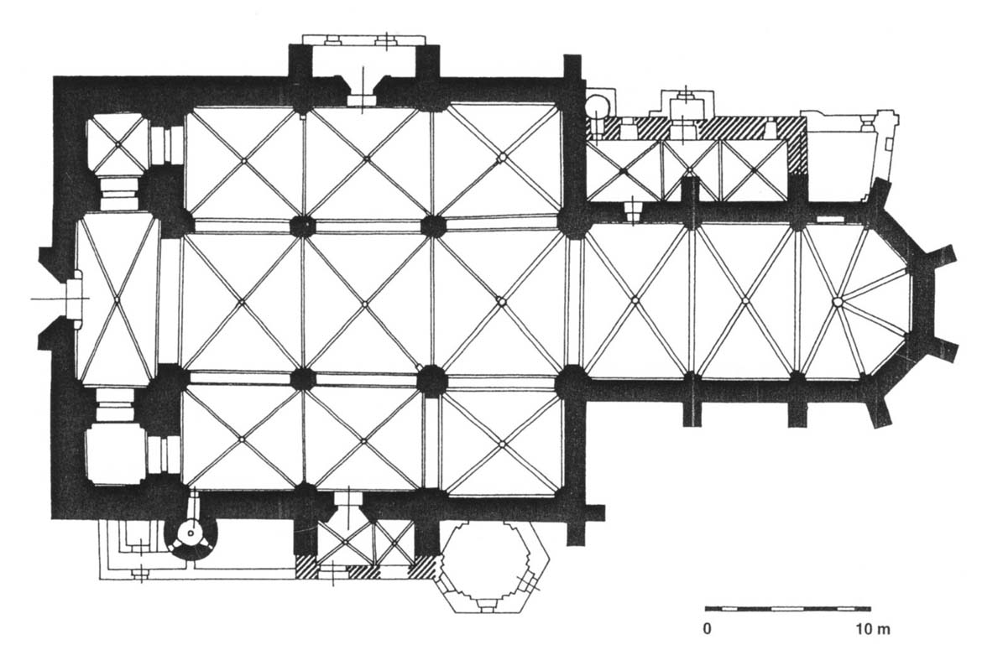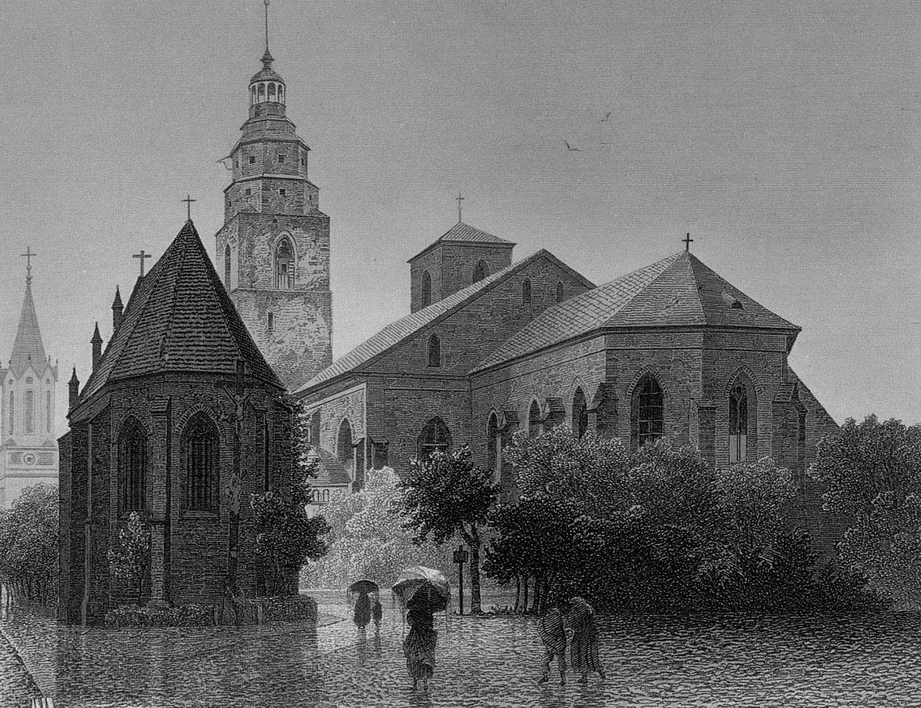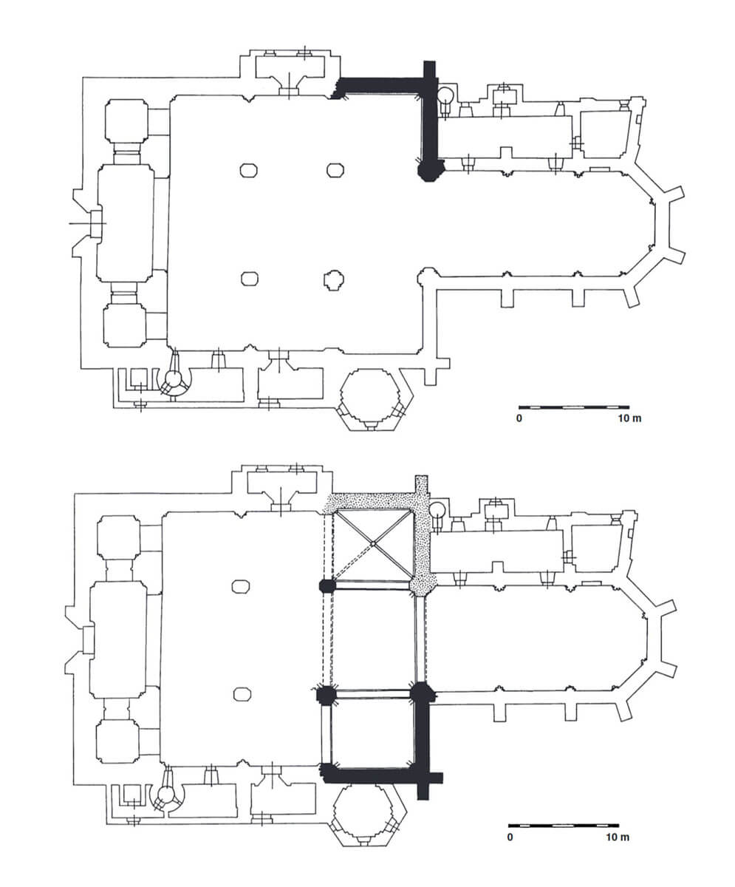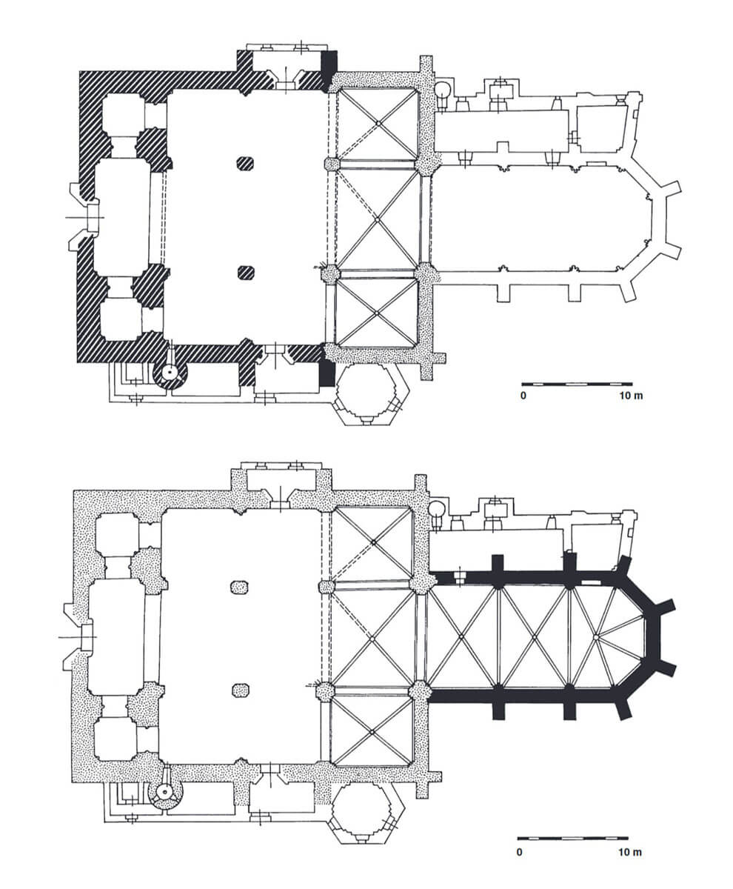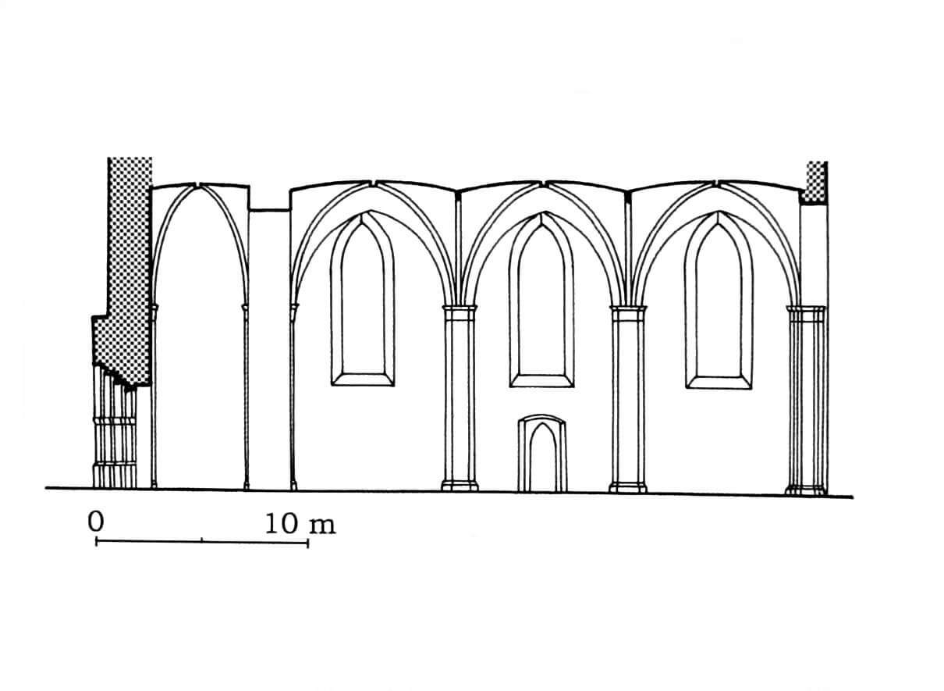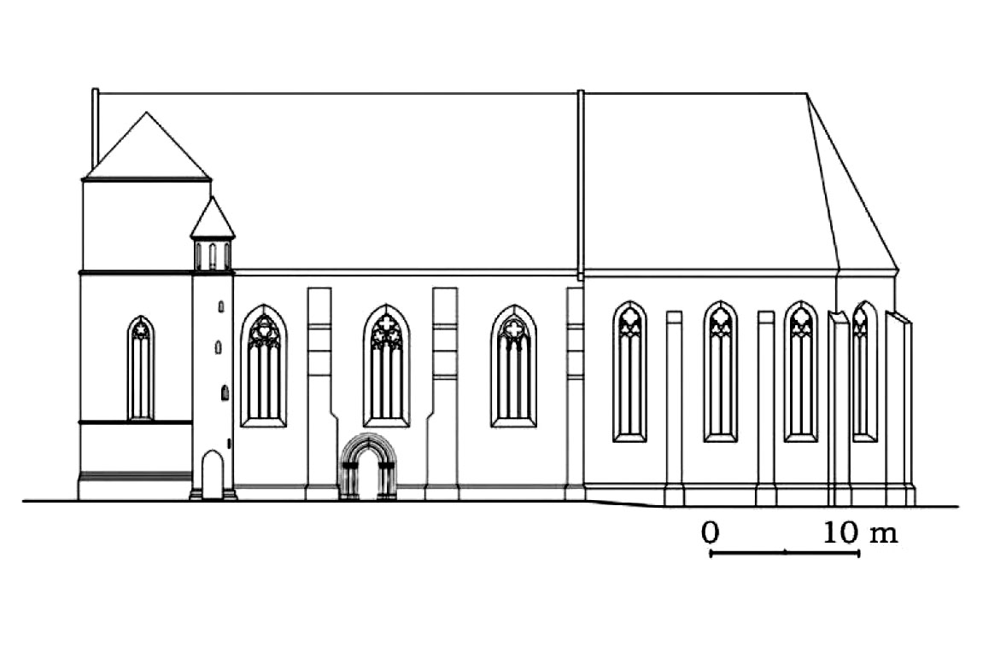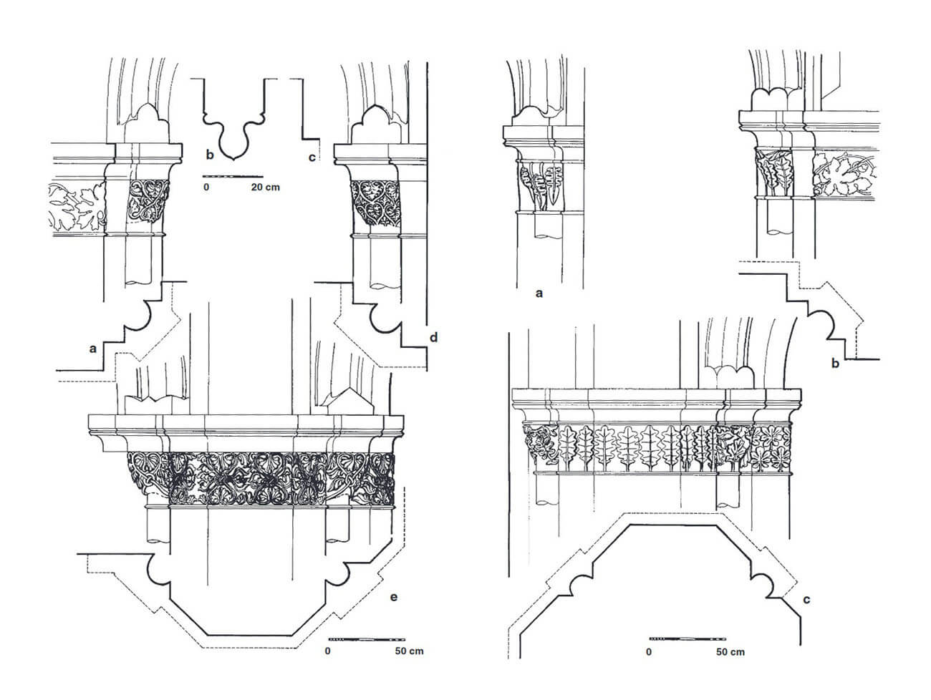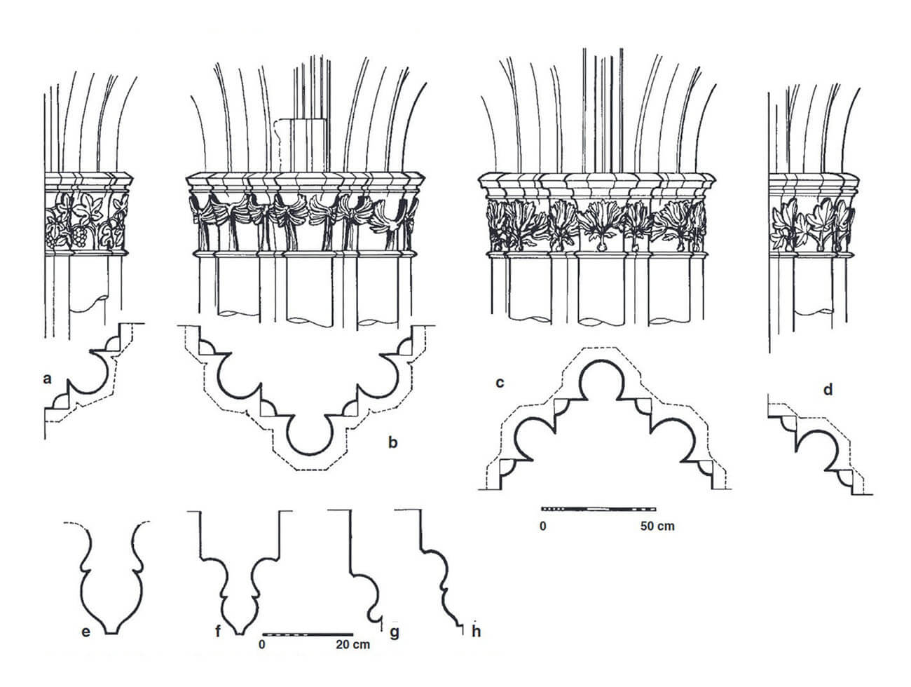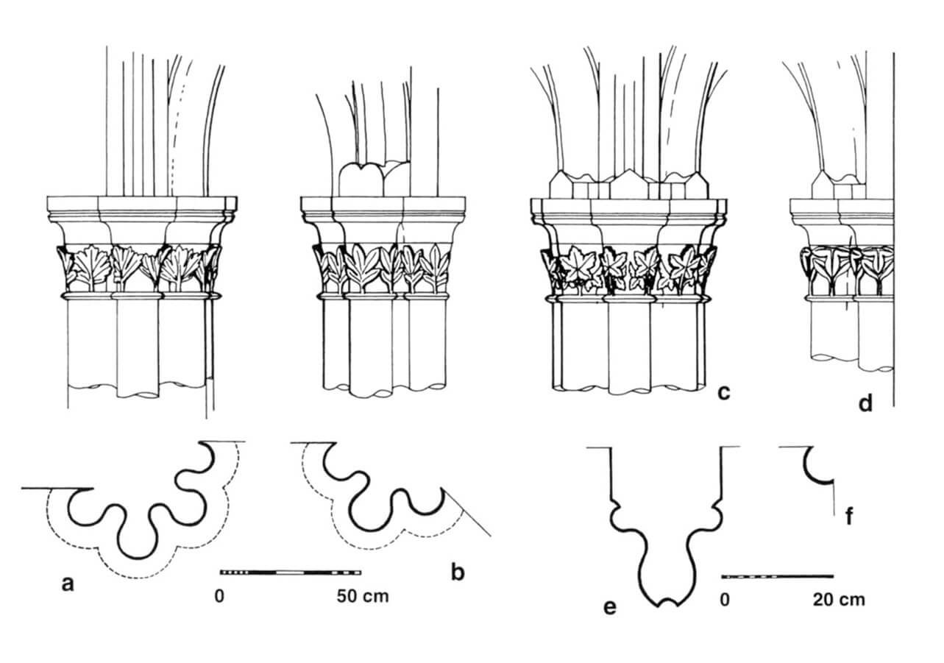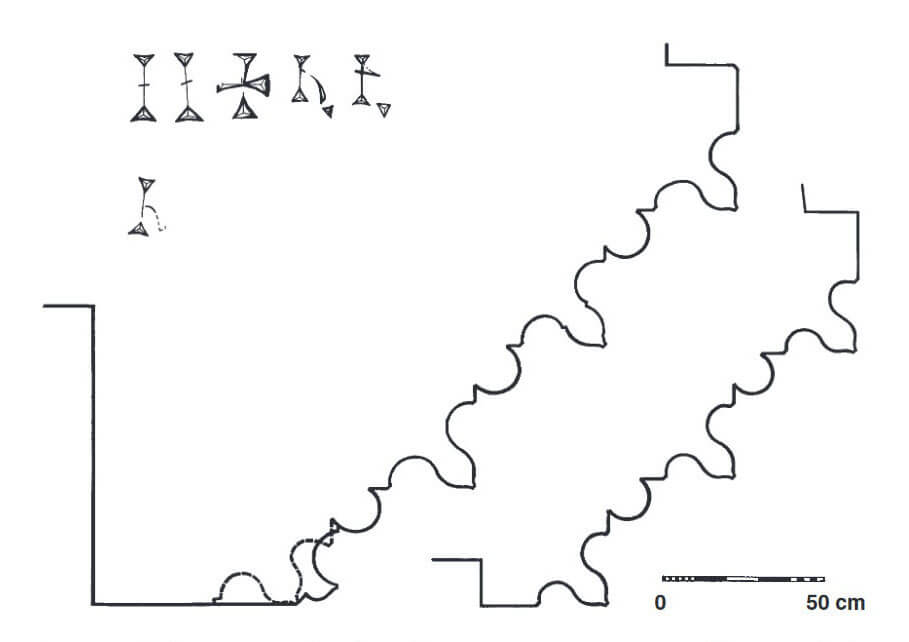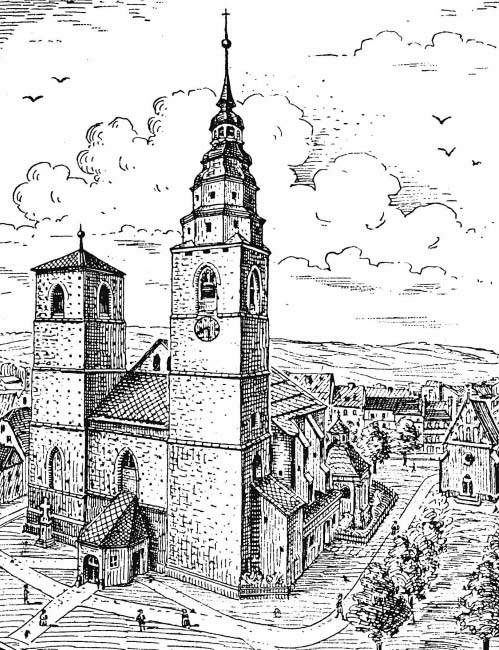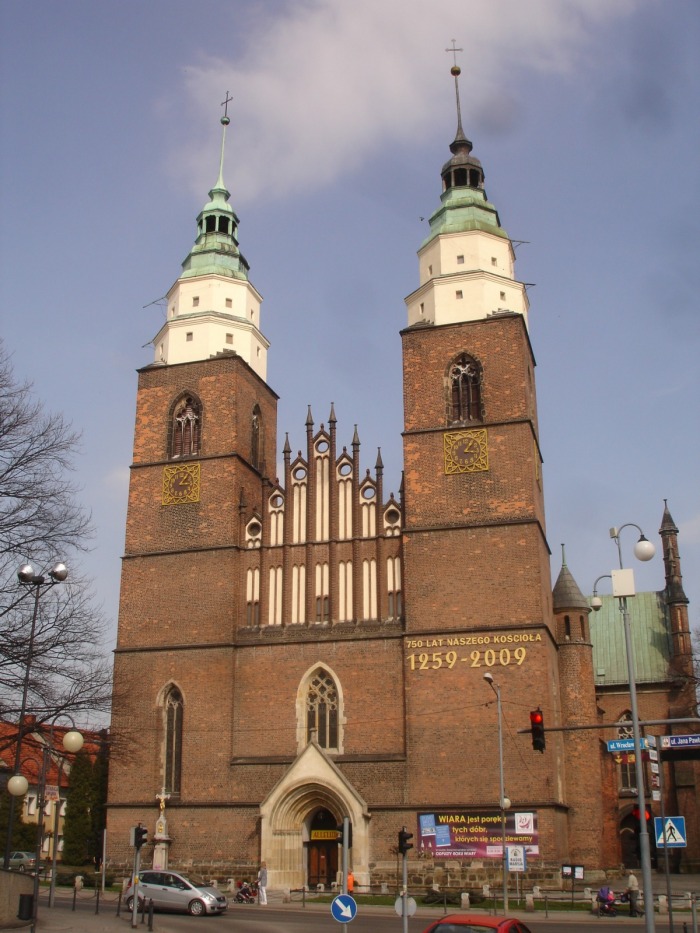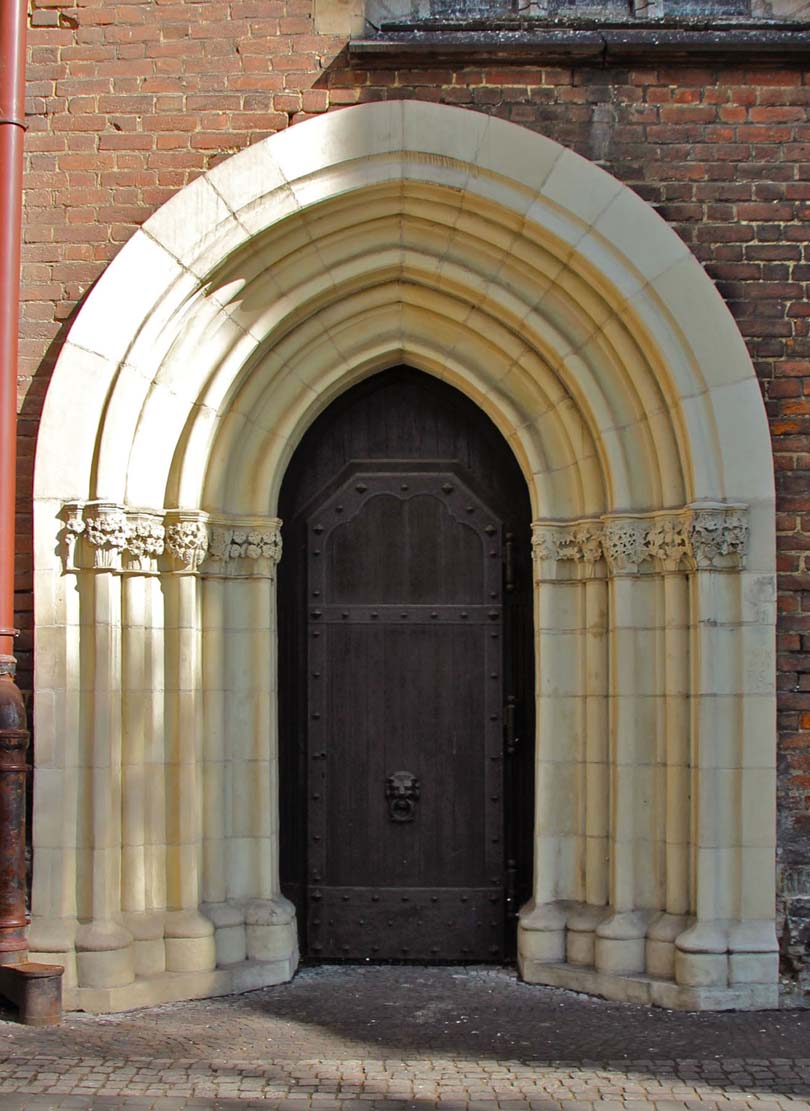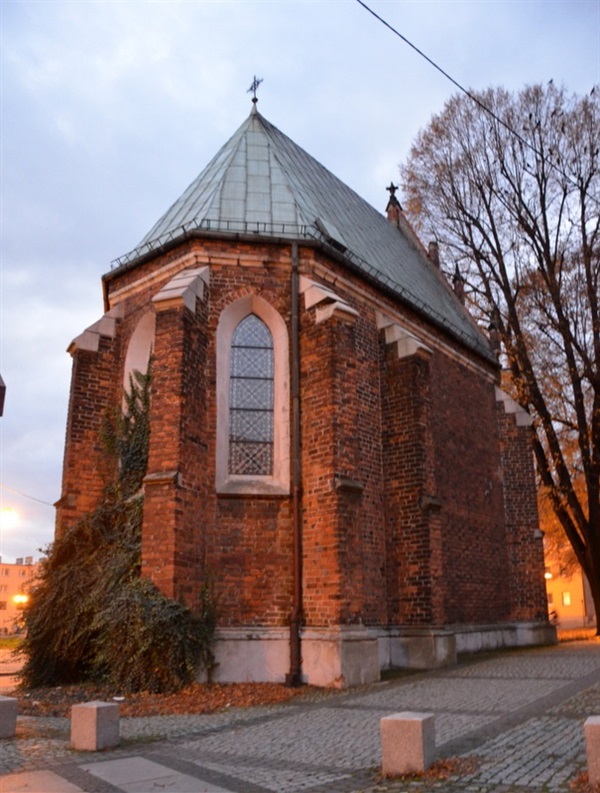History
The construction of the early Gothic parish church in Głubczyce began in the mid-13th century, perhaps on the site of an older, Romanesque building. The first record of it was in a document of the Czech king Ottokar II from 1259, in which the ruler confirmed that he had given the Głubczyce church, his chaplain Elijah and his successors a tenth of the royal income from tolls and town salaries. This provided the church with an annual inflow of money, and the rectory became a wealthy prebend. Moreover, the church administrator was one of the spiritual confidants of the Czech king, which had an impact on donations and support for the construction process. Then, in a document by Ottokar II from 1275, it was recorded that there was a bell ringer’s office, a school and a church in Głubczyce, and the dates of the city court sessions were to be announced three times a year in the market square.
In the 1270s, after Elijah’s death, the Czech king transferred the right to patronize the church to the Order of Hospitallers, who had a commandry in nearby Grobniki. They occupied the Głubczyce parish until the turbulent years 1281-1282, when they left Głubczyce due to disputes with the town. The church was closed and services were suspended in Głubczyce. There was no one to administer baptism, absolution or anointing the sick, and burials could not take place in the cemetery around the church. The townspeople reacted violently, capturing and destroying the commandry in Grobniki to force the Hospitallers to return to the town. The fierce dispute was resolved by mutual agreement between the new ruler of Opava, Prince Nicholas I, son of King Ottokar II, and the prior general of the Hospitallers, Hermann of Hohenlohe. The councilors promised not to cause further difficulties for the knights and paid 20 fines of silver in compensation, with which the Hospitallers were to buy two houses near the church.
The construction of the church continued in the 14th century, until about the second quarter. In 1349, the functioning of the chancel with the main altar of the Virgin Mary and the side altar of Corpus Christi was recorded. Shortly afterwards, in 1351 or 1352, Heynko of Głubczyce, the land hejtman of Opava, by his friend Pavel of Krnov, bishop of Gurk and chaplain of the Hungarian royal court, turned to King Louis of Hungary, asking for intercession in the papal curia regarding granting indulgences for the altar of Corpus Christi. The basic construction works on the church were probably already completed at that time, only the construction of the western towers could be delayed. The floor with the bells of the southern tower was ready before the Hussite Wars, because in 1436 one of the bells was robbed during the invasion and plundering of the town by Nicholas V, the prince of Krnov and Racibórz. At the turn of the 15th and 16th centuries, a free-standing chapel of St. Fabian and Sebastian was built next to the church.
In 1428, the town was threatened by the Hussites, during a campaign against Przemek of Opava and the Silesians, but it is not certain whether Głubczyce and the parish church actually burned down then. During the next Hussite invasion in 1431, the town defended itself and the church again escaped destruction, even though the Magdalene monastery and the entire suburb burned down in its immediate vicinity. When on a November night in 1436, the town was suddenly attacked by Prince Nicholas V, the church was plundered, but it probably survived the attack without major damages, because in 1454 it withstood a violent storm that destroyed two dozen town houses. Fortunately, the church avoided major damages during the town fire of 1481 or 1483.
In 1492, a dispute broke out between the Hospitallers and the townspeople once again, during which the course of events was very similar to the earlier conflict. The commander Andrej fled to Grobniki, and then the commandry was captured. The Czech and Hungarian king, Ladislaus Jagiellon, together with his brother Sigismund the Old, negotiated an agreement under which the commander and the Hospitallers returned to Głubczyce in 1502. However, their position weakened so much, that in 1523-1524 they finally abandoned the town and its parish church.
In the years 1523-1524, the duchy of Krnov together with Głubczyce was sold to the Margrave of Brandenburg, George Hohenzollern-Ansbach, a friend of Martin Luther and a supporter of the Reformation. Although the town was initially owned by the Catholic Jan Planknar of Kynšperk, and from 1527 by Prince John the Good, in 1532 the Głubczyce pledge was taken over by the margrave. As a consequence, from 1534 to 1648 the parish church was managed by Protestants, during which time the process of removing the Gothic furnishings and changing the medieval decoration of the building began, due to the different requirements of the new cult. The first major change was the insertion of a western choir into the nave, in 1579 a southern tower was raised in the Renaissance style, and around 1600 the sacristy was rebuilt and a storey with a library was added. Before the mid-17th century, the building was again administered by the Hospitallers, who held patronage until 1810, when the order was dissolved by King Frederick William III.
In the 1770s, the interior of the church was rebuilt in the Baroque style. In 1826, the nave was covered with one common roof, but the medieval appearance of the church was completely changed only by the reconstruction in 1903-1907. The two-bay chancel was then demolished, a transverse nave, or transept, was added to the nave, and the previously demolished chancel was rebuilt in a new place, but with only one bay (although the original wall-shafts and ribs were used). A second tower was also raised and a new, neo-Gothic western gable was erected.
Architecture
The church was built of bricks on a stone foundation, in the north-western part of the medieval town, separated from the market square by a block of residential buildings. In the lower parts, above the nave plinth and in the southern tower, bricks were laid in a monk bond, while above the window sills a Flemish bond was usually used. The monk system reached higher in the eastern part of the nave, where construction work also began. Therefore, the building of the walls did not start in the typical way with the chancel, although when construction began, the plan of the entire church had to be clearly defined and implemented in subsequent stages. A central nave with two aisles was created on a square plan with a side length of 23.5 meters, to which adjoined a two-bay, polygonal ended chancel from the east, and a two-tower façade from the west. On the northern side of the chancel there was a three-bay sacristy, added later, but in the Gothic period. From the south, at the western part of the aisle, there was a cylindrical stair turret, providing entrance to the upper floors of the towers. In the Middle Ages, there was a walled cemetery around the church.
The church could originally have had a basilica or hall form. In the first case, in the 13th century it would have been transformed into a hall building, with separate gable roofs over each of the aisles. It is possible, however, that when it was built, the church was already a hall with central nave and two aisles of equal heights, because the basilica-style building should have had narrower side aisles, and no traces of re-building were found. In this case, the church in Głubczyce was one of the earliest hall churches in Silesia (along with the parishes in Racibórz and Złotoryja). Separate roofs over the aisles were necessary due to the large width of individual parts of the nave, which was 6.8 meters in the side aisles and 7.3 meters in the central nave.
From the outside, the church was surrounded by buttresses, between which there were pointed-arch windows with tracery, splayed on both sides. A crowning cornice was placed under the eaves of the church roofs, and the storeys of the towers were separated with cordon cornices. The facades rested on a sandstone plinth with a moulded cornice, with the exception of the eastern bays of the nave built in the first stage of construction. Probably, during the work, the builders had doubts about the static of the church, and therefore most of it was placed on a plinth, and the walls of the central and western parts of the nave were thickened from 1.2 to 1.5 meters, at the expense of the interior space. Moreover, the buttresses in the central and western parts of the nave were much more massive than in the eastern corners. The latter were also the only ones not not equipped with steps.
There were three pointed, early Gothic entrance portals leading into the interior of the church: on the axis of the western façade and in the middle bays of the aisles, with the townspeople entering the church through the richly decorated western and southern portals, and the less impressive northern portal, orientated towards the commandry and the parish courtyard, was intended for the commander, priest and Hospitallers. The western portal had the form of an avant-corps and was divided without visible steps. Together with the southern portal, it received a zone of heads with naturally shaped, rich floral and leaf decorations and a zone of bases with plate forms on cylindrical pedestals. In front of the southern portal, facing the market square and the town hall, a rectangular vestibule was built in the Middle Ages. Its construction was probably planned from the very beginning, because the southern portal was moved in relation to the axis of the corresponding bay. The interior of the porch was covered with two asymmetric bays of a cross-rib vault. The northern portal of the nave was decorated with rich moulding, but unlike the other entrances, it does not have a zone of heads.
The interior of the nave was covered with cross-rib vaults, with band arches between the aisles. Four-sided pillars with cut corners were placed on low plinths with moulded bases and equipped with stone capitals with rich plant decorations. The eastern bay of the northern aisle, as the oldest, has a higher, more archaic vault with prismatic ribs and a late Romanesque architectural detail, derived from the Rhineland and East Franconian tradition, different from the early Gothic motifs in the remaining bays. Although this detail was of very high quality, it was already outdated at the time of construction (leaves resembling palmettes and semi-palmettes included in a decorative network of multiplied, parallel, intertwined tendrils). The ribs of the nave vaults were lowered into wall-shafts, grouped in bundles in the western part and single one in the corners. In addition, in the central part of the nave, simpler half-pillars were used, referring to the pillars between the aisles. The interiors of the ground floor of the western towers were opened to the interior of the aisles, but their not very wide arcades did not integrate the space. The bay between the towers was also opened to the nave with an arcade, serving as a porch on the ground floor, and a gallery on the first floor. The vaults in the inter-tower bay and the vaults in the ground floors of the towers were lowered onto cylindrical shafts, the capitals of which had a chalice form, but without sculptural decorations. Unlike the eastern bays of the nave, the ribs in the central and western parts have a more subtle pear-shaped cross-section.
In the chancel there were two rectangular bays with a cross-rib vault and an eastern, polygonal bay with a six-part vault. The stone ribs had a pear-shaped profile with grooves along the axis, accompanied by smaller roundings on the sides. They were fastened with round bosses, decorated with relief wreaths of leaves and a rosette. The ribs spring from bundles of cylindrical shafts with cup-shaped heads and rounded abacuses. There were three shafts in the corners, and five between the bays, which corresponded to the number of supported ribs. Under the influence of the trends of Central European architecture from the second half of the 13th century, the round shafts were smoothly incorporated into each other with deep grooves, and the profile of the pillars became slimmer. Moreover, the now obsolete basket capitals were rejected in favor of slimmer cup-shaped capitals. The chancel was separated from the central nave by a rood arcade, in front of which there was probably a rood screen.
Next to the church was built a two-bay chapel of St. Fabian and Sebastian from the turn of the 15th and 16th centuries. The small aisleless building was reinforced with buttresses in the western corners and around the eastern, polygonal closure. Its western side was topped with a Gothic gable decorated with blendes and pinnacles, under which there was an oculus and a pointed-entrance portal. The walls of the chapel were set on a prominent plinth with a moulded cornice, and were also surrounded by a moulded stone cornice under the eaves of the roof. Lighting was provided, apart from the oculus mentioned above, only by three pointed windows pierced in the eastern, polygonal part of the chapel.
Current state
To this day, the nave and the two-tower façade have been preserved from the medieval building. The entire wide transept is a modern building, as is the chancel, moved by approximately 16 meters, although during its reconstruction, architectural details from the original chancel were used (vault ribs, wall-shafts, consoles, bosses), and the damaged elements were replaced with copies. For this reason, the vault system of the chancel is generally quite reliable, although not very authentic and impoverished. Moreover, the current eastern part of the church is one bay shorter than the Gothic one, and it no longer has seats (sedilia) in the southern wall, a pastophory in the northern wall and the Gothic portal to the sacristy. The western gable of the nave and the top of the avant-corps of the western portal has a neo-Gothic form, the upper storeys of the towers are also early modern, and the original roofs were higher and probably gabled over each aisle. The windows of the medieval part of the church retained their original jambs, but their tracery was renewed in the 19th and 20th centuries (exact replicas can be found in the eastern bay, the rest are rather loosely inspired). The crowning cornice is new, supposedly made after the medieval model. The Gothic vestibule in front of the southern entrance to the building has not survived, and the medieval sacristy with the Renaissance superstructure has also been demolished. Fortunately, all three portals of the nave have been carefully restored and still have their original form.
show church of the Nativity on map
show chapel of St. Fabian and Sebastian on map
bibliography:
Architektura gotycka w Polsce, red. M.Arszyński, T.Mroczko, Warszawa 1995.
Kozaczewska-Golasz H., Halowe kościoły z XIII wieku na Śląsku, Wrocław 2015.
Pilch J., Leksykon zabytków architektury Górnego Śląska, Warszawa 2008.
Prix D., Středověký městský kostel Panny Marie v Hlubčicích, „Průzkumy památek X”, 2/2003.

