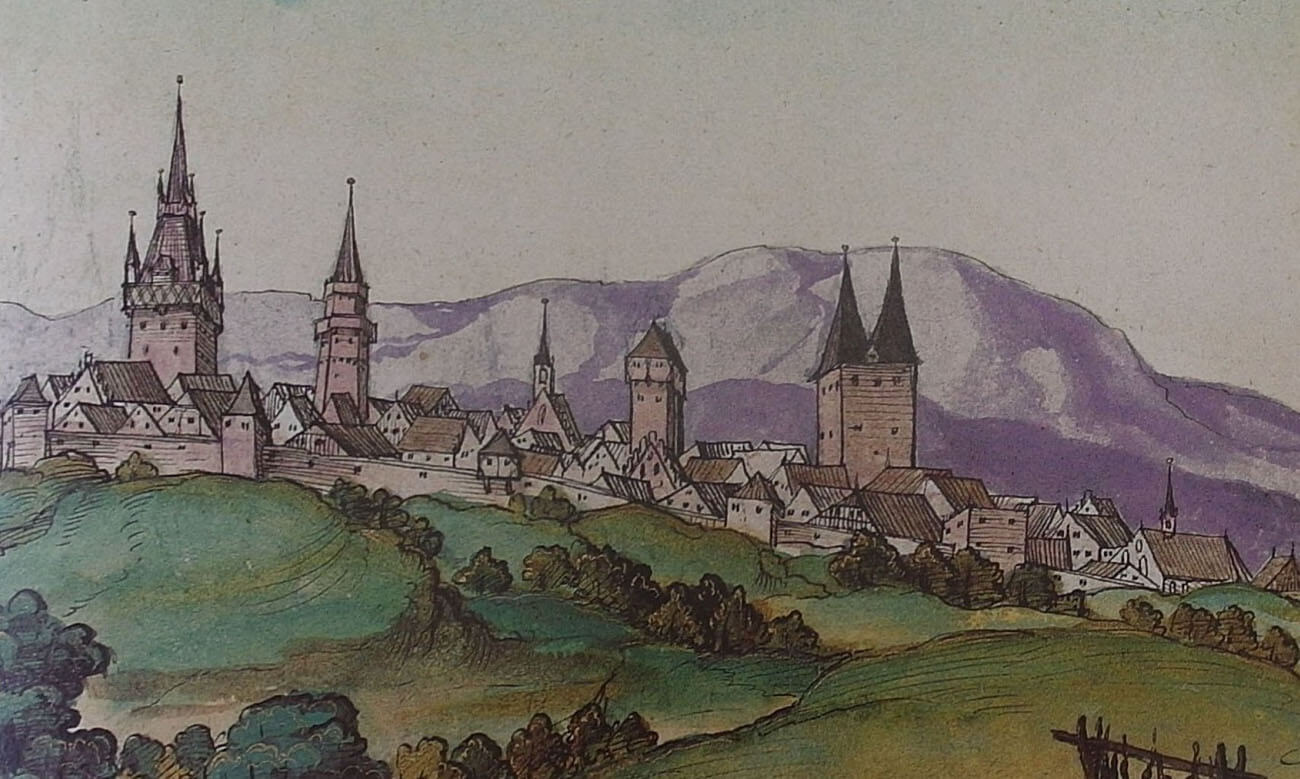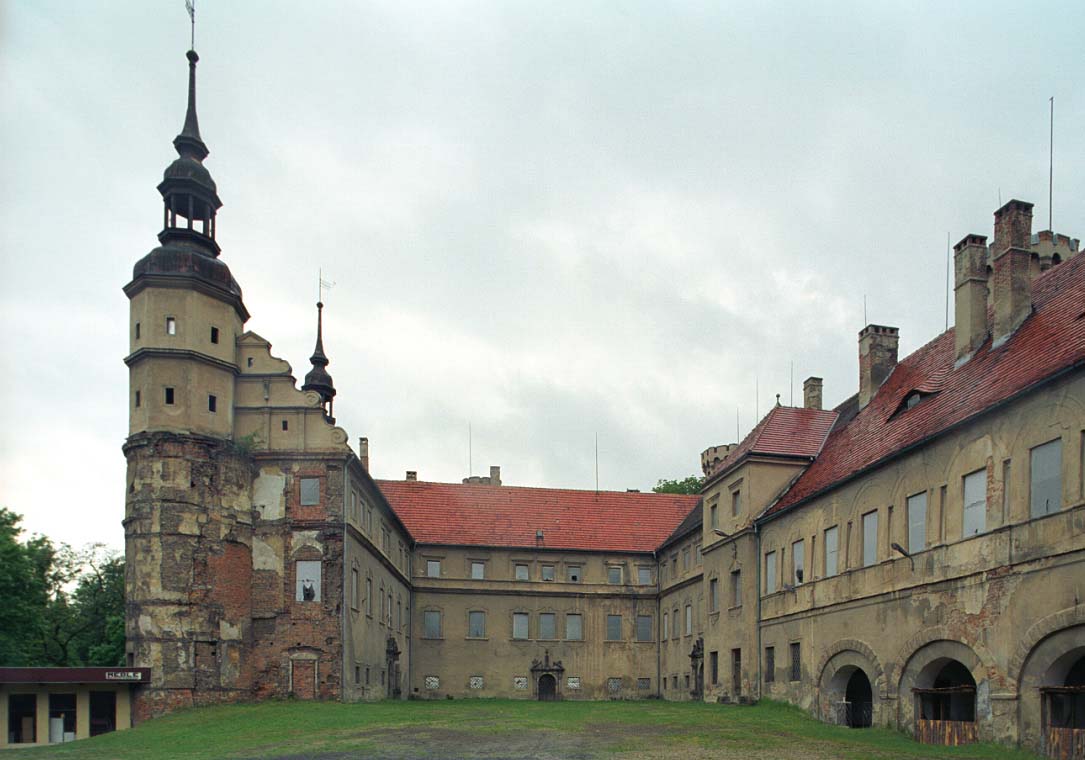History
The brick castle was built in Głogówek in the second half of the 13th century, perhaps after the town obtained charter from Władysław of Opole in 1275. Certainly already in the years 1283-1313 in the corner of the town there was a defensive residence of the prince of Opole, Bolesław I, who expanded the original tower house. Then, in the second half of the 14th century, after the death of Bolesław II of Niemodlin around 1362-1365, further work on the expansion of the castle could be carried out by his son, Prince Henry I. Alternatively, Władysław Opolczyk was involved in the rebuilding of the castle, who received Głogówek from the Czech king Wenceslas after Henry death in 1382 and the one-year rule of Przemysł of Cieszyn. The first record of the castle appeared in 1393, but clear source information about the building was recorded only in 1478, when the castle was destroyed by fire.
The Opole princes owned the castle until 1532, when after the death of John II the Good, the Piasts of Opole line expired. Then it passed into private hands, becoming the property of Otto von Zedlitz and his wife. After Zedlitz’s death, from 1562, Głogówek was leased by John Oppersdorf, as a result of his marriage to Christina von Zedlitz. Their descendants owned the castle until World War II, and John Oppersdorf himself carried out a thorough Renaissance reconstruction in the second half of the 16th century. By 1571, he demolished the 13th-century tower house and two Gothic wings, in place of which he founded new buildings. The next phase of early modern construction works took place in the 80s and 90s of the 16th century, when George II was the owner of the Głogówek estate.
In the years 1617-1651, the owner of the castle was John George III Oppersdorff, the eldest son of George II, one of the most prominent representatives of the family. After 1618, he proceeded to another, this time Baroque rebuilding, which resulted in the blurring of Renaissance features. In new form, the Oppersdorff residence was ravaged in 1643 by the Swedish army. However, the castle was quickly rebuilt from the damages, thanks to which it could host the exiled Polish king John Casimir in 1655. The final spatial shape of the residence was obtained in the second half of the 17th century, under Francis Eusebius I, although stylistic, late-Baroque modernizations were still carried out in the 18th century.
At the beginning of the 19th century, the residence fell into neglect, and what’s more, around 1800 a fire broke out in it, which destroyed many valuable collections. In the years 1848-1849, the palace was rebuilt once again, this time introducing neo-gothic and classicist elements. After World War II, the former castle was initially repaired, but the large monument was beyond the capabilities of the local authorities, which limited it only to the most urgent renovation works. In 2005, the castle was sold to a private investor who was to adopt the monument into a hotel, but in 2013 the authorities of Głogówek regained the unrenovated building.
Architecture
The castle was built in the north-western part of Głogówek, right next to the line of town fortifications, and from the west it was limited by a escarpment descending towards the Osobłoga River. Its core and at the same time the oldest part was a four-sided, stone tower house measuring 12.8 x 16.6 meters. Its walls, with a thickness in the ground floor ranging between 2 and 2.5 meters, were reinforced with four slanted buttresses. The interior at the level of the lowest storey was divided into three rooms. At least two or three floors functioned above, due to the large size of the building, probably serving residential functions. The top of the tower at the end of the Middle Ages had the form of a late-Gothic, soaring spire enclosed by four corner turrets, set on a surrounding porch, perhaps with a hoarding function. The tower was surrounded by a moat 2.5 meters deep.
At the end of the 13th century, a building on the plan of an elongated rectangle was added to the tower from the south, which gave the entire complex an L-shaped form. The building was connected to the defensive wall, which surrounded the tower house and separated a courtyard around it. From the west, the wall was led by the escarpment, which is why it was supported by buttresses crowned with a system of arcades from the side of the courtyard. The north-west corner could be reinforced with a four-sided tower, entirely located in the courtyard, in line with the defensive wall from the north and west. From the north-eastern and southern sides, curtains of the town wall led to the castle.
At the end of the fourteenth century, the southern wing was rebuilt and extended to the west, which absorbed the second buttress of the tower house. At that time, this wing was divided in the ground floor into four rooms arranged in one line. In addition, a long northern wing was erected, added from the east to the older corner tower. From then on, the entire northern part of the castle was also divided into four rooms set in one line. The eastern part of the castle, facing the town, was also rebuilt, in which the gate passage was probably located. At the end of the Middle Ages, the only undeveloped part of the courtyard by the defensive wall was the western section.
Current state
To this day, the upper and lower ward of the castle have been preserved, but it underwent thorough Renaissance, Baroque and later rebuilding, which completely obscured its late-Gothic appearance. Finding earlier medieval elements is even more difficult, especially the tower house, demolished in the 16th century, known from archaeological works and a veduta attributed to M. Gerung, made during the journey of Count Palatine Ottheinrich, Duke of Neuberg to Kraków in 1536. Gothic bonds are currently visible only on the two external facades of the southern wing of the upper ward. The monument requires urgent renovation and development, but it is possible to visit it. To this day, the building does not have a proper user, which causes its further destruction.
bibliography:
Chrzanowski T., Głogówek, Warszawa 1977.
Leksykon zamków w Polsce, red. L.Kajzer, Warszawa 2003.
Romanow J., Stanisz L., Zamek w Głogówku. Badania archeologiczne i architektoniczne, Wrocław 1978.
Siemko P., Zamki na Górnym Śląsku od ich powstania do końca wojny trzydziestoletniej, Katowice 2023.




