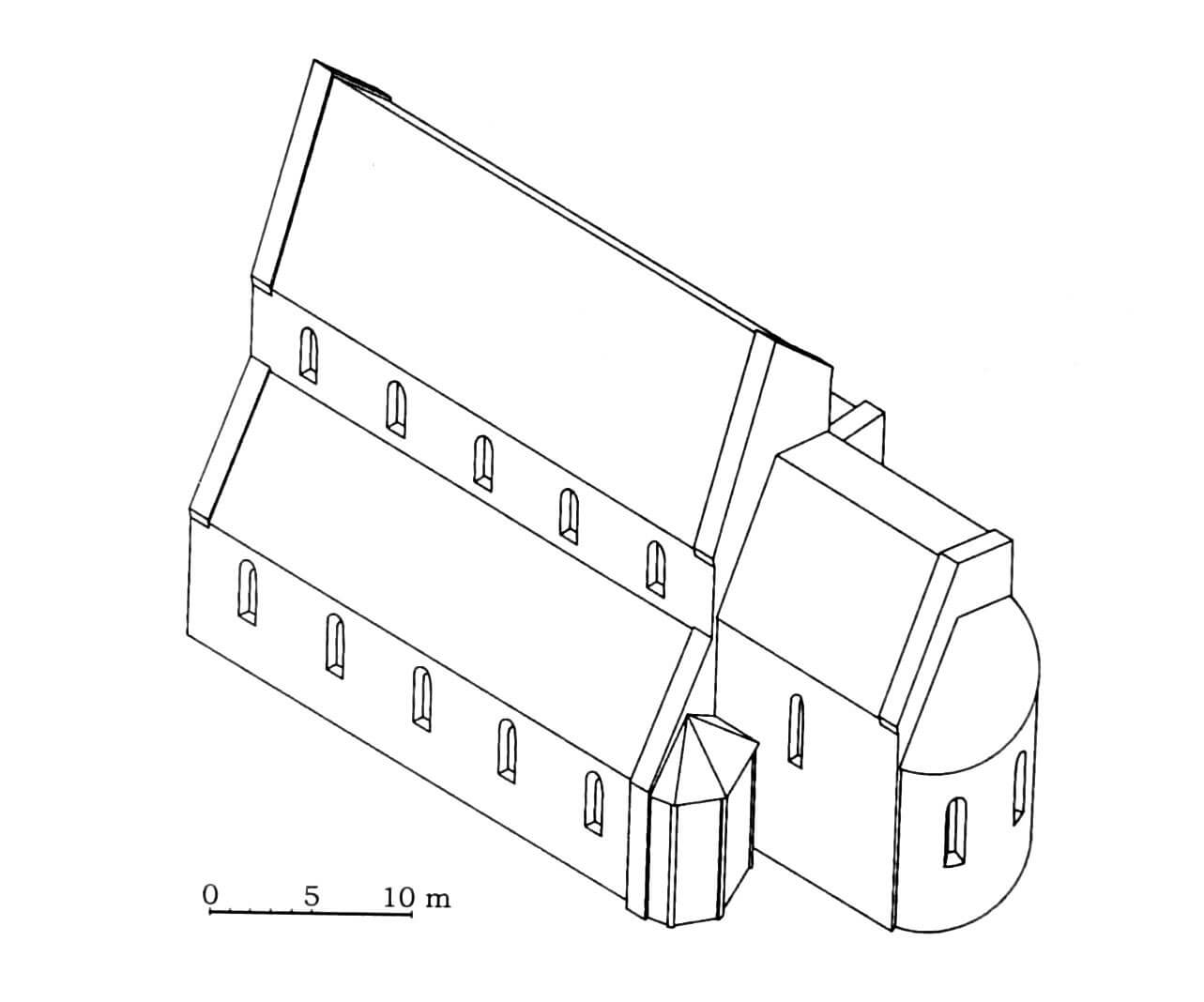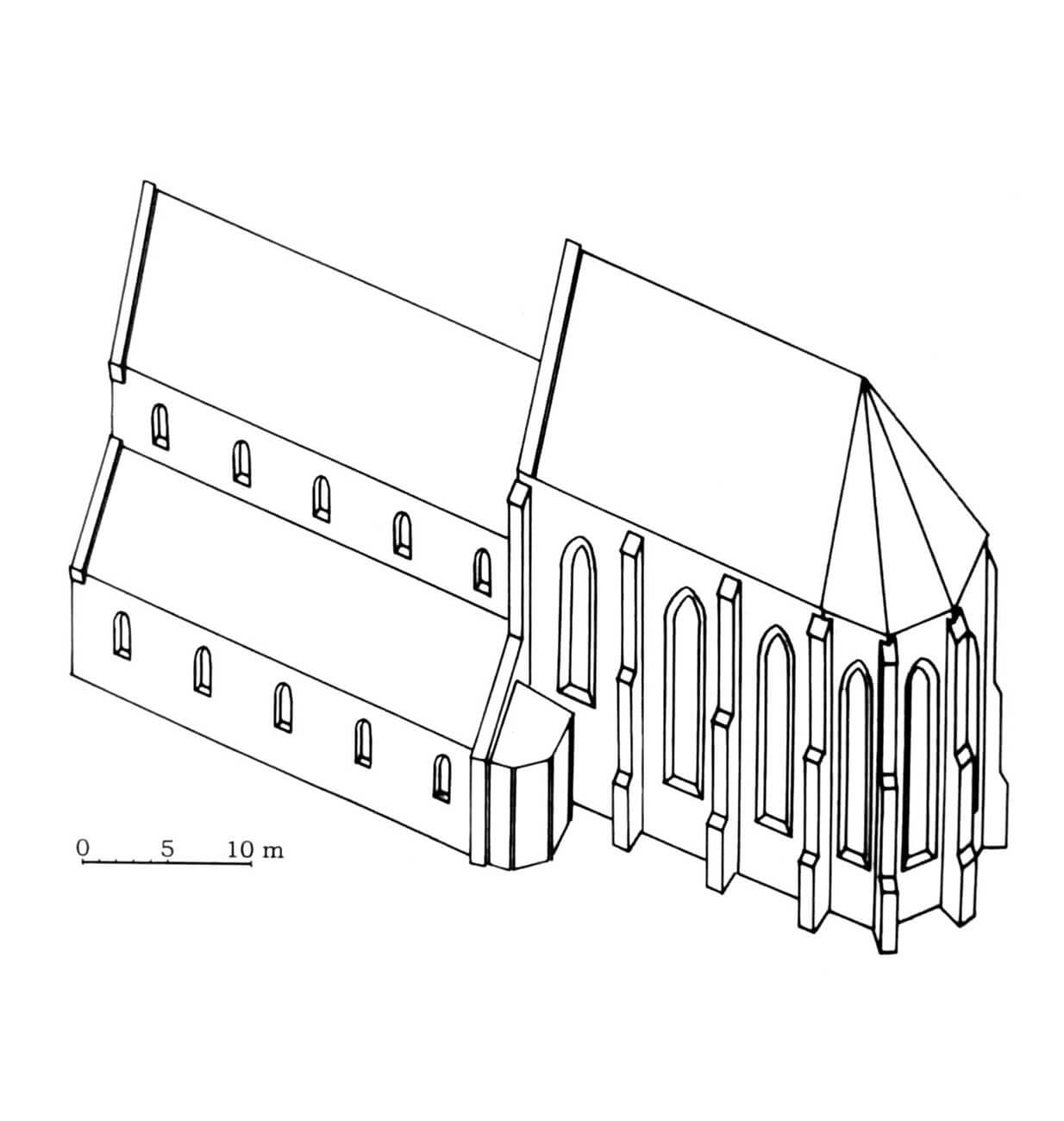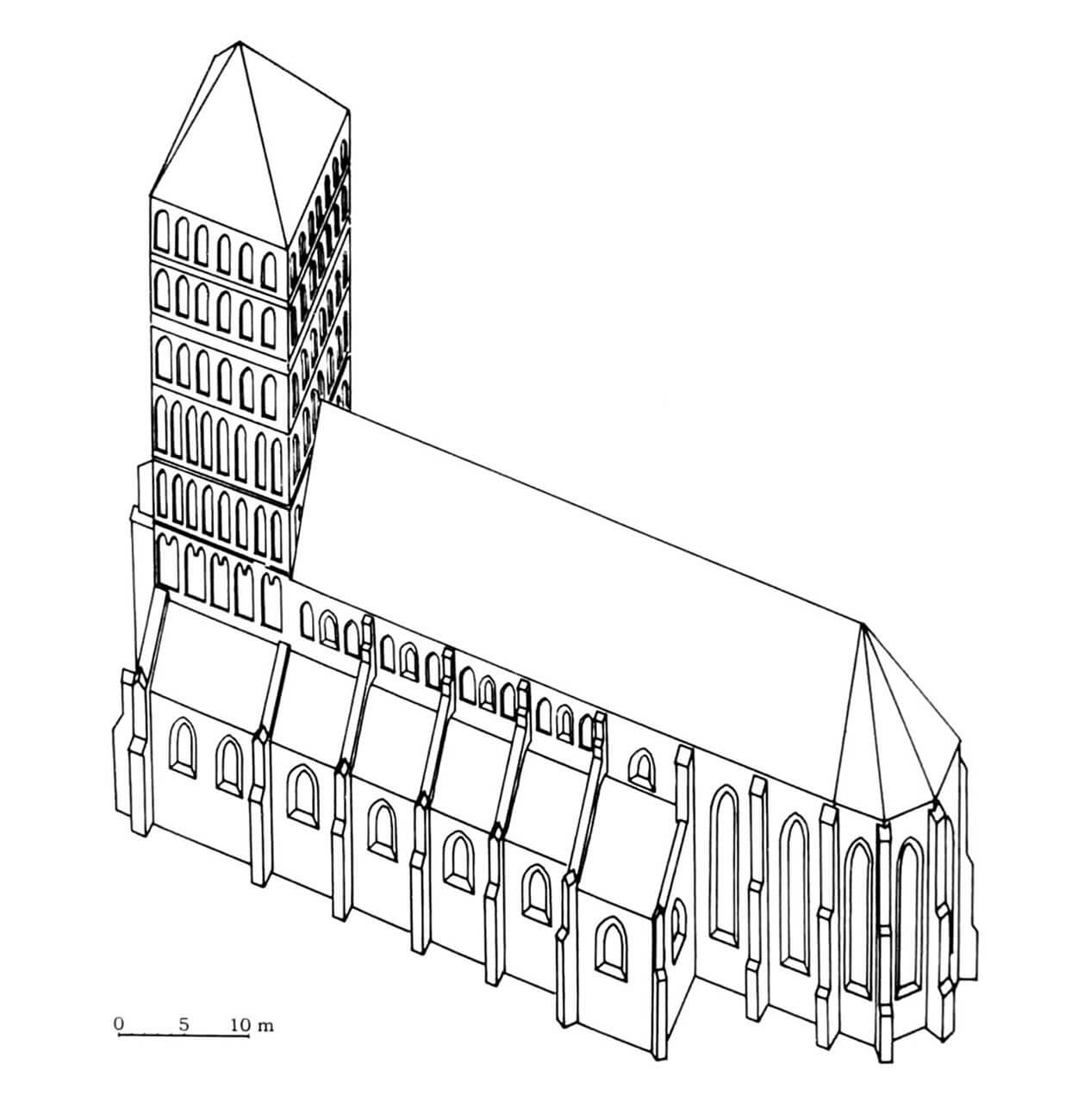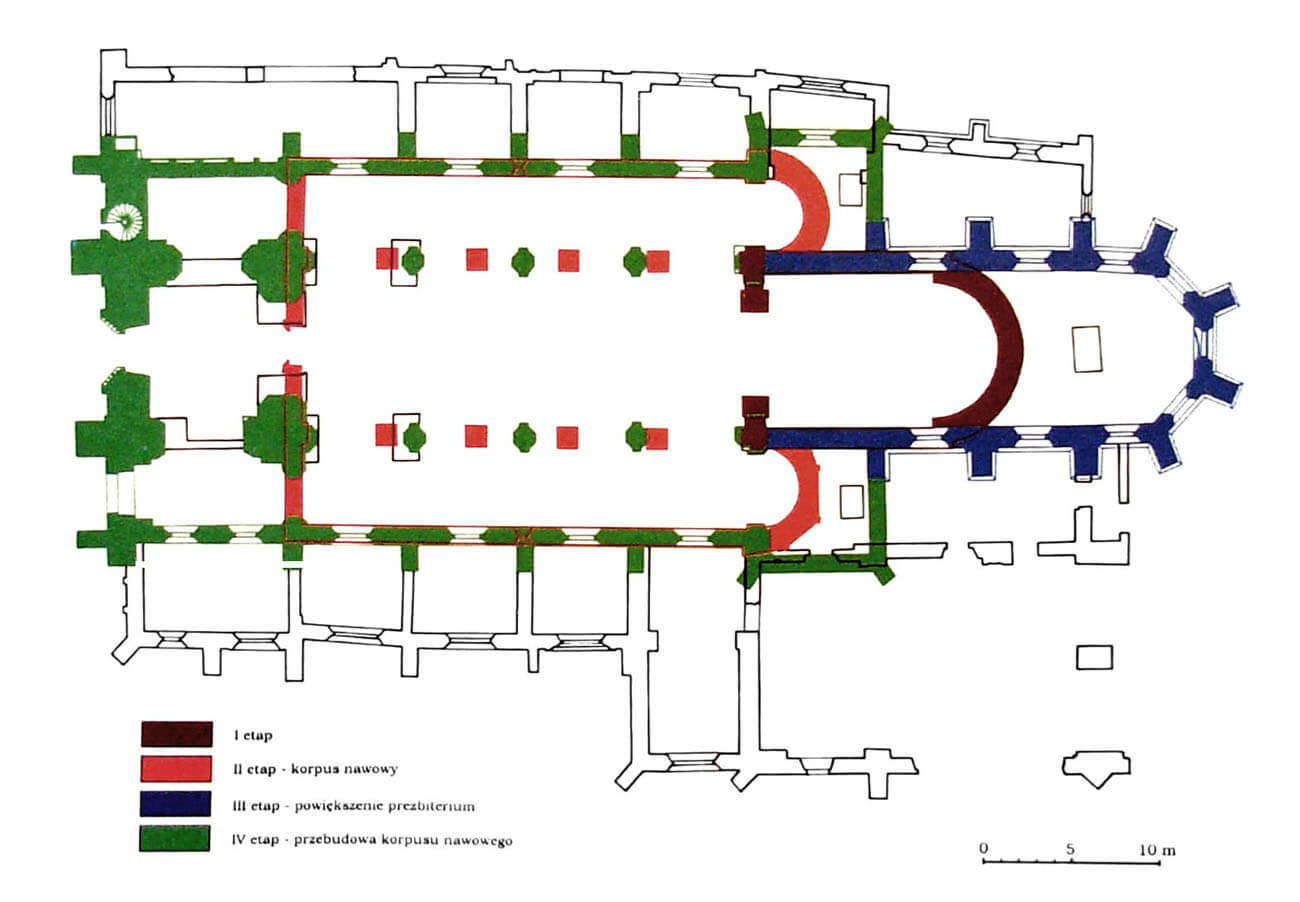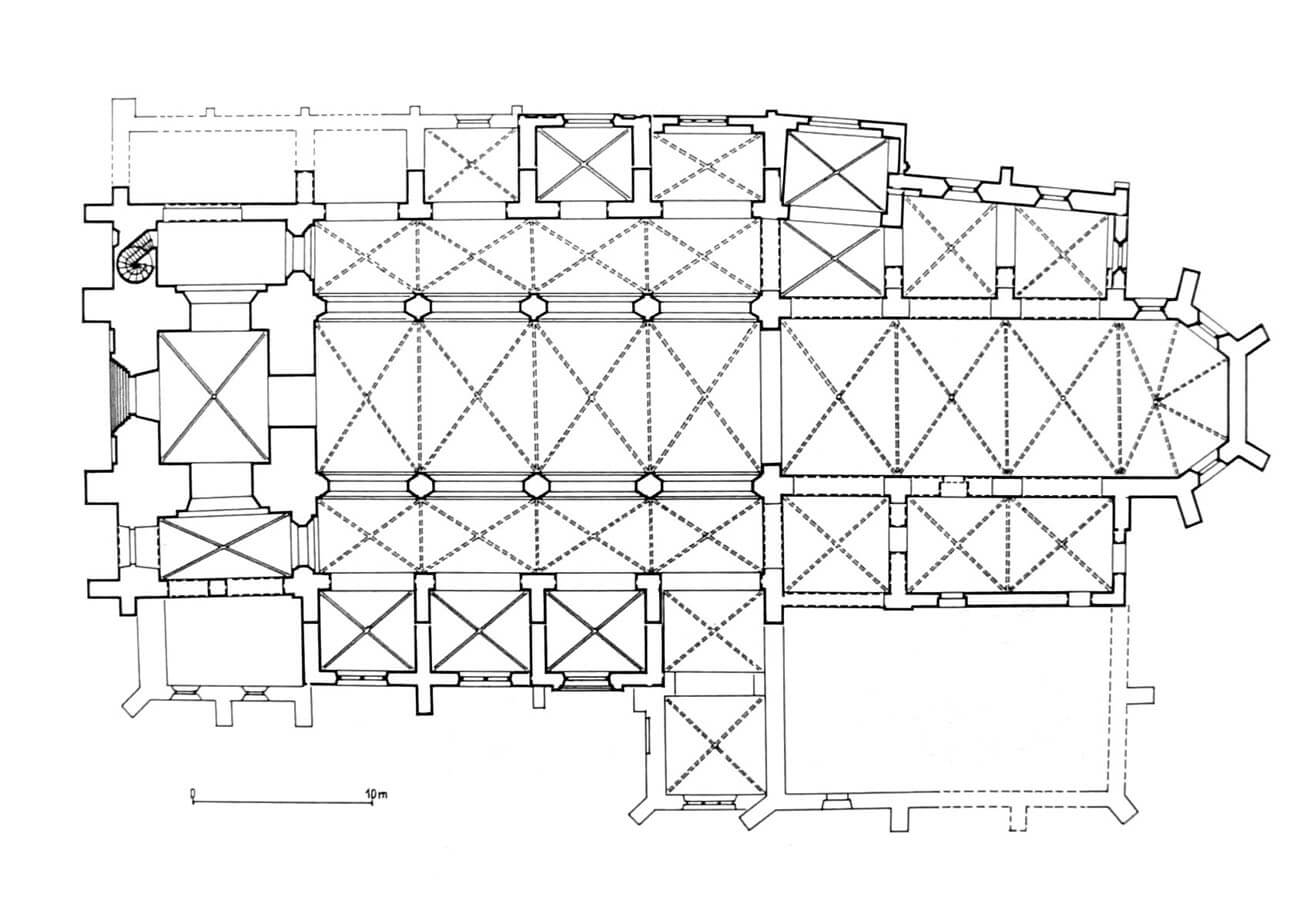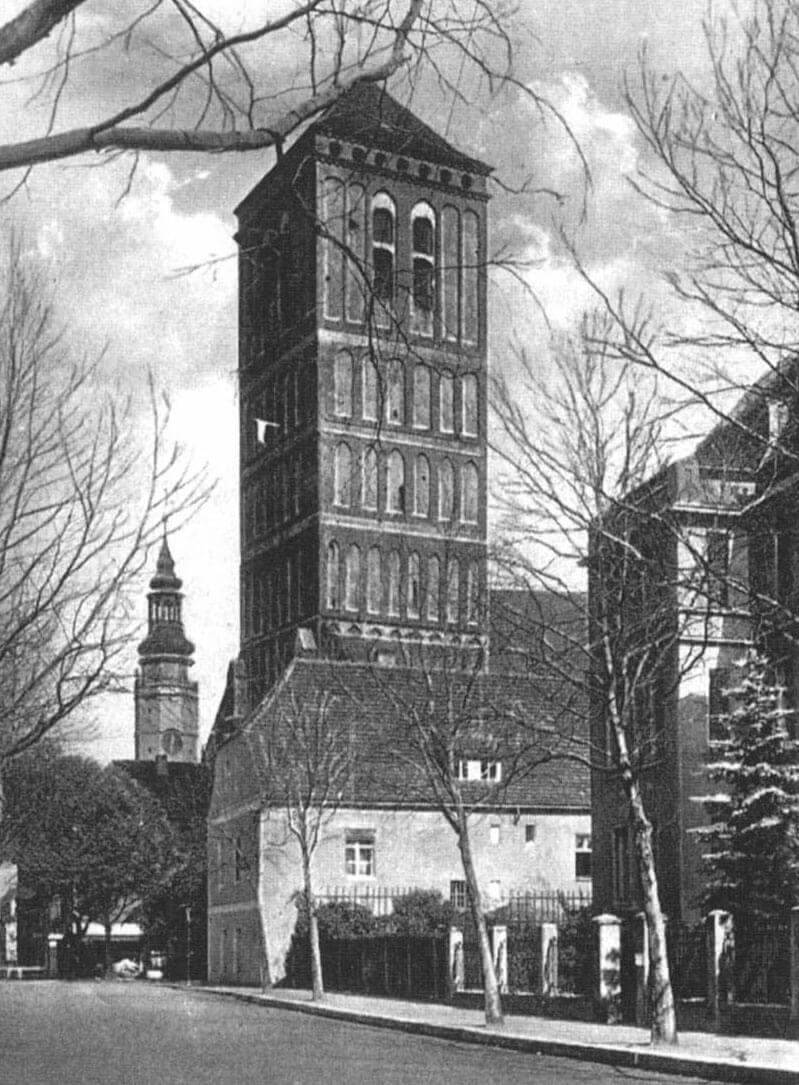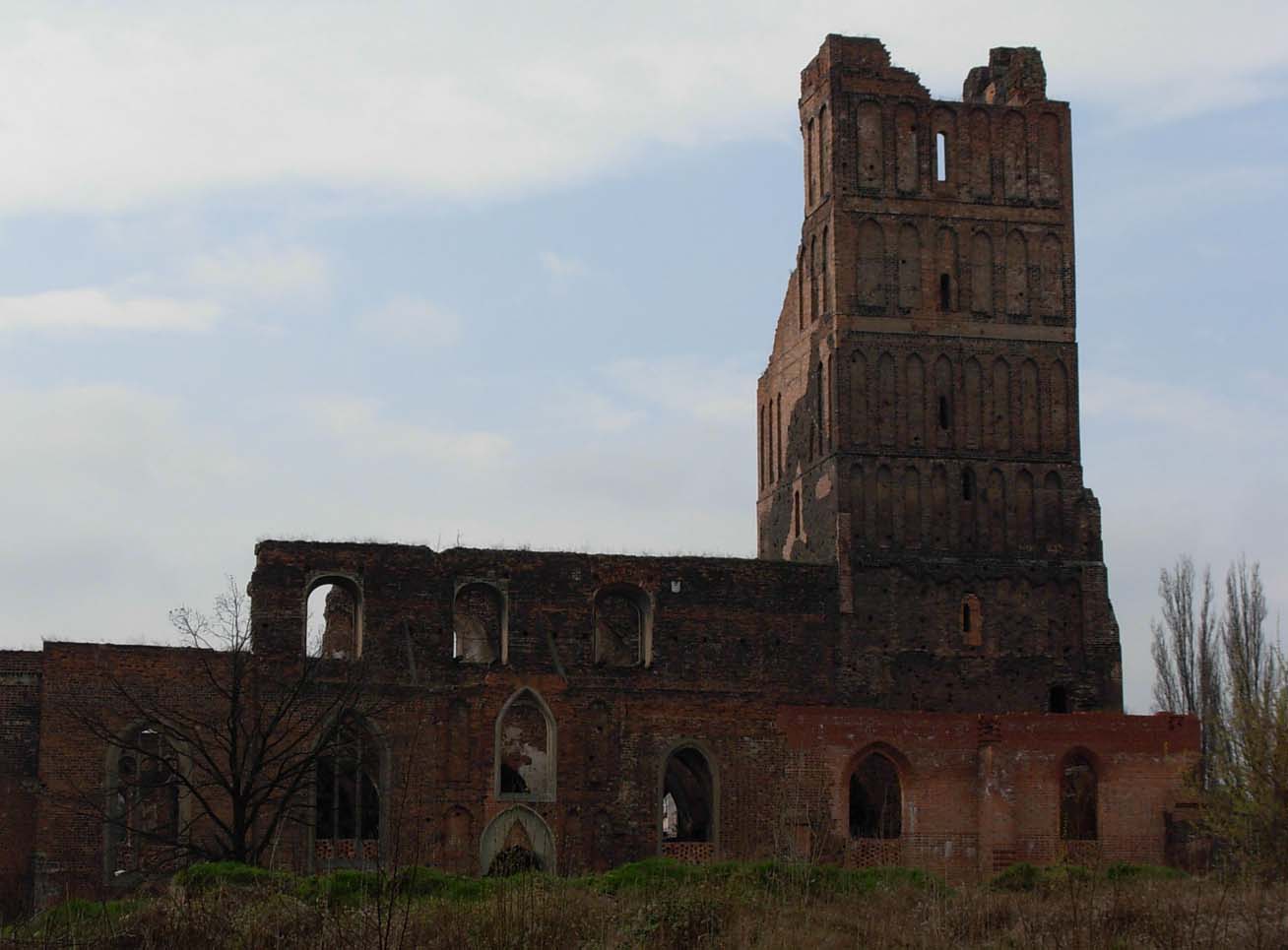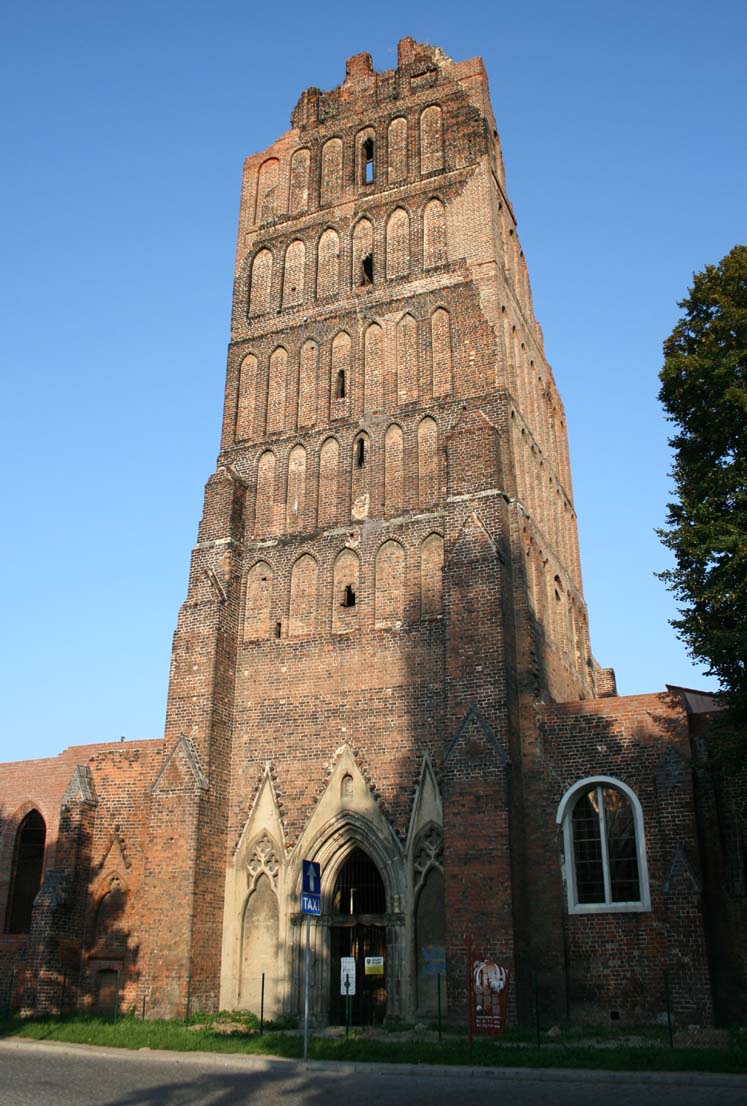History
Church dedicated to the Blessed Virgin Mary and St. Nicholas, the most important temple of the left-bank Głogów, was built as a late Romanesque basilica in the 1230s and 1240s, probably on the site of an older church. Already in 1218, the church was first indirectly recorded in documents, when its parish priest named Piotr was mentioned, although this record could have referred to the first parish church of the left-bank part of Głogów, a church dedicated to St. Peter. Presumably in the 1230s, the church of St. Peter was handed over to the Dominicans, while the church of St. Nicholas, which was under construction than, was turned into a parish temple. Directly the church of St. Nicholas was recorded in documents for the first time in 1287.
In 1291, the church was devastated during a great town fire. The reconstruction was carried out in the Gothic style, starting with the construction of a new chancel. The reconstruction must have been completed or close to completion in 1309, when the Bishop of Wrocław, Henry of Wierzbno, approved the foundation of the altar. Further church fires took place in 1420 and 1433, and the destruction of the building was also recorded in 1473 and 1489. As part of numerous renovations, the parish church was gradually transformed in the late Gothic style.
In the early modern period, the church of St. Nicholas was not subject to major modernizations affecting the spatial layout, but reconstructions carried out after the fires of 1642 and 1758 gave the interior and windows of the church a character different from the medieval one. The building was destroyed along with the entire city during the military operations of 1945. The remains of the church, unlike several other monuments in Głogów, fortunately avoided demolition in the post-war period. The former parish church was left in a state of ruin, subjected only to periodic security works.
Architecture
Church of the Blessed Virgin Mary and St. Nicholas was located in the southern block of building of the chartered town, approximately 100 meters from the market square, from which it was separated by plots with residential buildings. On its southern side, there were town fortifications in close proximity, so the church could have been important for the defense of Głogów, at least as a building with a guard and warning function. It stood at the highest point of the area, and its chancel was located on a terrain sloping towards the east. There, at a small square, one of the town gates was located. The church itself and the adjacent cemetery were probably separated from the urban buildings by a fence.
The oldest church of St. Nicholas may have been a small, Romanesque building, consisting only of an aisleless, short rectangular nave, probably closed in the east by a semicircular apse. The entrance to the interior was probably located on the axis of the western wall, and lighting could have been provided by a few narrow, spalyed windows. The whole building resembled a small rural temple, so when the town was founded it was replaced by a much more impressive building, which absorbed the western part of the oldest church. In its place a rood arcade and a chancel were created.
The late Romanesque church was a brick building in the form of a basilica with central nave and two aisles, without a transept, with side aisles and a chancel ended with apses in the east. The largest apse had to be the central one, or instead there was a straight wall closing the presbytery. The smaller northern apse was probably built on a semicircular plan, but interestingly, the southern apse had a polygonal shape, made of three sections of octagon. The interior of the nave could be divided by two rows of a total of eight square pillars. The approximately 24-meter-long nave and aisles were probably covered with wooden ceilings, similarly to all other Romanesque buildings in Głogów. It is not known whether the builders managed to built vault over the 8.3-meter-wide chancel. The central nave had a similar width, while the northern aisle was 4 meters wide and the southern one about 4.5 meters. Under the rood arcade there were the foundations of a wall with recesses on both sides, ending with massive half-pillars, constituting the western part of the older church, or possibly the base of the rood screen.
The Gothic church from the beginning of the 14th century was built on the site of an older building, with the use of late Romanesque walls. The building was still a basilica, which had an elongated, three-bay and polygonally ended chancel in the east. The walls of the nave were raised while maintaining the older layout. Only the apses of the aisles of the earlier Romanesque building were replaced with rectangular chapels adjacent to the chancel, and further chapels were also placed between the buttresses of the aisles. A massive and high tower was built from the west, with side annexes constituting an extension of the side aisles. On the northern side of the nave, the entrance was preceded by a porch.
The interior of the entire church was covered with cross-rib vaults, above the eastern end of the chancel with six-sided form. Their weight was dispersed by stepped buttresses and arches. The division into aisles was provided by three pairs of octagonal pillars placed on plinths, with pilaster strips on the side of the aisles. The inter-nave arcades placed on impost cornices, were equipped with stepped and chamfered archivolts. The vault ribs were lowered onto corbels. Due to the different division of the bays of the Gothic nave compared to the Romanesque one, the old windows had to be bricked up. From then on, lighting was provided by large, pointed-arch windows, splayed on both sides, pierced symmetrically between the buttresses, set in deep niches in the central nave.
Current state
Destroyed during the Second World War, the church is still a ruin, secured only in the most endangered parts of the walls. The best preserved is the west tower (without the highest storey), the eastern, roofed part of the chancel and the walls of the southern part of the nave. Most of the architectural details of the church were destroyed, some were transformed already in the early modern period (e.g. the windows of the central nave). Attempts are being made to partially rebuild the monument and transform it into an amphitheater, which raises concerns about combining the historic walls with modernist elements. It is currently not possible to enter the interior of the church.
bibliography:
Architektura gotycka w Polsce, red. M.Arszyński, T.Mroczko, Warszawa 1995.
Kozaczewski T., Głogów średniowieczny do końca XIII wieku, Głogów 2006.
Pilch J., Leksykon zabytków architektury Dolnego Śląska, Warszawa 2005.
Świechowski Z., Architektura romańska w Polsce, Warszawa 2000.


