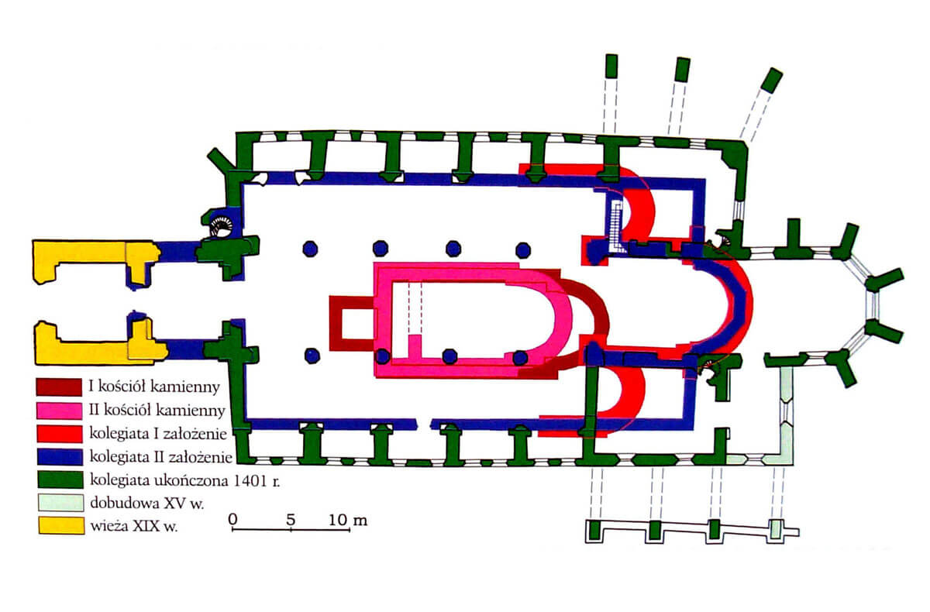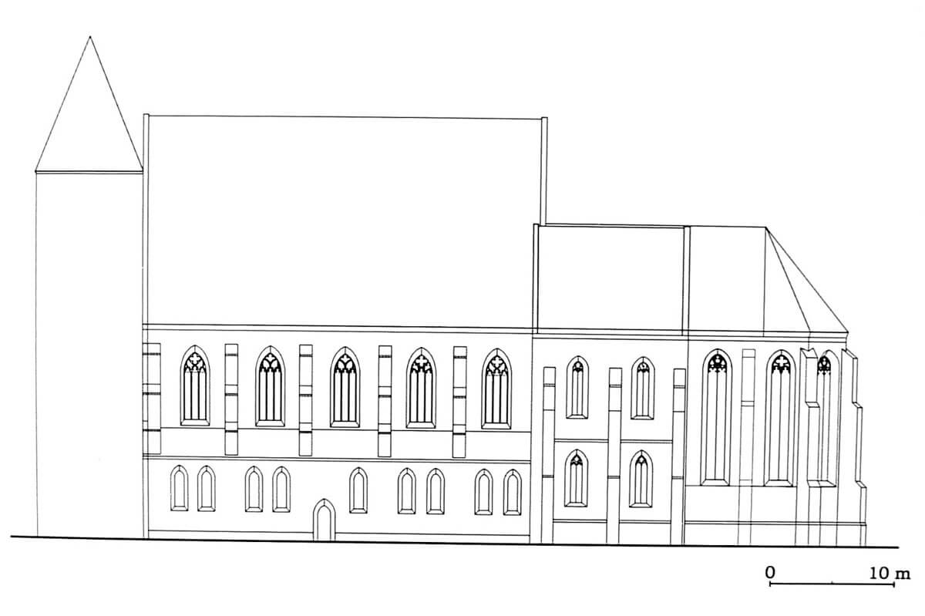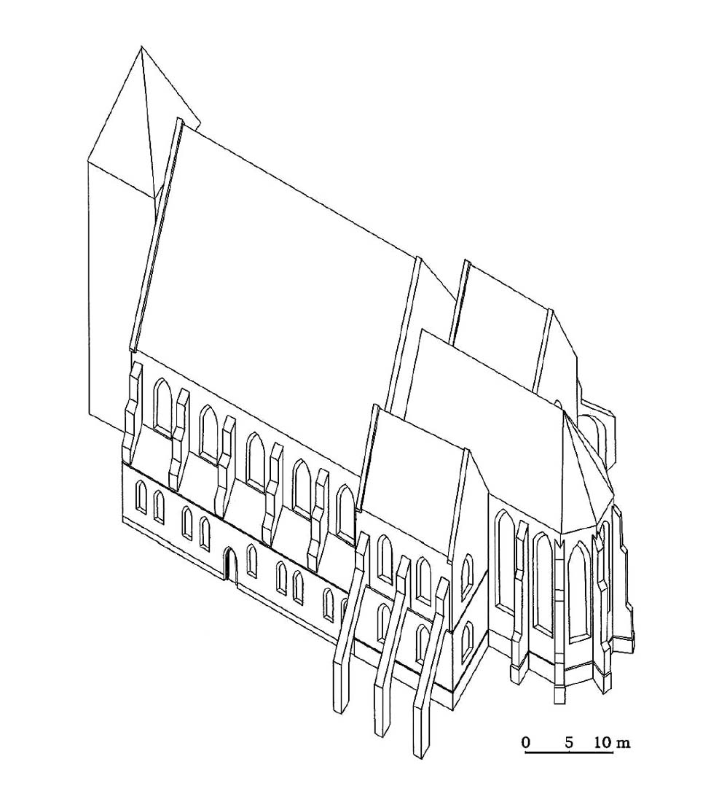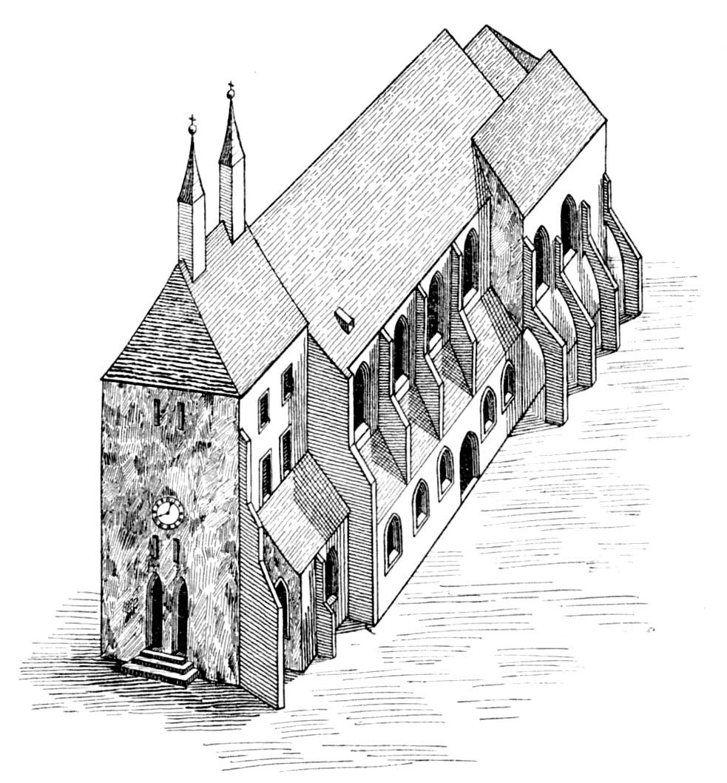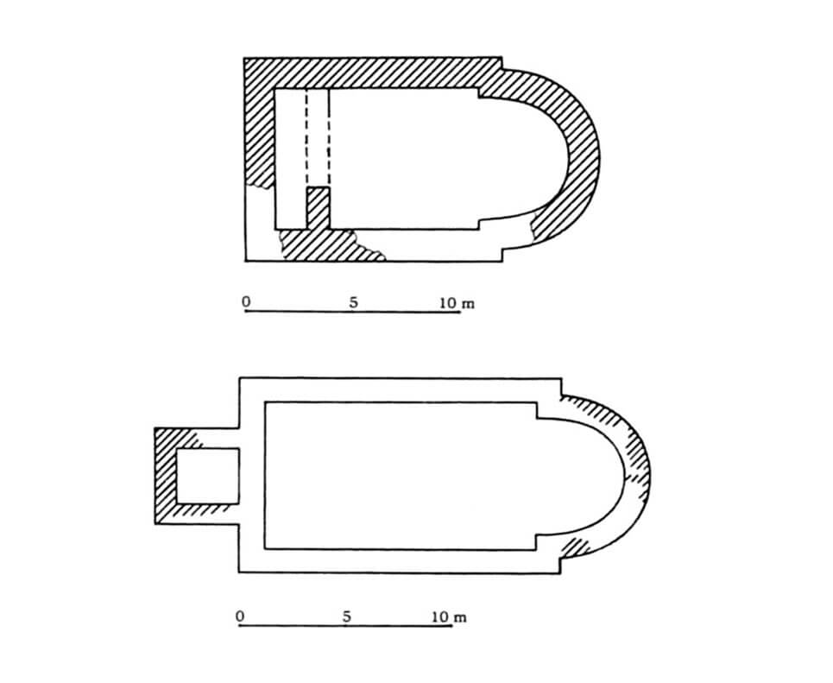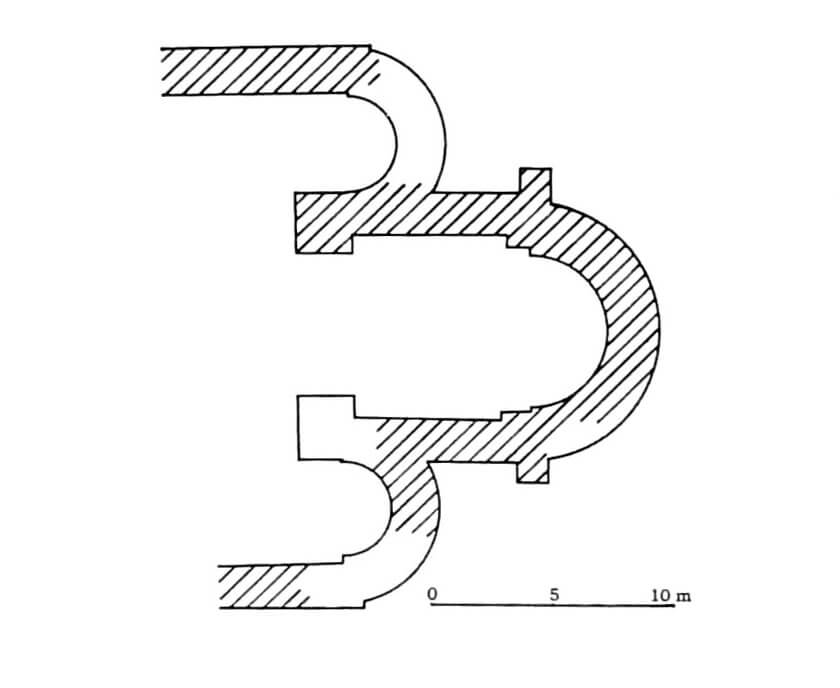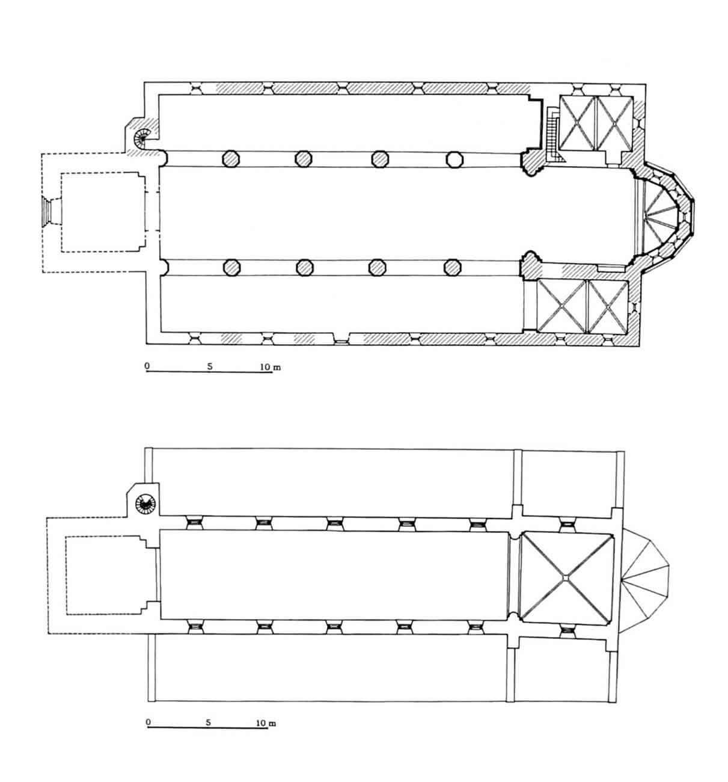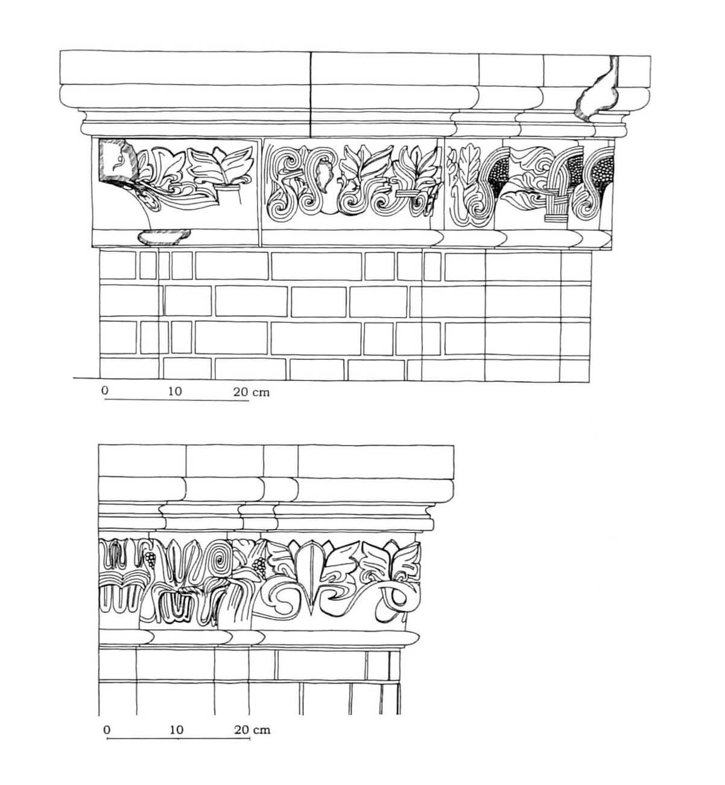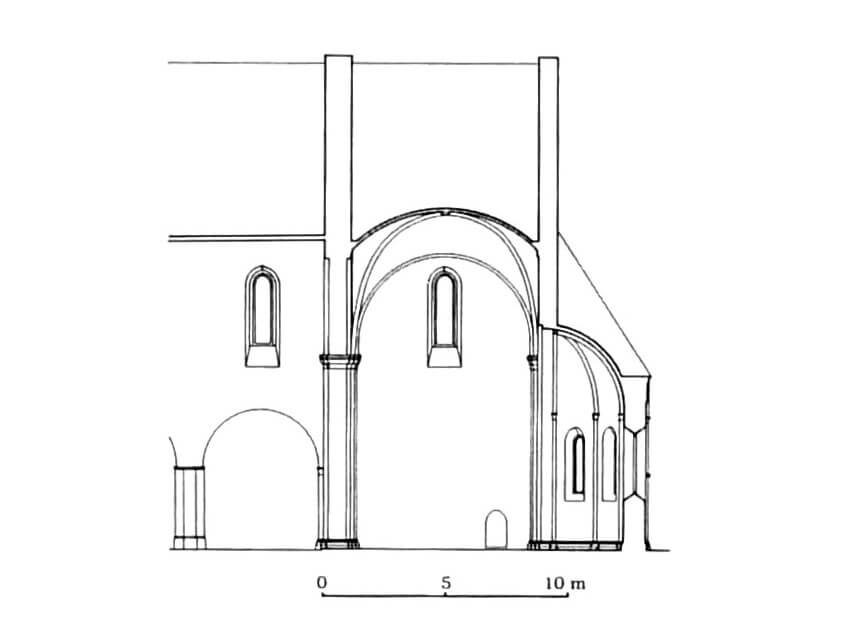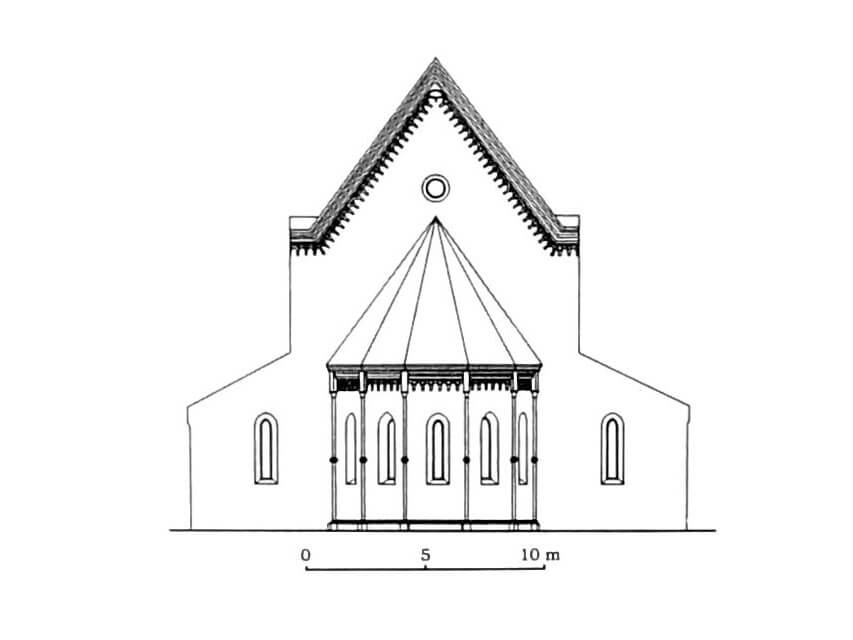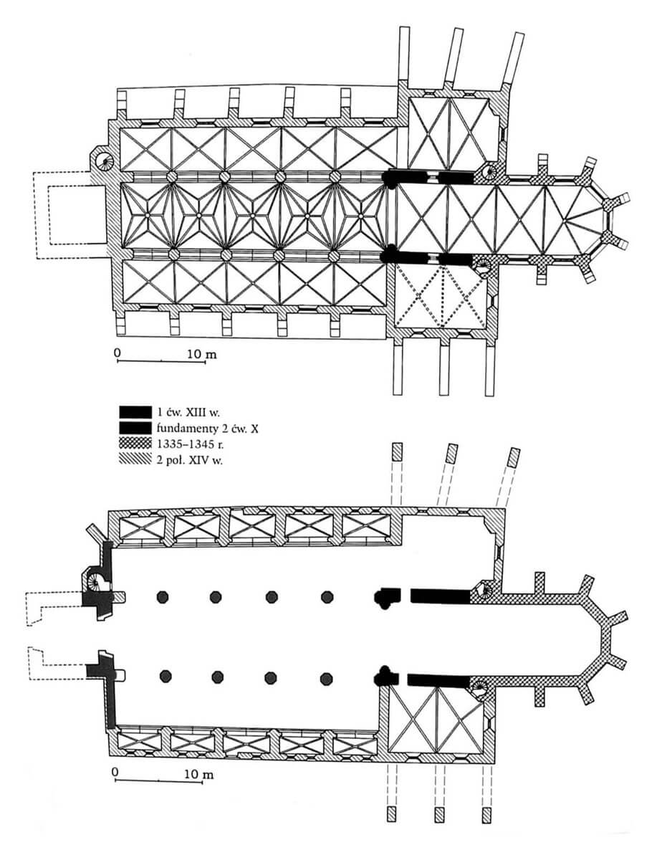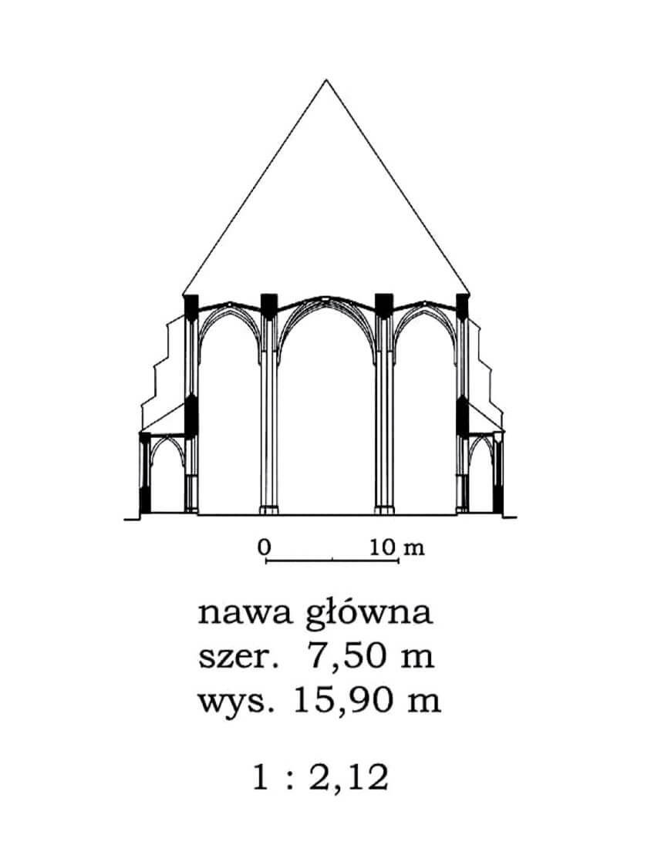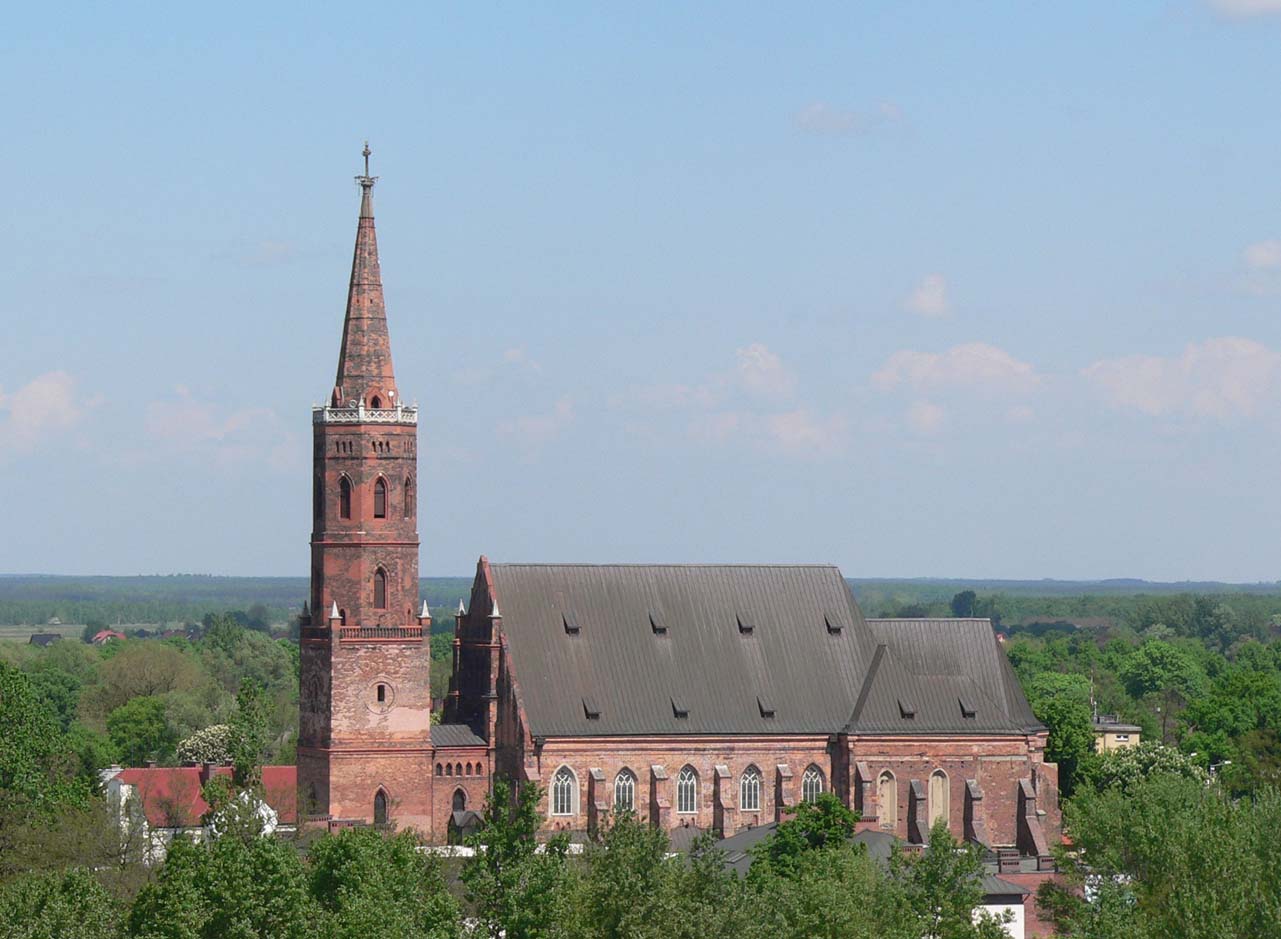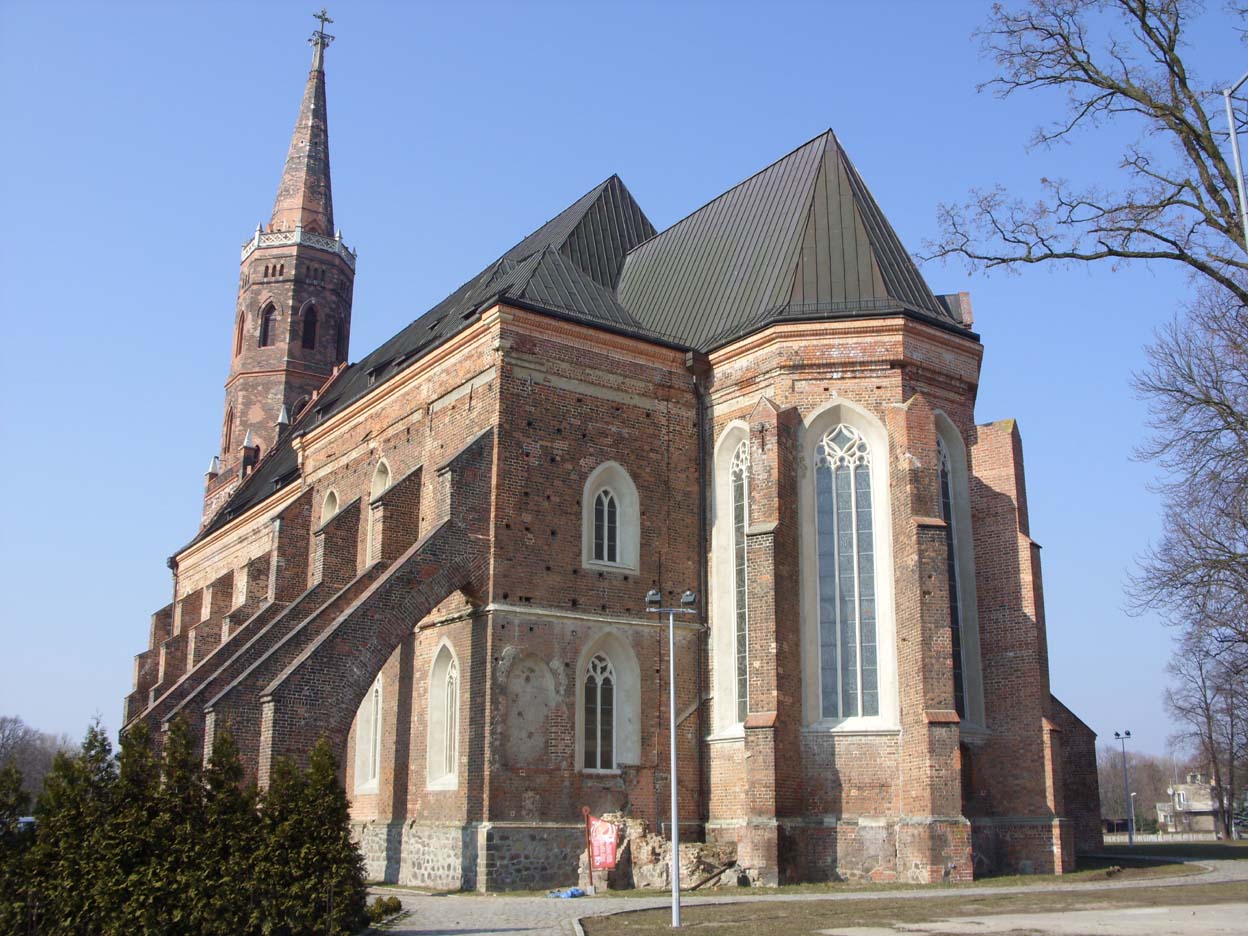History
The construction of the first two small, stone, Romanesque churches in the Głogów stronghold was related to the reign of Bolesław the Generous and Bolesław III Wrymouth. The older one was probably recorded by an anonymous chronicler called Gaul, who reported that in 1109, when Emperor Henry V was crossing the river near the stronghold, its people celebrated St. Bartholomew Day, most likely related to the patronage of the church. The construction of the first church could have taken place around the middle of the 11th century at the earliest, but it probably took place around the third quarter of the 11th century, during the times of Bolesław the Generous. The destruction of the first church in Głogów may have occurred in 1157, during the invasion of Frederick Barbarossa, when the stronghold burned down. The construction of the second stone church in Głogów probably took place after the return in 1163 of the sons of Prince Władysław II, who died in exile. The damages to the first sacral building must have been so great, that no reconstruction was undertaken, but a new, slightly smaller church was built in its place. Its walls were created less carefully, but a baptistery was located next to it.
Around the beginning of the 13th century, the small Romanesque church was considered inadequate. Its place was taken by a brick basilica, built in a period of rapidly changing architectural tastes, and therefore quickly subjected to a thorough reconstruction. Construction may have started during the reign of Prince Conrad, the youngest brother of Bolesław the Tall, or during the rule of Henry the Bearded, who took over Głogów in 1203. Perhaps it was Conrad’s death that stopped the first stage of work, which was continued in a changed form after being resumed by the new ruler. The oldest indirect record of the new building was in 1218, in a document of Pope Honorius III, in which he appointed provost Peter from the Głogów collegiate church as a judge in a dispute between the Benedictines and the Premonstratensians over the monastery of St. Vincent in Wrocław. The church was recorded directly in 1253, in a document purchasing the grants that the collegiate church in Głogów had. A two years later document recorded the church’s call (“Ecclesiam B.M.V. in Glogovia”) and provided funding for its lighting. The construction of the late Romanesque basilica must have been completed by then.
In 1333, the Głogów collegiate church became the legal owner of the area of the former stronghold, along with the moats and the land stretching to the bank of the Oder. The donation from Henry IV of Głogów contributed to strengthening the institution of the collegiate and brought it some income, which was decided to use for another major reconstruction of the church, this time in the Gothic style. Work began on the chancel and the adjacent vestery and chapel, built between 1335 and 1345. The completion date was set by the foundation of the main altar. Then, the reconstruction of the nave began, using the foundations and part of the walls with pillars of the late Romanesque church. The Gothic hall nave was probably completed around 1401, which was commemorated with the date on one of the vault boss.
In 1488, the collegiate church was devastated by fire, one of the most common disasters that plagued medieval buildings. The renovation lasted until around 1493, when the choir, the main altar and five other altars were consecrated. In 1549, another disaster occurred when one of the gables collapsed, destroying some of the chapels. At the end of the 16th century, the walls of the sacristy and the northern chapel were strengthened with additional buttresses. During the Baroque period, the vault of the chancel and several side chapels along with their windows were transformed. In the years 1838 – 1842 it was decided to build a modern tower, after the collapse of the previous, medieval one in 1831. In 1945, the monument was seriously damaged, and almost all of the rich interior furnishings were destroyed or missing. The roofs and vaults in the nave and the chancel collapsed, all but three inter-nave pillars were destroyed, as well as the gable separating the nave from the chancel. Reconstruction began in 1995, when pillars were erected, the church was covered with new roofs and the modern vaults over the chancel were recreated.
Architecture
The collegiate church was built in Ostrów Island, on the site of a former Piast’s stronghold. The first two churches functioning there were small, stone buildings, consisting of rectangular naves and semicircular apses on the eastern side. Additionally, the older church on the western side had a four-sided, slender tower or possibly a porch, and also had a slightly longer nave. It was built on the outer face of granite cubes, which were due to their considerable hardness processed only on five sides, with the natural, convex sixth side placed into the interior of the wall. The stones prepared in this way were placed on lime mortar in regular layers. The interior of the wall was filled with small and medium-sized stones poured with mortar. The inside of the church could have been covered with colorful paintings.
The second, later church had very deep foundations and peripheral walls, approximately 1.2-1.3 meters thick, made in the upper part of erratic stones bound with lime mortar. Interestingly, the building had a slightly shorter nave than the older church, also ended with a semicircular apse, but it did not have a tower. The interior of the nave was 9 x 6 meters, the radius of the apse was less than 2 meters. A transverse foundation wall 1.1 meters wide would indicate that there was a gallery there, running approximately 1.5 meters from the western facade. The church’s builder was afraid that the foundations could move under the pressure of the walls and crack or even collapse. Therefore, beams were placed in the foundation wall to form a kind of strengthening and stiffening wreath, the purpose of which was to evenly transfer the loads of the walls to the foundations. The clay packed inside the building also played a protective role. It did not allow the loosely placed foundation pebbles to move. The above-ground part of the walls was made of erratic stones, partly split, connected with lime mortar.
In the first half of the 13th century, an impressive basilica was built on the site of the stone Romanesque church. In the first stage, however, it was not fully completed, because only the eastern part was completed with the beginnings of the perimeter walls of the aisles, two semicircular apses at the end of the aisles and a larger semicircular apse at the end of the square chancel. It was probably planned to establish a crypt under the presbytery, because the area there was leveled at the foundation level and the inner face of the side walls was grouted. Two prominent buttresses may also have been associated with the crypt, placed in the extension of the eastern wall of the chancel, at the junction with the main apse.
Still in the late Romanesque period, it was decided to modify the original brick basilica. A nave with two aisles was built of bricks and sandstone (architectural details), on the eastern side, at the height of the central nave, ended with an almost square chancel measuring 6.8 x 7.5 meters, with a polygonal apse with a half-decagonal plan. The newer apse was built exactly in the place of the older one, but had much thinner walls. The side aisles were closed with four-sided annexes in place of the older semicircular apses. From the west, the central nave could be preceded by a four-sided tower or vestibule. The structure of the late Romanesque collegiate church became more compact due to the extension of the aisles with annexes. The eastern wall became a wide plane, against the background of which the central, polygonal apse with rich facades stood out. The western tower could have been the height accent of the collegiate church.
The central apse had to be vaulted, because on both sides (inside and outside) it had square bases for the wall-shafts. From the outside, around the apse, there was a stone plinth with a moulding identical to the bases of the shafts. The bindings of the external corner shafts also gained a complex moulding. Presumably, above the shafts, on the outer façade, there was a frieze, and there was a window in each side. One lancet-shaped window was placed in the side walls of the chancel. It were splayed on both sides and enriched in the jambs with a roller running around the opening with characteristic lancet leaves at the base. The interior of the chancel was covered with a cross vault with ribs springing from the heads of the shafts in the corners. In the late Romanesque chancel, the crypt was abandoned and filled with earth. The northern annex housed a sacristy, divided into two bays of a cross-rib vault, separated by a transverse rib. The sacristy vault was supported by corbels. In the western wall there was a passage to the stairs in the thickness of the wall, and in the southern wall there was a portal to the chancel. Opposite it, in the southern wall of the chancel, at a height of over a meter above the floor, there was a double recess corresponding to the height of an adult man. Due to it high position, these were probably not sedilia, but rather a place for statues of the founders (e.g. Prince Conrad and Princess Salome). The floor of the chancel and apse was paved with bricks arranged in a chevron pattern. The southern annex of the collegiate church housed a chapel, as well as a sacristy divided into two bays of a cross-rib vault of different lengths. The interior of the chapel was covered with polychromes. The nave of the church was connected to the chancel with a wide arcade. This opening was narrowed by half-pillars with embedded half-columns. All of them were topped with cup-shaped heads with plant motifs and moulded abacuses. The division into aisles was provided by two rows of octagonal pillars supporting the arcades, arranged in four pairs. The pillars had a high plinth, also octagonal one. The interior of the nave was not vaulted, it was entirely covered by a wooden ceiling. The windows were arranged in the rhyme of the inter-nave arcades, with an openings similar to those in the chancel.
From the end of the 14th century, the church was a Gothic building, erected of bricks in a Flemish bond, carefully jointed on the outside and plastered on the inside. Sandstone was used to make architectural details (bases, capitals, vault corbels, window traceries), although the ribs and vaults were also made of bricks. To build the Gothic church, the longitudinal walls of the older chancel were used (in the western bay and half of the next bay), decorated on the outside with a Romanesque arcaded frieze, with windows and pillars of the chancel arch, which were raised while retaining Romanesque details. The shape and layout of the octagonal pillars between the aisles and the central nave were also left, but the late Romanesque external walls of the side aisles were partially demolished and partially used to build half-pillars of the walls between the chapels.
The Gothic church took the form of a hall, five-bay building with a four-bay, highly elongated chancel, 15.9 meters high, 23.6 meters long and polygonally closed in the east. The nave was 19.1 meters wide (central nave 7.5 meters wide), 29.1 meters long and the walls were similar to the height of the chancel. The west façade was crowned with a massive, four-sided tower, while a chapel (opened to the north aisle) was added to the northern wall of the chancel, and a sacristy with a room on the first floor was added to the southern wall. Both these annexes had the same height as the chancel, so they could give the impression of a transept, although their dimensions did not allow for the installation of a suitable roof. In their corners, near the eastern corners, spiral staircases were embedded, and in 1431 the sacristy was extended from the east by a third bay.
The entire church was reinforced with stepped buttresses, but at the end of the 16th century, the weak walls of the sacristy and the southern chapel next to the chancel were reinforced with new, more massive buttresses with arches moved away from the walls. The outer walls of the aisles, about 17 meters high, were reinforced with buttresses, but half of them were embedded in identical votive chapels inserted between them. When completed, these chapels gave the impression from the outside of lower side aisles. In all the bays of the nave, large, pointed tracery windows were pierced on the axis, with slight splays on both sides. Higher windows were pierced in the eastern part of the chancel, well lit from each side of the polygonal closure. The horizontal division of the external facades was provided by a plinth, a drip cornice and a crowning cornice under the eaves of the roofs, as well as a plastered frieze.
Three portals led to the center of the nave: west and on the axis of the north and south walls. Inside, in the chancel, there were three bays of cross-rib vaults based on geometric corbels and a six-section vault in the eastern closure. The cross-rib vaults also crowned the aisles, the sacristy and all chapels. In the sacristy the vault corbels had a figural form. The central nave was distinguished by a stellar vault, supported by eight octagonal pillars and decorated with decorative bosses. The arrangement of the buttresses of the nave did not coincide exactly with the spacing of the inter-nave pillars, which would indicate a change in the construction concept. Initially, a different spacing of the gothic pillars was probably planned, and later, however, older late-Romanesque pillars were used. The inaccurate layout was especially visible in the northern aisle. The arcades between the naves received pointed forms with a stepped cross-section.
Current state
The collegiate church in Głogów is one of the oldest churches in Silesia, although it owes its present appearance to a Gothic rebuilding. Currently, it performs sacral functions, although its renovation is still ongoing after the war, including the restoration of frescoes in the side chapels and the vault. In a specially adapted crypt, you can see the relics of a Romanesque church from the 12th century, while the remains of the late-Romanesque collegiate church are visible in the church walls, e.g. a half-column of the chancel arch, windows and details in the western part of the chancel. Unfortunately, due to war damages and transformations from the Baroque period and the 19th century, not many gothic architectural details have survived (corbels and lower parts of the ribs in the nave, single bosses, few traceries in the chapel at the presbytery and in the central nave, fully preserved one tracery in the northern aisle ).
bibliography:
Architektura gotycka w Polsce, red. M.Arszyński, T.Mroczko, Warszawa 1995.
Kozaczewska-Golasz H., Halowe kościoły z XIV wieku na Śląsku, Wrocław 2013.
Kozaczewski T., Głogów średniowieczny do końca XIII wieku, Głogów 2006.
Pilch J., Leksykon zabytków architektury Dolnego Śląska, Warszawa 2005.
Świechowski Z., Architektura romańska w Polsce, Warszawa 2000.

