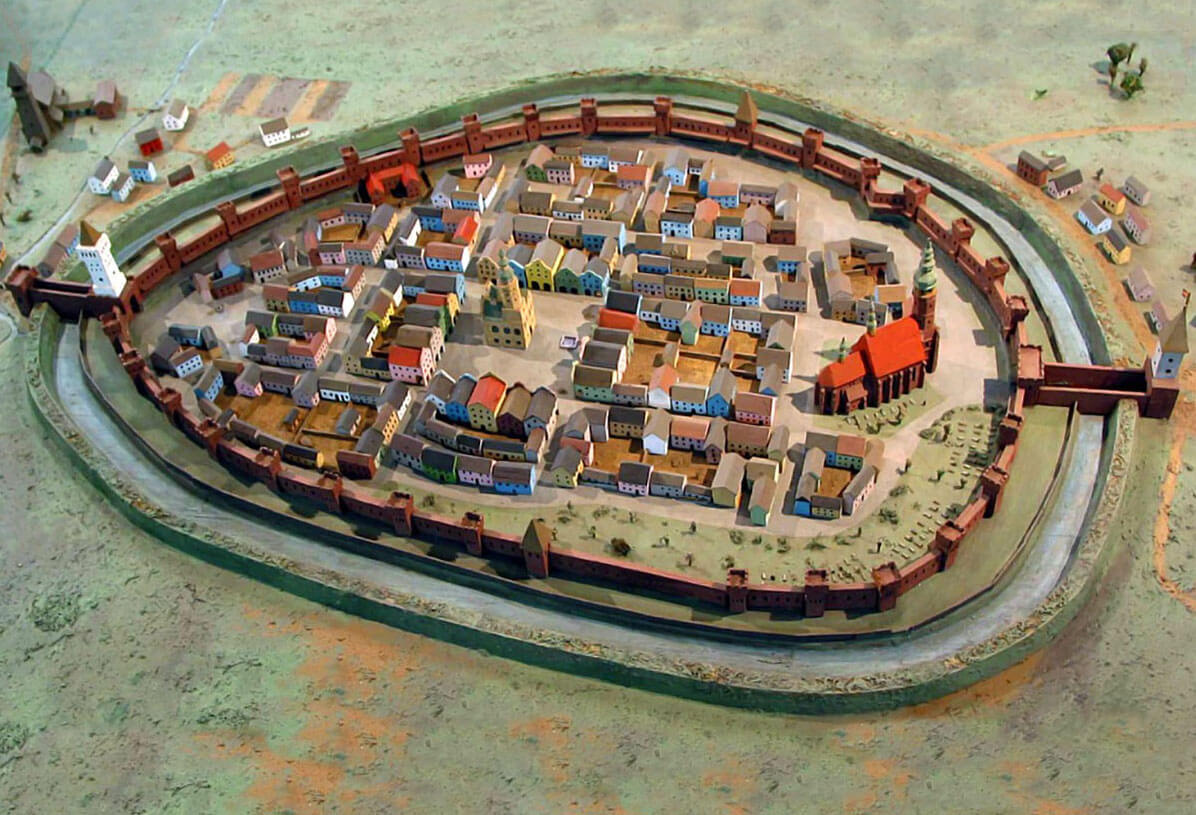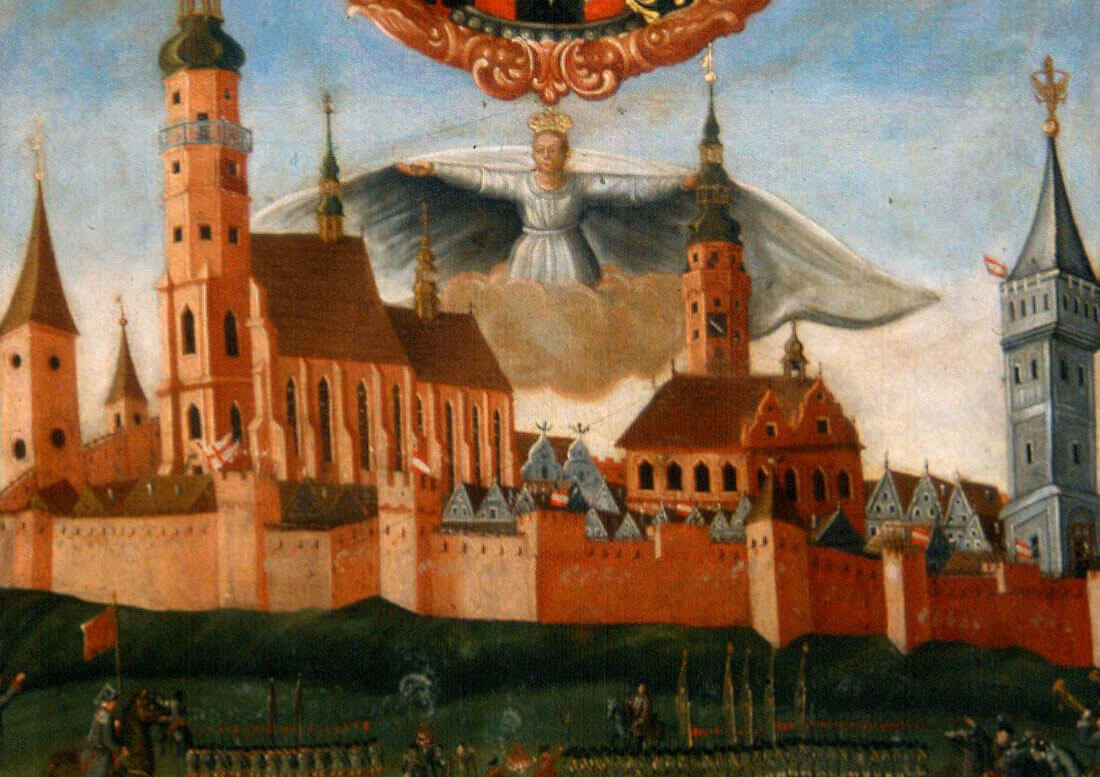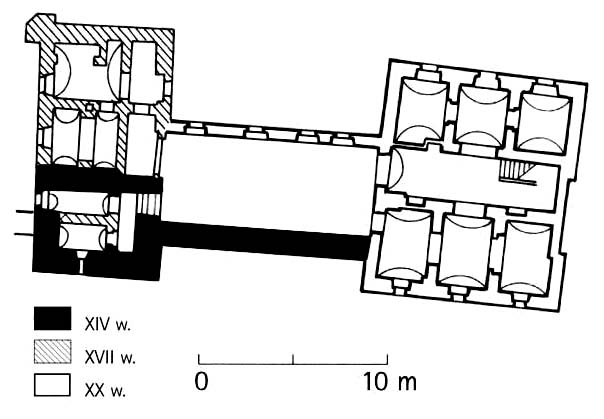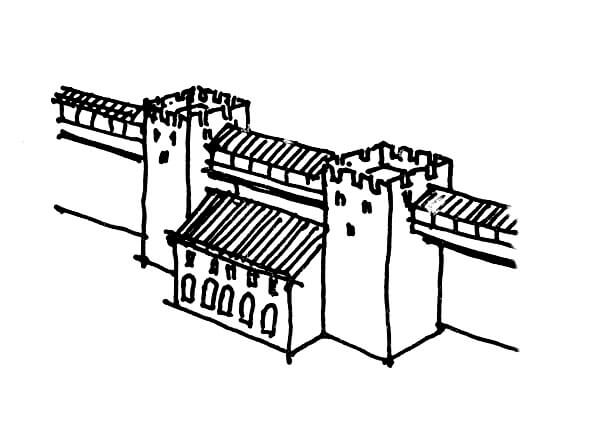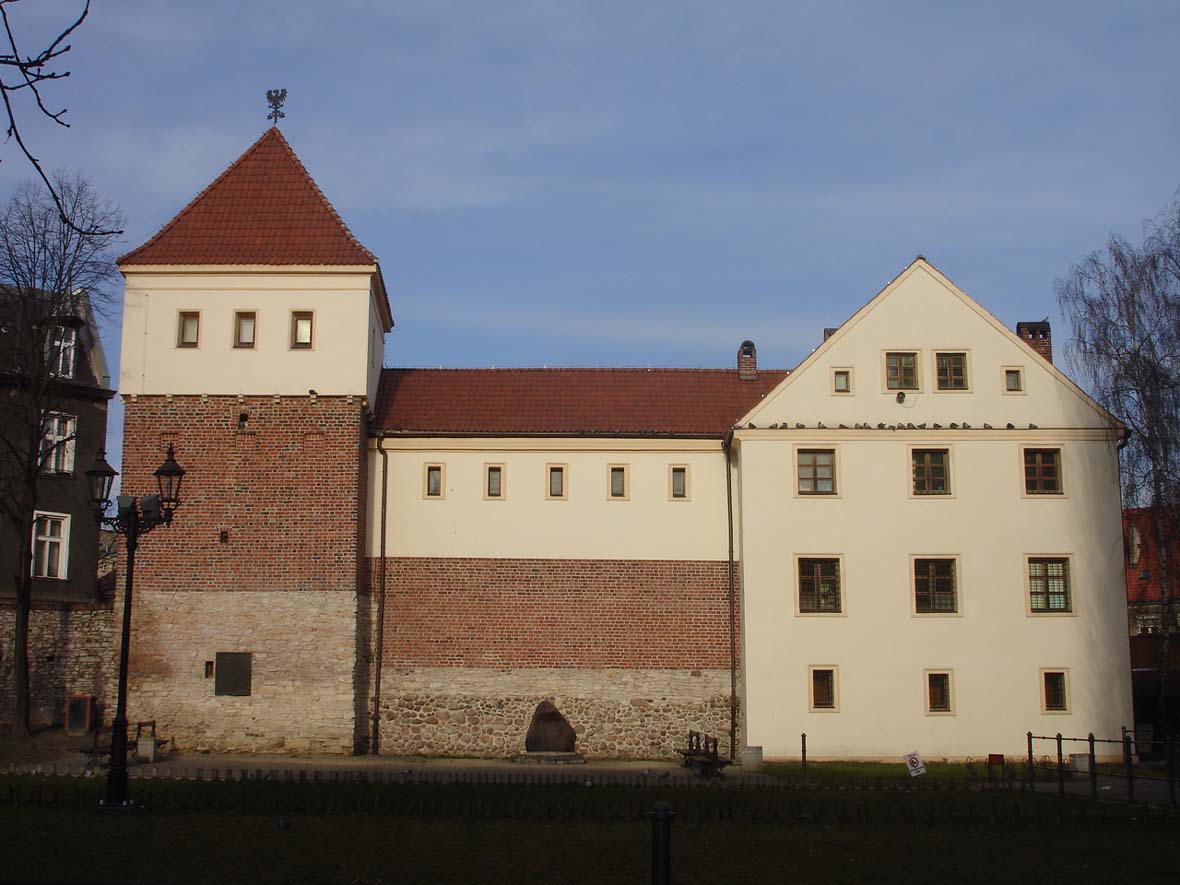History
Gliwice was first recorded in docuements in 1276 (“civitatem Gliwiz”), then in 1286 (“Gleywitz”). It was surrounded by defensive walls in the fourteenth or even in the fifteenth century. It certainly took place after the town’s foundation, which was carried out at the time of Władysław of Opole increased foundation activity after 1260, and before 1470, when they were first confirmed by sources. In the initial period, when Gliwice belonged to the Duchy of Opole, and after its division, when it belonged to the Duchy of Bytom, the town probably did not have a more important residential function for the princes, as the local castle was not recorded in documents. Probably also initially, before the construction of brick fortifications, the town was protected by wooden and earth fortifications.
During the Hussite Wars, the Taborites captured without a fight and plundered Gliwice, making the town a base for their expeditions. As the chronicler Jan Długosz wrote, the town was “captured by the Czechs, and Prince Sigismund Korybut possessed it, and from it to the adjacent areas of Silesia with a large number of Poles and Czechs, he spread heresy by attacking and plundering”. This would indicate that Gliwice already had brick fortifications, because a poorly protected town would not have been chosen as the seat of the prince. However, already in 1431, Prince Konrad the White recaptured Gliwice with a night raid, whereby a large part of the inhabitants who were favorable to the Hussites was to be murdered or imprisoned, and fortifications were to a large extent destroyed. The attack was to succeed thanks to the absence of Prince Korybut and knight Dobek Puchała, who went to Kraków for debates, and also thanks to a certain Bernard Rot, who unlocked one of the gates from the inside. After the Hussite Wars, the fortification system required reconstruction, the more so that in 1434 Gliwice was captured again by Krystyn from Koziegłowy, in retaliation for the assaults he suffered.
The first castle in Gliwice was probably built in the mid-fourteenth century during the reign of Siemowit, the prince of Bytom. It functioned as a prince’s property also in the next century and was probably destroyed during the Hussite Wars. In 1465, the town, by purchase, became the seat of the warlike and restless Prince John IV for a short time, but in 1482 the ruler was forced to pledge the duchy to John Bielik, the starost of Upper Silesia. Earlier, in 1470, Prince Jan IV donated his house, probably built on the site of the castle, to the vicars of the parish church. At the end of the 15th century, the town lost its importance as a ducal residence, as written sources provided information about the end of the Gliwice castle, whose demolition began in 1491. The second castle, or in fact the court house (known today as Piast’s Castle), appeared in historical sources in the first half of the 16th century, initially in 1544 as the executioner’s house, then as Cetrycz’s Court (Zetritz Court). Its reconstruction was carried out in the years 1558-1561 by the then tenant of the town, Frederick von Cetrycz.
Rebuilt after the Hussite Wars, the fortifications functioned without major changes throughout the 16th century and the beginning of the 17th century. In 1626, Gliwice was besieged by the Swedish-Danish army, but to no avail. In the second half of the 18th century, the defensive walls were lowered to about 7 meters, which allowed for further rebuilding of the court, which increased its living space at the expense of defense (one of its towers was lowered, but the buildings on the northern and eastern sides were enlarged). At the end of the 18th century and throughout the 19th century, there was a gradual demolition and slightening of the already obsolete medieval fortifications. In the mid-nineteenth century, in place of the dismantled eastern tower at the Cetrycz Court, a new eastern wing was erected, modeled on the west wing.
Architecture
Gliwice was founded on a plateau in the Kłodnica proglacial valley, on its western shore, in the vicinity of numerous backwaters and wetlands. Nearby, there was a river crossing on an important route leading south to Moravia, connecting with a road of a latitudinal layout. The perimeter of the town walls had a shape similar to an oval with a bend in the north-western corner of the Gliwice. The whole was 1175 meters long and surrounded an area of about 9.1 hectares.
The wall was 8.5-9 meters, and the thickness was sometimes even up to 1.2 meters. The perimeter was mostly erected in the opus emplectum technique, with a brick faces in a Gothic bond on both sides and a core made of small bricks and stones flooded with lime mortar. The foundation was mainly made of erratic stones. The use of different building materials for the construction may suggest that they were created in several stages. A wooden guard porch ran along the crown of the walls, at the battlement. According to the urbariums, in the 17th century, the fortifications additionally consisted of a high earth rampart, a moat about 7 – 12 meters away from the wall line, about 16 meters wide and about 5 meters deep, and a slope with a wooden palisade, behind which it was located town wall.
Within the fortifications, there were 29 (according to other sources 36) towers and two gatehouses: White, also called Bytom Gate from the east, and Black, also called Racibórz or Kożle Gate from the west. The Black Gate had a tower form with a rectangular base with dimensions of 6.3 x 7.3 meters. It had five floors with a vaulted passage and an ogival portal in the ground floor, probably closed with a portcullis, and from the outside it was protected with an additional foregate. The towers were rectangular with regular external dimensions of 2 x 8 meters and were originally mostly open from the inside. The exceptions were the towers absorbed by the castle and the tower at the Black Gate, which, although built with the wall and clearly tied to it, were about 0.2 meters thicker than it. Their height was probably slightly higher than the curtains and was about 9 meters.
The first Gliwice castle was probably located in the northern part of the town, in the corner formed by the bent of the town walls. Defensive reasons would dictate its location near the parish church, because there the town area was the highest and best protected by the Kłodnica floodplains. The basis for the construction of the late-medieval castle, or in fact a court, were supposed to be two towers in the southern part of the town fortifications, connected by a curtain wall and a wooden porch. It is possible, however, that the castle was adjacent to only one tower, because if the house filled the entire distance between them, it would be much too close to each other (on other sections of the perimeter, towers spacing was greater). Unlike most of the Gliwice towers built on a “U” plan, the castle tower was built on a quadrilateral plan, so it is possible that it originally served as an armory.
In the mid-16th century, between the towers, or rather on the northern side of one of the towers, a two-story brick building with a basement was built, in the upper part perhaps a wooden structure, and the ground floor and first floor of the tower were adapted for residential purposes. If the building was adjacent to the curtain of the defensive wall, it had dimensions of approximately 5.7 x 11 meters and was covered with a mono-pitch roof, but if it was located next to the tower, it could have had a different form of covering. In the latter case, the castle had dimensions of 7.3 x 8.8 meters, so its width was the same as the tower. According to documents, the roof structure was made of shingles. The castle was separated from the urban buildings by a fence made of clay. Near the buildings there were economic buildings: a stable, a kitchen, a brewery, a servant’s room, a bread oven and a pigsty with a chamber and a small room.
Current state
To this day, fragments of medieval fortifications have survived, including a curtain with a tower, which was used in the construction of the castle (Cetrycz Court). The original tower now forms the southern part of the building. Together with the adjacent curtain it is distinguished from the early modern buildings by the lack of plaster, but its top floor is the result of reconstruction carried out in 1959. The 16th-century castle is probably a house on the northern side of the tower, or possibly a narrow wing between two buildings protruding towards the street. The wide building on the eastern side of the preserved tower is sometimes considered to be a rebuilt second tower, but it is most likely entirely an early modern structure. Demolition, especially related to the creation of new streets, divided the preserved relics of the town walls into 9 sections, located quite regularly along the entire city. The relics of 9 towers have been preserved, including 3 that survived completely in plan, but not in full height. The renovated buildings of the former Cetrycz Court today house the municipal museum.
bibliography:
Boroń P., Dawne Gliwice. Studia z dziejów miasta i jego mieszkańców do końca XIX wieku, Gliwice 2015.
Leksykon zamków w Polsce, L.Kajzer, S.Kołodziejski, J.Salm, Warszawa 2003.
Maurer S.F., Średniowieczne obwarowania Gliwic, “Zeszyty Naukowe Politechniki Śląskiej”, seria Architektura, zeszyt 10, 1989.
Przybyłok A., Mury miejskie na Górnym Śląsku w późnym średniowieczu, Łódź 2014.
Siemko P., Zamki na Górnym Śląsku od ich powstania do końca wojny trzydziestoletniej, Katowice 2023.
Sypek A., Sypek.R., Zamki i obiekty warowne od Opola do Żywca, Warszawa 2014.

