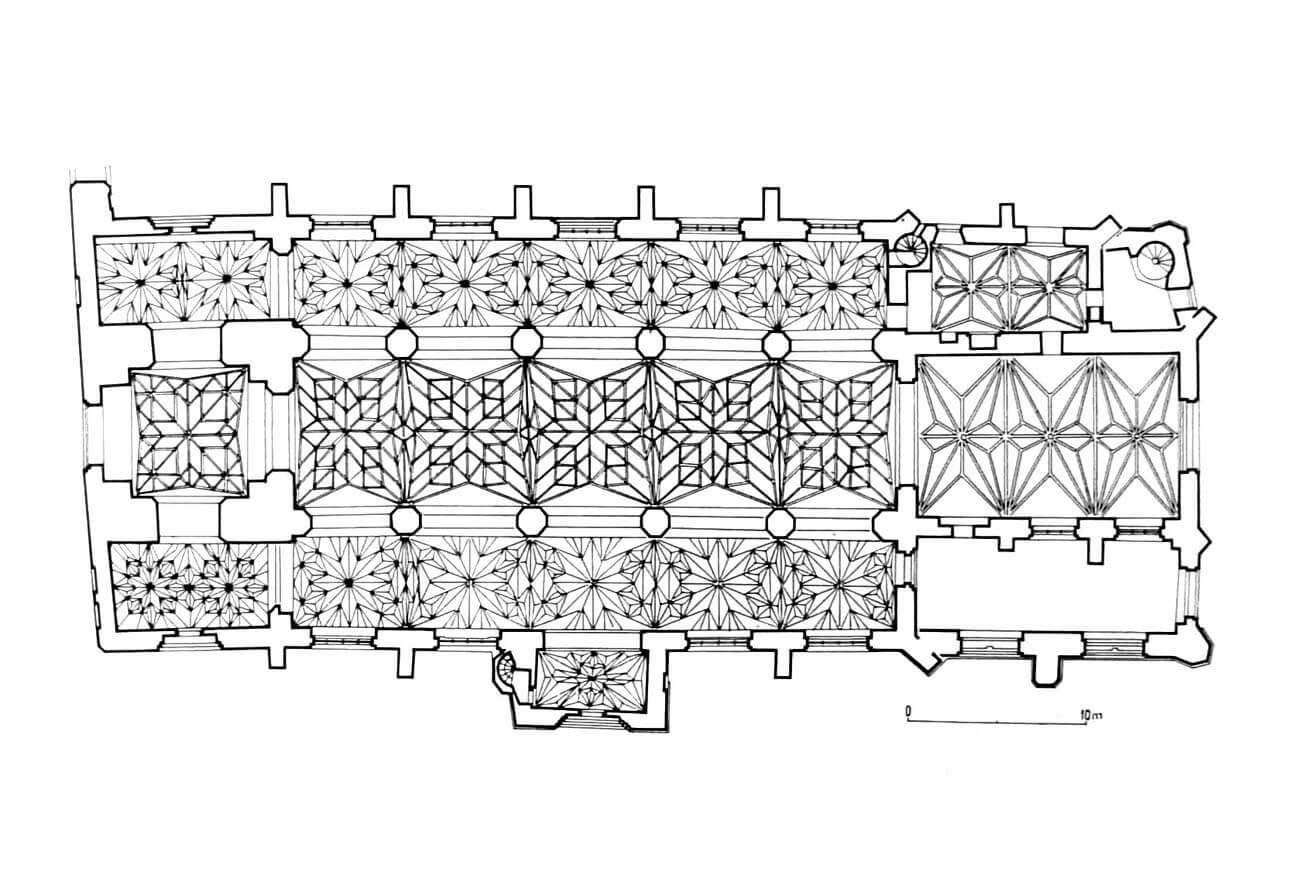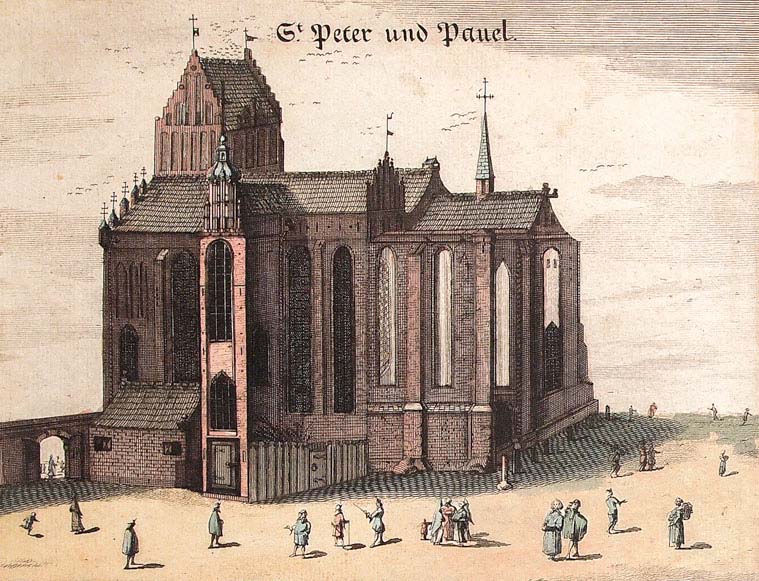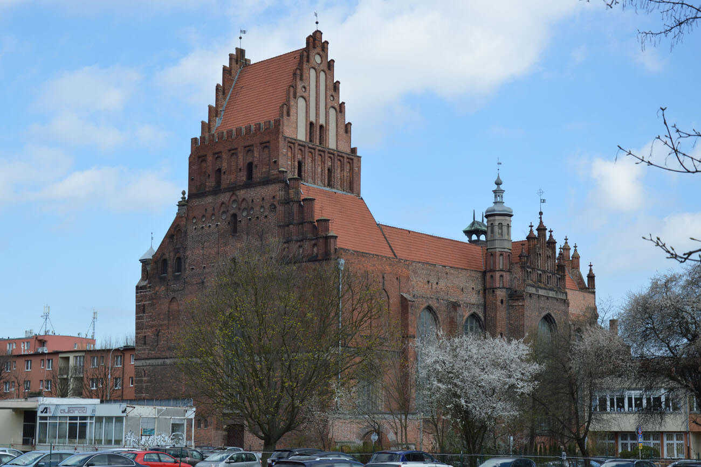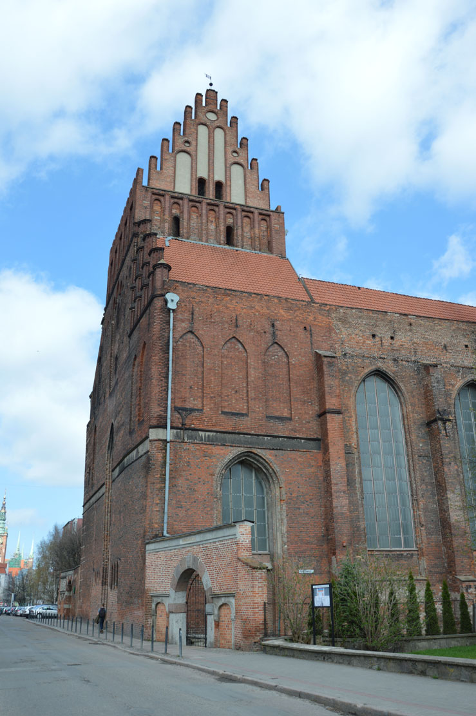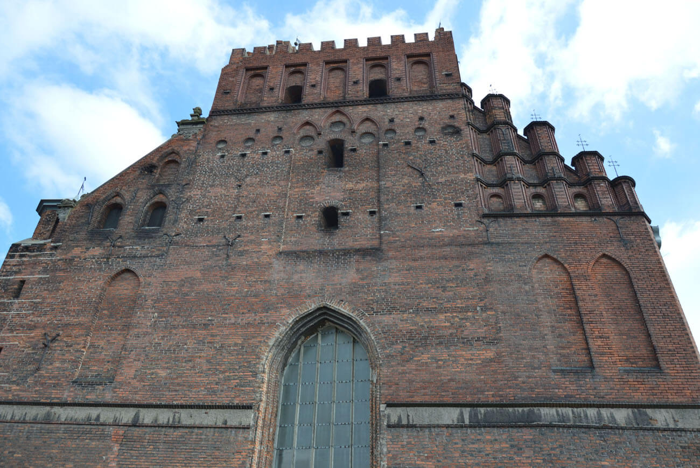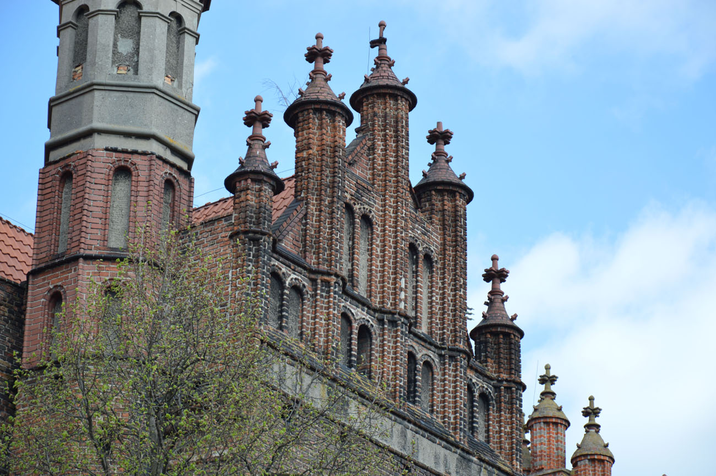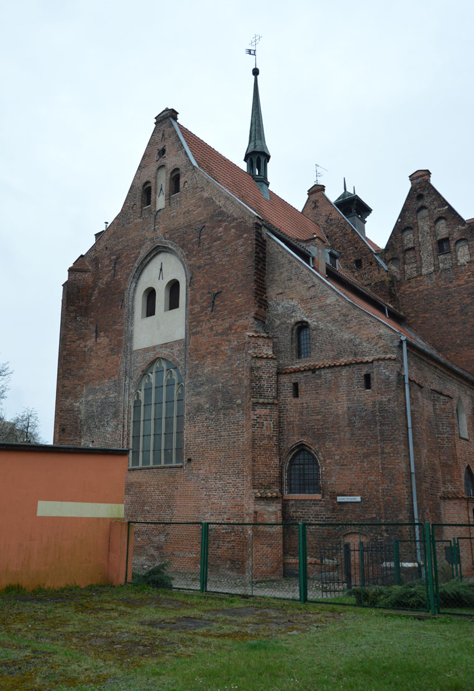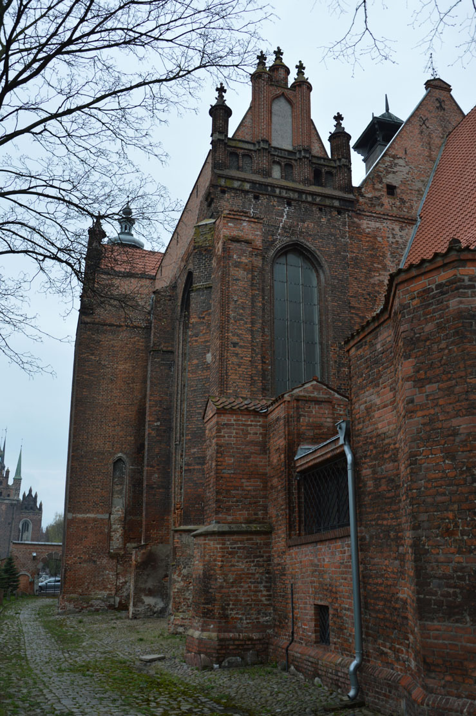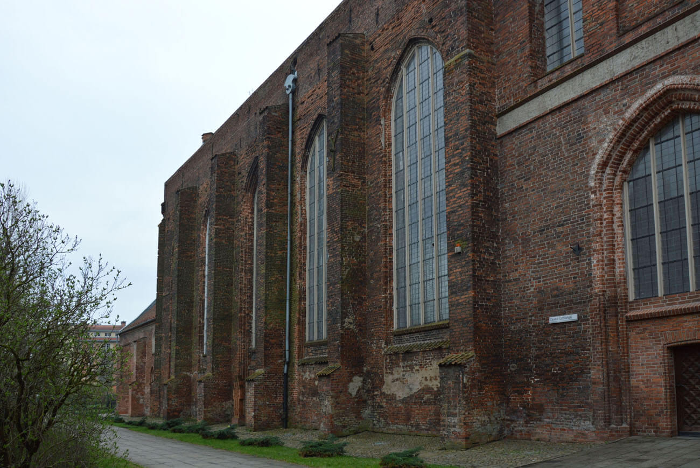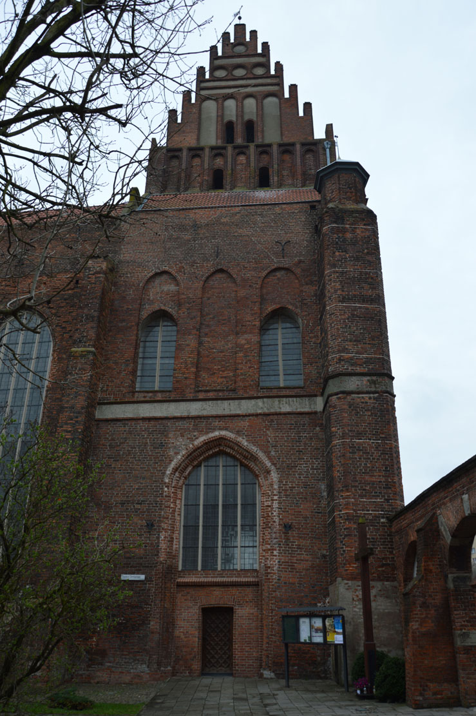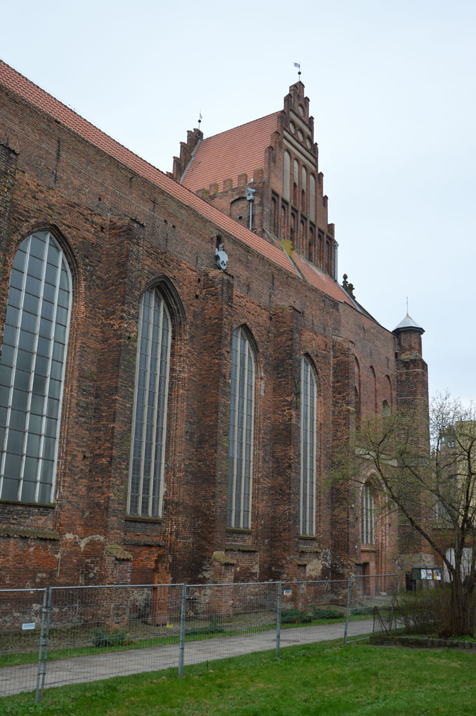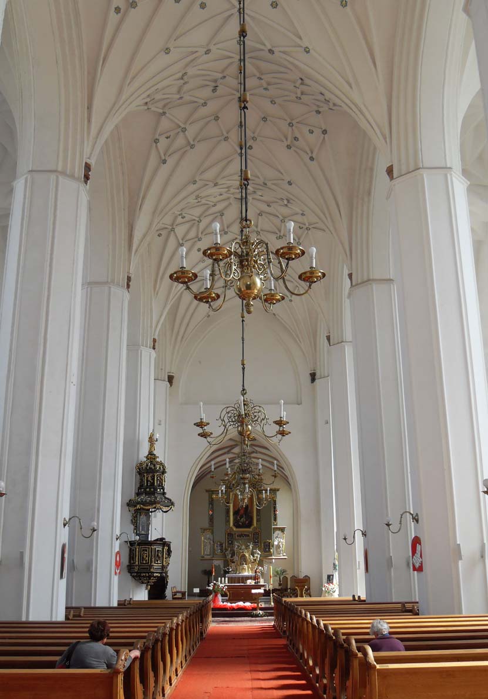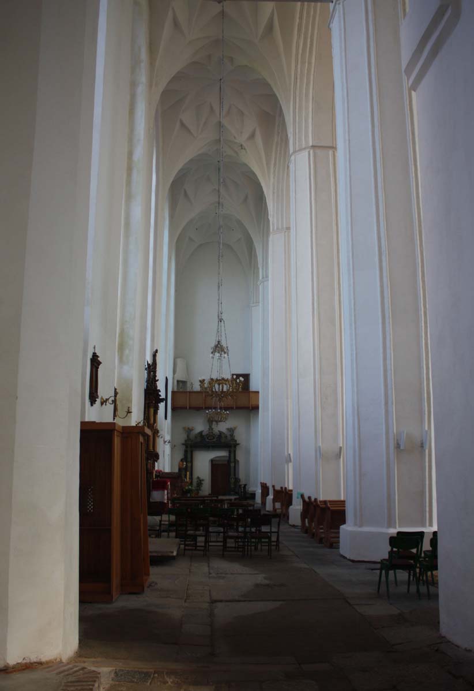History
The construction of the church of St. Peter and Paul began in the years 1393–1395, in the southern suburb of the Main City of Gdańsk, which was developing from around the mid-fourteenth century. In 1424, the almost completed building was consumed by a fire ravaging the Old Suburbs. The church was originally subordinate to the parish priest of the Virgin Mary parish, being a branch of the main Gdańsk temple, but after the rebuilding, carried out shortly after burning down, in 1454 it became a parish church.
In the years 1486–1487, a characteristic tower with adjoining chapels was built from the west, the nave was raised, the sacristy was enlarged, and the eastern gable of the chancel was rebuilt. Inside the church, chapels were funded by the town guilds of weavers, carpenters and butchers. In the period 1514–1516, on the initiative of Gdańsk parish priests, work was completed on the stellar vault in the central nave and the crystal vault in the aisles. The construction of the southern aisle of the presbytery was interrupted by the Reformation.
In 1557, the church passed into the hands of Lutherans, which was associated with the removal of Catholic elements of equipment, and in 1622 it became the main temple of Gdańsk Calvinists, which was associated with dividing its interior into two temples. The church suffered further losses in the 19th century during the siege of Gdańsk, first by the French, and then by the Russians and Prussians. It even temporarily served as a hay and straw warehouse. It suffered the greatest damage in 1945, when was bombed and set on fire during the Red Army attack.
Architecture
Church of St. Peter and Paul was situated in the north-eastern part of the Old Suburb, not too far from the defensive walls of the Main Town of Gdańsk and Motława River, in the place where initially there were gardens of the townspeople from the Main Town, and the houses of permanent craftsmen who build and maintain ships. In its oldest form, the church was a low hall building on a rectangular plan with three five-bay aisles, with an aisleless, four-sided chancel on the eastern side, to which the sacristy was probably already attached.
After the reconstruction from the end of the 15th century, the church began to stand out with its massive west facade with a squat tower, reminiscent of defensive architecture. It was also influenced by the gable roof of the tower, covered by two stepped gables, decorated with blendes and simple brick pinnacles, which gave the whole a specific shape comparable to the architecture of Teutonic Knights castles. The ridge of the tower’s roof was located transversely to the ridge of the roofs covering the rest of the church, while the raised hall nave was covered with three parallel gable roofs, separate for each of the aisle. The chancel, narrower and lower than the nave, was also covered with a gable roof. A porch and a staircase turret were attached to the south. The porch was topped with a late Gothic gable with richly moulded pinnacles. A similar gable closed the southern aisle from the east.
The church was clasped with buttresses between which large, pointed windows with moulded jambs were embedded (their sills were raised in the 15th century), of which the most impressive was traditionally placed in the eastern wall of the chancel. Traces of raising the walls and relics of the first crowning cornice have been left on the elevations. The main entrance was located from the west in the ground floor of the tower, in a place flanked by triads of small blendes, of which the northern received smaller dimensions. Above the portal there was a magnificent, five-light window inserted, separating the plastered band frieze, surrounding the façade of the church, and the adjoining annexes. The upper part of the tower was decorated with a two-storey blende with trefoil head on corbels, flanked with a row of small circular blendes. Above the frieze, the highest, unfinished storey was divided by rectangular panels with blendes of semicircular heads.
Inside the nave, octagonal pillars with moulded corners and massive bases supported net vaults forming the eight-pointed star motif in the central nave and diamond vaults in the aisles and annexes at the tower. The modest rectangular chancel was covered with a six-arm stellar vault and connected to the central nave with a low arcade. A similar vault also covered a two-bay sacristy. The vaults were lowered onto various corbels: in the central nave they were decorated with busts, in the aisles were three-sided, in the chancel and sacristy moulded, and in the southern porch with glazed heads. The bosses in the chancel were made of artificial stone, with flower rosettes, coats of arms and house marks.
Current state
In the church that has survived to this day, due to numerous fires and the building management by Protestants, almost nothing has remained from the medieval furnishings. Only at the end of the northern aisle you can find a Gothic baptismal font from the 15th century. Over the centuries, the building itself also suffered, and was subjected to far-reaching changes during the renovation in the late nineteenth century. At that time, some of the original gables were replaced, and fragments of the old facees were replaced with new ones, unfortunately made of clinker bricks. During the war, some of the roofs and gables, as well as the upper part of the tower, collapsed. Currently, after many years of reconstruction, the former external form has been restored, but the interior except the northern aisle and the sacristy is still inaccessible.
bibliography:
Architektura gotycka w Polsce, red. M.Arszyński, T.Mroczko, Warszawa 1995.
Friedrich J., Gdańskie zabytki architektury do końca XVIII wieku, Gdańsk 1997.

