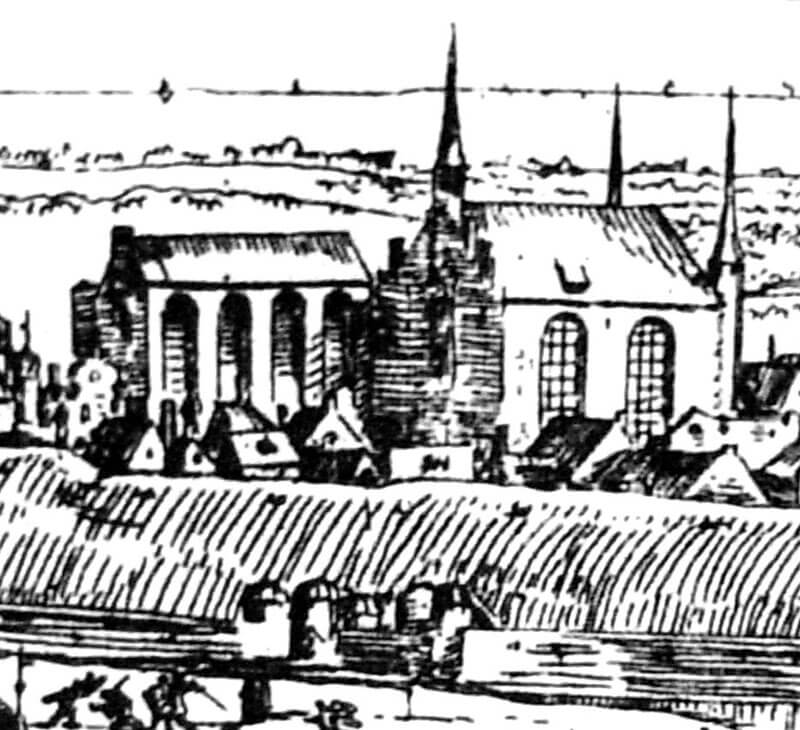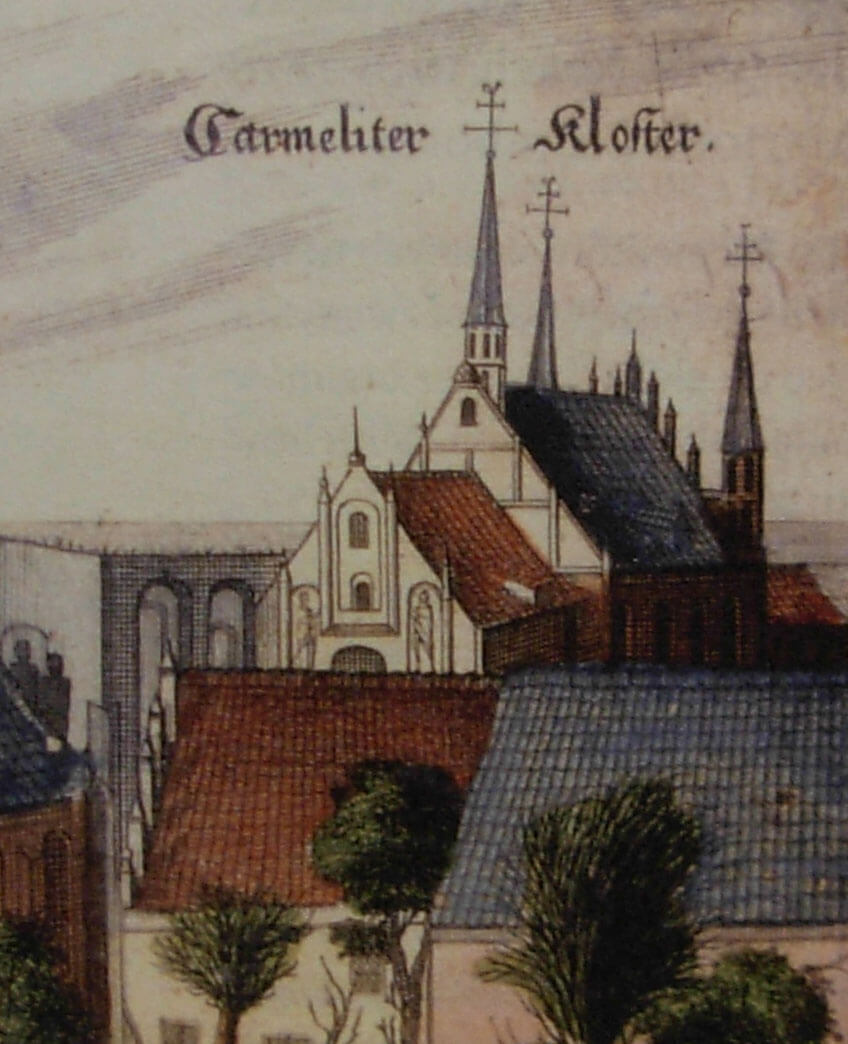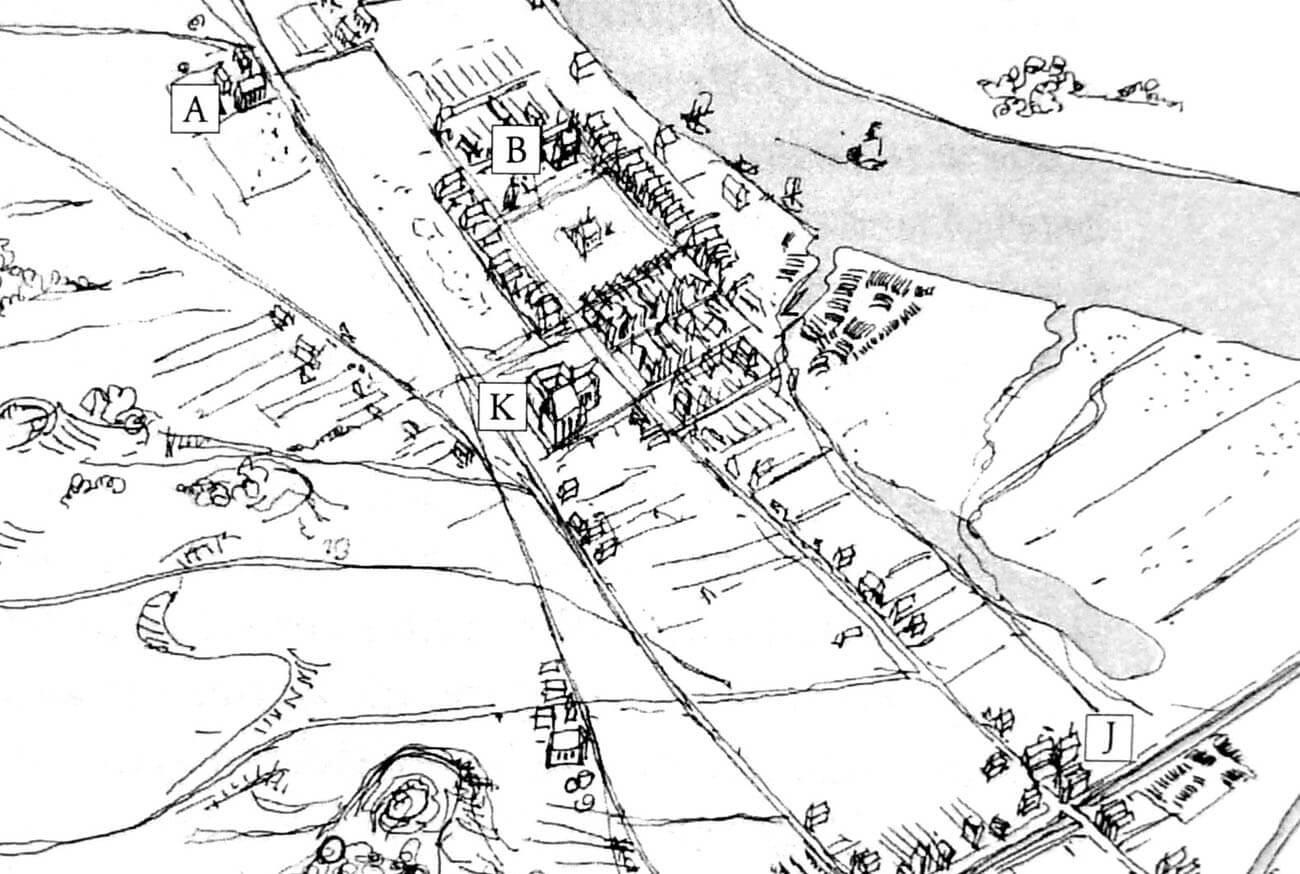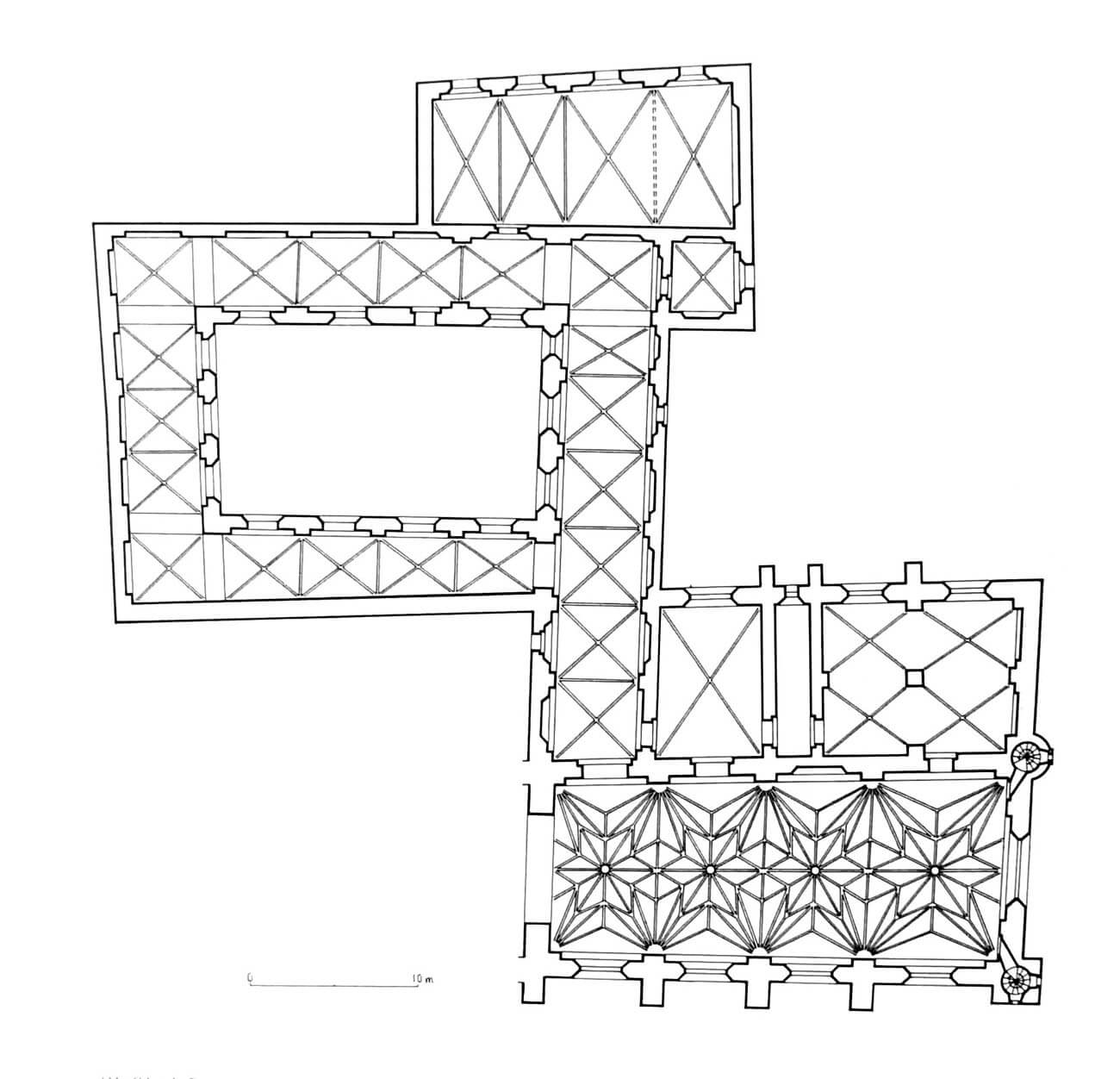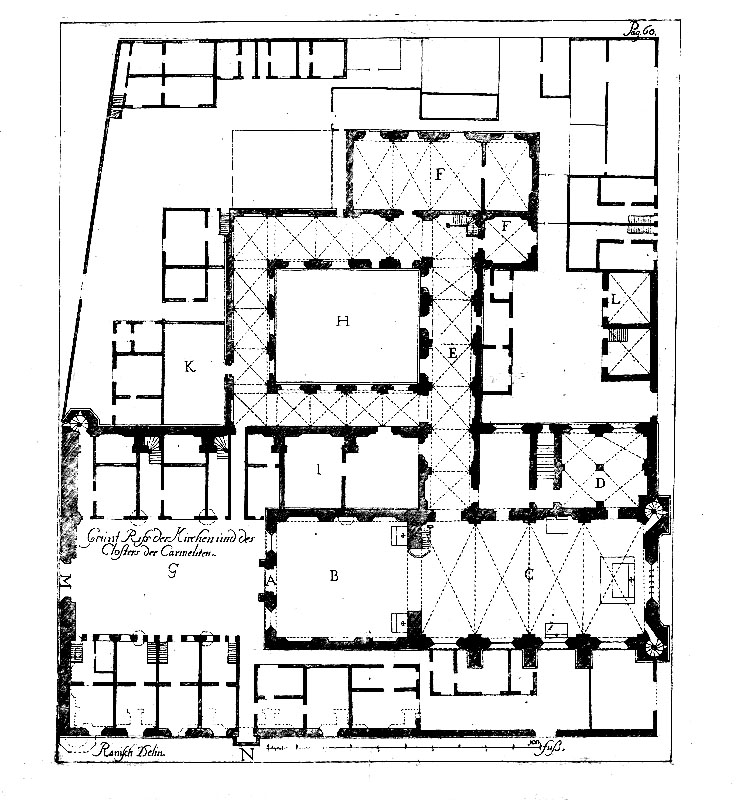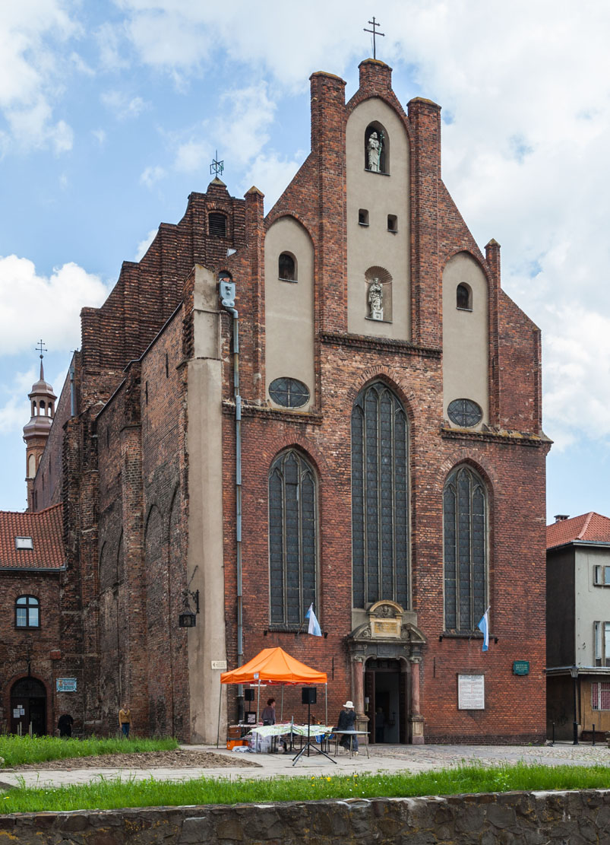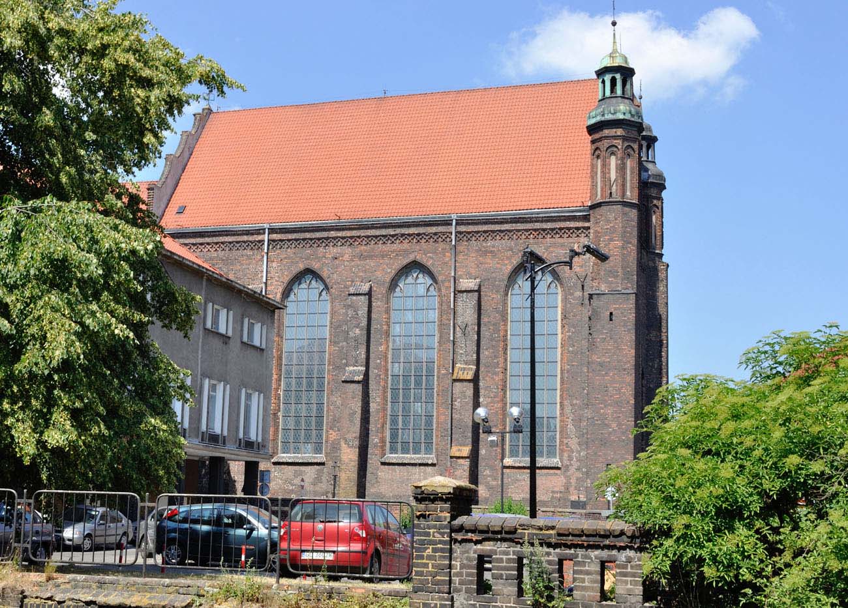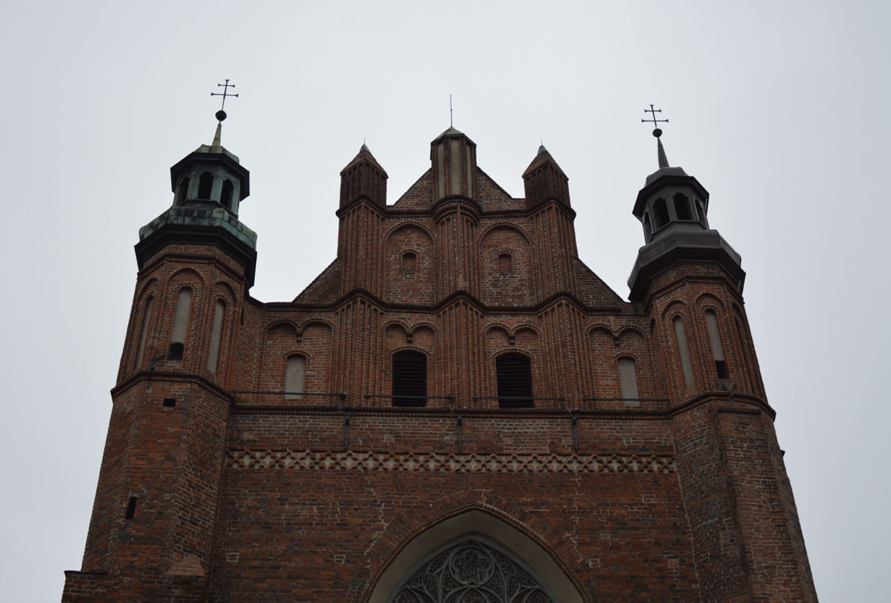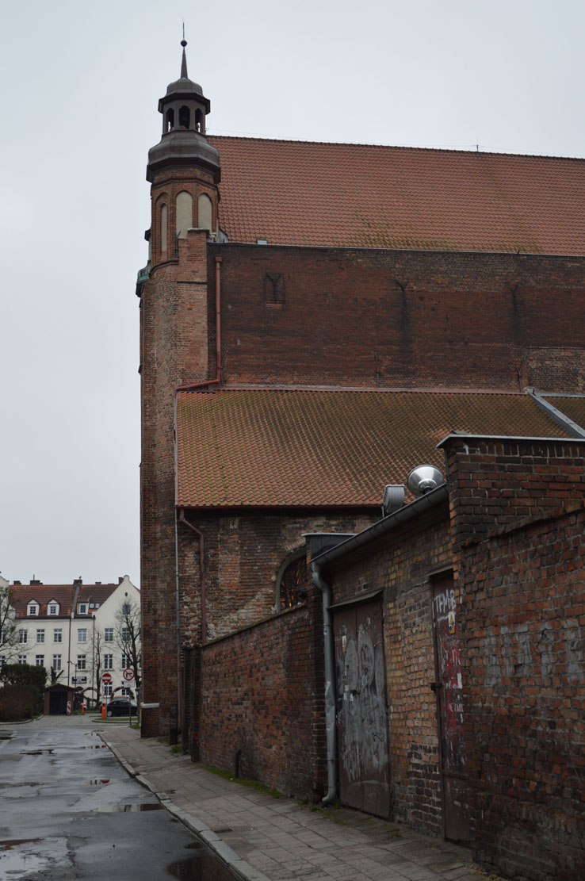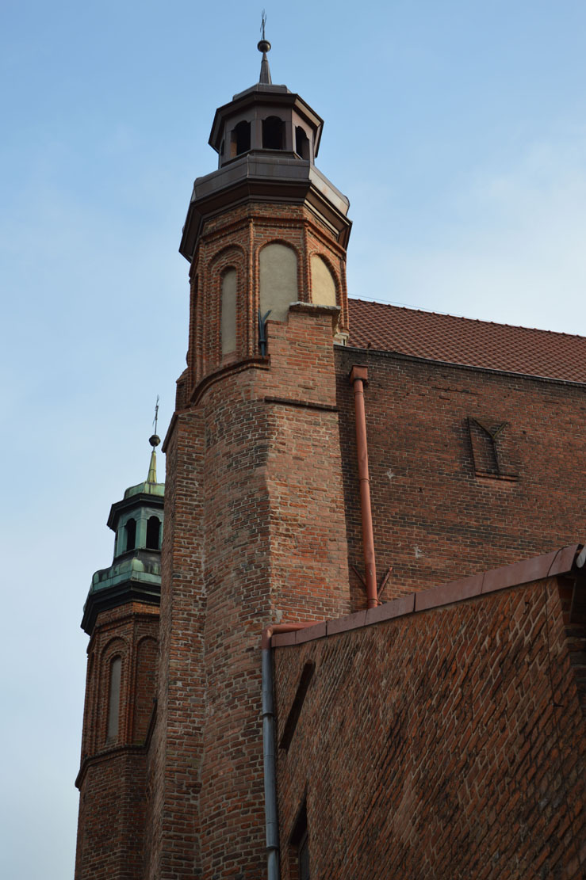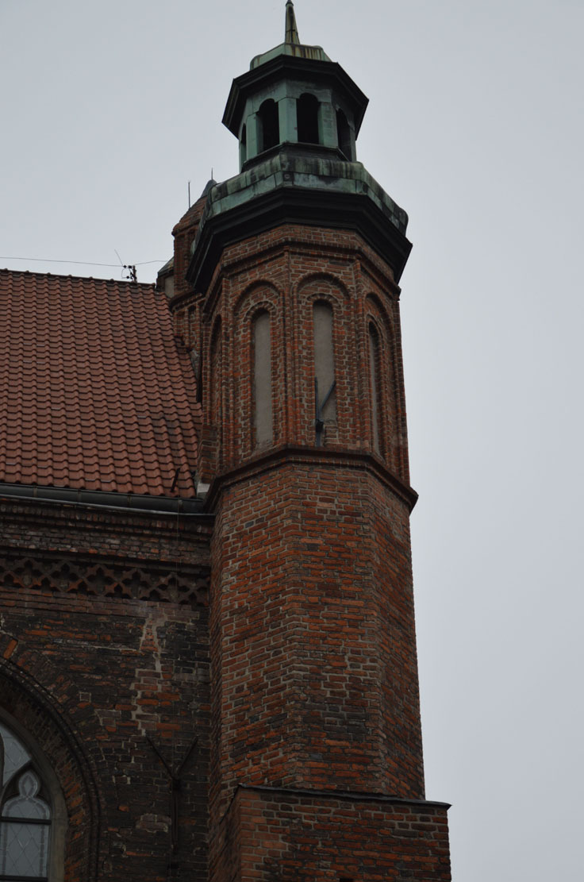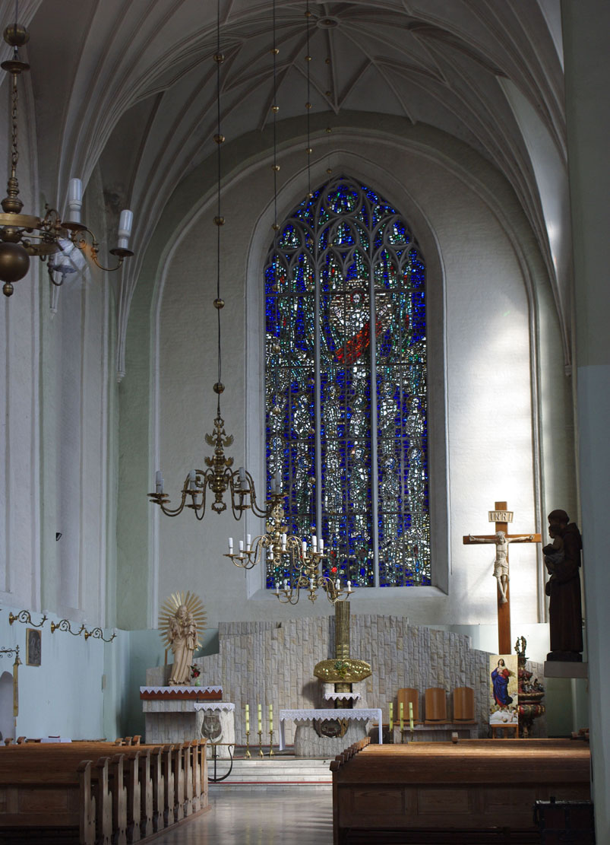History
Initially, on the site of St. Joseph’s church, there was a hospital and a chapel of St. George, first recorded in the oldest preserved land register of Gdańsk from 1357. They had to be built after 1334, because then the lepers were sent to the hospital of St. George in Elbląg. Apart from the lepers, the hospital also admitted the poor and the elderly, which is why over time it took the form of a shelter where, in return for the money, the elderly were provided with lifelong care and support. The hospital institution was formally ended by the Thirteen Years’ War, when in 1455 the Grand Master of the Teutonic Order, out of the desire to annoy the rebellious city, gave the complex to the Carthusian monks near Świdwin. It was illegal because the hospital was subordinate to the city council, but in 1464 the St. George was finally dissolved, and the buildings were handed over to the Carmelites.
The monks of the Order of the Brothers of the Blessed Virgin Mary from Mount Carmel, commonly known as Carmelites, appeared in Gdańsk in 1391, and four years later they had their own monastery in the Gdańsk Young City. In 1433, as it was outside the city fortifications, it was burnt down by the Hussites. In order to protect it from further destructions, for the first time it was considered to be moved behind the palisade of the Old Town, which was done, but only during the Thirteen Years’ War in 1464. As compensation, the monks have just received a chapel and St. George hospital, although without the income assigned to them. The financial difficulties caused by this and the post-war ravages meant that intensive construction work on a new, larger church and monastery buildings began only around 1482, starting with the construction of the chancel. The eastern part of the church was completed around 1496, when the gable above the choir was built, although work on the vaults continued until the end of the century. Most of the works were completed at the beginning of the 16th century, not long before the Reformation, but it concerned only the chancel, the ambitious construction plans of the nave were not implemented. The progress on the construction of monastic buildings was so advanced that in 1500 the chapter of the Czech-Polish Province met there, and soon an independent Polish Province was established.
In 1523, on the wave of anti-clerical emotions, there were robberies, plundering and requisitioning of monastery and church property, which aggravated the financial problems of the Carmelites and finally ended the project of building the nave of the church. Additional external factors were the Polish-Teutonic war of 1519-1525 and social and political conflicts. Despite this, the monastery was not as severely devastated as other Gdańsk monasteries, perhaps because one of the most active reformers at that time was a member of Carmelite congregation, Matthias Bienwald.
At the turn of the 16th and 17th centuries, the condition of the monastery and Catholics in Gdańsk improved slightly, and the unfinished church was renovated. In 1623, after receiving compensation for damages from the war with King Stefan Batory, the church was enlarged by erecting a slightly lower two-bay western outbuilding. In 1668, the church was damaged by a fire that broke out in the vicinity of the brewery, and in 1678 there was an attack on the monastery and the Carmelite church, during a turmoil related to tensions between Catholics and Protestants, during the celebration of the anniversary of the Peace of Oliwa. In the 18th century, Catholicism in Gdańsk slowly began to revive, and the situation of the monastery stabilized until the partitions of Poland. After the loss of support in the Polish rulers, in 1823 the Carmelite monastery was closed, most of the monastery buildings were taken by the army until 1920 as the seat of its administration, while the church itself with chapels, as well as a part of the monastery intended for the vicarage, was transferred to the Diocese of Chełmno. In 1847, the church was renovated, but many elements were in poor condition (for example vaults). Renovation works continued in the years 1885–1906.
In 1945, as a result of artillery fire, the church was burned down and partially demolished. In particular, the furnishings, most of the altars, sculptures and paintings, were completely destroyed. The vaults and roofs were destroyed, and the western façade collapsed. From 1947, the monastery church was rebuilt, the walls were secured and covered with a makeshift roof. In 1953, the partially rebuilt church was consecrated and made available to the congregation.
Architecture
The originally planned church from the end of the 15th century was to be a hall structure with three aisles and an elongated rectangular chancel, much larger than it was finally built, because the project was abandoned due to lack of funds. Only one aisle was built, the northern one, and most of the foundations and part of the walls of the planned nave were made, so that the planned expansion of the building could be started at a convenient time. If these plans were successful, the church would be about 64 meters long, and the width of the nave would be 30 meters.
The completed chancel of the church reached the dimensions of 31 x 15 meters (inside 28 x 12 meters) and the height to the top of the vault was about 19 meters. Its interior was divided into four rectangular bays, covered with a stellar – net vault supported by moulded corbels. The straight eastern wall was crowned with a late Gothic, stepped gable with characteristic two corner towers, originally topped with pointed helmets. The third turret was placed on the ridge of the roof, near the simpler, as probably thought the temporary west gable. The internal façades were divided with wide, stepped wall arcades in which windows were placed.
Next to the chancel, on the northern side, a sacristy was built, covered with a mono-pitched roof, perhaps from the use of the older chapel of St. George. The monastery buildings, built in parallel and connected to the church, rose to the north of it. In the Middle Ages, only the eastern range with a cloister was completed, and a small and large refectory occupying the north-eastern corner. The larger refectory was a room of the size of four bays covered with a cross-rib vault, while the smaller refectory adjacent to it from the south, was a single-bay room. Moreover, numerous economic buildings had to function, such as: a kitchen, a brewery, a horse mill and a monks’ dormitory.
Current state
The late Gothic chancel with the sacristy and the early modern nave built on the site of the unfinished medieval one, using its two pairs of Gothic inter-nave pillars, have survived to the present day. The original vault of the chancel was destroyed, and it is now a post-war reconstruction. The most valuable element is the eastern gable of the chancel, but its two corner turrets are covered with Baroque cupolas. The restored monastery buildings on the northern side of the church have early modern forms.
bibliography:
Architektura gotycka w Polsce, red. M.Arszyński, T.Mroczko, Warszawa 1995.
Friedrich J., Gdańskie zabytki architektury do końca XVIII wieku, Gdańsk 1997.
Januszajtis A., Kościół Świętego Józefa w Gdańsku. Dzieje i zabytki, Gdańsk 2020.

