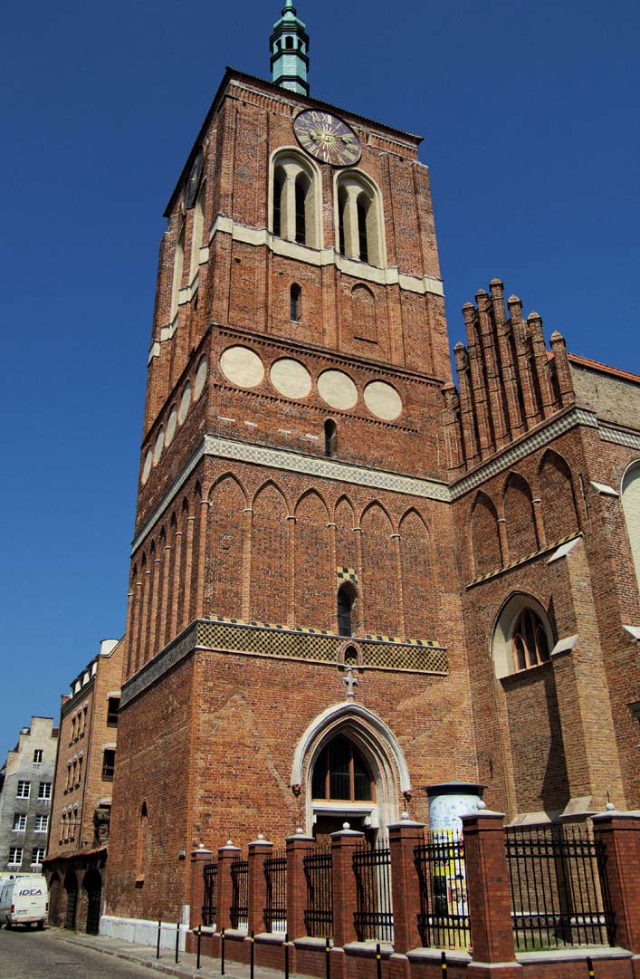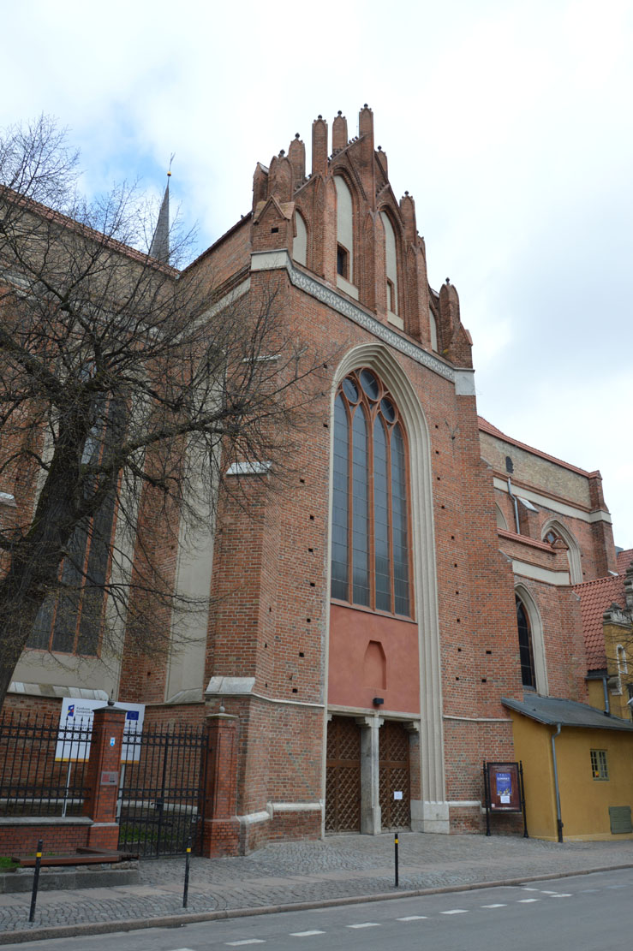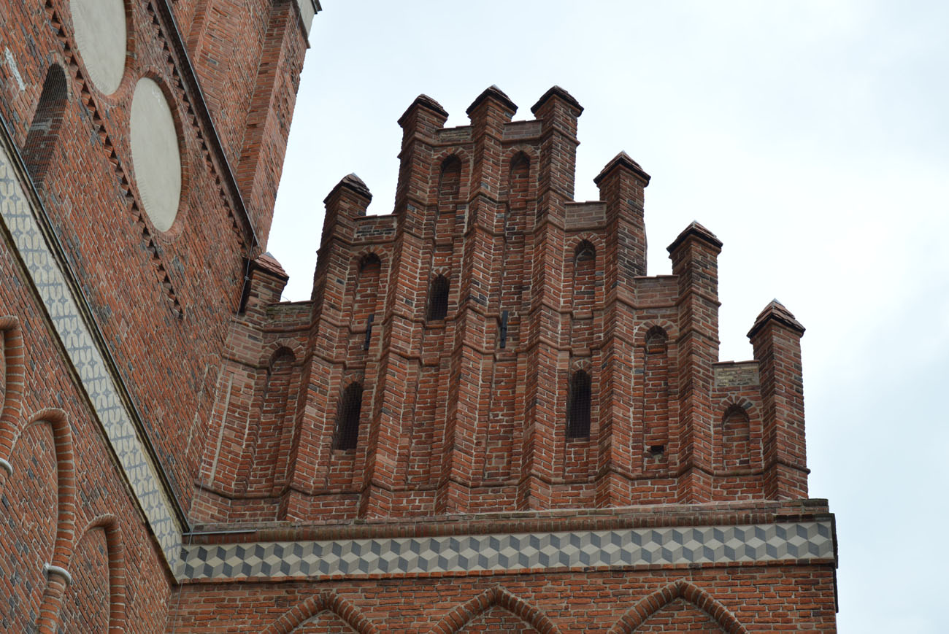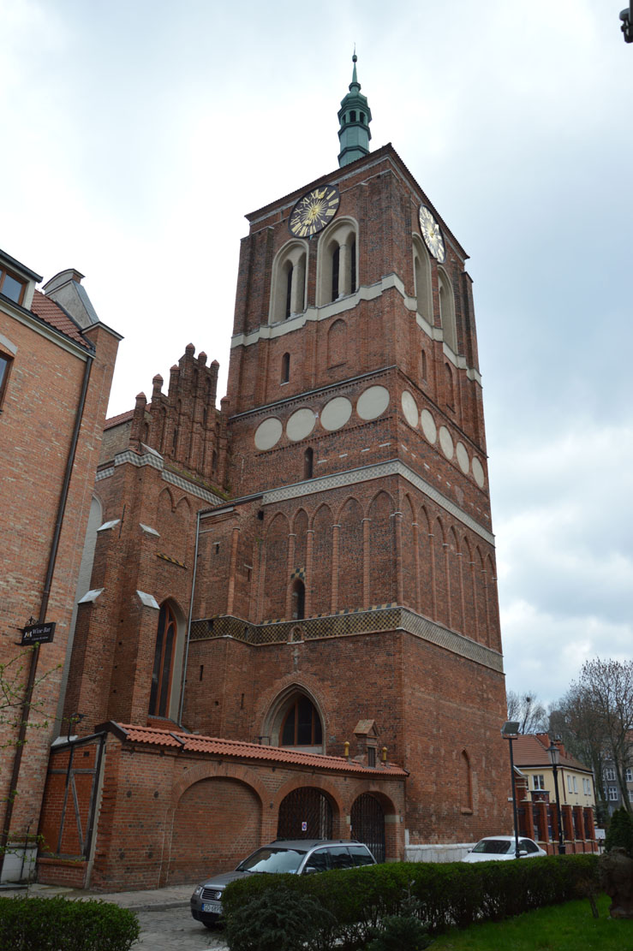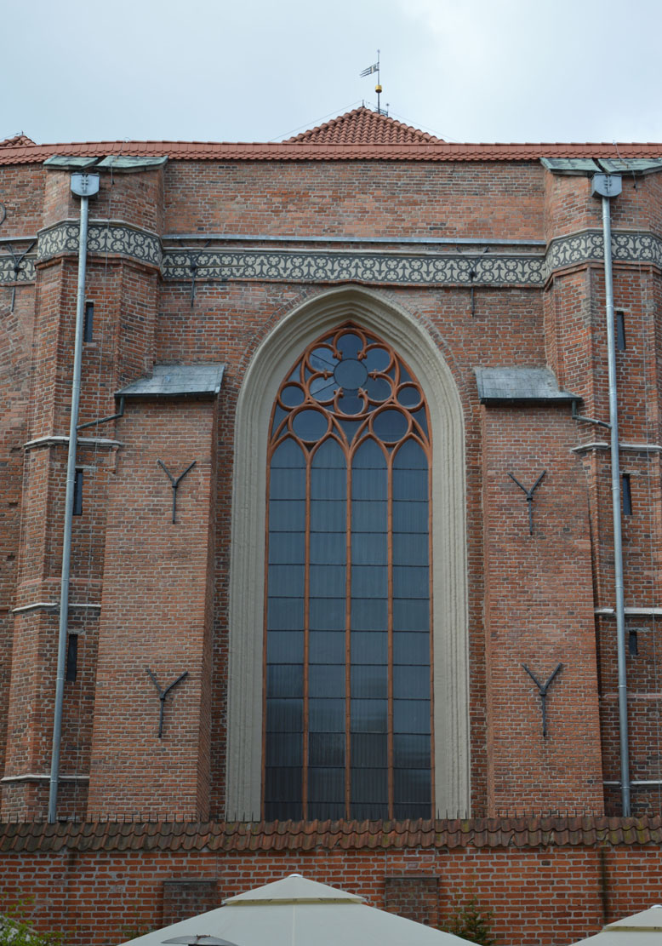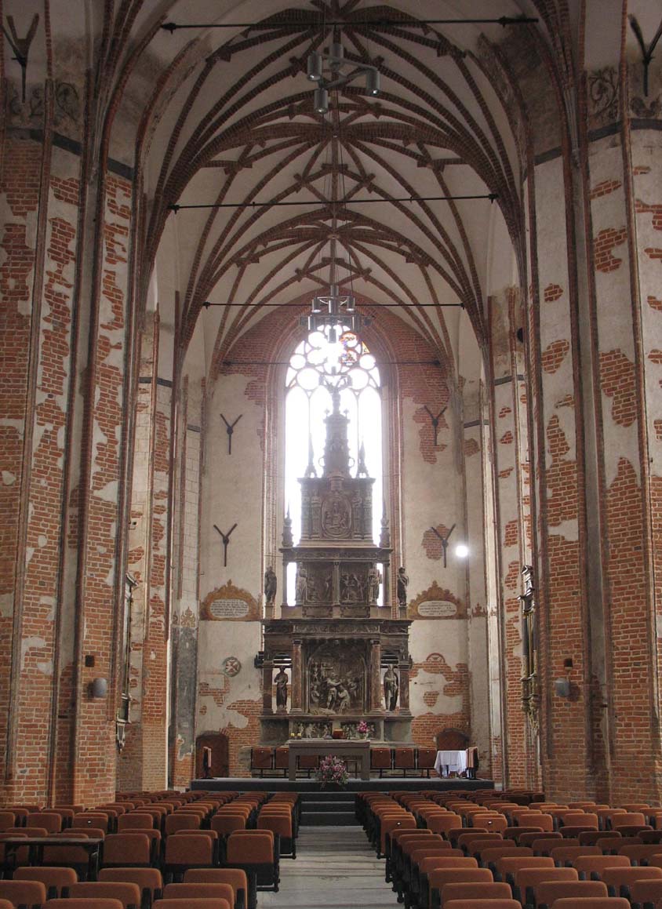History
St John’s church began to be built in the second half of the fourteenth century, for the inhabitants of the district, which was established in 1344 after the post-Dominican area was incorporated into the Main Town og Gdańsk. The construction of the nave began around 1370 on the site of an older small chapel from around 1357 – 1358. Then, in the fifteenth century, a transept and chancel were added. The building of the tower was also started, but the construction was interrupted by the ban on erecting tall buildings in the vicinity of the castle, issued in 1453 by the Teutonic Knight’s Order. Ultimately, the construction of the tower and vaults was completed during the Thirteen Years’ War. With the foundation of vaults in the years 1463-1465 the church received its final form.
St. John’s church was initially a branch of the Old Town St. Catherine’s church, although its rank and importance grew rapidly. When, in 1390, the Grand Master of the Teutonic Order, Konrad von Wallenrod, charged the Gdańsk churches with taxes, most likely taking into account the number and wealth of the local inhabitants, the parish priest of the Church of the Blessed Virgin Mary was to pay 100 Rhenish guilders, priests from St. John as many as 80 guilders, and the church of St. Catherine was only charged the sum of 40 guilders. The situation when the branch was richer than the parish church required change, therefore in 1456 the bishop of Włocławek introduced a new division taking into account the real rank of individual city districts, and the church of St. John became a parish church.
St. John’s church, like many other important churches, was in the Middle Ages a building important for the local community, being the center of social and cultural life, a meeting place for guilds which had their benches and chapels in it. There was a library at the church, the collection of which already in 1479 consisted of about 150 theological, philosophical, historical, medical and natural books. The church was also the center of musical life. Organ played there since 1498, and the music collection in the 16th century grew to 468 manuscripts of over 1,300 compositions.
From the mid-16th century, due to the rapid advances of the ideas of Martin Luther, the church of St. John became a Protestant temple. Newer equipment needed for the new liturgy began to appear on the places of the Gothic altars, although the old sculptures, paintings and altars were not destroyed, as it was often during riots, but gradually disappeared. They were replaced for example by early modern pews facing the pulpit, not the main altar as it used to be.
In 1543, the church tower was consumed by a fire, and soon there was a problem with the stability of the building. Too heavy and having too weak foundations, the temple began to settle unevenly on unstable ground (the ground of the church was made of peat and river mud). Excessively deep burials and changes in the groundwater level were also responsible for the problems. The structure was strengthened several times from the end of the 16th century until the 18th century, although in 1572 some of the vaults collapsed, and in 1679 the church was close to collapse due to a significant deviation from the vertical of the chancel walls. For this reason, the Gothic eastern gables were demolished, and the wall was reinforced with two massive buttresses. Then, in the years 1689 – 1692, it turned out to be necessary to strengthen the five inter-nave pillars, which began to deflect and destroy the vaults. The pillars were also renovated in the years 1769-1770 and in 1772, when the roof truss was repaired.
The fire and destruction were brought by World War II – the roofs and roof truss burned down, some of the chancel, transept and sacristy vaults fall, but despite previous problems with statics, the walls and pillars of the church did not collapse. Renovation works began after the end of war, but the church began to be used again in the 1990s.
Architecture
St. John’s church was situated in the northern part of the Gdańsk Main Town, in the quarter between Świętojańska, Minogi, Straganiarska and Warzywnicza Streets. From the side of Straganiarska and Warzywnicza, burgher houses were adjacent to it, separated from the temple by an alley. In the 16th century, to the south and west of the church tower, a complex of small half-timber houses was built, forming a courtyard south of the nave. The shape of the church was the first monumental building in Gdańsk, which appeared to travelers arriving by the main northern road from the interior of Poland and the Motława and Vistula rivers.
Church was built of bricks on a white limestone pedestal. It obtained the form of a magnificent three-aisle, hall structure with a single-aisle transept and a straight-ended chancel on the eastern side, also with three aisles. On the opposite, west side, a massive four-sided tower was placed, a two-bay sacristy was located at the northern wall of the presbytery, while at the southern wall of the chancel and transept was added the Corpus Christi Chapel in the second half of the 15th century. Each of the three aisles of the nave and the chancel as well as the transept were covered with separate roofs, closed at the shorter sides with Gothic gables. The church was 55 meters long and 20 meters wide.
The nave has four bays in length, with rectangular bays strongly elongated in the central aisle, and bays on a square plan in the side aisles. The transverse nave (transept) is extended in front of the side walls of the nave with only one bay on both sides. The chancel received three aisles, the same width as the nave, but slightly shorter, with the length of three bays. On its eastern side, there are two stair turrets leading to the attic, which also acted as buttresses. Each of the aisles in the chancel originally ended with Gothic gables in the east. The gables also crowned the transept (four-axis with wide, moulded blendes between pilaster strips) and aisles from the west (seven-axis with angular pilaster strips passing into pinnacles and slender blendes cut by cornices). The walls of the church were surrounded with buttresses, a plinth, a drip cornice that also run around the buttresses, and a plastered band.
The four-storey tower is 47 meters high. It was erected on a square plan, and at the north-east corner it was equipped with an octagonal stair turret. The tower was decorated with groups of blendes and ornamented friezes, reflecting the multi-stage time of its construction. Six bells were hung on a massive wooden structure on its top floor, the sound of which was emitted from each side through two large, two-light windows.
The interior of the church is crowned with stellar vaults with various and complicated layouts. Their pear-shaped ribs flowed down onto various canopy-shaped corbels and consoles decorated with carved heads and whole figures. The vaults were supported on octagonal pillars and through the aforementioned corbels on the side walls of the church, from where the forces and weight of the vaults were transferred to the external buttresses surrounding the entire building except the tower.
The internal façades of the church were covered with colorful wall polychromes in the presbytery, the pillars were decorated with white and red bossage-like patterns imitating stones, and the window sills under the windows were decorated with green and yellow glazed tiles. The largest and at the same time the most valuable painting was a medieval town located on the northern wall of the chancel, with a gate opened by the saint inviting the pope inside. Another painting shows a monster’s mouth in profile with a devil sitting inside it, looking at a naked man ascending into the mouth.
Current state
Recently, the church has been adapted to the St. John’s Center, the place of artistic and cultural activities. During the restoration, many brick fragments, internal decorations, tombstones, coins from the Teutonic Knights times, and even Gothic polychromes from the 15th century were found. Unfortunately, during the renovation, modern elements were introduced into the interior of the historic building, e.g. a glass and concrete staircase in the northern aisle, two stage platforms, or metal scaffolding for lighting and sound.
bibliography:
Architektura gotycka w Polsce, red. M.Arszyński, T.Mroczko, Warszawa 1995.
Berenet I., Szczepański J., Kościół św. Jana w Gdańsku, Gdańsk 2012.
Friedrich J., Gdańskie zabytki architektury do końca XVIII wieku, Gdańsk 1997.



