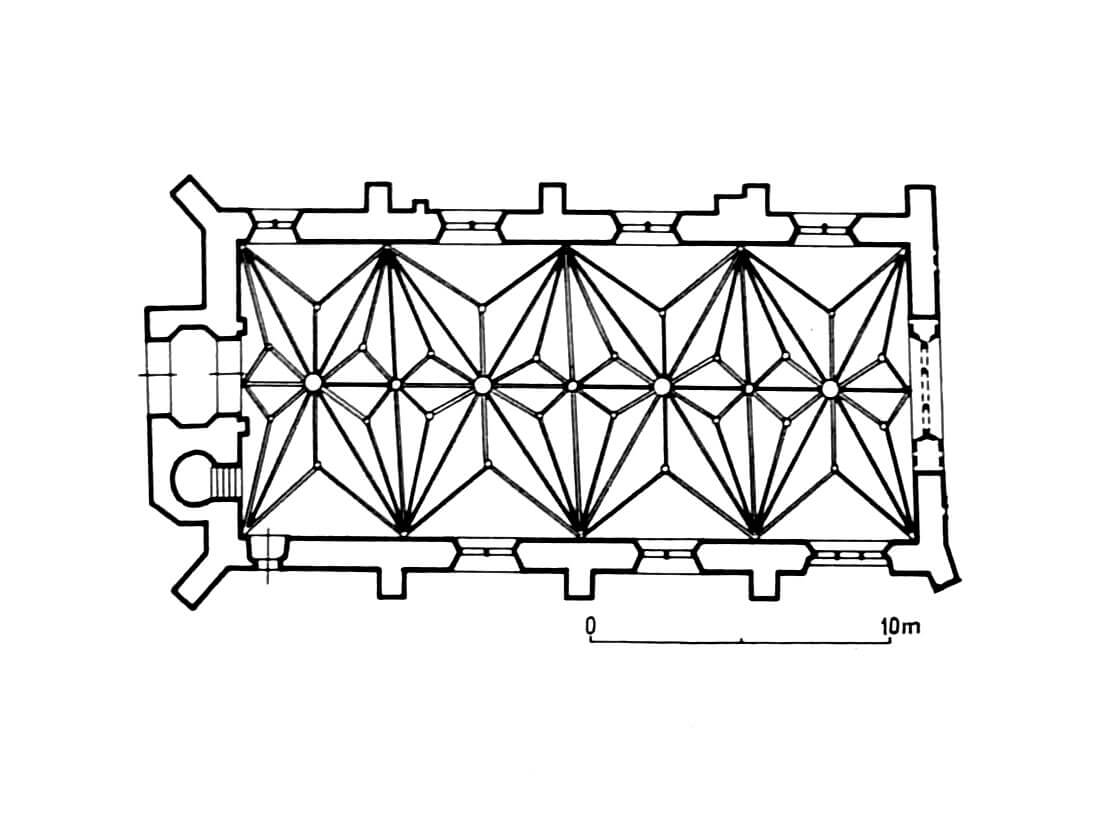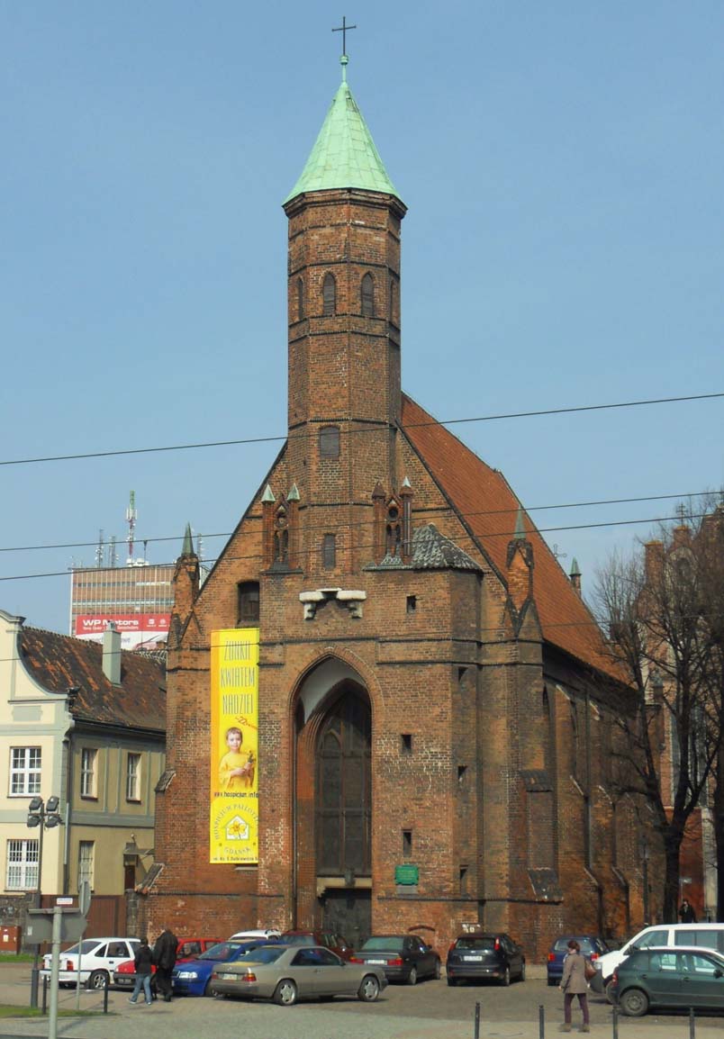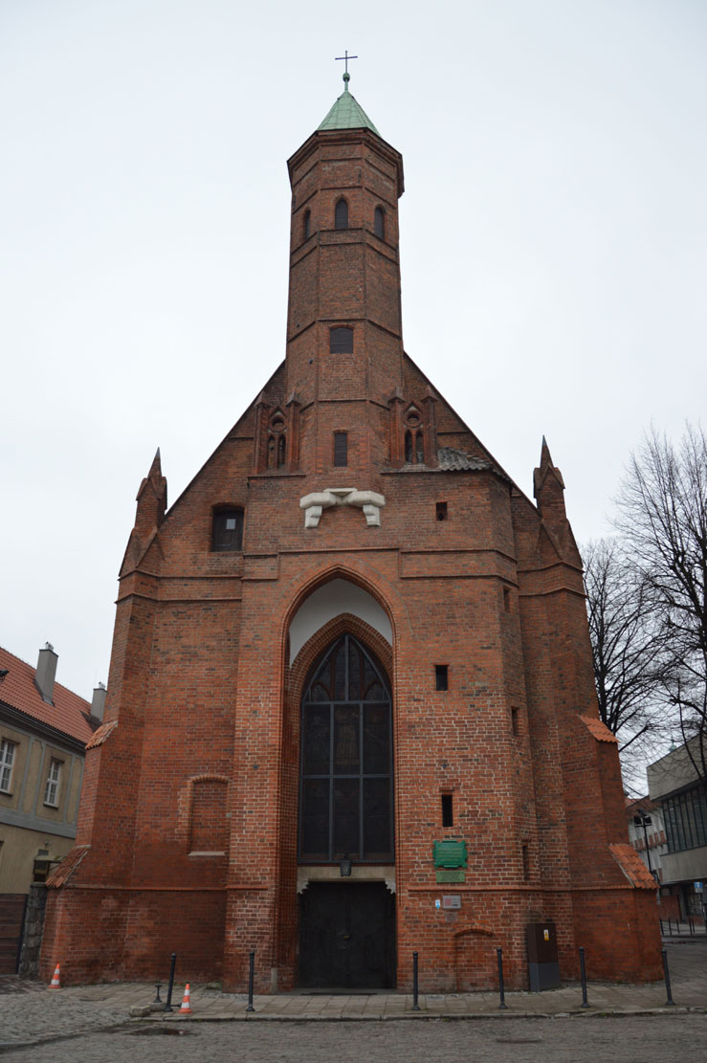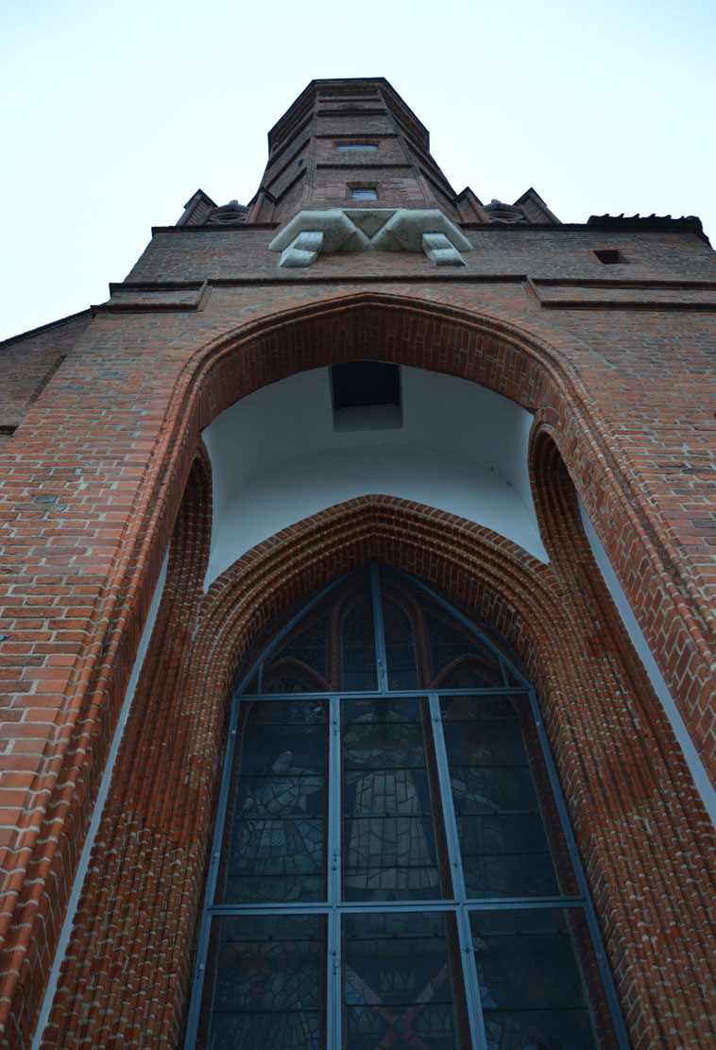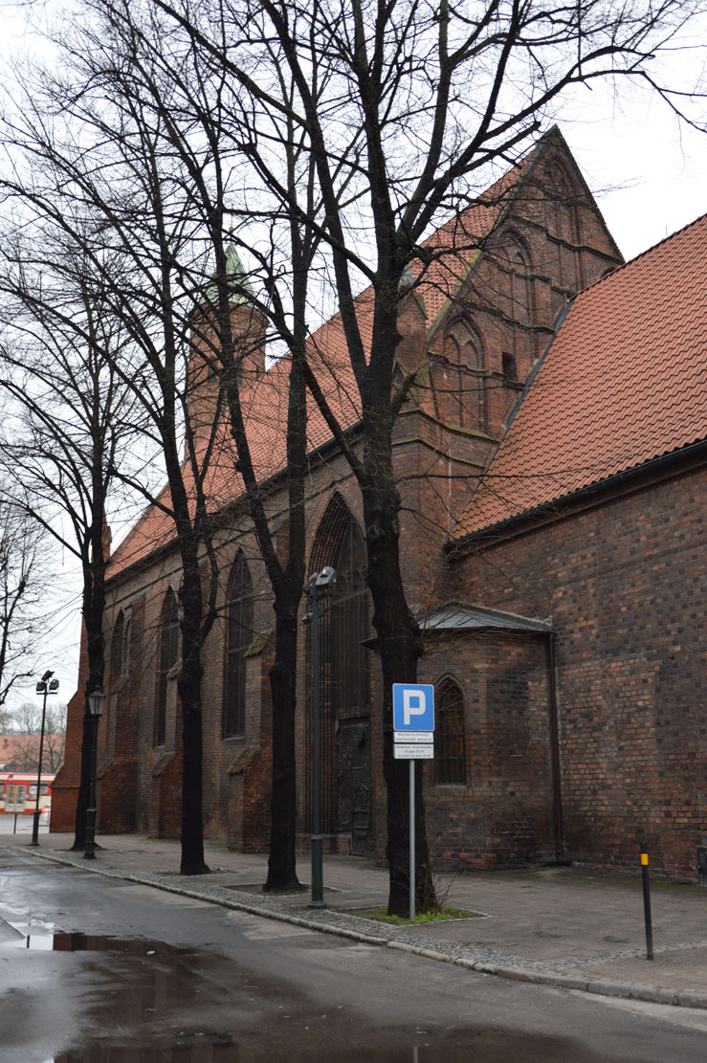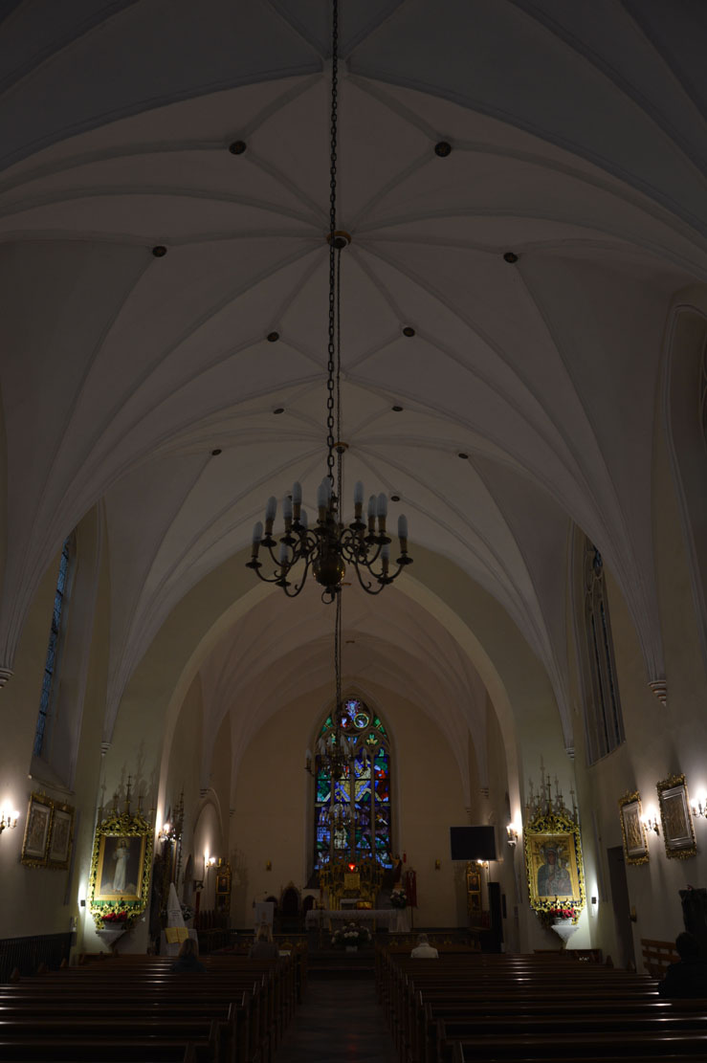History
St. Elisabeth’s church was built in the first half of the fifteenth century on the site of the chapel at the hospital for the poor and the sick, and a leprosarium. This shelter was first recorded in documents in 1391, and in 1394 it was transformed into a hospital foundation by the privilege of the Grand Master Conrad von Jungingen. A year later, the confirmation of the foundation was announced by Pope Boniface IX, who also gave an indulgence to finance the construction. In 1417, an already functioning hospital temple was recorded (yet dedicated to St. Barbara), inside which a vault was established in the second half of the 15th century.
In 1557, the church was taken by Protestants, and in 1618, the ruined medieval hospital buildings were replaced with new ones. In 1884, the building was handed over to the Prussian army and from then on it served as a garrison church. At that time, the neo-Gothic presbytery was erected. At the end of the Second World War in 1945, the church was seriously damaged, among others the vaults then collapsed. Reconstruction lasted from 1947-1949.
Architecture
The church was built as a Gothic building, erected of bricks in the Flemish bond. Originally, it consisted of a four-bay, aisleless nave without an externally separated chancel, on the west side of which there was a tower with a porch in the ground floor, embedded in the nave. The church was situated in the western part of the Old Town, next to the defensive walls.
The outside of the nave was clasped with buttresses topped with pinnacles and decorated by a band frieze. It was covered with a gable roof, with a wall limited from the east by a triangular gable, decorated with five slender blendes in which subsequent blendes have been inserted. The western porch reached the crown of the nave walls and was opened from the west with a high pointed arcade. Above it, on two stone corbels, an octagonal, slender tower was placed, originally covered with a high spire. The overhanging tower was a unique element in the sacral architecture of Gdańsk, but found in secular buildings (the Main Town Hall, St. George’s Court).
The interior of the church was covered with four bays of stellar six-armed vaults, minimally asymmetrical because the eastern wall was slightly deviated from the axis. The ribs of the vault were lowered onto moulded corbles and fastened with round bosses.
Current state
The present church is enlarged by a neo-Gothic chancel and one side chapel. The chancel is closed with a straight wall, with a large pointed-arched window framed by blendes and topped with a stepped gable, so it refers quite well to the original, medieval building. The interior of the nave is decorated with preserved stellar vault from the 15th century.
bibliography:
Architektura gotycka w Polsce, red. M.Arszyński, T.Mroczko, Warszawa 1995.
Friedrich J., Gdańskie zabytki architektury do końca XVIII wieku, Gdańsk 1997.

